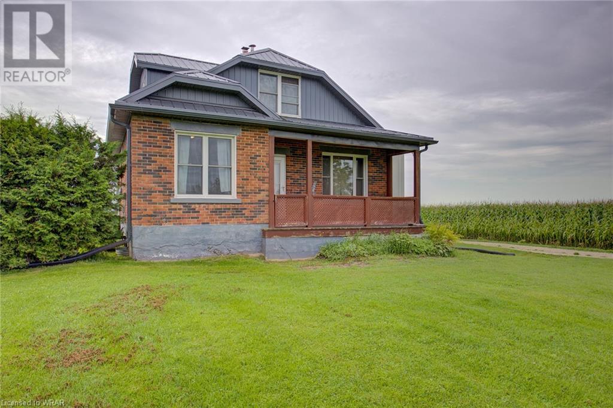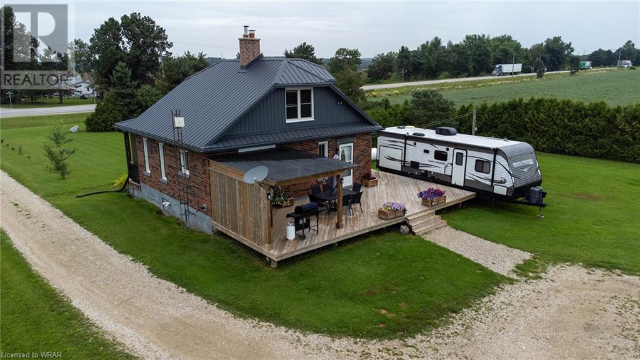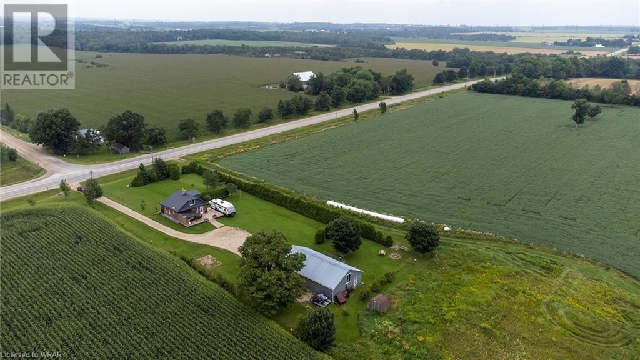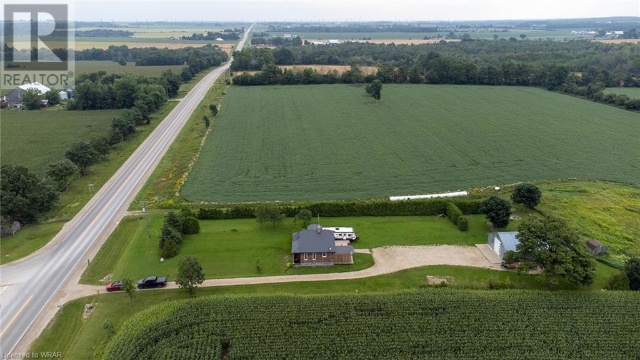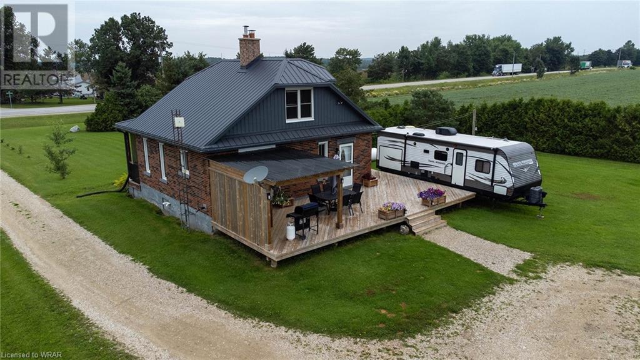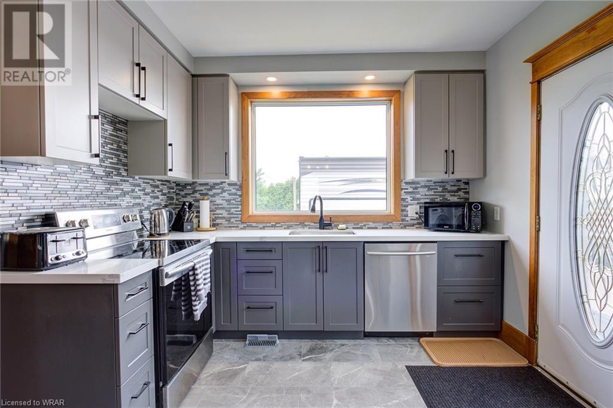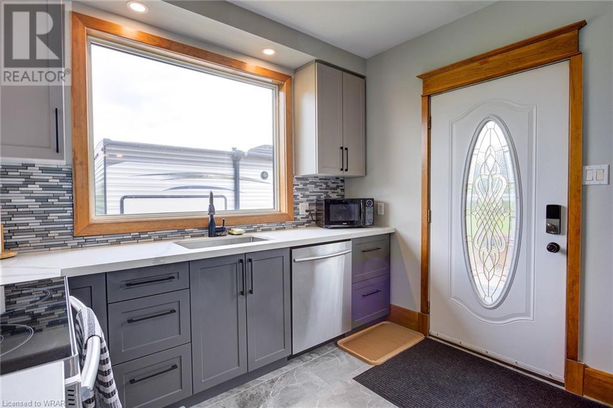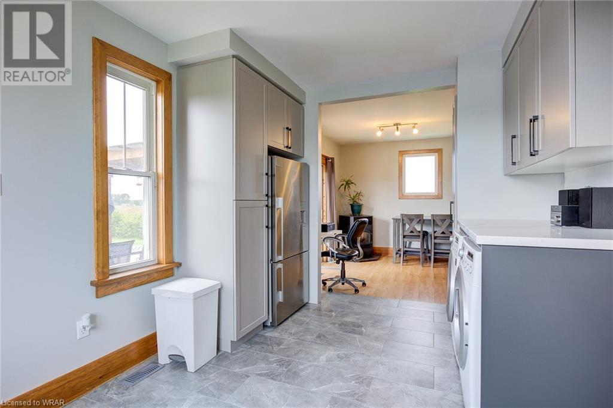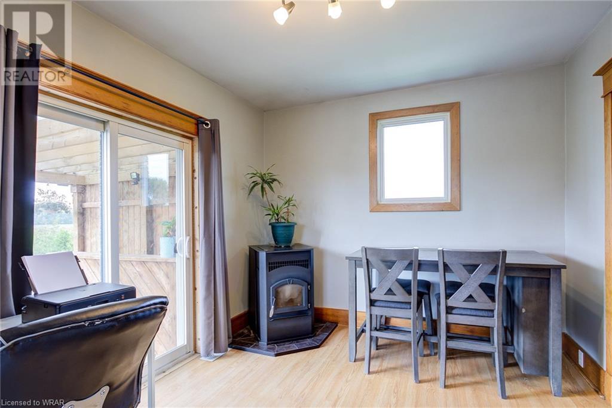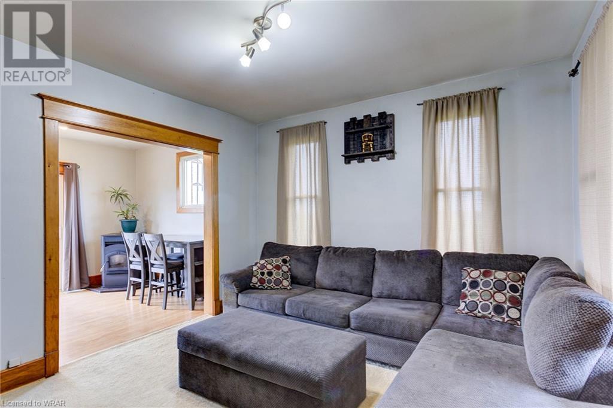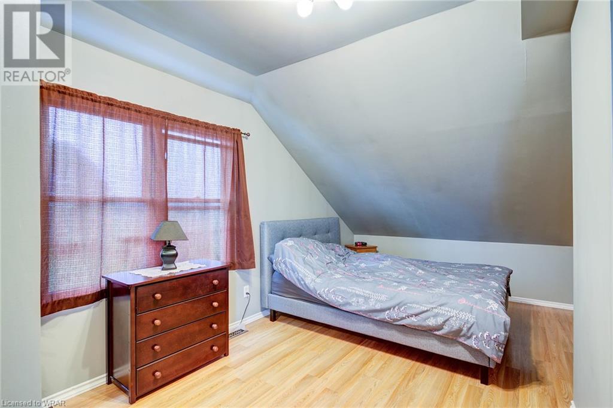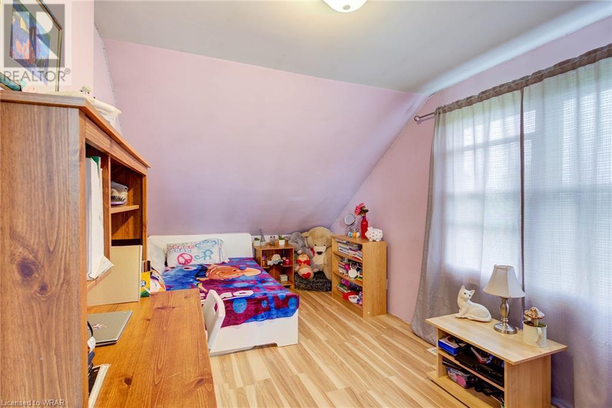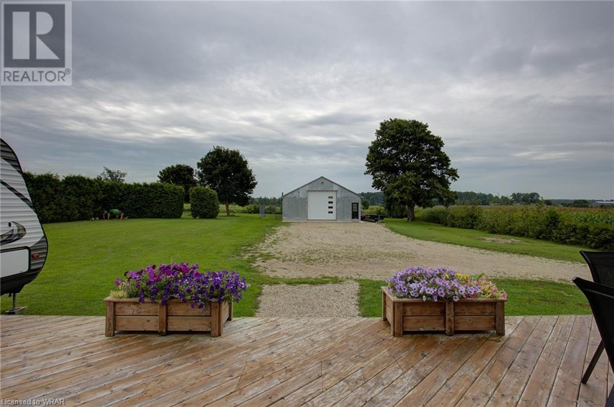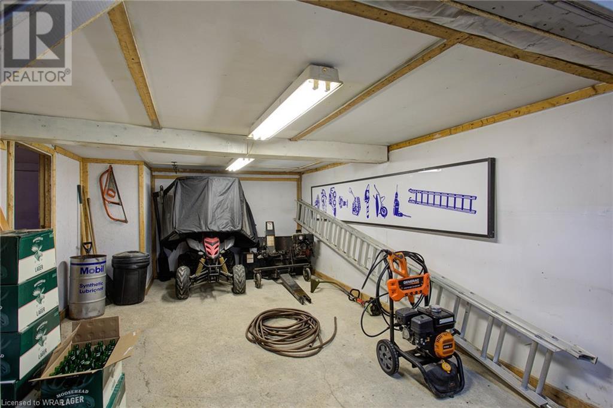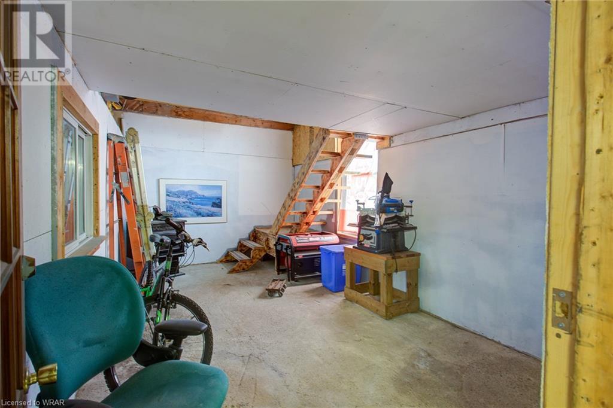8321 Highway 89 Conn, Ontario N0G 1N0
$859,900
Here is your opportunity to escape the city life and have the private rural property you have been wanting, at an affordable price! This almost 1 acre country property has everything you need including a solid, cozy, well maintained home plus a 30'x 50' heated shop! Tons of space for the kids or pets to run around. Many upgrades have been completed in this 3 bedroom home including furnace, air conditioner, metal roof, fascia, soffit, siding, windows and much more. A covered front porch or a huge rear deck to enjoy nature with your beverage of choice. The heated shop is a perfect man/lady cave as well as providing a huge area to complete all of your projects! You need to see this property to appreciate all that it has to offer. Book your private showing now (id:45648)
Property Details
| MLS® Number | 40468699 |
| Property Type | Single Family |
| Community Features | Quiet Area |
| Equipment Type | Propane Tank |
| Features | Country Residential |
| Parking Space Total | 10 |
| Rental Equipment Type | Propane Tank |
| Structure | Workshop, Porch |
Building
| Bathroom Total | 1 |
| Bedrooms Above Ground | 3 |
| Bedrooms Total | 3 |
| Appliances | Water Softener |
| Basement Development | Unfinished |
| Basement Type | Full (unfinished) |
| Constructed Date | 1946 |
| Construction Style Attachment | Detached |
| Cooling Type | Central Air Conditioning |
| Exterior Finish | Brick, Vinyl Siding |
| Foundation Type | Stone |
| Heating Fuel | Pellet, Propane |
| Heating Type | Forced Air, Stove |
| Stories Total | 2 |
| Size Interior | 1027.6600 |
| Type | House |
| Utility Water | Drilled Well |
Land
| Acreage | No |
| Sewer | Septic System |
| Size Depth | 304 Ft |
| Size Frontage | 132 Ft |
| Size Irregular | 0.92 |
| Size Total | 0.92 Ac|1/2 - 1.99 Acres |
| Size Total Text | 0.92 Ac|1/2 - 1.99 Acres |
| Zoning Description | A |
Rooms
| Level | Type | Length | Width | Dimensions |
|---|---|---|---|---|
| Second Level | Bedroom | 16'10'' x 8'4'' | ||
| Second Level | Primary Bedroom | 16'10'' x 13'3'' | ||
| Main Level | Bedroom | 9'5'' x 8'10'' | ||
| Main Level | 4pc Bathroom | Measurements not available | ||
| Main Level | Living Room | 11'10'' x 11'7'' | ||
| Main Level | Dining Room | 11'10'' x 10'2'' | ||
| Main Level | Kitchen | 15'9'' x 10'1'' |
https://www.realtor.ca/real-estate/25952474/8321-highway-89-conn


