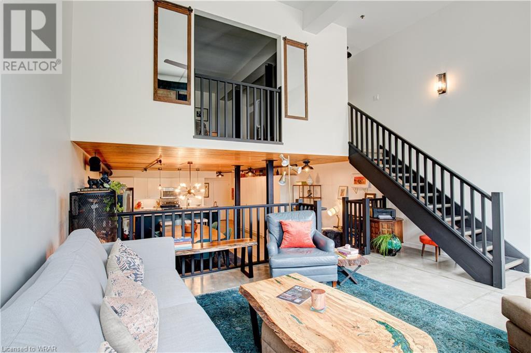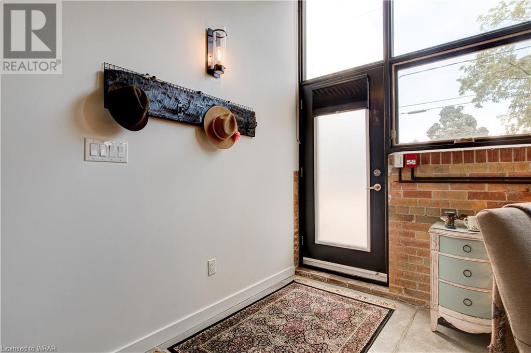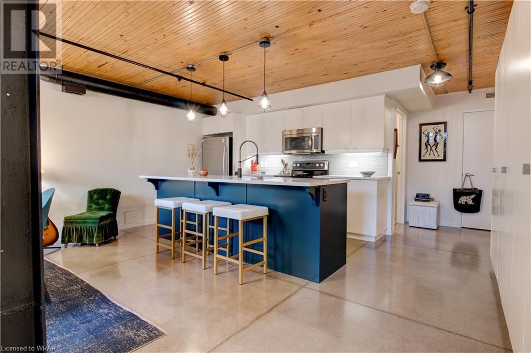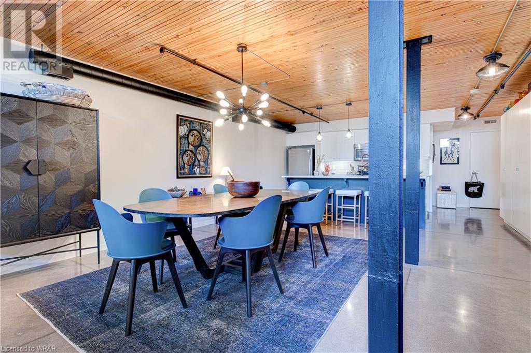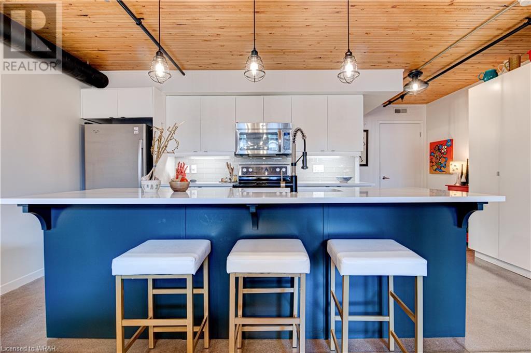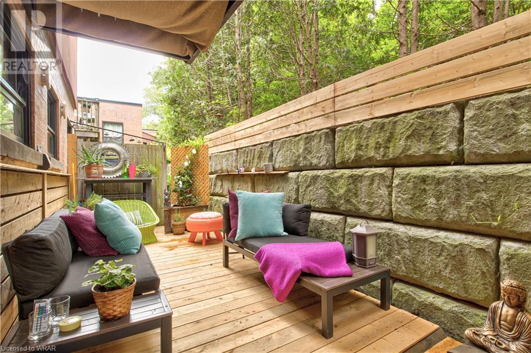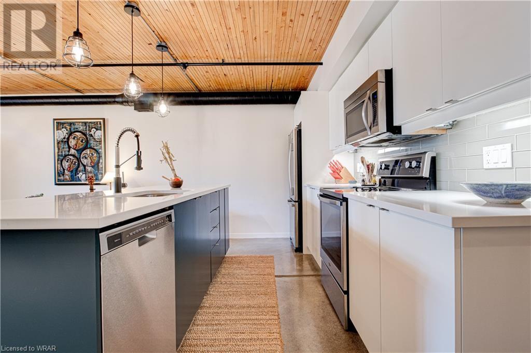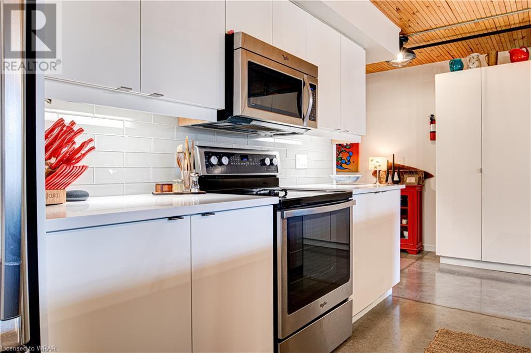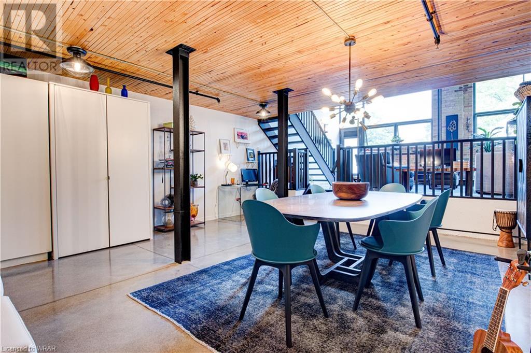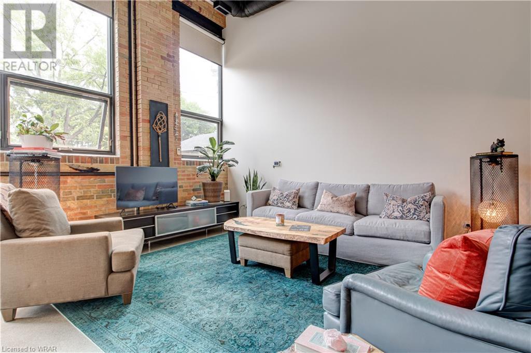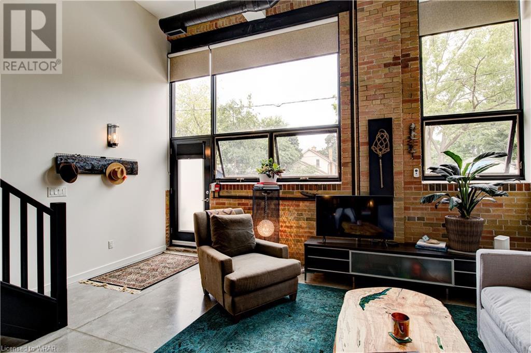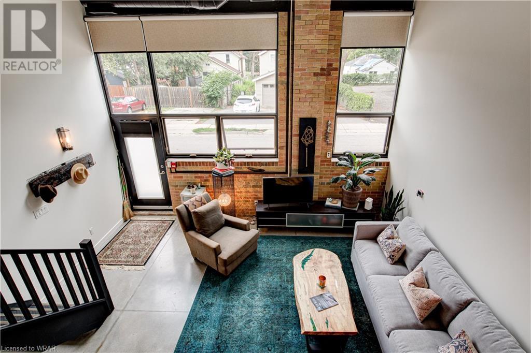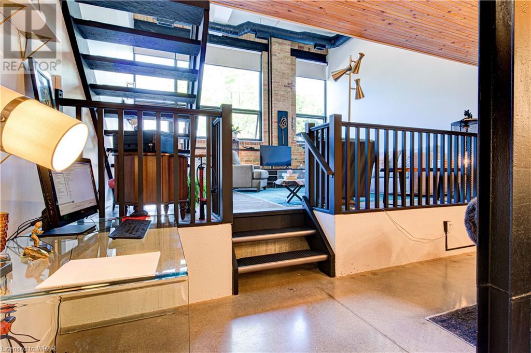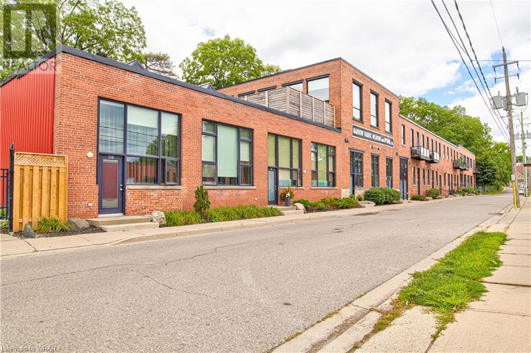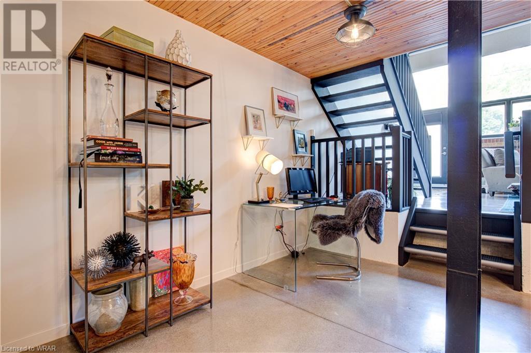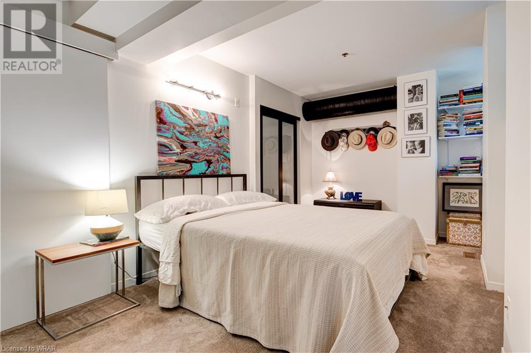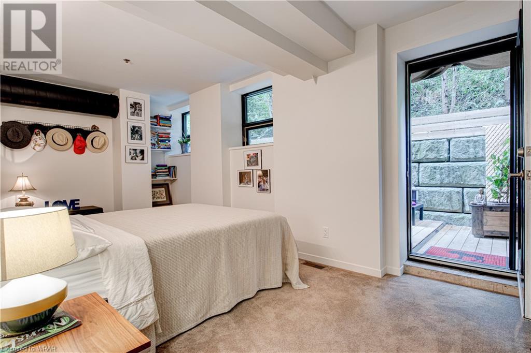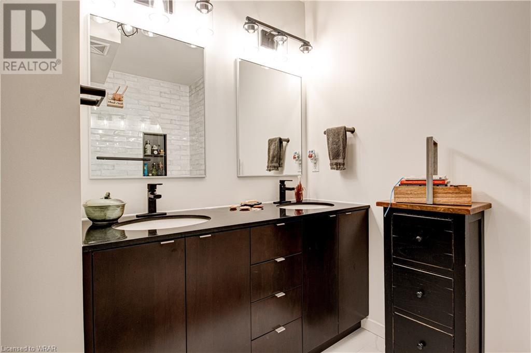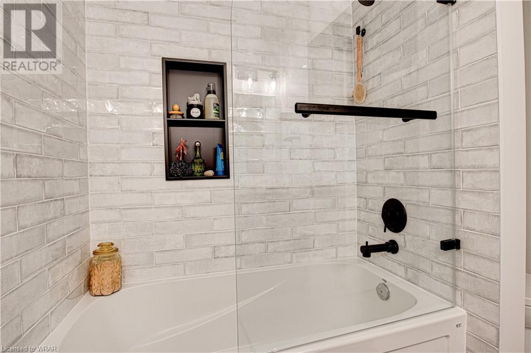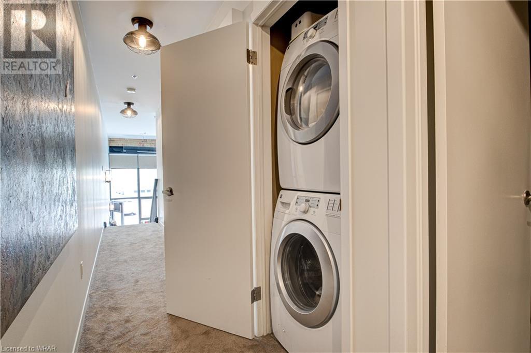85 Spruce Street Unit# 103 Cambridge, Ontario N1R 4K4
$649,900Maintenance,
$711 Monthly
Maintenance,
$711 MonthlyWelcome to the Spruce Street Lofts in historic downtown Galt. This updated hip converted warehouse loft offers 1691 sq. ft. of living space. Nestled in a quiet residential area and situated beside a beautiful park, this Grand building is home to some stunning condos. A very short walk to theatre, library, retail, art, dining, yoga, Gaslight district, and culture. This stunning unit features soaring ceilings, exposed brick, polished cement flooring, and premium features throughout. The expansive kitchen boasts ample modern painted cabinetry, quartz countertops, tile backsplash, an oversized island with and stainless steel appliances. The open concept is perfect for entertaining as the kitchen flows beautifully into the large dining room and living room area. Wall-to-wall windows allow the natural light to flow in. Very large primary bedroom, beautiful modern bathroom with double sinks and soaker tub. Upper floor Laundry and 2nd generous sized bedroom. Lovely private patio in back. Secure building and parking garage with additional parking on street. Come experience Gorgeous Galt! All new lighting fixtures throughout, all appliances included. (id:45648)
Property Details
| MLS® Number | 40533841 |
| Property Type | Single Family |
| Amenities Near By | Park, Public Transit, Schools, Shopping |
| Features | Balcony, Automatic Garage Door Opener |
| Parking Space Total | 1 |
| Storage Type | Locker |
Building
| Bathroom Total | 2 |
| Bedrooms Above Ground | 2 |
| Bedrooms Total | 2 |
| Amenities | Exercise Centre, Party Room |
| Appliances | Water Softener, Microwave Built-in |
| Architectural Style | 2 Level |
| Basement Type | None |
| Construction Style Attachment | Attached |
| Cooling Type | Central Air Conditioning |
| Exterior Finish | Brick |
| Heating Type | Forced Air |
| Stories Total | 2 |
| Size Interior | 1691 |
| Type | Apartment |
| Utility Water | Municipal Water |
Parking
| Underground | |
| Covered | |
| Visitor Parking |
Land
| Acreage | No |
| Land Amenities | Park, Public Transit, Schools, Shopping |
| Sewer | Municipal Sewage System |
| Zoning Description | Rm3 |
Rooms
| Level | Type | Length | Width | Dimensions |
|---|---|---|---|---|
| Second Level | Primary Bedroom | 14'0'' x 16'1'' | ||
| Second Level | Bedroom | 18'3'' x 9'1'' | ||
| Second Level | 4pc Bathroom | 7'9'' x 8'3'' | ||
| Main Level | Living Room | 18'3'' x 15'4'' | ||
| Main Level | Dining Room | 18'3'' x 16'10'' | ||
| Main Level | Kitchen | 18'3'' x 8'3'' | ||
| Main Level | 3pc Bathroom | 11'11'' x 4'10'' |
https://www.realtor.ca/real-estate/26453901/85-spruce-street-unit-103-cambridge

