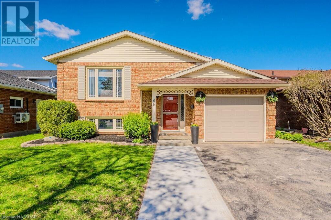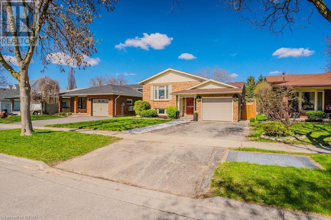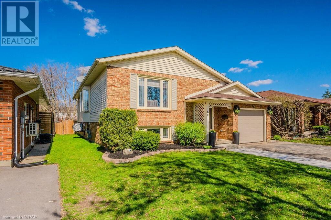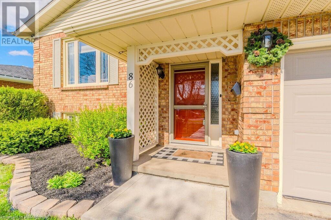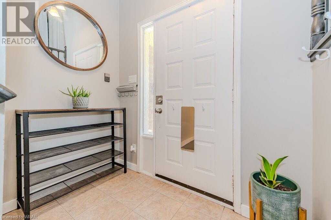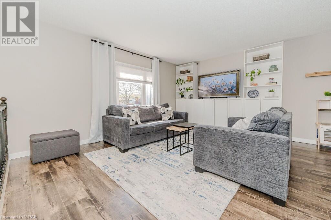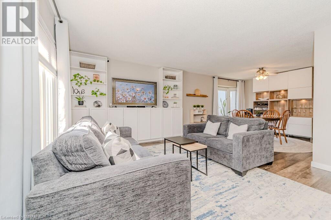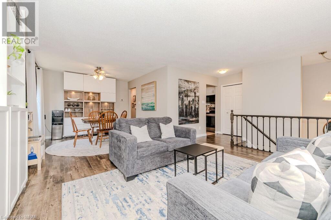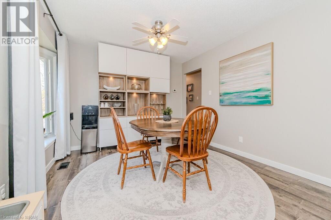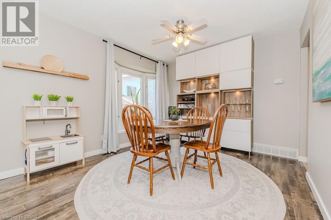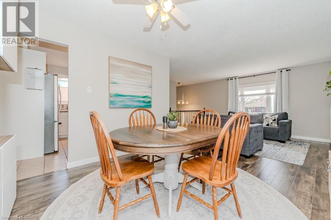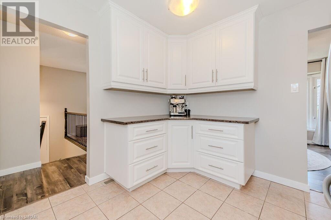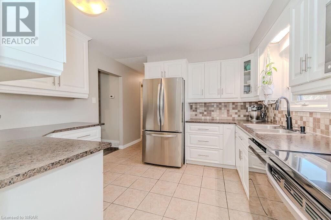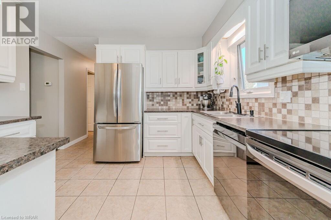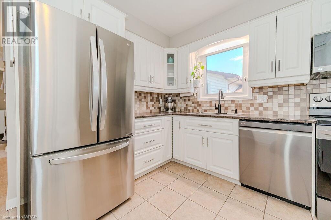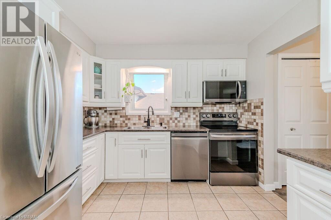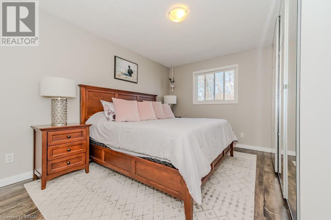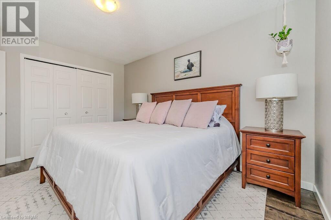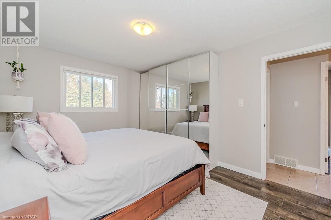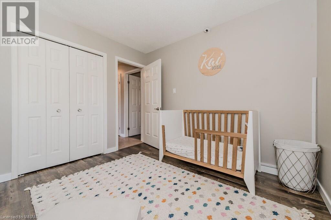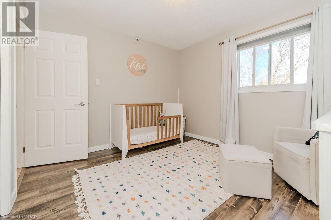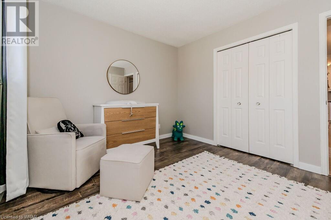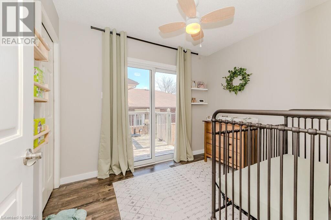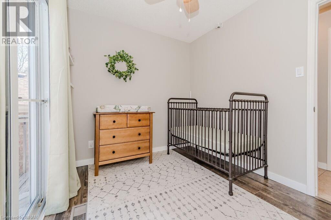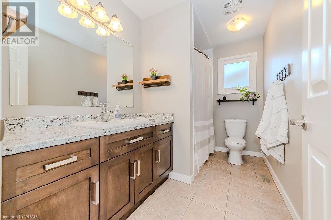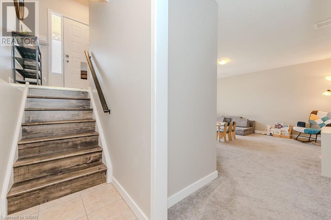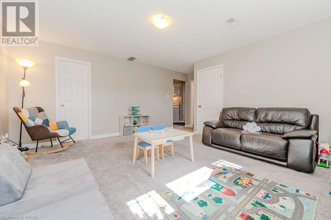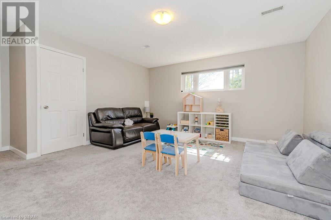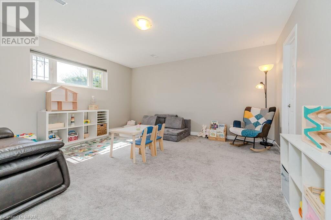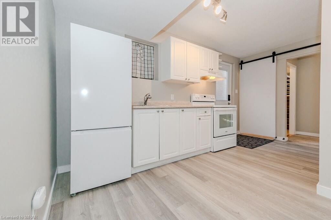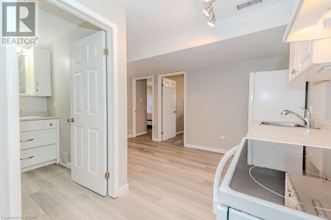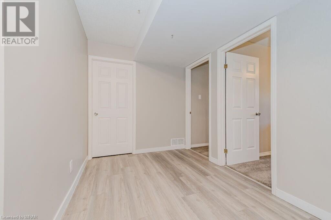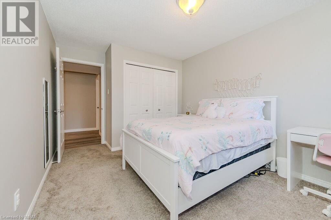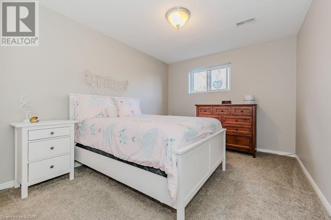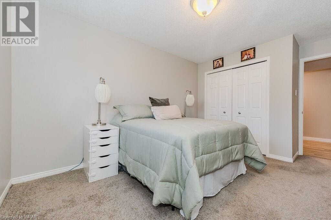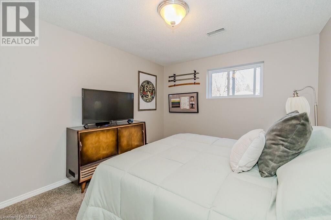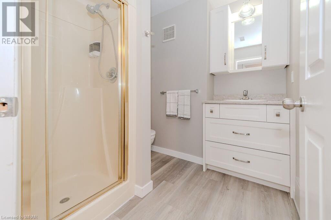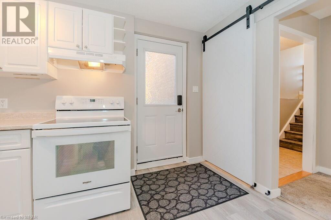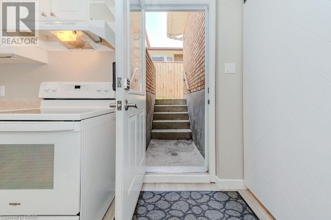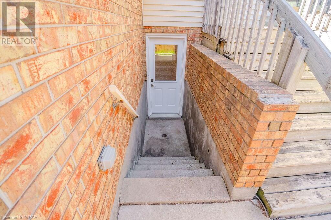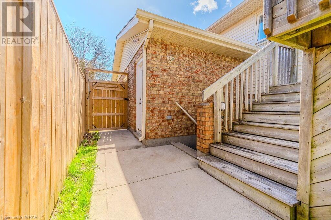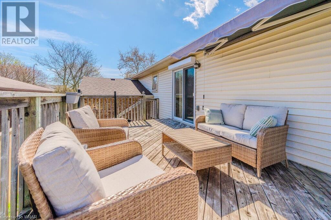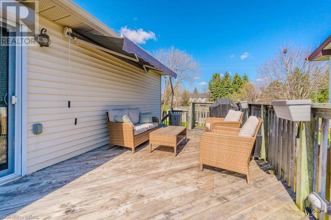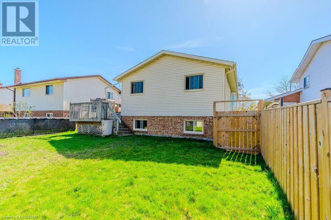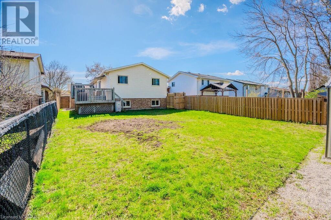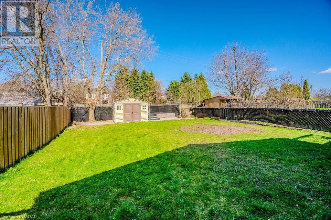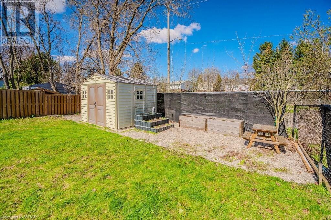5 Bedroom
2 Bathroom
1926
Bungalow
Central Air Conditioning
Forced Air
$799,900
Searching for a 5-bedroom home or 3 bedrooms upstairs plus a two-bedroom in-law suite with separate entry, either way we have you covered. This split entry bungalow is sure to impress. Located on a quiet family friendly crescent where neighborhood price is reflected in the well maintained homes. Lovely kitchen renovation offers an abundance of pristine white cabinetry, updated counters, pull out pot drawers, over the range microwave, fridge, stove, 2024. The main living area offers updated railing and hand scaped design laminate flooring 2019, large built in wall unit, dining room, bright bay window and modern built-in cabinetry with ambient lighting. Three upper-level bedrooms, primary can easily accommodate a King-sized bed. Additional bult in storage offers space galore. All closets have built in organizer systems. Updated main family bath. Finished rec room with great light, updated carpet 2019, two additional bedrooms, extra lower kitchen updated 2019, separate bathroom new vanity, toilet 2019, Formerly used as an inlaw suite, purpose built with its own separate entrance. Other features include large fenced yard, garden shed, double driveway, new concrete walkway 2024, big deck for summer entertaining, retractable awning 2023, Rolling shutter with remote on patio door 2021. Washer, dryer 2019. Exceptional family location, walk to library, community pool, shopping, walking trails, easy access to the 401 and Xway. Clean and well maintained, you won't be disappointed. (id:45648)
Property Details
|
MLS® Number
|
40575647 |
|
Property Type
|
Single Family |
|
Amenities Near By
|
Airport, Park, Place Of Worship, Schools, Shopping, Ski Area |
|
Communication Type
|
High Speed Internet |
|
Community Features
|
Community Centre |
|
Equipment Type
|
Water Heater |
|
Features
|
Automatic Garage Door Opener, In-law Suite |
|
Parking Space Total
|
3 |
|
Rental Equipment Type
|
Water Heater |
|
Structure
|
Shed, Porch |
Building
|
Bathroom Total
|
2 |
|
Bedrooms Above Ground
|
3 |
|
Bedrooms Below Ground
|
2 |
|
Bedrooms Total
|
5 |
|
Appliances
|
Dishwasher, Dryer, Freezer, Refrigerator, Stove, Water Meter, Water Softener, Washer, Microwave Built-in, Garage Door Opener |
|
Architectural Style
|
Bungalow |
|
Basement Development
|
Finished |
|
Basement Type
|
Full (finished) |
|
Constructed Date
|
1988 |
|
Construction Style Attachment
|
Detached |
|
Cooling Type
|
Central Air Conditioning |
|
Exterior Finish
|
Brick, Vinyl Siding |
|
Fire Protection
|
Smoke Detectors |
|
Fixture
|
Ceiling Fans |
|
Foundation Type
|
Poured Concrete |
|
Heating Fuel
|
Natural Gas |
|
Heating Type
|
Forced Air |
|
Stories Total
|
1 |
|
Size Interior
|
1926 |
|
Type
|
House |
|
Utility Water
|
Municipal Water |
Parking
Land
|
Access Type
|
Highway Access, Highway Nearby |
|
Acreage
|
No |
|
Fence Type
|
Fence |
|
Land Amenities
|
Airport, Park, Place Of Worship, Schools, Shopping, Ski Area |
|
Sewer
|
Municipal Sewage System |
|
Size Depth
|
136 Ft |
|
Size Frontage
|
43 Ft |
|
Size Total Text
|
Under 1/2 Acre |
|
Zoning Description
|
R2 |
Rooms
| Level |
Type |
Length |
Width |
Dimensions |
|
Lower Level |
Bedroom |
|
|
12'4'' x 10'0'' |
|
Lower Level |
Kitchen/dining Room |
|
|
14'3'' x 7'5'' |
|
Lower Level |
Bedroom |
|
|
12'4'' x 10'6'' |
|
Lower Level |
3pc Bathroom |
|
|
Measurements not available |
|
Lower Level |
Recreation Room |
|
|
15'0'' x 14'2'' |
|
Main Level |
4pc Bathroom |
|
|
Measurements not available |
|
Main Level |
Bedroom |
|
|
9'6'' x 8'0'' |
|
Main Level |
Bedroom |
|
|
11'4'' x 10'4'' |
|
Main Level |
Primary Bedroom |
|
|
13'10'' x 10'8'' |
|
Main Level |
Dining Room |
|
|
12'0'' x 10'9'' |
|
Main Level |
Living Room |
|
|
15'8'' x 13'0'' |
|
Main Level |
Kitchen |
|
|
11'4'' x 10'4'' |
Utilities
|
Cable
|
Available |
|
Electricity
|
Available |
|
Natural Gas
|
Available |
|
Telephone
|
Available |
https://www.realtor.ca/real-estate/26787866/86-oakhurst-crescent-kitchener

