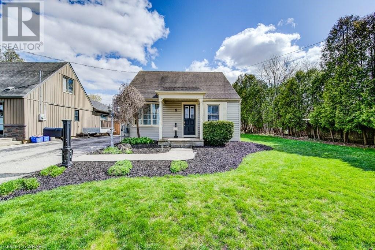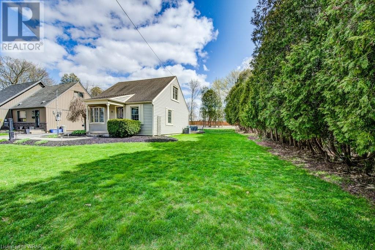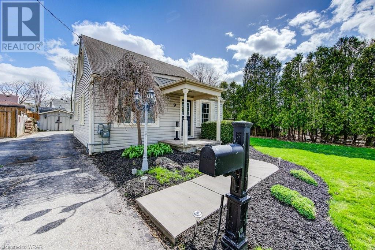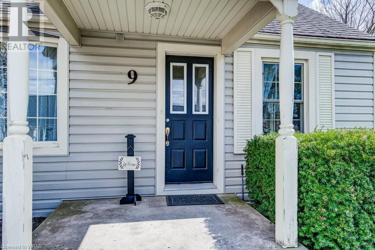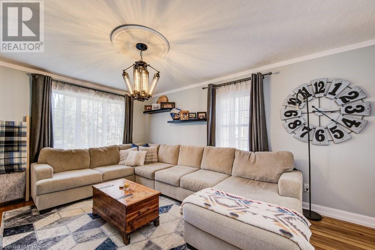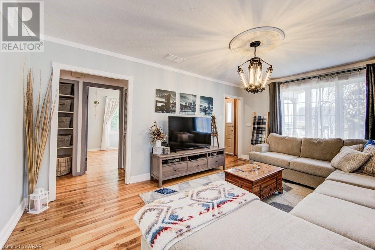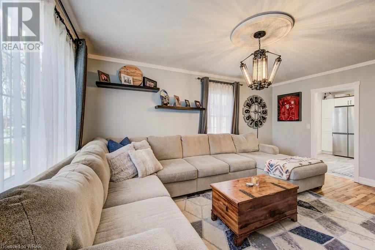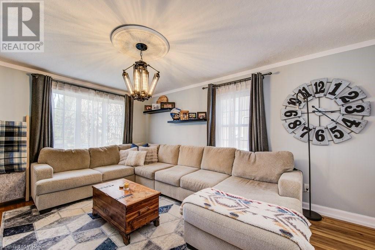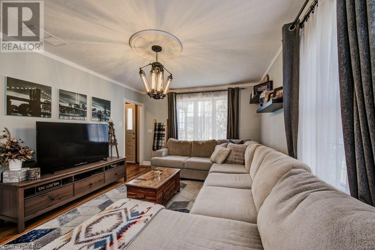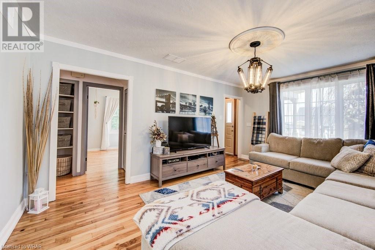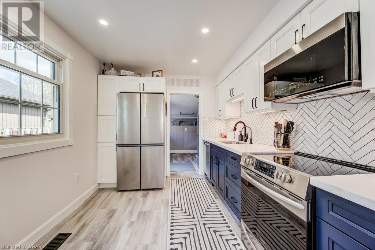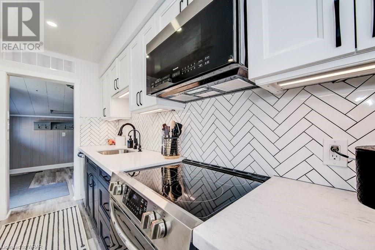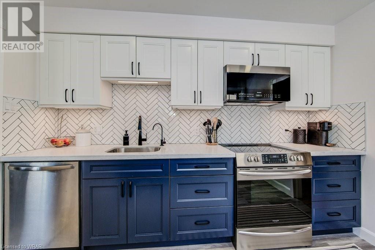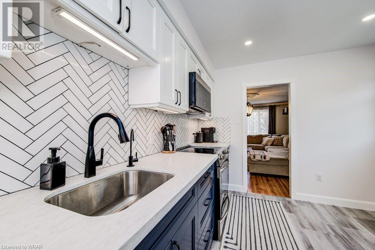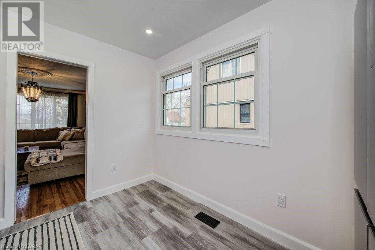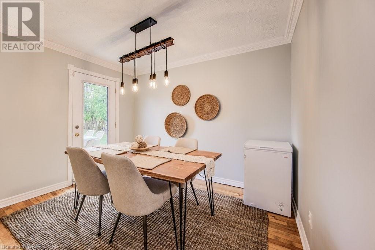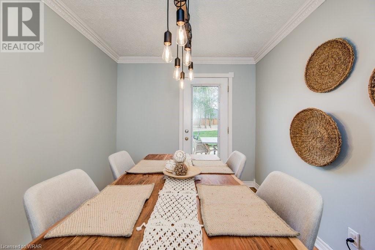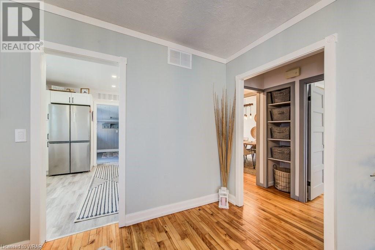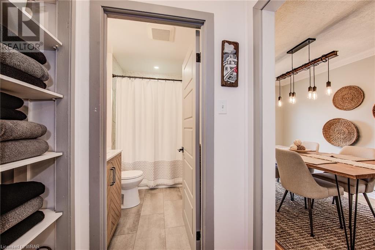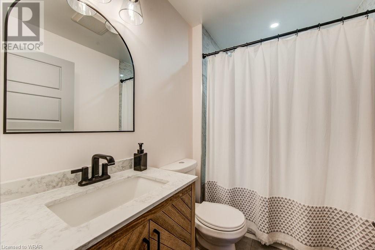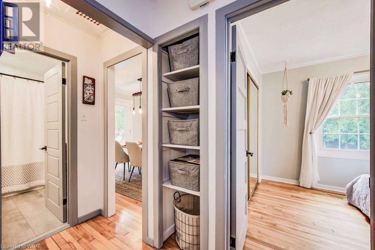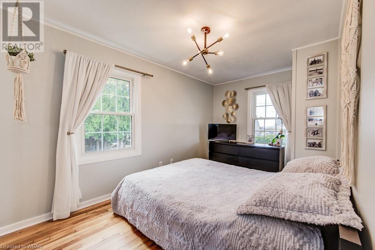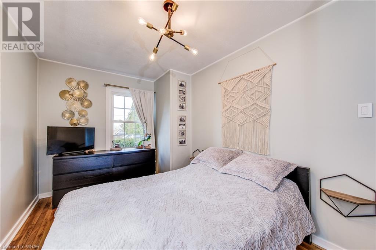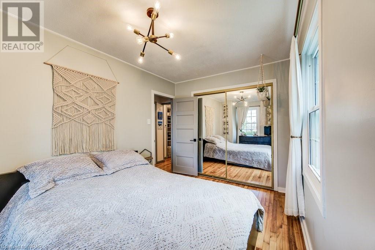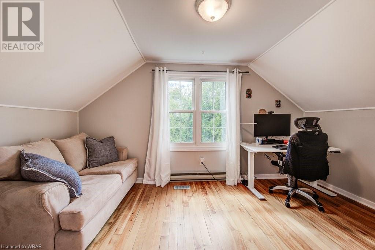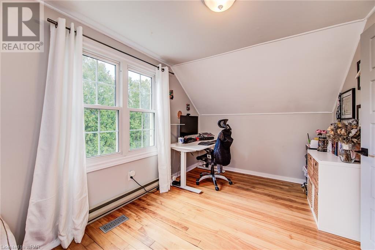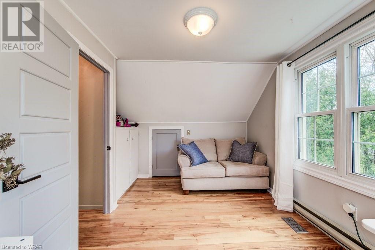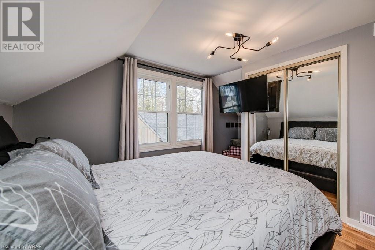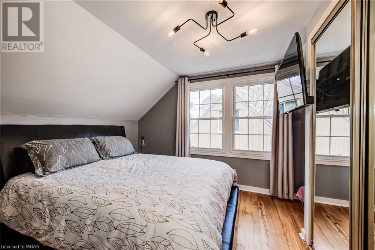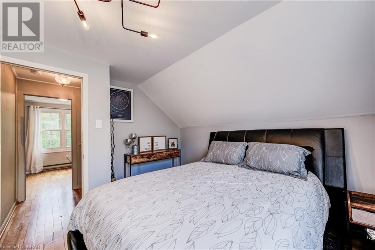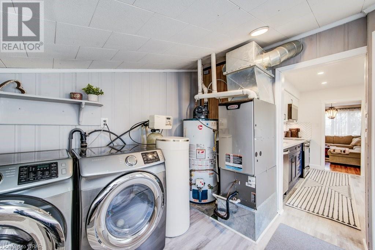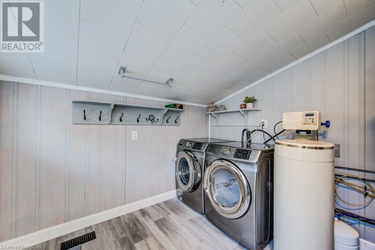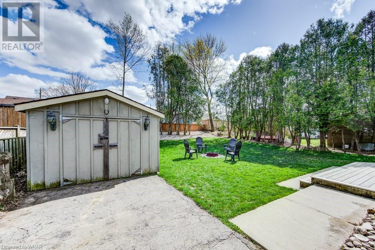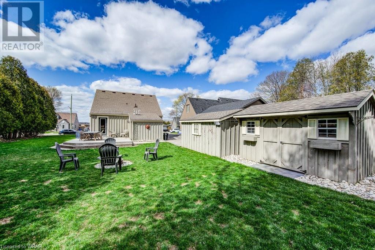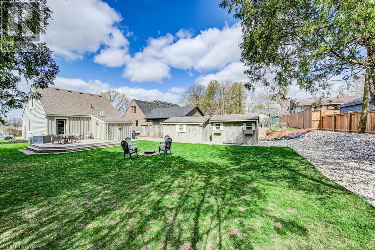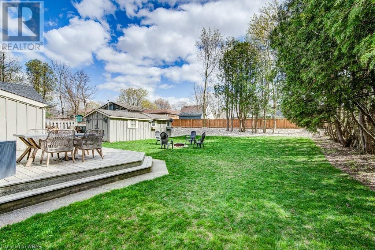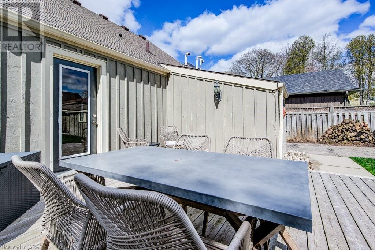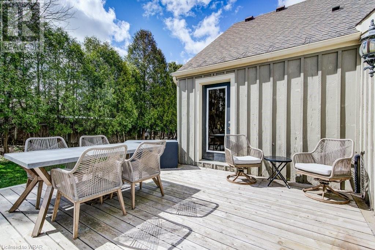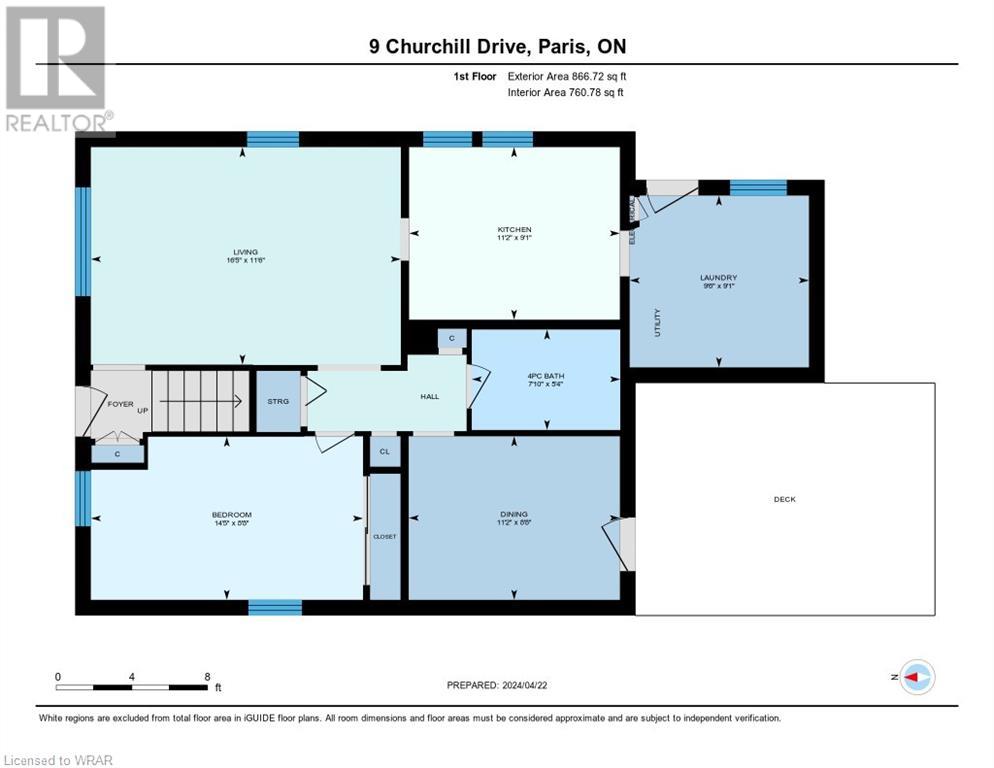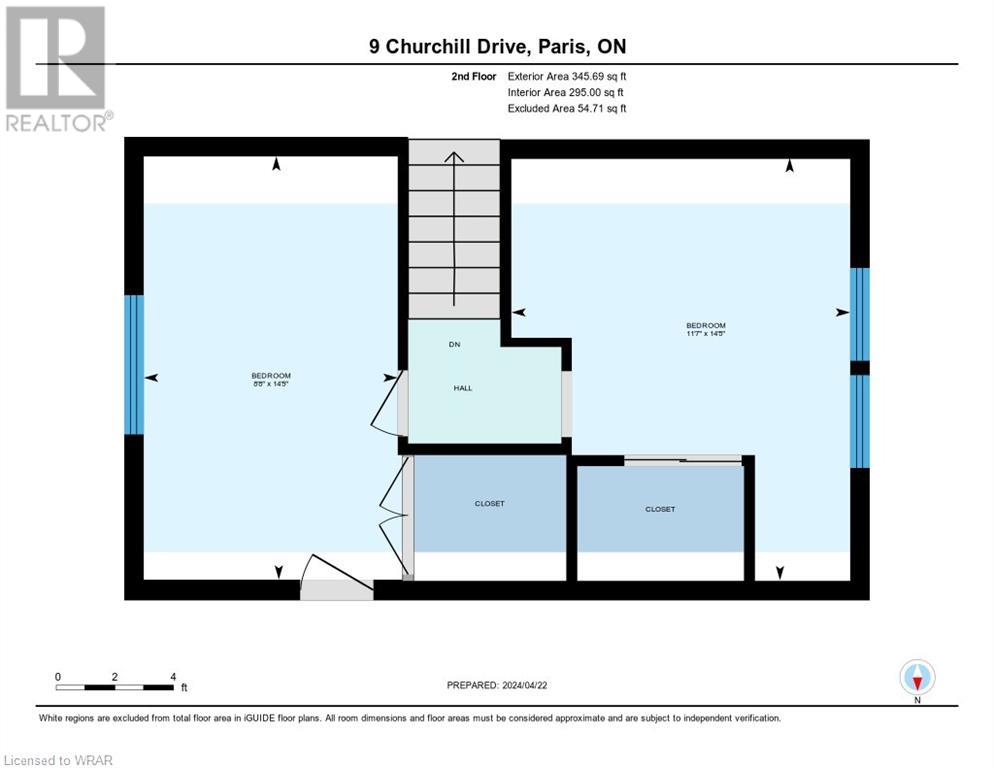9 Churchill Drive Paris, Ontario N3L 1H9
$524,900
What is not to love? A 65x130 lot, lovely neighbourhood, an upgraded house, the river, barkers bush for trail walks, A charming downtown, niche restaurants and shops, and a rare sense of community. This is an opportunity to own a home that has had pride of ownership and meticulous care. The home features modern touches throughout such as Smart light switches and light fixtures, dishwasher (2023), fridge (2023) a beautifully renovated Kitchen and 4 piece bathroom(2024), all new hardware/handles, furnace and AC (2019), washer and dryer (2018), cedar deck boards (2021), back/rear fence (2023), rock garden (2024), fire pit re-done (2022), newer roof, gutter heaters to prevent ice damming, Smart flood lights at the back of the house, wired in Irrigation system, independent electrical panel for shed, and vent fans in the duct work for the upstairs bedrooms. Yes, this home has been updated but it still presents itself with charm, featuring the well kept hard wood flooring. Perfect for first time home buyers, small families and people looking to enjoy their yard, neighbours and community. Book your showing today and ask about the approved drawings for the 20x30 garage. (id:45648)
Open House
This property has open houses!
2:00 pm
Ends at:4:00 pm
2:00 pm
Ends at:4:00 pm
Property Details
| MLS® Number | 40576342 |
| Property Type | Single Family |
| Amenities Near By | Golf Nearby, Hospital, Park, Place Of Worship, Playground, Schools, Shopping |
| Community Features | Community Centre |
| Equipment Type | Rental Water Softener, Water Heater |
| Features | Cul-de-sac, Conservation/green Belt, Paved Driveway |
| Parking Space Total | 5 |
| Rental Equipment Type | Rental Water Softener, Water Heater |
| Structure | Shed |
Building
| Bathroom Total | 1 |
| Bedrooms Above Ground | 3 |
| Bedrooms Total | 3 |
| Appliances | Dishwasher, Dryer, Microwave, Stove, Washer, Window Coverings |
| Basement Development | Unfinished |
| Basement Type | Crawl Space (unfinished) |
| Constructed Date | 1947 |
| Construction Style Attachment | Detached |
| Cooling Type | Central Air Conditioning |
| Exterior Finish | Vinyl Siding |
| Foundation Type | Poured Concrete |
| Heating Fuel | Natural Gas |
| Heating Type | Forced Air |
| Stories Total | 2 |
| Size Interior | 1212.4100 |
| Type | House |
| Utility Water | Municipal Water |
Land
| Acreage | No |
| Fence Type | Partially Fenced |
| Land Amenities | Golf Nearby, Hospital, Park, Place Of Worship, Playground, Schools, Shopping |
| Landscape Features | Lawn Sprinkler |
| Sewer | Municipal Sewage System |
| Size Depth | 130 Ft |
| Size Frontage | 65 Ft |
| Size Total Text | Under 1/2 Acre |
| Zoning Description | R2 |
Rooms
| Level | Type | Length | Width | Dimensions |
|---|---|---|---|---|
| Second Level | Bedroom | 11'7'' x 14'5'' | ||
| Second Level | Bedroom | 8'8'' x 14'5'' | ||
| Main Level | Living Room | 11'6'' x 16'5'' | ||
| Main Level | Laundry Room | 9'1'' x 9'6'' | ||
| Main Level | Kitchen | 9'1'' x 11'2'' | ||
| Main Level | Dining Room | 8'8'' x 11'2'' | ||
| Main Level | Bedroom | 8'8'' x 14'5'' | ||
| Main Level | 4pc Bathroom | 5'4'' x 7'10'' |
https://www.realtor.ca/real-estate/26794410/9-churchill-drive-paris

