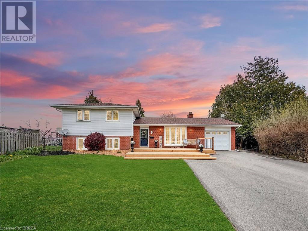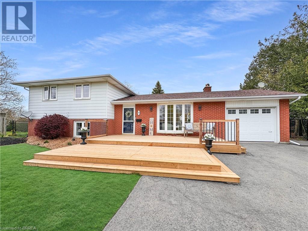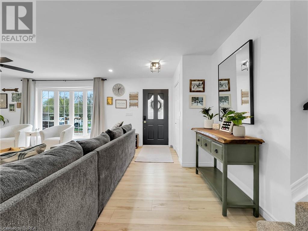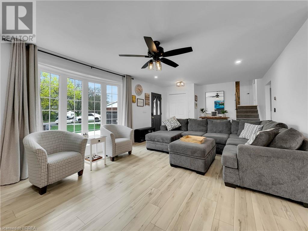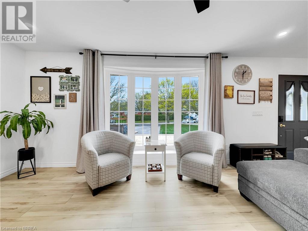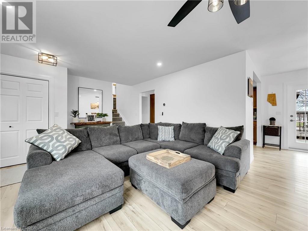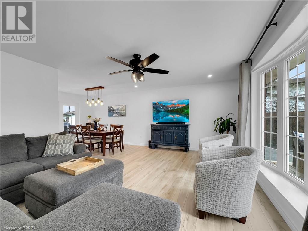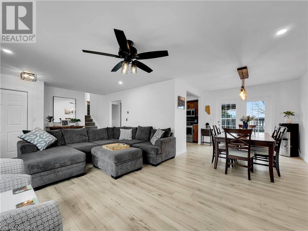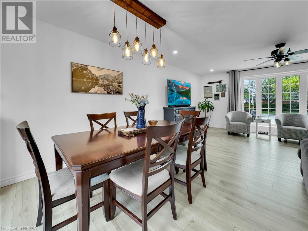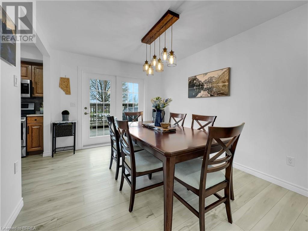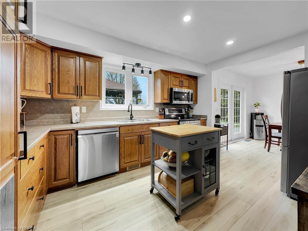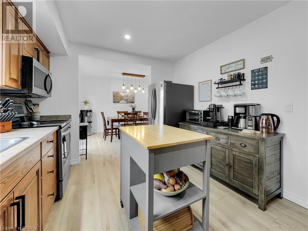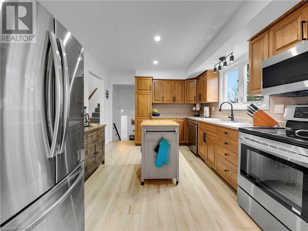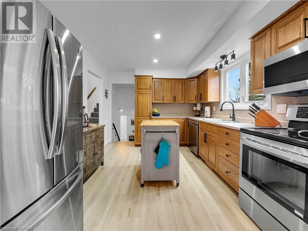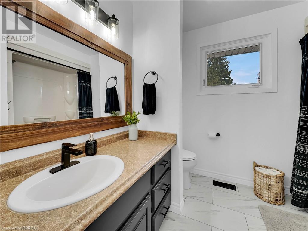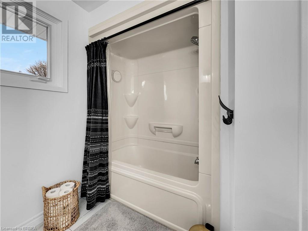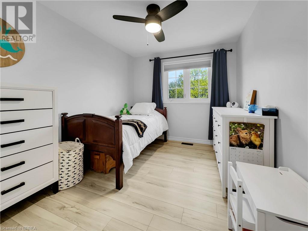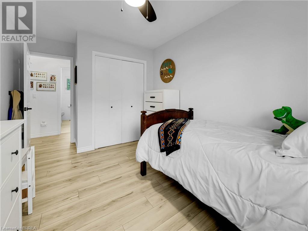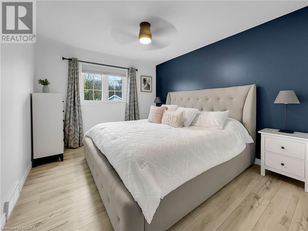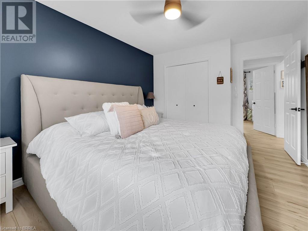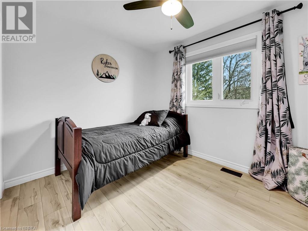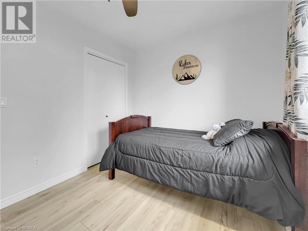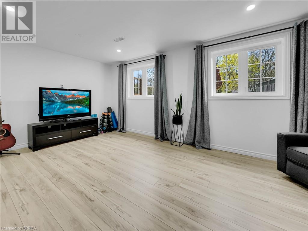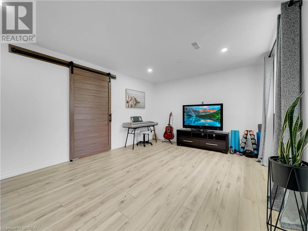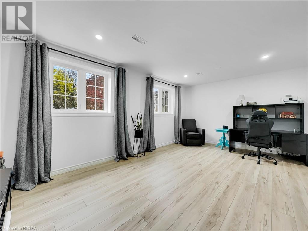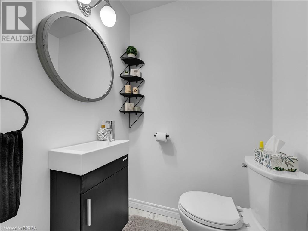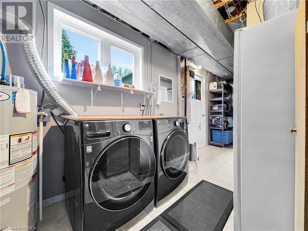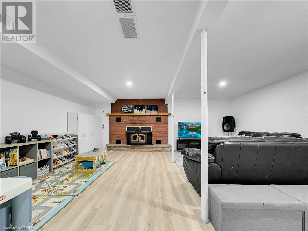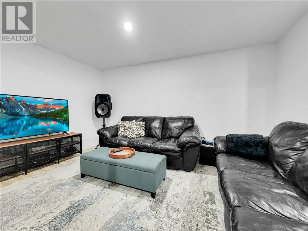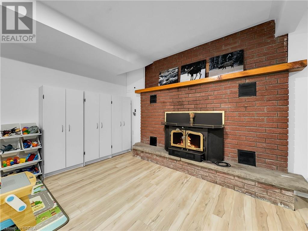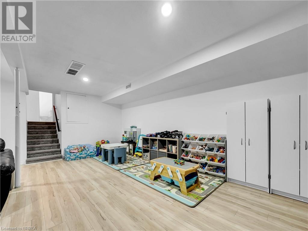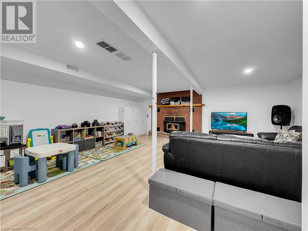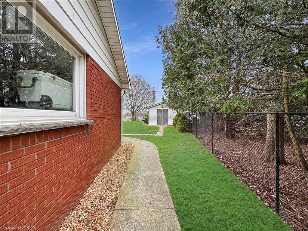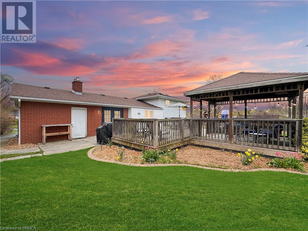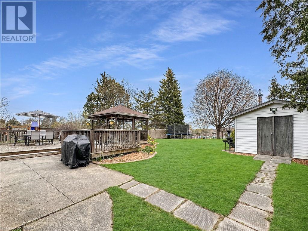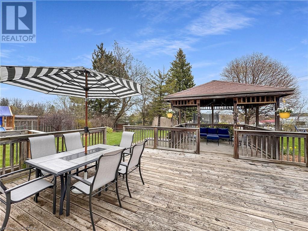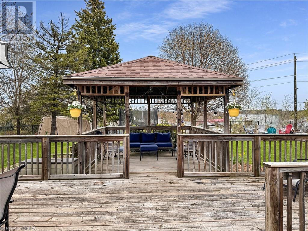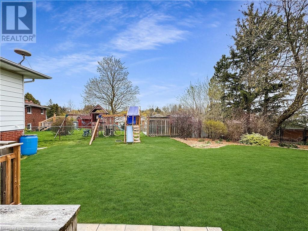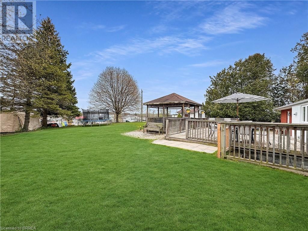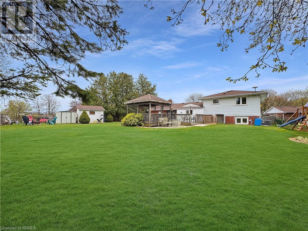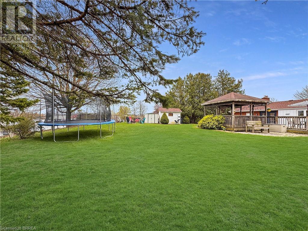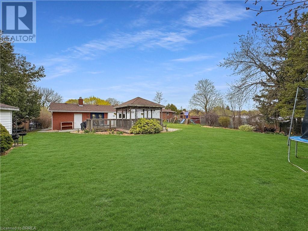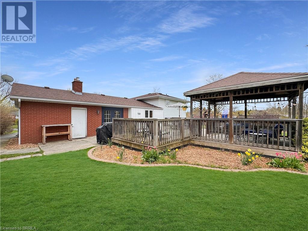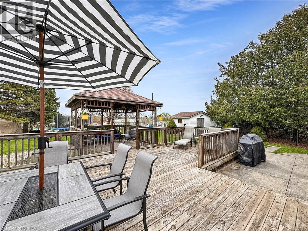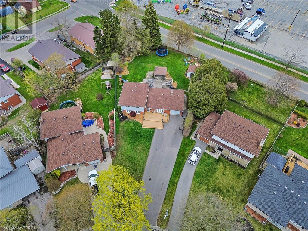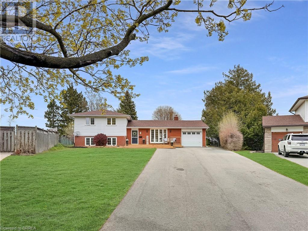3 Bedroom
2 Bathroom
2348
Central Air Conditioning
Forced Air
$715,000
**A RARE FIND** Welcome to this beautifully updated 4-level side-split home at 9 Rosseau Drive, boasting one of the largest lots (0.36 of an acre) in a charming neighbourhood adorned with mature trees. This stunning property features a plethora of modern updates and conveniences. Step inside to discover light, airy spaces highlighted by new vinyl plank flooring and freshly painted interiors, creating a welcoming atmosphere that feels both modern and homey. The house offers three cozy bedrooms with the possibility for a fourth, and two well-appointed bathrooms, ensuring ample space for both family and guests. The kitchen is equipped with all stainless steel appliances, plenty of immaculate wood cabinetry, and merges effortlessly into the dining area, making meal prep and family time a breeze. Step outside to a breathtaking outdoor setting, where an expansive back deck invites you to relax and enjoy the serene views of the Norfolk Fairgrounds, while the gazebo offers a perfect spot for summer barbecues and gatherings. Entertaining is a joy with two spacious living areas, and the finished lower level allows for a recreation, games room, or playroom. Practical features include an in-suite laundry on the lower level and a large newly paved driveway (97x23), providing plenty of parking for your RV, boat, or for family gatherings. This home is ideal for those looking for comfort and elegance combined with the convenience of modern living. In a great location, walk to the curling club, indoor pool, and the country market. Close to hospital, clinic, and shopping mall. Don't miss the opportunity to make this dream home your own! (id:45648)
Open House
This property has open houses!
Starts at:
2:00 pm
Ends at:
4:00 pm
Property Details
|
MLS® Number
|
40576921 |
|
Property Type
|
Single Family |
|
Amenities Near By
|
Hospital, Playground, Public Transit, Schools, Shopping |
|
Community Features
|
Quiet Area, Community Centre |
|
Equipment Type
|
Water Heater |
|
Parking Space Total
|
9 |
|
Rental Equipment Type
|
Water Heater |
Building
|
Bathroom Total
|
2 |
|
Bedrooms Above Ground
|
3 |
|
Bedrooms Total
|
3 |
|
Appliances
|
Dishwasher, Dryer, Freezer, Refrigerator, Stove, Water Softener, Washer, Microwave Built-in |
|
Basement Development
|
Finished |
|
Basement Type
|
Full (finished) |
|
Construction Style Attachment
|
Detached |
|
Cooling Type
|
Central Air Conditioning |
|
Exterior Finish
|
Brick, Vinyl Siding |
|
Fixture
|
Ceiling Fans |
|
Half Bath Total
|
1 |
|
Heating Fuel
|
Natural Gas |
|
Heating Type
|
Forced Air |
|
Size Interior
|
2348 |
|
Type
|
House |
|
Utility Water
|
Municipal Water |
Parking
Land
|
Acreage
|
No |
|
Land Amenities
|
Hospital, Playground, Public Transit, Schools, Shopping |
|
Sewer
|
Municipal Sewage System |
|
Size Frontage
|
40 Ft |
|
Size Irregular
|
0.358 |
|
Size Total
|
0.358 Ac|under 1/2 Acre |
|
Size Total Text
|
0.358 Ac|under 1/2 Acre |
|
Zoning Description
|
R1-a |
Rooms
| Level |
Type |
Length |
Width |
Dimensions |
|
Second Level |
4pc Bathroom |
|
|
Measurements not available |
|
Second Level |
Bedroom |
|
|
11'6'' x 9'0'' |
|
Second Level |
Bedroom |
|
|
10'7'' x 8'11'' |
|
Second Level |
Primary Bedroom |
|
|
12'6'' x 10'7'' |
|
Basement |
Recreation Room |
|
|
20'0'' x 21'0'' |
|
Lower Level |
Laundry Room |
|
|
7'0'' x 20'0'' |
|
Lower Level |
2pc Bathroom |
|
|
Measurements not available |
|
Lower Level |
Family Room |
|
|
18'5'' x 12'7'' |
|
Main Level |
Dining Room |
|
|
9'10'' x 8'9'' |
|
Main Level |
Living Room |
|
|
13'8'' x 23'10'' |
|
Main Level |
Eat In Kitchen |
|
|
13'4'' x 10'5'' |
https://www.realtor.ca/real-estate/26813172/9-rosseau-drive-simcoe

