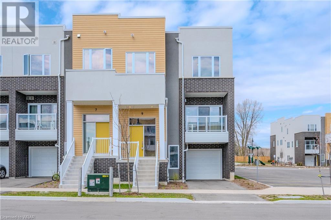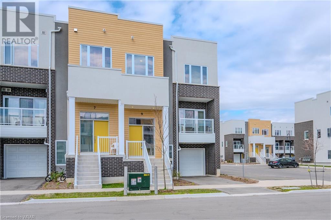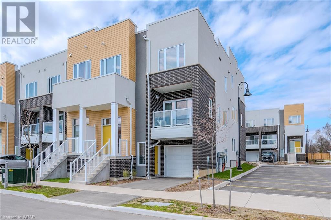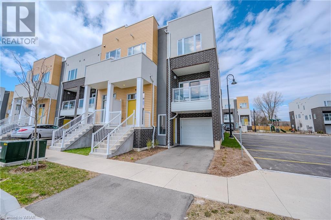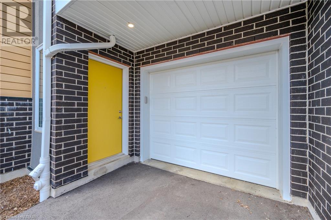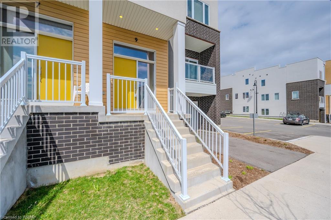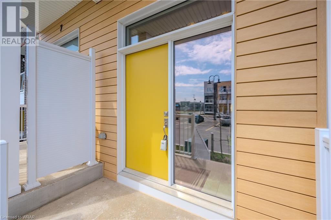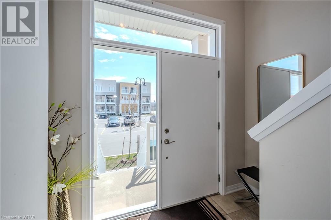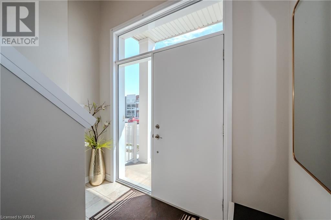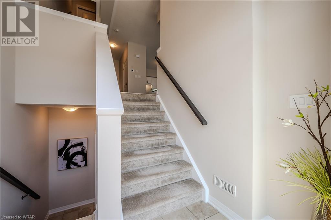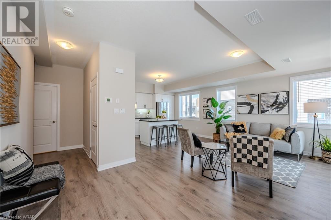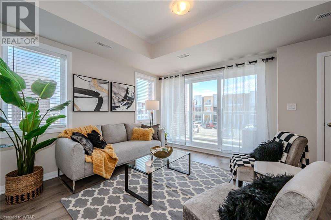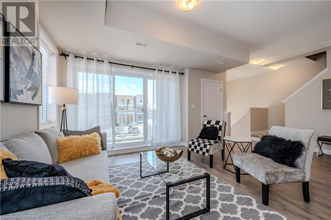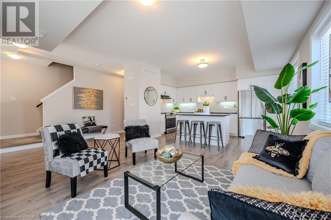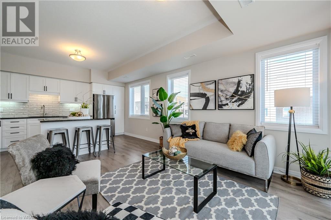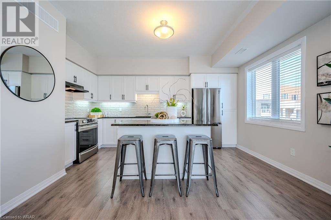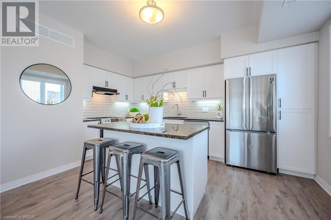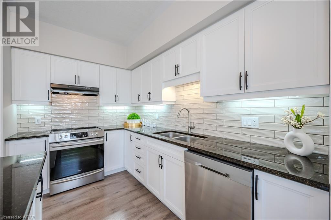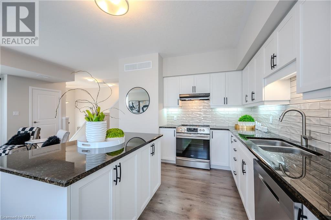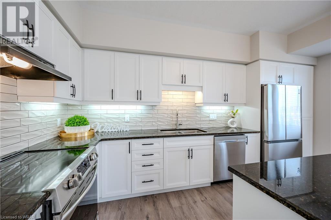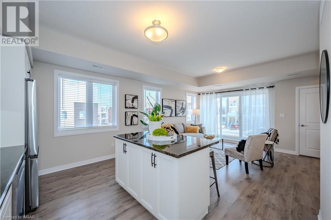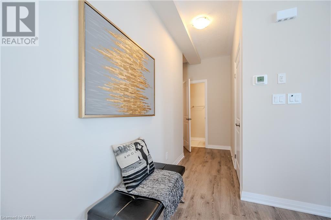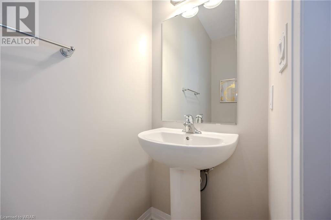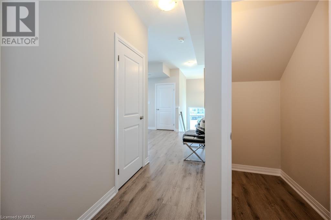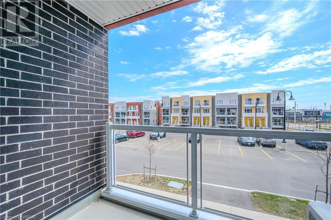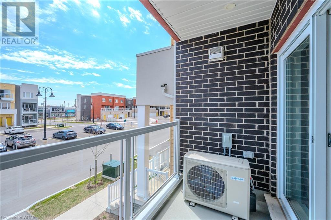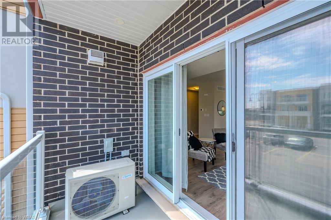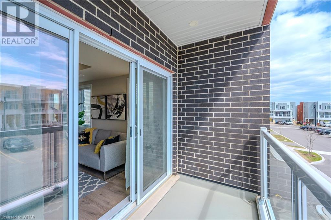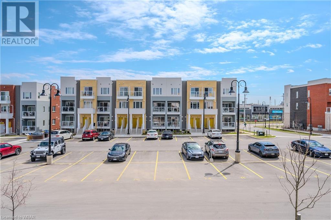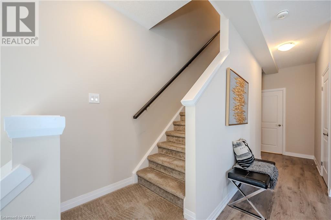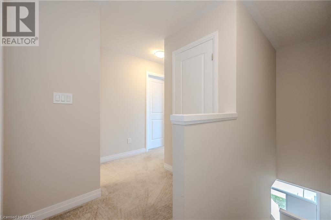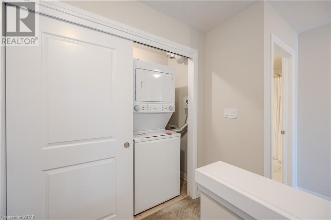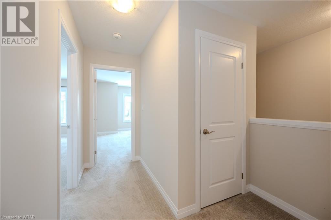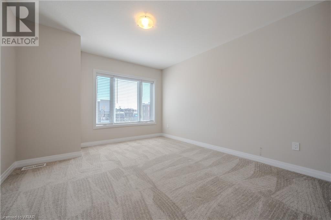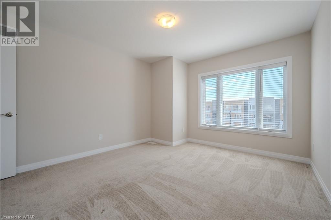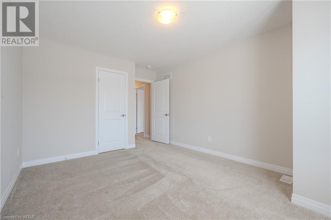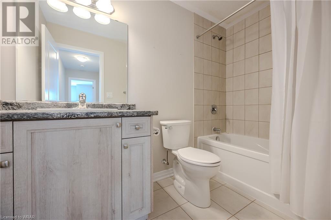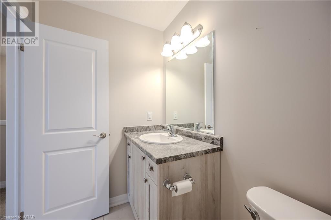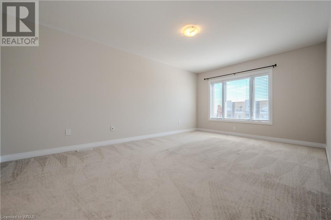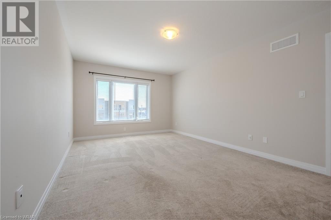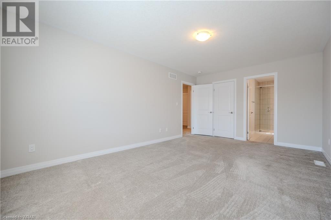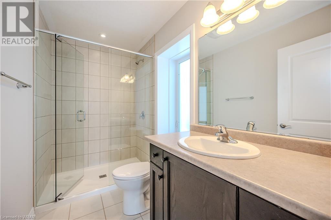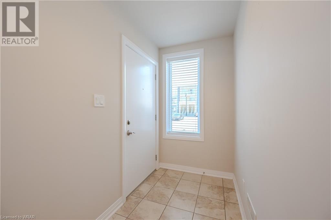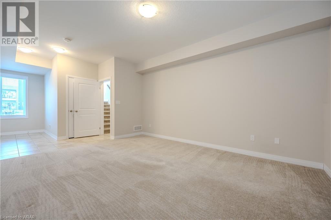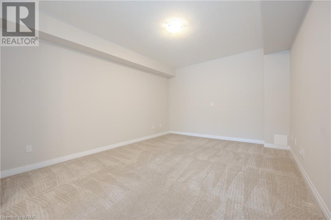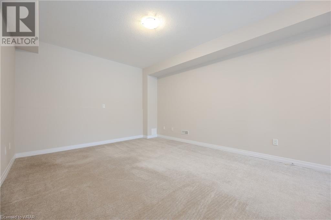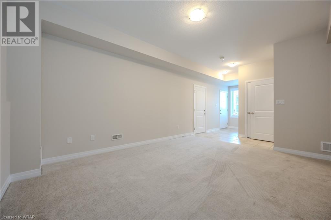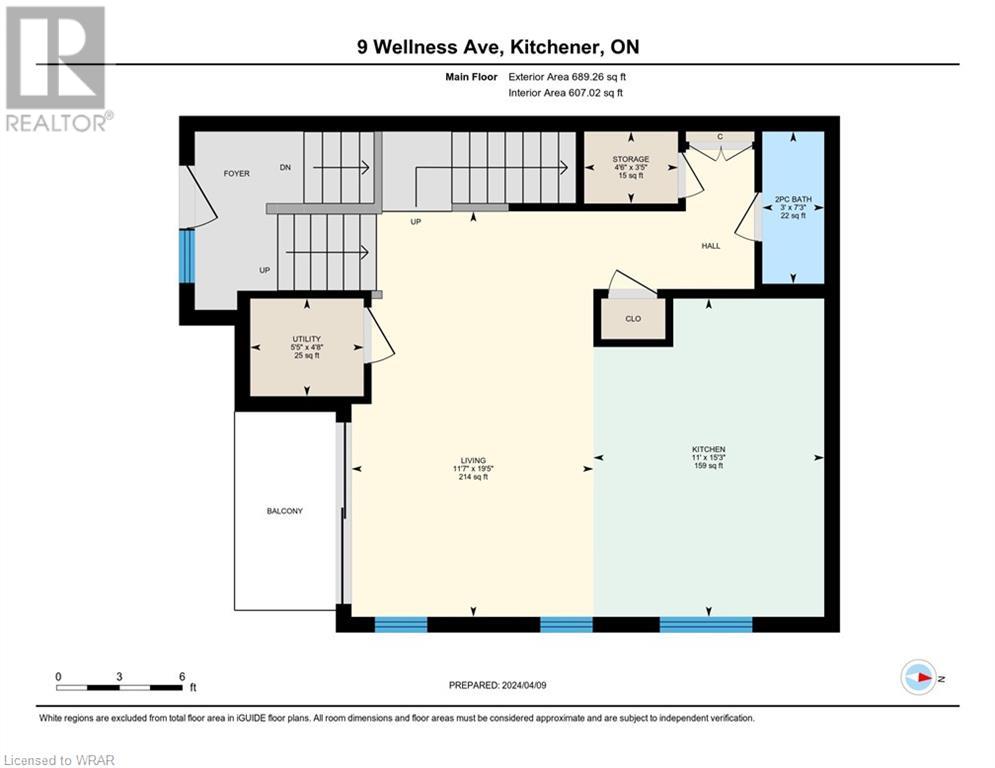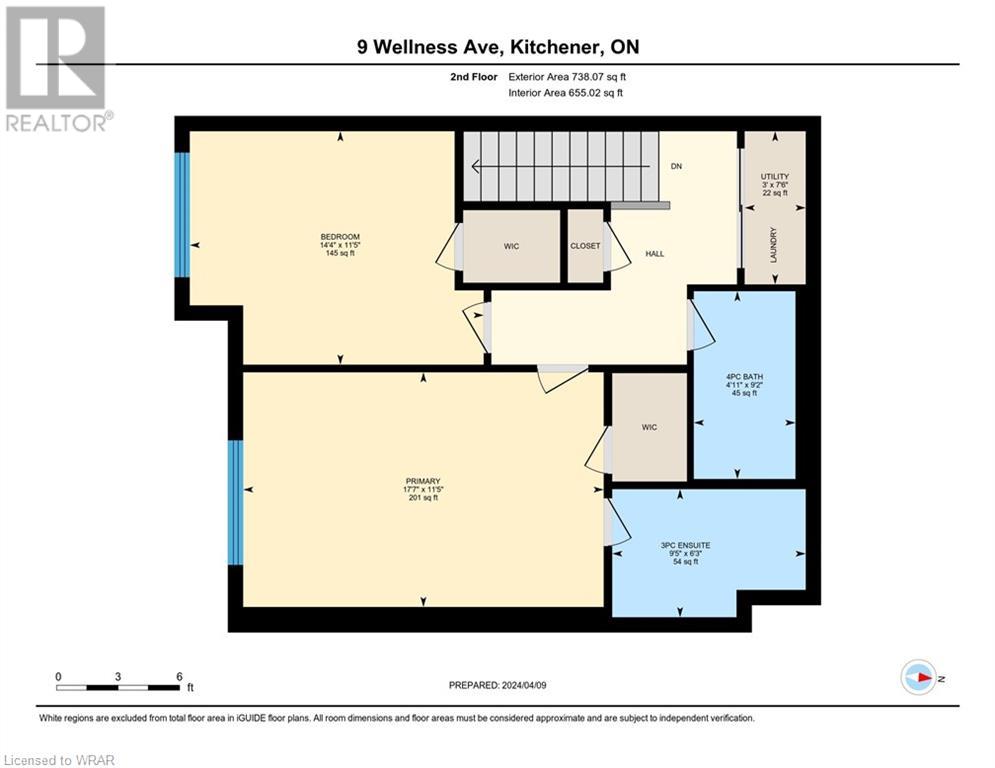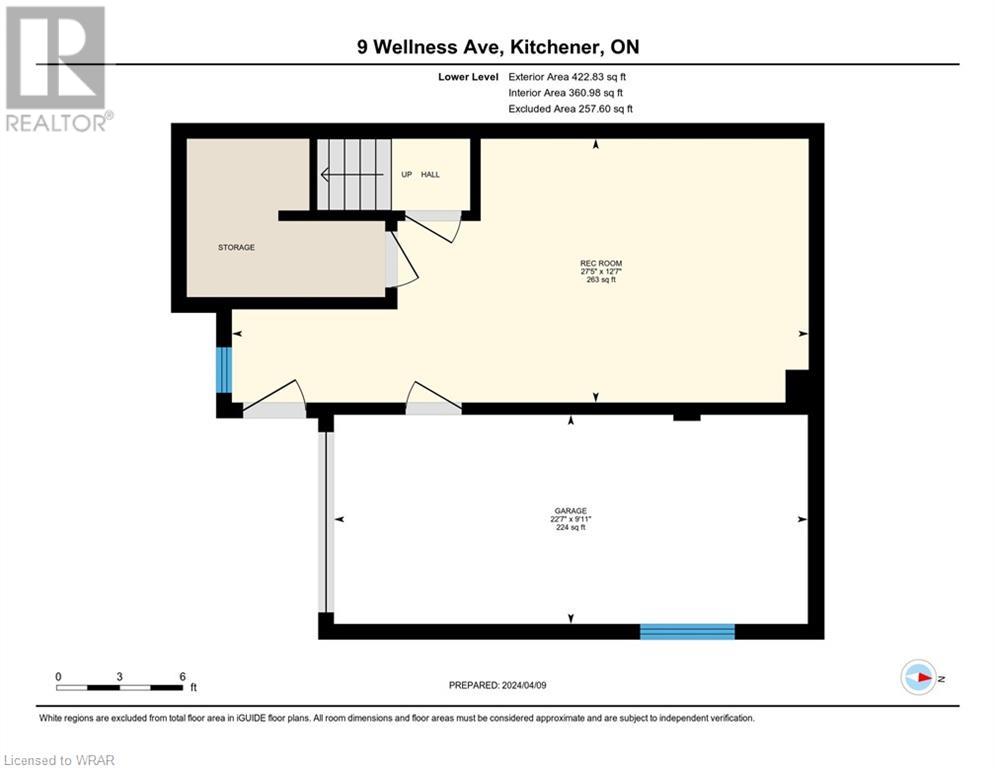9 Wellness Avenue Kitchener, Ontario N2R 0R7
$655,000Maintenance, Insurance, Common Area Maintenance, Landscaping, Property Management, Parking
$349.34 Monthly
Maintenance, Insurance, Common Area Maintenance, Landscaping, Property Management, Parking
$349.34 MonthlyExecutive 3 level END UNIT townhome in the desirable Huron Village community. This large 1826 sqft beautifully finished home offers 2 generous sized Bedrooms both with walk-in closets, large Primary Bedroom with 3 piece Ensuite including upgraded glass standing shower, 4 pc Main Bathroom and Laundry also conveniently located on the upper level. Bright open concept 9' ceiling main floor featuring an abundance of large windows, Great Room with sliding doors to balcony, 2 pc Powder room, Stunning White Kitchen with large island & ample of cupboards and granite counter space, plus SS appliances. Lower level features Media Room/Bedroom - or - office with a separate private front entrance. Lots of visitor parking and playground within the complex. Located in a newer enclave of townhomes close to RBJ Schlegel Park, walking trails, schools and shopping nearby. Easy access to both Highway 7/8 & 401. Unlimited (1GB) High Speed Bell Internet included in condo fee. Lifetime coverage for windows and roof. (id:45648)
Property Details
| MLS® Number | 40560442 |
| Property Type | Single Family |
| Amenities Near By | Hospital, Park, Place Of Worship, Playground, Public Transit, Schools, Shopping |
| Community Features | Community Centre |
| Equipment Type | Rental Water Softener, Water Heater |
| Features | Conservation/green Belt, Balcony |
| Parking Space Total | 2 |
| Rental Equipment Type | Rental Water Softener, Water Heater |
Building
| Bathroom Total | 3 |
| Bedrooms Above Ground | 2 |
| Bedrooms Below Ground | 1 |
| Bedrooms Total | 3 |
| Appliances | Dishwasher, Dryer, Refrigerator, Stove, Water Meter, Water Softener, Washer, Hood Fan |
| Architectural Style | 2 Level |
| Basement Development | Finished |
| Basement Type | Full (finished) |
| Constructed Date | 2021 |
| Construction Style Attachment | Attached |
| Cooling Type | Central Air Conditioning |
| Exterior Finish | Brick, Vinyl Siding |
| Foundation Type | Poured Concrete |
| Half Bath Total | 1 |
| Heating Fuel | Natural Gas |
| Heating Type | Forced Air |
| Stories Total | 2 |
| Size Interior | 1826 |
| Type | Row / Townhouse |
| Utility Water | Municipal Water |
Parking
| Attached Garage |
Land
| Access Type | Highway Access, Highway Nearby |
| Acreage | No |
| Land Amenities | Hospital, Park, Place Of Worship, Playground, Public Transit, Schools, Shopping |
| Sewer | Municipal Sewage System |
| Zoning Description | Mu-1 750r |
Rooms
| Level | Type | Length | Width | Dimensions |
|---|---|---|---|---|
| Second Level | Utility Room | 7'5'' x 2'11'' | ||
| Second Level | 4pc Bathroom | 9'2'' x 5'0'' | ||
| Second Level | Full Bathroom | 9'5'' x 5'9'' | ||
| Second Level | Bedroom | 14'3'' x 11'5'' | ||
| Second Level | Primary Bedroom | 17'7'' x 11'5'' | ||
| Basement | Storage | 7'9'' x 7'5'' | ||
| Basement | Bedroom | 15'3'' x 12'7'' | ||
| Main Level | Storage | 4'6'' x 3'5'' | ||
| Main Level | Utility Room | 8'0'' x 4'7'' | ||
| Main Level | 2pc Bathroom | 7'3'' x 3'0'' | ||
| Main Level | Dining Room | 11'7'' x 10'3'' | ||
| Main Level | Living Room | 10'7'' x 9'2'' | ||
| Main Level | Kitchen | 15'3'' x 11'0'' |
https://www.realtor.ca/real-estate/26726070/9-wellness-avenue-kitchener

