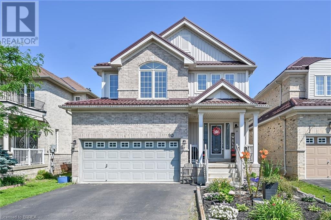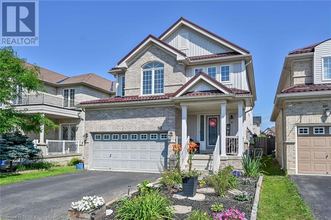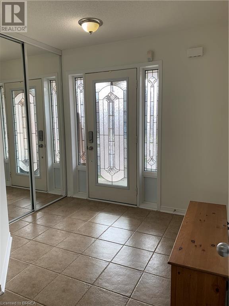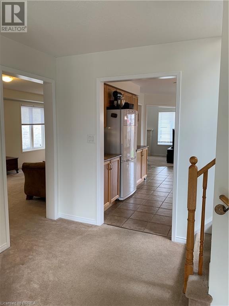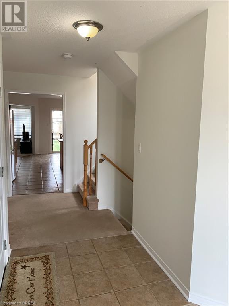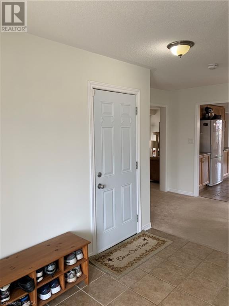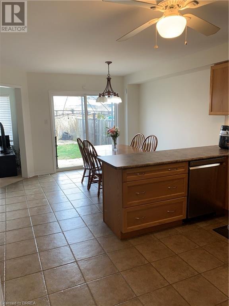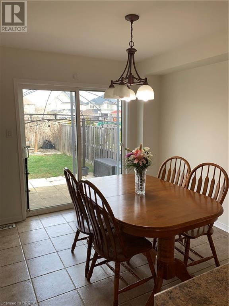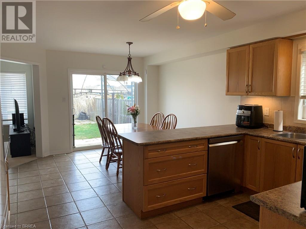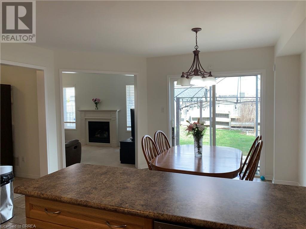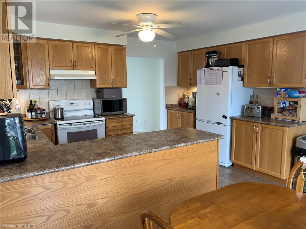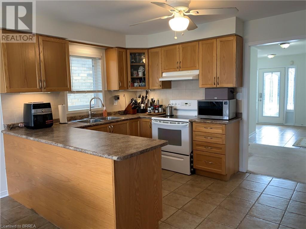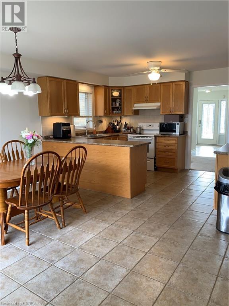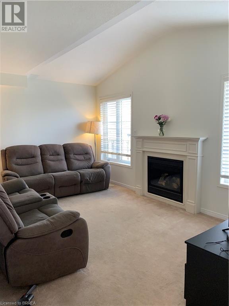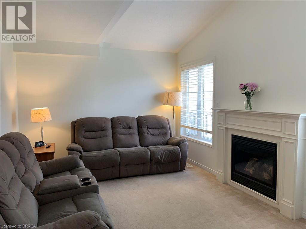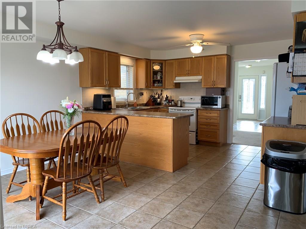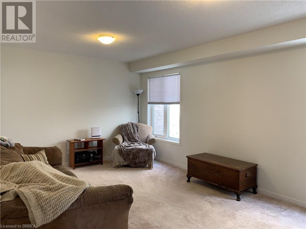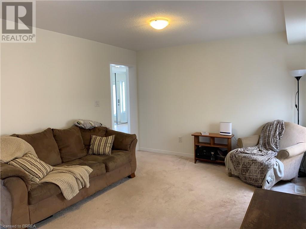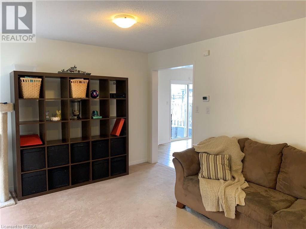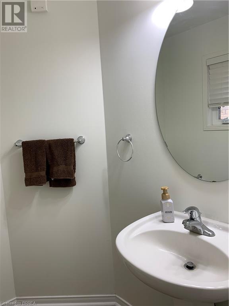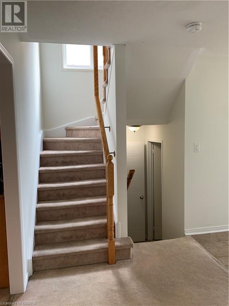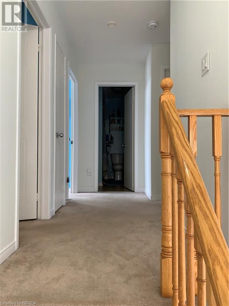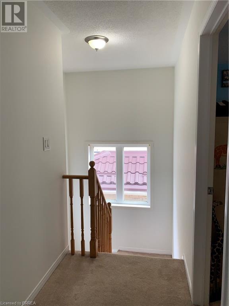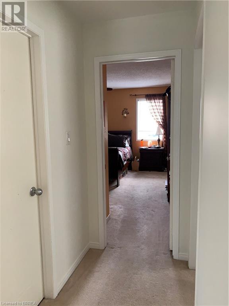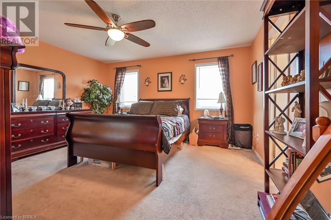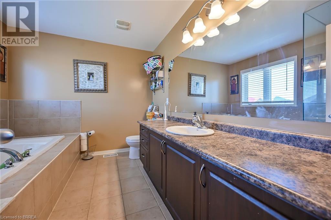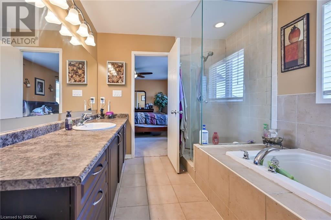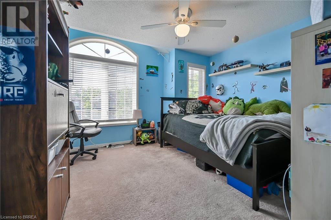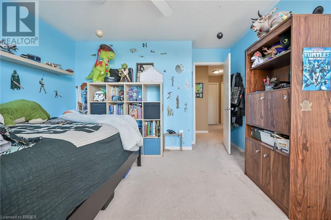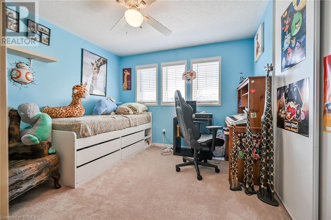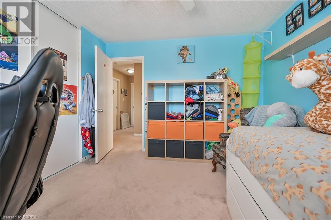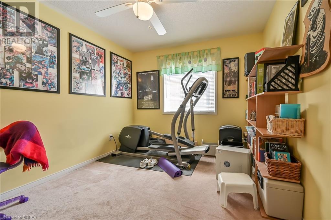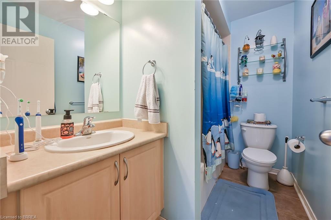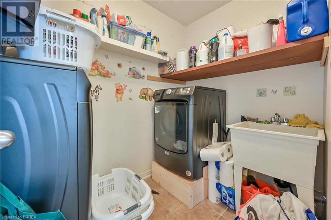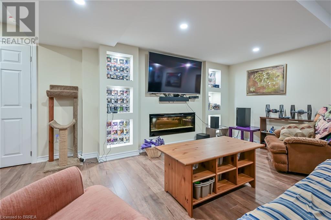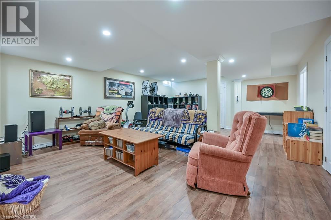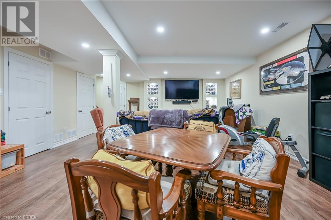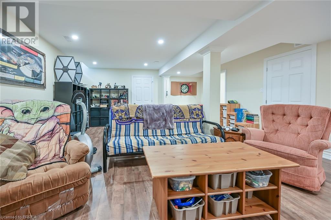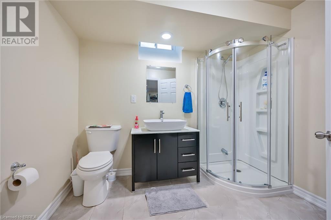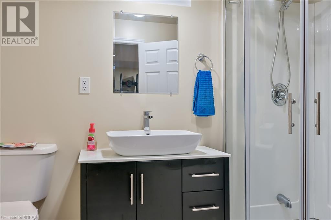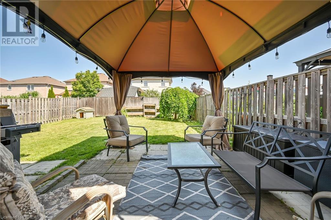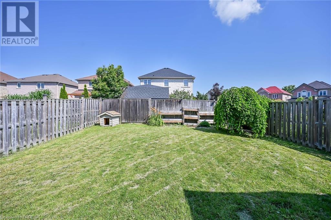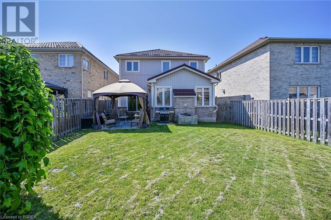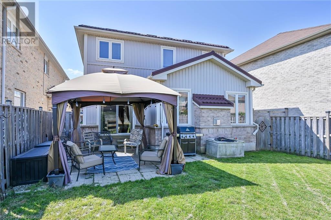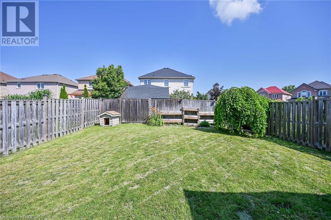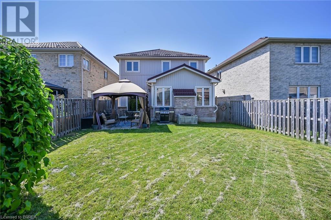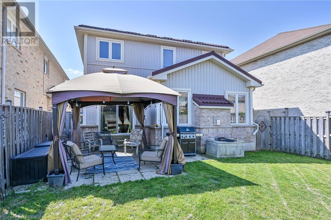90 Barrett Avenue Brantford, Ontario N3S 0B4
$829,900
Welcome to your perfect family home! This two-story has it all, from the 4 bedrooms and 4 bathrooms, to the beautifully finished basement featuring custom shelving, pot lighting, laminate flooring and a 3 piece bathroom, plus plenty of storage space! Enjoy the fenced yard and spending time outdoors in this family friendly neighbourhood - only a few minutes away from 403 highway access, Lynden Park mall and new Costco site and all local amenities, a great location. Take a walk on the nearby trails or just enjoy some quiet time in your own backyard. Plus, both a new metal roof (with 50 year warranty) and furnace have been installed recently so you don't have to worry about the big ticket items. The home is awaiting your personal decorating touches and is priced to sell! Don't miss out - make your appointment today. (id:45648)
Property Details
| MLS® Number | 40544198 |
| Property Type | Single Family |
| Amenities Near By | Park, Shopping |
| Equipment Type | Water Heater |
| Features | Southern Exposure, Gazebo, Automatic Garage Door Opener |
| Parking Space Total | 4 |
| Rental Equipment Type | Water Heater |
| Structure | Porch |
Building
| Bathroom Total | 4 |
| Bedrooms Above Ground | 4 |
| Bedrooms Total | 4 |
| Appliances | Central Vacuum - Roughed In, Dishwasher, Refrigerator, Stove, Hood Fan, Window Coverings, Garage Door Opener |
| Architectural Style | 2 Level |
| Basement Development | Finished |
| Basement Type | Full (finished) |
| Constructed Date | 2008 |
| Construction Style Attachment | Detached |
| Cooling Type | Central Air Conditioning |
| Exterior Finish | Brick, Vinyl Siding |
| Fire Protection | Security System |
| Fireplace Present | Yes |
| Fireplace Total | 2 |
| Fireplace Type | Insert |
| Foundation Type | Poured Concrete |
| Half Bath Total | 1 |
| Heating Fuel | Natural Gas |
| Heating Type | Forced Air |
| Stories Total | 2 |
| Size Interior | 2480 |
| Type | House |
| Utility Water | Municipal Water |
Parking
| Attached Garage |
Land
| Access Type | Highway Access, Highway Nearby |
| Acreage | No |
| Land Amenities | Park, Shopping |
| Landscape Features | Landscaped |
| Sewer | Municipal Sewage System |
| Size Depth | 110 Ft |
| Size Frontage | 36 Ft |
| Size Total Text | Under 1/2 Acre |
| Zoning Description | R1c-17 |
Rooms
| Level | Type | Length | Width | Dimensions |
|---|---|---|---|---|
| Second Level | Full Bathroom | 10'5'' x 8'7'' | ||
| Second Level | Primary Bedroom | 14'10'' x 12'0'' | ||
| Second Level | Laundry Room | 8'0'' x 5'5'' | ||
| Second Level | 4pc Bathroom | Measurements not available | ||
| Second Level | Bedroom | 10'10'' x 9'9'' | ||
| Second Level | Bedroom | 12'0'' x 11'6'' | ||
| Second Level | Bedroom | 11'0'' x 11'0'' | ||
| Basement | Storage | 14'5'' x 10'2'' | ||
| Basement | Storage | 14'0'' x 7'0'' | ||
| Basement | 3pc Bathroom | Measurements not available | ||
| Basement | Recreation Room | 22'2'' x 17'0'' | ||
| Main Level | 2pc Bathroom | Measurements not available | ||
| Main Level | Eat In Kitchen | 19'0'' x 13'9'' | ||
| Main Level | Family Room | 15'8'' x 10'9'' | ||
| Main Level | Living Room | 12'9'' x 11'8'' |
https://www.realtor.ca/real-estate/26543783/90-barrett-avenue-brantford

