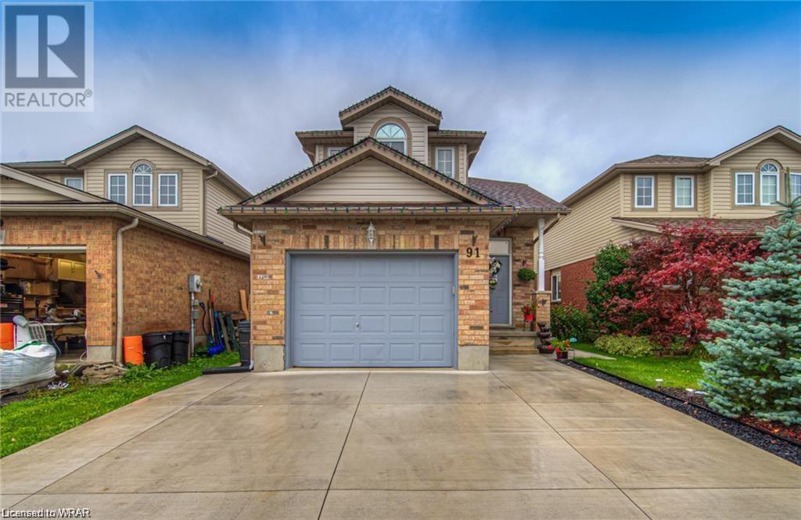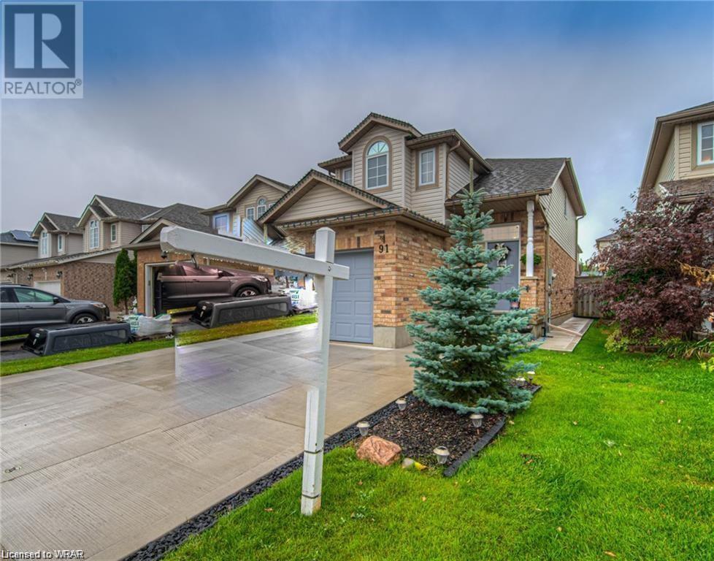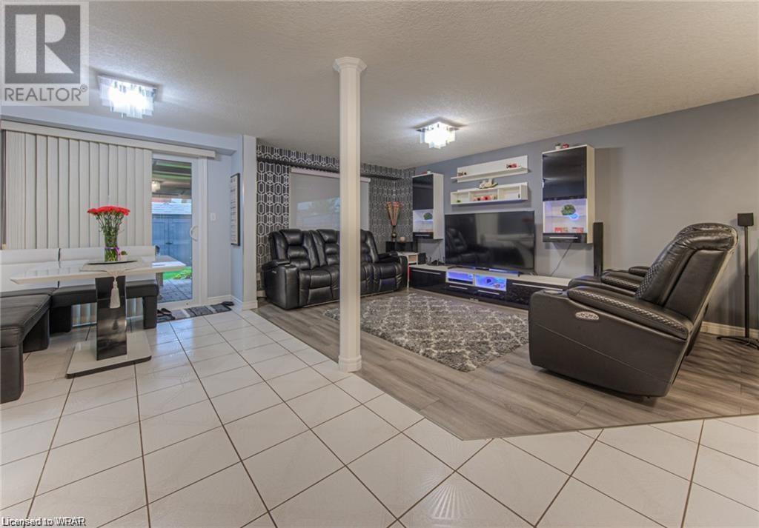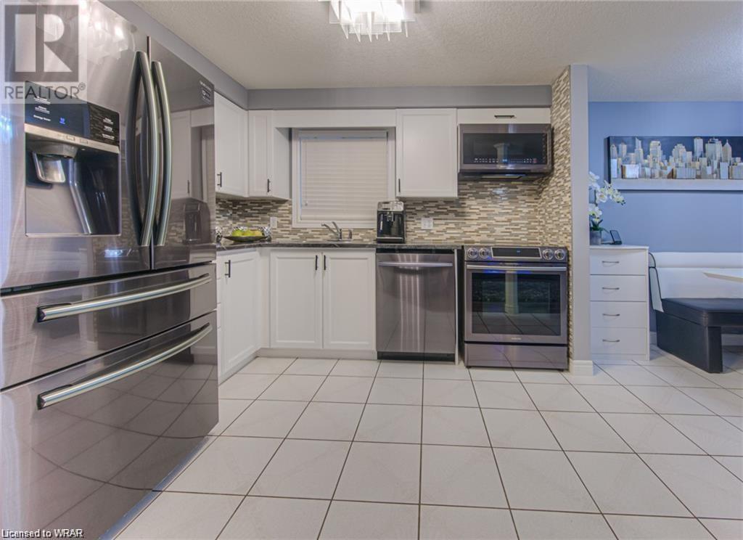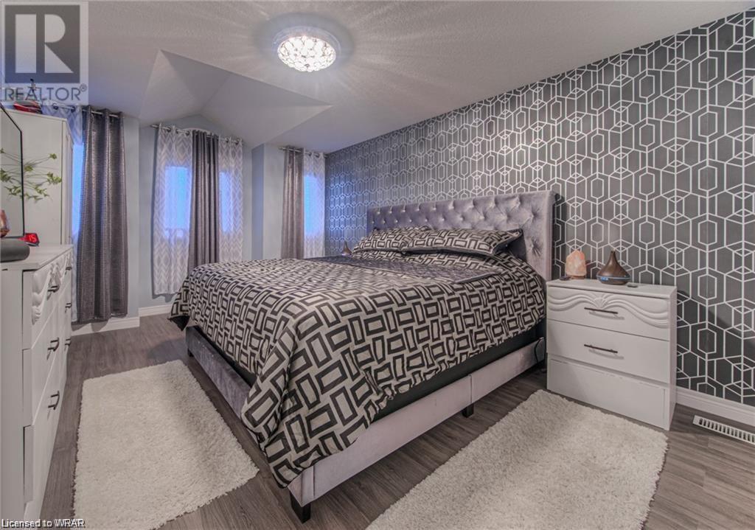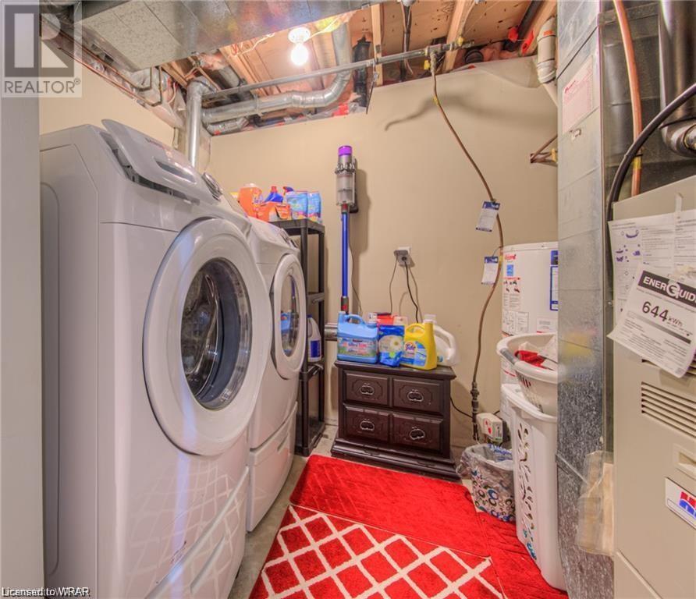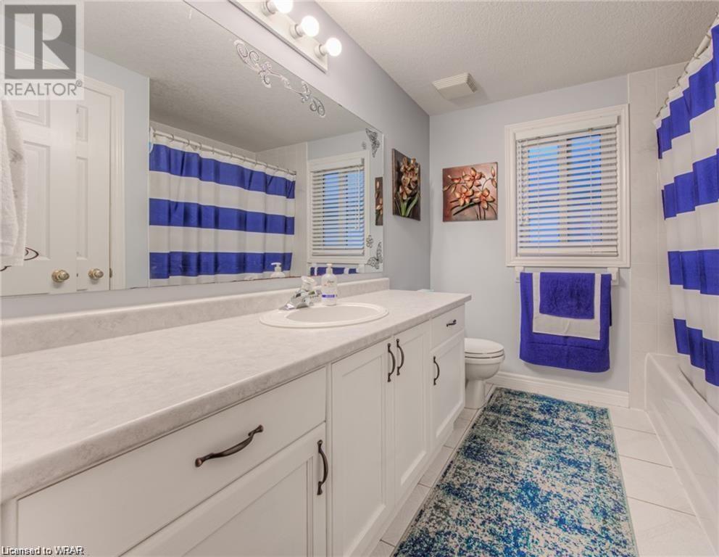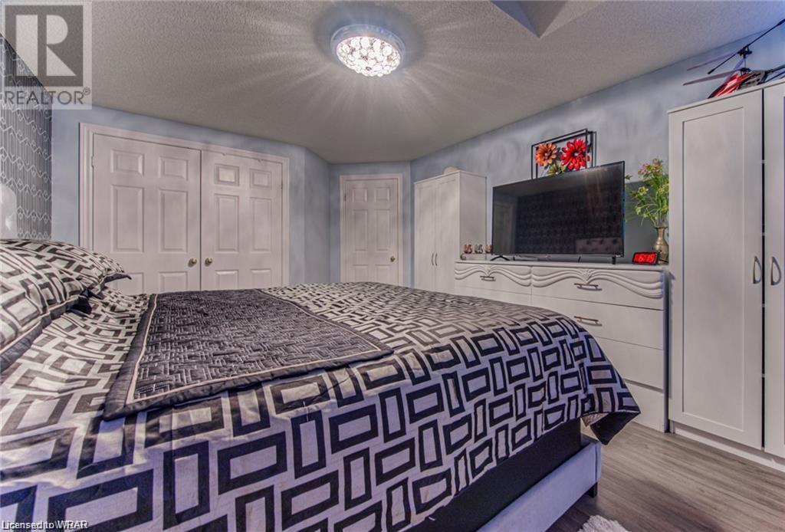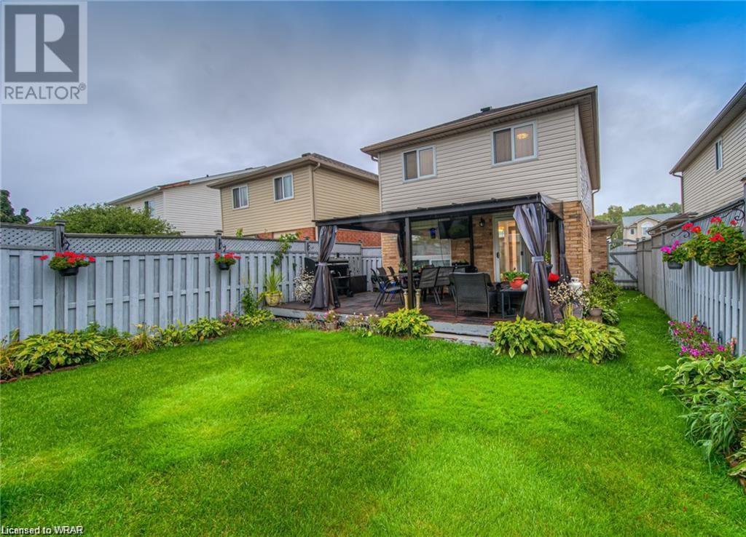91 Cotton Grass Street Sw Kitchener, Ontario N2E 3T5
$3,200 Monthly
Heat, Electricity, Water
Discover the perfect blend of convenience and comfort at 91 Cotton Grass Street. Nestled in a prime location near amenities, this welcoming home offers an open-concept layout that exudes warmth and style. The spacious kitchen, equipped with stainless steel appliances, is a culinary enthusiast's dream. Step outside to a sprawling deck, an ideal space for outdoor gatherings and relaxation. Upstairs, three generously sized bedrooms provide ample room for your family's needs. The basement boasts a versatile recreation room, adding to the flexibility of this charming abode. Your opportunity to call this home awaits – don't miss out on this remarkable offering! (id:45648)
Property Details
| MLS® Number | 40577525 |
| Property Type | Single Family |
| Amenities Near By | Public Transit, Schools, Shopping |
| Community Features | School Bus |
| Equipment Type | Water Heater |
| Features | Country Residential |
| Parking Space Total | 3 |
| Rental Equipment Type | Water Heater |
Building
| Bathroom Total | 2 |
| Bedrooms Above Ground | 3 |
| Bedrooms Total | 3 |
| Appliances | Dishwasher, Dryer, Stove, Water Softener, Washer |
| Architectural Style | 2 Level |
| Basement Development | Finished |
| Basement Type | Full (finished) |
| Construction Style Attachment | Detached |
| Cooling Type | Central Air Conditioning |
| Exterior Finish | Brick |
| Half Bath Total | 1 |
| Heating Type | Forced Air |
| Stories Total | 2 |
| Size Interior | 1914 |
| Type | House |
| Utility Water | Municipal Water |
Parking
| Attached Garage |
Land
| Acreage | No |
| Land Amenities | Public Transit, Schools, Shopping |
| Sewer | Municipal Sewage System |
| Size Depth | 105 Ft |
| Size Frontage | 30 Ft |
| Size Total Text | Under 1/2 Acre |
| Zoning Description | R2 |
Rooms
| Level | Type | Length | Width | Dimensions |
|---|---|---|---|---|
| Second Level | 4pc Bathroom | Measurements not available | ||
| Second Level | Bedroom | 12'0'' x 9'0'' | ||
| Second Level | Primary Bedroom | 18'0'' x 11'0'' | ||
| Basement | Utility Room | 10' x 7' | ||
| Basement | Recreation Room | 17' x 14' | ||
| Main Level | 2pc Bathroom | Measurements not available | ||
| Main Level | Living Room | 16'0'' x 10'0'' | ||
| Main Level | Dining Room | 9'0'' x 8'0'' | ||
| Main Level | Kitchen | 10'0'' x 9'0'' |
https://www.realtor.ca/real-estate/26796816/91-cotton-grass-street-sw-kitchener

