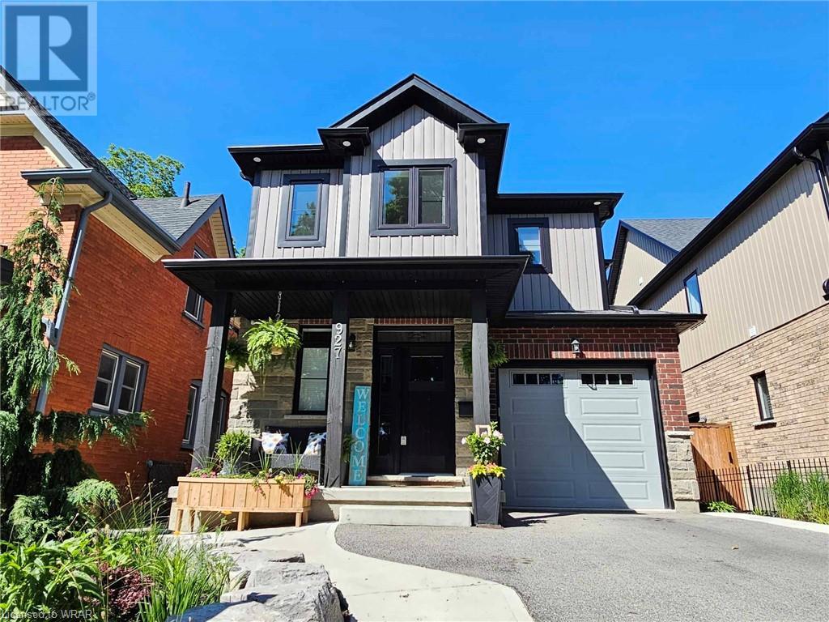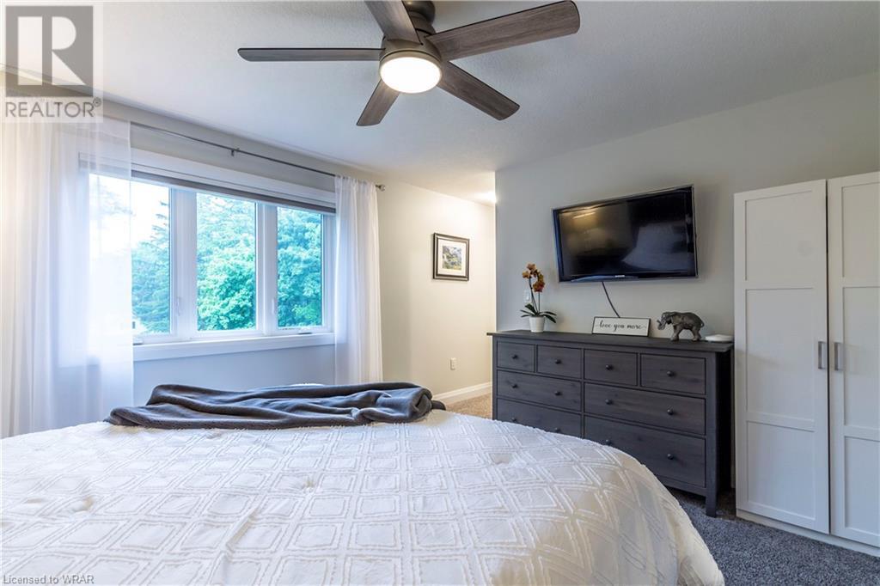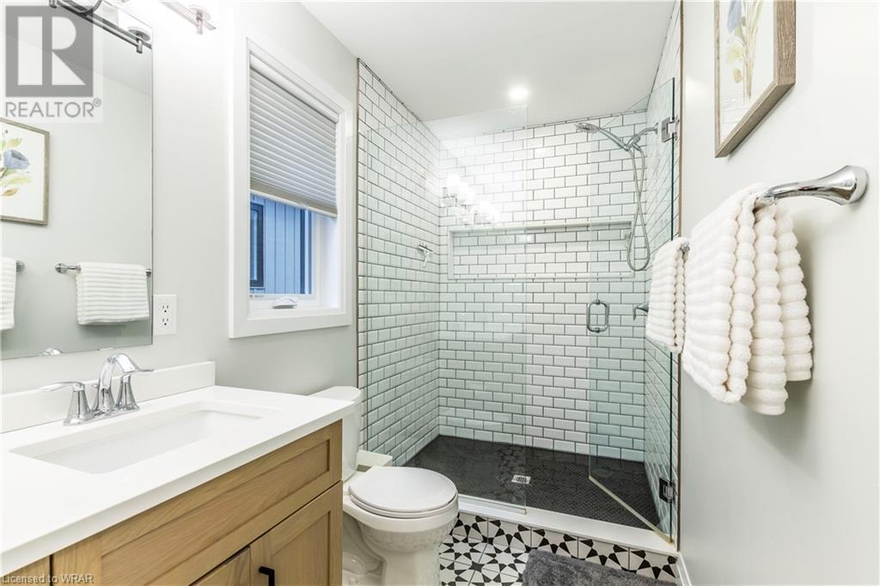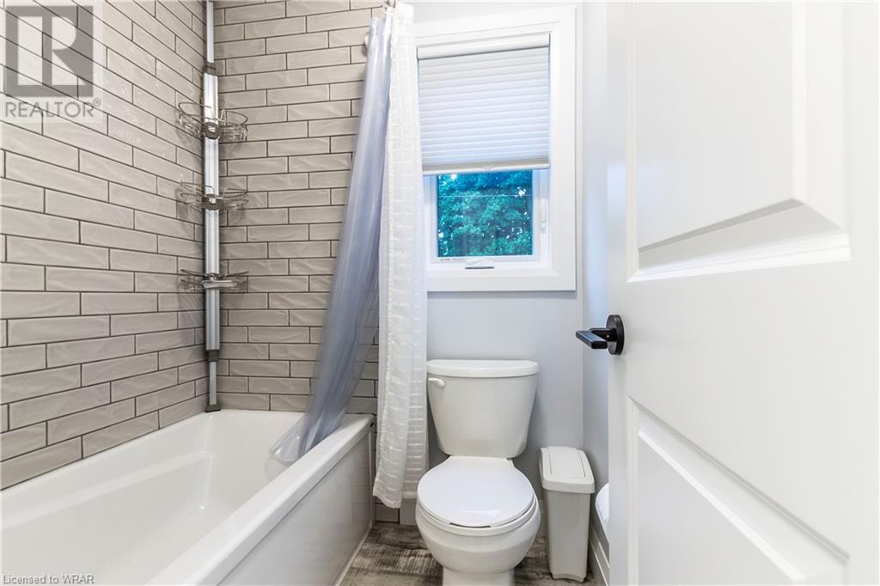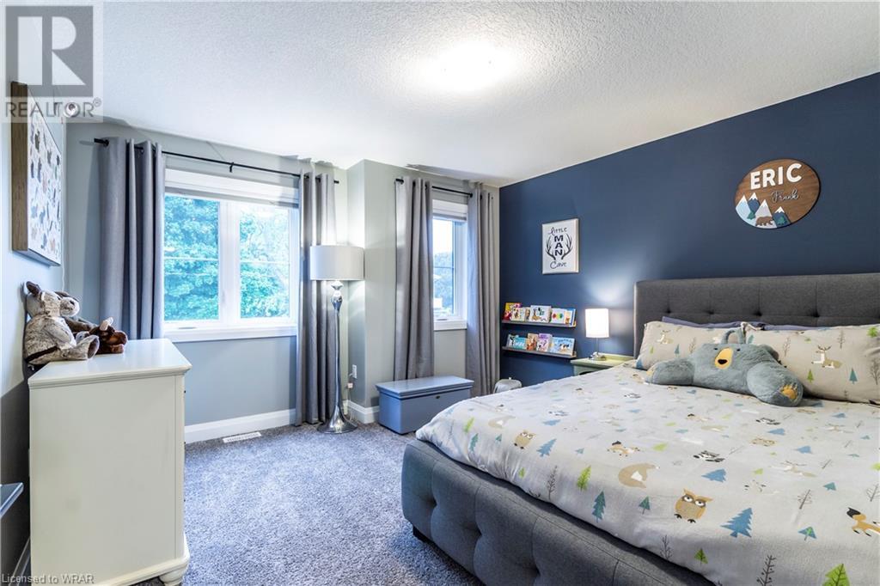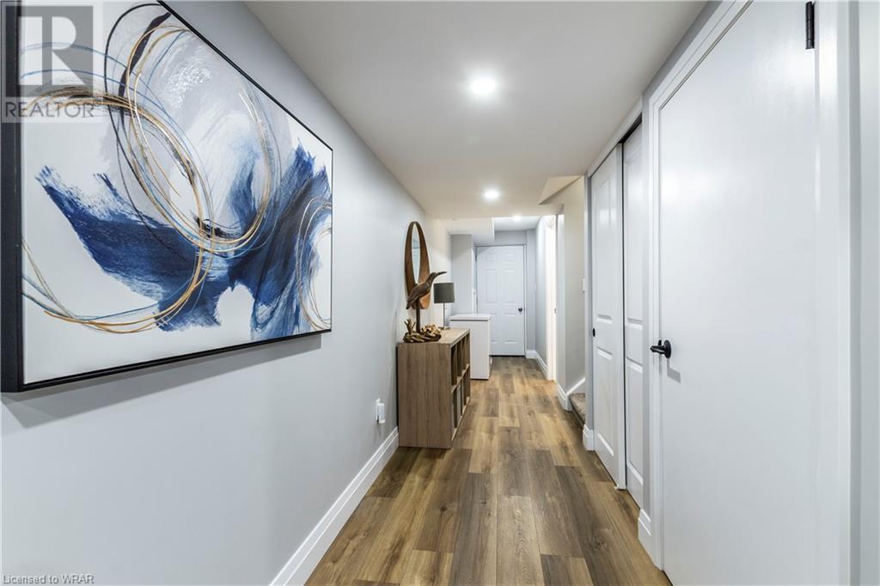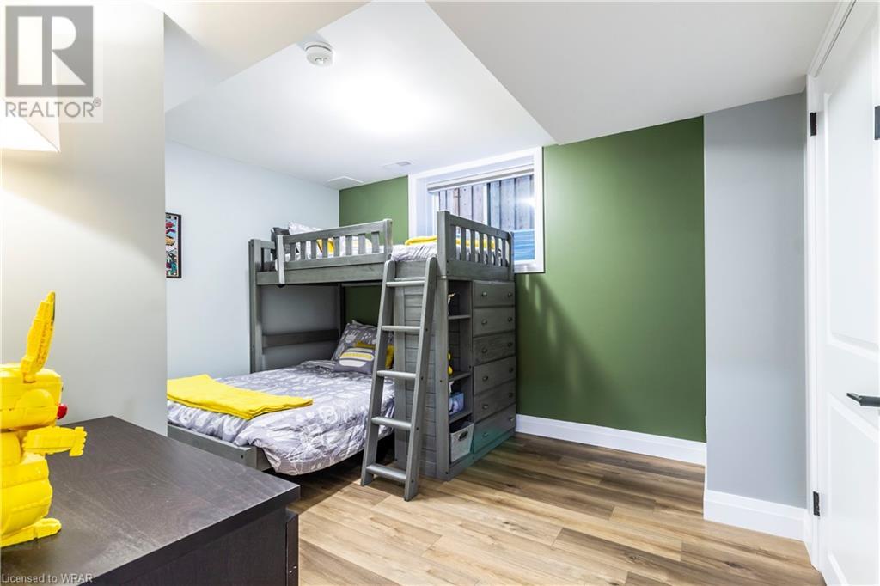927 Moore Street Cambridge, Ontario N3H 3C2
$899,000
Discover this nearly new gem in a charming, established neighborhood, featuring a stunning 165-ft deep lot, 3+1 bedrooms & 3.5 baths and over 2400 sq ft of fin living space. Built in 2020, this home has been enhanced with approx $150K in upgrades, making it better than new. One standout feature is the expansive composite deck, complete with glass railings and a custom privacy screen, extending your living space and overlooking a fully fenced yard. The outdoor area is perfect for families, featuring a fantastic children's play structure and a custom-built shed. The fully finished basement adds tremendous value with a full 4-piece bathroom, a legal 4th bedroom, a family room prepped for a wet bar or second kitchen & additional storage areas. The side entrance offers potential for an in-law suite. You'll find numerous custom upgrades including professionally painted throughout, shelving in the front entry walk-in closet, blackout blinds in all bedrooms & an upgraded upper laundry room with cabinets, shelves, and a built-in case and countertop around the washer/dryer. The basement is pre-wired for a future outdoor hot tub. Efficient LED lighting throughout & a Kinetico water softener. Natural light floods the main living space through transom windows and an oversized patio door. The open-concept great room boasts an amazing living space for the whole family to enjoy including a Barzotti kitchen with quartz counters, stainless steel appliances, a custom pantry with pull-out drawers & a recently completed backsplash. The living room offers a thoughtfully designed desk space, ideal for remote work. The primary bedroom overlooks the backyard & is spacious enough for a king-size suite and includes a walk-in closet and a beautifully designed ensuite bathroom with an oversized tile and glass shower. This house is a must-see to appreciate all the meticulous details and the exquisite design! Close to the 401, Conestoga College campuses, the Grand River trails and so much more! (id:45648)
Open House
This property has open houses!
2:00 pm
Ends at:4:00 pm
Absolutely move-in ready! Finished from top to bottom inside and out!!! Over 2400 sq ft living space. Stylish upgrades throughout! A definite must see!
Property Details
| MLS® Number | 40609731 |
| Property Type | Single Family |
| Amenities Near By | Park, Playground, Public Transit, Schools, Shopping |
| Community Features | Community Centre |
| Equipment Type | Water Heater |
| Features | Paved Driveway, Sump Pump, Automatic Garage Door Opener |
| Parking Space Total | 3 |
| Rental Equipment Type | Water Heater |
| Structure | Playground, Shed, Porch |
Building
| Bathroom Total | 4 |
| Bedrooms Above Ground | 3 |
| Bedrooms Below Ground | 1 |
| Bedrooms Total | 4 |
| Appliances | Dishwasher, Dryer, Microwave, Refrigerator, Stove, Water Softener, Washer, Garage Door Opener |
| Architectural Style | 2 Level |
| Basement Development | Finished |
| Basement Type | Full (finished) |
| Constructed Date | 2020 |
| Construction Style Attachment | Detached |
| Cooling Type | Central Air Conditioning |
| Exterior Finish | Brick, Vinyl Siding |
| Fixture | Ceiling Fans |
| Foundation Type | Poured Concrete |
| Half Bath Total | 1 |
| Heating Fuel | Natural Gas |
| Heating Type | Forced Air |
| Stories Total | 2 |
| Size Interior | 2439 Sqft |
| Type | House |
| Utility Water | Municipal Water |
Parking
| Attached Garage |
Land
| Acreage | No |
| Fence Type | Fence |
| Land Amenities | Park, Playground, Public Transit, Schools, Shopping |
| Sewer | Municipal Sewage System |
| Size Depth | 165 Ft |
| Size Frontage | 33 Ft |
| Size Total Text | Under 1/2 Acre |
| Zoning Description | R5 |
Rooms
| Level | Type | Length | Width | Dimensions |
|---|---|---|---|---|
| Second Level | 5pc Bathroom | 10'11'' x 7'1'' | ||
| Second Level | Bedroom | 11'3'' x 10'0'' | ||
| Second Level | Bedroom | 12'6'' x 12'5'' | ||
| Second Level | Full Bathroom | 12'5'' x 4'11'' | ||
| Second Level | Primary Bedroom | 18'3'' x 12'5'' | ||
| Basement | Cold Room | 12'0'' x 4'3'' | ||
| Basement | 4pc Bathroom | 9'4'' x 5'10'' | ||
| Basement | Bedroom | 12'2'' x 10'7'' | ||
| Basement | Family Room | 17'7'' x 10'9'' | ||
| Main Level | Storage | 5'6'' x 5'3'' | ||
| Main Level | 2pc Bathroom | 5'3'' x 4'11'' | ||
| Main Level | Dining Room | 11'1'' x 8'5'' | ||
| Main Level | Living Room | 18'6'' x 11'9'' | ||
| Main Level | Kitchen | 11'1'' x 10'3'' |
https://www.realtor.ca/real-estate/27076805/927-moore-street-cambridge


