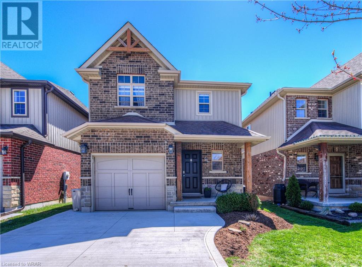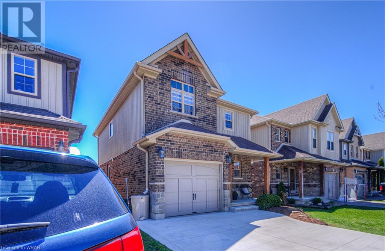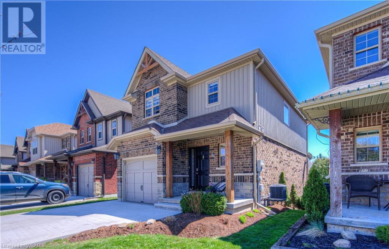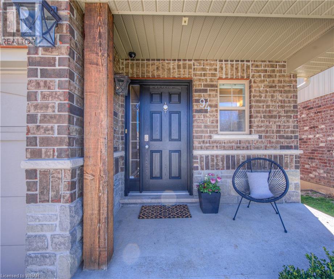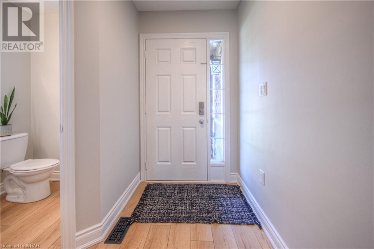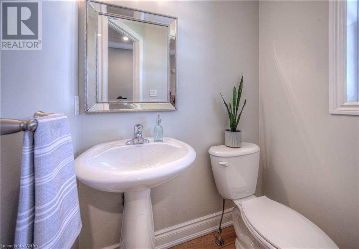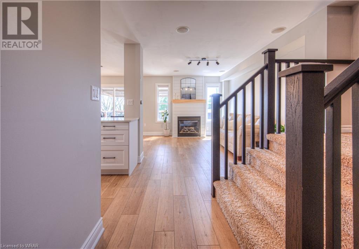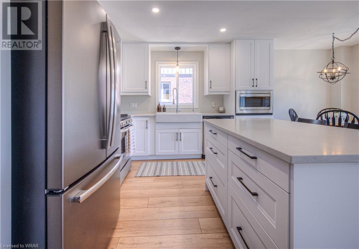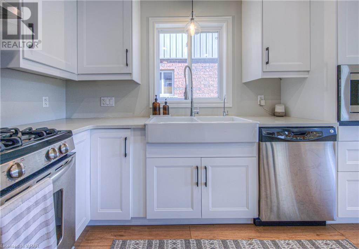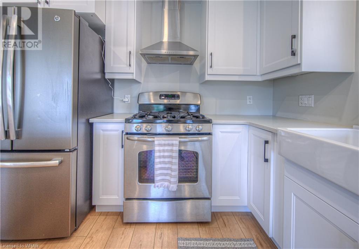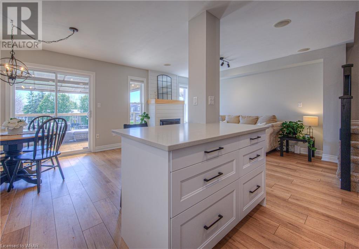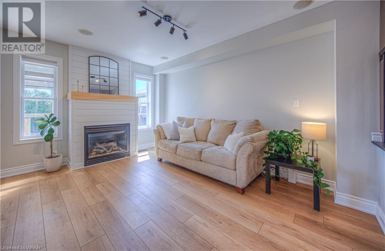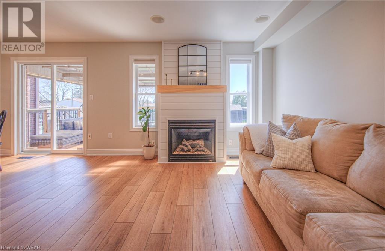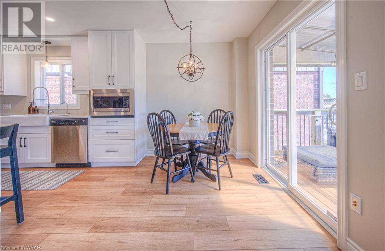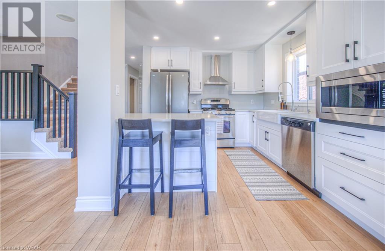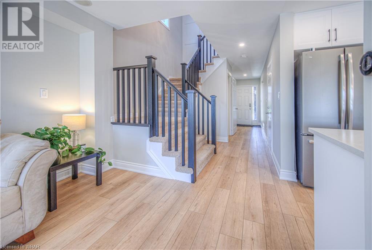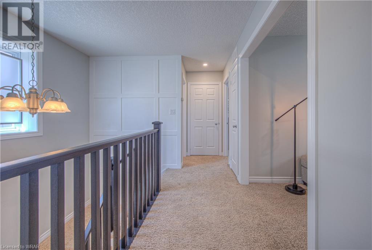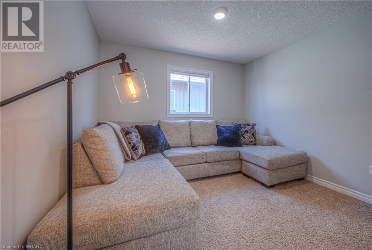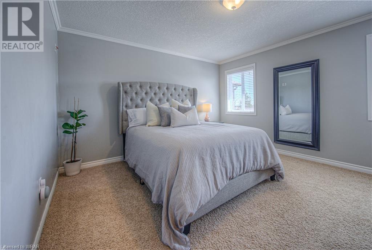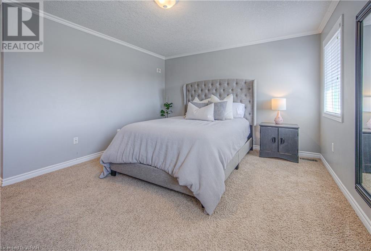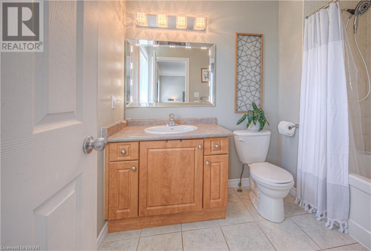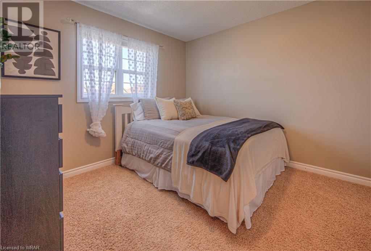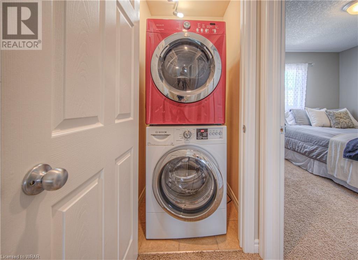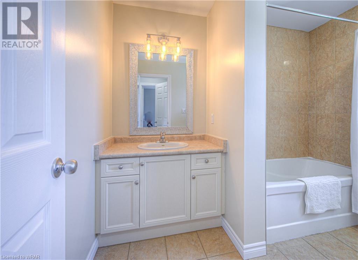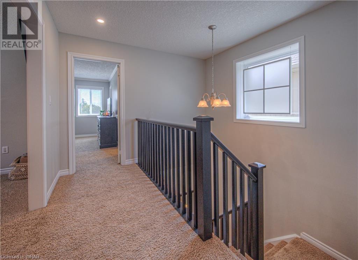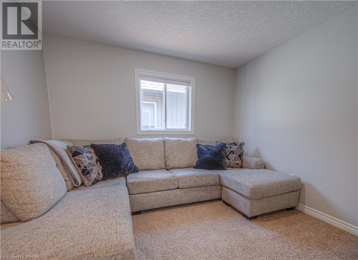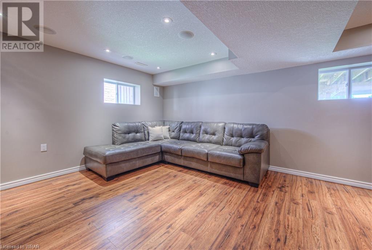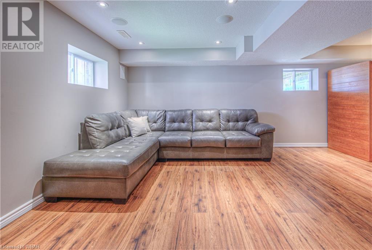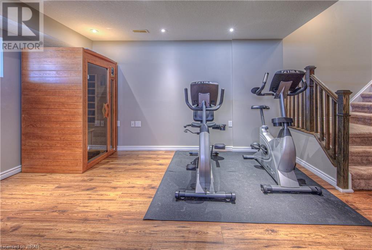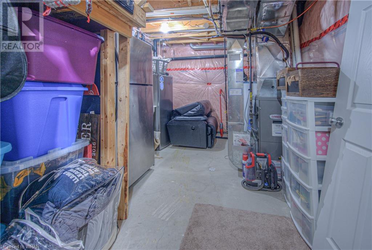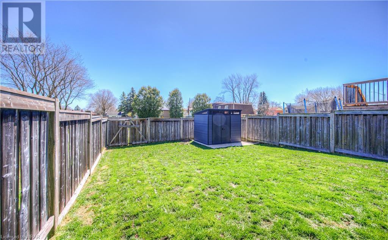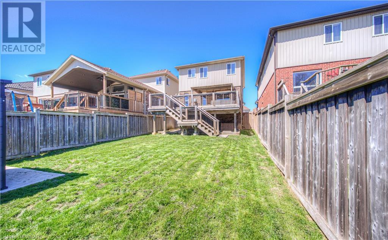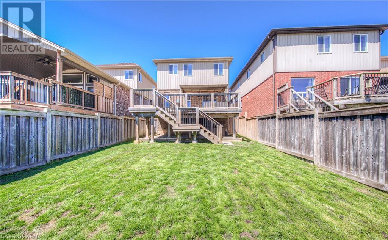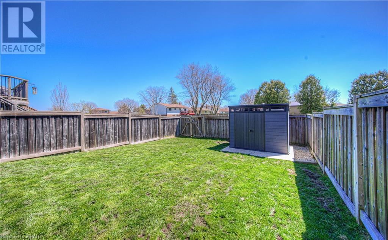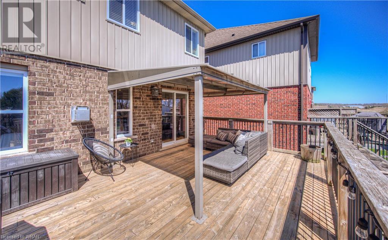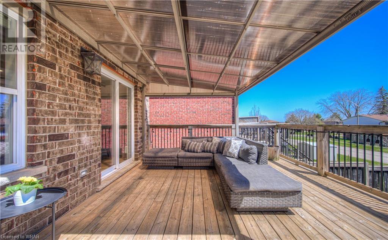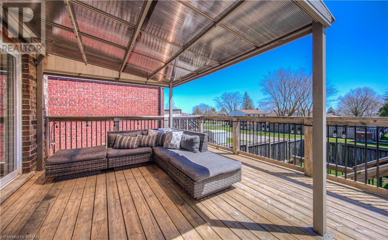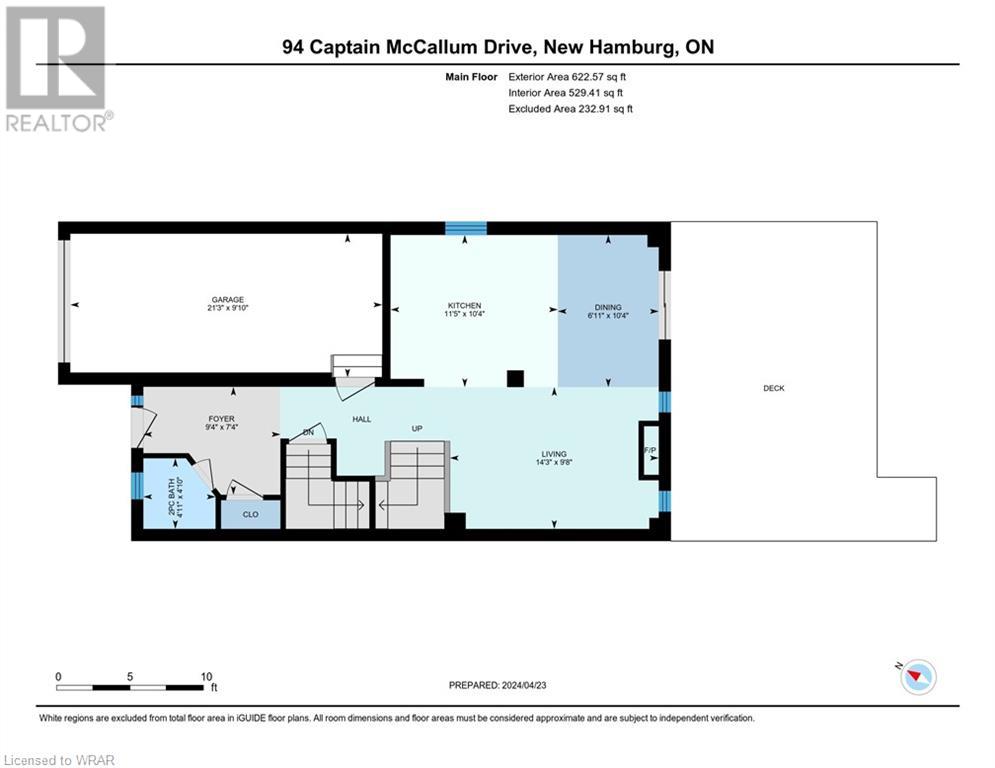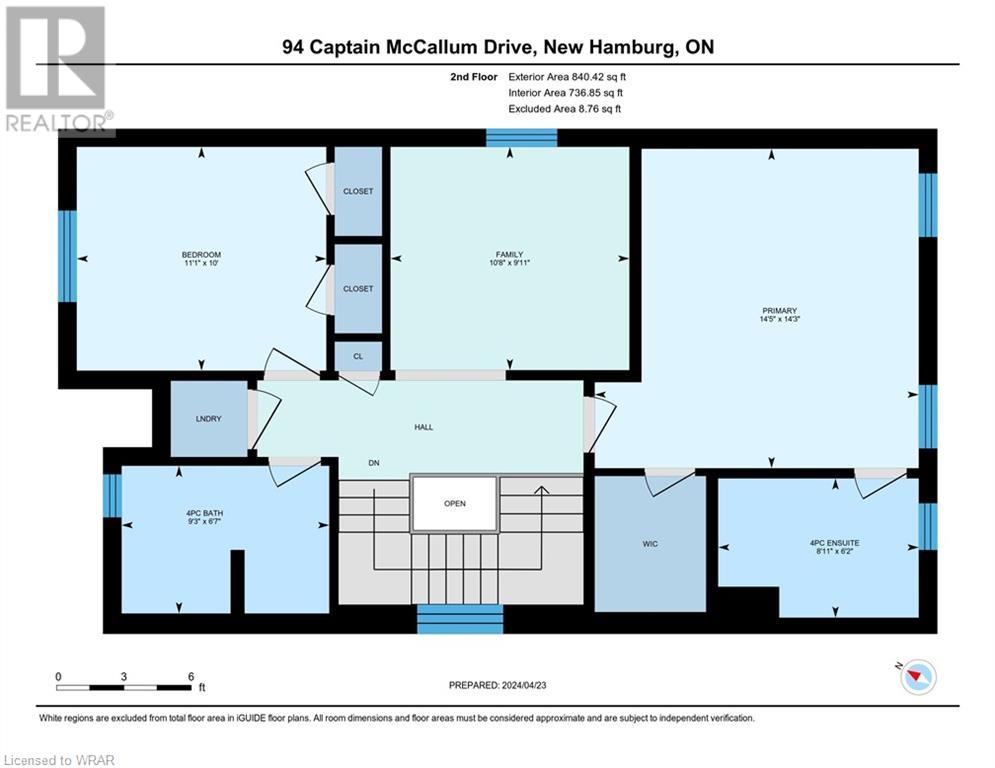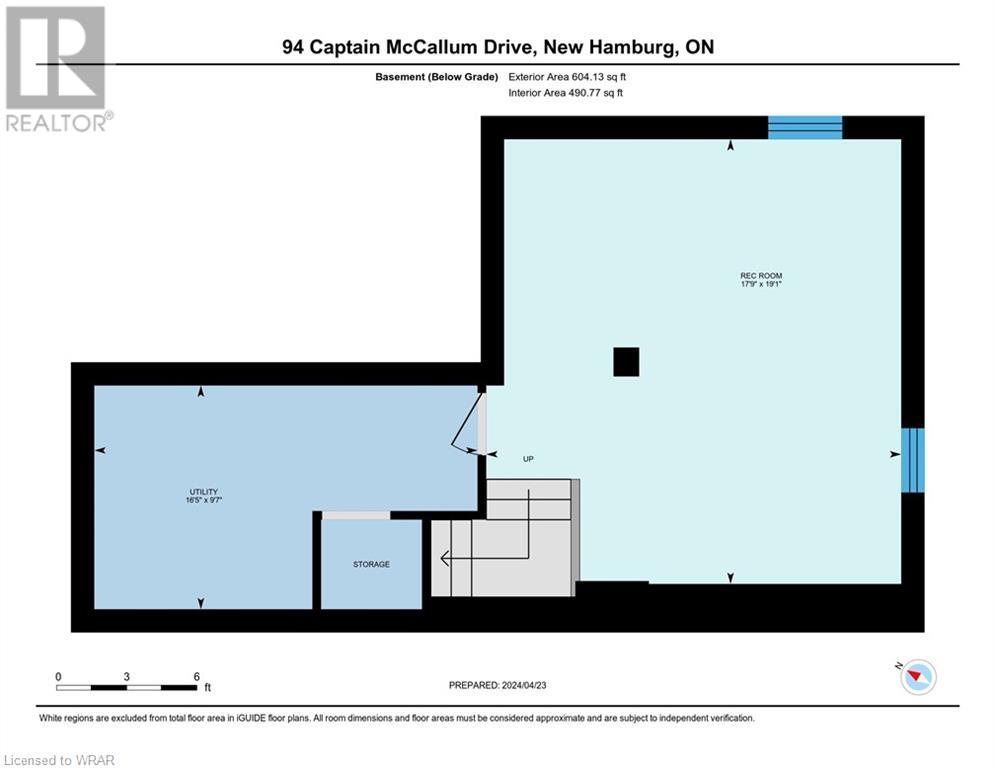94 Captain Mccallum Drive New Hamburg, Ontario N3A 0B5
$849,900
OPEN HOUSE SUN May 5th 2-4PM. Exceptionally well maintained and updated home with NO REAR NEIGHBORS on a family friendly street in New Hamburg. The open concept main floor has been completely renovated with luxury vinyl plank flooring, modern white kitchen cabinets, quartz countertops & RO System, while the living room has an updated shiplap gas fireplace surround. Off the dinette is a walkout to the raised deck overlooking the large, fenced backyard with shed. Upstairs includes a spacious primary bedroom with an ensuite bath and walk in closet, 2 additional bedrooms (1 currently being used as a family room) a full main bath and 2nd floor laundry for convenience. The basement is fully finished with a rec room area and space for a home office or bar area. Great location to all amenities, schools and ease of access to hwy 8 and just 10 minutes to Sunrise Centre. Move in and put your feet up! (id:45648)
Property Details
| MLS® Number | 40576232 |
| Property Type | Single Family |
| Amenities Near By | Park, Place Of Worship, Playground, Public Transit, Schools, Shopping |
| Community Features | Quiet Area, Community Centre, School Bus |
| Equipment Type | Water Heater |
| Features | Conservation/green Belt, Automatic Garage Door Opener |
| Parking Space Total | 5 |
| Rental Equipment Type | Water Heater |
Building
| Bathroom Total | 3 |
| Bedrooms Above Ground | 3 |
| Bedrooms Total | 3 |
| Appliances | Dishwasher, Dryer, Refrigerator, Stove, Water Softener, Washer, Window Coverings |
| Architectural Style | 2 Level |
| Basement Development | Finished |
| Basement Type | Full (finished) |
| Construction Style Attachment | Detached |
| Cooling Type | Central Air Conditioning |
| Exterior Finish | Brick, Stone, Vinyl Siding |
| Foundation Type | Poured Concrete |
| Half Bath Total | 1 |
| Heating Fuel | Natural Gas |
| Heating Type | Forced Air |
| Stories Total | 2 |
| Size Interior | 2065 |
| Type | House |
| Utility Water | Municipal Water |
Parking
| Attached Garage |
Land
| Access Type | Road Access, Highway Access |
| Acreage | No |
| Land Amenities | Park, Place Of Worship, Playground, Public Transit, Schools, Shopping |
| Sewer | Municipal Sewage System |
| Size Depth | 127 Ft |
| Size Frontage | 30 Ft |
| Size Total Text | Under 1/2 Acre |
| Zoning Description | A |
Rooms
| Level | Type | Length | Width | Dimensions |
|---|---|---|---|---|
| Second Level | 4pc Bathroom | 6'2'' x 8'11'' | ||
| Second Level | Primary Bedroom | 14'3'' x 14'5'' | ||
| Second Level | 4pc Bathroom | 6'7'' x 9'3'' | ||
| Second Level | Bedroom | 9'11'' x 10'8'' | ||
| Second Level | Bedroom | 10'0'' x 11'1'' | ||
| Basement | Recreation Room | 19'1'' x 17'9'' | ||
| Basement | Utility Room | 9'7'' x 16'5'' | ||
| Main Level | Dining Room | 10'4'' x 6'11'' | ||
| Main Level | Kitchen | 10'4'' x 11'5'' | ||
| Main Level | Living Room | 9'8'' x 14'3'' | ||
| Main Level | 2pc Bathroom | 4'10'' x 4'11'' |
https://www.realtor.ca/real-estate/26788791/94-captain-mccallum-drive-new-hamburg

