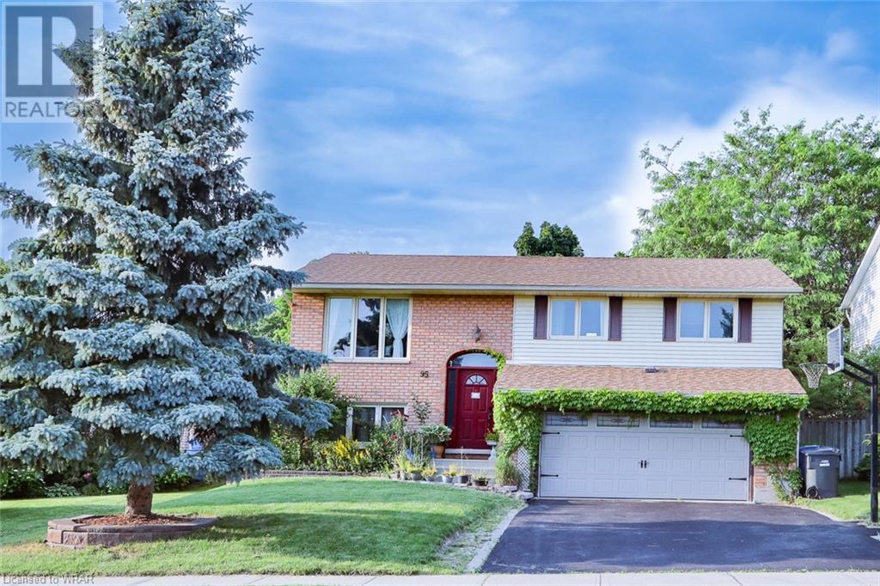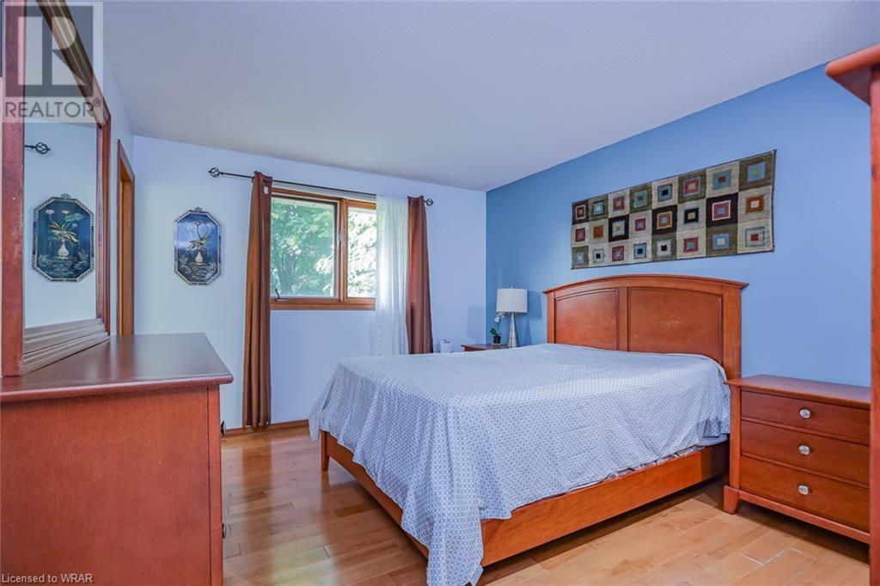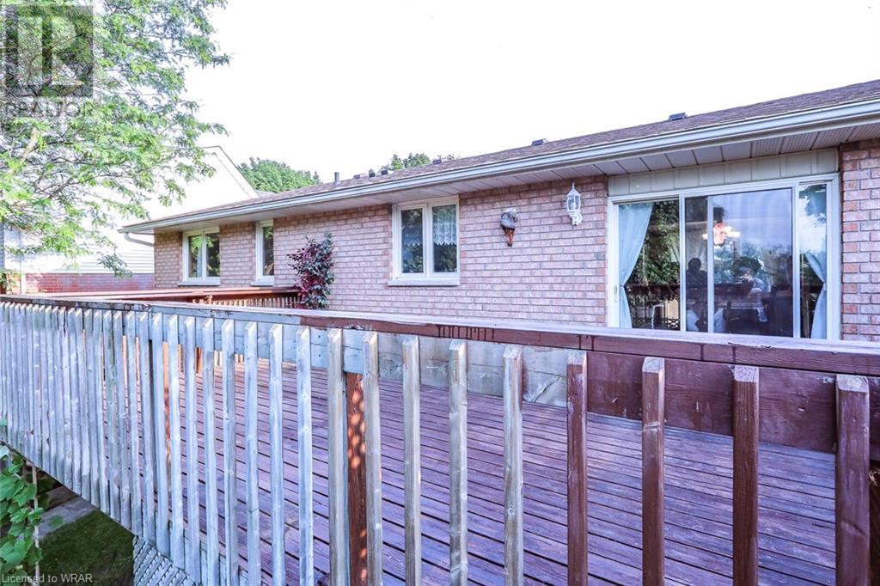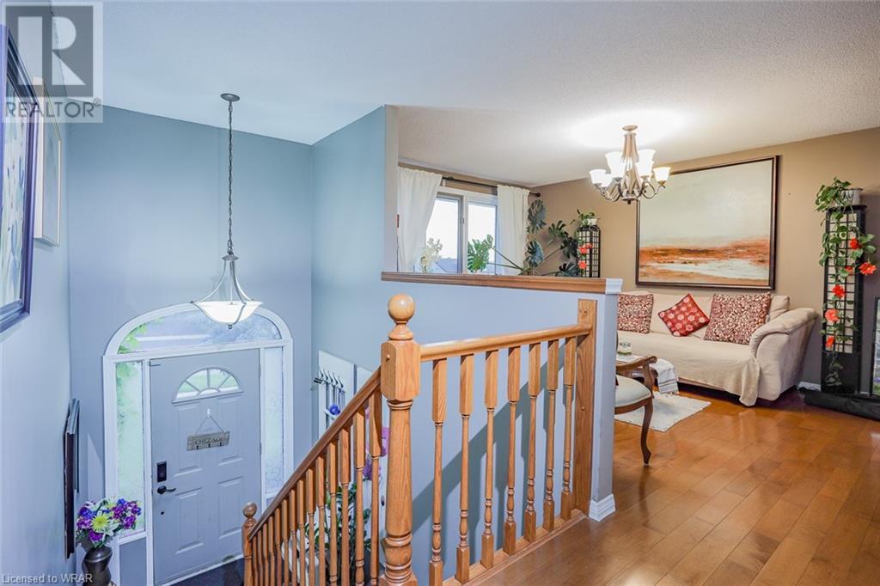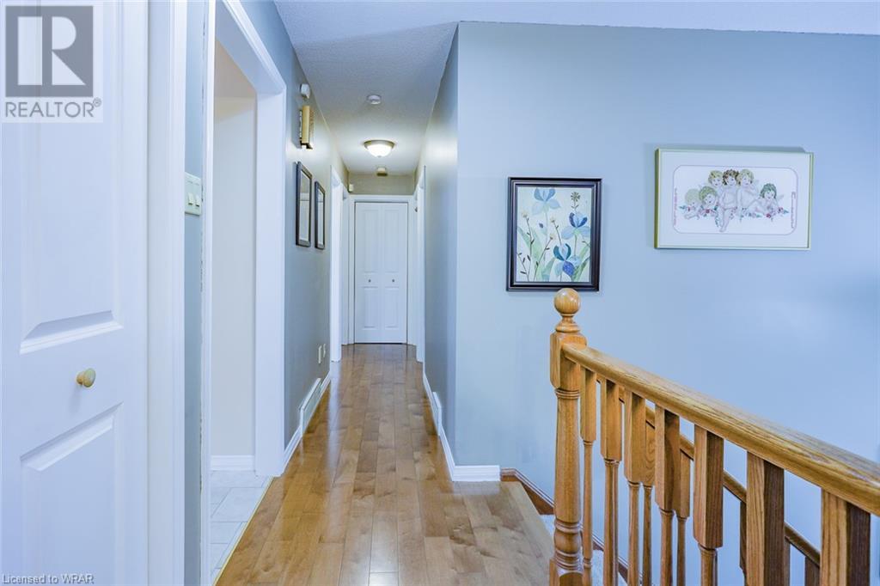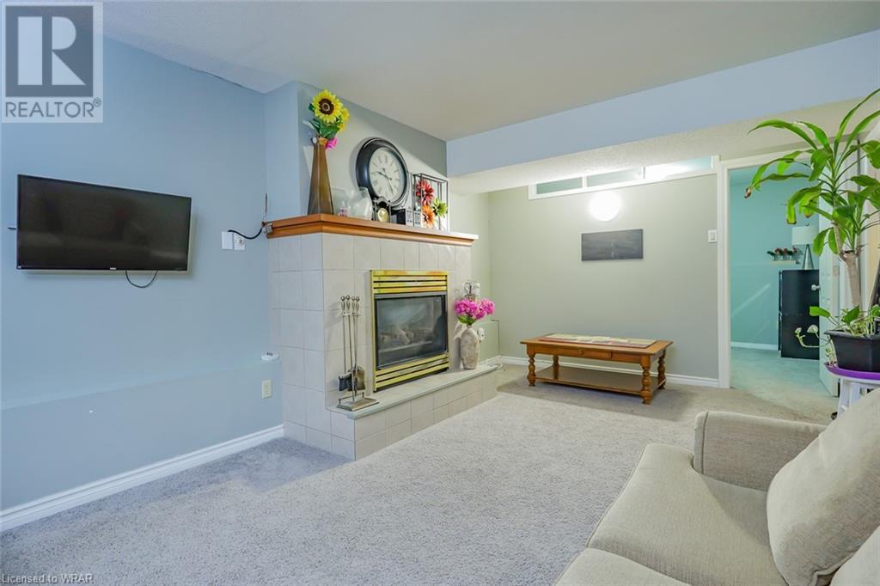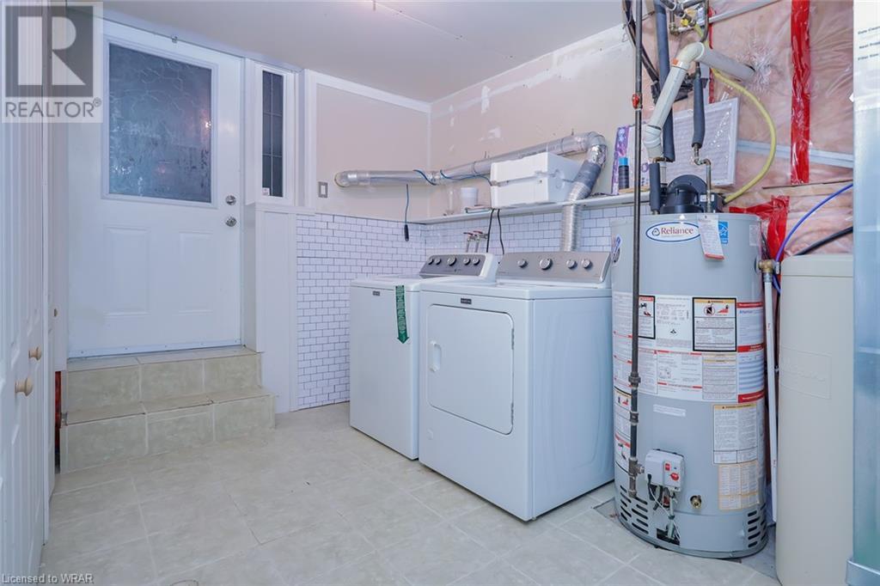95 Pinnacle Crescent Guelph, Ontario N1K 1P5
$980,000
Welcome to 95 Pinnacle Crescent, Guelph ON! Gorgeous nestled in the sought West End of Guelph. Located in the most desirable place to raise a family. 95 Pinnacle features double garage, 4 beds, 3 baths, another kitchen in the basement and separate entrance. Main level welcomes you a cozy living room to have a nice chat in with your friends while watching tv. Spacious dining room to accomodate your family to eat together. Sliding doors leading to the Balcony which is perfect place for barbecue and cool down to unwind and down to the sweeping backyard for your kids to play. Spacious kitchen to cook your favourite food. A substancial 4 pieces main bathroom. Immense master bedroom with 3 pcs ensuite bathroom and additional ample 2 bedrooms. The fully finished basement offers you a generous living room space for relaxation and entertainment. Another commodious extra one bedroom for your guest. Featuring a 3pcs bathroom, starring homey kitchen and a separate entrance. Conveniently located from banks, schools, parks, trail, grocery stores, costco, west end community centre and nearby shopping stores. With easy access to Hanlon Parkway, Kitchener, Cambridge and Waterloo. This location possess and have many things to offer for your comfort and convenience. Book a private showing today! (id:45648)
Property Details
| MLS® Number | 40609002 |
| Property Type | Single Family |
| Amenities Near By | Park, Place Of Worship, Playground, Schools, Shopping |
| Community Features | Quiet Area, Community Centre, School Bus |
| Equipment Type | Water Heater |
| Features | Automatic Garage Door Opener |
| Parking Space Total | 4 |
| Rental Equipment Type | Water Heater |
Building
| Bathroom Total | 3 |
| Bedrooms Above Ground | 3 |
| Bedrooms Below Ground | 1 |
| Bedrooms Total | 4 |
| Appliances | Central Vacuum, Dishwasher, Dryer, Refrigerator, Stove |
| Architectural Style | Raised Bungalow |
| Basement Development | Finished |
| Basement Type | Full (finished) |
| Constructed Date | 1990 |
| Construction Style Attachment | Detached |
| Cooling Type | Central Air Conditioning |
| Exterior Finish | Brick Veneer, Vinyl Siding |
| Fireplace Present | Yes |
| Fireplace Total | 1 |
| Foundation Type | Poured Concrete |
| Heating Type | Forced Air |
| Stories Total | 1 |
| Size Interior | 1271 Sqft |
| Type | House |
| Utility Water | Municipal Water |
Parking
| Detached Garage |
Land
| Access Type | Highway Access, Highway Nearby |
| Acreage | No |
| Land Amenities | Park, Place Of Worship, Playground, Schools, Shopping |
| Sewer | Municipal Sewage System |
| Size Depth | 110 Ft |
| Size Frontage | 55 Ft |
| Size Total Text | Under 1/2 Acre |
| Zoning Description | R1b |
Rooms
| Level | Type | Length | Width | Dimensions |
|---|---|---|---|---|
| Basement | 3pc Bathroom | Measurements not available | ||
| Basement | Kitchen | 12'0'' x 9'0'' | ||
| Basement | Bedroom | 11'0'' x 10'0'' | ||
| Basement | Living Room | 19'0'' x 10'0'' | ||
| Main Level | 3pc Bathroom | Measurements not available | ||
| Main Level | Bedroom | 9'0'' x 9'0'' | ||
| Main Level | Bedroom | 12'0'' x 11'0'' | ||
| Main Level | 4pc Bathroom | Measurements not available | ||
| Main Level | Primary Bedroom | 14'0'' x 11'0'' | ||
| Main Level | Kitchen | 13'0'' x 10'0'' | ||
| Main Level | Dining Room | 11'0'' x 10'0'' | ||
| Main Level | Living Room | 17'0'' x 11'0'' |
https://www.realtor.ca/real-estate/27081981/95-pinnacle-crescent-guelph

