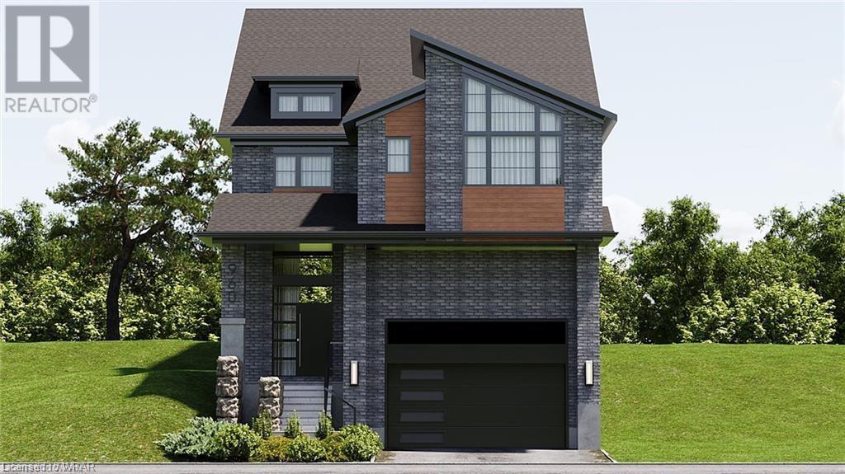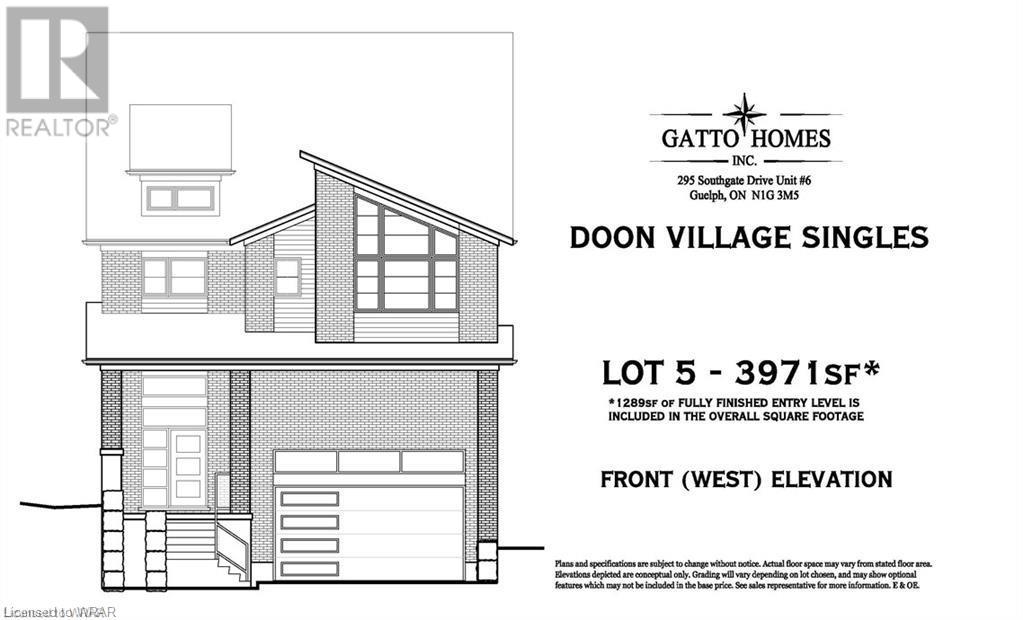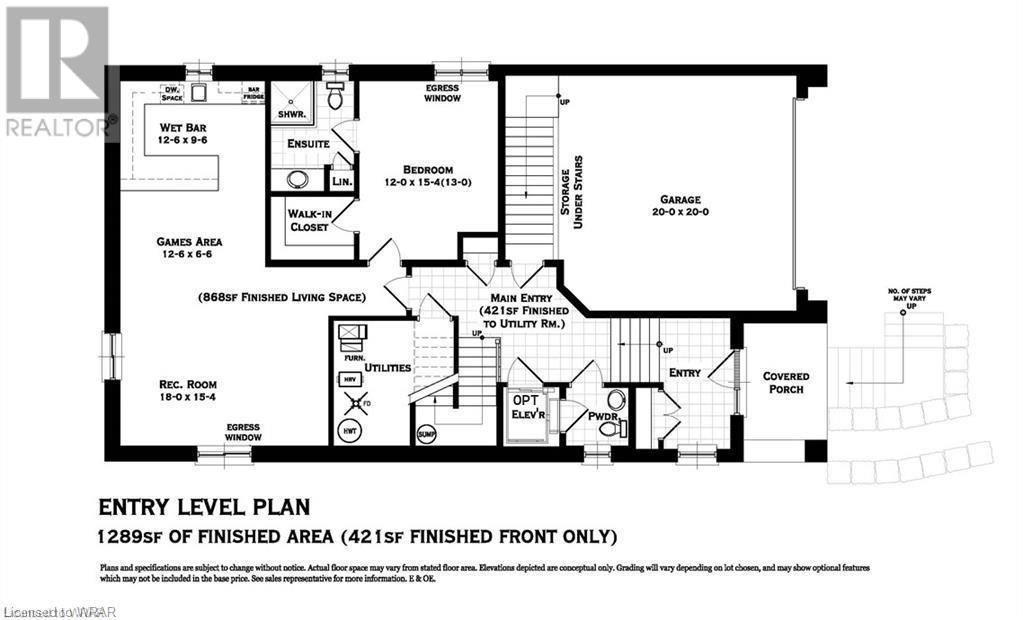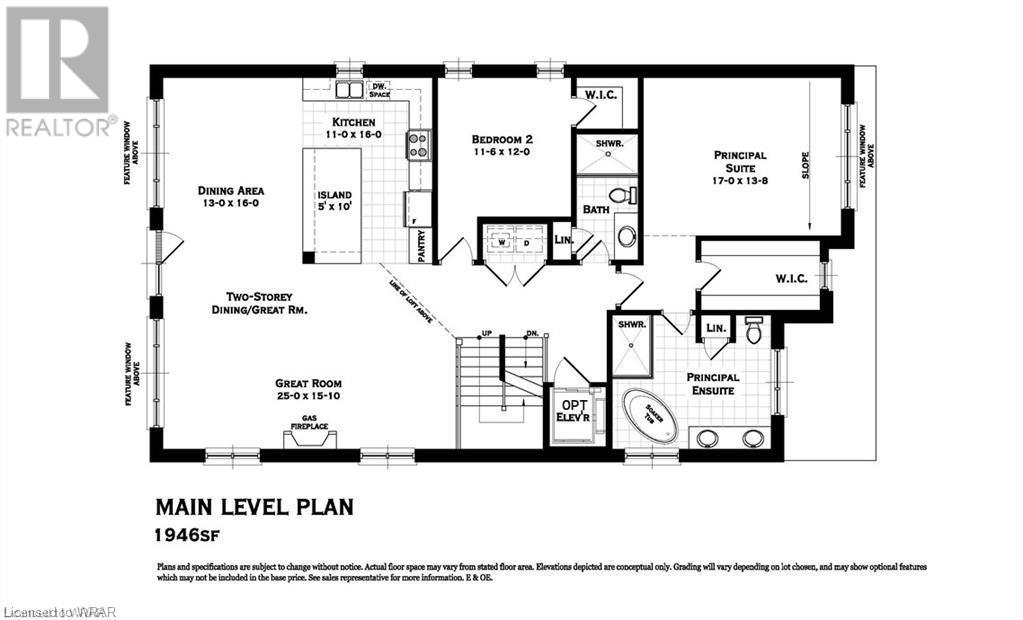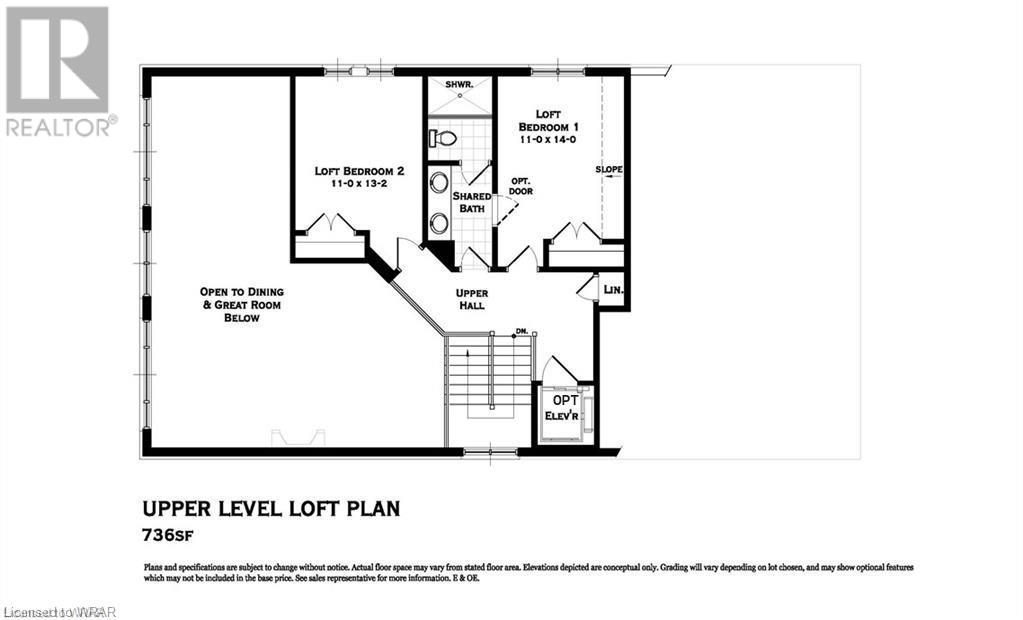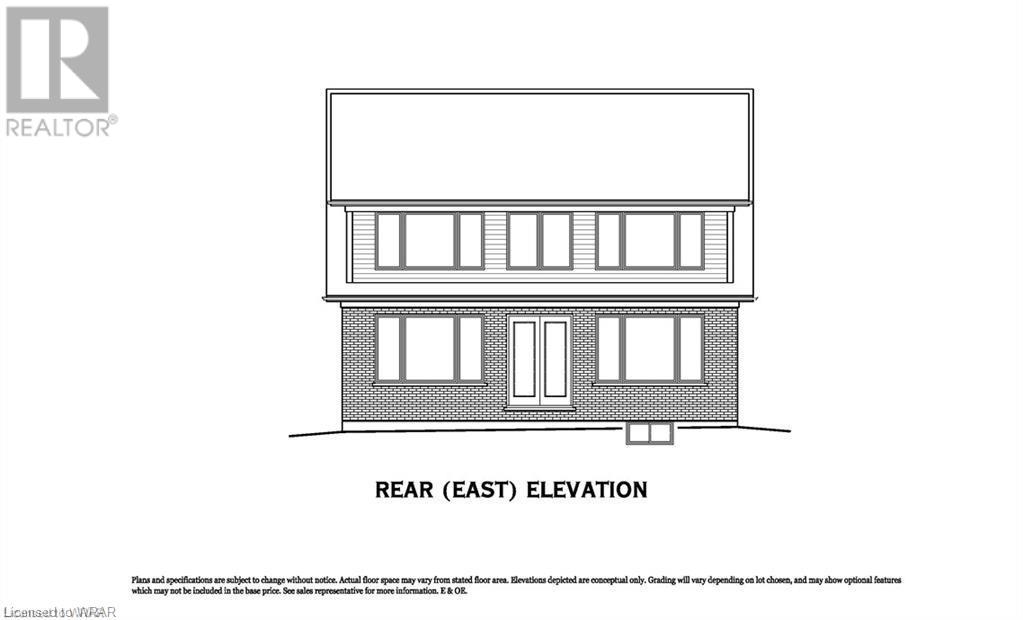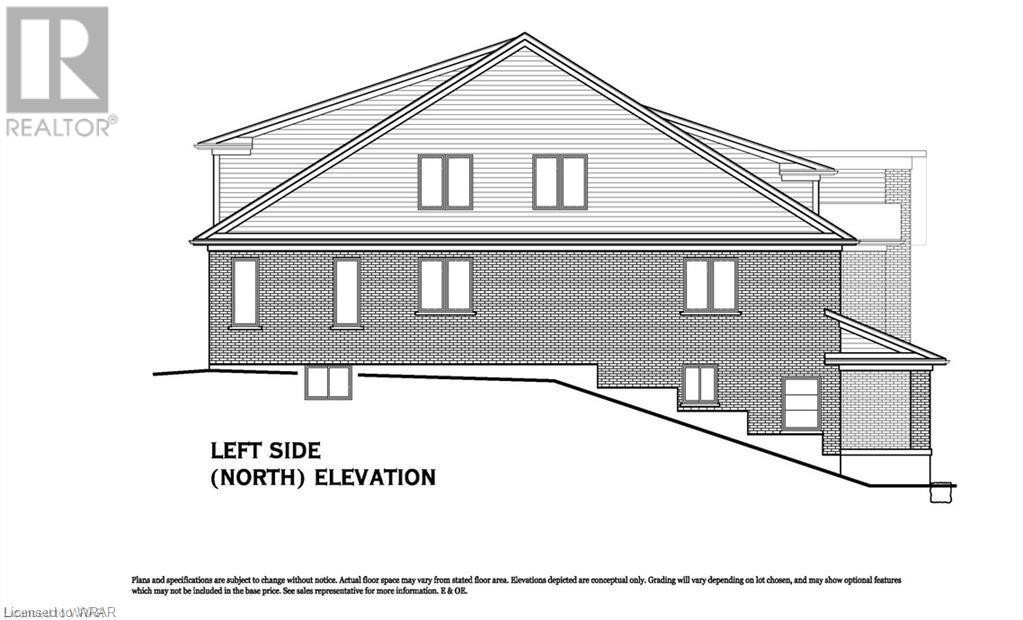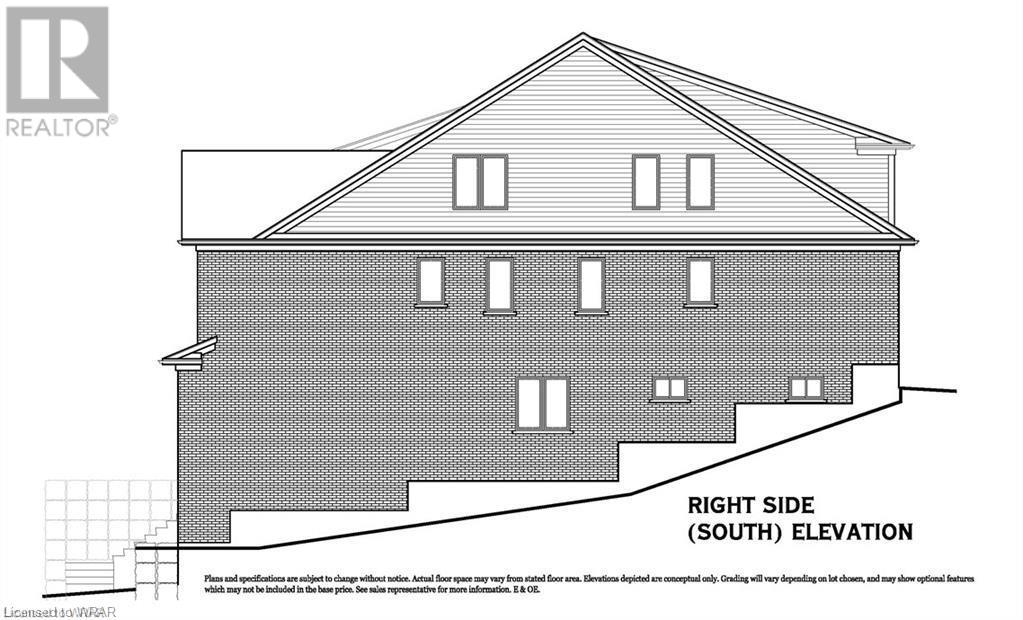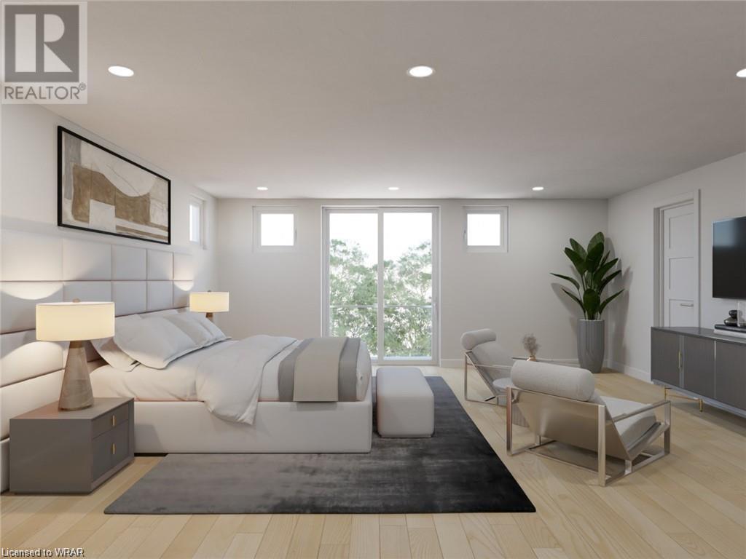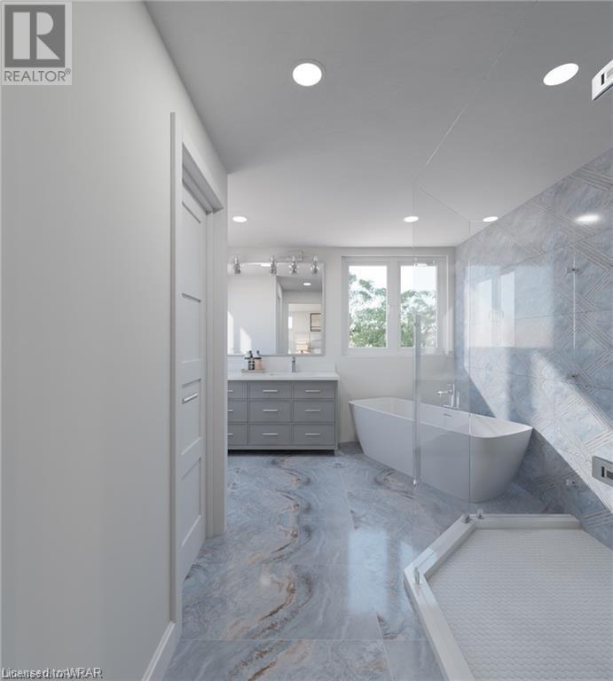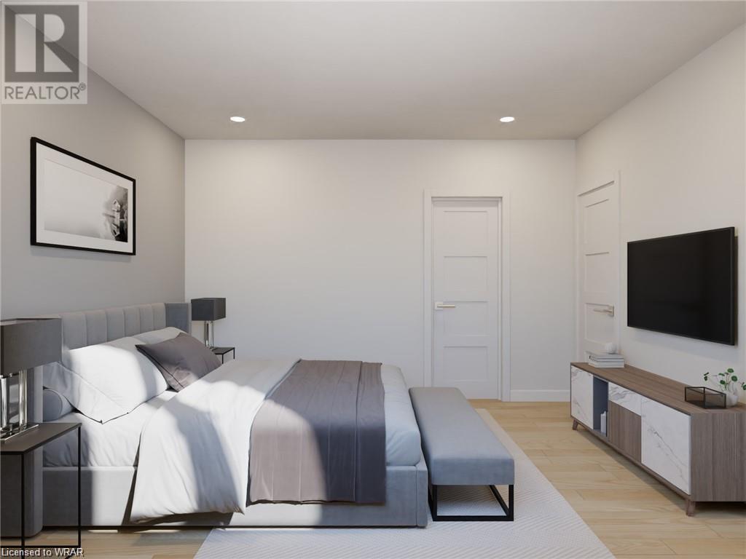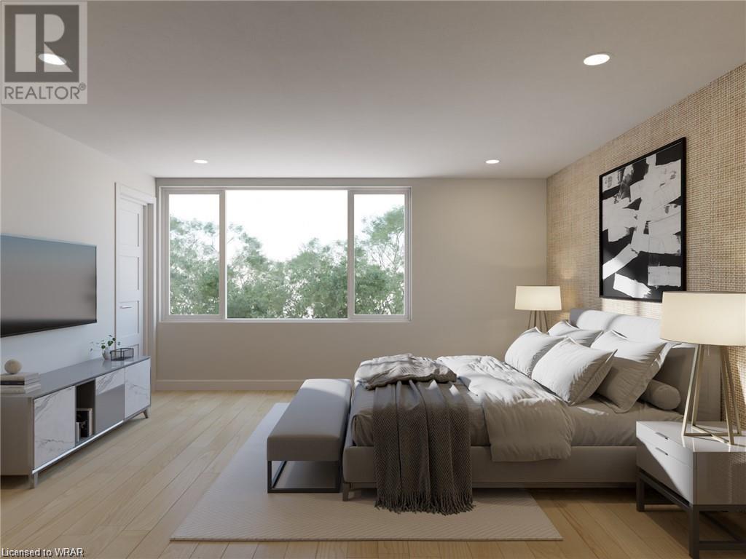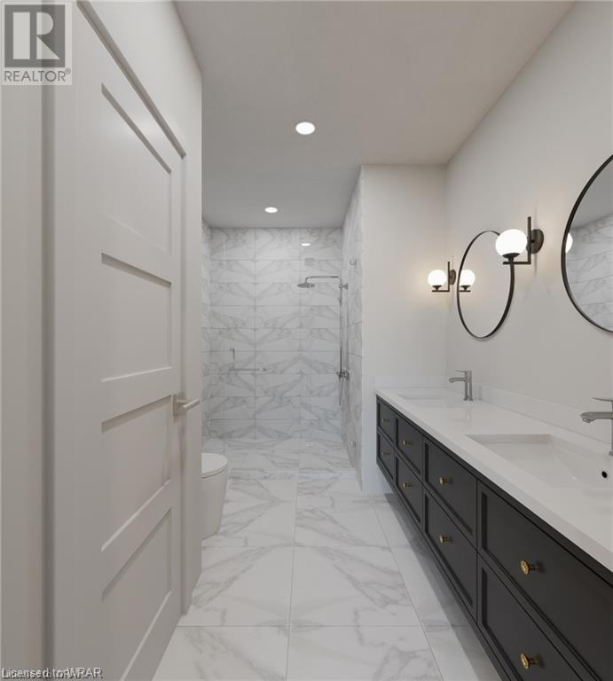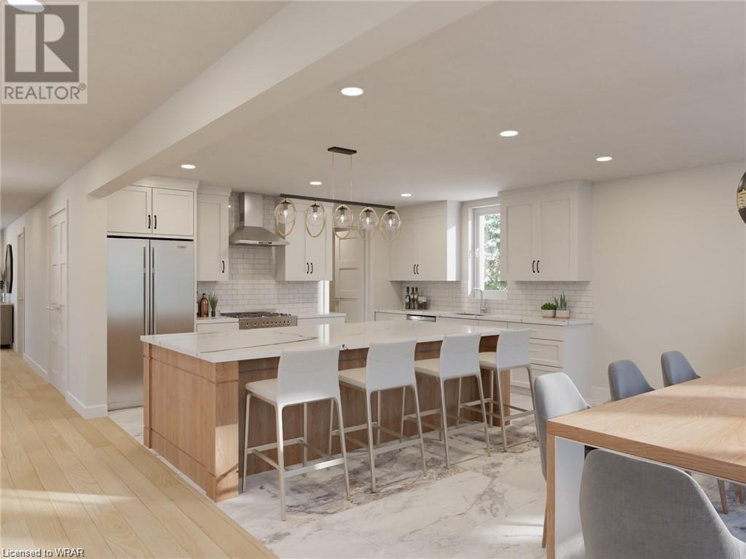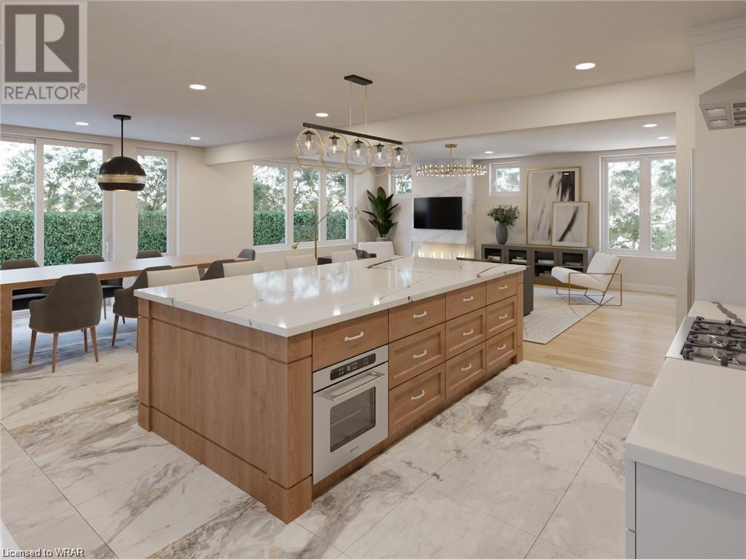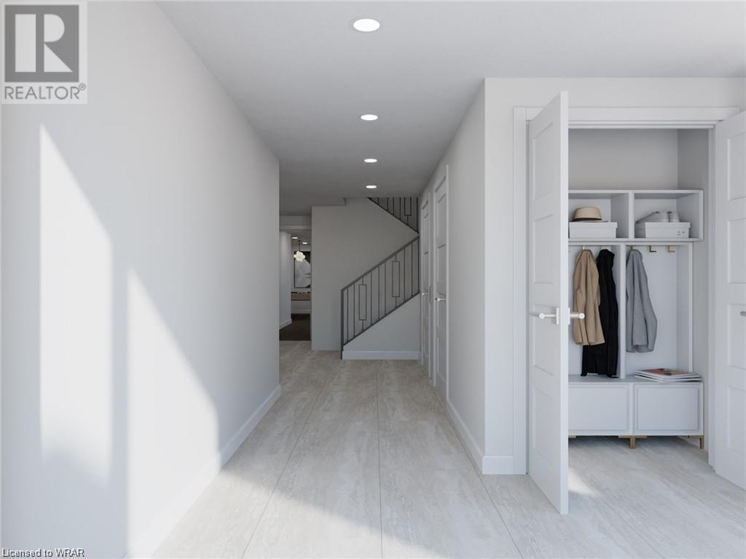960 Doon Village Road Kitchener, Ontario N2P 1A4
$2,335,000
Personalize your dream home at The Heights of Doon Village Green with Gatto Homes including DUPLEX POTENTIAL for Multi Generational Buyers. An exclusive release of 5 large, wooded lots perched atop Doon Village Road and offering magnificent views, private backyards and close proximity to all amenities including easy access to the 401. This bungaloft plan is sure to appeal to the families with older children while still maintaining the desirable main floor living of a bungalow. The centerpiece of the main floor is the 2 story great room with gas fireplace open to the loft area above. Perfect for entertaining, the large kitchen is open to the dinette and great room beyond. The main floor primary suite has a walk in closet and ensuite bath with dual sinks, walk in tile and glass shower and deep soaker tub, the second main floor bedroom also has a walk in closet and easy access to the main bath. The second loft level features 2 additional bedrooms and 4 piece bath. Known for excellent craftmanship and pride in their work, this onsite family builder is available directly to make your custom dream home a reality. Luxury standard features include 9' ceiling height to the main floor and basement level, quartz countertops throughout, 12x24 ceramic tile in wet areas, 8' front door, oak staircases with wrought iron spindles, potlight package, oversized trim, central air conditioning and more. (id:45648)
Property Details
| MLS® Number | 40557325 |
| Property Type | Single Family |
| Amenities Near By | Golf Nearby, Park, Public Transit, Schools, Shopping |
| Community Features | School Bus |
| Features | Conservation/green Belt |
| Parking Space Total | 6 |
Building
| Bathroom Total | 4 |
| Bedrooms Above Ground | 4 |
| Bedrooms Total | 4 |
| Architectural Style | Bungalow |
| Basement Development | Partially Finished |
| Basement Type | Full (partially Finished) |
| Construction Style Attachment | Detached |
| Cooling Type | Central Air Conditioning |
| Exterior Finish | Brick, Vinyl Siding |
| Foundation Type | Poured Concrete |
| Half Bath Total | 1 |
| Heating Fuel | Natural Gas |
| Heating Type | Forced Air |
| Stories Total | 1 |
| Size Interior | 3103 |
| Type | House |
| Utility Water | Municipal Water |
Parking
| Attached Garage |
Land
| Access Type | Road Access, Highway Access, Highway Nearby |
| Acreage | No |
| Land Amenities | Golf Nearby, Park, Public Transit, Schools, Shopping |
| Sewer | Municipal Sewage System |
| Size Depth | 172 Ft |
| Size Frontage | 74 Ft |
| Size Total Text | Under 1/2 Acre |
| Zoning Description | R6 |
Rooms
| Level | Type | Length | Width | Dimensions |
|---|---|---|---|---|
| Second Level | Bedroom | 11'0'' x 14'0'' | ||
| Second Level | 4pc Bathroom | Measurements not available | ||
| Second Level | Bedroom | 11'0'' x 13'2'' | ||
| Basement | 2pc Bathroom | Measurements not available | ||
| Basement | Foyer | Measurements not available | ||
| Main Level | Full Bathroom | Measurements not available | ||
| Main Level | Primary Bedroom | 17'0'' x 13'8'' | ||
| Main Level | 3pc Bathroom | Measurements not available | ||
| Main Level | Bedroom | 11'6'' x 12'0'' | ||
| Main Level | Dining Room | 13'0'' x 16'0'' | ||
| Main Level | Eat In Kitchen | 11'0'' x 16'0'' | ||
| Main Level | Great Room | 25'0'' x 15'10'' |
https://www.realtor.ca/real-estate/26655272/960-doon-village-road-kitchener

