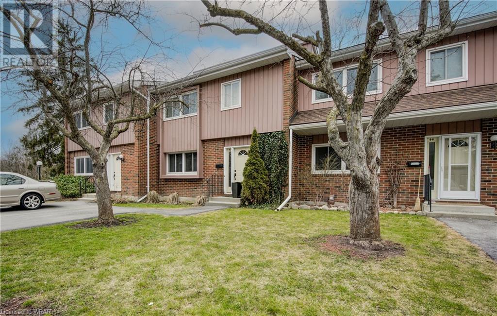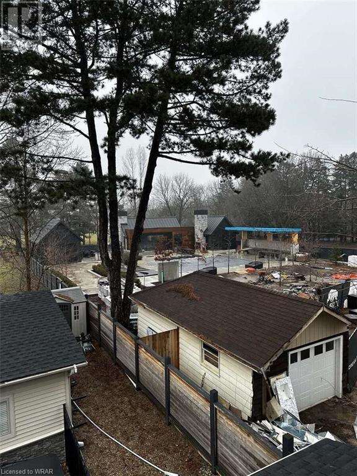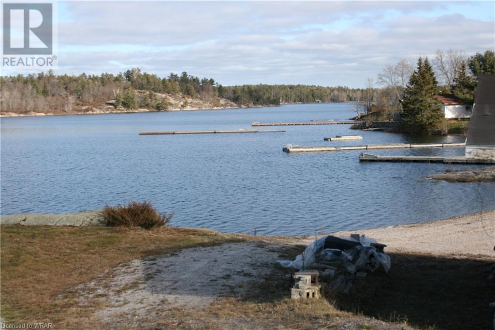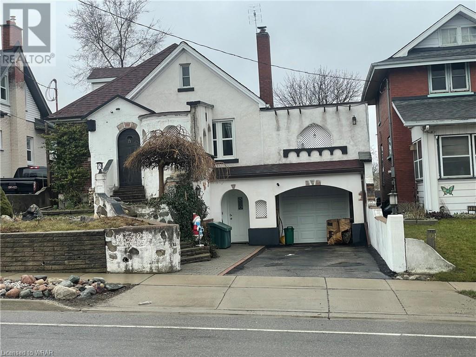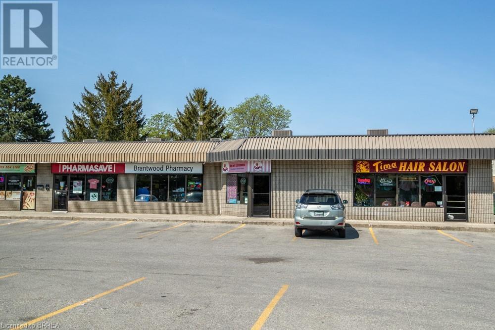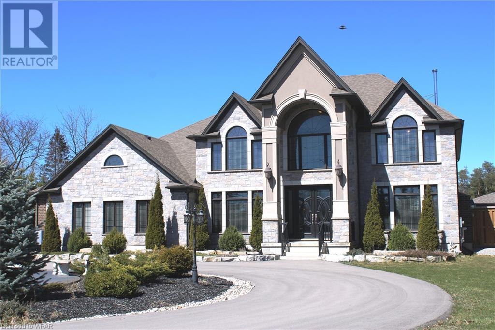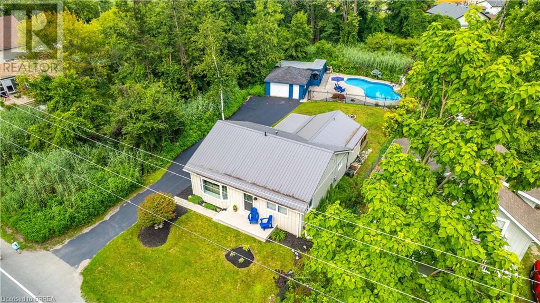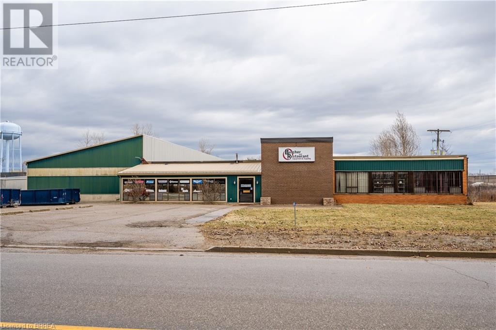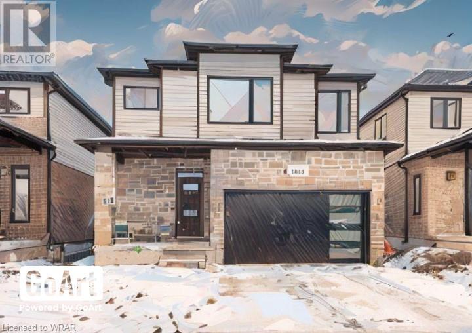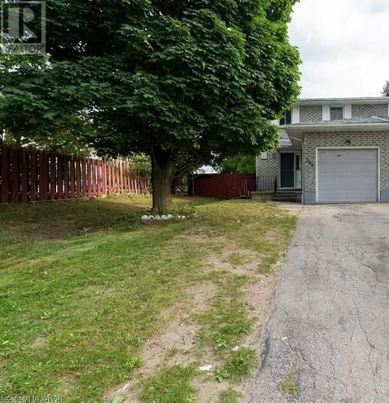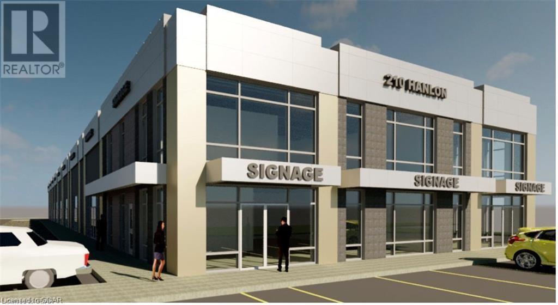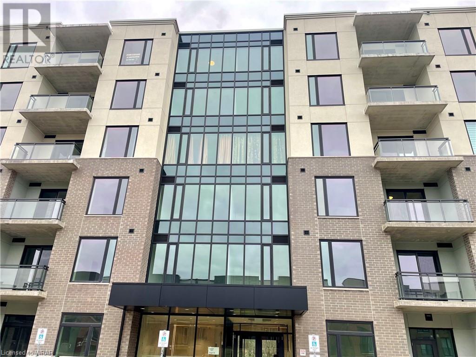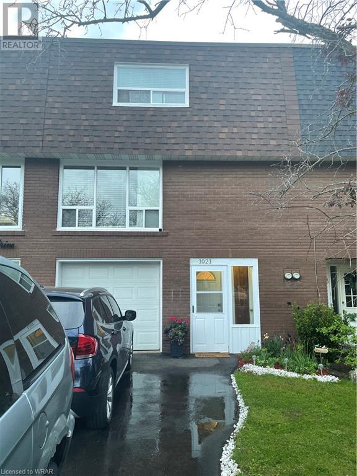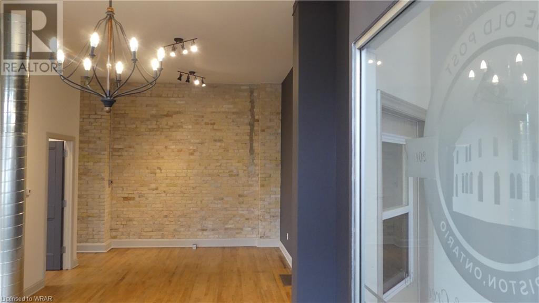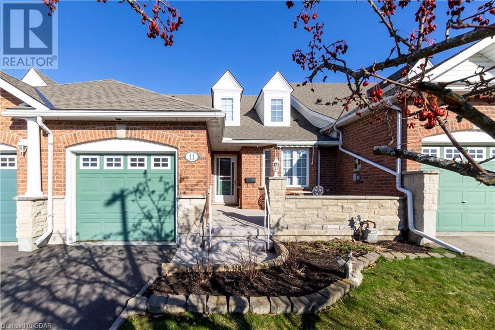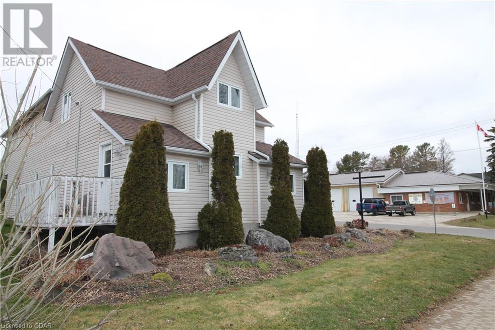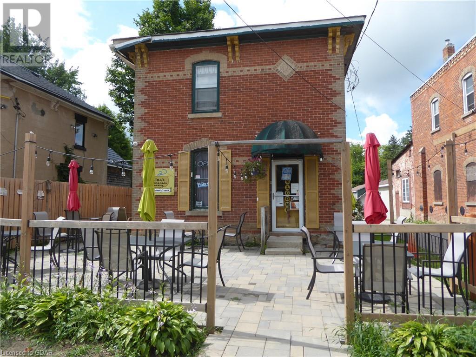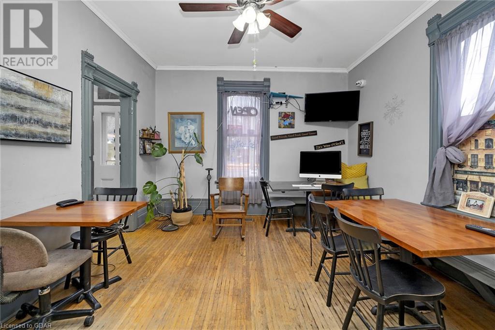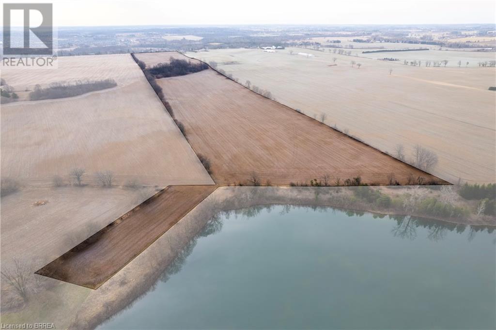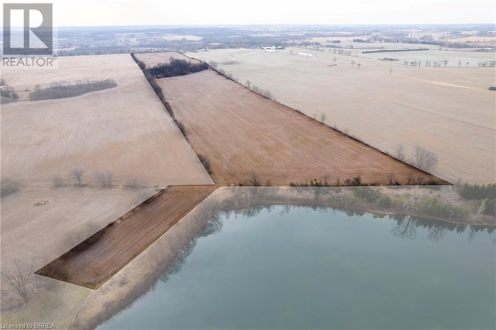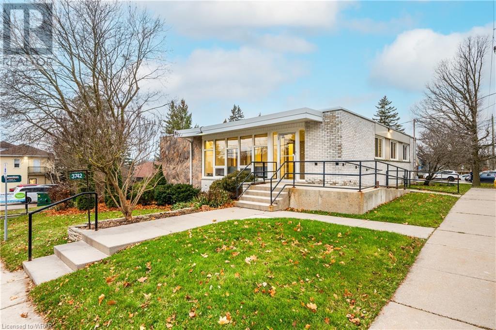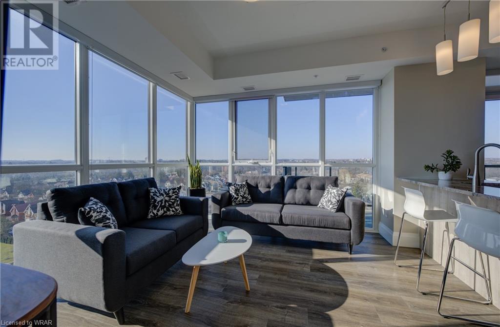121 University Avenue E Unit# 43
Waterloo, Ontario
This stunning 3 bedroom, 3 bathroom (With Ensuite bath) Condo is nestled in the picturesque Village on the Green offering comfortable living with a touch of luxury. Upon entering, you'll be greeted by a meticulously maintained interior exuding warmth and charm. The spacious layout seamlessly flows from room to room, creating an inviting atmosphere for both relaxation and entertainment. For savvy investors, this property presents an incredible opportunity. Currently occupied by Amazing tenants, this Condo offers immediate rental income potential, making it an attractive option for those looking to expand their investment portfolio without headaches. The heart of the home lies in the well-appointed kitchen, ample cabinet space, and sleek countertops. Enjoy preparing meals while taking in the serene views of the private back yard and the soothing sounds of the nearby small stream and wildlife. Each bedroom is a sanctuary unto itself, offering plenty of space, natural light, and closet storage. The master bedroom features an ensuite bath, providing a tranquil retreat for unwinding after a long day. Downstairs, an unfinished recreation room in the basement awaits your personal touch, offering endless possibilities for customization to suit your lifestyle and needs. Locally, Discover a vibrant community brimming with amenities. Take advantage of the proximity to excellent schools, Wilfred Laurier Waterloo and the Conestogo College campus, ensuring top-notch education options for all ages. Miles of scenic walking trails beckon outdoor enthusiasts to explore the natural beauty of the surrounding area. For those who enjoy shopping and dining, you're in luck! This property is conveniently located within walking distance to great shopping destinations and local eateries, providing endless opportunities for leisure and entertainment. (id:45648)
247 Belvenia Road
Burlington, Ontario
For more info on this property, please click the Brochure button below. Stunning and unique property priced to sell! Bungalow complete with a back yard oasis. Build your custom dream home on this once in a life time lot in the heart of Burlington close to the top schools in the area Tuck and Nelson! Don't wait too long this one will go quickly! (id:45648)
4d Bayside Road
Alban, Ontario
100,000.00 mortgage at 4.5 % 5 years 375.00 per month Great French River lot With Septic, water access. Clean water shorelines. Easy access off highway. on a quiet street this can be a legacy for you, your family, once in a lifetime opportunity, on the water. residential could be seasonal or permeant home. (id:45648)
287 Courtland Avenue E
Kitchener, Ontario
Mortgage helper 3 bedroom with separate one bedroom unit two hydro meters The upper unit with open concept living with two bathroom, three spacious bedrooms, and access to an outdoor patio above the garage, The lower level of this home the potential is multi-family living. This space can be transformed into an income-generating opportunity or utilized for extended family accommodations. already separately metered and has its own private entrance, living room, kitchen, bedroom and laundry room. Parking attached one-car garage and ample driveway space for two additional vehicles. This home is close to downtown, shopping, entertainment, golf, hospital, place of worship, public transit, schools, the LRT and so much more! If you are commuting, there is easy access to Highway 8 and 401. (id:45648)
33 Woodside Drive
Mount Pleasant, Ontario
Welcome home to 33 Woodside Drive, where luxury and functionality harmonize to create an extraordinary living experience. This stunning estate home offers a total of 4 bedrooms, 4 bathrooms, and a backyard oasis with a saltwater pool. The moment you arrive, the impressive 4-car garage captures attention, catering to hobbyists and collectors alike. You will also notice the incredible location, right across from the Mount Pleasant Nature Park, offering fantastic views from your front porch and lots of trails for a morning or evening stroll. Inside, an open-plan design welcomes you, ideal for modern family living. Located right off the entryway is a formal dining room or living room and also a spacious office. A powder room also offers convenience for guests. The expansive kitchen is a masterpiece, featuring custom double-height cabinetry, built-in appliances, and a stunning leathered granite countertop. The central island stands as a focal point, perfect for gatherings and culinary delights. Adjacent, the cozy eat-in space offers convenience for busy mornings. The oversized master suite boasts enough space for a king-sized bed, and is complemented by a spacious walk-in closet and a spa-like ensuite, ensuring comfort and luxury. Two more bedrooms, another full bathroom and main floor laundry complete the main floor. The lower level is a hub of entertainment, offering ample space for gatherings, an additional bedroom, a den, and a full bath. It's the perfect retreat for movie nights and social gatherings. Need more space - no problem! There is a large area that is not yet finished and is awaiting your personal touch to suit the needs of your family. Outside, a beautiful backyard oasis awaits, featuring a saltwater pool, an impressive armour-stone feature wall, and vast space for recreational activities or relaxation. This home is a true gem! (id:45648)
170 Brantwood Park Road
Brantford, Ontario
Location ! Location ! Location ! Check this Successful Running Business For Sale. Be Your Own Boss at this Neat, Beautiful Full Service Hair Salon and Tanning Business successfully running for over 22 Years located in the north end plaza offering great exposure and ample parking. The Owner is retiring and has long list of loyal clientele and wiiling to stay to train the new owner for smoth transition. It offers 5 chairs, washing stations, tanning machine, inventory and much more. The Plaza is located in a busy neighbourhood surrounded by many multi residential complexes, schools, bus routes etc. Take advantage of low lease for this almost 1,000 sq.ft. and take to the next level. Only Business For SALE. Please do not go direct. (id:45648)
1548 Roseville Road
Roseville, Ontario
OPEN HOUSE SUNDAY 2-4 PM front Double gate remote entrance, 4 bedroom home built on a 1-acre lot! 5 cars heated/air conditioned garage. 1045 sq. ft. heated workshop that holds another 5 cars. House main and upper floors 4.700 sq. ft. Framed basement 2,500 sq. ft. with separate entrance. Enclosed porch 1,075 sq. ft. total living space 9275 sq. ft. 4 bedrooms (1 on main floor) large masters on upper floor with 2 walk-in closets huge en-suite with 2 person spa shower with body jets and rain head - 2 person jet tub. Huge chefs kitchen with granite and quartz counter tops. Family room with 18 ft. ceilings with a great view. Backyard for fun and entertaining, inground salt water pool with gas heater 40 X 17 ft. pool house with washrooms and change room, features: 26 KW whole home generator, fountain with pool in courtyard, professional landscaped, front gated entry prepped for operators, enclosed screened porch, zoned HVAC system (each floor adjustable) 5 tone AC, auxiliary heat pump for master bedrooms and garage, 9' ceilings, coffered ceilings, hardwood and tile flooring, gas fireplace, wood burning stove, gas range with grill, all lighting LED, outdoor 2 head shower, irrigation system entire property, wood burning pizza oven and BBQ. /fireplace complete w/ grills, rotisserie and motor, waterfall feature out of landscape stone, road grade 2 coats of asphalt driveway and courtyard, automatic timer for courtyard and gated entry, custom pergola with misters for ceiling fan to cool off on hot days, storage shed approx. 400sqft, Basement framed ready to be drywalled with walk up to garage and backyard. (id:45648)
882 Norfolk County Rd 60
Walsingham, Ontario
Fantastic, newly severed 0.76 acre countryside property with a 4 bedroom, 1.5 bathroom home, detached garage, plus a single car attached garage. The 1.5 storey family home offers spacious principle rooms, a newer metal roof, new furnace, new water heater, and large windows allowing plenty of natural lighting. A full, mostly unfinished basement offers two staircases in and awaits your finishing touches but was previously set up with a second kitchen and shower area (tremendous in-law suite potential). Off the kitchen/dining room and through sliding doors is a spacious side deck, a detached 18’x24’ double car garage, and backing onto mature trees with no neighbours on three sides. Situated on a quiet paved road and overlooking acres upon acres of gorgeous farmland. Minutes to Port Rowan, Long Point and beautiful Lake Erie. This is a rare opportunity and one that you should not hesitate on, book your private viewing today. (id:45648)
13 Turkey Point Road
Turkey Point, Ontario
This one is outstanding and definitely like not like the rest! Cottage Life is The Life with your own in-ground POOL and oversized Bunkie! Dreaming of a lifestyle that includes relaxing by your pool, strolls along the beach, enough space to host large parties and cozy evenings by your fireplace? Well this is it - Welcome to 13 Turkey Point Road. Boasting all the comforts of home with beautifully updated finishes and all the little luxuries of life all year round and all while being just steps to the lake. Truly a one-of-a-kind property with it's own backyard oasis that's highlighted by the in-ground salt-water pool and surrounding stamped concrete deck, the large bunkhouse that's perfect for a load of extra overnight guests or just extra hang-out space for the kids, the covered porch and a separate back deck, the garage and the abundance of parking. Prepare to say WOW as you step inside and feel the light airy vibe throughout. Featuring an open floor-plan with an impressive amount of space, it's perfect for entertaining as well as day-to-day function. The kitchen is stunning with quartz countertops, stainless steel appliances and a ton of storage space, the family sized living and dining rooms allow for special sit-down dinners and game nights or quiet conversation by the fireplace. The main floor is complete with an oversized primary bedroom, the 2nd bedroom, the striking 4pc bathroom, the bonus den that also serves as the 3rd bedroom and the laundry/utility room. Pride of ownership absolutely shines here! It's time to escape and treat yourself to that special property you've always dreamed of - embrace your own private retreat by the breathtaking shores of Lake Erie and all that there is to see and do nearby. Turkey Point is a hub of activity and the Norfolk County wineries are only a short distance away! New Duct work 2021, A/C 2021 Life is definitely better at the lake! (id:45648)
60 Prince Charles Road
Brantford, Ontario
Located in Brant County, minutes away from Highway 403, this property offers a +/- 57,708 sq.ft. industrial facility with 3,550 sq.ft of office space situated on 3.79 acres. Varying clear height ranging from 9'-18'. The building features two drive-in doors, one truck level shipping door, and 1.9 acres of excess land. Zoned M3 Heavy Industrial. A/C in the office area is not currently in operation. Property is being sold As Is, Where Is. (id:45648)
63 Weymouth Street
Elmira, Ontario
This stunning Brand New To Be Built 4 bedroom, 3 bath home is exactly what you have been waiting for. Features include gorgeous hardwood stairs with iron spindles, 9' ceilings on main floor, designer floor to ceiling kitchen including custom specialty drawers, push and pop doors in upper cabinets and in back of island, under counter lighting, upgraded sink and taps and beautiful quartz countertops. Dining area overlooks great room with fireplace. Upstairs features a huge primary suite with walk in closet and glass/tile shower in 3 piece ensuite. 3 spacious children’s bedrooms, a nicely appointed main bath and an upper laundry room complete the second floor. Other upgrades include pot lighting, modern doors and trim, all plumbing fixtures including toilets, high quality hard surface flooring, quartz countertops, upper laundry cabinetry & central air. Enjoy the small town living that friendly Elmira has to offer with beautiful parks, trails, shopping and amenities all while being only 10 minutes from Waterloo. (id:45648)
309 Clyde Road
Cambridge, Ontario
Fantastic opportunity to own this recently renovated Freehold End Unit Townhouse boasting 4 bedrooms and 2 bathrooms, complete with a single-car garage and an extensive single driveway offering parking for up to 3 vehicles. Nestled in the heart of Cambridge, this home features a delightful spice kitchen in the backyard, ideal for outdoor entertaining, alongside an expansive yard with a concrete patio and a convenient shed. Step inside to discover a main floor showcasing an inviting L-shaped living room/dinette area with a walkout to the private fenced yard. Additionally, the main floor boasts a convenient 2-piece powder room and a newly upgraded kitchen, perfect for culinary enthusiasts. Ascend to the second floor to find three charming bedrooms and a well-appointed 4-piece family bathroom. The fully finished basement adds versatility to the home, providing an additional bedroom, rough-in bathroom, laundry room, and a comfortable living space. Recent upgrades include plumbing and furnace work, as well as the installation of a new washer and dryer. Furthermore, the air conditioning unit was replaced just a year ago. For added convenience, the sellers have approved plans for the addition of a third bathroom. This property enjoys a highly convenient location, within close proximity to schools, parks, restaurants, daily amenities, and more. Don't miss out on this exceptional opportunity to call this beautiful townhouse your own! (id:45648)
210 Hanlon Creek Boulevard
Guelph, Ontario
New 22,000 SQFT Office/Industrial-Warehouse Development Ready for Q3 2024. Located In Prestigious Hanlon Creek Business Park. Industrial Setting Surrounded By Green Space, Recreational Trails, Hanlon Expressway, 401 And Many Brand New Developments. There Is Over 5,000 SQFT Of Office Space And Over 16,500 SQFT Of Industrial/Warehousing Space To Be Built. (id:45648)
107 Roger Street Unit# 309
Waterloo, Ontario
Step into the vibrant heart of urban living with this chic, brand-new one-bedroom apartment in the coveted Spur Lines Development! Perfectly positioned near the Grand River Hospital, LRT stations, and an eclectic mix of trendy eateries, it's the ultimate haven for young professionals and couples seeking a blend of uptown and downtown vibes. Boasting 604 sq ft of stylish space, indulge in a sun-drenched balcony, convenient in-suite laundry, and a sleek kitchen decked out with stainless steel appliances. Dive into the urban dream—make this condo your home sweet home today! (id:45648)
1021 Falgarwood Drive Unit# Bsmt
Oakville, Ontario
Room Rental W/Separate Entrance-Ideal For Students. Microwave & Mini Refrigerator Incuded. Full Bathroom w/Shower & Access To Shared Laundry. All Utilities + Unlimited Internet Included (id:45648)
39 Elora Street S Unit# 2
Harriston, Ontario
Professional Office/Retail Space available immediately in a fully renovated 1912 Federal Post Office that has been repurposed as a commercial business centre. This building is the pride of Harriston. The Old Post is a one-of-a-kind historic structure and home to multiple businesses: local MP office, engineering firm, 2 world-class Escape Rooms, Cafe and public event space. Outstanding attention to detail and design is evident throughout. The unit for lease is 710 sq ft and includes the use of over 500 sq ft of common space that includes 2 washrooms, front foyer, multiple lounging and eating areas, kitchenette and a large outdoor courtyard. It is wheelchair accessible. This unit has an industrial look characterized by high ceilings and open space with original brick. Ample customer and tenant parking is availabe behind the building. Previously occupied by a hair salon and aesthetics business, this unit has the plumbing for such a business still available and will be capped off and recessed if not needed. Don't miss this opportunity to showcase your business on the Main Street of Harriston in the rapidly growing Town of Minto. Some virtually staged photos have been included for demonstration purposes. (id:45648)
11 Somerset Glen
Guelph, Ontario
Welcome to Somerset Glen, a highly desired enclave of upscale freehold townhomes nestled within an adult lifestyle community, bordered by picturesque conservation lands boasting winding trails and lush forests. This well maintained bungaloft exudes pride of ownership at every turn. Step onto the private front porch, offering ample space for a complete patio set. As you enter into the main foyer and find a large formal dining room. The main floor master bedroom is conveniently situated next to an oversized main bathroom, including, a soaker tub, separate shower, and linen closet. The living room, bathed in natural light from the large windows, seamlessly transitions to a covered rear porch overlooking the landscaped fully fenced yard with patio. Upstairs, the loft area offers a second bedroom, a comfortable sitting room/den with a skylight, and a 4-piece bathroom. The fully finished basement boasts a spacious Rec Room, a Den, Laundry Room, a convenient 2-piece bathroom (rough in for shower) and plenty of storage. A monthly association fee covers lawn maintenance, snow removal up to your front door, and grants full access to the community centre, complete with a library, pool table, games room, party room, and kitchen facilities. Updates to unit include: front porch resurfaced (July 2023), new roof shingles (~2022) and newer driveway (August 2023). Conveniently located within walking distance to amenities such as grocery shopping, a gym, bank, restaurants, and public transit, Somerset Glen offers an unparalleled combination of luxury, convenience, and community living. Call to view. (id:45648)
88 Main Street Street
Lion's Head, Ontario
Welcome to 88 Main Street, a fantastic duplex located in the heart of Lion's Head, Ontario. This spacious property offers 2800 square feet of living space, perfect for families or individuals looking for a comfortable home with a mortgage helper. Great potential for income, with just a short walk to Lion's Heads beautiful sandy beach on the banks of Georgian Bay, you will have no problems renting the available units out for short term accommodation's. Don't miss this opportunity to live in a spacious and versatile home in Lion's Head! (id:45648)
90 Trafalgar Road
Hillsburgh, Ontario
Unique Investment Opportunity: Commercial Property with Restaurant, Storage, and More! Discover the endless potential of this remarkable commercial property, presenting an exceptional investment opportunity with a multitude of uses. C1 zoning property spans nearly an acre of land and comprises four distinct retail and storage buildings. A century brick building, offers charm and character offers two offices, two bathrooms, and a fully licensed kitchen restaurant, catering to culinary entrepreneurs and food enthusiasts. Additionally, a 25 ft x 105 ft metal building featuring a heated workshop area and three convenient drive-in and dock-level doors for a range of ventures, from businesses seeking ample storage capacity to car enthusiasts and professionals. For those requiring additional storage options, a practical 23 ft x 65 ft driveshed with its accommodating 16 ft overhead door, provides a flexible solution for various service-oriented enterprises and professionals. Plus, a heated and insulated 27 ft x 30 ft building offers further versatility, lending itself to be utilized as an office or storage facility. Convenience is key, and this property delivers with a thoughtfully designed concrete pad designated for truck, car, and RV parking. Emphasizing its adaptability, the property encompasses two hydro and natural gas meters, enabling distinct use of the space, all within the current C1 zoning of the Town of Erin. Moreover, this investment deepens with the impending arrival of municipal water and sewer services in 2024, providing an added advantage and increasing the value of this exceptional property. Do not overlook this extraordinary chance to secure a diverse and prosperous investment. Act now and seize the boundless opportunities presented by this one-of-a-kind property! The property is subject to Credit Valley Conservation (CVC) regulations; only the brick building has Heritage status. First mortgage VTB for qualified Buyer. (id:45648)
90 Trafalgar Road
Hillsburgh, Ontario
SPACE FOR YOUR HOBBY AND TOYS on almost 1-acre lot. Currently, it is a restaurant with a licensed kitchen with living space on the 2nd floor. The house is rich in character and history, providing a cozy and inviting living space. In addition, the property boasts +/- 5,000 SF of detached outbuildings. A 25 x 105 ft building with heat area and large bay doors; a 23 x 65 ft driveshed with a 16 ft overhead door; and a 27 x 30 ft heated and insulated building, adaptable for various uses and storage space. Outbuildings are off the main road and easily accessible. A large concrete pad gives ample parking for vehicles, trucks & RVs. This property is ideal for anyone wanting a work-from-home with lots of space, truck, car, and RV parking with no homes behind. Buyers should verify specific uses and possibilities with the town's zoning regulations. Downtown has great visibility, with the outbuildings easily accessible via a driveway off a paved road. 2 separate Hydro and Natural Gas meters. This is a growing Village in the Town of Erin. Well water and a septic system are available, but municipal water and sewer services are coming soon. The property is subject to Credit Valley Conservation (CVC) regulations; only the brick building has Heritage status. Nature is at your doorstep with no homes behind. Security Cameras are in place, please do not enter the property without an appointment. First mortgage VTB for qualified Buyer. (id:45648)
N/a Pleasant Ridge Road
Brantford, Ontario
Former tobacco & ginseng farm on 61.31 beautiful, sandy-loam acres. Situated meters from multiple resource extraction sites, within very close proximity to Brantford City Limits, the Brantford Municipal Airport and a growing industrial zone. Quick and easy access to the Hwy 403 corridor. Currently zoned A with many permitted uses and a home can also be built here. Natural Gas available at the road. This entire property is available for your immediate plans. Book your private viewing and add it to your portfolio today. (id:45648)
N/a Pleasant Ridge Road
Brantford, Ontario
Former tobacco & ginseng farm on 61.31 beautiful, sandy-loam acres. Situated meters from multiple resource extraction sites, within very close proximity to Brantford City Limits, the Brantford Municipal Airport and a growing industrial zone. Quick and easy access to the Hwy 403 corridor. Currently zoned A with many permitted uses and a home can also be built here. Natural Gas available at the road. This entire property is available for your immediate plans. Book your private viewing and add it to your portfolio today. (id:45648)
3742 Nafziger Road
Wellesley, Ontario
Discover an exceptional opportunity at 3742 Nafziger Road, a premier Office building strategically located in the heart of Wellesley, Ontario. With Urban Commercial (UC) Zoning allowing a multitude of uses, this property offers an ideal setting for professionals seeking a well-equipped and conveniently situated workspace. With approx. 1710 sq. ft. of useable space on the Main Level, and approx. 1666 sq. ft. of useable space on the Lower Level with its own entrance, this building offers excellent visibility and accessibility, making it a strategic choice for a Business Owner or Investor. The building is currently established as a Medical Building with one (1) existing Tenant and plenty of vacant space to be utilized by a new owner. Vacant Possession is possible for Owner occupied usage. There is on-site parking, as well as public parking. Take advantage of the nearby amenities, parks, and a supportive local community. Seize the Opportunity to elevate your business or add to your investment portfolio. (id:45648)
108 Garment Street Unit# 1105
Kitchener, Ontario
Captivating corner unit on the 11th floor, boasting a desirable layout, situated in the heart of Kitchener's Innovation District. This pristine suite offers a flexible floor plan perfect for modern living. This 2-bedroom, 2 bath space has been thoughtfully configured to create a spacious and versatile layout adaptable to your lifestyle needs - whether it's using the second bedroom as a home office, entertainment space, or guest accommodation. Nine foot ceilings and full-length windows help create a bright, airy atmosphere. Enjoy breathtaking SouthWest SUNRISE & SUNSET views of Victoria Park and the city skyline from the glass-railed balcony extending nearly 100 square feet, ideal for relaxation or entertaining with handy door just off the kitchen. The sleek open concept kitchen is designed for both style and functionality, featuring an eat-at peninsula, premium finishes, hardware, trim and appliances that will exceed your expectations. Lowered light switches, wider doors at second bedroom and main bathroom, plus lower peephole at main entry for added versatility. With hard-to-find underground PARKING FOR TWO VEHICLES and a storage locker, convenience is key. Geothermal heat, water, and Internet are inclusive in the monthly fee. This amenity-rich condo complex offers everything you need for a vibrant urban lifestyle, including a pet-friendly outdoor space, fitness and yoga facilities, entertainment/party room with cater kitchen, plus sports court with basketball net. You will appreciate laid-back living with outdoor lounge space, BBQs, and relaxing outdoor pool. There is easy access to local attractions, restaurants, and transportation including the upcoming transit hub (Go Train, LRT and buses all in one place). Walk to Google, Deloitte, KPMG, D2L, Communitech, McMaster School of Medicine, U of W School of Pharmacy, and Victoria Park. Also, very close to two hospitals. Experience the best of urban living in this meticulously crafted condo - book your viewing today! (id:45648)

