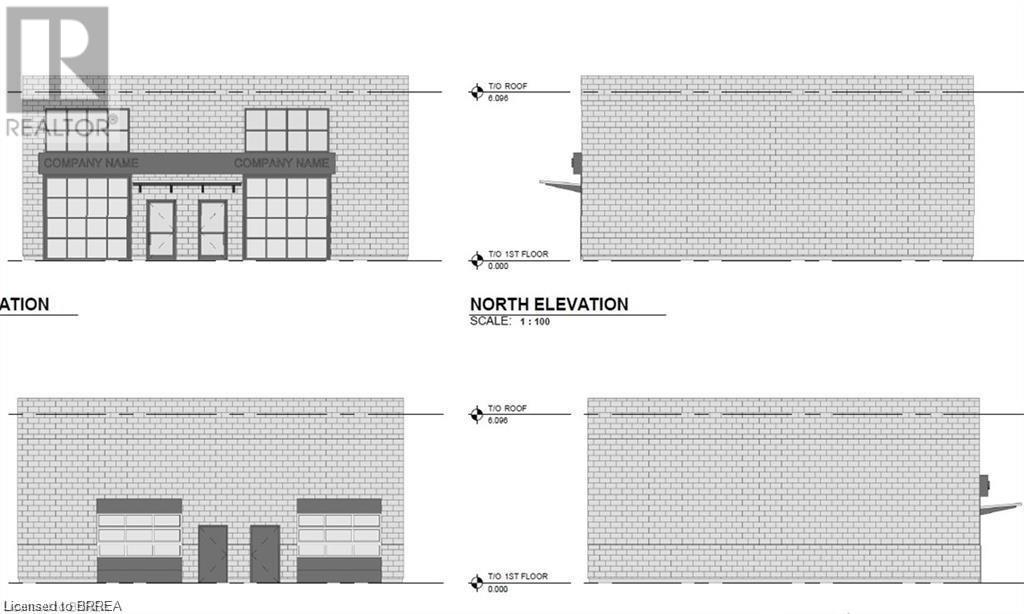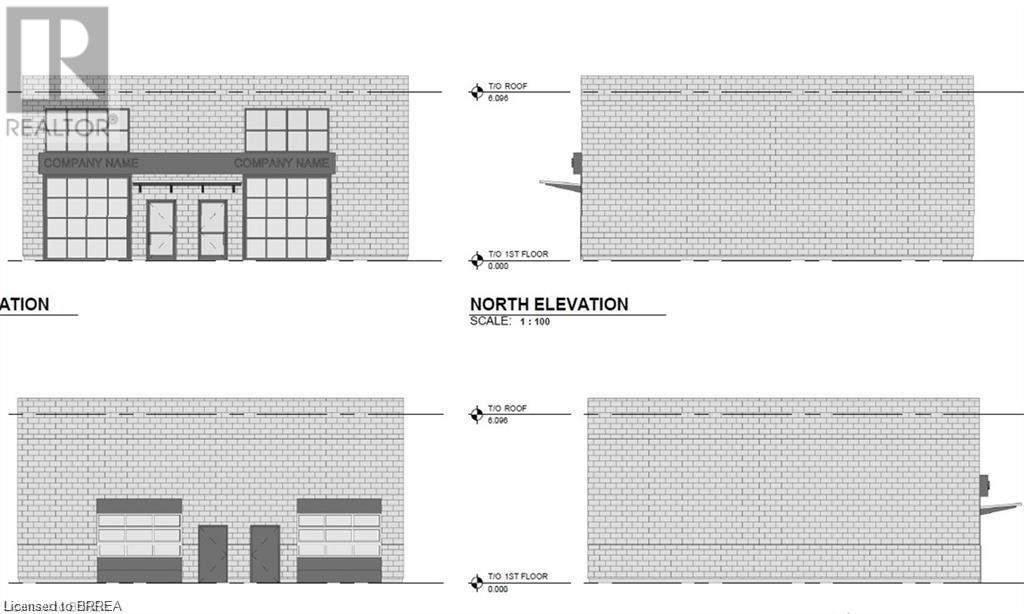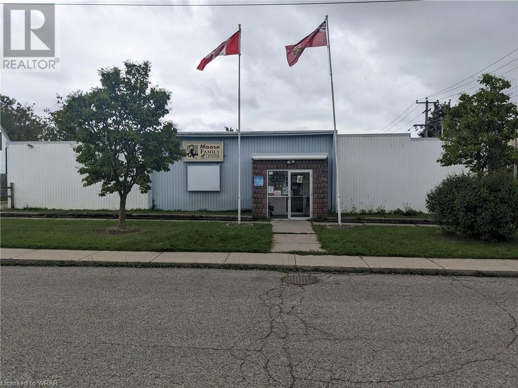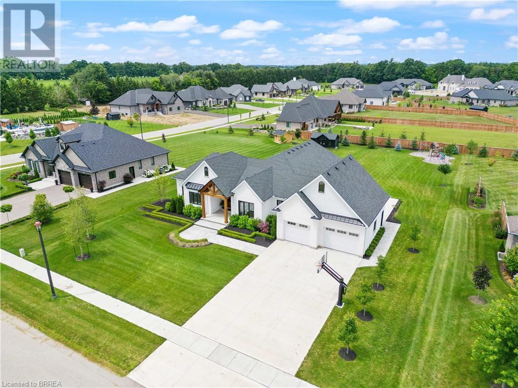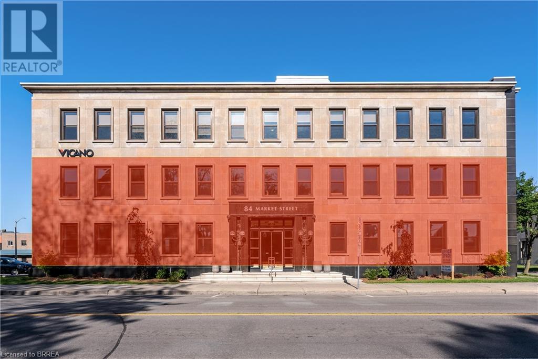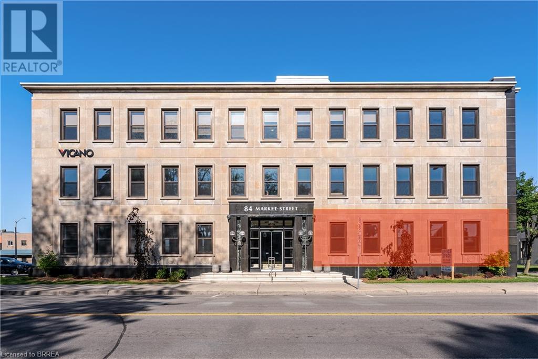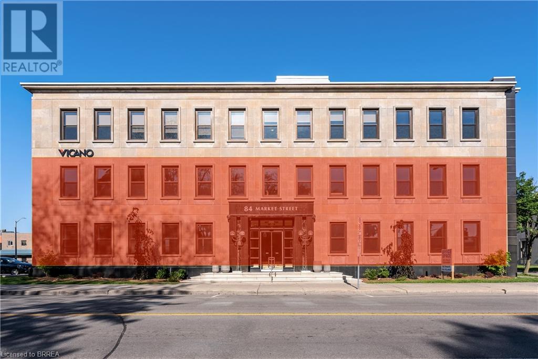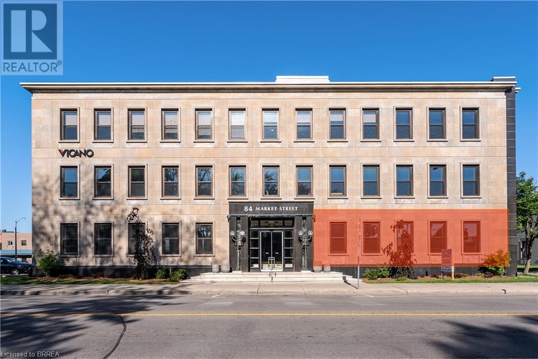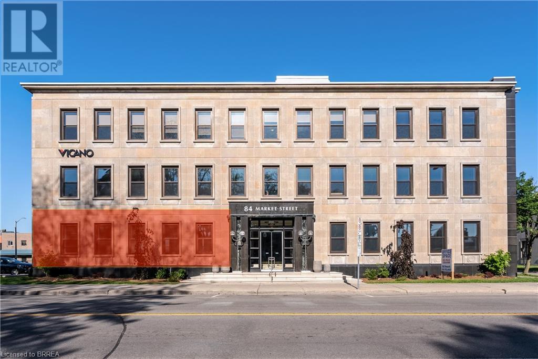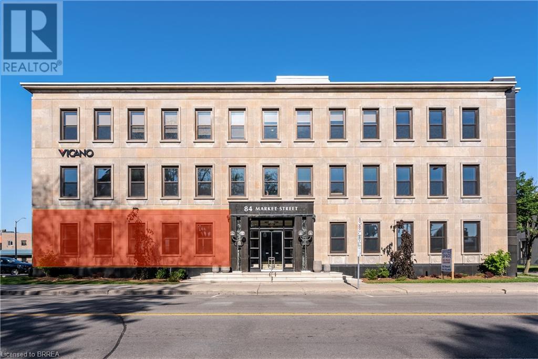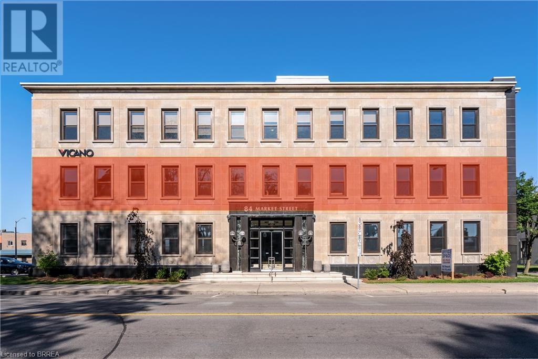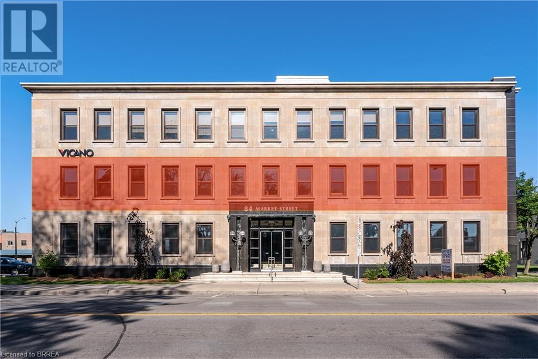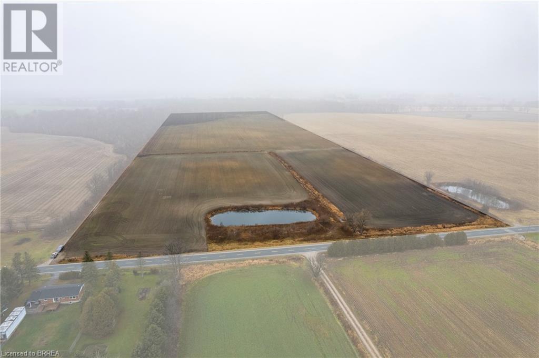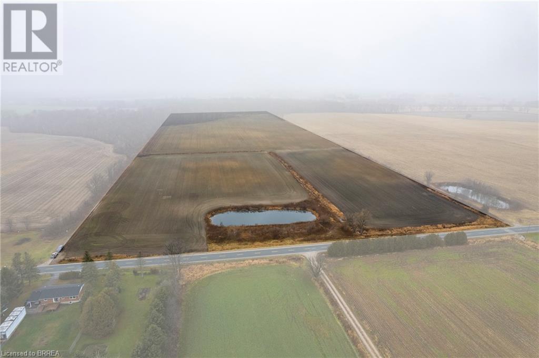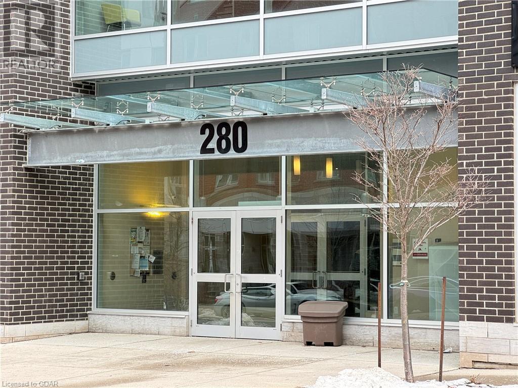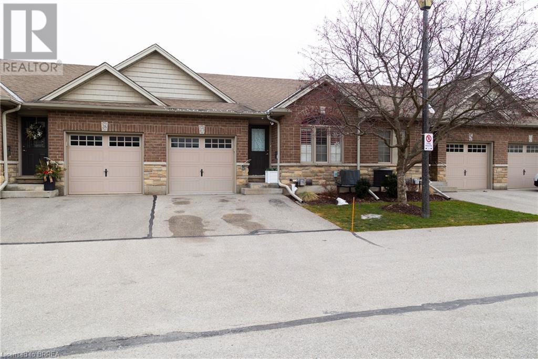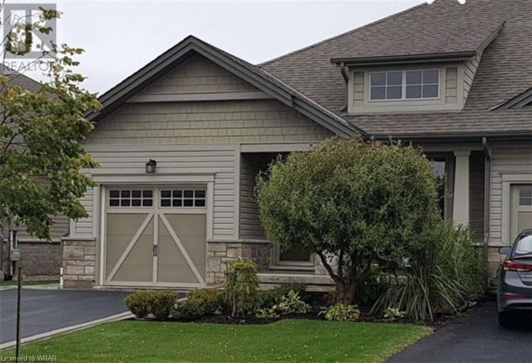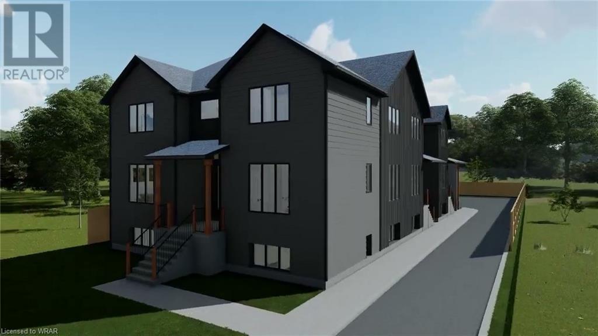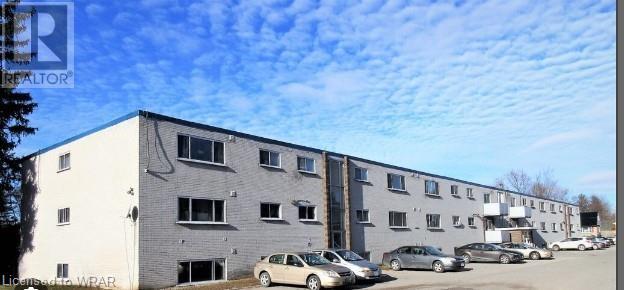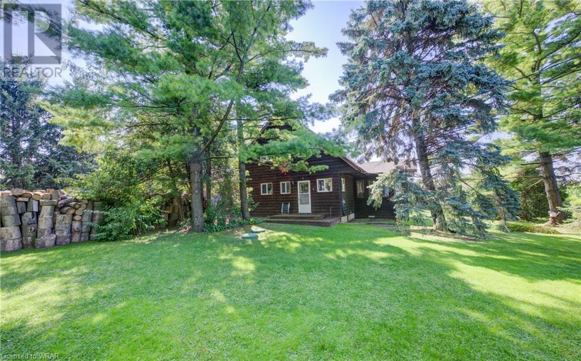1310 Colborne Street E Unit# Bld-3
Brantford, Ontario
Available for lease is a shell building that can be constructed to meet your specific needs. This offer includes a range of size options, from 13,000 sqft to 30,000 sqft. It is important to note that the listed lease price covers the cost of the shell building only. Any additional customizations, design changes, or specific fit - outs will incur additional costs. The estimated lead time for the construction and delivery of the shell building is approximately 1 year, providing ample time for planning and executing any extra modifications. This lease is ideal for those looking for a space that can be tailored to their exact requirements, with the understanding that these personalization’s are not included in the base lease price. (id:45648)
1310 Colborne Street E Unit# Bld-2
Brantford, Ontario
Available for lease is a shell building that can be constructed to meet your specific needs. This offer includes a range of size options, from 13,000 sqft to 30,000 sqft. It is important to note that the listed lease price covers the cost of the shell building only. Any additional customizations, design changes, or specific fit - outs will incur additional costs. The estimated lead time for the construction and delivery of the shell building is approximately 1 year, providing ample time for planning and executing any extra modifications. This lease is ideal for those looking for a space that can be tailored to their exact requirements, with the understanding that these personalization’s are not included in the base lease price. (id:45648)
690 Sutherland Drive
Woodstock, Ontario
Woodstock is considered the fastest growing community in southwestern Ontario. Residential development on 1.298 Acres in the heart of Woodstock across from Sutherland Park is one option for this site. Currently home to the Moose Family Center of Woodstock. Potentials for land development or home to a new community centre. Moose Family Center has been servicing the community for over 90 years and now its Land and building are a perfect opportunity for owner user or development. 10 minutes to the Hwy 401 on ramps by car and walking distance to the downtown shopping amenities. Public transit and all municipal services available. The area surrounding this property is mixed use / high density single family residential homes along with high rise residential buildings. Zoned CF (institutional) permitted uses as it stands, allow the following: Community Center, Fairgrounds, Fraternal Lodge or institutional Hall, Monastery, Nursing Home, Parking lot, Rec Center, Retirement Home, YMCA or YWCA, Emergency Care Establishment. Bring your plans for development or simply maintain the current use. The options are many. (id:45648)
84 North Street W
Otterville, Ontario
Step into exquisite luxury living. This captivating home offers absolutely stunning curb appeal! From the high contrast black & white exterior with beautifully crafted cedar finishings to the oversized stamped concrete leading you through the professionally manicured gardens. Sitting on a large lot, this dream home is sure to check all your boxes. An arched double door entry opens to a 12’ ceiling living room, as plank-style hardwood floors carry you through the home. Custom fireplace adjacent to the Chef’s Kitchen features floor to 12’ ceiling windows. Every detail of this property has been carefully considered, particularly in the kitchen that's flooded with natural light and adorned with modern finishes, quartz counters, built in appliances, a walk-in pantry, 10’ high cabinetry, & a beautiful oversized island. The primary retreat offers a elegant ensuite, featuring a luxurious soaker tub, a 360 frameless glass shower, and double sinks. The west wing of the home boasts two more generously sized bedrooms and an additional full bathroom. The east wing offers a lavishly designed powder room with gold accents, a main floor office that could easily be transformed a bedroom, and a dream-like laundry room equipped with built-ins for ultimate convenience. The lower level of the home is a further extension of perfection, featuring a double glass door professional gym, an expansive rec room with a wet bar featuring waterfall lava stone counters and 2 premium wine coolers, a spa-like bathroom with frameless glass shower and a dry/infrared sauna, a fully soundproof theatre room, an additional bedroom, and large egress windows. Beautiful outdoor living space features a huge covered rear patio, BBQ area and children's play ground. Located in the prestigious Sweets Creek Estates development in Otterville, a mere 20-minute drive south of the Highway 401 & 403 corridor, offering both tranquility and accessibility. (id:45648)
84 Market Street Unit# 1st & 2nd Floor
Brantford, Ontario
The Historical Foresters building. Three storey Neo Classical office building with strong presence. Completely modernized & renovated through out. Suite sizes 1,613sf to 9,717sf. Elevator access to all 4 levels. Shell office suites ready for your finishes. Adaptable floor plan with mix of private offices, multiple meeting rooms and open bull pen areas. 20-24 parking stalls on site with ample street parking and municipal lot. (id:45648)
84 Market Street Unit# 102
Brantford, Ontario
The Historical Foresters building. Three storey Neo Classical office building with strong presence. Completely modernized & renovated through out. Suite sizes 1,613 Sf to 9,717sf. Elevator access to all 4 levels. Shell office suites ready for your finishes. Adaptable floor plan with mix of private offices, multiple meeting rooms and open bull pen areas. 20-24 parking stalls on site with ample street parking and municipal lot. (id:45648)
84 Market Street Unit# 1st & 2nd Floor
Brantford, Ontario
The Historical Foresters building. Three storey Neo Classical office building with strong presence. Completely modernized & renovated through out. Suite sizes 1,613sf to 9,717sf. Elevator access to all 4 levels. Shell office suites ready for your finishes. Adaptable floor plan with mix of private offices, multiple meeting rooms and open bull pen areas. 20-24 parking stalls on site with ample street parking and municipal lot. (id:45648)
84 Market Street Unit# 102
Brantford, Ontario
The Historical Foresters building. Three storey Neo Classical office building with strong presence. Completely modernized & renovated through out. Suite sizes 1,613 Sf to 9,717sf. Elevator access to all 4 levels. Shell office suites ready for your finishes. Adaptable floor plan with mix of private offices, multiple meeting rooms and open bull pen areas. 20-24 parking stalls on site with ample street parking and municipal lot. (id:45648)
84 Market Street Unit# 101
Brantford, Ontario
The Historical Foresters building. Three storey Neo Classical office building with strong presence. Completely modernized & renovated through out. Suite sizes 1,613sf to 9,717sf. Elevator access to all 4 levels. Shell office suites ready for your finishes. Adaptable floor plan with mix of private offices, multiple meeting rooms and open bull pen areas. 20-24 parking stalls on site with ample street parking and municipal lot. (id:45648)
84 Market Street Unit# 101
Brantford, Ontario
The Historical Foresters building. Three storey Neo Classical office building with strong presence. Completely modernized & renovated through out. Suite sizes 1,613sf to 9,717sf. Elevator access to all 4 levels. Shell office suites ready for your finishes. Adaptable floor plan with mix of private offices, multiple meeting rooms and open bull pen areas. 20-24 parking stalls on site with ample street parking and municipal lot. (id:45648)
84 Market Street Unit# 2nd Floor
Brantford, Ontario
The Historical Foresters building. Three storey Neo Classical office building with strong presence. Completely modernized & renovated through out. Suite sizes 1,613 sf to 9,717 sf. Elevator access to all 4 levels. Shell office suites ready for your finishes. Adaptable floor plan with mix of private offices, multiple meeting rooms and open bull pen areas. 20-24 parking stalls on site with ample street parking and municipal lot. (id:45648)
84 Market Street Unit# 2nd Floor
Brantford, Ontario
The Historical Foresters building. Three storey Neo Classical office building with strong presence. Completely modernized & renovated through out. Suite sizes 1,613sf to 9,717sf. Elevator access to all 4 levels. Shell office suites ready for your finishes. Adaptable floor plan with mix of private offices, multiple meeting rooms and open bull pen areas. 20-24 parking stalls on site with ample street parking and municipal lot. (id:45648)
145541 Potters Road
Tillsonburg, Ontario
Gorgeous 50-acre parcel of productive, sandy-loam soil on the very popular Potters Road. Add these (approx.) 47 workable acres to your land base and/or build your dream home right here with the A2 zoning in Oxford County. Nice flat ground with straight lot lines and an irrigation pond. Municipal drain runs through the property and natural gas is available at the road. Former tobacco ground that has never grown ginseng. Add this coveted piece of prime ag land to your land base today. (id:45648)
145541 Potters Road
Tillsonburg, Ontario
Gorgeous 50-acre parcel of productive, sandy-loam soil on the very popular Potters Road. Add these (approx.) 47 workable acres to your land base and/or build your dream home right here with the A2 zoning in Oxford County. Nice flat ground with straight lot lines and an irrigation pond. Municipal drain runs through the property and natural gas is available at the road. Former tobacco ground that has never grown ginseng. Add this coveted piece of prime ag land to your land base today. (id:45648)
280 Lester Street Unit# 406
Waterloo, Ontario
Welcome to 280 Lester Sage 5 Condo, 1 bedroom unit perfect for student of University of Waterloo and Wilfred Laurier University . The building is located in the heart of Waterloo, Meticulously Maintained bright and spacious unit with large windows and wide open balcony. Open concept design with 10' ceilings, granite countertops, high end laminate flooring, S/S fridge, stove, B/I dishwasher, washer and dryer. Low condo fee! A large fully furnished gym. Walking distance to all amenity. (id:45648)
34 Norman Street Unit# 202
Brantford, Ontario
IMMEDIATE OCCUPANCY AVAILABLE! Second floor suite with balcony. 1 Bedroom plus Den with Open concept Kitchen, Living & eating area. All appliances included with ensuite laundry. Amazing building with Rooftop lounge, patios with multiple seating areas and BBQ’s. Library meeting area, Quiet speakeasy and Gym with state of art equipment. EV parking stations and large Locker storage. Additional parking space can be purchased for $10,000. (id:45648)
34 Norman Street Unit# 110
Brantford, Ontario
IMMEDIATE OCCUPANCY AVAILABLE! Premium Corner main floor suite with extended balcony. 2 Bedroom with Open concept upgraded Kitchen, Living & eating area. Premium appliance package with Ensuite Laundry. Amazing building with Rooftop lounge, patios with multiple seating areas and BBQ’s. Library meeting area, Quiet speakeasy and Gym with state of art equipment. EV parking stations and large Locker storage. Additional parking space can be purchased for $10,000. (id:45648)
560 Grey Street Unit# 25
Brantford, Ontario
Absolutely immaculate, all brick and stone townhouse condo near Hwy 403 access. This gorgeous 2+1 bedroom, 2 full bath home offers a fully finished basement, a single car attached garage with inside entry and EV charger, main floor laundry, and a beautiful and bright kitchen with stainless steel appliances (included). The formal dining room leads to the spacious living room with gas fireplace, vaulted ceiling and double doors to back yard with deck. The basement is fully finished with a large rec room, bedroom with walk-in closet, bathroom as well as lots of space for storage. Double car paved driveway out front and extra parking spaces available to rent (separately). This pet friendly home is conveniently located close to all amenities, public transportation, and around the corner to Hwy 403. Nothing to do but move in and enjoy life in Brantford. Book your private viewing of this wonderful home today. (id:45648)
27 Manorwood Drive
Smithville, Ontario
For more info on this property, please click the Brochure button below. Beautifully finished, open concept, freehold end unit bungalow townhome, with 2+1 bedrooms and 2.5 baths, located in exceptionally attractive community by Phelps Homes. Completed in 2012. Property features include: 9 ft ceilings throughout main floor. Open stairwell to lower level, features large window and allows natural light to illuminate both upper and lower levels of the home. Gorgeous kitchen includes large island with breakfast bar, stainless appliances (fridge, gas top stove, dishwasher, microwave), under counter lighting, ceiling pot lights, glass tile backsplash, and large shelved pantry. Open living/dining area features triple garden doors opening up to professionally landscaped rear yard with a multi-tiered interlock patio. Two bedrooms on main floor, master bedroom en suite features walk in glass shower. Main level flooring includes ceramic tile, commercial grade laminate flooring with hardwood look and exceptional durability, and carpeted bedrooms. Powder room is located off of garage entrance. Beautifully finished lower level includes large family room, second full bath with walk in shower, large bedroom, laundry room, and storage/furnace room, as well as second bonus room, fully finished with very large closet. Lower level flooring includes ceramic tile bath, and carpet in family room/bedroom. Ceiling lights throughout main floor and lower level. Abundance and variety of closets throughout the home for excellent storage solutions. Single attached garage with direct entry into home, and man door from side yard. One of only a few double wide driveways, with side by side parking! Garage - 11'6x20'. (id:45648)
138 Charlotta Street
Baden, Ontario
New construction 4 plex with large units ranging in size from 1900 sq ft to 2250 sq ft. All units have 3 bedrooms and 3 bathrooms. Each unit has their own central air as well as sep meters for utilities. Great location, easy access to expressway, thriving town of Baden. Be sure to take a look at the video!!! (id:45648)
1455 Trafalgar Street Unit# 312
London, Ontario
Welcome to 1455 Trafalgar Street Unit 312 . This 2 bedroom apartment in East London is move in ready. This unit offers quick access to the 401 and walking distance to green space. This Unit offers a balcony to let the breeze in. and 1 parking spot. Close to Public, Catholic schools. and is conveniently situated close to public transit system. (id:45648)
124 John Street W
Bright, Ontario
Experience the perfect blend of rustic charm and comfort in this lovely A-frame wood house situated on a generous and picturesque lot. With 3 bedrooms, 1 den, 2 bathrooms, and this home offers a serene retreat that captures the essence of country living. Nestled on a large lot, this property provides ample space for outdoor enjoyment, gardening, and relaxation. The A-frame design of the house stands out as a unique home exuding a cozy cabin-like feel while maintaining an open and inviting atmosphere. Upon entering, you'll be greeted by the warm embrace of a wood-stove heated living space that instantly sets a comforting ambiance. The heart of the home, the living area transitions to an updated kitchen and bright sunroom. On the second floor, a balcony provides breathtaking views of the adjacent farmers' field, offering a front-row seat to the beauty of nature's changing seasons. This vantage point becomes an extension of the living space, where you can enjoy morning coffee or stargazing in the evening.The three bedrooms provide comfortable space for rest and rejuvenation. A bright sunroom beckons you to unwind and bask in the sunlight while connecting with the outdoors in all its splendor. This versatile space can be an ideal spot for lounging, reading, or simply soaking in the serenity of your surroundings. Don't miss your opportunity to make this property your home. The garage is super for parking and storage as it has a concrete floor it measures 23.2 x 22 ft. (id:45648)
19 Carriage Crossing
Drayton, Ontario
Duimering Homes presents an exceptional bungalow that seamlessly marries style, functionality, and sustainable energy-efficient design within an enchanting community setting. A unique opportunity awaits to significantly reduce your home's day-to-day operational costs, thanks to high-performance features including enhanced insulation, triple-pane windows, and state-of-the-art heating, cooling, and ventilation systems. The heart of this remarkable home revolves around a warm and spacious kitchen, adorned with floor-to-ceiling custom cabinetry, a captivating backsplash, and elegant quartz countertops. Flowing seamlessly into the living room, you'll be greeted by a stunning plaster fireplace, vaulted ceilings, and the timeless touch of hardwood flooring throughout. The primary retreat is a masterful composition, featuring a generously sized walk-in closet, tray ceiling, and a luxurious ensuite that boasts a curbless shower, freestanding tub, and double vanity. Completing the main floor are two additional bedrooms, a full bathroom, a practical mudroom, and the convenience of main-floor laundry. For those seeking additional living space, the basement awaits your personal touch—ready to be finished either independently or by the Duimering Homes team. Currently configured for two additional bedrooms, a full bathroom, and a future rec room, the basement offers versatile possibilities. And, of course, ample storage space is part of the package. Every detail has been meticulously considered in crafting this exceptionally beautiful and environmentally conscious housing design by Duimering Homes. (id:45648)
1231 Old Highway 8
Hamilton, Ontario
Welcome to 1231 Old Highway 8 Rd! Nestled on 21 acres of pristine land, this beautiful sidesplit home offers the perfect blend of space and comfort. With over 2800 sqft. (plus the garage), this residence is a haven of tranquility. As you approach, you'll be greeted by a spacious driveway that can accommodate 15+ vehicles. The abundance of large windows bathes the interior in natural light, creating a warm and inviting atmosphere. Inside, you'll be delighted to discover a carpet-free interior, featuring an updated kitchen adorned with stainless steel appliances. The adjacent dining room and breakfast area offer the perfect setting for family gatherings. The dining room seamlessly flows out to the massive deck, perfect for enjoying outdoor meals and entertaining. Upstairs, the primary suite awaits, boasting a private 4-piece ensuite with double sinks. Three additional bedrooms and a well-appointed 5-piece bathroom are also conveniently located on this level. The lower level features a walkout to the backyard patio, while the basement presents endless possibilities with its spacious layout, ample natural light. You'll also find the laundry facilities conveniently tucked away in the basement. Stepping outside, you'll discover a 3 bay heated (separate propane tank and 200 amp service) workshop with office space and the ability of finishing mezzanine area creates possibility for repair workspace (mechanic’s dream) or small home business. The expansive backyard is a nature lover's paradise, featuring a serene pond and a cozy firepit area, creating the perfect ambiance for relaxation and outdoor gatherings. There is a small barn that could be perfect set up for a hobby farm. There are private trails in back treed property with sugar maple trees. Don't miss the opportunity to make this remarkable property your own. Schedule a viewing today and experience the unparalleled charm of 1231 Old Highway 8 Rd! (id:45648)

