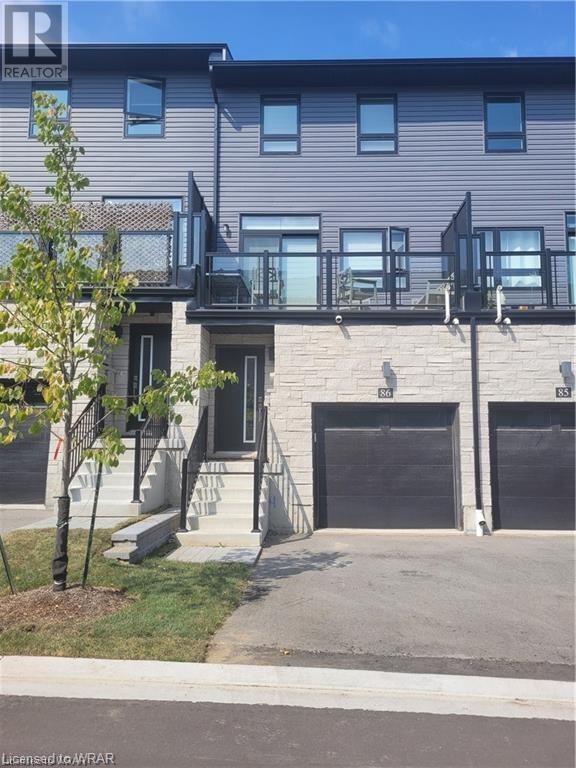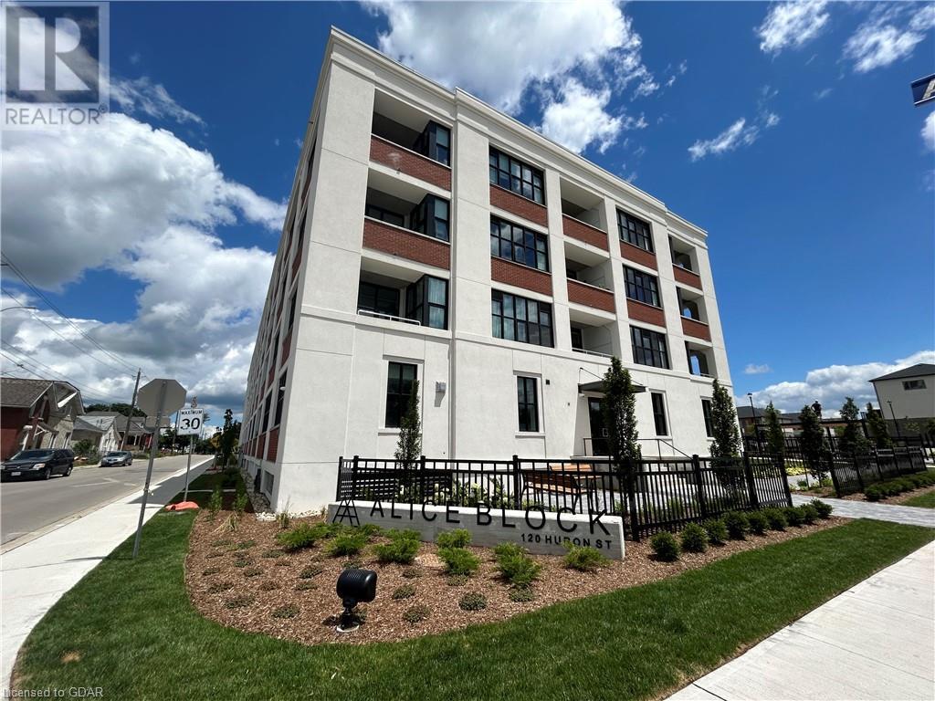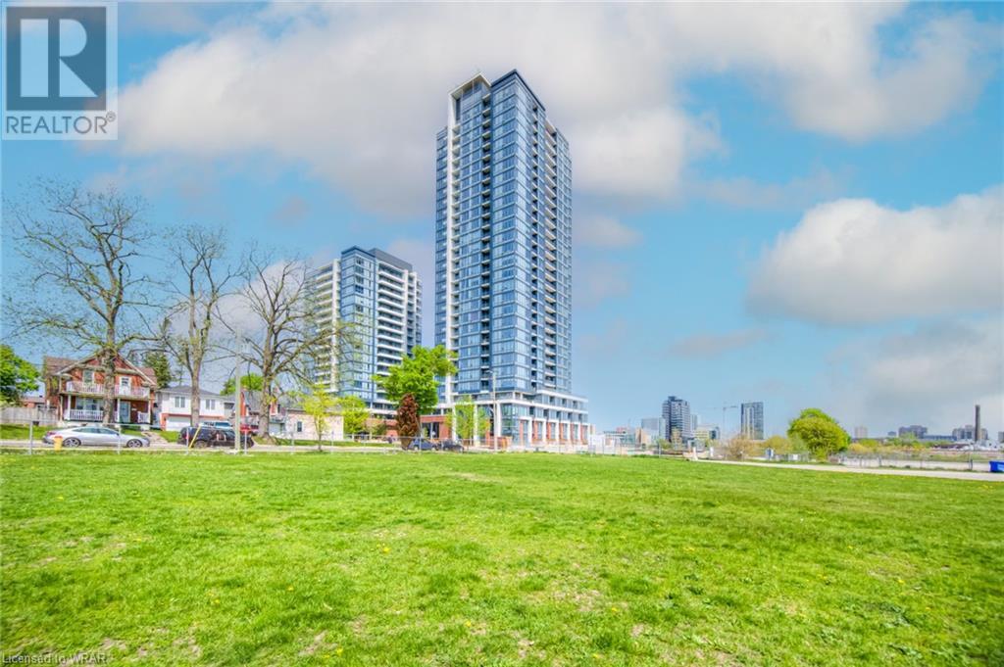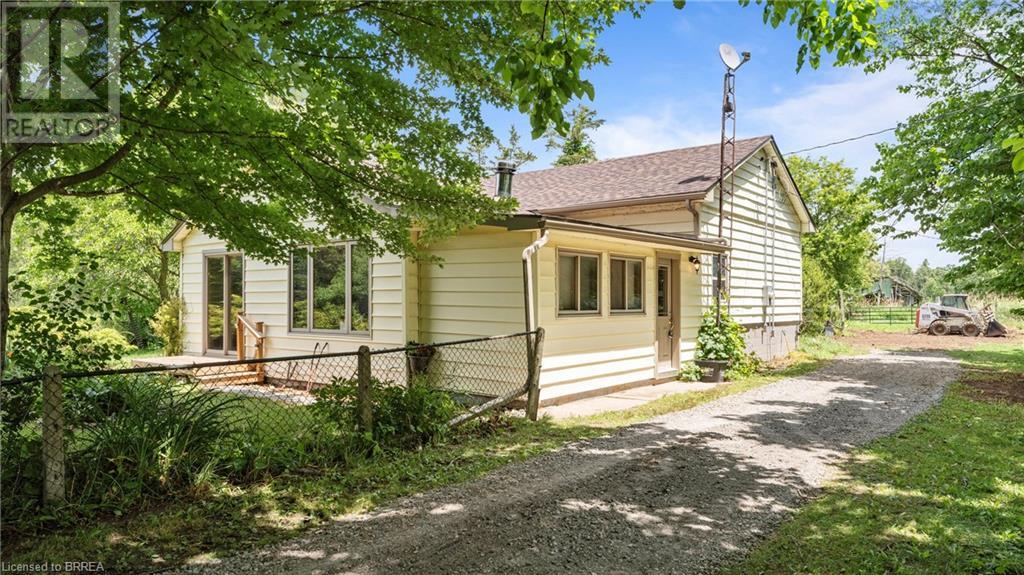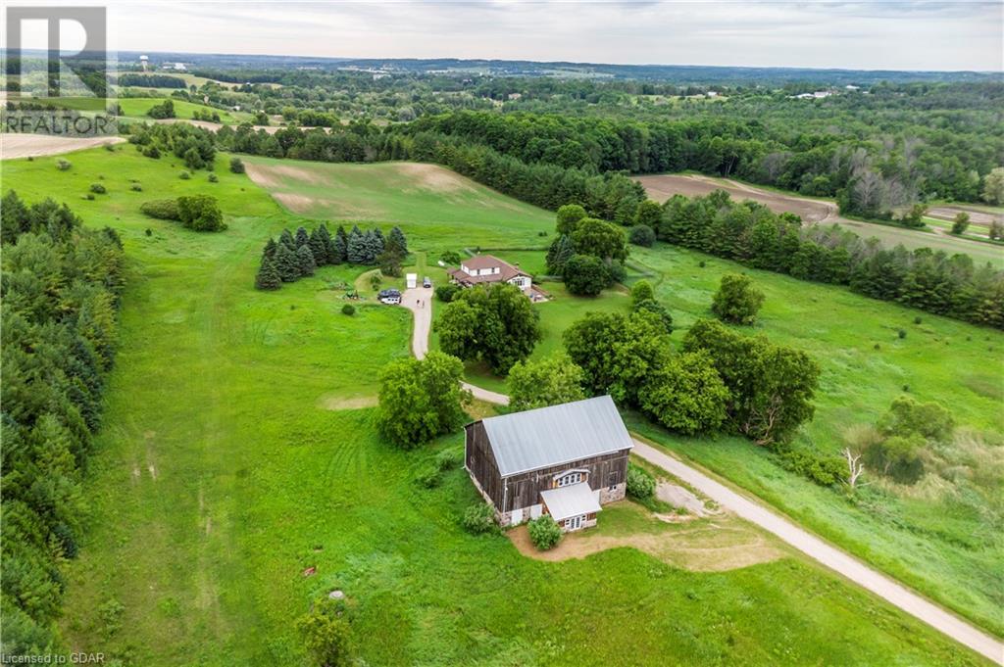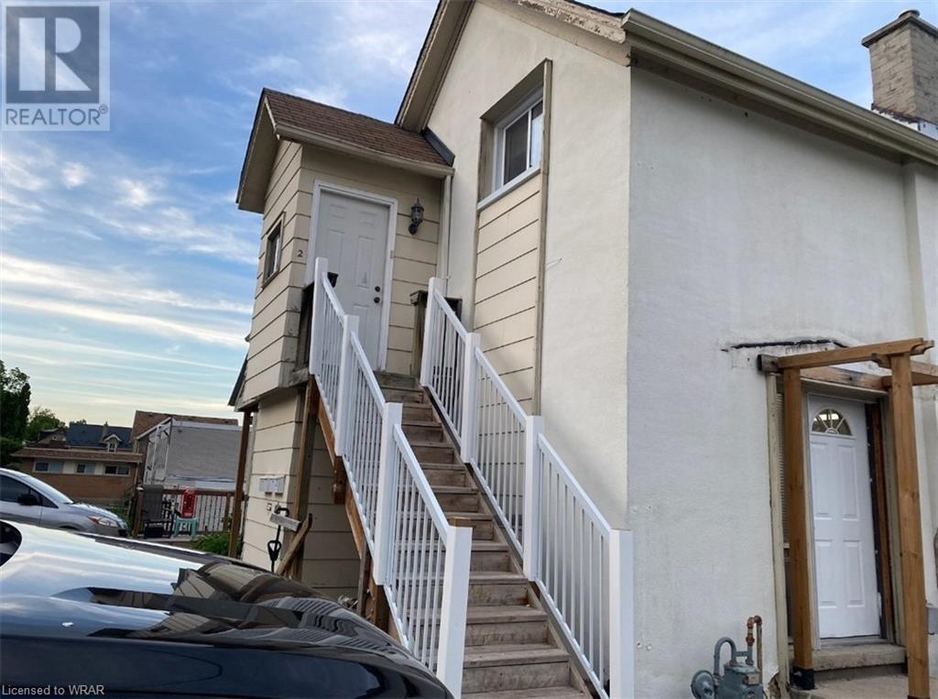616 Red Pine Drive
Waterloo, Ontario
Introducing a refreshing opportunity to own an immaculate bungalow at 616 Red Pine Dr, Waterloo, ON. This newly listed house is perfect for those looking to combine the beauty of modern living with the comfort of traditional design. Step inside and discover a beautifully renovated eat-in kitchen, which features direct access to a spacious 16x12 deck. Here, indulge in your outdoor retreat perfectly suited for gatherings or a quiet morning coffee. The fenced yard ensures privacy and security, adding an extra layer of comfort to your home environment. With 3 spacious bedrooms and 2 bathrooms, this home accommodates both guests and daily family life seamlessly. The bathrooms are well-appointed, with the lower featuring heated floors for those colder mornings, adding a touch of luxury to everyday routines. The house boasts a fully finished basement that offers a versatile space for entertainment, a home office, or a play area for kids. Additionally, storage solutions are ample, ensuring that every inch of your home is maximized for convenience and functionality. For the car enthusiast or hobbyist, the heated double car garage will serve as the perfect cave or workshop, providing a comfortable work environment year-round. 616 Red Pine Dr is more than just a house; it's a home that promises warmth, comfort, and a host of modern amenities tailored to make your life easier and more enjoyable. Don't miss out on making this delightful Waterloo bungalow your own. (id:45648)
34 Tristan Crescent
Breslau, Ontario
Welcome to 34 Tristan Crescent! Nestled in peaceful Breslau, this gorgeous 3-bedroom family home perfectly blends modern elegance and practical design. Check out our TOP 7 reasons why you’ll want to make this house your home! #7 BRIGHT & AIRY MAIN FLOOR - Here, you’ll find upgraded 8-foot doors, 8.5-inch wide engineered hardwood flooring, 9-foot ceilings, and 5-inch baseboards. The stunning great room boasts 18-foot ceilings and a cozy gas fireplace. #6 GOURMET EAT-IN KITCHEN - The upgraded kitchen features high-end KitchenAid stainless steel appliances & soft-close cabinetry. Enjoy the convenience of upgraded plumbing fixtures, including an electronic touch faucet and beautiful painted maple cabinetry paired with solid maple floating shelves. The centrepiece is the large island with a stunning 2-inch-thick quartz countertop. Adjacent to the kitchen is the dinette with a walkout. #5 PRIVATE BACKYARD — The new deck spans the width of the house. It also comes complete with a gas BBQ line. An 8-foot fence ensures privacy, while the strategically planted trees at the back of the property, currently 10 feet tall and growing 2 feet per year up to 25 feet, provide an additional natural screen. #4 UNIQUE SECOND LEVEL - Unique to this home, the second level is clad in Hardie Board siding, offering enhanced durability and style. This exclusive feature adds a distinctive touch to the property. #3 BEDROOMS & BATHROOMS - Discover three bright bedrooms upstairs, including a spacious primary suite complete with 9.5-foot ceilings, ample natural light, two walk-in closets, and a 4-piece ensuite with two sinks, and a standup shower with nook. #2 FINISHED BASEMENT— The beautifully finished basement boasts a custom floor-to-ceiling mantle and 42” Napoleon gas fireplace. Enjoy the built-in dry bar with fridge and a luxe 3-piece bathroom. #1 LOCATION— Breslau is a serene escape from the hustle and bustle. Nestled just moments away from beautiful parks, schools, and walking trails. (id:45648)
426 Flannery Drive
Fergus, Ontario
Turn key for under $730k! Introducing, 426 Flannery Drive! This turn-key family home features 3 beds, 2 baths, an office nook and a fully finished basement. Enjoy stylish spaces throughout and thoughtful updates like new epoxy flooring in the garage, a freshly sealed driveway, updated appliances and central vac. Step outside to your own private oasis with an above-ground pool, new privacy walls and a beautiful yard backing onto green space for added privacy. Located in the heart of Fergus, you’ll love the small-town charm and kind community. Close to schools, parks, and Highway 6 for commuting, this home has it all! Ready to make 426 Flannery Drive yours? All that is left to do is move in! Reach out today. (id:45648)
51 Sparrow Avenue Unit# 86
Cambridge, Ontario
Welcome to this spacious multi level townhouse that offers comfortable living in a convenient location of Cambridge. This 3+1 bedroom, 3 bathroom home is ideal for the needs of your growing family. The main level offers a spacious, carpet-free layout with beautiful natural light pouring in through an abundance of windows. You'll love the thoughtful details like the beautiful bannister leading to the upper level. The generously sized bedrooms feature spacious closets, providing ample storage space. There is an additional bedroom conveniently located on the ground level with a full washroom for your convenience.The bathrooms are tastefully finished, for a clean and relaxing atmosphere. The kitchen features stainless steel appliances, beautiful quartz countertops and a peninsula that overlooks the sitting area, perfect for casual dining. Plus, there's a garage and driveway for your parking convenience. The in-suite laundry will help ease daily chores. This freshly painted, airy home is situated close to Franklin Blvd and Main St, making it a great choice for those seeking the many conveniences of Cambridge. Don't miss out on this nicely upgraded, modern, and open-concept home for lease. (id:45648)
120 Huron Street Unit# 117
Guelph, Ontario
Welcome to the Ward! Bright and airy 2 bedroom, 2 bathroom, ground-level unit at the Alice Block Historic Lofts. This 837 SQFT end-unit has brilliant natural light with large windows throughout. There are many great features in the unit like built-in blinds, stainless steel appliances, white backsplash in the kitchen and an industrial look that is rare to come across. The primary bedroom has tons of natural light, and an ensuite 3pc bathroom with glass sliding doors. There is 1 surface level parking space, 1 storage locker and laundry in- suite. The combination of the industrial feel of the building and the amenities included make this a unique place to live. The building amenities include a gym, music room, games and party room, rooftop terrace with BBQ's, bike storage and a pet washing station - it's got everything... 120 Huron Street is perfectly located as you can walk to plenty of amenities close by and your a short drive to much more. Ideally located close to York Road Park, Royal City Park, the Royal Recreation Trail, walking distance to the University of Guelph and Downtown. Here's your chance to live in a rejuvenated historic loft in a friendly neighbourhood! (id:45648)
67 Laughland Lane
Guelph, Ontario
Welcome to this stunning two-story residence nestled in the heart of Westminster Woods, where modern elegance meets comfort and convenience. From the moment you arrive, you'll be captivated by the meticulous updates and thoughtful design details that define this home. Step inside to discover a harmonious blend of style and functionality. The freshly upgraded facade boasts a charming new garage and front door, setting the tone for the refined aesthetic that awaits within. As you enter, natural light floods the space, accentuating the graceful wood staircase and spacious foyer, creating an inviting ambiance for guests. The main floor is thoughtfully laid out, featuring an expansive living room that seamlessly transitions to the gourmet kitchen and dining area, offering the perfect setting for entertaining or everyday living. Beyond the sliding doors lies your own private oasis – a fully fenced backyard complete with an oversized deck, ideal for alfresco dining and relaxation during the warmer months. Upstairs, the tranquility continues with a luxurious primary suite boasting a private en-suite, along with two additional well-appointed bedrooms. The lower level offers versatility with a bright office or potential fourth bedroom, accompanied by a fourth bathroom and a generous recreation room, providing ample space for work or play. This home has been meticulously upgraded with modern conveniences, including an on-demand water heater and a nearly new furnace, ensuring both comfort and efficiency year-round. Plus, with its Energy Star certification, you can enjoy peace of mind knowing that sustainability is a priority. Conveniently located within walking distance to amenities and just minutes from commuter routes and schools, this is more than just a home – it's a lifestyle. Don't miss your chance to experience the epitome of modern living – schedule a viewing today and prepare to be impressed! (id:45648)
15 Wellington Street Unit# 2108
Kitchener, Ontario
Station Park is one of the newest (and sleekest!) additions to Kitchener -Waterloo's growing skyline. Savour stunning city views from your perch on the 21st floor, far above the din of our area's booming core. This 655 square foot unit boasts numerous upscale finishes and decidedly stylish contemporary décor . This bright, airy open-concept space hosts a den in addition to the single bedroom, providing a measure of flexibility useful for working from home, hobbies, or even entertaining overnight guests. Best-in-class building amenities include everything you'd expect in a modern condo, and some things you wouldn't, like bowling lanes, a jam room, arcade hall, hydro pool and swim spa, and private, bookable cabanas for when the warm weather returns. One assigned parking space is included! Right across the road from Google's Kitchener HQ, steps from the forthcoming transit hub at King and Victoria, and directly on our region's main LRT line. Don't delay, your new life in midtown KW awaits. (id:45648)
339 Northlake Drive Unit# 1
Waterloo, Ontario
Welcome to this beautifully renovated, modern two-bedroom condo nestled in a quiet residential neighborhood of Waterloo. This bright and inviting home features a sleek design with contemporary finishes throughout. The spacious living area is ideal for entertaining, while the fully updated kitchen boasts stainless steel appliances, butcher block countertops, and ample storage space. Enjoy the convenience of in-suite laundry and a private locker for additional storage. The bathroom is tastefully appointed with modern fixtures and a clean, crisp aesthetic. Located close to the LRT, shopping centers, expressway access, schools, and various amenities, this condo offers both comfort and convenience in one of Waterloo's most sought-after neighborhoods. (id:45648)
7724 Sycamore Drive
Niagara Falls, Ontario
Welcome to your dream home in the heart of Niagara Falls! This stunning 3-bedroom detached house offers modern comfort and convenience, perfect for today’s discerning homebuyer. Located in a desirable area, it's minutes from Costco, Walmart, Lowe’s, Cineplex, and the Outlet Mall. It’s also close to Niagara’s newest hospital and a new school. Inside, enjoy a bright atmosphere with plenty of pot lights and natural light. The absence of carpet ensures easy maintenance and a modern feel. The home features a Wi-Fi switch, Ample Control, allowing effortless lighting management. The finished basement provides extra living space, ideal for recreation, a home office, or relaxation. Outside, the backyard gazebo offers a tranquil spot for gatherings. At the heart of this home lies a beautiful kitchen with modern appliances. The ample driveway provides plenty of parking. Don’t miss the opportunity to call this exceptional property your home. Experience unparalleled comfort, convenience, and elegance in one of Niagara Falls’ most sought-after neighborhoods. (id:45648)
160 Macdonell Street Unit# 1802
Guelph, Ontario
Perched atop the River House Condominium on the 18th floor—the highest residential point in the city. This sprawling 2245 square foot is the largest unit on the 18th floor. Revel in breathtaking southern exposures encompassing the city skyline, the meandering Speed River, and the expansive countryside, all from your impressive 951-square-foot of terrace. With Penthouse 1802, enjoy the convenience of Two dedicated parking spots (EV Ready) and interior storage locker, ensuring ample space for vehicles and belongings. The River House Condominium is not just a residence but a lifestyle hub, complete with a fitness centre, theatre room, expansive guest terrace, guest suite, and a vibrant party room. Designed by professionals for discerning individuals, this penthouse epitomizes a lifestyle of elegance and ease. Every detail is curated to ensure a secure, maintenance-free experience without compromising on sophistication. The heart of this home is its open-concept design, which seamlessly integrates a state-of-the-art gourmet kitchen, a spacious dining area, and an inviting living room—each space crafted for hosting memorable gatherings. The kitchen is a culinary dream, boasting granite countertops with a leathered finish, a pantry, and a suite of built-in stainless steel appliances. The living room sets the stage for relaxation and style, with custom-built shelving and cabinetry framing a modern electric fireplace. Sliding glass doors offer a fluid transition from indoors to the expansive terrace, effortlessly extending your living space into the open air. Three total bedrooms, one of which has maximum flexibility to be a home office, den, or guest suite. Retreat to the master suite, an oasis of tranquility featuring a private balcony, a versatile office space, a walk-in closet, and a luxurious five-piece ensuite. Situated just steps from Guelph's vibrant offerings, this penthouse is more than a home—it's a statement. (id:45648)
24 Tami Court
Kitchener, Ontario
Welcome to this spacious and well-appointed bungalow boasting 3+1 bedrooms and 3 bathroom. Situated on a court in a tranquil neighbourhood, this home offers a superb layout with ample space for all your needs. Upon entering, you are greeted by a fully finished basement with a walkout, presenting excellent potential for an in-law suite or conversion to a duplex, providing versatility and additional living space. A standout feature is the 12' x 18' partially insulated workshop, equipped with 220/240 power, ideal for hobbyists or as a functional workspace. The home is upgraded with a 200 amp electrical panel, a rare air exchanger ensuring excellent indoor air quality, and even includes a sauna and hot tub for ultimate relaxation. The backyard is a haven with meticulous landscaping, offering a serene retreat perfect for outdoor gatherings or quiet moments of relaxation. Inside, the large kitchen and dining area provide ample space for culinary adventures and family meals, complemented by a spacious living room and a cozy family room (currently used as a dining area), ideal for entertaining or quiet evenings. The large rec room offers plenty of room for recreation or hobbies, ensuring there's space for everyone to enjoy. With a double car garage and a generously sized driveway, only one-year-old, accommodating up to 6 cars, parking is never an issue. This bungalow is not just a home; it's a lifestyle upgrade. Don't miss the opportunity to make it yours and experience the comfort and convenience it offers firsthand! (id:45648)
521 St Andrew Street W
Fergus, Ontario
Charming Century Home with Unique Character, Large 2 Storey Detached Garage\Workshop, Mature Large Lot RARELY does an opportunity like this come along. Here is your chance to own a truly unique home in Fergus on a very special lane. This fabulous double-bricked century home is far from a cookie-cutter subdivision house – it's charming, quirky, and full of character. From the moment you step inside, you'll be captivated by the high ceilings, tall baseboards, and distinct moldings that harken back to a bygone era. This home offers more than just historical charm; it boasts thoughtful and quality renovations including updated windows, hardwood stairs, electrical, motion sensor lighting, beautiful blinds and window coverings; a modern kitchen with ample storage, counter space, stainless steel appliances. The updated bathroom features a deep soaker tub for relaxation. Situated on a sprawling 150 ft lot, this property is a private oasis with gorgeous perennial gardens and multiple seating areas. The highlight is a large 250 sq ft garage/workshop, offering endless possibilities for entrepreneurial ventures or creative pursuits such as an artist’s studio, hair salon, or private gym, complete with a full size workshop below. The fully fenced yard ensures privacy and safety for pets, while a substantial metal/wood gazebo provides the perfect setting for outdoor gatherings and entertaining. Beyond the confines of your backyard, discover the green space behind the property ideal for leisurely walks with furry friends, or venture downtown to explore vibrant shops, cafes, and enjoy the scenic views of the Grand River. This home is absolutely perfect for a family or couple seeking a move-in ready property with room to add value. Located for an easy commute to Guelph, Kitchener, Waterloo, Orangeville, and beyond, it offers both convenience and tranquility. Don’t miss out on this opportunity – book your private viewing today and imagine the possibilities that await! (id:45648)
2066 Villa Nova Road
Bealton, Ontario
Welcome Home to 2066 Villa Nova Road, in Norfolk County. Discover the perfect blend of tranquility and functionality on this stunning 13.5-acre property. With 12 acres of workable land, this estate is ideal for agriculture, gardening, or simply enjoying the expansive outdoors. The property features two established natural ponds, providing a serene backdrop. Two wells cater to the house and the garage, ensuring a steady supply of water. The property is equipped with a fenced pasture, making it perfect for livestock or equestrian pursuits. The three-car garage includes one cement and two gravel parking spots, a large hayloft, and three stalls with both gravel and cement flooring. Additionally, there is a fenced area specifically designed for chickens and turkeys. A shedrow open barn with a hayloft offers additional storage and shelter for animals. The grounds are adorned with mature apple trees, black currant bushes, asparagus, raspberries, lilac bushes, and a walnut tree, adding to the property's charm and providing fresh produce. Step inside this inviting split-level home, where modern updates meet cozy country living. The freshly painted interior offers a bright and welcoming atmosphere. The home features two comfortable bedrooms and a well-appointed bathroom. The eat-in kitchen boasts new cabinets, countertops, and floors, along with a new fridge and dishwasher, complemented by a newer stove. Central air conditioning ensures comfort during the warmer months. The living area includes a charming wood-burning stove, perfect for cozy evenings. Recent updates include electrical upgrades in 2024 and a new roof installed in 2022, ensuring the home is in excellent condition. The furnace was replaced in 2022, and the water heater was updated in 2024, providing peace of mind for years to come. (id:45648)
991 Road 10 West
Conestogo Lake, Ontario
Open House Saturday June 29, 10am-12pm. This beautifully updated, turn-key cottage boasts over $175k in upgrades. Enjoy peace of mind with all major fixtures updated, including windows, vinyl siding, a Bio-Filter septic system, an electrical panel, a heat pump that does heat and AC and concrete piers. Turn down the driveway, which provides space for up to 8 cars, and take in the spectacular view of the trees and water beyond. The covered patio offers a welcoming entrance, a space to BBQ on the retro charcoal grill, and shelter during summer storms. Step inside to an open-concept layout with dynamic water views through large windows. Everything inside is brand new and included, from the silverware to the TV, lamps, and furniture. Luxury vinyl flooring spreads throughout this modern cottage, where freshly painted walls and new light fixtures create a bright and inviting space. The gourmet kitchen features custom maple cabinets, quartz countertops with a breakfast bar, and stainless steel appliances, including a built-in microwave and dishwasher. The laundry room doubles as an office space and includes a pull-out sleeper chair for those unexpected overnight guests. The primary bedroom features a sliding barn door leading to a spacious closet, while the second bedroom includes bunk beds ideal for kids. The brand-new 3-piece washroom boasts a spacious walk-in shower and rustic log walls. Outside, enjoy warm summer nights dining alfresco on the wrap-around deck, watching magnificent sunsets on the dock or cozying up around the fire-pit to roast marshmallows and share stories. The large grassy area provides plenty of space for playing catch, lawn games, and family fun. Surrounded by trees and water, this property offers a tranquil escape from everyday life. (id:45648)
6952 2nd Line
New Tecumseth, Ontario
Welcome to a remarkable opportunity for both aspiring farmers and seasoned professionals alike. Expansive cash crop farm with 171 acres of prime agricultural land with 125+ meticulously maintained workable acres. Nestled within this picturesque landscape of rolling hills and scenic views, is a charming farm house that offers over 3,000 sqft of living space including an open concept kitchen, multiple living/dining rooms, 3+1 bed and 3 bath. The large walk out basement features a large rec-room with many possibilities including potential for multigenerational living space for a large family. The farm's infrastructure is equally impressive, featuring a 42x62 two-storey barn capable of accommodating a tack area, office or additional residence, storage, horses/livestock and much more. The barns solid construction provides a strong foundation for continued agricultural success. Barn has electrical, plumbing, 3-pc bath, separate septic and plumbing rough-ins up stairs & down stairs for future kitchen and/or laundry. Solar panels included generate around $10,000/year. In summary, this offering presents a rare opportunity to acquire not just a farm, but an agricultural enterprise with multiple revenue streams. Whether you're seeking to expand an existing operation or embark on a new agricultural venture, this meticulously maintained property promises boundless potential for success. Reach out today for more information or to book a showing! (id:45648)
15 Wellington Street Unit# 2101
Kitchener, Ontario
Station Park is one of the newest (and sleekest!) additions to Kitchener -Waterloo's growing skyline. Savour stunning city views from your perch on the 21st floor , far above our booming core. This unit boasts numerous upscale finishes and decidedly stylish contemporary décor . This bright , airy open-concept space hosts a den in addition to the single bedroom, providing a measure of flexibility useful for working from home, hobbies, or even enter taining overnight guests. Best -in-class building amenities include everything you'd expect in a modern condo, and some things you wouldn't, like bowling lanes, a jam room, arcade hall, hydro pool and swim spa, and private, bookable cabanas for when the warm weather returns. One assigned parking space is included! Right across the road from Google's Kitchener HQ, steps from the transit hub at King and Victoria, and directly on our region's main LRT line. Don't delay your new life in midtown KW awaits. (id:45648)
531 Commonwealth Crescent
Kitchener, Ontario
Welcome to this beautiful and spacious 3-bedroom, 3-bathroom home, lovingly maintained by the original owners. Nestled on a large 154 ft deep lot in the desirable Williamsburg neighbourhood, this home offers both comfort and convenience. As you enter the home, you are greeted by a large, bright, and welcoming front foyer. The first floor features a large eat-in kitchen with sliding doors leading to a stone patio and an impressive fully fenced backyard. Enjoy the privacy of this outdoor space, complete with mature perennial gardens. The formal dining room is perfect for entertaining, and the bright, spacious living room provides a comfortable space for relaxation. A convenient 2-piece bathroom and garage access near the kitchen make family life easier, whether you're bringing in groceries or accommodating pets. Moving to the second floor, you'll find a family room with a natural gas fireplace and vaulted ceiling. Large windows bring in plenty of natural light, creating a warm and inviting atmosphere. The second floor offers three generously sized bedrooms, each with large closets. The primary bedroom, located at the rear of the house, features a 3-piece ensuite and a large walk-in closet with shelving. An additional 4-piece bathroom serves the other bedrooms. The main floor is carpet-free, featuring hardwood and ceramic tiles for a modern, easy-to-maintain finish. This home is situated in a family-friendly neighbourhood, close to schools, transit, and easy highway access. Enjoy nearby amenities such as RBJ Schlegel Park, Huron Natural Area, Williamsburg Community Centre and the Sunrise Shopping Plaza. (id:45648)
1001 Cedarglen Gate Unit# 617
Mississauga, Ontario
Step into this beautiful condo and discover its abundant natural light and spacious living areas. With over 1000 sq ft, this unit features 2 bedrooms, a den, and 2 full-size bathrooms, offering many modern comforts. Monthly lease covers heat, hydro, water, air conditioning, underground parking spot and locker. The open-concept design highlights oversized windows that showcase panoramic, unobstructed views of Mississauga, the lake, and the city skyline. The primary bedroom is a serene retreat with a walk-in closet and a 4-piece ensuite bathroom. A second full 4-piece bathroom, features a contemporary vanity and is conveniently located off the main living area. This carpet-free unit ensures easy maintenance and living. The kitchen boasts quartz countertops, stainless steel appliances, and includes its very own food pantry / laundry for everyday convenience. Situated on the highly desired 6th floor of The Lansdowne, this low-rise condo offers a wealth of amenities, including an indoor pool, sauna, gym, exercise room, party room, workshop, hobby room, and guest suites. The meticulously maintained building provides a perfect blend of luxury and convenience. Located within walking distance to Erindale Park and Credit Valley Golf Course, with quick access to transit on Dundas, this location is also close to shopping, restaurants, Huron Park Arena, community center, schools, UTM, and highways. Approximately 3 km to Cooksville GO. Nestled in a highly desirable, friendly, and quiet neighborhood, this condo is a must-see. With practical amenities and thoughtful design touches through out,this condo offers an exceptional living experience. (id:45648)
545 Glen Manor Boulevard
Waterloo, Ontario
3 Bedroom plus den, 4 level sidesplit located in a quiet family neighbourhood. NO REAR NEIGHBOURS!...Property backs onto a creek and walking trails. Newer shingles, refrigerator and stove, furnace and central air conditioning unit replaced in 2023. A new wood deck was installed in 2023 and the large shed in backyard had shingles replaced in April 2024. Large paved driveway can fit up to 4 vehicles, depending on size of the vehicles. Access to the back yard has double wood doors for trailer or large lawnmower access. Book for a private showing with your Realtor today. You will fall in love with this gem and make it your home sweet home. (id:45648)
1098 Paisley Road Unit# 204b
Guelph, Ontario
This stunning 2 Beds & 2 Baths unit boasts an expansive 1058 sqft of living space and has never been occupied before. Step onto the second floor balcony through the sliding glass doors and soak in the surroundings. Embrace the condo's amenities such as a pool, party room, and a rooftop deck/garden.It is located moments away from the high demand west end of Guelph amenities including a rec centre, schools, parks, shopping and grocery stores such as Costco and Zehrs, Highway 6, Highway 7 & Highway 24 and much more. (id:45648)
8 Croyden Place
Waterloo, Ontario
Situated on a quiet court in one of Waterloo's most sought after neighbourhoods, this stunning 2,195 SF side split is ready to welcome you home. 8 Croyden Place extends an inviting first impression with mature trees, an oversized driveway, and covered front entrance. Step inside to an incredibly bright main floor with cathedral ceilings, hardwood flooring, and upgraded lighting. This space allows seamless transitions between relaxing, dining, and hosting in your beautifully updated kitchen. The classic white kitchen features an impressive amount of soft close cabinetry, subway tile backsplash, stainless appliances, quartz counters, and direct access to your rear yard. Extend your main floor living space outdoors with a durable newly constructed composite deck, pergola, and fantastic sized backyard. Back indoors, the second floor offers three good sized bedrooms, each carpet free, with plenty of closet storage. You will also be delighted to find a gorgeous primary bathroom on this floor with a sizeable glass walk-in shower, built-in cabinetry, and heated tile flooring. The lower level boasts additional living space with a spacious rec room complete with custom built-in cabinetry (perfect for media equipment and family games), a floor to ceiling stone feature wall surrounding a stylish gas fireplace, large windows, and a fully updated 3 piece bathroom. Ideally located, 8 Croyden Place is mere minutes away from highway access, shopping, groceries, banks, restaurants, schools, parks and more. Book your private showing today and for more information please download the sales brochure. (id:45648)
1012 Road 10 W
Conestogo Lake, Ontario
Welcome to 1012 Road 10 W on Conestogo Lake! Prepare to be impressed by this well maintained furnished (except a few items) 4 season waterfront cottage. With 5 bedrooms & 1 bathoom, there is plenty of room for family & friends to spend summers on the lake. Pulling up you will find a large driveway w/ ample parking, a heated single car detached garage & large storage shed - perfect for all the water toys. Stepping inside, there is a good sized updated kitchen w/ tile backsplash, stainless steel appliances (2020) & a large island w/ lots of storage. Off the kitchen is a bdrm w/ sliders to the new deck (2024). The living rm is spacious w/ plenty of seating, luxury vinyl (found throughout most of the cottage) & large windows giving you the perfect view of the lake. There are 2 more bdrms off the living rm & a 5 pc bath. Heading to the back of the cottage, there are 2 more great sized bdrms & an amazing sunroom! The windows in the sunroom (2019) span all 3 sides giving you incredible views of the water & the amazing property. This is the perfect place for your morning coffee or to relax at the end of the day & watch the beautiful sunsets. From the sunroom you can access the large deck w/ glass railing so no view is obstructed. There is also a gas bbq hookup & a generator (2019) - a feature that offers great peace of mind. Down at the water is a EZ Dock w/ room for boats & relaxing (note it's not the dock pictured). The lot is large w/ lots of room for lawn games, camping & enjoying the outdoors. The property also has an above ground pool, swing set, sandbox & large fire pit. Conestogo Lake is conveniently located close to Drayton, Listowel, Dorking & Elmira which have restaurants, grocery stores & shops. The lake has a campground, sailing club, snowmobile club, walking trails & the water is perfect for boating, waterskiing, sailing, swimming & more. With nothing to do but unpack your bags, this is the perfect peaceful escape that you won't want to leave! (id:45648)
55 Farr Crescent
Cambridge, Ontario
SHOWSTOPPER!!! Welcome to your dream home in a prime Hespeler neighbourhood! This modern all-brick raised bungalow sits on a peaceful, quiet street surrounded by mature trees and offers a lifestyle of comfort. This home offers excellent in-law potential with a convenient rear basement walk-up and interior lower foyer! The main living area, with its beautifully refinished hardwood floors and sleek railings, is filled with natural light, making it ideal for hosting friends or enjoying cozy evenings with loved ones. The kitchen boasts an island breakfast bar with quartz countertops, a spacious dinette, and a walkout to a raised deck ideal for indoor/outdoor dining. This home includes 3 well-sized bedrooms and a stylish 4pc bathroom on the main level, while the lower level is designed for versatility, perfect for creating an in-law suite or an expansive entertainment area. Currently used as a 4th bedroom, the den offers additional living space, a gas fireplace and deep windows. The plush carpeting carries you though this level which further includes a 3pc bathroom with shower, a large rec room and no shortage of space to customize. Your outdoor living experience is enhanced by a fully fenced backyard, complete with a 10x11 deck and lower patio – perfect for summer barbecues, gardening, or simply to just unwinding. For all your storage needs, you have both a garden shed and a tool shed! Living here means being part of a great community, with every amenity close by. Schools, grocery stores, public transit, and Walmart are just minutes away, and the convenient 2 minute access to the 401 makes commuting a breeze!! (id:45648)
2 N George Street N Unit# 2
Cambridge, Ontario
Welcome to this Gorgeous fully renovated carpet free apartment. Prime Location close to the grand river in the beautiful historical area of Cambridge. Walking distance from the Gaslight district with all the fun yet few minutes from Waterloo university-Cambridge. Across of St. Andrews Park, and walking distance from Victoria park playground. Walking distance to Hamilton Family Theatre Cambridge, restaurants and all the amenities. Furthermore residents will appreciate the proximity to public transportation, and to Public, and Catholic Schools. This Lovely apartment fully upgraded with Ceramic tiles for the entrance, upgraded Kitchen with Quartz countertop, and brand new appliances, Laundry in suite Washer and dryer in one unit. 2nd floor with a separate entrance that offers great privacy. one parking spot assigned Don't let this opportunity pass you by – schedule a viewing today as this unit is truly a must-see! Available immediately. (id:45648)




