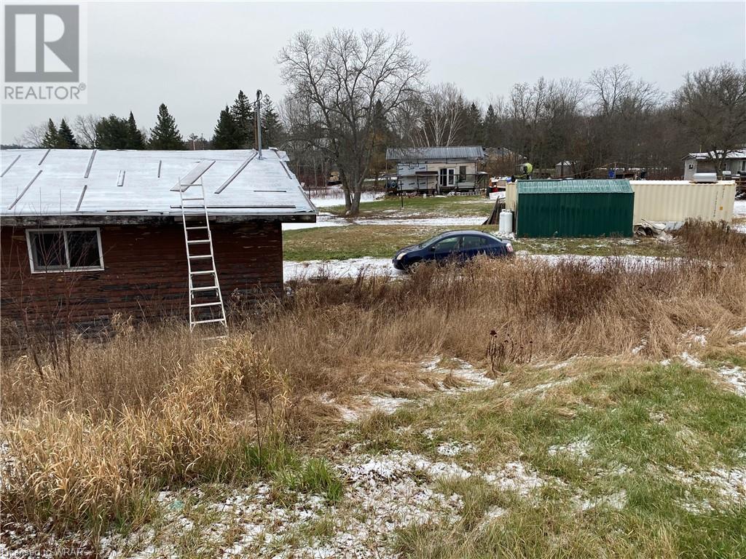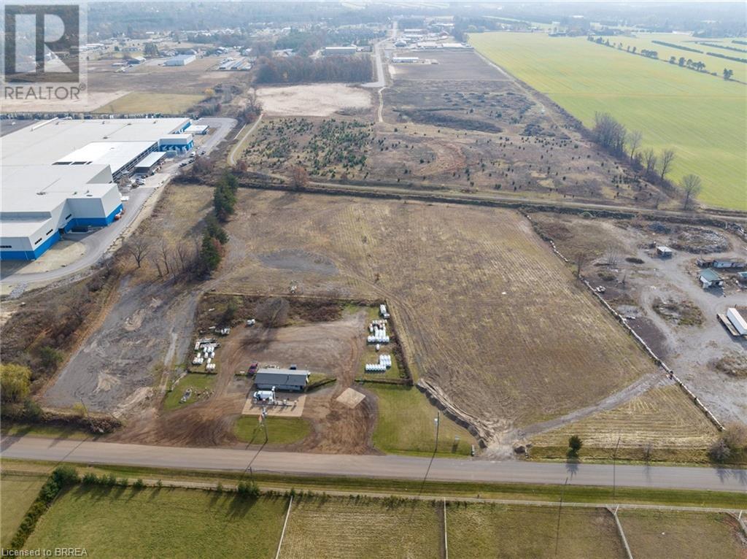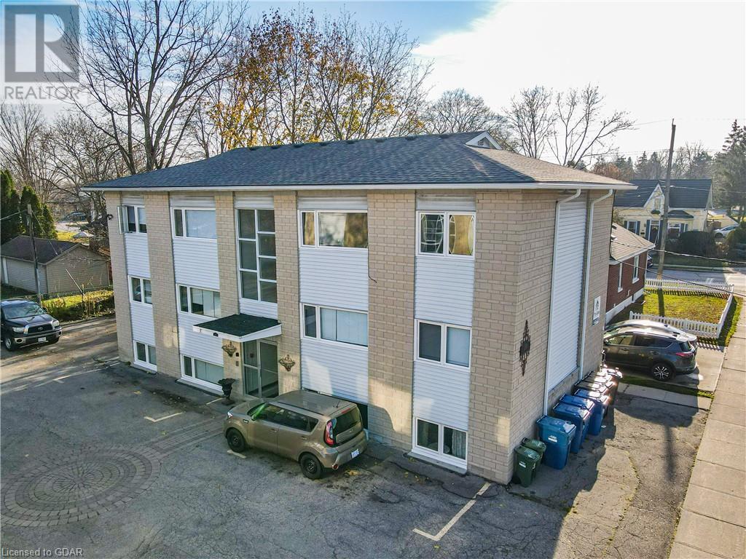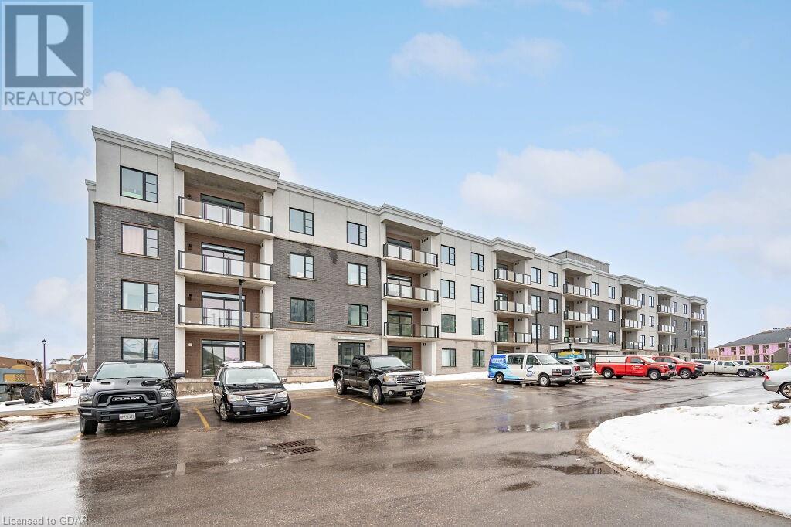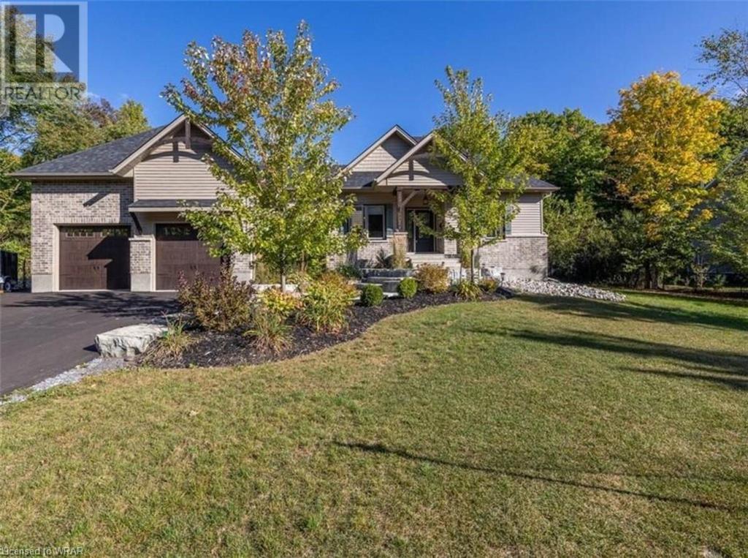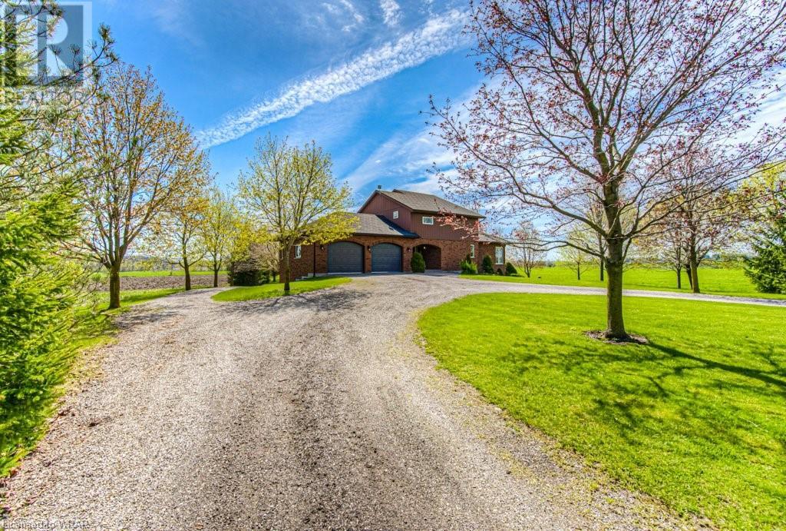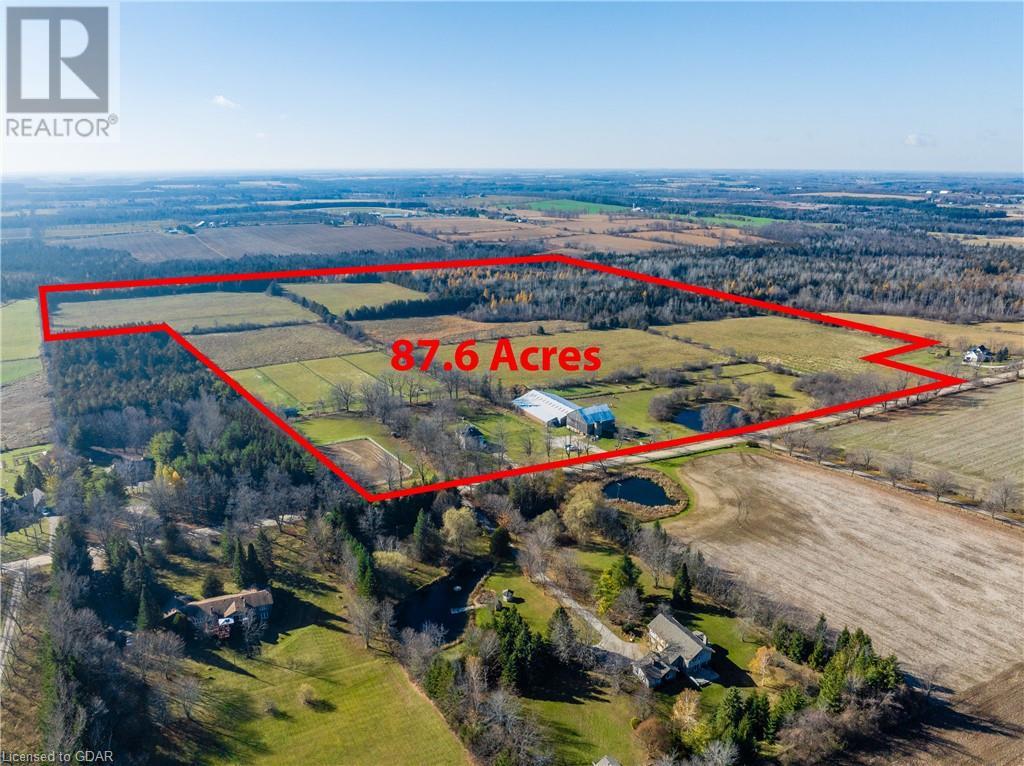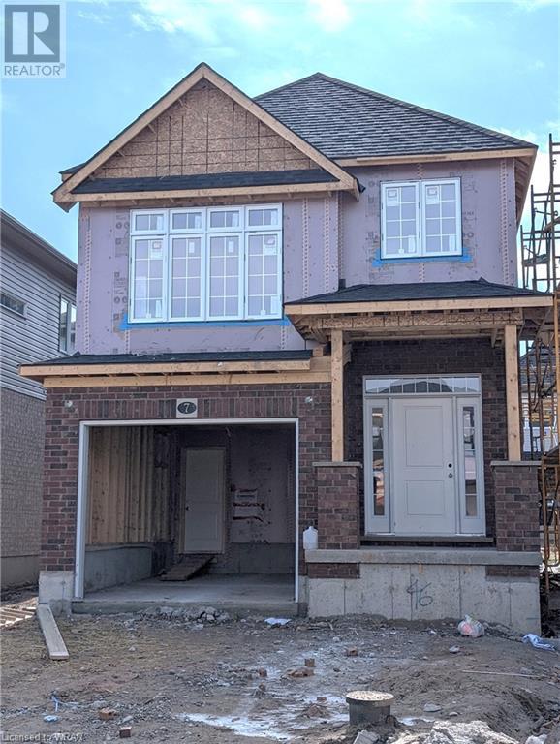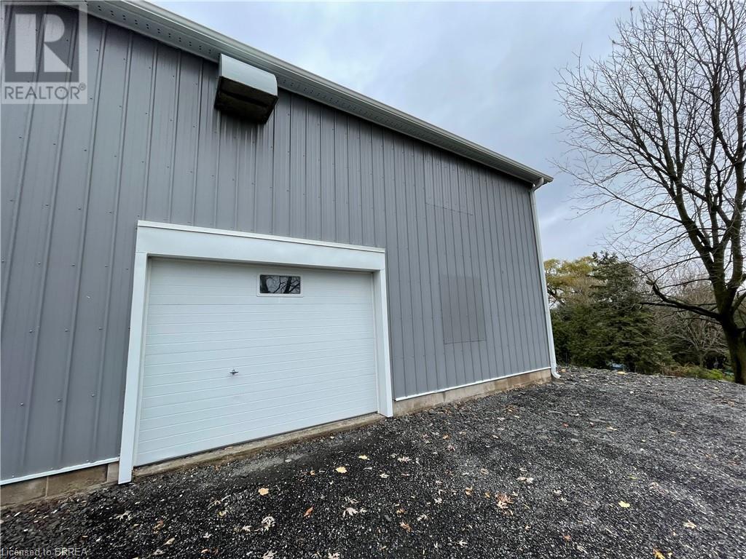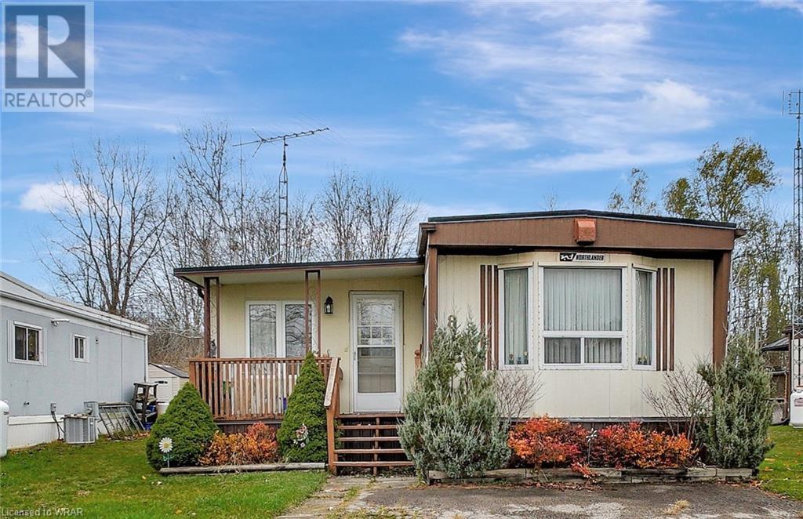4c Bayside Road
Bigwood, Ontario
two-bedroom waterfront property with a living room, kitchen, and a great view. Newer septic . Although it needs some TLC, vision the potential for creating a lasting family legacy in this tranquil location. (id:45648)
290 Fourteenth Street
Simcoe, Ontario
BUILD TO SUIT. Industrial build to suit on up to 10 acres with MG General Industrial zoning. Size from 5000sq ft to 350,000sq ft. Price or price per square foot will vary based on clients needs. Suitable for storage business, contractor yard, truck yard, landscaping business, warehouse and manufacturing. Please see supplemental documents for complete list of permitted users per Norfolk County Zoning By-Law. Inquire within today. (id:45648)
350 Paisley Road
Guelph, Ontario
Explore this exceptional investment opportunity: a 6-unit residential building showcasing diligent maintenance and numerous upgrades by the current owners. Significant improvements include a new roof (2018), enhanced downspouts and eavestroughs with leaf guards (2019), and a state-of-the-art high-efficiency boiler system installed in 2015. In 2020, the building was further upgraded with a high-efficiency water heater and new mailboxes. The property also features replaced windows from 2015 for improved insulation and aesthetics. A thoughtful addition is the LED timer lighting in common hallways and laundry areas, ensuring energy efficiency and safety. For comprehensive financial details and further information, we invite interested parties to connect with their real estate professional. (id:45648)
290 Fourteenth Street
Simcoe, Ontario
BUILD TO SUIT. Industrial build to suit on up to 10 acres with MG General Industrial zoning. Size from 5000sq ft to 350,000sq ft. Price or price per square foot will vary based on clients needs. Suitable for storage business, contractor yard, truck yard, landscaping business, warehouse and manufacturing. Please see supplemental documents for complete list of permitted users per Norfolk County Zoning By-Law. Inquire within today. (id:45648)
99b Farley Road Unit# 307
Fergus, Ontario
Southwest facing 2 bedroom condo with granite countertops, 4 and 3 piece baths, storage locker, geothermal heating & air conditioning, underground garage parking as well as one exterior. Condo is now completed and available for showing but still awaiting condo registration and seller will consider assigning their right to purchase. This open concept condo will offer lots of natural light and has a large private balcony on the third floor. Includes stainless steel appliances - fridge, stove, dishwasher, washer, dryer and microwave. Great opportunity for the retiree or downsizer or investor. Ruby Model Condo fees are estimated to $500.00 per month which pays for heating, parking, ext. maintenance, management fees, common elements and building insurance. (id:45648)
3946 Stone Point Road
Inverary, Ontario
For more info on this property, please click the Brochure button below. Wonderful home in executive maple hill estates! 4 bedroom, 3 bathroom bungalow custom built by Charette homes sits on a 1.15 acre lot just 20 minutes to downtown Kingston. Beautiful, private backyard with inground pool and hot tub, stone firepit area, fenced yard and covered back deck. Luxurious primary bedroom with fireplace, ensuite and balcony overlooking the pool. Open living/dining/kitchen area with 13 ft vaulted ceilings, propane fireplace, 5 inch engineered maple hardwood floors and a rustic-modern vibe in the kitchen, which has lots of cupboards space, an oversize quartz island perfect for entertaining and beautiful stainless appliances complete with gas range. The lower level has a large rec room with fireplace and bar area, an extra bedroom, 3 piece bath and full work-out room. Many extras includes main floor laundry with heated floors, shiplap, trim millwork, custom accents, and 9 ft ceilings throughout. The yard is professionally landscaped, featuring granite outcroppings and the driveway is newly paved offering lots of parking. This home is an easy drive to Kingston and great access to hwy #15 and 401. Monthly under contract costs for propane tank $38. (id:45648)
9099 Perth 164 Road N
North Perth, Ontario
Very well cared for 2 storey custom built home on 1.9 acre lot between Listowel and Palmerston. Beautiful grounds and gardens, steel roof on home installed 2012. Plenty of hardwood and ceramic flooring. Large primary bedroom on upper level, laundry room, office area could be converted to 2nd bedroom. Open concept main level (very bright) lower level has recroom, bath, bedroom and workshop under 2 car garage. Call your realtor today for a private showing! (id:45648)
5192 Third Line
Erin, Ontario
Nestled in the historic community of Rural Erin, 5192 Third Line offers an 87.6-acre equestrian property that boasts a storybook setting with 40 acres dedicated to productive farmland providing a reliable annual hay income. While a 100+ year old stone farmhouse graces the land, the true gems of this property are the timeless beauty of the exterior grounds and well-maintained equestrian outbuildings. Horse enthusiasts will find their dreams come to life on this property with substantial income potential via various equine related businesses. The equestrian barn features 31 box stalls, ensuring that your horses will be comfortable and well-cared for. Six well-appointed tack rooms, along with indoor shavings storage and a feed room, provide all the amenities needed for top-notch horse care. An impressive 60 ft x 140 ft indoor arena with a heated viewing lounge and updated LED lighting guarantees a year-round training space, no matter the weather. The bank barn with a hay loft storage area adds to the traditional charm of the property. For those who prefer the great outdoors, a 100 ft x 200 ft outdoor sand ring and an outdoor grass riding area await. Eleven turnout paddocks, eight of which have newer flex rail fencing, provide ample space for your horses to graze and roam. With water lines to all paddocks and Ritchie heated automatic waterers in all group paddocks, the comfort and health of your horses are always a priority. As for the farmhouse, it offers just under 3000 sqft of finished living space with 4 bedrooms and 1.5 baths. The finished attic loft adds flexibility to the property, making it suitable for a 5th bedroom, office space, or artist's studio. Throughout the house, you'll find large, primary rooms and character that reflects the history of the area. Opportunity awaits, don't miss your chance to turn this property into your dream equestrian paradise! (id:45648)
7 Jacob Detweiller Drive Unit# Lot 0046
Kitchener, Ontario
New home under construction by ACTIVA. Move in this Summer 2024! This brand new home has been specially designed by one of ACTIVA's own design specialists and all you have to do is move in! The Harrison T by Activa boasts 1,910 sf and is located in the sought-out Doon South Harvest Park community, minutes from Hwy 401, parks, nature walks, shopping, schools, transit and more. This home features 4 Bedrooms, 2 1/2 baths and a single car garage. The Main floor begins with a large foyer, and a powder room by the entrance. Follow the hall to the main open concept living area with 9ft ceilings, large custom Kitchen with an oversized island and quartz counter tops, dinette and a great room. This home is carpet free! Finished with quality Hardwoods through out, ( great room, dining room, bedrooms and hall) Designer ceramic tiles in foyer, laundry and all baths. Hardwood stairs with contemporary railing with black iron pickets lead to 4 spacious bedrooms and two full baths. Primary suite includes a walk in closet, a large Ensuite with a walk-in tiled shower with glass enclosure and a his and hers double sink extralong vanity. Main bath includes a tub with tiled surround. Convenient upper level laundry completes this level. Enjoy the benefits and comfort of a NetZero Ready built home. Closing Summer of 2024. Images of floor plans only, actual plans may vary. All finishes have been selected see photos for details. Sales Office at 154 Shaded Creek Dr Kitchener Open Sat/Sun 1-5pm Mon/Tes/We 4-7pm Holiday and Long Weekend Hours May Vary. (id:45648)
434 Lynden Road Unit# Bldg 2 #6
Brantford, Ontario
Great Storage or shop area, Drive In Door 7ft Hx10ft w. Approximately 7’6 clear height. Utility Fee of $100.00 per month for hydro for lights only. (id:45648)
85 Crestview Drive
Komoka, Ontario
Embrace luxury living in this pristine 2023-built home nestled in Kilworth's exclusive Edgewater Estates. Untouched and exuding modern-contemporary elegance, this property features advanced finishes, sophisticated built-in appliances, and an architectural design that elevates the standard of luxury. This home boasts four generously sized bedrooms, with two featuring private ensuites and the other two sharing a tastefully appointed 4-piece bathroom. The design incorporates soaring ceilings, oversized windows, and an open concept layout, ensuring a luminous and inviting atmosphere. Designed with entertainment in mind, the property includes two decks. The main deck seamlessly extending from the family room/kitchen is ideal for social gatherings, while the second deck accessible from the master bedroom, offers serene views of lush surroundings. A spacious backyard and strategic spacing between homes ensure privacy and serenity. Additional highlights: Convenient two-car garage Expansive unfinished basement, ready for personalization Close to a variety of amenities Situated just 35 minutes from Port Stanley and 45 from Grand Bend, beachside leisure is effortlessly accessible. Discover your dream at 85 Crestview Drive—a haven of sophistication and comfort. (id:45648)
1429 Sheffield Road Unit# 8 Paradise Cove
Hamilton Twp, Ontario
Welcome to 8 Paradise Cove. This 2 bedroom, 1 bathroom park model home is located in the sought after year-round park of John Bayus Park. This park model home offers comfortable living with 2 bedrooms, perfect for a small family or individuals looking for extra space. Enjoy the convenience of a year-round living in this park, which offers various amenities such as a community center, playground, and easy access to nearby recreational activities. Don't miss out on this affordable opportunity to own a piece of tranquility in John Bayus Park. (id:45648)

