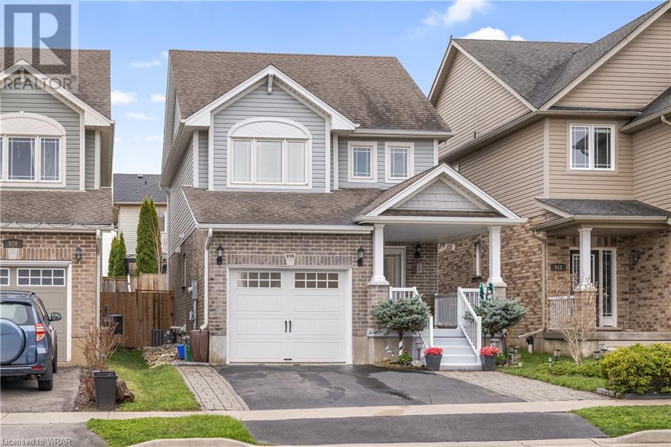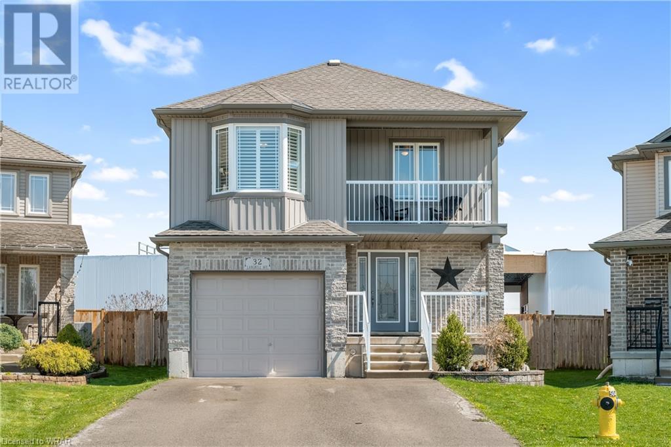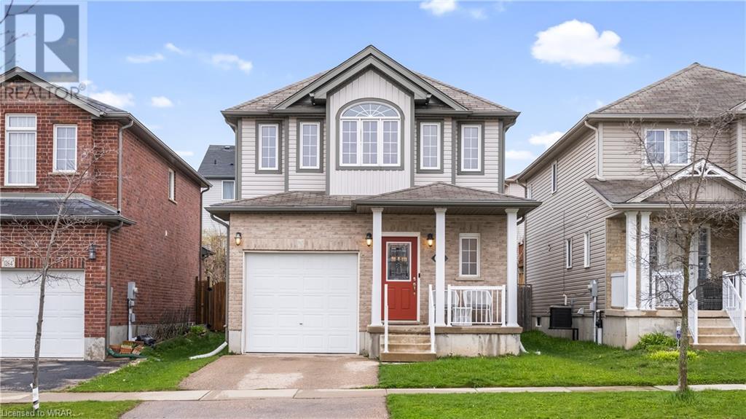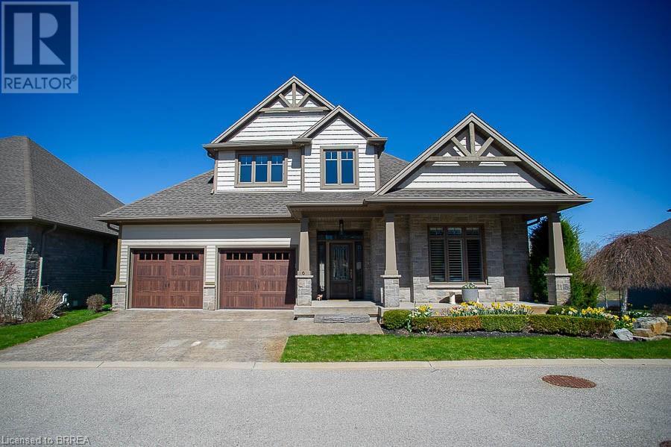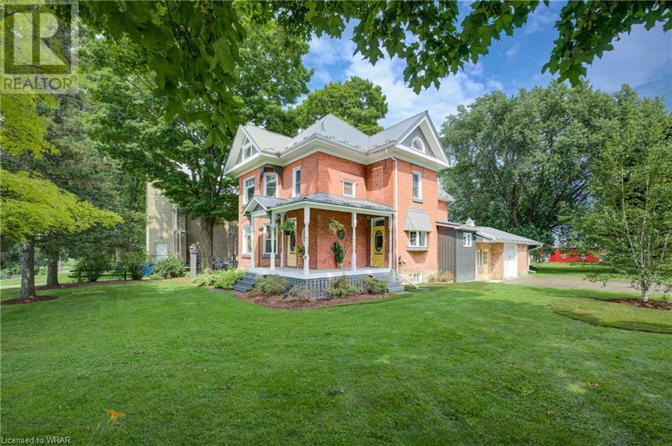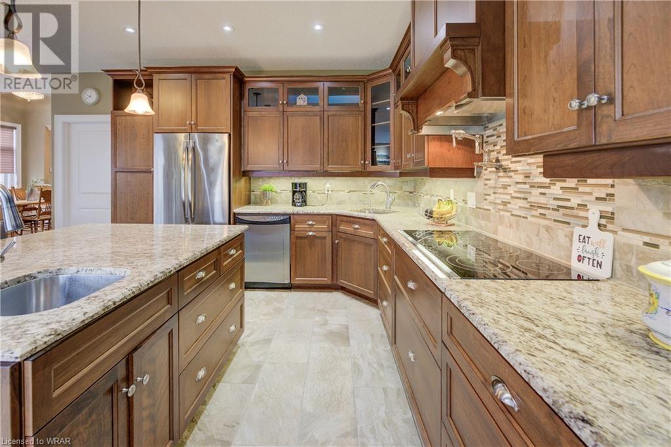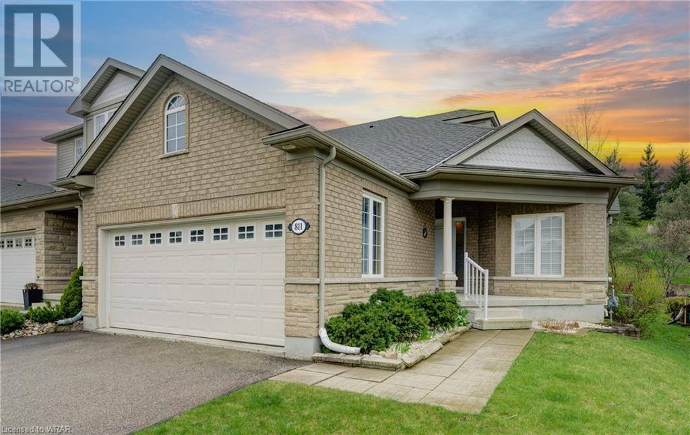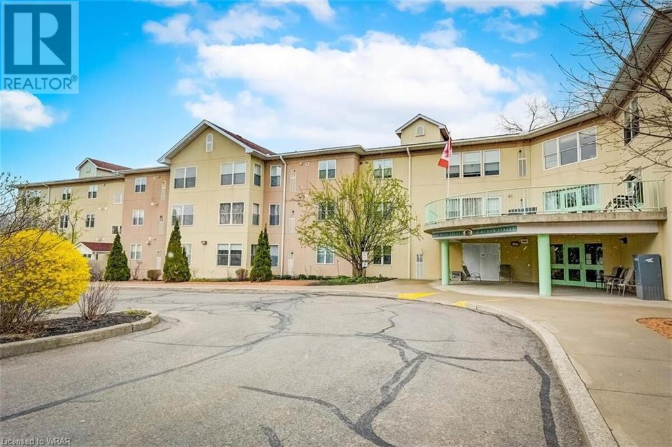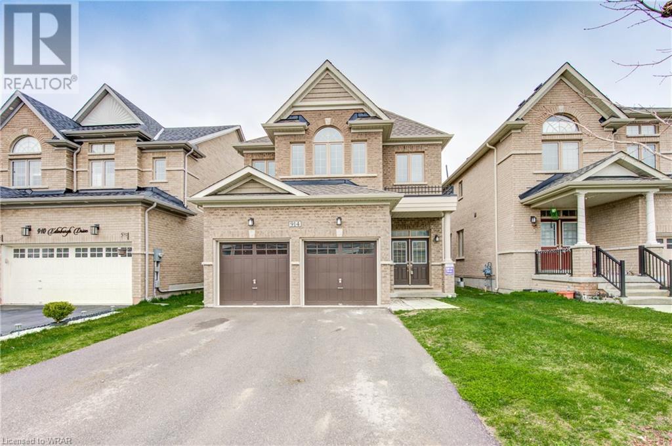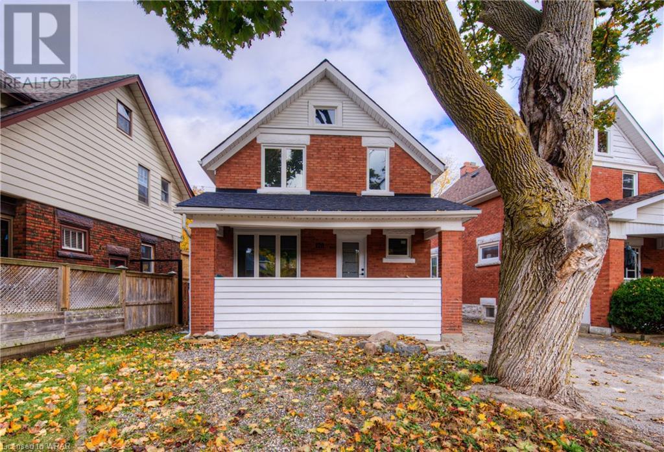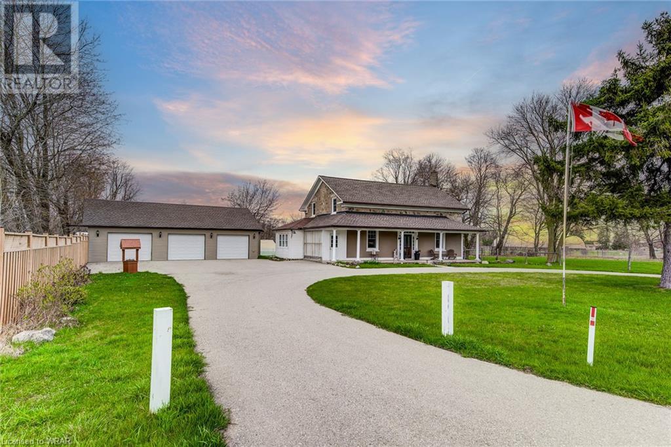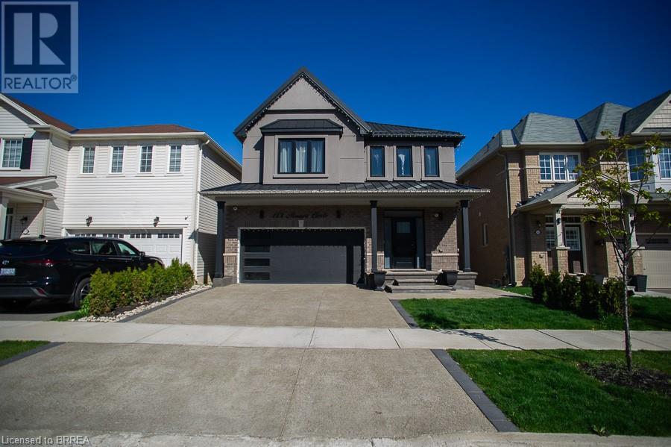916 Banffshire Court
Kitchener, Ontario
This move-in ready family home boasts just over 2000 sq. ft. of stylish & functional carpet-free living space, 3 bedrooms, 2.5 bathrooms, & a convenient location near shops, restaurants, & the Huron natural area. Check out our TOP 6 reasons why you’ll want to make this house your home! #6 CARPET-FREE MAIN FLOOR - With its bright, carpet-free layout, the main floor will make you feel right at home. Cozy up in the living room & enjoy ample light streaming in from the backyard. There's engineered hardwood & tile flooring throughout, updated light fixtures, & a convenient powder room. #5 EAT-IN KITCHEN - Enjoy cooking up a storm in the excellent kitchen, which features S/S appliances, quartz countertops, subway tile backsplash, & a breakfast bar. With seamless access to the patio from the spacious dinette, indoor-outdoor dining becomes a breeze. #4 FULLY-FENCED BACKYARD - Unwind in the private, fully-fenced backyard & enjoy the sunshine. With a welcoming interlock patio, tasteful landscaping, & enough room for the kids or pets to play freely - the outdoor space is perfect for summertime fun! #3 BEDROOMS & BATHROOMS - Head up to the carpet-free second floor, where you'll find three bright bedrooms. The primary suite features a walk-in closet & a 4-piece en-suite with a shower/tub combo. The other two bedrooms share a main 4-piece bathroom with shower/tub combo as well. #2 FINISHED BASEMENT - Head downstairs to discover even more great space in the carpet-free basement! The generously sized space offers LVP flooring and endless possibilities, whether you envision a home theatre, gym, office, or play area for the kids. Equipped with laundry & storage, it's as practical as it is versatile. #1 LOCATION - Situated on a quiet, family-friendly cul de sac with easy access to parks, schools, & shopping, you’ll be living the good life. You’re located close to the Huron natural area, Conestoga College, & you have easy access to Highway 401 & the Expressway. (id:45648)
32 Langrell Avenue
Tillsonburg, Ontario
Welcome to 32 Langrell Avenue! Nestled on a private pie-shaped lot with a generous extended driveway, this move-in ready family home is the epitome of comfort and convenience. With five spacious bedrooms, two and a half bathrooms, and just over/under 2,000 square feet of above-grade living space, as well as a finished basement, there's room for everyone! Check out our TOP 7 reasons why you’ll want to make this house your home! #7 OPEN-CONCEPT MAIN FLOOR - With beautiful laminate and tile flooring throughout, updated light fixtures, and plenty of natural light, the main floor is the perfect place to be! The spacious living room is the perfect place to unwind after a long day and enjoy rest and relaxation. Completing the main floor is the convenient powder room. #6 EAT-IN KITCHEN - Cook up a storm in the sleek kitchen, which features stainless steel appliances, quartz countertops and subway tile backsplash, and a 4-seater island with breakfast bar. #5 FULLY-FENCED BACKYARD — With no rear neighbours, a large concrete patio, tasteful landscaping, and enough room for the kids or pets to play, the backyard is perfect for the whole family! #4 UPSTAIRS FAMILY ROOM - Upstairs you’ll find a welcoming carpet-free family room with a walkout to the private second-floor covered patio. The outdoor space is perfect for a morning coffee or evening stargazing, while the family room is just itching to host family movie nights. #3 BEDROOMS & BATHROOMS - The primary suite offers a walk-in closet and a 4-piece ensuite with shower/soaker tub combo. The other two bedrooms share a main 4-piece bathroom with shower/soaker tub combo as well. #2 FINISHED BASEMENT - Discover even more great space on the lower level. There are two additional bedrooms here, as well as a rec area and a large laundry room. #1 LOCATION - Nestled along a tranquil, family-friendly street, this home offers access to nearby parks, schools, and shopping. With easy access to Highway 401, you’ll be living the good life. (id:45648)
1260 Countrystone Drive
Kitchener, Ontario
Welcome to 1260 Countrystone Drive! City Living just got an upgrade! With an abundance of carpet-free living space, including a professionally finished basement, 3 bedrooms, 2.5 bathrooms, and located moments to the Boardwalk Shopping Centre, you’ll have no problem balancing work and play. Check out our TOP 6 reasons why you’ll want to make this house your home! #6 OPEN-CONCEPT MAIN FLOOR - This main floor instantly feels like home with its bright, carpet-free layout. Cozy up by the warmth of the gas fireplace in the spacious living room, which is the perfect place to unwind after a long day. The 9-foot ceilings, hardwood flooring, and backyard walkout add to the appeal. There’s also a convenient powder room. #5 EAT-IN KITCHEN - The kitchen features stainless steel appliances, sleek granite countertops and stone backsplash, and a 2-seater island with breakfast bar. With seamless access to the patio from the living room, as well as a spacious dinette, indoor-outdoor dining becomes a breeze. #4 FULLY-FENCED BACKYARD - Unwind in the private, fully-fenced backyard and enjoy the sunshine. With an interlock patio, gazebo, fire pit, and shed, this outdoor space is perfect for gathering with loved ones.#3 BEDROOMS & BATHROOMS - Up the staircase to the second floor, you'll find three bright bedrooms. The primary suite features French doors, vaulted ceilings, an oversized walk-in closet, and a 4-piece ensuite with shower/tub combo. The other two bedrooms share a main 4-piece bathroom with shower/tub combo as well. #2 FINISHED BASEMENT - The large, carpet-free basement is the perfect place for a home theatre, gym, office, or play area for the kids, and comes complete with storage. #1 PRIME LOCATION - Situated on a quiet, family-friendly street with easy access to parks, shopping, and schools, you’ll be living the good life. You’re located moments from the Boardwalk Shopping Centre, Costco, Uptown Waterloo, the University of Waterloo, and you have easy access to the Expressway. (id:45648)
158 Willow Street Unit# 6
Paris, Ontario
Welcome home to the exquisite Riverview Community located in the charming town of Paris. This Pinevest Model built custom home offers 3+1 beds, 3 full baths, a fully finished WO basement & double car garage & offering unobstructed views of the River! The stone & shaker exterior is striking as you make your way into the home. The 2 storey ceiling height & 8 ft doors in the foyer sets the tone for this bright & airy space. The front of the home offers a bright bedroom w laundry & a full guest bath just steps away. The immense open concept floor plan offers wall-to-wall windows along the back of the home to maintain the serene waterfront landscape from almost every angle. There is also hardwood flooring, LED pot lights & a natural gas fireplace w culture stone - these are the high end finishes that you are looking for! The chef's kitchen is spectacular w modern bright shaker style custom cabinetry w crown moulding, engineered hardwood flooring & custom lighting. There is also an espresso island w pendant lighting, granite countertops & stainless steel appliances including a gas stove. The best part of all is the main level balcony offering the most perfect sunsets! Your main floor primary suite offers a walk-in closet & luxurious ensuite bathroom w a soaker tub, glass enclosed shower, double vanity w granite countertops. The heated floors are a wonderful feature and with access to the main floor balcony, this suite truly has it all! Make your way upstairs to find a second loft living space that offers office space or potential guest quarters with roughed in plumbing for potential additional ensuite. The walkout basement is fully finished & equipped w a wet bar, large rec room w natural gas fireplace, another bedroom & 3rd full bath. Utilize this space as your own home gym! POTL fee covers road/lights/landscaping/sprinkler system & garbage p/u. Enjoy life on the Grand w your private river access, and within walking distance to the bustling downtown Paris. (id:45648)
249 West Street, R.r. #2 Street
Trowbridge, Ontario
Experience the perfect blend of modern elegance and Victorian charm in this exquisite 3+ bedroom home nestled in the peaceful and serene community of Trowbridge. Situated adjacent to a delightful community park and surrounded by vast acres of picturesque farmland, this century beauty offers a tranquil lifestyle just minutes away from the vibrant amenities of Listowel. Discover exceptional dining, shopping, schools, hospitals, and the undeniable allure of small-town character. Meticulously maintained, this timeless gem has undergone a multitude of updates and improvements over the past decade. Step into the heart of the home and be captivated by the stunning gourmet kitchen, tastefully renovated in 2018 with top-of-the-line appliances that are sure to impress even the most discerning chef in your family. Delight in the convenience of the newly added mudroom, a practical and stylish addition completed in 2023. The attached garage boasts a new steel roof (2023), while the main house features a new steel roof installed in 2016. Embrace the possibilities of the finished and insulated attic space,2015, offering versatility as an additional bedroom, office, or cozy lounge area. The 2nd floor family/games room has also been stylishly renovated in 2023, providing a flexible space that could serve as an extra bedroom if desired. Throughout the main floor, original stained glass features adorn the walls, casting a peaceful and tranquil light that complements the rustic yet resilient flooring. This property presents a truly unique opportunity, as there is the potential for severance of the oversized lot. Consider severing the 354-foot deep lot, and dividing the newly constructed workshop/trailer storage and 177 feet of land, opening doors to additional income as a rental property or the potential to sell and significantly reduce your mortgage (subject to town approvals).This convenient location places you just 45 minutes away from both Kitchener and Stratford. Book Today! (id:45648)
153 Stonecroft Drive
New Hamburg, Ontario
Welcome to your dream bungalow nestled within the coveted adult community of Stonecroft, offering an idyllic blend of comfort and sophistication in charming New Hamburg, ON. Step inside this freehold condominium and be greeted by a gourmet kitchen, perfect for culinary adventures and entertaining guests. With two bedrooms and three baths, including a luxurious ensuite in the primary bedroom, this home exudes relaxation and tranquility at every turn. Park your vehicles with ease in the spacious two-car garage before stepping out onto your patio oasis, complete with an outdoor fireplace where evenings are meant to be savoured. Oh and did I forget to mention? You OWN the land your home is on...rare. This former show home boasts an impressive location directly across from the recreation center, granting you effortless access to a wealth of amenities. Dive into the refreshing pool, break a sweat in the exercise room, lose yourself in a good book at the library, or host unforgettable gatherings in the party room. For the sports enthusiasts, indulge in friendly matches on the tennis courts just steps away. Embrace the serene surroundings with picturesque walking trails meandering through the community, offering a perfect backdrop for leisurely strolls or morning jogs. Despite its rural charm, Stonecroft is conveniently located mere minutes from Kitchener-Waterloo, ensuring easy access to urban conveniences while still relishing in the tranquility of rural living. Don't miss this opportunity to experience the epitome of adult community living. Make this bungalow at Stonecroft your new home sweet home. (id:45648)
811 Creekside Drive
Waterloo, Ontario
Step into the epitome of luxury with this exquisite, end unit bungaloft townhome - a true testament to quality craftsmanship and design. Boasting over 2000 square feet of meticulously finished living space, this executive home is a haven of elegance and comfort. The grandeur of the 9-foot ceilings creates an airy and inviting atmosphere, complemented by the warmth of gas fireplace. As you traverse the space, your senses are greeted by the rich textures of tile and cherry hardwood floors, leading you through a layout that seamlessly blends form and function. The colonial columns stand as a testament to timeless architecture, framing the formal dining room where countless memories await to be made. The main floor is a sanctuary, featuring a master bedroom complete with an ensuite that offers a retreat-like experience. Ascend to the upper floor, and you’ll find an additional bedroom, also with its own private ensuite, providing a luxurious space for family or guests. The finished basement is a world of its own, featuring another bedroom ensuring privacy and comfort for extended family or visitors. Note the day light basement with oversized windows. Outdoor living is redefined with a sprawling 12x32 deck, an extension of the home’s living space and an ideal backdrop for entertaining or quiet reflection. This home is not just a residence; it’s a lifestyle choice for those who seek the finest in luxury living. Experience the pinnacle of luxury living in a home that’s been crafted not just with materials, but with passion. This quality-built Cook Home awaits the discerning buyer who values quality, location, and a life well-lived. Contact us to discover how this home can become the canvas for your future. (id:45648)
8 Huron Street Unit# 311
Lindsay, Ontario
For more info on this property, please click the Brochure button below. 1275 Square Feet of Penthouse Luxury - 2 Bedroom / 2 Bathroom. Boasting a total of 17 linear feet of wardrobe closet space with mirror doors and 72 linear feet of cabinet storage space! Non-Profit Life Lease - 23 Year Old Condo Building located in the historic Old Mill Heritage Neighborhood of Lindsay a Mature Neighbourhood overlooking 80 foot high trees. Guest Suite available for just $30 per night. Large Gathering room with full kitchen available. Garden Dining Shelter with New propane BBQ. Security Parking and Front Entrance. 1 allocated, heated underground parking space included + storage (additional heated underground parking space for rent upon availability). 4 levels - 33 suites - with just 6 x 2 bedroom suites at this Smoke Free property allowing small pets. Walk just a few minutes to enjoy Scenic River Trails, Parks, Live Theatre, movie theatre, bowling, Downtown Dining, Shopping, Pharmacy, Hair Salon, Banking in Historic Downtown Lindsay (approximate population of 25,000). 30 minutes south to 407 highway and just 60 minutes to Markham! This open concept corner penthouse overlooks beautiful, mature, lush garden views facing both south and east to enjoy the unobstructed morning sunrise. This Senior Paradise, bright corner suite has been recently renovated featuring many upgrades for a 100% Maintenance Free Lifestyle including a new, owned, tankless water heater to conserve electricity. 55+ Community. (id:45648)
914 Edinburgh Drive
Woodstock, Ontario
PREMIER WOODSTOCK HAVEN. Nestled in the heart of Woodstock, this premier residence is the epitome of spacious living. Ideal for a growing family, this home offers abundant room for comfortable living with over 2100sqft in addition to the unfinished basement. Step through the grand double doors into the inviting open-concept layout of the main floor, featuring a family room, living room, breakfast area, and powder room. Hardwood and ceramic tile flooring grace this level, while the family room boasts a charming fireplace for cozy gatherings. The gourmet kitchen, equipped with stainless steel appliances and ample storage space, is a chef's delight. Sliders lead you to the rear yard. Ascend the elegant hardwood staircase to discover 4 generous bedrooms, a 4pc bathroom, and a convenient laundry room on the second floor. The primary suite is a sanctuary, complete with a walk-in closet and a lavish 5pc ensuite bath. The expansive lower level offers endless possibilities for customization, awaiting your personal touch. Enjoy the convenience of nearby transit, shops, conservation areas, a community center, and various amenities. With its impeccable design and prime location, this home is absolutely move-in ready! (id:45648)
128 Homewood Avenue
Kitchener, Ontario
Welcome to this newly renovated, charming 3-bedroom, 1.5-bathroom home. Located in a quiet and friendly neighbourhood, this property offers a perfect blend of modern updates and classic charm. The spacious living areas are bathed in natural light, and the kitchen features brand-new appliances and ample counter space. Enjoy the convenience of two dedicated driveway parking spaces, making coming and going a breeze. The three well-appointed bedrooms provide comfortable retreats, and the private backyard is ideal for relaxation and outdoor activities. With easy access to local amenities and excellent schools, this home is a delightful place to settle in. (id:45648)
2119 Kossuth Road
Cambridge, Ontario
PREPARE TO FALL HEAD OVER HEELS FOR 2119 KOSSUTH ROAD! This enchanting home seamlessly blends the tranquility of countryside living with the convenience of being just a short drive from Cambridge and Kitchener. Nestled amidst the serene landscape, with a charming Strawberry Patch as your neighbour, this home sits on .69 acres of land, offering unparalleled privacy and breathtaking views of surrounding fields. As you step inside, you'll be greeted by a luminous main floor adorned with lofty 9-foot ceilings. The heart of the home, a meticulously remodeled kitchen, with its open layout, showcasing a spacious center island perfect for gathering around. The adjoining dining room effortlessly flows into the kitchen, creating an inviting space for meals and gatherings. Meanwhile, the living room boasts an abundance of natural light streaming through expansive windows, highlighting exquisite woodwork details that add warmth and character to the space. Step outside through the garden door onto the deck. Venture upstairs to discover a generously sized primary suite on the left wing, complete with a 5pc bathroom. On the right, you'll find 2 additional bedrooms and a convenient 3pc bathroom. The main floor is also home to a practical laundry area leading to a mudroom with a walkout. The lower level offers storage and a finished den area. Outside, a triple bay detached garage awaits, offering endless possibilities with parking for six vehicles or providing an ideal space for indulging in your favorite pastimes. With a rough-in for wood boiler heat, this versatile space is sure to impress. Notable features include a spacious workshop/garage with hydro, ample parking, scenic vistas, owned hot water heater, garage door opener with remotes, and much more, this home truly offers the perfect blend of comfort, convenience, and charm. (id:45648)
113 Munro Circle
Brantford, Ontario
Welcome to 113 Munro Circle, the impressive Waverly model located in the highly sought after West Brant community! This impressive brick & stucco home has been customized with high end finishes and attention to detail throughout, offering 4 beds, 4 baths, a fully finished basement and backyard retreat you’ll enjoy this summer. The exposed aggregate concrete offers curb appeal as it flows into the walk-way & steps as you make your way to the upgraded front door w/sidelights & transom window. The alluring 2-storey foyer offers a bright & airy feeling upon entry of the home. LED pot lights, wainscotting & upgraded light fixtures are what prospective buyers want. The immense open concept floor plan offers a gorgeous dining room, living room w/custom built entertainment unit with natural gas fireplace and custom kitchen by Trillium kitchens. The kitchen is spectacular! The high gloss cabinetry is modern and chic w/quartz countertops & backsplash. Custom glass uppers add a modern flare, with ample cabinet & counter space that provide a functional aspect to this chef's kitchen. Features include a large pantry, under cabinet lighting and SS appliances including a gas stove. Off the kitchen are garden doors that lead you to your composite deck with glass railings & sitting area beneath the gazebo. Fully fenced and landscaped, this backyard oasis offers stamped concrete walkways and pad that currently is the home for a hot tub & sauna! This is the perfect place to relax this summer! Make your way up the winding staircase to your 2nd level where you’ll find a luxurious primary suite that offers a walk-in closet and ensuite bathroom equipped with his &d her vanity, soaker tub and glass shower. 3 addt’l bedrooms, a full bathroom and bedroom level laundry complete this space. We're not finished! The basement is fully finished with a rec area w/custom entertainment unit, games area & area for a bar. A 2-piece bathroom and storage complete this space. (id:45648)

