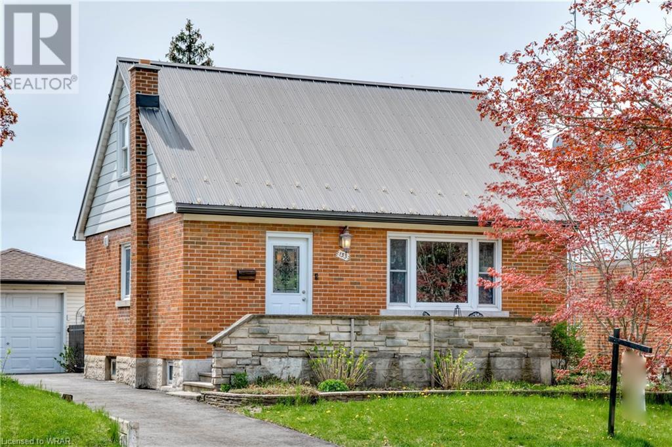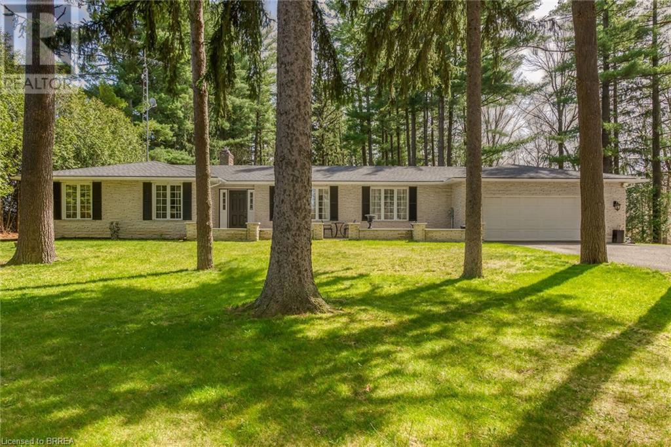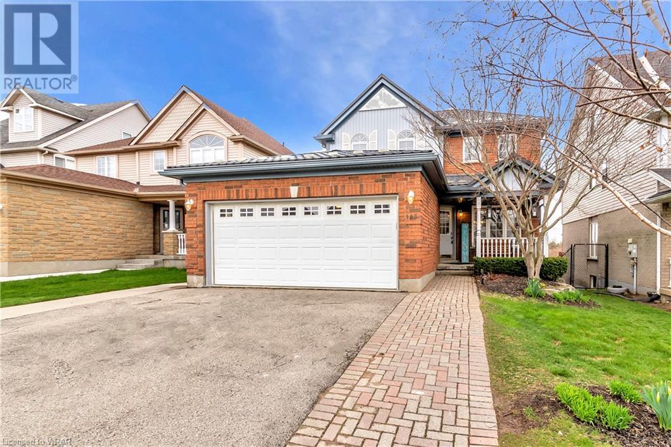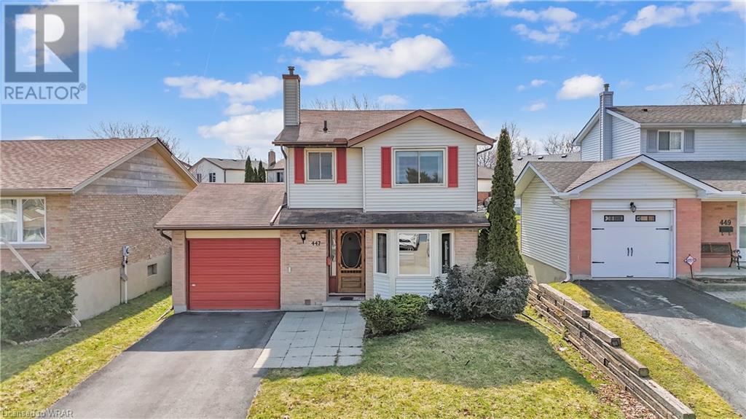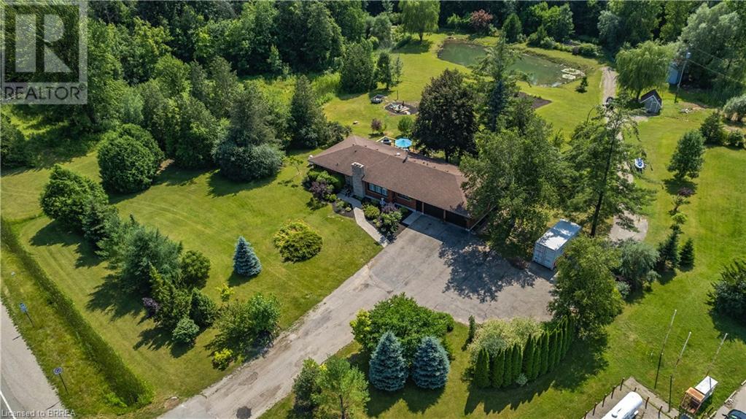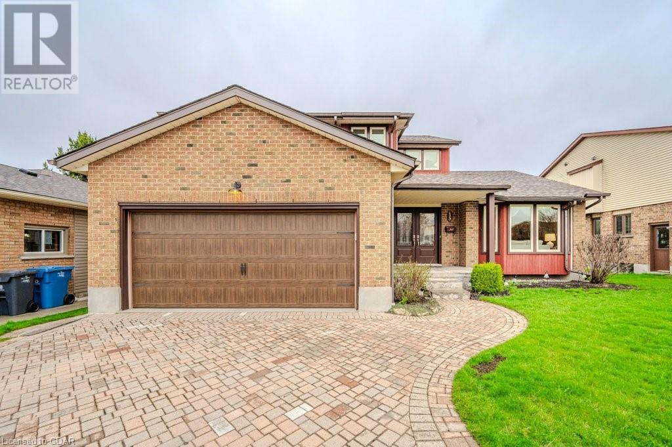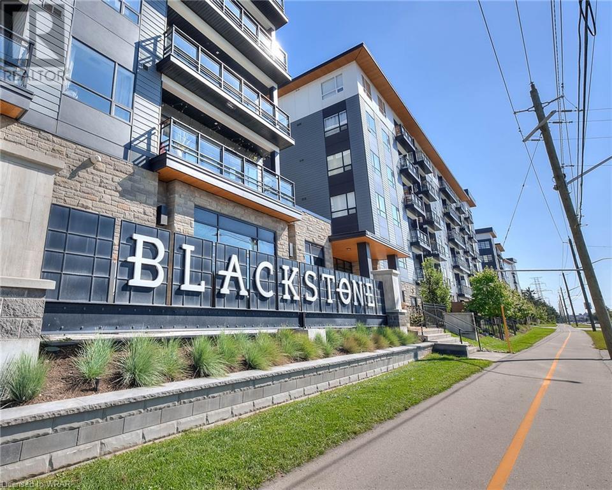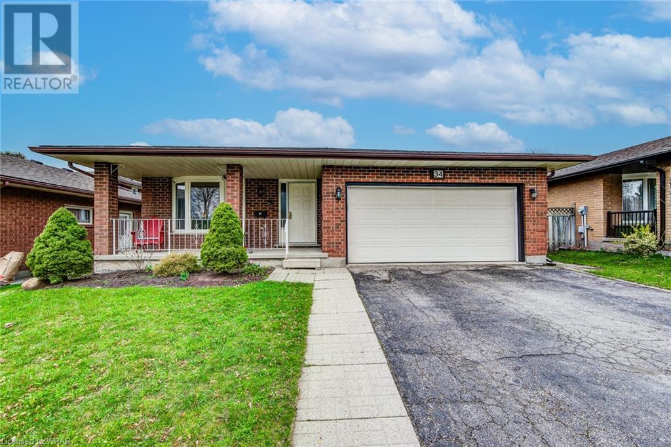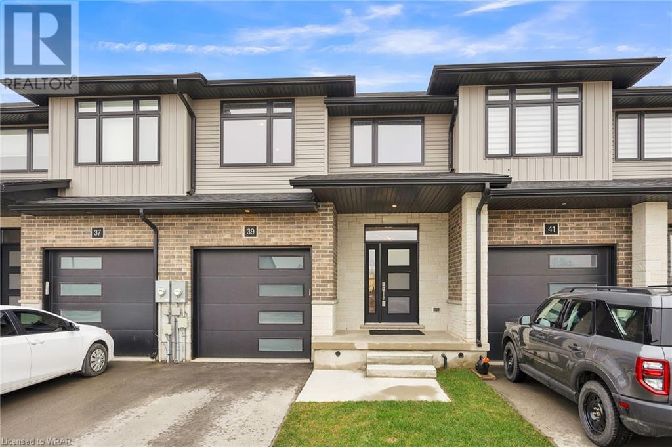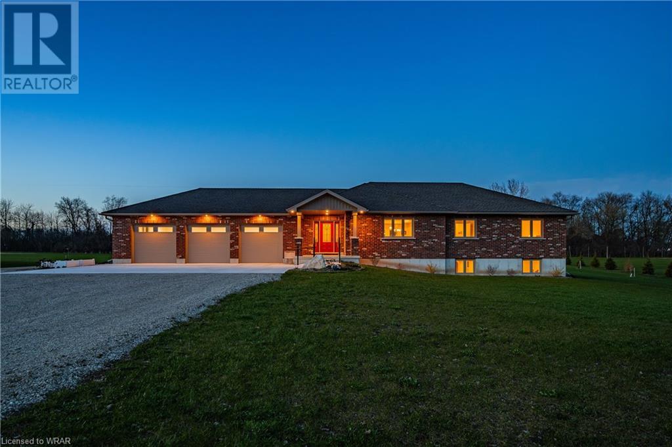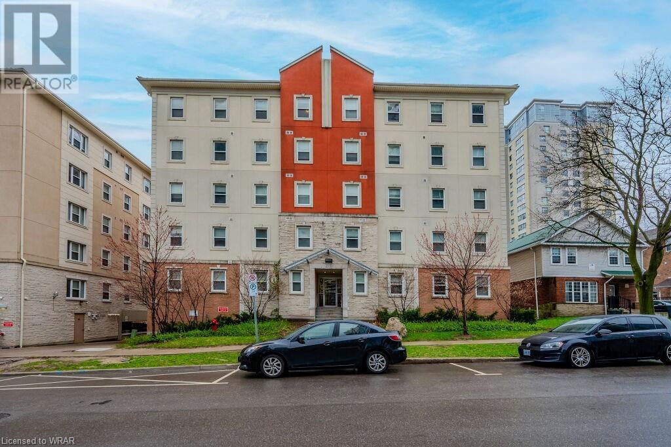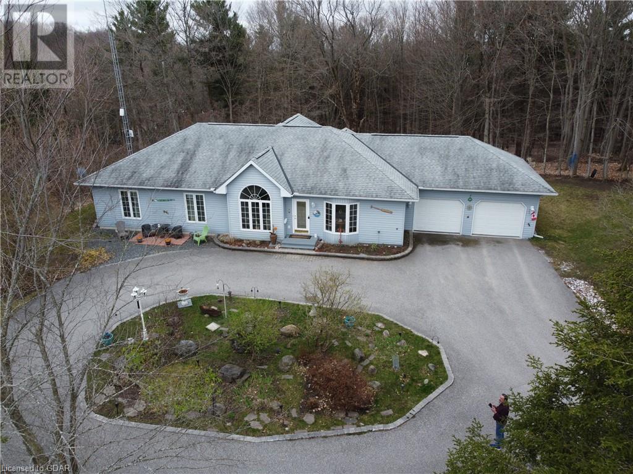133 Mausser Avenue
Kitchener, Ontario
Welcome to your dream home! Nestled in a great family-friendly neighborhood, this charming property boasts a detached garage and a newly paved driveway, providing ample parking space. Step inside to discover a beautifully renovated kitchen featuring brand new stainless steel appliances, including a convection oven with an air fryer – perfect for culinary enthusiasts! With three spacious bedrooms and two updated bathrooms, comfort and convenience await. The finished basement offers additional living space, ideal for entertainment or relaxation. Outside, enjoy the tranquility of a fenced-in backyard adorned with delightful perennials, including vibrant tulips and soothing lavender, blooming anew each spring. Don't miss the opportunity to make this your forever home – schedule a showing today! (id:45648)
87 12th Concession Road
Harley, Ontario
Welcome to your peaceful retreat nestled in a serene country setting! This remarkable property boasts approximately 28 acres of picturesque bushland adorned with enchanting trails, inviting you to explore the beauty of nature right at your doorstep. Step inside this charming ranch-style house where comfort and elegance blend seamlessly. Discover the cozy primary bedroom featuring walk through his and her closets leading to the primary ensuite. Gather with friends and family in the dining room or in the inviting living room, featuring a warm gas fireplace, hardwood floors and sliding doors (with automatic blind) offering views of the surrounding trees, creating the perfect ambiance for intimate gatherings or quiet evenings in. The updated kitchen is complete with an island and built-in table, granite counters, stainless-steel appliances, including a gas range for gourmet cooking. Indulge in the convenience of a built-in bar area with a bar fridge, ideal for entertaining. Venture downstairs to the fully finished lower level, where new carpeting installed in Jan/24 awaits, providing an additional space for recreation, relaxation, whatever your needs may be. This home also features an attached fully insulated double car garage. Enjoy the view from the covered porch equipped with a natural gas hookup for your BBQ! Outside, you'll find a large shed for convenient storage, a fully enclosed gazebo with built-in seating, fan and lighting, a sizable workshop with benches, shelving, cupboards, measuring 20 x 30 feet offering endless possibilities for hobbies or projects, and two driveways. Many other upgrades. Don't miss out on the opportunity to make this exceptional property your own. Come and experience the tranquility and charm it has to offer. (id:45648)
183 Adler Drive
Cambridge, Ontario
Welcome to 183 Adler, your future haven! This beautiful 3 bedroom, 3.5 bathroom home is packed with features tailored for every member of your family including an in-law suite! The heated double car garage is ideal for car lovers, woodworkers, or hobbyists alike. The main level boasts a well-designed floor plan featuring a combined living and dining room with gorgeous hardwood floors. The refreshed open concept refreshed kitchen is equipped with new countertops ('24) & breakfast bar and open to the dinette & family room, making it an excellent space for entertaining. The deck has stairs down to a fenced yard perfect for the kids or pets to play. Enjoy breathtaking sunrise views over a scenic walking trail and pond, bustling with natural wildlife. Upstairs, you'll find three bedrooms, two full bathrooms and a convenient laundry room. The primary suite is a sanctuary with a large walk-in closet and a luxurious ensuite bathroom, complete with a soaker tub to unwind after a long day. These rooms also offer picturesque views of the pond. The walk-out basement has been transformed into a studio-style granny suite with its own kitchen, dining area, living space, and ample room for a bed. It also includes a 4 pc bathroom, walk-in closet, additional storage, and a second laundry area, making it perfect for multi-generational living or an Airbnb rental. Additionally, there's a cold room converted into a workshop for creative pursuits. With parking for 5 cars, there’s lots of room to accommodate a large family. Significant updates include a metal roof (2015), owned water heater & high-efficiency gas furnace (2020), garage heater (2021), and new Leaf Filter gutter protection, leaving nothing for you to do but move in and enjoy. Situated just off Townline Road, the location is a commuter’s dream, close to shopping, dining, an arena, parks, library, golf course, schools, and public transit. Properties like this are rare finds—don’t miss your chance to call 183 Adler home! (id:45648)
447 Ashby Court
Waterloo, Ontario
Special feature: Furnace and A/C-2023, Main and basement floor-2023, second floor and all stairs-2024, Stainless steel Appliances-2024(Refrigerator, Stove, Dishwasher), kitchen countertop-2023, most of the water pipe line inside the house-2023; Welcome to Westvale, a wonderful, desirable family neighborhood in Waterloo. This is a detached family house with 3 bedrooms and 2 washrooms. It is located within walking distance of popular grocery stores (such as Food Basics) and schools (Elementary, Secondary, and High Schools). Other stores like Dollar Tree, Tim Hortons, Banks, the Boardwalk Shopping Centre, restaurants, and Costco are also within walking distance. The iExpress 201, connecting Waterloo to Kitchener and Cambridge, is only a 1-minute walk from the house. The University of Waterloo and Wilfrid Laurier University are 5 minutes by car and 10 minutes by bus. The house is now vacant and waiting for a new owner with immediate closing. It is well-maintained, full of natural light, and has a huge backyard. Upon entering the house, there is a large living room on the main floor (Vinyl 2023), a separate dining room, and a bright eat-in kitchen with a bay window. There is a powder room on the main floor. The living room has sliders leading to a large wooden deck with a perfect family-sized fully fenced backyard, a basketball court, a treehouse playground for kids, and a convenient space for BBQ. The 3 good-sized bedrooms (with built-in closets), a full washroom with natural light, and a linen closet are located on the second floor (Vinyl 2024). The basement (Vinyl 2023) is perfect for a home office and/or recreation. All stairs (Vinyl 2024), a separate laundry room, and storage are available in the basement. (id:45648)
139 #24 Highway
Oakland, Ontario
Just imagine relaxing out back, watching the sunset over the tree tops and setting the water of your pond on fire with orange and pink colours as you sit back and just think This is all mine well, Welcome to 139 County Road 24, a 13.5 acre master piece. This property is truly the definition of tranquility, taking your breath away everytime you come home. Open the door to a huge open concept floor plan, with natural light pouring through the windows and bringing life to the space. An updated farmhouse style kitchen with stone counters and a large chef inspired island. The main level is complemented with 3 generously sized bedrooms and 2 bathrooms and a walk out to the rear deck. Modern finishes throughout create a harmonious blend of contemporary and rustic design. Walking downstairs is a larger than life finished rec room, fully equipped with a dry bar kitchenette, designer inspired shiplap fireplace, bathroom and 2 huge bedrooms. This space has private access off the oversized double car garage with private entrance and is the perfect spot to set up a secondary living space for either mature children or elderly parents who need to be kept close to home. Now, saving the best for last is the property itself... as you step out the patio doors onto the deck, you can feel the warmth of paradise pour over you, 2.5 acres of open space, a spring fed pond with a healthy ecosystem of fish, a tilled field for your backyard garden, a decorative seating area and a detached workshop for the toys you WILL need when you live here. Take a walk and see for yourself, 11 acres of private forest with a ravine running though, it truly is somewhere you will wonder how you ever lived anywhere else before. Welcome HOME. (id:45648)
15 Wiltshire Place
Guelph, Ontario
A home this size is a rare find in West Guelph! At over 3600 in total, this fully renovated 4-bdrm home even has a bonus 5th bedroom Murphy bed for guests. Pride of ownership is evident right from the curb with a large landscaped front yard. Inside the front doors, you'll immediately notice the vaulted cathedral ceilings in living and dining rooms with Brazilian cherry hardwood and winding staircase upstairs. Custom designed kitchen features granite counters, backsplash, pot lighting two-tiered centre island, pendant lighting and bar seating with walkout to back deck. Adjacent to kitchen is spacious family room with wood-burning fireplace that opens to a large 4-season sunroom (with permits). There is also a 2pc bath, laundry and mudroom off the 2-car garage. Upstairs you'll find 3 large bedrooms with the primary including a large W/I closet, spa-like 5pc ensuite W/heated floors and soaker tub. There are also two other generously sized bedrooms and 4pc bath. Finished basement offers add'l living including a 5th bed bonus room with custom pull-down queen bed. Huge utility room suitable for workshop offers plenty of storage. The backyard is equally impressive as you enjoy the large composite deck overlooking landscaped yard and fruit bearing tree. Updates include new split heat pump for added heat in sunroom. Recent updates include Roof (2021), AC (2023), water softener (2023), newer skylights, newer insulated garage front doors. And bonus: an insulated garage W/heater & front stone porch with brick driveway. Short walk to Westwood PS, Mitchell Woods PS, St Peter Catholic. Short drive to Costco, Zehrs, restaurants, banks and more! Close to Hanlon, Hwy 7/ 24, 20-min to 401 make this a great location for commuters! Open house Sat/ Sun 1-3, come and check it out! (id:45648)
247 Northfield Drive E Unit# 609
Waterloo, Ontario
Located in the highly sought-after Blackstone Condominium, this 1 bedroom, 1 bathroom unit offers comfort and style in a vibrant location. This open-concept unit is bright and spacious with large windows that fill the unit with natural light. The kitchen boasts stainless steel appliances with a timeless subway tile backsplash and plenty of cabinet space. The adjacent living room has a pre-installed TV wall mount and also walks out to the private balcony. Perfect for a morning coffee, this balcony offers beautiful views of the city. In the bedroom, there is plenty of closet space. Next to the bedroom, you will find the convenient laundry closet. Across from the laundry you will find the 3-piece bathroom that has a tile-finished shower. Down in the courtyard, there are several common seating areas, a hot tub, BBQ and, firepit, perfect for entertaining guests all summer. Situated at the north end of Waterloo, this condo is ideally located close to Conestoga Mall, expressway, restaurants, shopping, parks, trails, rec complexes, and so much more! (id:45648)
34 Denlow Street
Kitchener, Ontario
See it, love it, buy it!! Tucked away in a peaceful neighborhood, this 4-level backsplit beckons those seeking comfort and style. Boasting 4 bedrooms, 2 bathrooms, a meticulously crafted kitchen, AND an additional kitchenette, this home epitomizes versatility. The upper-level features three bedrooms and a 4-piece bathroom. Laminate flooring throughout exudes timeless charm and durability. Descending to the lower level, a cozy family room with a fireplace awaits, alongside a fourth bedroom (or Office) and a convenient 3-piece bathroom. Outside, the backyard offers a retreat with a deck, shed, and fencing for privacy. Basement has an open finished rec room and a kitchenet! Recent updates, including roof (2022), a kitchen remodel (2024), main floor windows (2020), ensure both aesthetic allure and practical functionality. Additional upgrades like the stove, vent hood (2021), and A/C unit (2021) add to the modern living experience. Minutes away from parks, amenities, the Grand River, and the expressway, this residence combines luxury and practicality in a vibrant neighborhood. (id:45648)
39 Rea Drive
Fergus, Ontario
Welcome to 39 Rea Drive, where modern elegance meets comfort in every detail. This exquisite home is a freehold property, with no condo fees. It boasts three well-appointed bedrooms and four luxurious bathrooms, offering the perfect balance of space and sophistication. As soon as you step inside, you'll be greeted by the timeless beauty of engineered hardwood flooring that flows gracefully throughout the home, creating a seamless and inviting atmosphere. The main floor boasts impressive nine-foot ceilings, adding to the sense of openness and grandeur. Quartz countertops adorn the kitchen and bathrooms, adding a touch of luxury to every corner. The fully finished basement offers an additional bathroom, providing extra space for relaxation or entertainment. You'll also find a meticulously poured concrete back patio pad and a fully fenced yard, which provide an outdoor oasis perfect for hosting gatherings or enjoying peaceful moments of solitude. Experience the ultimate convenience with remote-controlled blinds for all rooms, allowing for effortless control of privacy and natural light with the touch of a button. The water softener and water tank are owned. This stunning residence offers a rare combination of elegance and comfort, providing a truly exceptional living experience. You won't want to miss out on the opportunity to make this magnificent property your own, which has $90K worth of upgrades. (id:45648)
316 Turnberry Street
Wingham, Ontario
Immerse yourself in the epitome of contemporary country living with this stunning, newly constructed (2022), custom built, dream bungalow! Nestled on a 1.63-AC lot with VR1 zoning, this home offers an idyllic rural setting while being conveniently close to local amenities. Boasting over 3,300 SF of beautifully finished living space, this home features 3+2 bedrms & 3 full baths. The open concept design includes a bright kitchen equipped with maple cabinets, a lrg center island, quartz counters, backsplash, walk in pantry, & premium appliances. This kitchen seamlessly flows into the dining & living areas, highlighted by an elegant tray ceiling, & offers direct access to the covered back porch with stunning views of the expansive, private backyard. The lavish primary suite features a spacious walk-in closet & a 4-pce spa-like ensuite, with dual vanities & shower. Completing the main floor, 2 generously sized bedrms, a well-appointed 4-pce bath, convenient laundry rm, & designated mudrm. The fully finished basement features heated flrs, 2 additional bedrms, a 3-pce bath, & a lrg rec rm—ideal for entertainment, potential guests, in-law/income generating suite, or home gym. The basement also includes walk-up access to the garage (separate entrance), enhancing accessibility/utility. Luxury vinyl flring, potlights, designer fixtures, custom window coverings, quartz counters, & more! Outside, the property features a tranquil, nature-filled setting with covered back porch & expansive, landscaped grounds. A concrete driveway with parking for 15-20 vehicles & a spacious triple car garage with durable Trusscore walls/ceiling, offering ample vehicle & storage space. Prime Location: Minutes from Galbraith Field, schools, Wingham District Hospital, Auburn River, & North Huron Wescast Community Centre. Just a short drive from the Bruce County Kinloss Tract Trails, 50 mins from Bruce Power & Kitchener-Waterloo, & 30 mins from the Lake Huron shoreline, including Goderich & Kincardine. (id:45648)
253 Lester Street Street Unit# 1
Waterloo, Ontario
Check everything off your list! Located in the heart of University District, this two bedroom condo is just steps to both Wilfrid Laurier University and University of Waterloo! Surrounded by all the necessary amenities- shopping, restaurants, groceries and just a short walk to public transportation including the Region’s efficient light rail transit and bus system! This excellent split floorplan has a central living/dining area with two large bedrooms on either side of the main area. Guests can enter via the secured building entrance and BONUS! just down the hall from is the kitchen is a second secured door which allows private entry straight to the unit for occupants! The kitchen is classic white shaker with a large storage pantry; choose a trendy new paint colour and update the flooring in the bedrooms and you could make this student home super cute!! Many large windows and handy all inclusive condo fee! Vacant possession available in August! An excellent and affordable opportunity for parents or investors! (id:45648)
4 Beechwood Crescent
Oro-Medonte, Ontario
This work for home sanctuary is located on a quiet cul-de-sac with only 8 other family homes. A custom-built, Quality Home bungalow featuring a circular paved driveway leading to the residence that backs onto a lush forest. Large windows throughout the home allow natural light to pour in, while three walkouts open to a private and lush backyard. A spacious foyer welcomes you into a sitting area that could be the ideal home office area with sunrises to start your day off right and garden views to offer a relaxing distraction. The Great room offers an open living area with a vaulted ceiling and a wall of windows, offering walkout access to an outdoor sanctuary. This space includes a functional deck, a hot tub, views of the mature forest, and a cozy seating area perfect for enjoying bonfires and roasted treats. The bright and spacious eat-in kitchen boasts a breakfast area, ample cupboard space, and extensive counter space. The dining room, featuring a pass-through to the great room, ideal for entertaining. Twin French doors can provide intimate dining or open to the four-season sunroom with another walkout to the spacious deck and backyard. The large principal bedroom includes dual closets and a private walkout to the serene outdoor area. This family-sized home also provides access to an attached 2-car garage, a main-floor laundry with access to the outside, and a conveniently located three-piece bathroom. The full basement offers two additional bedrooms, a three-piece bathroom, and areas for play and storage. Extensive updates since 2020 include renovations to bathrooms, hardwood flooring, septic and water systems, and basement finishes. Situated 15 minutes from both Barrie and Orillia in the scenic, rolling hills of Oro-Medonte, Canada's answer to New England. The property is just 10 minutes from Hardwood Hills Olympic-grade cross-country ski and bike trails, Horseshoe Valley Ski Resort, stunning Lake Simcoe and conveniently close to Highway 11 on paved roads. (id:45648)

