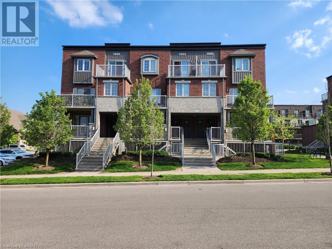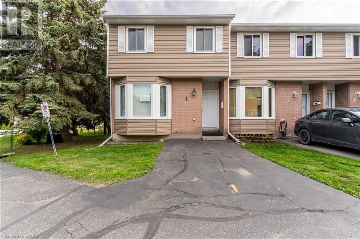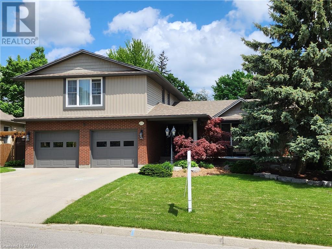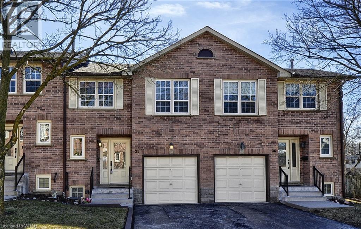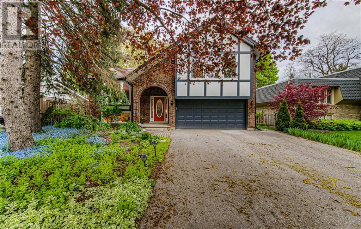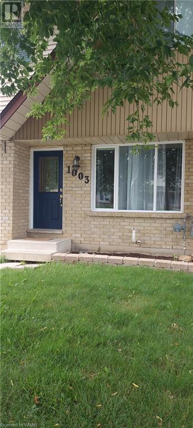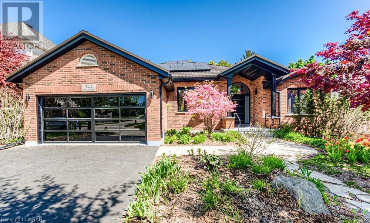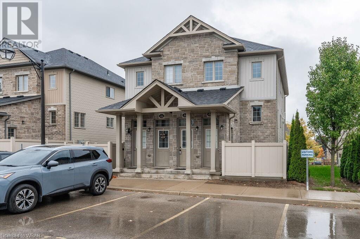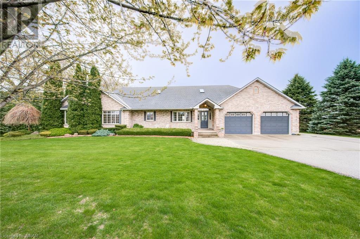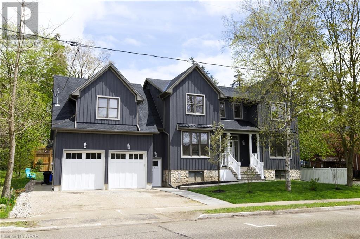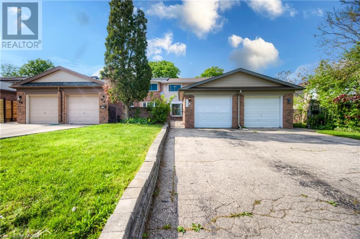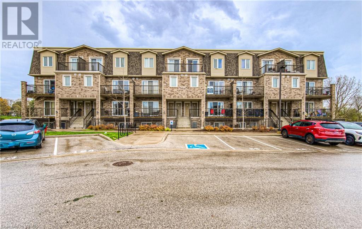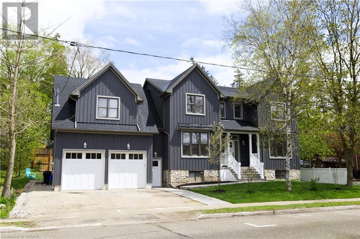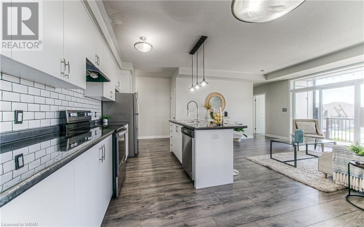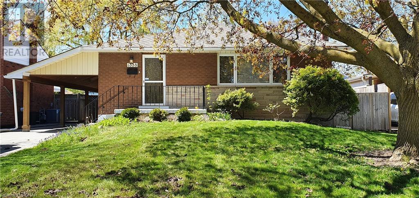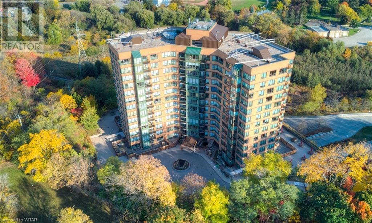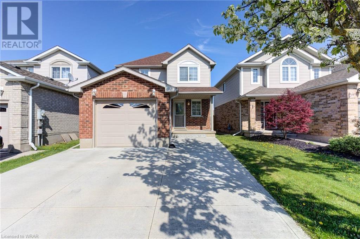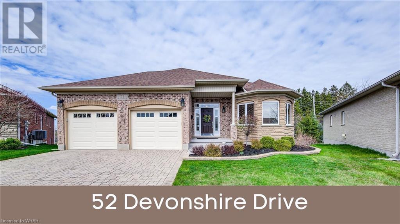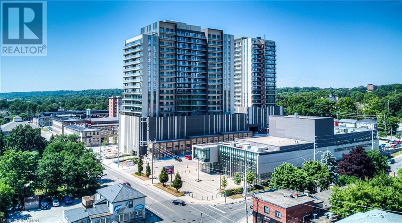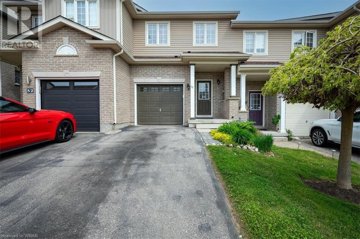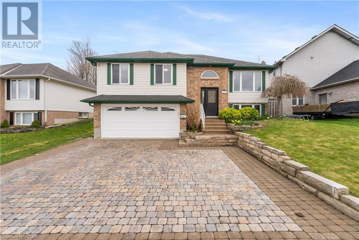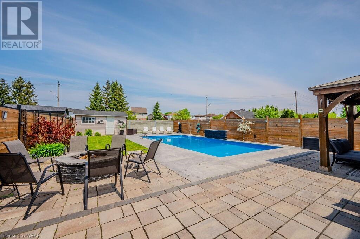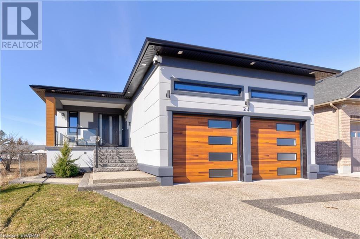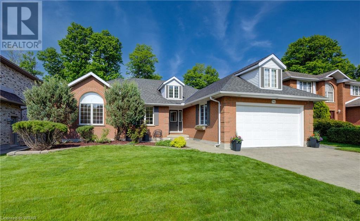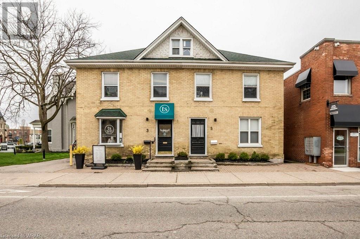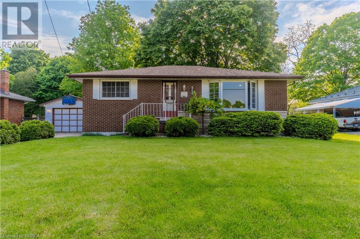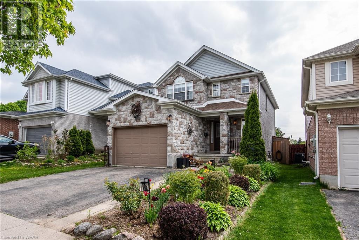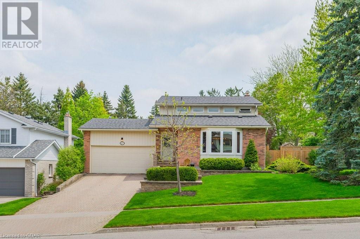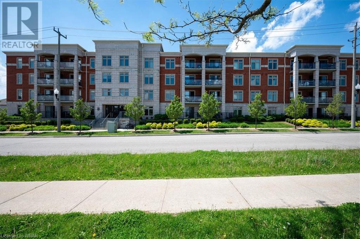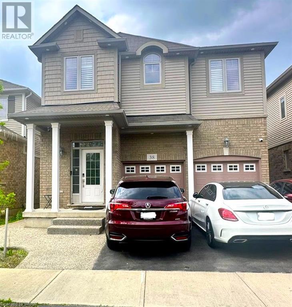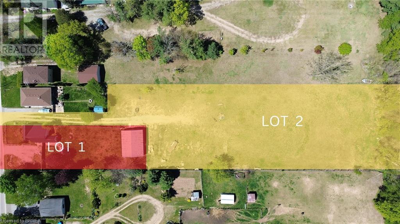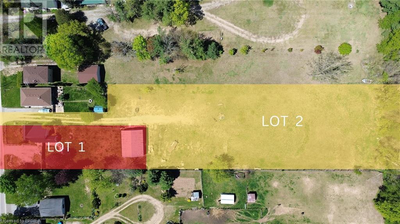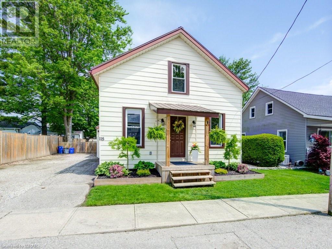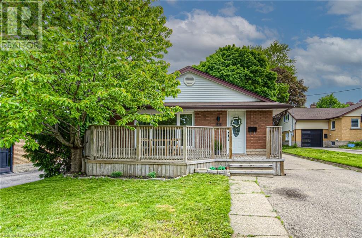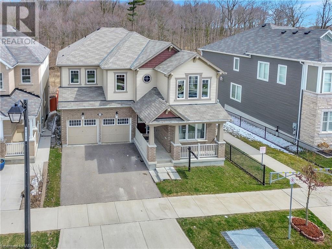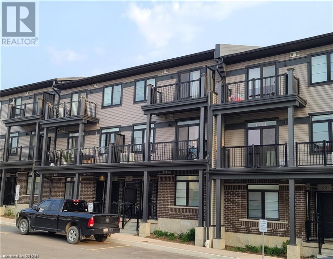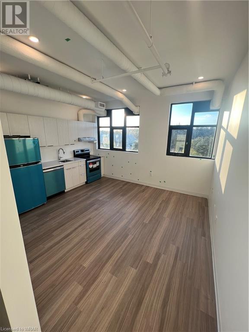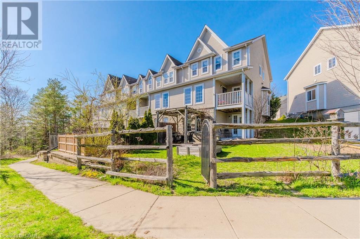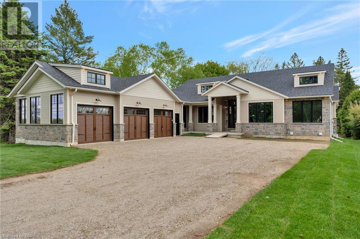10 Mill Creek Road Unit# 1
Cambridge, Ontario
Welcome to 1-10 Mill Creek Road. This well cared-for end unit townhome condo is a great opportunity for first time buyers and investors. The bright and spacious carpet free main floor features a modern kitchen with dining area, a large great room with electric fireplace and walkout to a spacious deck overlooking green space. Upstairs you will find a spacious primary bedroom complete with double closets and two additional bedrooms plus a nicely appointed 4 piece main bath. The fully finished basement with a gas stove is perfect for entertaining and movie watching. To complete this lower level there's a three piece bath with a jet jacuzzi. Easy access to the 401, parks and shopping. This one is a must see! Don't miss out! Call today to book your showing. (id:45648)
50 Rockcliffe Drive
Kitchener, Ontario
Welcome to this beautiful fully finished Freehold townhome in the beautiful Huron Village. This townhome comes with many recent updates such as a newer roof (2022), the finished basement, main floor flooring, quartz kitchen counter tops, and some appliances, most light fixtures, and the main bathroom tub. This home also comes with some great features like a 2 tiered deck, and a fully fenced yard, open concept main floor, and a spacious master bedroom with ensuite privilege. This home is located close to the new RBJ sports complex, schools, and the up coming shopping plaza at Huron, and Fischer Hallman rd. (id:45648)
301 Scott Road
Cambridge, Ontario
Discover the comfort of this charming raised-bungalow nestled in this family-friendly neighborhood thats ideal for creating memories! Featuring 3 bedrooms above ground and 2 full bathrooms, this carpet-free home offers spacious living areas perfectly suited for both relaxation and entertainment. The main floor consists of an inviting living room with a raised tray ceiling and large windows, along with updated modern engineered hardwood, which all create an air of openness to the space. For those who love to cook, the beautifully equipped kitchen has ample cabinetry, sleek quartz countertops, and modern stainless-steel appliances for both functionality and elegance. Escape to the sizable primary bedroom featuring a walk-in closet and access to the 4pc bathroom, along with two additional generously sized bedrooms on the main floor that ensure plenty of space for everyone. Heading to the lower level, you have access to the immaculately finished garage, the likes of which you've never seen. Speckled epoxy flooring, its own thermostat and heater, automatic garage door opener, along with a paneled slat wall that can be completely customized with accessories (hooks, shelves, baskets) to suit your organizational preferences! The lower level rounds out with additional finished living space to create the family or rec room of your dreams, an additional 3pc bathroom, as well as a laundry room with newer Samsung washer and dryer. Finally, step out into the backyard to discover your own private sanctuary, equipped with a large deck that's perfect for BBQs and hosting, plenty of green space, along with 2 sheds to be able to store all of your outdoor equipment. Within walking distance to multiple elementary schools in the neighborhood and with close proximity to Hwy 401 for commuters, this warm and welcoming home has something for everyone and is waiting to be yours! (id:45648)
208 Paige Place
Kitchener, Ontario
Welcome to Bridgeport Living! Where modern elegance meets family-friendly comfort! Nestled on a tranquil cul-de-sac in the coveted Bridgeport neighbourhood of Kitchener, this spacious residence is tailor-made for your growing family's dreams. Step INSIDE and discover over 2840 square feet of luxurious open-concept living space, with 4 bedrooms, 4 bathrooms, and a convenient double-car garage. The heart of the home, a fully renovated kitchen, awaits your culinary adventures with its abundance of counter space, gleaming new appliances, dual sinks, wine cooler, and double skylights illuminating the stylish island. From here, enjoy seamless views of the dining room, family room, and lower-level living space, creating an inviting ambiance for entertaining or family gatherings. OUTSIDE, escape to your personal oasis where a sprawling interlocking patio gracefully wraps around to the front driveway. Whether you're unwinding by the cozy firepit or taking a refreshing dip in the expansive saltwater pool, every moment spent in this backyard paradise is a cherished memory in the making. Ascend to the UPPER LEVEL. Here, the primary bedroom beckons with its spacious layout and indulgent 4-piece ensuite bathroom, offering a tranquil sanctuary to unwind after a long day. Additionally, two other well-appointed bedrooms await, providing ample space for family members or guests. Adjacent to these bedrooms, is a convenient 4-piece bathroom. Additionally, the BASEMENT unveils a versatile in-law suite, complete with its own entrance, offering endless possibilities for accommodating guests, potential rental income, or simply providing an added private space. With its generous SIZE, recent UPGRADES, captivating SALTWATER POOL, and versatile IN-LAW SUITE, 208 PAIGE PLACE embodies the epitome of modern living. Don't miss the opportunity to make this your forever home – contact your Realtor today to schedule a showing and embark on the next chapter of your family's story! (id:45648)
24 Sylvia Street
Kitchener, Ontario
3 in one ! Marvelous newer Prime cul-de-sac location 3 bedroom 3 bathroom main floor ,plus perfect 3 bedroom 3 bath fully finished unit lower level with separate entry( as an in-law suit) and 1400 sqft workshop,office or another unit project.Total living space of about 4000 sq.ft . R3 zoning allows duplex. The wide exposed aggregate Driveway extends to the Workshop. Enjoy the Front porch w/ unobstructed view to the Park. The MAIN LEVEL displays a bright Living Room, a gorgeous Kitchen w/ water fall Quartz Island, full Quartz Back splash, plenty of custom built cabinets and Walk-in-Pantry. The adjoining Dinning area features a wide, tilt & slide Patio Door leading to a free maintenance composite Deck w/ glass railing. Large Mud Room w/ Laundry & Walk-in Linen closet. The Primary Bedroom features a big Walk-in closet and a gorgeous 6 pc. En-Suite Bathroom. The other 2 Bedrooms are large and share a 5 pc. Bathroom. BOTH LEVELS feature- the same open concept lay-out with 9 Foot Ceiling, Engineering Hardwood & Porcelain Tiles throughout. All Counter tops are Quartz & all Tub Backslashes are Porcelain Tiles. The LOWER LEVEL displays a Primary Bedroom with Walk in closet & a 6 pc En-Suite Bathroom, another 2 big Bedrooms that share a 5 pc. Bathroom, roughed-in Kitchen and Laundry. Energy Efficient Home, Spray Foam Insulated top to bottom, 2 Phase Furnace w/ 2 heating and cooling zones. Tilt & Turn German Technology Windows throughout the house. 3 Separate Hydro Meters. The fabulous WORKSHOP has many Business Uses or offers an Extra Living Space as a Tiny Home possibility. Equipped with Furnace, Gas, Hydro, Water and Spray Foam Insulated top to bottom this Workshop adds value and potential to this beautiful and versatile property. Many more to mention. Call today for a private viewing (id:45648)
396 Lee Avenue
Waterloo, Ontario
Welcome to 396 Lee Ave — a beautiful family home in the desirable Lexington area !! This spacious 4-bedroom sidesplit boasts a perfect blend of comfort, style, and functionality. Featuring a large bright living room with fireplace, gourmet kitchen with quartz counters & stainless appliances. Lovely dining area with sliding patio doors leading out to a large deck overlooking the meticulously maintained garden. The upper level offers a luxurious primary bedroom c/w 2 pc ensuite & large windows overlooking the front yard. 2 generously sized bedrooms and a large 4pc bathroom to top it off. The lower level offers a 4th bedroom which could be converted to a cozy den or home office space. The basement is fully finished with tile floors & large rec room with brick fireplace. This property offers an expansive backyard oasis, huge lot with mature trees for an abundance of privacy and an oversized driveway with parking for 4 vehicles complete with a double car garage. Conveniently located near top-rated schools, parks, and amenities, this property also offers easy access to hwy's and shopping ensuring that all your daily needs are met with ease. Don't miss your chance to make this exquisite property your own – Offers Anytime schedule a viewing today !! (id:45648)
1003 Cree Crescent
Woodstock, Ontario
Welcome to this charming and spacious 3-bedroom semi-detached home in the heart of Woodstock, Ontario. Nestled in a family-friendly neighbourhood, this home offers a perfect blend of comfort, style, and convenience. The modern eat-in kitchen has plenty of storage and beautiful cabinetry. With its functional layout, preparing meals will be a breeze. Upstairs, you'll find three generously sized bedrooms including a spacious and bright primary bedroom. The additional bedrooms are perfect for children, guests, or a home office. The lower level of this home provides additional living space, perfect for a family room, home gym, or play area. The possibilities are endless. Located in Woodstock, you'll enjoy easy access to parks, schools, shopping, and dining options. The community offers a welcoming atmosphere and a variety of recreational activities for all ages. Don't miss out on the opportunity to make this beautiful semi-detached home your own. Schedule a showing today and experience the charm and comfort it has to offer. (id:45648)
541 Paradise Crescent
Waterloo, Ontario
Introducing 541 Paradise Cres, your destination for refined living in Waterloo's sought-after Beechwood community. The walk-out basement opens up to lush greenery, providing a picturesque backdrop & seamless indoor-outdoor living. In addition to 5 beds & 3 baths with over 2,000 sqft, this property offers numerous features & upgrades. Enter the bright 2-storey foyer, into the main level, where elegant hardwood flooring add warmth & sophistication to the living space. Adjoining the living room, a sunroom overlooking the beautiful wooded area ushers in the sunshine and serenity of nature, creating a peaceful at-home retreat. The inviting family room showcases a charming fireplace, complemented by a large window that floods the space with natural light. The kitchen features a gas stove, granite countertops, & exquisite wood cabinetry, complete with a breakfast bar. From the dining area, elegant double doors draw you out to the expansive raised deck. As a bonus, the main-floor den with built-in storage offers a versatile space, perfectly customizable to your lifestyle needs. Continuing on the main level, a convenient primary bedroom with 4-piece ensuite & double closet provides easy accessibility. Completing this floor is another great sized bedroom & 4 piece family bath! Head to the lower level where the expansive walkout basement extends your living space with a large rec room & 2 generously sized bedrooms. The updated bathroom boasts a custom shower renovation for added luxury & comfort. Step outside, where the meticulously maintained lawn & garden offer a beautiful curb appeal & outdoor living space with simplified upkeep, thanks to the fully functional sprinkler system. If you’re searching for a for a bright bungalow with a walkout basement in a premium neighbourhood, look no further – book your showing today! (id:45648)
3 Grand Avenue S
Cambridge, Ontario
**Exceptional Opportunity at 3 Grand Ave S, Cambridge** Discover the perfect blend of commercial and residential utility in the heart of Cambridge’s vibrant downtown Galt. This unique semi-detached duplex, boasting a substantial 1700 sq ft, offers a versatile layout with a commercial space on the main floor and a cozy 1-bedroom apartment upstairs.**Location Highlights:** Nestled just steps from the Cambridge Library and within walking distance to the Gaslight District, the locale is perfect for both business and leisure. Enjoy nearby attractions including the Hamilton Family Theatre, adding a dash of cultural flair to the neighborhood. Surrounded by the stunning historical churches of downtown Galt, this property promises not just a home or business location, but a piece of art. Proximity to bustling shops and exquisite dining options makes this an ideal spot for attracting foot traffic and providing a comfortable lifestyle.**Property Features:** The main floor serves as a flexible commercial space, ideal for a variety of business types seeking high visibility and accessibility in a prime location. The upper-level apartment is a peaceful retreat, featuring 1 bedroom, a full kitchen, and a living area—perfect for personal use or as a rental opportunity. Unique architectural elements and a historical ambiance that only a location like this can offer. Zoned C1RM1, allowing for many uses including retail, office, service, and residential combinations, providing exceptional flexibility for potential buyers. This rare find is not just a property, but a gateway to limitless possibilities in Cambridge’s most sought-after area. Whether you're expanding your business, seeking an investment, or finding a spot that bridges work and comfort, 3 Grand Ave S offers an unparalleled opportunity. The seller is willing to entertain a VTB first mortgage at 80% LTV/ 3.99% for 1 year. (id:45648)
87 Ball Street
Paris, Ontario
This charming brick bungalow is a gem in the desirable south end of Paris. The property features a detached garage with an attached screened-in patio, perfect for enjoying warm evenings outdoors. With three spacious bedrooms and one well-appointed bathroom, this home is ideal for families or individuals seeking a cozy yet functional living space. The fully fenced yard is adorned with mature trees, providing shade, sights & sounds of nature -a very serene environment. This yard provides an excellent space for children to play, pets to roam, space for a pool, or gardening enthusiasts to cultivate their favorite plants and gardens. One of the standout features of this home is its prime location. Situated in a beautiful neighborhood with river access and stunning parks, it offers numerous outdoor activities right at your doorstep. You can enjoy leisurely walks to downtown Paris, known for its unique shops and vibrant community life. This accessibility makes it a perfect spot for those who appreciate both nature and the convenience of urban amenities. Additionally, the house presents a unique opportunity with its separate entrance to the basement level. This area is well-suited for conversion into a granny flat, thanks to the large windows that provide ample natural light. Consider adding a kitchenette and bath to create a self-contained living space for extended family or potential rental income. Overall, this property not only offers a comfortable and charming home but also an excellent opportunity for customization and investment. Whether you're looking to settle down in a picturesque neighborhood or seeking a property with additional income potential, this brick bungalow is a perfect choice. (id:45648)
419 Veronica Drive
Kitchener, Ontario
For Sale!! Welcome home to 419 Veronica Drive!! This lovely stone and brick 2 storey home with single car garage is a must see. Featuring newer 3/4 maple flooring throughout the living and dining room, updated kitchen with newer appliances and powder room (2023). New sliding door (2021)from dining room to fully fenced yard with 2 sheds for all your outside storage needs. Upstairs you will find a huge primary bedroom with walk in closet and ensuite, along with 2 more nice size bedrooms and updated bath (2020). The basement offers a large recreation room with new windows (2024), 2pcs bath, laundry and cold cellar. Located close to walking trails and amenities. You will not want to miss out , call your realtor today. (id:45648)
47 Wimbledon Road
Guelph, Ontario
Outgrowing your current home or feeling like you're all living on top of each other? 47 Wimbledon offers almost 2500 sqft of living space and a layout made for busy families. Set on a quiet, family-friendly street in Guelph's desirable Sugarbush neighbourhood, this updated gem is waiting for a new family. Renovated in 2024 with gorgeous white oak flooring throughout and an open concept kitchen/living/dining area that will take your breath away. The show stopping kitchen, with its double wall ovens, microwave drawer, large island, granite, pantry and garbage drawers was professionally designed and meticulously crafted. The versatile space, currently set up as a living room, could be a play area for the littles or space for a desk. The bright dining room, with its cathedral ceiling, will almost fit the Duggar family it's so big. Many nights will be spent in the large family room, with its cozy electric fireplace and view of the backyard. Up the new (2023) oak stairs, two large bedrooms and a renovated 4-pc bath await your children. The primary suite can be found on its own level that is close, but offers a little more privacy. With a king-sized room, walk-in closet and renovated 3-pc bath (2012), there is little reason to want to go anywhere else in the house! The basement offers 440 sqft of more space, with a rec room/exercise room, an office, a 3-pc bath, storage and laundry (2023). Outside, the fully fenced private yard has lots of space to play, beautiful gardens, a lounge deck and a BBQ deck with convenient storage underneath. The double garage has even more storage and the interlock driveway has parking for 2. The roof, furnace and water softener have also been updated within the last 7 years. Walking distance to schools, trails, groceries, shopping and quick highway access allows you to get to practices on time. Come and see if this is your family's new home. (id:45648)
155 Commonwealth Street Unit# 205
Kitchener, Ontario
If you're in the market for a clean, modern, well maintained condo in the popular Williamsburg Walk area then look no further. This 2 bed, 1 bath condo has large windows which let's in lots of natural light with an open concept living space. The kitchen has stainless steel appliances, granite counters, ceramic floors and modern white cabinets. The bedrooms are bright and airy with lots of light. The bathroom has ceramic and granite counters. There is in-suite laundry and your own private balcony. All of this is in a fabulous newer building with controlled access, a party room, and exercise room. This is a great location surrounded by many amenities some of which are restaurants, groceries and a Starbucks! You have easy access to Highway 7/8 and the 401. This would be a wonderful place to live. (id:45648)
38 Creek Ridge Street Unit# Lower
Kitchener, Ontario
Introducing 38 Creek Ridge #Lower! Nestled in the tranquil neighborhood of Doon South, this tastefully remodeled basement apartment offers convenience and comfort. Situated near public transit, shopping centers, Conestoga College, and scenic walking trails, this location caters to various lifestyles. Inside, discover two spacious bedrooms complete with windows and ample closet space, a generous living area, a well-appointed kitchen, and a modern 3-piece bathroom. The attention to detail is evident in the superior craftsmanship and premium finishes throughout, promising a delightful living experience. Every corner of this abode radiates warmth and charm, promising a cozy retreat you'll love coming home to. Rent includes one parking spot, and tenants are responsible for 25% of utilities. Additionally, this unit is partially furnished. Don't miss out on the chance to make this your new home sweet home! Contact your agent today to schedule a viewing. (id:45648)
181 College Street W
Waterford, Ontario
Welcome to your chance to build the home of your DREAMS right in the heart of Waterford. Waterford has been one of southern Ontario's best kept secrets, until recently, where it has become one of, if not the, most desirable little towns to live in. The charm of Waterford truly comes from its warmth as a community and the abundance of maturity and nature around you. Take a short walk down the street to the ponds, cast your line, launch your canoe or just sit back and watch the sun as it sets and over the water so beautifully you can feel it touch your skin. This lot is a unique masterpiece for the person who has always said Wouldn't it be nice to build our dream house next and here it is, offering a massive 1.7 ACRES inside the city with a breathtaking farm field backdrop. Just picture your morning coffee in October when the tree leaves are golden yellow, red and orange and you just can't imagine how you ever lived anywhere else. The unique feature of this lot is the likely effortless severability to it. There is a house on the front of the lot that is sitting comfortably on a 1/4 acre piece of the property. This means, you can live in the house, build your dream house in the rear, then sever the original house off and sell it, OR BUILD A SECOND HOUSE and do with it what you pleace. Yes, THIS HAS POTENTIAL TO BE 2 BUILDING LOTS, and Norfolk is on an aggressive expansion plan, so the severance could be a easy as a pen stroke on paper. The house does currently have a brand new hydro panel, Furnace and Hot Water tank. So those items are good to keep and reuse in the future project. (id:45648)
181 College Street W
Waterford, Ontario
Welcome to your chance to build the home of your DREAMS right in the heart of Waterford. Waterford has been one of southern Ontario's best kept secrets, until recently, where it has become one of, if not the, most desirable little towns to live in. The charm of Waterford truly comes from its warmth as a community and the abundance of maturity and nature around you. Take a short walk down the street to the ponds, cast your line, launch your canoe or just sit back and watch the sun as it sets and over the water so beautifully you can feel it touch your skin. This lot is a unique masterpiece for the person who has always said Wouldn't it be nice to build our dream house next and here it is, offering a massive 1.7 ACRES inside the city with a breathtaking farm field backdrop. Just picture your morning coffee in October when the tree leaves are golden yellow, red and orange and you just can't imagine how you ever lived anywhere else. The unique feature of this lot is the likely effortless severability to it. There is a house on the front of the lot that is sitting comfortably on a 1/4 acre piece of the property. This means, you can live in the house, build your dream house in the rear, then sever the original house off and sell it, OR BUILD A SECOND HOUSE and do with it what you pleace. Yes, THIS HAS POTENTIAL TO BE 2 BUILDING LOTS, and Norfolk is on an aggressive expansion plan, so the severance could be a easy as a pen stroke on paper. The house does currently have a brand new hydro panel, Furnace and Hot Water tank. So those items are good to keep and reuse in the future project (id:45648)
115 Church Street
Norwich, Ontario
Cute as a button! Attention first time buyers - a detached home on a quiet dead end street with a beautiful fenced in yard in the Village of Norwich for under 500k! Updated modern finishes, large bright kitchen, beautiful open concept living/dining room, three bedrooms (one on the main floor) bonus main floor office/playroom, a sun room overlooking the back yard are just some of the features of this home. This is a very affordable option to get into home ownership without doing a lot of work. Don't wait - book your showing today! (id:45648)
82 Weber Street S
Waterloo, Ontario
This is the opportunity you've been waiting for - a freehold, detached home that has the potential to be DUPLEXED. The main floor boasts two bedrooms and one full bath. The kitchen is large enough to eat-in and there's lots of cupboards. It's freshly painted throughout and is very bright with plenty of natural light. There's laundry on this floor. Access to the basement from the outside is via a separate side door. The basement has been recently renovated with new flooring and fresh paint. Down here you'll find a bedroom (with a new egress window), a good sized living/recreation room, a full bathroom, laundry machines, and another room that could be used for an office or storage. Close to shopping, on a bus route, plenty of parking, what else could you ask for? The yard is a good size.Don't wait this one won't last long. (id:45648)
252 Shady Glen Crescent
Kitchener, Ontario
BACKING ONTO RAVINE LOT with WALK OUT LOWER LEVEL! This carpet-free 4 bed, 4 bath is the perfect place to call home. As you step into this home, you will be greeted by a bright and spacious foyer with 9ft ceilings that carry throughout the main floor, leading into an office with a large window and into the open dining room featuring a two-way fireplace that also becomes the focal point of the living room with build up shelves. The large, bright, eat-in kitchen features quartz countertops, a backsplash, an island with a breakfast bar, stainless steel appliances (including a new gas stove and fridge), and sliding doors, leading onto a wooden deck. Completing this main level is a laundry room and a convenient 2pc washroom. A hardwood staircase accented with elegant iron spindles leads you to an intimate seating area on the second level. 4 large bedrooms, featuring 3 walk-in closets can be found on this level including the master suite, a private retreat featuring a 5-piece ensuite with double sinks a bathtub, and a glass shower. The unfinished walk-out basement is a blank slate, awaiting your imagination and personal touch. This home wouldn't be complete without its amazing backyard, backing onto a wooded lot. No rear neighbors and unobstructed views of nature. (id:45648)
1836 Sawmill Road
Conestogo, Ontario
Step into this charming century home nestled in the picturesque village of Conestogo, just a hop, skip, and a jump away from the vibrant city of Waterloo! This delightful two-story brick home is a treasure boasting three bedrooms and two and a half bathrooms. Hardwood flooring, original wood railings, and beautiful fixtures set the stage for a whimsical experience. The living room and dining room are primed for fabulous dinner parties or simply lounging with loved ones. Meanwhile, the spacious kitchen ensures there's plenty of space to whip up culinary wonders, with ample storage for all your kitchen gadgets and gizmos. An addition in 2008 introduced a fabulous family room and a luxurious primary suite. And the large double car garage? It's a haven for your vehicles and offers a spacious loft area (16' x 26') for your creative endeavours. Venture upstairs - the primary bedroom is a true sanctuary, basking in natural light through its large windows and even featuring a home office. And oh, the ensuite! It's a glorious oasis with its own laundry facilities. The two additional bedrooms provide ample space for family and friends. Downstairs, you'll find not one, but two basements! The first is a handy workshop where your DIY dreams can come to life. The second basement, currently serving as a commercial kitchen space, is a blank canvas awaiting your vision. Dream up the ultimate man cave, a playroom for the little ones, or a zen yoga retreat! Beautiful gardens are vibrant all summer long so you can kick back, relax, and soak up the sun and simply enjoy the tranquility of nature. The large new deck is the ideal spot for hosting legendary summer parties that can overflow into the spacious breezeway where firing up the grill and serving food is easy. Of course the covered front porch is the perfect spot to end the day with a glass of wine or a cup of tea! Don't miss out on this captivating century home! It's a magical opportunity waiting for you to call it home. (id:45648)
22 Wheat Lane Lane
Kitchener, Ontario
This condo townhome is part of the URBAN TOWNS by Wallaceton Homes showcasing 1065 sq ft of exquisite living space. It offers 2 bedrooms and 2.5-bathrooms as well as an impeccable design featuring upgraded ceramic and hardwood floors on the main floor. The kitchen has been enhanced with quartz countertops, a custom stainless range hood, and top-of-the-line Stainless Steel Appliances. The spacious center island overlooks the living area, and sliders lead you to an expansive full width balcony on the main floor. Completing this level is a convenient 2pc powder room and an in-suite laundry area. Ascend to the upper floor, where you'll find a stunning primary bedroom with a closet and a 3pc ensuite bathroom, featuring a beautifully tiled shower. The primary bedroom also boasts a private balcony, providing a tranquil setting for enjoying your morning coffee. Additionally, a second bedroom awaits, perfect for a home office or accommodating visiting guests, along with a full 3pc main bathroom, complete with a tiled shower. This sunlit unit is situated in a highly desirable location, close to excellent schools, shopping options, and with convenient access to the 401 and various amenities. (id:45648)
120 Huron Street Unit# 527
Guelph, Ontario
Experience being the first to live in a TOP FLOOR BRAND NEW FULLY UPGRADED 1 BEDROOM Alice Block Historic Loft, with STUNNING VIEWS OF DOWNTOWN GUELPH. This unit features 15 food ceilings in the bedroom and 9.5 foot ceilings in the rest of the unit. This beautiful modern condo with tons of natural light is steps away from a rooftop terrace overlooking the city. It also features stainless steel appliances a spacious bedroom aswell as a large living/kitchen space!!!! 5 minute walk from downtown Guelph, including the bus station and GO Train. With peaceful nature trails right outside your front door, this is a quiet oasis in the heart of downtown! (id:45648)
193 Carters Lane
Rockwood, Ontario
Experience the perfect blend of comfort and elegance in this beautifully maintained townhouse located in the scenic area of Rockwood. This property combines modern design with classic charm, making it a desirable home for families or those seeking a spacious and inviting living environment. This townhouse features three generously sized bedrooms and four well-appointed bathrooms, each designed with contemporary finishes. Each room is tastefully decorated, providing a warm and welcoming atmosphere that complements the natural light streaming through large windows. The exterior of the townhouse boasts a stylish facade with durable materials and elegant landscaping, enhancing its curb appeal. It is situated in a friendly community with easy access to local amenities, parks, and schools, making it an ideal place for family living. Residents can also enjoy a private backyard space perfect for relaxation and outdoor gatherings and with a walkout basement it's easily accessible. One of the most sought after aspects of living in this townhouse is its proximity to the Rockwood Conservation Area. Just moments away, this natural sanctuary offers a tranquil escape where you can explore hiking trails, stunning limestone cliffs, and the gorgeous Eramosa River. It's a perfect spot for outdoor enthusiasts to engage in activities. This Rockwood gem offers a blend of style, comfort, and convenience, ideal for those who appreciate a serene lifestyle with easy access to urban conveniences and natural beauty. Whether you're relaxing indoors or exploring the charming surroundings, this townhouse is the perfect place to call home. (id:45648)
564 Mount Pleasant Road
Brantford, Ontario
NEW CONSTRUCTION** Welcome home to 564 Mount Pleasant Rd., on the outskirts of Brantford. Rare offering for new construction with a mature setting. This detached custom home on an estate lot close to Mount Pleasant is surrounded by mature trees. Nestled in amongst many executive homes find a bungalow with modern design. Offered by Transcendent Homes, a Tarion registered local builder known for stunning finish work and timeless design. Marvel at this one level home boasting 2949 sq ft above grade with at least 3 beds + den and 3 baths. In-law suite potential downstairs with a separate entrance to the basement from the insulated triple car garage. Stunning open concept living room eat in kitchen combo with vaulted ceilings, beautiful hardwood and gas fireplace with built ins. Butlers pantry leads to oversized mud room, accessed by the exterior side door, triple car garage or through hallway. Wrap around porch at the side of the house leads you to a beautiful covered area out back with built in gas fireplace. Ample storage in this striking chefs kitchen with quartz counters. 9 ft ceilings throughout main level and basement. Basement is bright with large windows and unfinished waiting for your personal touches. The master retreat is nothing short of exquisite, with high end ensuite, stand alone tub, curbless shower, and custom built ins for the walk in closet. This home will WOW you, come see it today. **Additional credits for landscaping available (sod in front, seed in back, and a line of cedars for privacy at rear. Inquire within today. (id:45648)

