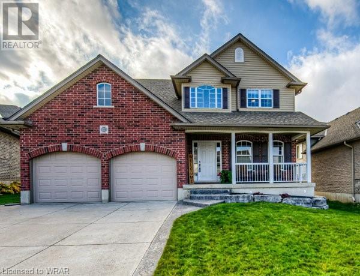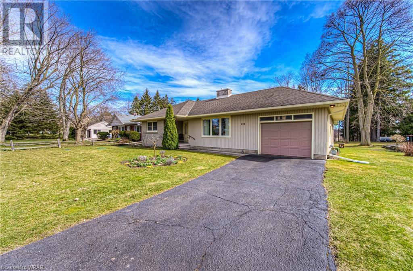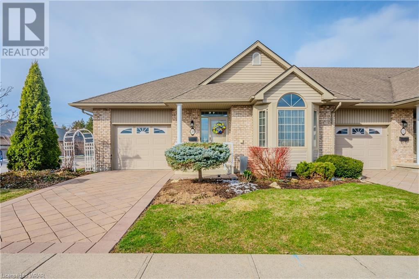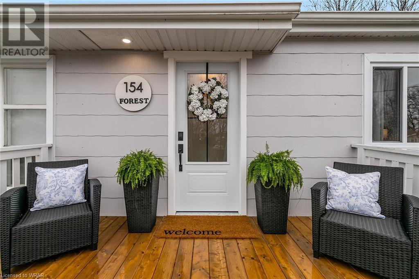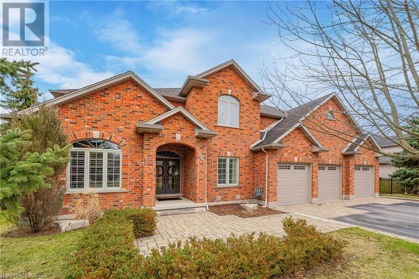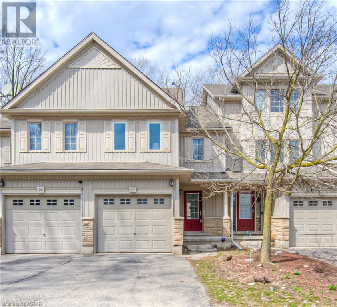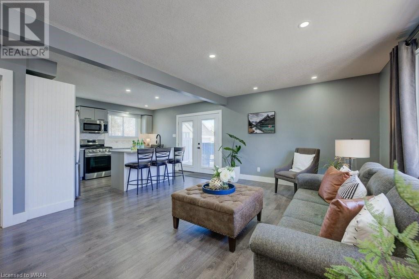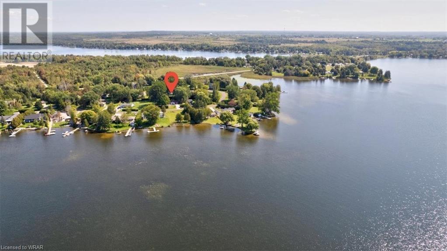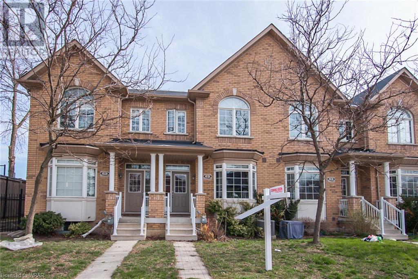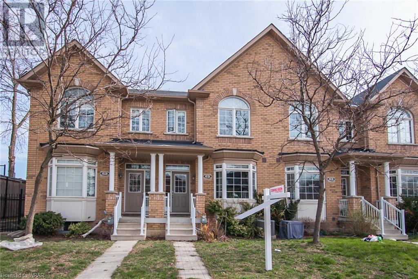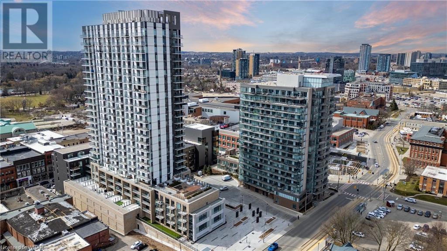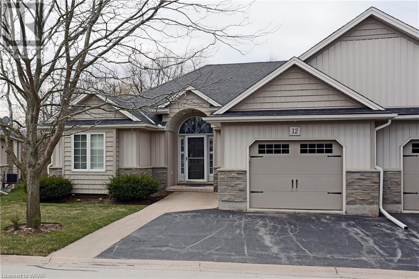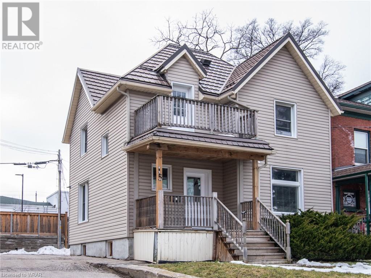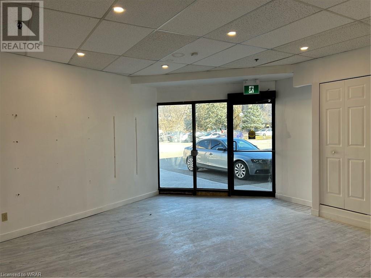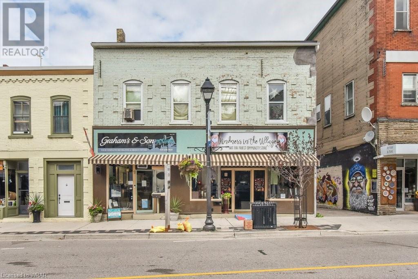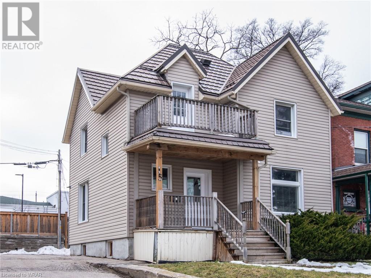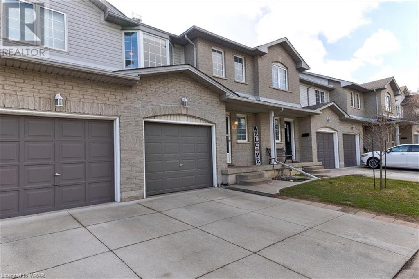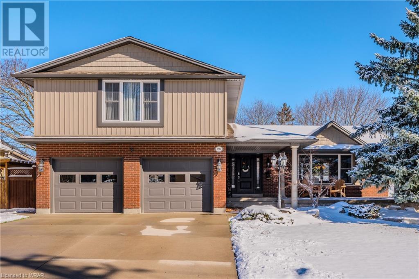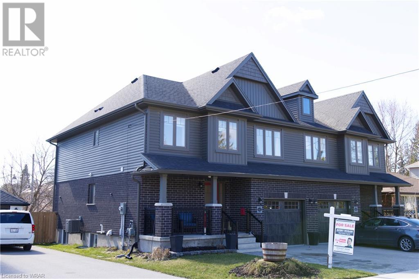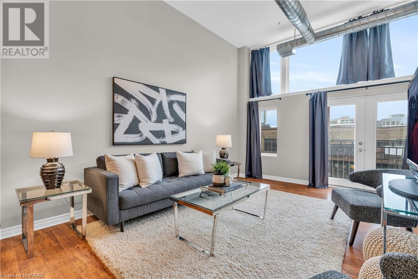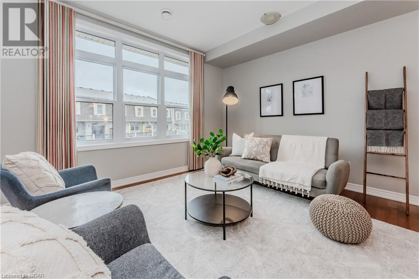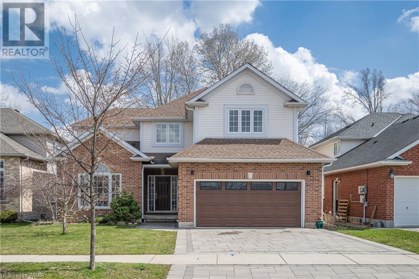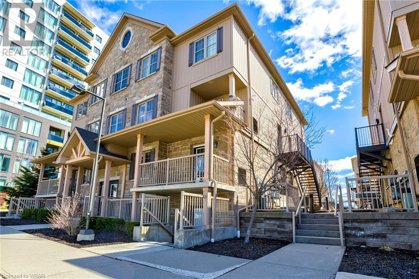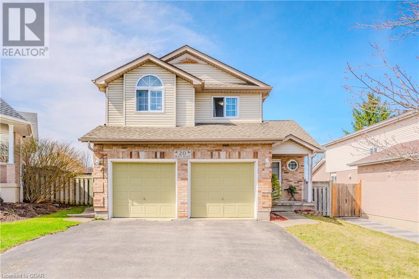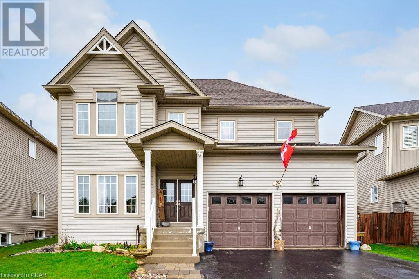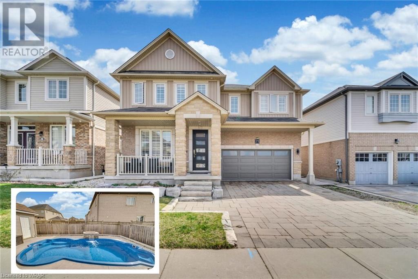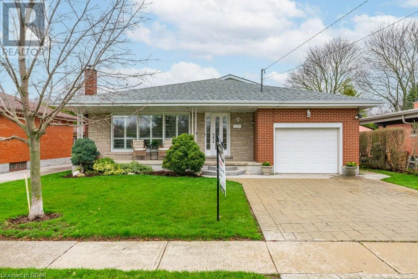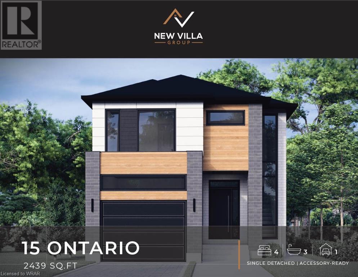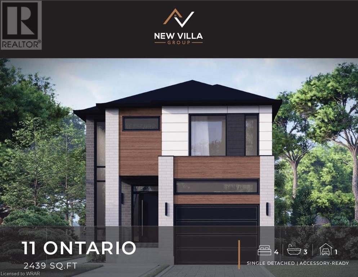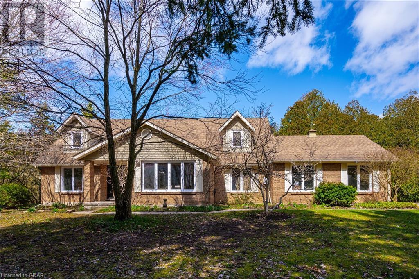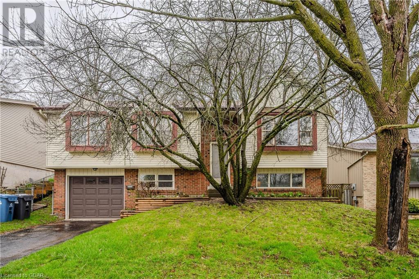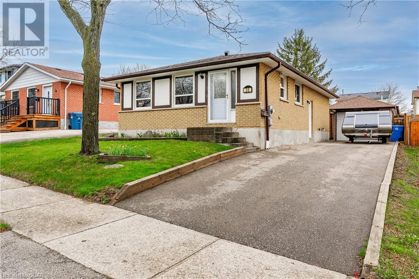82a Cardigan Street Unit# N/a
Guelph, Ontario
Welcome home to 82A Cardigan St., perfectly positioned in the heart of Guelph’s vibrant downtown. This home offers a blend of urban excitement and a peaceful retreat, making it ideal for embracing a stylish, city-centered lifestyle while being just minutes away from the serene Speed River. Upon parking in a spacious 2 car garage and passing through your private courtyard, you'll open the door revealing a space flooded with natural light dancing on elegant wood flooring and creating a warm, inviting atmosphere in the breezy, modern living area. This open-concept room seamlessly combines functionality with comfort, filling the air with the delightful aromas of home-cooked meals and laughter from shared moments. The second floor houses two generously-sized bedrooms, each boasting ample space for various furnishings and comfortable relaxation. Enjoy the added luxury of individual ensuites, allowing for private, serene bath experiences without compromise. Outside, your personal space includes a fenced patio, perfect for soaking up the sun or enjoying quiet evenings. The home also features a two-car garage and additional driveway space, providing convenient storage and parking options. Located just a short stroll—or even quicker drive—from the bustling downtown area, you'll easily explore Guelph’s unique charm, boutique shops, and exquisite dining options. Proximity to the tranquil Speed River offers easy access to scenic walking and biking trails that run alongside the river, perfect for leisurely strolls or active outings. These trails connect you to Riverside Park and other green spaces, enriching your connection with nature while living in the urban core. With Exhibition Park and numerous trails close by, opportunities for outdoor activities abound as the seasons change. Seize the chance to claim this exceptional property as your own—schedule a viewing today! (id:45648)
573 Willow Wood Drive
Waterloo, Ontario
Welcome to 573 Willow Wood Dr. This beautiful, move-in-ready home is located in desirable Laurelwood and backs onto a protected conservation forest, with beautiful views all year long. Prepare to be wowed by the spacious, 2-storey front foyer with lots of windows for natural light. The main floor offers a beautiful formal living and dining room, a large open concept kitchen & family room featuring a fireplace and built-ins. The second floor features a spacious primary bedroom with a walk-in closet & 5 pcs ensuite, 3 additional generous-sized bedrooms with a 4 pc. bathroom, and a linen closet, perfect for a growing family. Enjoy extra living space in the finished basement with 2 bedrooms, a 3 pc bathroom, and a large recreation room. This home is carpet free with hardwood, laminate and ceramic tile floors throughout. Close to all amenities including shopping, bus routes, both universities, Laurel Creek, walking and biking trails, parks and only steps from Laurelwood P.S., St. Nicholas C.S. & Laurel Heights Secondary School. Add your personal touch and make this house your home. Book your showing today! Updates: 2016 Dishwasher, Electric stove top, Range hood, fridge, Air conditioning, Furnace. 2017 gazebo, washer and dryer. 2018 garage door, water filtration system. 2019 driveway, finished basement w/full bath, hardwood floor on the first and second floor, granite countertops, faucets (kitchen and bathrooms), shower glass door for both bathrooms, all newer ceiling lights. 2022 microwave. Call/email us with any questions. (id:45648)
1460 Highland Road W Unit# 5f
Kitchener, Ontario
Welcome to your new home at 1460 HIGHLAND Road W Unit #5F, nestled in the heart of Kitchener. This captivating 1-bedroom apartment stands as a beacon of modernity. Step into this abode, and be embraced by convenience at every turn. This place offers open concept layout that seamlessly blends the kitchen, living, and dining areas into a harmonious symphony of functionality and style. The kitchen, a culinary haven, boasts sleek granite countertops, stainless steel appliances, and a chic tiled backsplash, transforming meal preparation into a delightful culinary journey. As you move through the space, the living area unfolds, offering generous expanses of space bathed in natural light, where relaxation and entertainment intertwine effortlessly. The fully upgraded bathroom & generously sized bedroom, adorned with ample closet space, promise a sanctuary of comfort. Step outside onto your own private balcony, a tranquil retreat where the hustle and bustle fades into the background. Convenience reigns supreme with in-suite laundry facilities and easily accessible parking right at your doorstep, ensuring that every aspect of daily living is met with ease and comfort. With a very low condo fee, the place is ideally situated where you have quick access to the highway, paving the way for stress-free commutes. Discover a world of amenities just moments away, from shopping centers to restaurants, movie theaters to gyms, all within easy reach. For those craving the great outdoors, the Boardwalk beckons a mere 5-minute drive away, offering a myriad of shopping and dining options to explore. And if that's not enough, the Universities and Downtown Kitchener lie a mere 10 minutes away, along with a host of other popular destinations waiting to be discovered. Don't miss out on the chance to make this extraordinary apartment yours. Schedule your showing today and step into the epitome of modern living in a prime location (id:45648)
20 Pratt Place
Cambridge, Ontario
Located in the sought after Hespeler neighbourhood, on a quiet cul-de-sac this beautifully maintained 2 storey home features a bright main floor living area with a cathedral ceiling, large window and skylight, open to the spacious kitchen and dining area – the heart of your home flooded by natural light! Upstairs you will find 3 sizeable bedrooms and a 4pc cheater ensuite. With 2 additional half baths on the main level and in the basement, your family and guests will never have to wait in line for the bathroom again! The fully finished basement with an additional room is the perfect space for a home gym, office, rec room, or additional living area. With the warm weather coming our way you can enjoy morning coffee or an evening cocktail on the back deck with a fully fenced spacious backyard. Lots of room for the kids to run around and play. Let’s not forget the fully insulated 2 car garage with inside entry and room for an additional 2 more cars/trucks in your driveway. Whether a young family, professional(s) working from home, commuter (being only mins to the 401), or simply someone who enjoys the small town vibe in Hespeler's trendy nearby downtown, this home is for you. Young families will appreciate the proximity to schools, playgrounds and parks. Fitness and outdoor enthusiasts will enjoy the many scenic nature trails, nearby gyms and rec centres as well as the opportunity for river sports less than a block away. This home is move in ready and won’t last long. Book your showing today! Laminate flooring 2017, Dishwasher 2023, Fridge 2021, Stove 2020, Garden Shed 2023, Furnace 2017, Roof Shingles 2015, Water Softener 2015. Open Houses Thurs. Apr 18th 5:30-7:30pm, Sat. Apr 20th 2-4pm, Sun. Apr 21st 2-4pm (id:45648)
39 Aitken Court
Fergus, Ontario
Step into this splendid two-story haven crafted by MacPherson Homes, nestled on a tranquil court in Fergus' north end. Beyond the grand double front doors, discover a bright living room, an elegant dining zone, and a vast kitchen with ample storage. Flowing seamlessly from the kitchen is a sizeable dinette and a cozy family room complete with a gas fireplace. Rich hardwood flooring graces the main level, complimented by ceramic tiles in the kitchen, powder room, and laundry space. Ascend the graceful hardwood staircase to find four generously sized bedrooms and three full bathrooms. The opulent master suite indulges with dual walk-in closets and a sumptuous ensuite bath. Bedrooms 2 and 3 share a well-appointed bathroom, while the fourth bedroom enjoys its own luxurious ensuite, perfect for growing kids or multi-generational families. Sunlight streams through the large windows, creating an inviting and airy atmosphere throughout. Below, the unfinished space has endless possibilities—a blank canvas for additional bedrooms, a recreational retreat, or a fitness sanctuary. A rough-in for a future bathroom offers added versatility. Step outside to the expansive fenced backyard, featuring a serene deck for private outdoor relaxation. Ideally situated on a peaceful court near a wealth of amenities, this home embodies the epitome of quality and craftsmanship. Present with confidence—this is the pinnacle of luxurious living. (id:45648)
71 Dolman Street
Breslau, Ontario
Welcome to 71 Dolman Street, Breslau, a blend of luxury and elegance. Step into the grand foyer adorned with a captivating accent wall, setting the tone for the beauty within. This stunning residence features an office space with voguish cabinets and a main level boasting 9ft ceilings, stylish light fixtures, and luxurious tiles throughout. The chef's dream kitchen offers a sprawling 14 foot center island, granite counters, trendy backsplash, and high-end SS appliances. The adjacent dining area and cozy living room with fireplace invite gatherings and relaxation. Upstairs, hardwood flooring leads to 4 spacious bedrooms, including 2 master rooms with private ensuites. The fully finished basement offers flexible entertainment space. Outside, the fenced backyard oasis features an inground heated pool, waterfall, including a full washroom with shower to make sure the house does not get wet. Composite deck, and concrete patio, finish this stunning backyard oasis. An oversized 2.5 car garage with a Super Charger adds convenience. Located in desirable Breslau with easy access to amenities, this home is a must-see. Schedule a viewing today! (id:45648)
30 Delmar Boulevard Boulevard
Guelph, Ontario
Let's start with a fabulous location! You're close to all primary & secondary schools, lots of shops all within a kilometre, Victoria Road Rec Centre is just around the corner and you have Franchetto park down the street! The house is a beautiful bungalow with a fabulous eat-in kitchen and open concept great room with vaulted ceiling, fireplace and walk-out to the deck - this is the heart of this home! In addition, there is a wonderful living room with a large picture window and California shutters, Hardwood & ceramic floors throughout the main level, 3 spacious bedrooms, Four & three piece bathrooms, huge recreation room downstairs as well as laundry facilities and a workshop. There is a single attached garage, excellent mechanicals and it's in 'move in condition'. This is a 'must see' property! (id:45648)
15 Ontario Street
Cambridge, Ontario
ANOTHER CUSTOM QUALITY NEW VILLA GROUP BUILD! This modern spacious 4 bedroom 2439sq ft home has a flawless floor plan and is located in a mature Hespeler location close to great schools, all amenities and quick 401 access. This home features a large open concept main floor with custom kitchen cabinets and a large centre island all with quartz counter tops. Spacious great room with engineered hardwood flooring and over sized sliding glass doors. Main floor office or mud room. Gorgeous 2 story front entrance with solid wood staircases and upgraded spindles and railings. The second floor does not dissapoint with a spacious primary bedroom with a large walk in closet and luxurious ensuite with double sinks, glass shower and a stand alone soaker tub. The additional bedrooms are spacious with two of the bedrooms sharing a jack and jill bathroom with double sinks. Second floor laundry. The basement comes complete with large windows and a separate side entrance. Looking for an accessory unit? We have plans for a complete full 2 bedroom unit at an additional cost. This home comes complete with the full 7 year Tarion Warranty allowing the purchaser peace of mind for years to come. (id:45648)
11 Ontario Street
Cambridge, Ontario
ANOTHER CUSTOM QUALITY NEW VILLA GROUP BUILD! This modern spacious 4 bedroom 2439sq ft home has a flawless floor plan and is located in a mature Hespeler location close to great schools, all amenities and quick 401 access. This home features a large open concept main floor with custom kitchen cabinets and a large centre island all with quartz counter tops. Spacious great room with engineered hardwood flooring and over sized sliding glass doors. Main floor office or mud room. Gorgeous 2 story front entrance with solid wood staircases and upgraded spindles and railings. The second floor does not dissapoint with a spacious primary bedroom with a large walk in closet and luxurious ensuite with double sinks, glass shower and a stand alone soaker tub. The additional bedrooms are spacious with two of the bedrooms sharing a jack and jill bathroom with double sinks. Second floor laundry. The basement comes complete with large windows and a separate side entrance. Looking for an accessory unit? We have plans for a complete full 2 bedroom unit at an additional cost. This home comes complete with the full 7 year Tarion Warranty allowing the purchaser peace of mind for years to come. (id:45648)
430 South River Road
Elora, Ontario
This stunning family home is nestled on an expansive riverfront lot spanning over three-quarters of an acre. Embrace tranquility amidst lush woodlands and the picturesque Grand River flowing behind the home. Step onto the spacious deck, ideal for savoring a morning coffee while basking in the scenic views. The interior boasts ample space for the entire family, with a captivating kitchen. Revel in the expansive island and sunlit eat-in area, perfect for gatherings. Additional living areas on the main floor offer versatility and comfort. Discover the luxurious main floor primary bedroom, complete with a generous closet and spa-like ensuite bath. A convenient laundry room, elegant formal dining room, and guest-friendly two-piece bath complete the main level. Upstairs, three sizable bedrooms await, accompanied by a full bath and abundant of storage options. The fully finished lower level presents approximately 1700 square feet of additional living space, including a large recreational area offering limitless possibilities. An office or fifth bedroom, along with ample storage and workshop space. Enjoy the added convenience of a walk-up to the garage, enhancing accessibility and functionality. This home also has a Generac generator. Book your showing today to see this exceptional riverside retreat. (id:45648)
15 Woodridge Drive
Guelph, Ontario
ATTENTION INVESTORS AND FIRST-TIME HOME BUYERS! Don't miss this opportunity to own this raised bungalow with three plus one bedrooms in the West end of Guelph. This property is located in a quiet, mature neighborhood, close to Costco, great schools, and many other amenities. With easy access to Highway 6 and the 401, this home offers both convenience and potential. With some TLC, the home will become a solid investment or the perfect forever home. Please note the property is being sold AS-IS. Don't wait—this could be the perfect opportunity for you! (id:45648)
36 Upton Crescent
Guelph, Ontario
A separate entrance and detached heated garage / shop sets this property apart! Abundant natural light illuminates the spacious living areas adorned with elegant birch hardwood accents. Three inviting bedrooms on the main level (one in the basement) and a large main bathroom featuring a lavish jetted tub. The expansive layout extends to a partially completed basement, offering a versatile retreat complete with a dry bar and gas fireplace, ideal for cozy evenings. An additional multifunctional space awaits transformation into a fitness center, home office, or additional bedroom. Practical additions include a capacious storage area and a designated laundry zone. Outside, the meticulously landscaped backyard provides a serene sanctuary, with a sheltered patio and gazebo, perfect for alfresco entertaining or serene contemplation. Enjoy seamless outdoor cooking with two natural gas hook-ups. A highlight awaits in the form of a generously proportioned detached garage, meticulously insulated and heated, offering endless possibilities. Revel in peace of mind with recent upgrades, including a new roof, updated windows, and a freshly paved driveway. This residence offers abundant space for relaxation and enjoyment, presenting a rare opportunity to own a meticulously maintained property harmonizing contemporary convenience with timeless allure. (id:45648)

