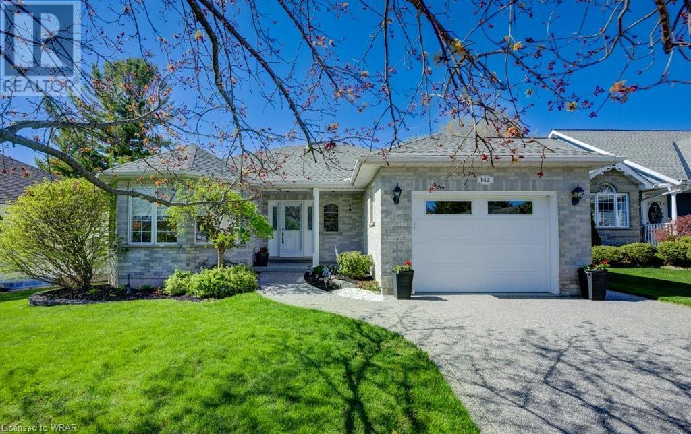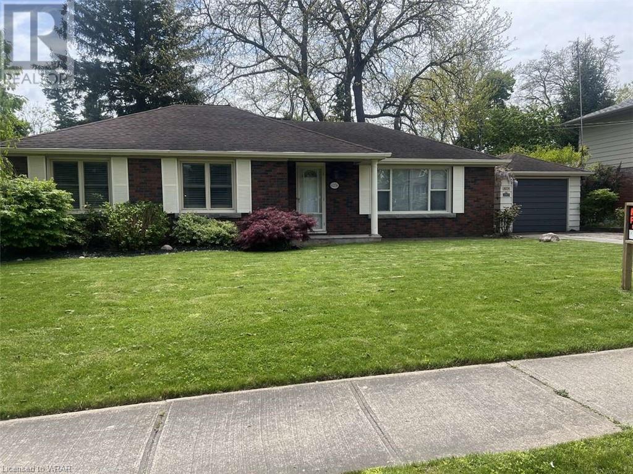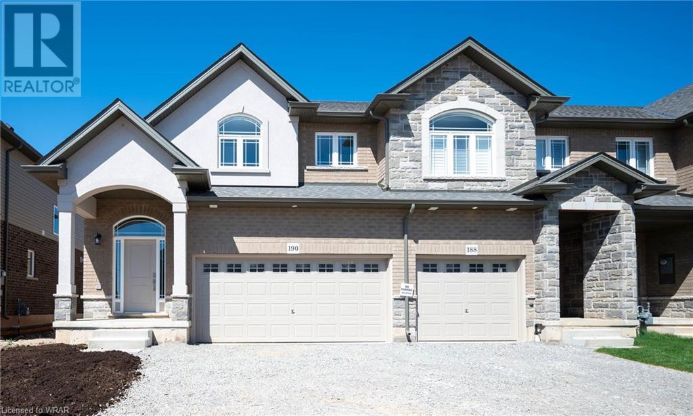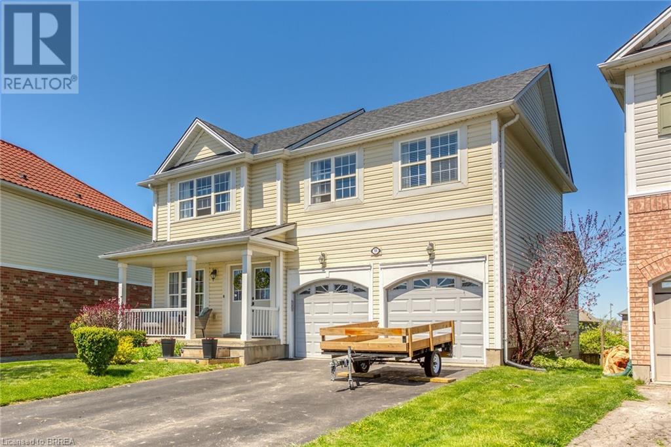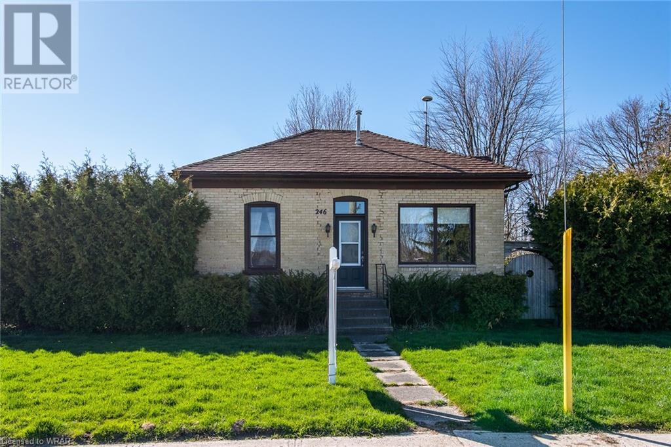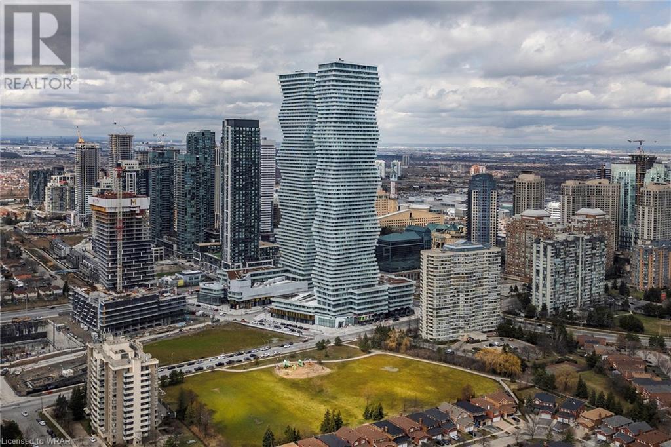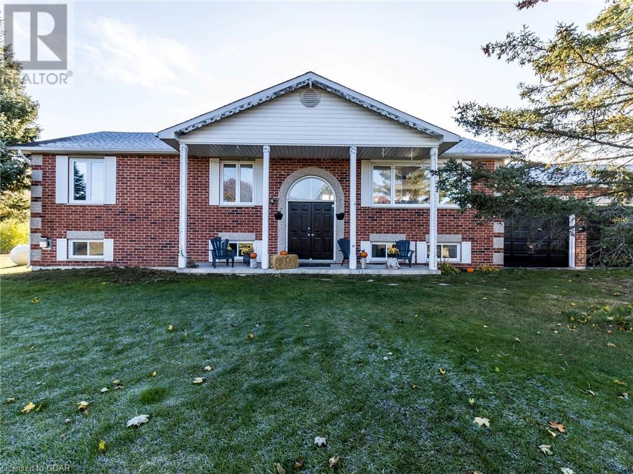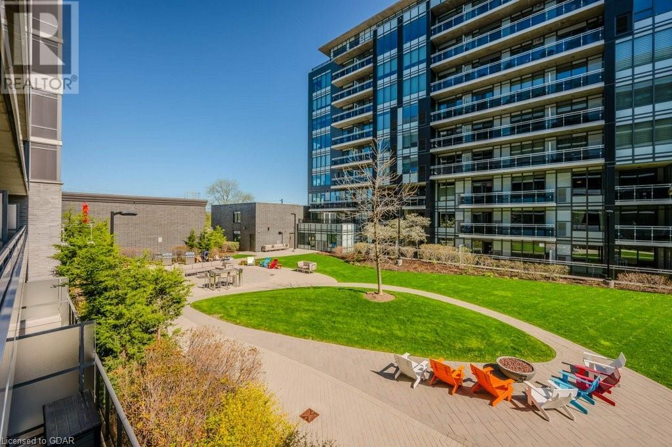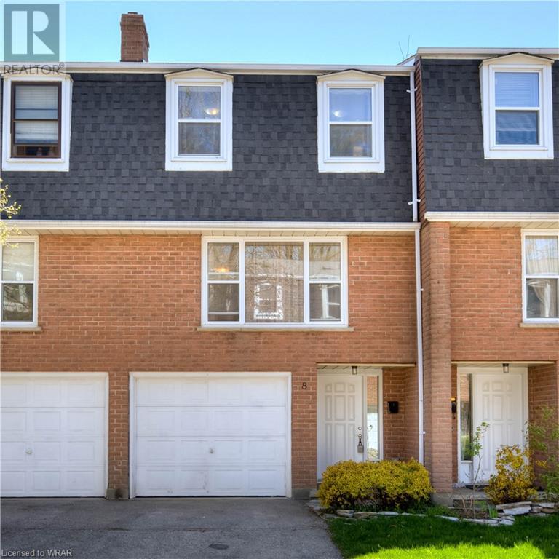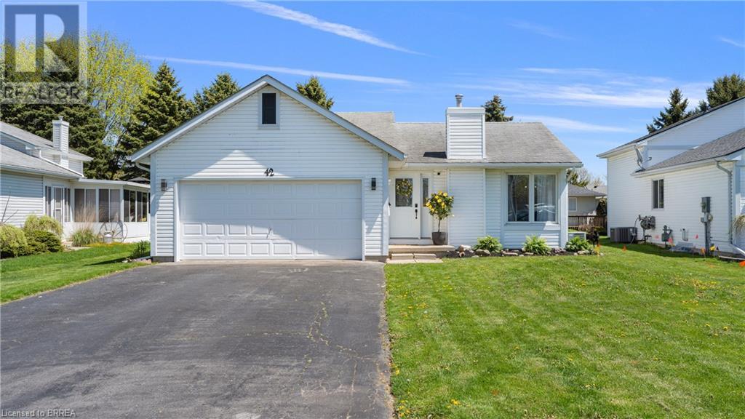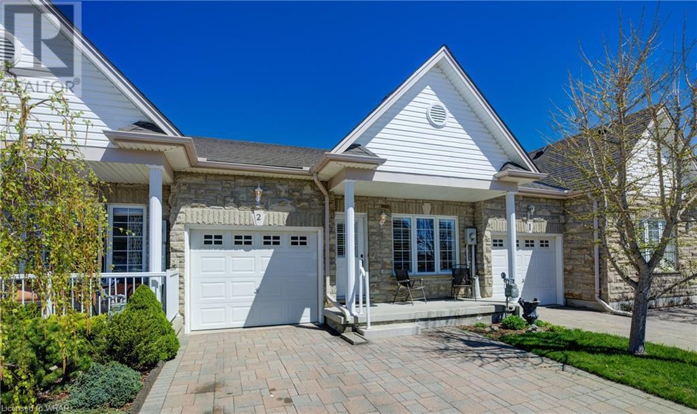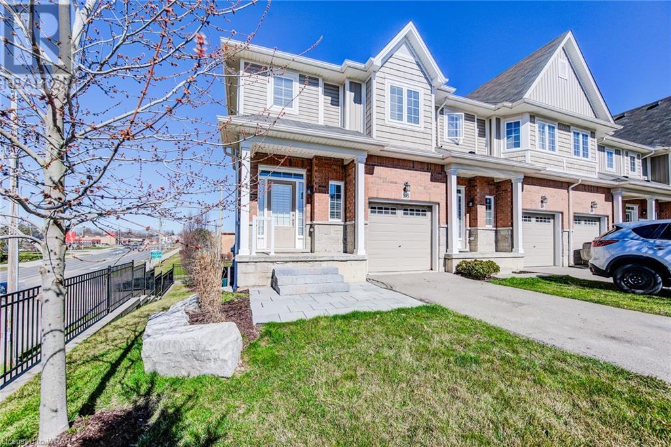142 Foxboro Drive Unit# 39
Baden, Ontario
Welcome to 142 Foxboro Drive, an inviting home nestled in the sought-after Adult Lifestyle Community of Foxboro Green, adjacent to the Foxwood Golf Course. This custom Beech model bungalow spans 1498 sq ft, offering 3 beds, 3 baths, a partially finished basement, and a single garage. Upon entering, you'll be greeted by the open living/dining area adorned with hardwood flooring, setting a warm and welcoming tone. The functional features an inviting eat-in area with a view of the beautifully manicured open greenspace behind the home. Step outside onto the spacious deck, where you can savor your morning coffee or unwind with an evening beverage. The main floor boasts a spacious primary bedroom with hardwood flooring, a 3-piece ensuite bath, a second bedroom with hardwood flooring, a 3-piece updated main bath, and a convenient main floor laundry with garage access. Descend to the lower level to discover a spacious recreation room with a cozy gas fireplace, a bedroom, and a 3-piece bath—providing the perfect space for family and friends to relax during overnight stays. Foxboro Green offers a stunning Recreation Centre with a pool, gym, party room, tennis/pickleball courts, and more. Explore the 4.5 kms of walking trails that wind through the natural beauty of the complex, featuring ponds, fields, and wooded areas—a true haven for nature lovers. Located just 10 minutes from Costco and Ira Needles in Waterloo, this charming community offers a serene and fulfilling lifestyle. Make 142 Foxboro Drive your new home and embrace the tranquility of Foxboro Green. (id:45648)
6274 Sheldon Street
Niagara Falls, Ontario
For more info on this property, please click the Brochure button below. Charming home with 74' wide lot x 100' deep backing onto greenspace, making this feel like a very deep lot. Updated flooring done throughout this home with neutral colours making this home ready to move in. All appliances are included in this home along with the newer owned hot water tank. Three gas fireplaces in this home make it an extremely warm atmosphere (primary/living room/basement). Double patio doors leading to flagstone patio and beautiful backyard. Primary bedroom offers gas fireplace with his and hers closets with sitting area and California shutters (also offered in 2nd bedroom). Basement features huge rec-room with 3rd bedroom and gas fireplace and 3 piece bathroom. Large laundry/workshop also featured in this well laid out space. Detached garage has plenty of space to park and storage and leads to back yard. Back yard is fully fenced and includes custom storage shed with plenty of space and character. Inground sprinkler system. (id:45648)
190 Rockledge Drive
Hamilton, Ontario
WELCOME TO YOUR DREAM HOME IN HAMILTON'S LUXURIOUS SUMMIT PARK DEVELOPMENT! This stunning End-Unit Freehold Townhouse, offers an unparalleled blend of comfort and style with 1810 SF of living space, complete with over $60k worth of upgrades. Upon entry, you will be greeted by the lavish foyer and soaring 9ft ceilings throughout. Hardwood flooring carries you to sunlit open-concept living areas, seamlessly merging with premium finishes, creating an inviting atmosphere. The gourmet kitchen includes stainless steel appliances, sleek granite countertops, and custom extended-height upper cabinets. Upstairs, the spacious primary suite features a spa-like ensuite complete with a soaker tub and a sizable walk-in closet. Two large additional bedrooms offer relaxation for a growing family. Located in one of the most desired neighborhoods in Hamilton, close to amenities, major highways, and scenic attractions like the Eramosa Karst Conservation Area. With proximity to McMaster University and Hamilton International Airport, it's an ideal location for commuters. Built by the award-winning builder, Multi-Area Developments, this Siena model home exemplifies excellence in quality and craftsmanship, ensuring superior standards throughout. Schedule your showing today! (id:45648)
55 Lovell Crescent
Brantford, Ontario
Welcome to 55 Lovell Crescent a beautifully maintained and decorated 4 bedroom, 4 bath home situated on a premium 142 ft walkout pie shape lot with a fabulous heated inground pool for summer fun and enjoyment. This home has a wonderful open concept floor plan from kitchen to family room allowing for easy entertaining and family gatherings. Modern kitchen with plenty of cabinets, granite counters, center island, pantry, ceramic tile and backsplash. Patio doors off dining area lead to a convenient upper balcony for year round BBQ. A 2 pce bath and laundry complete the functional main floor. Upper level features 4 spacious bedrooms, primary suite features a recently updated 4 pce bath with separate shower, soaker tub and spacious walk in closet. The lower level features a finished bedroom with a large bright picture window and sitting area, updated 3 pce bath with vessel sink and a walk in shower. Walk out to ground level from the patio doors lead to a large deck and a 16 x 32 ft inground pool with beautifully landscaped grounds. The pool comes equipped with a new liner in 2022, safety cover and gas heater 2023. Roof shingles 2014, F/A gas and central air. This home is within walking distance to schools, parks , shopping and most amenities. Shows beautifully and a must see!!! (id:45648)
246 Main Street
Atwood, Ontario
Welcome to 246 Main St, a charming 3-bedroom, 1-bathroom brick bungalow nestled in the quaint town of Atwood, Ontario. This property seamlessly blends modern updates with timeless character, making it an exceptional choice for those seeking comfort and convenience. Step inside to a bright and inviting living room that features a cozy gas fireplace, rich hardwood flooring, a ductless AC unit, natural wood trim and impressive 9-ft ceilings. The home’s heart is a spacious country-sized eat-in kitchen, boasting 10-ft ceilings, and a modern gas heating stove. The fresh white cabinetry is complemented by new countertops and a stylish tile backsplash, creating a perfect space for culinary adventures. The home has been freshly painted in several areas and features main floor laundry. The updated 4-piece bathroom adds a touch of modern elegance to the home which is heated by 2 natural gas fireplaces (baseboards not used).Approx Heat $2100, Hydro $1800 per year. One of the property’s highlights is the 36 x 28 heated shop with a hoist, ideal for enthusiasts and professionals alike. Whether for hobbies or storage, this space provides ample flexibility. Outdoors, the steel roof with a transferable warranty promises peace of mind, while the home's proximity to Atwood Lions Park—just a stone's throw away—offers leisurely days spent outdoors amidst green spaces. Plus, you're conveniently located across from community amenities including a pool and community center. With a cheerful facade and a plethora of updates, this home not only promises a comfortable living environment but also a vibrant community right outside your doorstep. Make 246 Main St your new haven and embrace a lifestyle of comfort and convenience. (id:45648)
3883 Quartz Road Unit# 5207
Mississauga, Ontario
**Assignment Sale Available for Showing with Occupancy. This stunning 2-bed, 2-bath condo in Mississauga offers a luxurious living experience with its thoughtfully designed layout and upscale features. Upon entering, you'll immediately notice the expansive balcony that spans the width of the unit, flooding the interior with natural light and providing breathtaking city views. The balcony is accessible from both the living room and the primary bedroom, offering a seamless indoor-outdoor flow. The primary bedroom also boasts a generous closet and private access to the balcony, creating a serene retreat. The sleek kitchen is equipped with stainless steel appliances and seamlessly connects to the dining area, making it perfect for entertaining guests or enjoying meals with family. The modern finishes and luxury flooring throughout the unit add to its sophisticated ambiance. Convenience is paramount with in-suite laundry, dedicated parking, and a storage locker included with the unit. Located near Square 1 Mall, schools, restaurants, and parks, this condo offers unbeatable convenience and access to amenities, ensuring a vibrant and fulfilling lifestyle for its residents. Overall, this condo epitomizes luxury living in Mississauga, combining stylish design, practicality, and an unbeatable location. (id:45648)
9353 County Road 1
Hockley, Ontario
Welcome to Country living at its very best! This gem is nestled in the heart of Hockley Village and is situated on 13 beautiful acres with 415 feet of frontage. Your private oasis features a heated inground salt water pool with waterfall, Tikki bar, pool deck gazebo, hot tub and fire pit. Next to the pool there is an inground trampoline and an older basketball court that can easily be resurfaced to accomodate an ice rink in the winter and or a tennis court in the summer. This country bungalow has a 3 car garage and offers over 2900 square feet of living space. The main floor has a wide open concept boasts a nice sized kitchen with center island overlooking the large family room and dining area with sliders to the back deck. There are 3 generous sized bedrooms on the main floor, the primary room has a walk in closet and a nice sized 5 pc ensuite. The lower level is perfectly designed and features a large rec room with bar, a 4th bedroom, 3 piece bath, den, laundry room, utility room and storage. This home is a short walk to the famous Hockley Valley General store and a few minutes drive to the beautiful Hockley Valley Resort for those Ski, Golf and spa enthusiast. This is truly a remarkable area to live. Check out the virtual tour and contact your agent for a private showing. Open House Saturday May 11th 2024 2 - 4 p.m. (id:45648)
53 Arthur Street Unit# 303
Guelph, Ontario
Live in the heart of and amidst the excitement of downtown Guelph. This one bedroom suite is located in The Metalworks, a unique enclave of condos built by Fusion Homes. Directly along the river and a short stroll from River Run Centre, Sleeman Centre, casual & fine dining, pubs & nightclubs, shops & boutiques, local transit, as well as the GO bus & train station. Not all of the one bedroom layouts in this building are the same and this one needs to be seen to be appreciated. It is currently the largest per sqft available and does not include the large balcony space. This suite features an open-concept design complimented by stainless steel appliances, quartz countertops, neutral decor, and is carpet free. In-suite laundry, expansive balcony overlooking the community firepit and garden area, one underground parking space with private bike rack, and storage locker are included. Enjoy use of the BBQ’s with outdoor dining area, gym, party room, and a pet washing station. Building features a secured entrance and onsite concierge. This condo is available to view by appointment only. (id:45648)
100 Bluevale Street N Unit# 8
Waterloo, Ontario
Welcome to this meticulously upgraded townhouse in Waterloo. Recently enhanced with quality renovations that will be enjoyed now and far into the future. This cute complex is about to get a complete makeover (already budgeted for in the low condo fees), with roofs, new driveways, new visitor's parking, new privacy fences, and new back doors, the reveal will be stunning. Inside, you will love the newer kitchen. The spacious U-shaped kitchen features cabinets that extend to the ceiling with quartz countertops a breakfast bar, and neutral paint colours bringing a sense of calm to your culinary experience. A walk out to the yard from the kitchen and a renovated 2 piece bathroom will make BBQ season convenient and fun. Contemporary newer flooring flows throughout the home bringing consistency and comfort to every level. Enjoy a bright oversized window in the open-concept living room and dining room. The king-sized master bedroom with double closets allows you to enjoy your personal space with practical storage solutions, no need to feel cramped in your own home. Two more bedrooms on an upper level, and a 4 piece bathroom with a newer vanity featuring quartz countertops allows everyone to spread out in style. It doesn't stop there, a large garage with garage door opener '20, and inside access to the foyer, along with a spacious laundry area with a den/exercise space gives your life all the conveniences it needs. Recently enhanced with quality upgrades such as; newer ducting, furnace & AC '20, a new panel '20, Water heater '20, Water softener '20. Built-in 1981 with copper wiring, a poured concrete foundation, and cement block firewalls to the attic roofline between units, you can feel safe and sound in this sturdy property. Located near 100's of shops and restaurants, highway access, the Zhers and Bridgeport plazas, the dog park, both universities, Conestoga collage, and transit, this property is perfectly suited for buyers looking for convenience and easy living. (id:45648)
42 Thompson Drive
Port Dover, Ontario
Welcome HOME, to true serenity. Port Dover has long been a place that people far and wide put a pin on the map and say ‘one day.’ One day, not just because of the beautiful shorelines as far as the eye can see, or the walking trails that you can explore all day, not even the sunsets that light the sky on fire as it lowers over the water all summer long. No, it's the LIFESTYLE that you just can't ignore but instead, fall in love with. The lifestyle of waving neighbours, fresh cut grass and that cool lakeside summer breeze, the parks with swings and the children going door to door seeing if their friends can play. The lifestyle we all think may be a lost reality, is still alive and well in this tranquil little town. Step in side 42 Thompson road, a house that has been loved like a HOME. As you walk in the door you will be immediately welcomed by a warmth that, just, feels familiar. The airy open concept floor plan, flows through this space, with a large yet cozy living room wrapped with large windows that bring the room to life. A spot to sit and relax after a long day with a warm drink in your hand and a view of the life outside. The kitchen has been fully refit with new stainless steel appliances and offers a pass through for all those entertainers who love to host and want to be a part of the party. The main floor has 2 huge bedrooms and a full bathroom that just had it's own little make over. The basement is again a space where the home can come alive, with a 500 sqft rec room with a gas fireplace to help you keep warm on those cozy winter nights. Set up the space as your own little get away and finally understand the expression Home is not a place…it's a feeling.” Just wait, you'll see. (id:45648)
690 Block Line Road E Unit# 2
Kitchener, Ontario
A BUNGALOW TOWNHOME without a big condo fee is a rare offering in the market. Westmount Landing is a unique enclave of private, quiet Freehold townhome suites with low common elements condo fee of just $165 monthly to cover your snow removal, lawn care, and garbage/recycling collection. As a freehold unit owner, YOU choose when to replace exterior elements and who does the work. Downsizers and other savvy buyers will appreciate everything Unit 2-690 Block Line does to satisfy discerning tastes. Carpet-free main level with side-by-side laundry. Bright open-concept kitchen overlooks the living room and dining areas. Nine-foot ceilings are great, but cathedral ceilings in the kitchen/living room and primary bedroom convey a light airy feel that is hard to surpass. Oak cabinetry with under-cabinet lighting offers plenty of storage space. The island has room for stools to create a handy breakfast bar for two. The front bedroom also makes an ideal den, with natural light perfect for writing or artwork. It features allergy-friendly bamboo flooring, with handy access to the main 4-piece bath. Hardwood flooring, walk-in closet, and 3-piece ensuite bath make an ideal primary bedroom, plus the large window invites abundant natural light. Enjoy your favourite beverage out front under the covered sitting area, or relax with a book on the generous deck out back. A motorized awning offers shade and sun options for the outdoor lover. Yes, it has a finished basement! A cozy rec room with electric fireplace and pub-like wet bar offers great opportunities for entertaining, playing cards, and watching your favourite shows. There’s also a nearby 2-piece bath below and flex space for exercise equipment, office or hobbies. Small details, like metal California shutters, a retractable “phantom” screen on the front door, and fresh roof shingles in 2018, make all the difference. Public transit, Expressway, restaurants and shopping are only minutes away. Two hospitals a short distance away. (id:45648)
100 Chester Drive Unit# 28
Cambridge, Ontario
OFFERS ANYTIME: WALKOUT - END UNIT TOWNHOME! Welcome to 100 Chester Drive, Unit 28 located in Cambridge, ON., situated in the highly desirable Galt East neighborhood located conveniently close to schools, shopping, trails, parks , grocery stores within a 5-minute walk, and much more. This is a great opportunity to own an immaculate, modern, move-in ready end unit townhome, built in 2016 with low condo fees! Step into this inviting home and discover an open concept layout with 9ft ceilings and a hardwood staircase with metal balusters that lead you to the second floor. On the second floor you will find the 3 spacious bedrooms a 4- piece bathroom, and convenient second floor laundry. The primary bedroom is extremely spacious, and features a walk in closet and a modern 3-piece ensuite bathroom featuring a glass door stand up shower. The main floor features a spacious living room with pot lights and a 2-piece powder room. The beautiful eat-in, white kitchen with tiled backsplash includes stainless steel appliances, and ample amounts of cabinet space for food storage! The dining area features a sliding door out to the homes deck space, with no rear neighbors you can enjoy the warm days of summer outside in peace! The walk-out basement remains unfinished which offers an opportunity for customization allowing you to tailor the space to your preference. Schedule a private showing today and experience the comfort, convenience and vibrant surroundings that this beautiful townhome has to offer. (id:45648)

