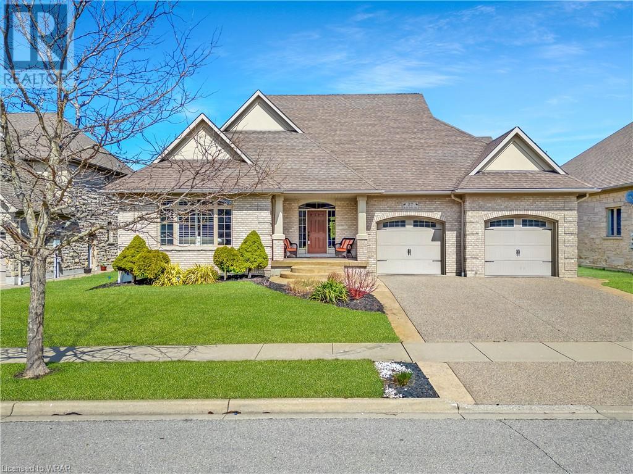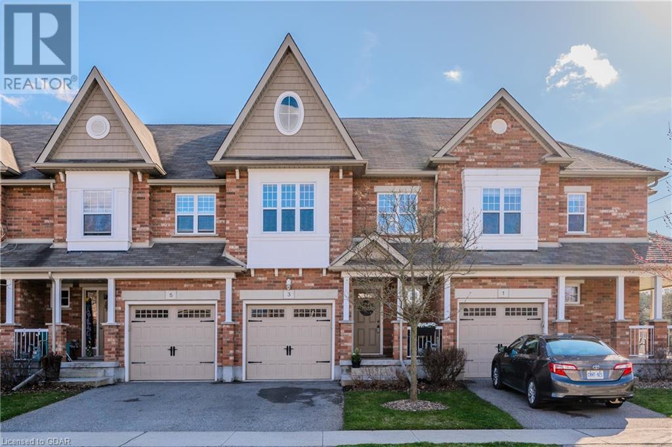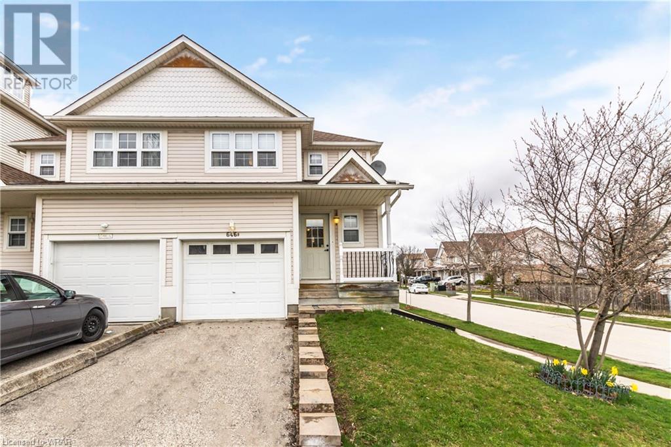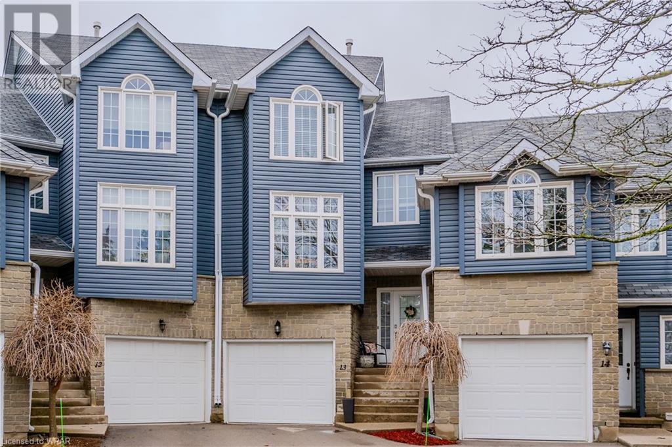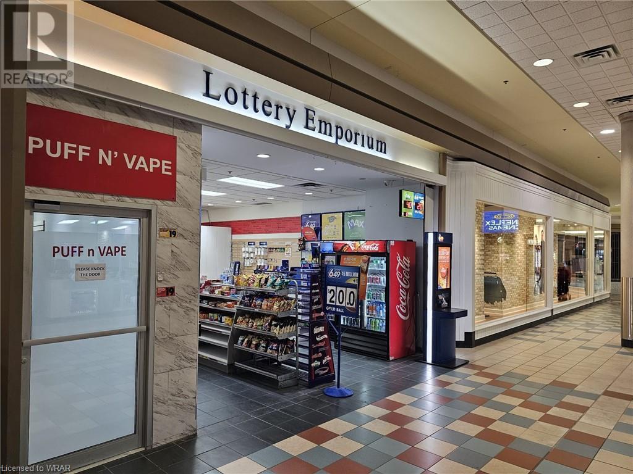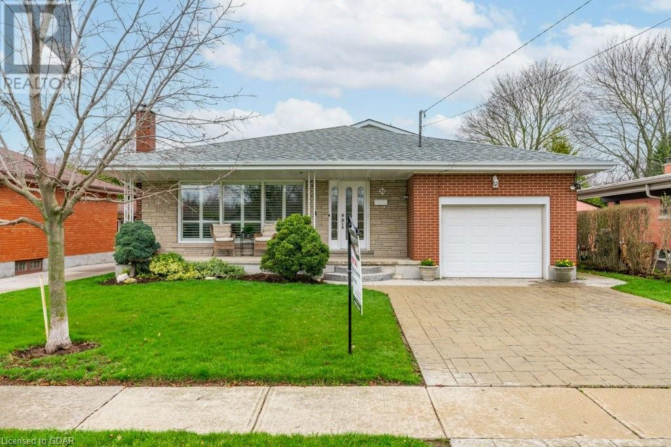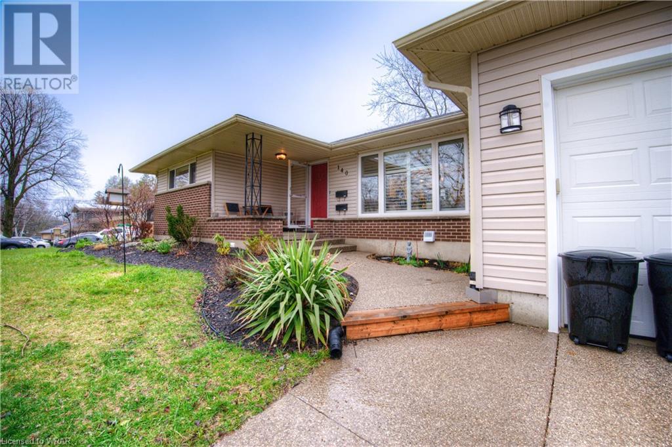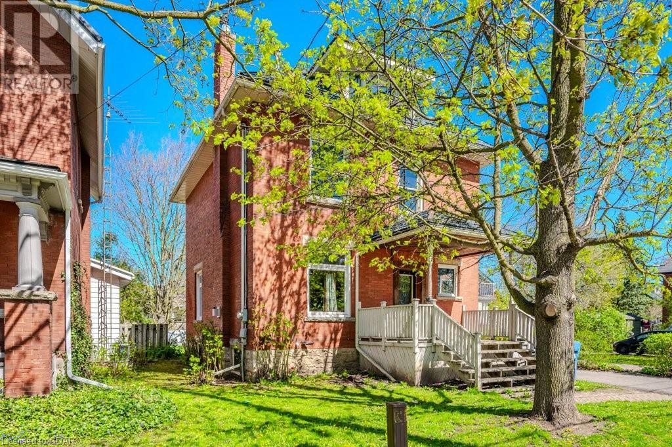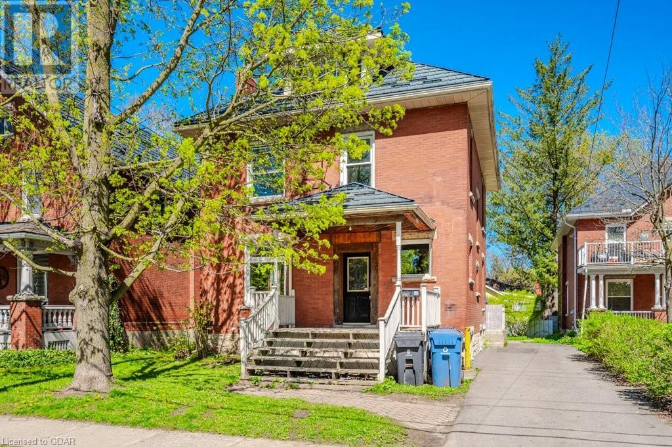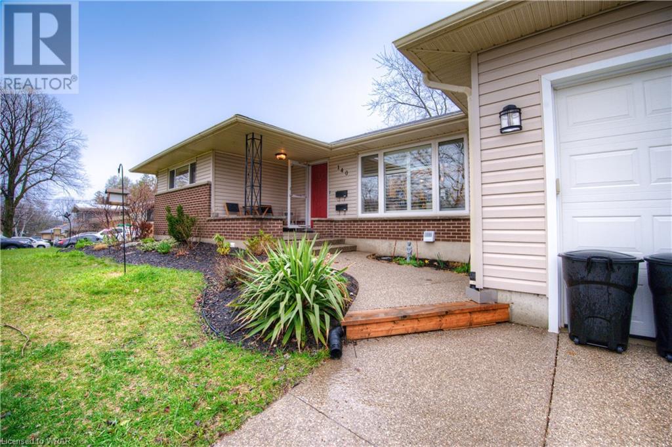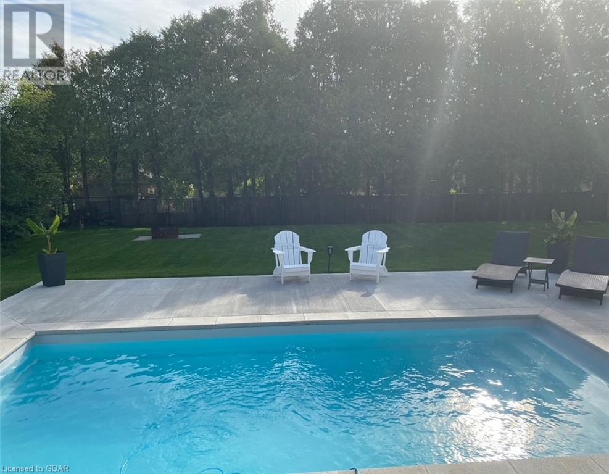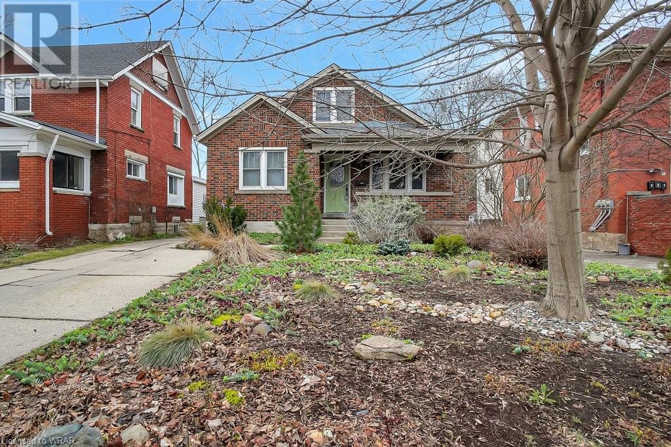27 Black Maple Crescent
Kitchener, Ontario
Welcome to 27 Black Maple Crescent! You’re going to love this custom-built, carpet-free bungaloft. Check out our TOP 6 reasons why you’ll want to make this house your home! #6 MAIN FLOOR - Upon entering, you’ll be impressed by the exotic mahogany hardwood & travertine flooring, 18-ft vaulted ceilings, stunning oak staircase, & catwalk that overlooks the floor-to-ceiling stone fireplace in the two-storey great room. The front living room features plenty of pot lights & views of the front gardens. #5 MAIN FLOOR BEDROOM - The primary suite is situated on the main floor & comes complete with a generously sized walk-in closet and a 5-pc ensuite. An office, powder room, laundry, & garage access complete the main floor living. #4 EAT-IN KITCHEN - Cook up a storm in the kitchen, which features granite countertops, built-in stainless steel appliances including a gas stove and integrated wall oven and microwave, custom maple cabinetry, a 2-seater island with breakfast bar, and a walk-in pantry. Entertaining is a breeze, with access to the covered back patio from the breakfast nook and a formal dining room. #3 PRIVATE BACKYARD — Relax in the private, fully-fenced backyard. With no rear neighbours, there’s nothing left to do but soak up the peace and quiet. #2 BEDROOMS & BATHROOMS - Upstairs, you’ll find exotic walnut hardwood flooring, three spacious bedrooms, one of which includes a 4-piece ensuite with shower/tub combo, while the other two bedrooms share a privilege 5-piece bathroom with double sinks and shower/tub combo. The massive (2,393 SQ FT) unfinished basement features a cold room and can be finished to your heart's content! #1 SOUGHT-AFTER LOCATION - Nestled on a tranquil crescent with no rear neighbours, this home proudly sits in the sought-after, family-friendly community of Deer Ridge Estates. You’re close to walking trails along the Grand River, Pride Stables, Deer Ridge and River Edge Golf Courses, shopping, restaurants, Sportsworld Bus Depot & Minutes to 401. (id:45648)
3 Summerfield Drive Drive Unit# 3s
Guelph, Ontario
Experience the epitome of suburban living at 3 Summerfield Drive, nestled in the sought-after Westminster Woods community of Guelph. This stunning property invites you to embrace a lifestyle of comfort and elegance from the moment you step inside. As you enter, the striking contrast of rich hardwood floors against chic, modern interiors captivates your senses, leading you into a spacious open-concept living area. The layout is thoughtfully designed for seamless flow, making it the perfect backdrop for both lively gatherings and tranquil daily living. The kitchen, equipped with stainless appliances, opens effortlessly to the dining and living rooms, ensuring that no moment of connection is missed. Upstairs, three sun-drenched bedrooms offer a retreat-like atmosphere, with the master suite boasting a large window perfectly positioned for sunset views. This serene space includes a luxurious en-suite bathroom, providing a private spa experience within the comfort of your home. Westminster Woods is renowned for its peaceful ambiance and abundance of recreational activities. Just a short drive or leisurely walk from your doorstep are the popular Clairfields and Pergola Commons shopping plazas, offering a variety of shopping, dining, and entertainment options. As well as being close to three schools, the neighbourhood is peppered with scenic walking trails, lush parks, and a beautiful forest area, ideal for nature lovers. 3 Summerfield Drive is more than just a home—it's a promise of a better life in a picturesque setting. Don't let this dream escape; schedule your viewing today and start your next chapter in this exquisite home. (id:45648)
646 Columbia Forest Boulevard Unit# B
Waterloo, Ontario
Discover the allure of this spacious semi-detached home nestled in the sought-after family-friendly neighborhood of Columbia Forest, just moments away from excellent schools and the tranquil beauty of the Laurel Creek Conservation Area. Boasting 3+1 bedrooms and 2.5 baths, including a finished basement, this residence offers ample space for your family's needs. The main floor welcomes you with an inviting open-concept layout, seamlessly blending the kitchen, dining, and living areas. Retreat to the expansive primary bedroom, complete with a generous walk-in closet and a convenient 4-piece cheater ensuite. The finished basement provides additional versatility, featuring an extra bedroom perfect for a home office or recreational space. Don't miss out on the chance to call this welcoming haven your own. (id:45648)
199 Saginaw Parkway Unit# 13
Cambridge, Ontario
Welcome to 13-199 Saginaw Parkway. This spacious 2-bedroom townhome features newer flooring and is carpet free, except for runners on stairs. Step into the bright living room with its two-sided gas fireplace. Step up a couple of stairs to the formal dining room which is ideal to host family dinners. Adjacent is the functional eat-in kitchen with under cabinet lighting, lots of counter space and loads of cupboards. Sliders from the dining room lead to a spacious new deck (2023). A two-piece bathroom completes this level. Upstairs you’ll find a laundry closet with newer washer and dryer. The primary bedroom has a walk-in closet, separate closet and five-piece ensuite bath with jacuzzi tub. The second bedroom has large double closets and an adjacent three-piece bath. The lower level a provides additional living space with a recreation room, office area, two-piece bath, and utility closet. There is an inside entry to the single garage and sliders to a patio and backyard. The complex has an outdoor salt water pool and party room for summer entertaining. There is ample visitor parking. It’s nestled in west Cambridge close to schools, shopping, parks and restaurants plus easy access to the 401. (id:45648)
355 Hespeler Road Unit# 276
Cambridge, Ontario
GREAT OPPURTUNITY TO INVEST OR TO BECOME YOUR OWN BOSS WITH WELL ESTABLISHED AND PROFITABLE CONVENIENCE STORE. BUSINESS IN ONE OF THE BEST LOCATIONS OF CAMBRIDGE LOCATED IN CAMBRIDGE MALL, GREAT INCOME FROM VAPE AND LOTTO BUSINESS. EASY WORKING HOURS. PLEASE DON’T GO DIRECT. (id:45648)
30 Delmar Boulevard Boulevard
Guelph, Ontario
Let's start with a fabulous location! You're close to all primary & secondary schools, lots of shops all within a kilometre, Victoria Road Rec Centre is just around the corner and you have Franchetto park down the street! The house is a beautiful bungalow with a fabulous eat-in kitchen and open concept great room with vaulted ceiling, fireplace and walk-out to the deck - this is the heart of this home! In addition, there is a wonderful living room with a large picture window and California shutters, Hardwood & ceramic floors throughout the main level, 3 spacious bedrooms, Four & three piece bathrooms, huge recreation room downstairs as well as laundry facilities and a workshop. There is a single attached garage, excellent mechanicals and it's in 'move in condition'. This is a 'must see' property! (id:45648)
140 Carwood Avenue
Kitchener, Ontario
Bungalow duplex in the centre of Kitchener. Close to all amenities, expressway, schools, and backing onto the golf course! This legal duplex is in mint condition with great tenants. Upstairs is a two bedroom unit with a large laundry room and a three-piece bathroom. The open concept living room and kitchen walkout on to a deck overlooking large trees and green space. The garage is double wide and double deep. The basement unit with a full walkout to the rear patio has one bedroom and a very large living room with a gas fireplace. Separate laundry facilities for each unit. (id:45648)
215 Paisley Street
Guelph, Ontario
Spacious and solid, this all brick century home is the perfect addition to your portfolio. Legally Registered as a Rooming House with the City of Guelph, this investment property is ready for another savvy investor to take the reins. *Vacant Possession as of May 1st 2024*. Also offers the potential to convert back to a Single Family Home. Charming, century character featuring 9 foot ceilings, hardwood floors throughout, and original wood trim. Fire escape from half storey for safety. A short stroll to downtown, shopping, schools, public transit & all amenities. Book your private tour today! (id:45648)
215 Paisley Street
Guelph, Ontario
Welcome to 215 Paisley Street. Spacious and solid, this all brick century home is loaded with charm and ready to be restored to its original beauty. Charming century character featuring 9 foot ceilings, hardwood floors throughout, and original wood trim. Fire escape from half storey. A short stroll to downtown, shopping, schools, public transit & all amenities. Vacant Possession Available after May 1st. Book your tour today! (id:45648)
140 Carwood Avenue
Kitchener, Ontario
Amazing home backing onto the golf course! Located on a very quiet street just minutes to the expressway, shopping, and all amenities. This home is in immaculate condition with two bedrooms on the main floor, a large laundry room, three-piece bath, and a spacious living room. The kitchener overlooks the back deck and large trees along the property. The garage is double wide and double deep for the car enthusiast. The basement is a walkout with a separate entrance to the legal basement apartment that is fully separated from the upstairs. One bedroom in the basement, three-piece bathroom, a very large living room with a gas fireplace, separate laundry room, and a patio overlooking the green space in the backyard. Parking for six cars. This home makes a great investment property or a great home with an income helper. (id:45648)
801 Watson Road S
Puslinch, Ontario
Homes in Arkell don’t come for sale often! Large lot Country living with City access! Prepare to be captivated by the sheer elegance and modern sophistication of this stunning home just outside of the city but minutes from shopping, schools, and parks. Every detail has been meticulously crafted to create a luxurious living experience. Step through the front door into the grand foyer, where you'll immediately be struck by the bright, airy ambiance and stacked windows throughout the staircase. The open-concept layout flows seamlessly from one space to the next, with expansive principal rooms bathed in natural light. The heart of the home is the impressive living area that was crafted to entertain with oversized sliding doors leading to the covered porch and backyard oasis. This home built two years ago, has floor-to-ceiling windows, offering panoramic views of the lush backyard paradise beyond. The dining area seamlessly transitions into the gourmet kitchen, where high-end finishes and top-of-the-line appliances await the avid chef. Sleek cabinetry, quartz countertops, and a spacious island with breakfast bar seating create a contemporary yet functional space for culinary creations and casual dining alike. Retreat to the private quarters, where the lavish primary suite awaits. Here, you'll find a serene sanctuary complete with a spa-like ensuite bath, featuring a luxurious soaking tub, walk-in shower, and dual vanity. Three additional bedrooms and stunning bathroom with versatility and space for family and guests. The finished basement with living space and an additional two bedrooms and bath . Outside, the backyard oasis beckons, with manicured landscaping, in-ground sprinkler system, a sprawling covered deck, and a sparkling saltwater pool, creating an idyllic retreat for outdoor living & entertaining. (id:45648)
55 Highland Road W
Kitchener, Ontario
Discover a Duplex where the perfect fusion of style, comfort, and a lucrative income stream awaits. This property proudly yields an impressive annual rental income starting at $45,000+. Whether you're an investor or a discerning homeowner with an eye for financial growth, this property promises to elevate your portfolio. The roof, furnace & AC, water softener, coin laundry, and dishwasher were all new in 2019. The house has updated plumbing, electrical, windows, doors, soffits, and eavestroughs so you can sit back and enjoy your investment without thinking about upcoming expenses. The upper level will be vacant on May 1st, and greets you with a quaint covered porch, a newer front door, and a welcoming foyer. An ode to timeless beauty and practicality is found with original built-ins and hardwood floors, a breakfast peninsula with cork floors in the Kitchen, and a convenient slider from the dining room to the fully fenced yard. 3 bedrooms, one and a half bathrooms, and 2 parking spaces make this a very desirable upper-unit home. The lower level boasts a separate entrance, accessed from the upper unit and from the side door to the coin laundry and 1 bedroom apartment. The spacious lower offers another parking space, an eat-in kitchen, a 4-piece bathroom, a large living room, and a bedroom. Step out and embrace the great outdoors with the professionally landscaped yard hosting gorgeous trees and low-maintenance perennial gardens. The large fenced yard is exclusive to the upper unit and features a shed, a cement patio area, and a fire pit. With the 120 foot lot, there is room to garden, BBQ, play lawn darts, and enjoy your home. In this central and convenient Kitchener location, you have every imaginable amenity within steps of your front door. Close to groceries, shopping, restaurants, and schools. Located on transit, and within easy access to St. Mary's Hospital, The Iron Horse Trial, the expressway, and downtown Kitchener (id:45648)

