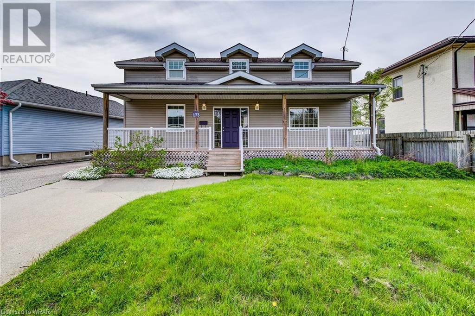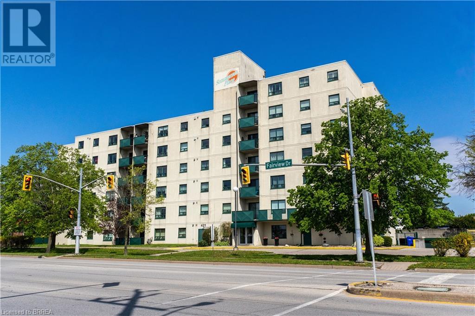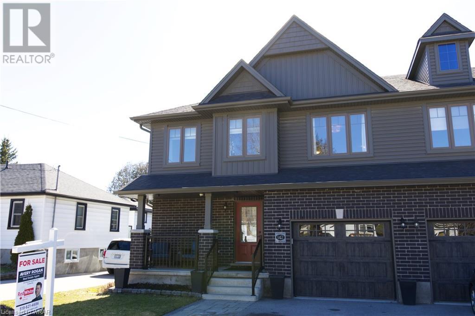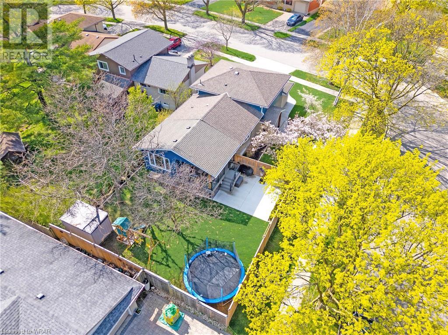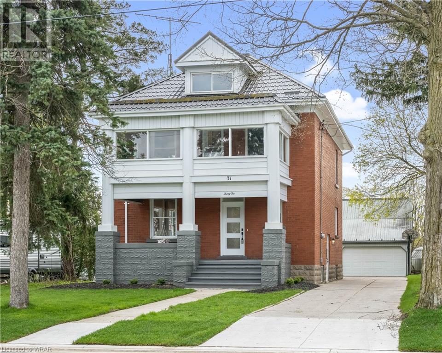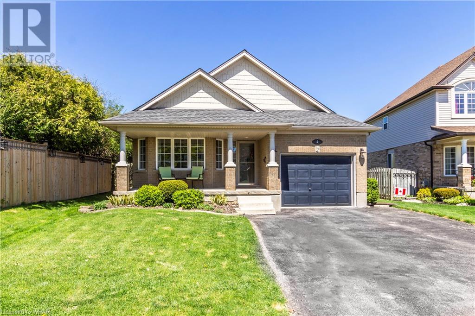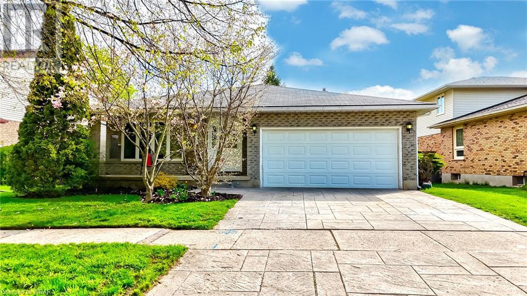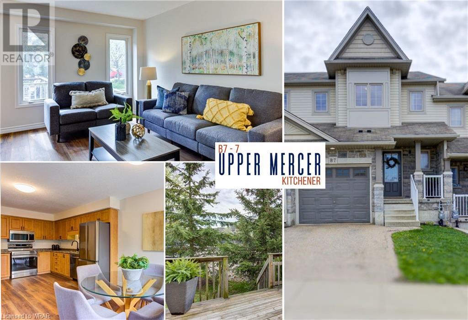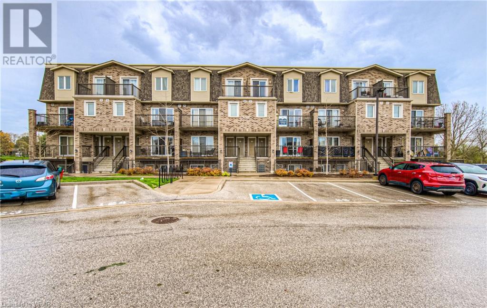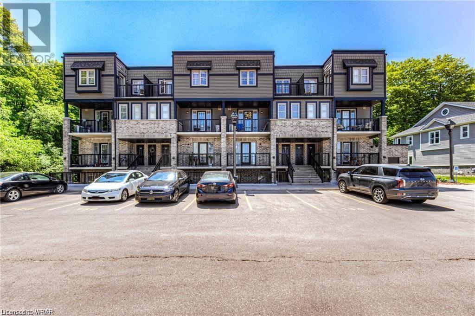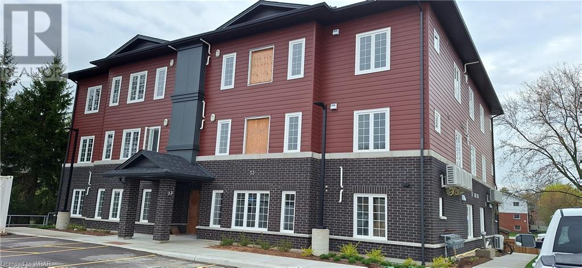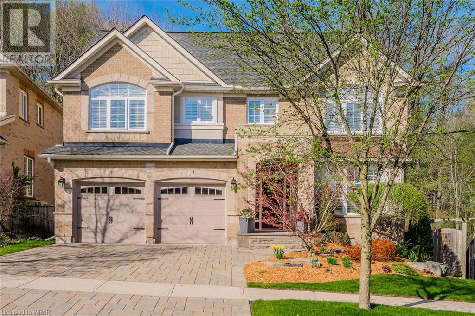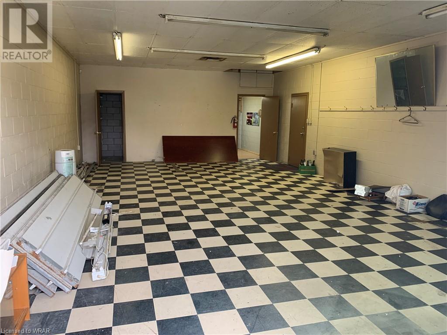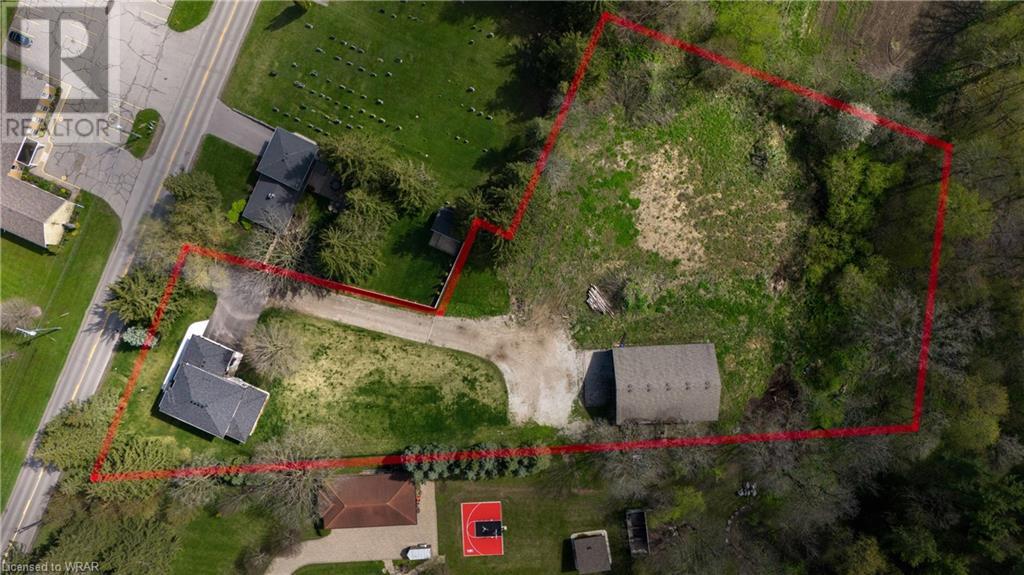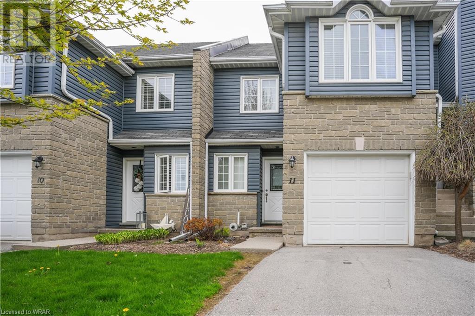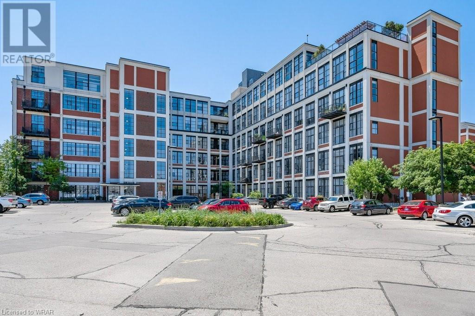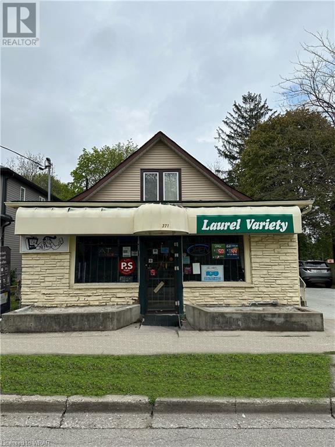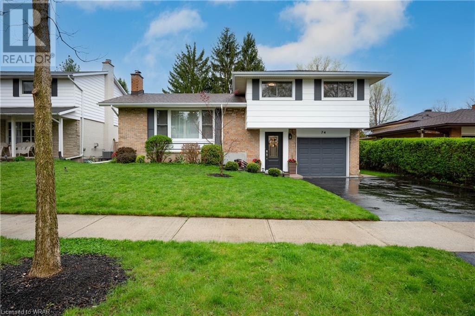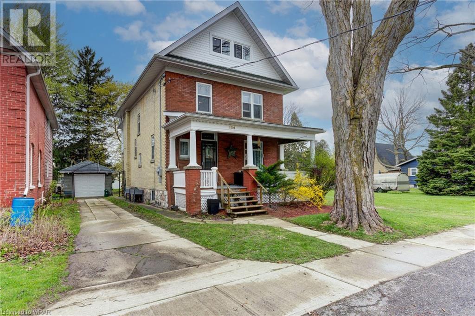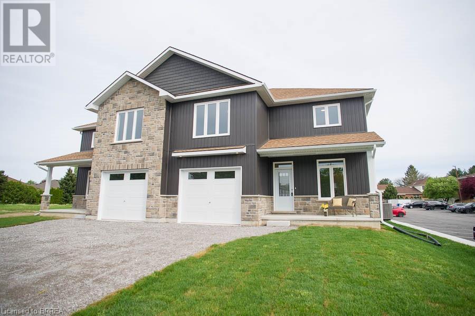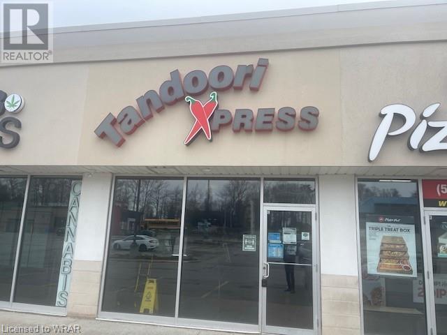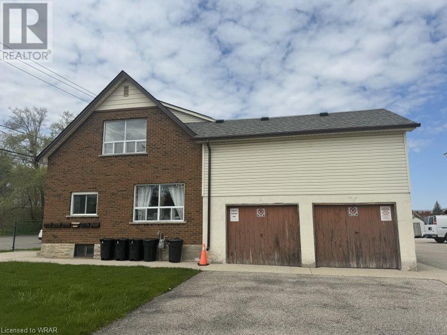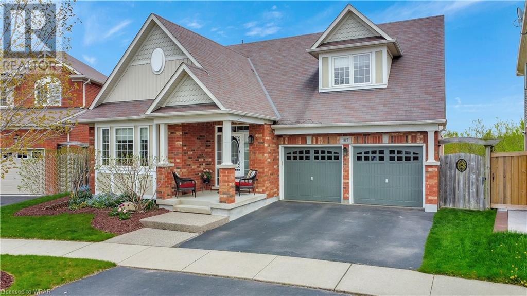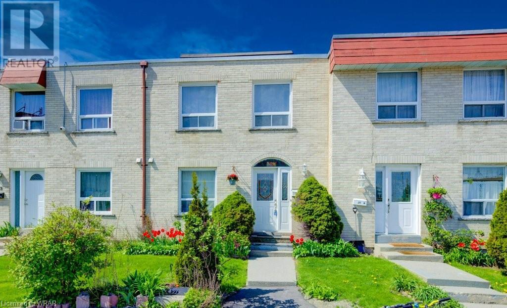173 Victoria Street
Ingersoll, Ontario
This cute but spacious home has it all! The inviting front porch is the epitome of curb appeal! Walk through the front door and to your right is a powder room and mud room / dog's room. That's right, this home has a mudroom with a dog wash station. Perfect for washing those muddy feet after playing outside! Walk down the hall to your updated kitchen with island and breakfast bar, stainless steel appliances and sliders to your large deck. Imagine stepping out your back door into a vast green expanse. This fully fenced, oversized yard is the perfect place to get your hands dirty tending to your garden, a haven for relaxation by the fish pond, and a playground for outdoor activities. It's a blank canvas waiting to be transformed into your own private green oasis. Back inside there is plenty of room to relax in the large living / dining room with lots of natural light. The upper level boasts a large primary bedroom with 4 piece ensuite, two more spacious rooms and a 3 piece bath with laundry. The unfinished basement has a walk up to the rear yard and could easily be finished to be used as a rec room or another bedroom and still have space for a home gym. The hot water heater and water softener are owned and the sump pump was replaced last year. (id:45648)
421 Fairview Drive Unit# 301
Brantford, Ontario
Location, Location!! This 2 bedroom 2 bathroom mid rise condominium, is located in the heart of the City of Brantford centrally situated to all shopping and amenities, literally across the street. Who needs a car? when you can walk across the road or take the bus with the bus stop there also! This very spacious condo just under 1000 square feet, has all new windows and sliding doors to the balcony over looking the action of the neighbouring plaza. Interior features include 2 large bedrooms with the master having his and hers closets and a 2 piece ensuite bathroom. Laundry/ storage room has shelving for your extra things and open concept living and dining room are spacious and Bright with all the natural sunlight coming through the windows, there is no need for lights on during the day. Kitchen has plenty of cupboard space with double sink and there is an extra 4 piece bathroom for visitors. This building is solid concrete which adds to the sound proofing of the units and this is the first time in over 30 years this condo is offered, units don't come up for sale very often in this well managed well maintained building. Don't wait view this unique condominium today. (id:45648)
142 Forfar Street E
Fergus, Ontario
This well-kept home is all set for you to move right in and enjoy life to the fullest! With lovely wainscoting, stylish lighting, and an open layout, it feels inviting from the moment you step inside. The kitchen is bright and welcoming, featuring quartz countertops, subway tile backsplash, a handy walk-in pantry, and stainless steel appliances. Step outside to the deck, where you can relax and enjoy the privacy of the fenced yard. Upstairs, there's a bonus family room that can serve as a playroom, office, or den, along with a primary suite boasting two closets and a luxurious five-piece ensuite bath. Two more bedrooms and a convenient laundry room round out the upper level. Plus, the finished basement provides extra living space with another bedroom and office. Situated just a short stroll from schools, shops, restaurants, and amenities in Fergus, this home offers both comfort and convenience. (id:45648)
41 Queenston Crescent
Kitchener, Ontario
Welcome to 41 Queenston Crescent! A superb updated family home on a large corner lot! Plenty of thoughtful touches throughout, including a fully remodelled main floor, kitchen & extended driveway. Check out our TOP 7 reasons why this house could be your home! #7 BRIGHT & AIRY MAIN FLOOR - The main floor welcomes you with a bright foyer, a convenient home office, complemented by a gorgeous updated combo laundry mud room. #6 SPACIOUS SECOND LEVEL — Ascend to the second level, where you'll find a stunning living room, a fully remodelled eat-in kitchen, and walkout access to your backyard. Relax or entertain in the gorgeous living room, adorned with durable wide plank flooring and ample natural light. It also features a custom stone mantle with built-ins. #5 EAT-IN KITCHEN - Step into the bright kitchen, equipped with stainless steel appliances, brass hardware, a Brizo champagne brass electronic touch faucet, and Kohler cast iron enamelled apron and bar sinks. Floor-to-ceiling cabinetry with crown molding, quartz countertops, and subway tile backsplash create a stylish ambiance, while soft-close drawers and a 4-seater island with breakfast bar enhance functionality. Enjoy quality family time in the open-concept dining room, featuring a convenient power doggy door and a walkout to the covered composite deck. #4 BACKYARD RETREAT — Step out to the roomy backyard, which has a spacious covered composite deck with glass railings. #3 UPSTAIRS — On the second level, you’ll find 3 bright bedrooms & a main 4-piece bath. The primary suite features a fabulous 4-piece ensuite. #2 FINISHED BASEMENT - You'll appreciate the extra space in the bright basement, which features a spacious living room, large window, and bar. Plus, enjoy plenty of storage space and the convenience of a 3-piece bath. #1 CENTRAL LOCATION - You’re located close to nature & walking trails, fabulous shops, restaurants, Stanley Park Mall, the Grand River, & you have easy access to Highway 401 and the Expressway. (id:45648)
31 Pacific Avenue
Milverton, Ontario
Welcome to 31 Pacific Avenue! This exceptional, updated century home offers the perfect blend of luxury, comfort, and nostalgia. Located in the charming town of Milverton, this stylish property has undergone a complete renovation, including a steel roof, and features beautiful finishes and room for the entire family. Check out our TOP 7 reason why you’ll want to make this house your home!#7 CARPET-FREE MAIN FLOOR - The spacious living room features beautiful luxury vinyl flooring and updated light fixtures, providing a serene space to unwind. Conveniently located at the rear of the home, the main floor features a bright & airy sitting room with a walkout & a combo powder/laundry room. There are also 9-ft ceilings throughout the main floor. #6 COVERED PORCH—The tranquil covered porch is ideal for a morning coffee or an evening cocktail. #5 EAT-IN KITCHEN - The bright updated kitchen awaits, offering high-end stainless steel appliances, soft-close cabinetry, quartz countertops & subway tile backsplash, an island with breakfast bar & a coffee nook. The formal dining room is perfect for entertaining. #4 SUNROOM- On the 2nd level, there is a bright 3-season sunroom with panoramic views of your front yard. With plenty of space and natural light, it is perfect for a summer home office, sitting room, or playroom for the kids. #3 BEDROOMS & BATHROOM - There are 4 bright bedrooms with updated light fixtures and the main 4-piece bath with a luxurious soaker tub and a standup shower. The expansive loft on the third level could be finished to your heart's content. #2 PARKING - Enjoy ample space with an extended driveway and garage. Additionally, the garage offers a second level of storage space. #1 LOCATION - Milverton is a charming and quaint town. Situated amongst charming shops and surrounded by nature's beauty, yet close to neighbouring towns & cities, you're perfectly positioned to enjoy the best of all worlds: small-town charm, a nostalgic lifestyle & urban convenience. (id:45648)
4 Adler Drive
Cambridge, Ontario
Beds, Baths & Beyond! This fabulous 4 bed 2 bath Briardale Model w/walkout backs onto Hespeler Optomist Park w/2300 sqft of fin. space on a 46 x 119 pool sized lot! Located in desirable Hespeler & min. to the 401 corridor & amenities. This handsome home lives more like a bungaloft & features landscaped gardens, covered porch w/storm door, dbl. asphalt drive & oversized single gar. w/inside entry. The backyard is a private getaway w/wraparound oversized deck, 14 x 16 interlock stone patio w/10 x 12 Gazebo, perennial gardens & shrubs abound the f/yd. w/7 x 8 shed (2017) perfect for entertaining! Inside be greeted w/vaulted ceiling, scraped hardwood floors (2018), updated Kitchen w/granite counters, new s.s. gas stove, dishwasher & microrange, w/pendant lighting, subway tile backsplash, wine rack, sit up breakfast bar & sep dining room w/sliders to side deck overlooking the great room w/laminate flooring, 4th bed w/oversized window & updated full 4 pc bath! The hardwood staircase takes you to the 2nd floor to your large primary bed w/dbl closets, good size 2nd-3rd beds & jaw dropping freshly renovated lux. bath w/walk-in glass shower floor to ceiling tiled wall w/dbl sinks! The 4th level is fully fin & just renovated w/pot lighting, new laminate floors 2023 & access to your own sep gym/office! Plus your oversized cold room & large laundry/utility room w/tub & window giving you natural lighting! Incl. S.S. Appliances & Washer & Dryer. Other notables… Furnace 2017, HWT & Water Softener Owned (Both 2016), Roof 2015 Backyard is Pre-wired for Hot-Tub & Pool, Left Side Fence replaced 2021 & New Gate right Side. Stones throw away from local schools, walking paths, parks & playgrounds you’ll be hard pressed to find a better blueprint of a backsplit w/in-law potential in Upper Townline Estates! Discover why so many Hollywood stars & producers choose Cambridge w/all its splendor & charm as a top filming destination! Easy commute to Kitchener/Waterloo, Guelph, Milton & beyond! (id:45648)
144 Michener Crescent
Kitchener, Ontario
Welcome to 144 Michener Crescent, nestled in the heart of Kitchener. As you approach, you're greeted by a picturesque backsplit house, its exterior boasting timeless charm & framed by lush landscaping. Step through the inviting foyer, where natural light spills generously into the living room, creating an atmosphere perfect for family gatherings & lively parties. The main level offers access to 2-car garage complete with shelving & a 240v electrical charger, catering to modern needs with ease. Follow the hardwood flooring to the kitchen, the heart of this home. Here, ample cabinets, SS Appliances, granite countertops, trendy backsplash & a movable center island. The patio door overlooks the verdant backyard, bringing the outdoors in. Adjacent to the kitchen, the formal dining room awaits, promising memorable meals shared with loved ones. Ascend a few steps to discover 3 generously sized bedrooms, each boasting ample closet space. The primary bedroom features private 4pc ensuite bathroom & a walk-in closet. Journey to the lower level, where a spacious family room awaits, adorned with a wood fireplace for cozy evenings spent indoors. This versatile space is perfect for movie nights or entertaining guests. 4th bedroom with backyard views & a convenient laundry room, complete with ample storage, round out this level. Descend to the fully finished basement, Whether it's a recreational haven, a workshop or a tranquil retreat, the possibilities are endless. Abundant storage, Rec Room & generously sized cold room add to the allure of this space. Venture outside to discover the expansive Fully Fenced backyard oasis, with No Backyard Neighbor, complete with a patio & lush garden beds. This Lot size is rare to find, that offers endless opportunities for outdoor enjoyment & relaxation. Located in a prime location, close to top-rated schools, highways, airports & shopping plazas, this house brings an opportunity to embrace the best of Kitchener living. Book your showing today. (id:45648)
7 Upper Mercer Street Unit# 7
Kitchener, Ontario
Recent updates totaling over $30,000 make this home a must-see! Step inside and experience the charm of this lovely townhome, complete with over 2,000 sq ft of living space and very low maintenance fees. Upon arrival, take in the quaint covered porch and attached garage. Inside, be welcomed by a bright, modern space, complete with new (2023) luxury vinyl flooring throughout the main level. A convenient 2-piece powder room, large coat closet, and access to the attached garage are just the beginning. The tidy kitchen boasts new (2023) stainless steel appliances, and has loads of space to allow easy meal prep and storage for all your kitchen gadgets. With an open-concept flow to the dining and living areas, entertaining and daily living will be effortless. Take a seat at the table for a family meal or spend a cozy evening in the living room. In summer, step outside to the back deck and enjoy the mature trees that provide a forest-like feel. Upstairs, you'll find newly (2023) carpeted stairs leading to a large primary bedroom with 3 massive closets and plenty of natural light. Two additional bedrooms and a 4-piece bathroom complete the second level. The unfinished basement with brand new furnace (2024) offers loads of space and is awaiting your creative touch. Located in the desirable Lackner Woods neighbourhood, residents can enjoy outdoor adventures like kayaking or hiking along the Grand River. The area also provides swift access to excellent schools, an abundance of shops and restaurants on Fairway Rd, Fairview Park Mall, Chicopee Ski Hill, and Highway 401. The city of Cambridge, Loblaws Distributing, Toyota Manufacturing, and the Waterloo Regional Airport are also mere minutes away via the Fairway Rd extension. (id:45648)
35 Mountford Drive Unit# 78
Guelph, Ontario
Don't miss out on this stunning home nestled in a prime location, perfect for families or couples. Enjoy the convenience of being minutes away from amenities and nature trails, including a nearby dog park for your furry friend. The sleek kitchen boasts modern stainless-steel appliances, ample cabinet space, and a spacious pantry. With generously sized bedrooms and an open layout, family time is both comfortable and enjoyable. Natural light fills the space, complemented by three balconies offering scenic park views. Updates including AC, tankless water heater, furnace, powder room, and washer/dryer ensure modern convenience. Say hello to easy maintenance with a carpet-free interior. A second parking spot is possible, but not guaranteed; units owners are allowed to use one visitor space as long as they have the visitor parking permit displayed. Don't wait, seize the opportunity to make this your dream home today! (id:45648)
1989 Ottawa Street S Unit# 30g
Kitchener, Ontario
Welcome to 1989 Ottawa St S, Unit 30G located in Laurentian West, Kitchener! This contemporary open concept condo features 2 bedrooms, a 4-piece bathroom and upgraded flooring throughout. Additional features include a bright white kitchen with plenty of cupboards, an island, modern backsplash, stainless steel appliances, spacious dinette, in-suite laundry, water softener and central air conditioning. Located just minutes from the Sunrise Centre, Ira Needles shopping, amenities, forest, walking and biking trails, public transit, and quick access to Hwy 7/8 and Hwy 401. This unit comes with 1 assigned parking spot. (id:45648)
33 Murray Court Unit# 1
Milverton, Ontario
Two Bedroom Unit with in-suite laundry, fridge, stove, washer, dryer and microwave all included. All this located in a quiet town with all the amenities, only a 20-minute commute to Stratford and 35 minutes to Waterloo, Great opportunity for first time buyers or those wishing to downsize. Parking spot inclused and exclusive storage units available for purchase! Call your realtor today to book your showing (id:45648)
806 Munich Circle
Waterloo, Ontario
Nestled within the prestigious Rosewood Estates of CLAIR HILLS OF WATERLOO, lies an architectural masterpiece awaiting your discovery. Custom crafted by Laurelview Homes, this over 4700sqft fully finished home is sure to spark all of your senses. As you step through the threshold, a SYMPHONY OF SENSATIONS GREETS YOU. Picture-perfect living and dining rooms, w/9ft ceilings & views of the main floor. The EXPANSIVE FAMILY ROOM steals the show, SOARING WITH 18-FOOT CEILINGS & gleaming hardwood floors, a built-in wall unit CRADLES A GAS FIREPLACE, & large windows w/PANORAMIC FOREST VIEWS. The kitchen delights the culinary connoisseur within. Designer backsplash, granite countertops, and ShelfGenie Kitchen cabinet pull-out organizers adorn the space; undermount lighting dances across the surfaces, illuminating your culinary adventures. Sliders to A TREX 400 sq ft COMPOSITE DECK SPANS THE WIDTH OF THE HOME, & a second slider door access allows you to retreat to the MAIN FLOOR DEN/OFFICE. Journey to the second floor where The primary bedroom, boasts a palatial layout & a palladium window which floods this space with natural light. A walk-in closet & second standard closet along with a 5-PIECE ENSUITE, complete with a jet tub and double quartz vanity. 3 additional bedrooms for family or guests, & here you also find the 2nd-floor laundry. Descend to the FINISHED WALKOUT BASEMENT w/features a closed & ventilated gym area, built-in bookshelves, & a full 3-piece bathroom. Outside, a LOWER PATIO FRAMED BY A GARDEN RETAINING WALL constructed with Techo-Bloc paving stones sets the stage for endless relaxation. And with a 14-foot Swimstream Swim Spa w/Rollaway Cover included in the sale. FULLY FENCED AND NESTLED ON A COVETED PIE-SHAPED LOT. Surrounded by a lush greenbelt, it's a haven of tranquility where every moment is infused with beauty and grace. Don't let this opportunity slip away. Embrace luxury living at its finest and make this exquisite property your forever home today. (id:45648)
12 Oxford Street Unit# B
Cambridge, Ontario
This 1000 sq foot commercial unit is in the centre of town with lots of parking. Convenient location ideal for man uses - office, retail, food service, warehousing, and many more options. (id:45648)
1441 Huron Road
Petersburg, Ontario
A newly built home in 2023 is a rare find, combining modern aesthetics with functional design. The property sits on nearly 2 acres of land and offers 2242 Sqft of living space. Here are its key features: 1 - Convenient Location: Situated just minutes away from Kitchener, this property provides easy access to city amenities, making it a rare gem for those seeking a balance between urban convenience and suburban tranquillity. 2 - Spacious Bedrooms: The house boasts 4 bedrooms, each equipped with ample closet space to cater to the storage needs of residents. 3 - Luxurious Bathrooms: With 4 bathrooms in total, the primary bedroom's 5-piece ensuite and large walk-in closet offer a touch of luxury, while another bedroom also enjoys the convenience of its ensuite. 4 - Practical Features: Main floor laundry and a mudroom add to the home's functionality, making daily tasks more convenient and efficient. 5 - Open Concept Design: The large open concept layout enhances the overall appeal of the house, providing a seamless flow between living spaces and creating an inviting ambiance. 6 - Outdoor Space: The property includes a large workshop/barn spanning 3000 Sqft at the back, offering additional space for hobbies, storage, or potential work areas. 7 - Second Dwelling Option: A floor plan for a second dwelling home offers the purchaser the unique opportunity to explore additional living or rental options (Buyer to verify). Don't miss out on this! (id:45648)
199 Saginaw Parkway Unit# 11
Cambridge, Ontario
Welcome to your new home in the heart of North Galt! This charming townhouse offers the perfect blend of comfort and convenience with its spacious 3 bedrooms and 1+1 baths. With a prime location and ample living space, this townhouse is ready to accommodate your lifestyle needs. Don't miss out on the opportunity to lease this fantastic property in a sought-after neighborhood. Contact us today for a viewing! (id:45648)
404 King Street W Unit# 217
Kitchener, Ontario
Experience urban living at its finest in this stunning loft condo nestled in the heart of downtown. With a generous 646 square feet of living space, this modern residence seamlessly blends style, comfort, and convenience. Step inside to discover a contemporary loft design featuring high ceilings and expansive windows that flood the space with natural light, creating an inviting atmosphere. The open layout effortlessly transitions between living, dining, and kitchen areas, perfect for entertaining guests or relaxing after a long day. This condo offers versatility with one spacious bedroom plus an additional den, ideal for a home office, guest room, or creative space to suit your lifestyle needs. Convenience is key, with an included assigned parking spot and an owned locker for extra storage. Located in a prime downtown area, this condo is within close proximity to major IT and financial companies, making it an excellent choice for both young professionals and investors seeking a convenient commute and access to urban amenities. Enjoy the vibrant energy of city living with easy access to transportation hubs, trendy restaurants, shopping, and entertainment options. Don't miss out on the opportunity to make this chic condo your own. Schedule a viewing today and discover the epitome of downtown living! (id:45648)
371 Laurel Street
Cambridge, Ontario
Unique opportunity for a commercial (C3 zone) property with attached residential in an excellent residential neighborhood in Cambridge. Close to the downtown business core, and very good traffic for the commercial possibilities. The existing variety store with a lottery license is included in the building and land sale. Residential portion of the building includes a one bedroom basement apartment of approx 700 sq ft Call today for more information. (id:45648)
74 Owen Avenue
Kitchener, Ontario
Welcome to your new home at 74 Owen Avenue, nestled in the heart of the highly sought-after Stanley Park neighbourhood. This amazing detached house offers a comfortable and convenient living space. With 3 spacious bedrooms and 3 bathrooms, this property is ideal for families seeking ample space and functionality. As you step inside, you'll be greeted by a large open foyer that sets the tone for the rest of the home. Enjoy the seamless flow from the living room to the kitchen and dining room, which features patio doors leading to the new deck - perfect for summer BBQs and outdoor entertaining. The open concept kitchen, dining room, and living room create an inviting atmosphere for gatherings and everyday living. The upper level hosts 3 generously sized bedrooms and a 4-piece bathroom. Downstairs, the thoughtfully finished basement offers additional living space with a cozy rec room and a convenient 3-piece bathroom, perfect for relaxing weekends or family movie nights. This home has been meticulously maintained and updated over the years, ensuring modern comfort while preserving its character. Recent improvements include a roof in 2018, AC in 2019, the furnace engines replaced in 2024, new deck installed in 2024, front porch added in 2020, garage doors in 2018, electrical panel in 2019, plumbing in the basement 2022, vinyl flooring in the hallway and basement. The kitchen has been completely revamped with new appliances in 2022, complemented by new bathrooms. One of the highlights of this property is its prime location. Situated between Stanley Park, Rosemount, and the Conservation Area, residents enjoy the tranquility of mature trees and spacious front yards while still being close to all amenities. With pride of ownership evident throughout, this move-in ready home is simply waiting for your personal touch. Don't miss out on the opportunity to live in this amazing home in one of the best neighbourhoods. (id:45648)
134 Webb Street
Harriston, Ontario
Welcome to 134 Webb Street, conveniently located in the family friendly town of Harriston in the heart of southwest Ontario where you have the best of both worlds: all the modern conveniences mixed with the gorgeous natural areas at the headwaters of the Maitland River known for excellent fishing yet halfway between cottage country and larger urban centers. This beautiful updated all brick century home exudes character and charm with handcrafted woodwork and over 2500 sq ft featuring 4 bedrooms and 4 bathrooms. The coffee/wet bar inside the foyer is ready for you to grab your beverage and leave the stress behind as you sip on the tranquil front porch overlooking the leafy streetscape. Enjoy prepping dinners in the remodeled modern kitchen opening onto the cozy front parlor ideal for conversing with family and friends as you serve your gourmet creations in the period themed formal dining room. The second floor hosts 3 spacious bedrooms including a large converted work from home office and a 3-piece bath with antique soaker tub plus a spacious sunroom filled with natural light ideal for plants and your daily workout. On the third floor, you will find a new generously sized attic primary bedroom with a large 4-piece bathroom, walk-in closet, sitting area, a separate electrical panel and laundry hook-up for future potential income unit. New electrical (200 amp) & plumbing completed 2023. Parking for 4, newer storage shed and detached garage with workshop potential. Only steps to the thriving downtown, restaurants, schools, shopping, nature trails and parks. Do not delay, book your showing today ! (id:45648)
7a Yeager Avenue
Simcoe, Ontario
Absolutely stunning newly constructed custom semi-detached home! This remarkable property boasts 2118 sq. ft. of meticulously designed living space. Upon entry, you're greeted by a versatile room perfect for a bedroom, office, playroom or dining area tailored to your family's needs. The gourmet eat-in kitchen features elegant quartz countertops, a convenient walk-in pantry, and a cozy breakfast area. The adjacent living room is adorned with a spanse of windows and a charming gas fireplace, creating a warm and inviting atmosphere. The main floor also includes a practical space off the garage that is perfect for all your outdoor belongings, a sleek 2-piece bathroom, and access to the insulated 1 1/2 car garage. Moving upstairs reveals a thoughtfully planned layout with a laundry room for convenience, 2 spacious extra bedrooms, and a 4 piece guest bathroom. The second story culminates in an opulent master bedroom and ensuite area, complete with a generously sized walk-in closet, expansive windows offering natural light, a beautifully tiled shower with a glass wall, a double vanity, and LED-lit mirrors for added sophistication. Outside, you'll find a covered front porch ideal for relaxing evenings & a substantial covered back patio equipped with a roughed-in natural gas line, perfect for BBQ gatherings. Nestled on a sizeable 34 X 148-foot lot, this home offers both elegance and functionality in every detail. Price includes HST, making this exquisite property an exceptional value. (id:45648)
685 Fischer Hallman Road Unit# L
Kitchener, Ontario
Prime Location South Asian Restaurant in Kitchener west at very busy high Traffic Plaza which have Some big Franchises like Tim Hortons, Pizza Hut, Indian Grocery Store, and others. Turn key operation for family who like to be their own boss !!! This is just sale of Business on Leased premises with 5 year Lease & option to renew additional 5 years minimal rent approx. $ 5422/month including TMI Good potential to grow more business. Seller is retiring and willing to train to Potential buyers. Seller can Sell with or without Franchise name (id:45648)
42 Wilfred Avenue Unit# 3
Kitchener, Ontario
Charming move-in ready 1-bedroom upper unit apartment. Situated in a prime location, easy access to highways, public transportation, close to all amenities, very centrally located. With Heat and Water included in the rent, enjoy hassle-free living at an unbeatable price of just $1405 per month. Don't miss out on this incredible opportunity to call this place home! (id:45648)
107 Porter Crescent
Cambridge, Ontario
BACKING ONTO GREENSPACE! This exquisite bungaloft, making its debut on the market, is nestled in the vibrant Mill Pond community of Hespeler. Positioned along the serene Mill Pond trail, it presents an idyllic retreat with its secluded setting & absence of rear neighbours. Embracing a sprawling premium pie-shaped lot, this residence spans over 2800sqft of refined living space. Highlighting 3 bedrooms, including a primary suite on the main floor, this coveted layout is just one of its many distinguishing features. Offering 2.5 bathrooms, with a rough-in available in the finished basement, this home has been meticulously maintained by its original owners, boasting impressive upgrades. The luminous white kitchen showcases a tasteful tiled backsplash & a generously sized island with seating, overlooking the dining area that leads to the upper deck & fenced yard. With serene pond & tree vistas, the outdoor space invites natural beauty. Illuminated by a charming fireplace with a stunning stone accent wall, the family room exudes warmth. Conveniently versatile, the main floor office can easily double as a 4th bedroom. Upstairs, bedrooms #2 and #3, accompanied by a 4pc bathroom & loft space, provide an ideal retreat for guests. The finished lower level, adorned with windows and a walkout to the covered exposed aggregate patio, offers additional living space & seamless indoor-outdoor flow. Additional notable features include a walk-in closet in the primary suite, room for additional bedrooms downstairs, 2 outside storage sheds on concrete pads, a furnace & AC (heat pump) replaced 2023, hot water heater 2018, an enclosed workshop in the basement, windows (basement garden door casement, & main floor bedroom) 2023, a meticulous professional landscaped yard with a pond/waterfall, outdoor natural gas campfire, gas connection for a future gas BBQ & much more! Only minutes drive from 401 highway, schools, & shopping centers. Adjacent to river walk trails & Hespeler Village. (id:45648)
7440 Goreway Drive Unit# 22
Malton, Ontario
Welcome to 7440 Goreway Drive, a charming Freehold townhouse in a very accessible area! Inside, the main living area is bright and airy with plenty of natural light. The Kitchen offers an open space with brand new countertops/sink (2024). Upstairs, you'll find 3 spacious rooms, with a full 3pc bathroom. The basement is fully finished, with a rec room + a potential 4th bedroom. Also featuring a 2pc bathroom, with a second kitchen. Making it perfect for potential income, an in-law suite, or even personal use. The home has been meticulously taken care of with A/C & Furnace being replaced (2022). The backyard offers a nice, secluded space with a large shed(2024). This home is in one of the most accessible areas of the Peel region, being close to parks, trails, amenities, highways, Toronto-Pearson Airport & more, making it a perfect foot in the market for first-time buyers, upsizing families or even downsizers. Book your showing today! (id:45648)

