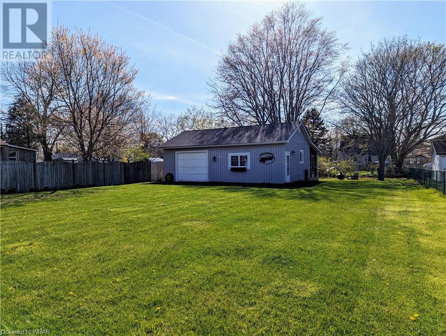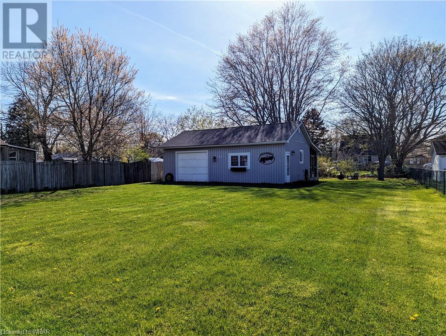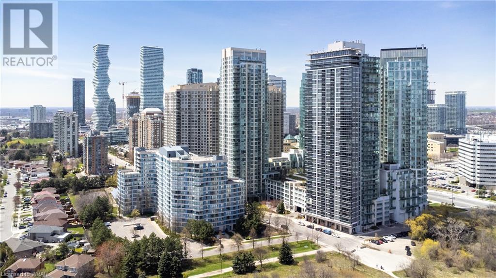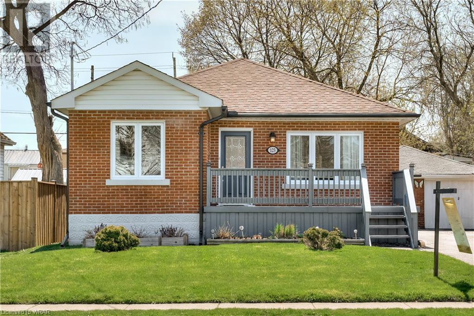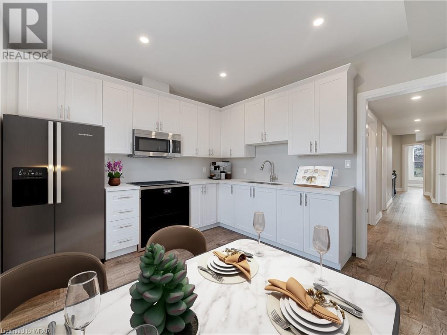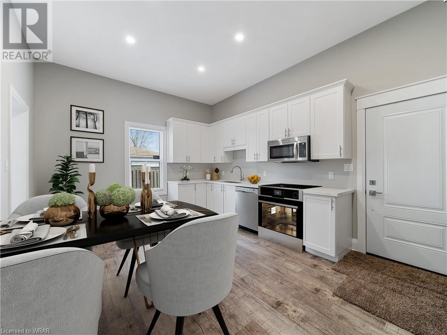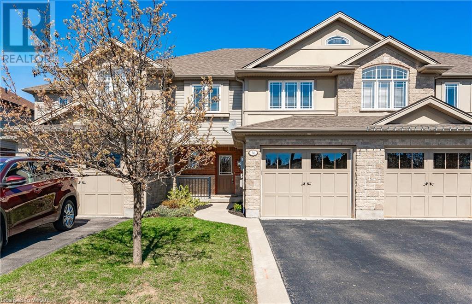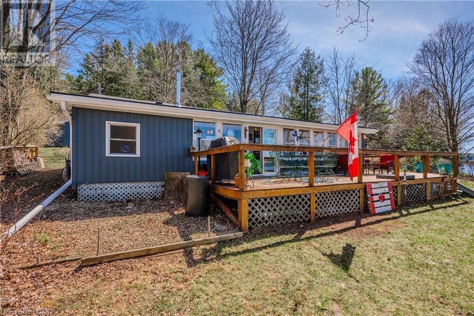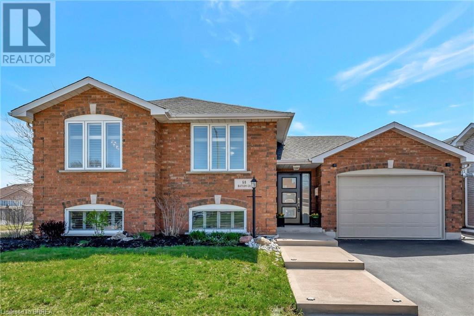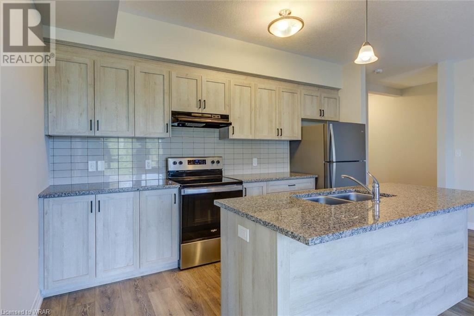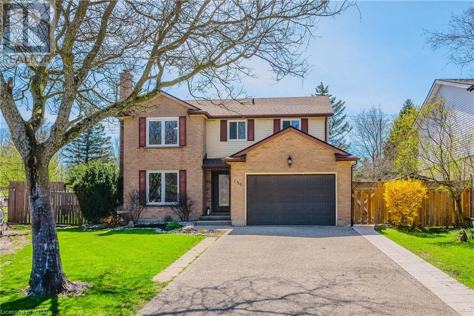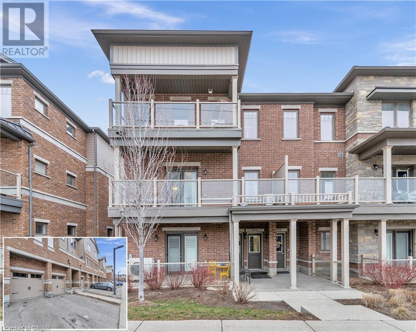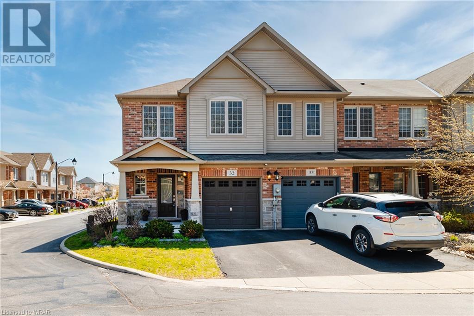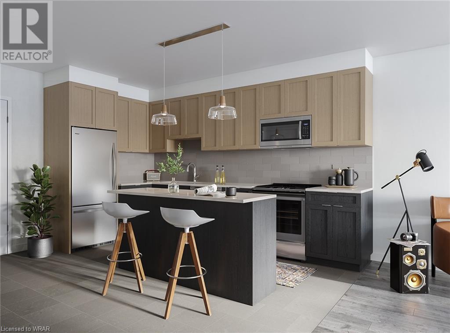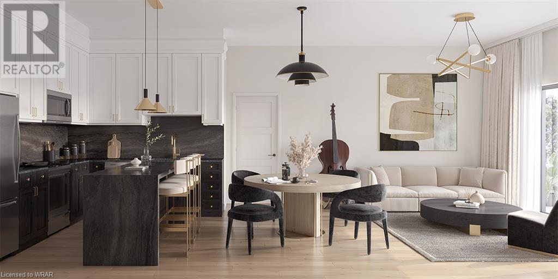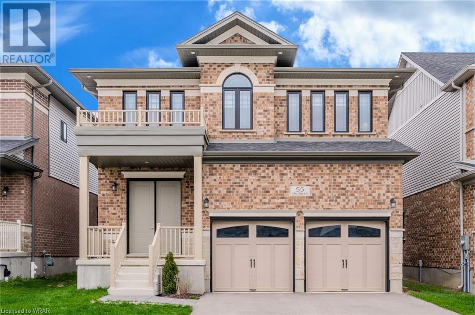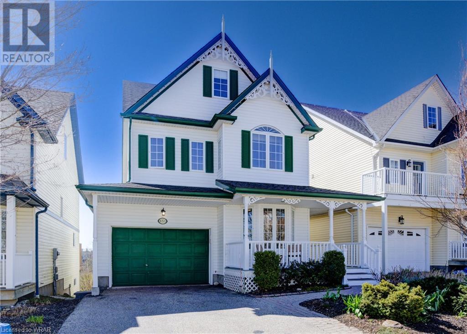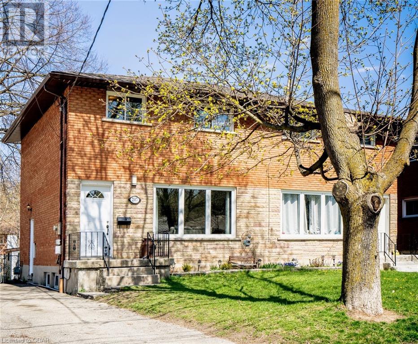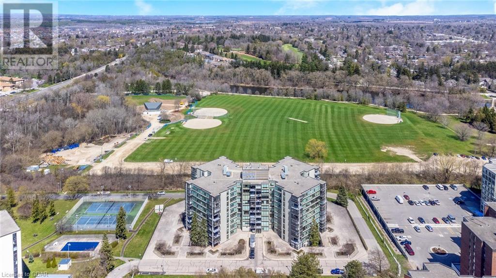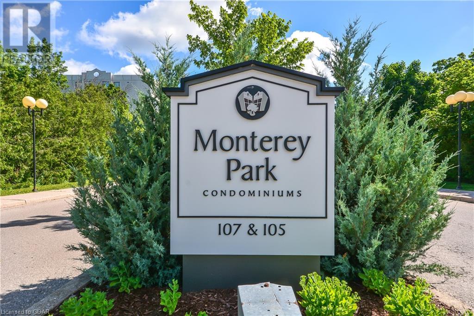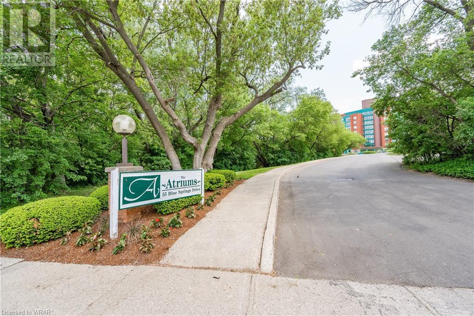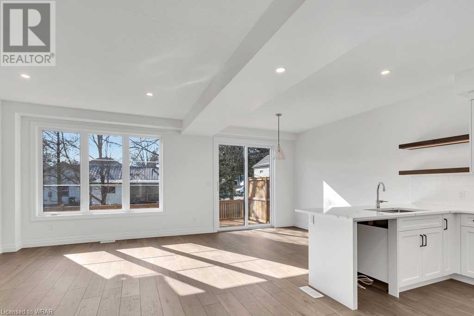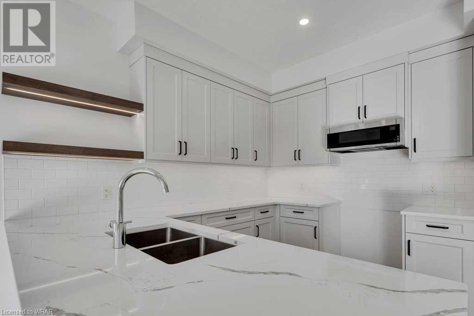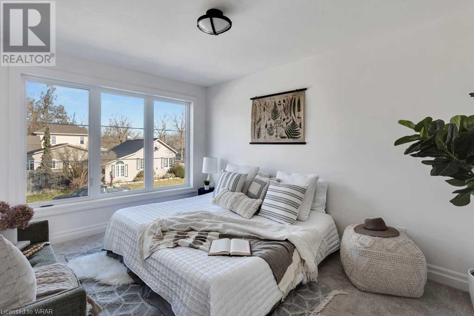41 Milton Street
Port Burwell, Ontario
Explore the potential of 41 Milton Street in Port Burwell, affectionately known as the jewel of Lake Erie's north shore. This property is the perfect site for constructing your ideal cottage or permanent home in a vibrant community setting. The lot is advantageously located a short walk from essential amenities including an elementary school, the library, beautiful local beaches, and parks, as well as the bustling main street filled with shops and restaurants. For those who love nature and outdoor activities, marinas, hiking and biking trails, a historic lighthouse, and Port Burwell Provincial Park (Featuring one of Canada's best dog parks) are all close by. What sets this property apart is the inclusion of critical utilities like municipal water, sewer, gas and hydro, streamlining the construction process. Additionally, it features an updated oversized vinyl-clad detached garage, complete with a large parking bay, 200AMP electrical service, water, a 3-piece bathroom, and plenty of insulated space, perfect for use as a workshop, studio, guest house, or additional storage. Whether you're looking to build a place to get away from it all or a home to live in year-round, 41 Milton Street is ready for you. Explore the simple and enjoyable lifestyle that Port Burwell has to offer. (id:45648)
41 Milton Street
Port Burwell, Ontario
Explore the potential of 41 Milton Street in Port Burwell, affectionately known as the jewel of Lake Erie's north shore. This property is the perfect site for constructing your ideal cottage or permanent home in a vibrant community setting. The lot is advantageously located a short walk from essential amenities including an elementary school, the library, beautiful local beaches, and parks, as well as the bustling main street filled with shops and restaurants. For those who love nature and outdoor activities, marinas, hiking and biking trails, a historic lighthouse, and Port Burwell Provincial Park (Featuring one of Canada's best dog parks) are all close by. What sets this property apart is the inclusion of critical utilities like municipal water, sewer, gas, and hydro, streamlining the construction process. Additionally, it features an updated oversized vinyl-clad detached garage, complete with a large parking bay, 200AMP electrical service, water, a 3-piece bathroom, and plenty of insulated space, perfect for use as a workshop, studio, guest house, or additional storage. 2 new heating/cooling split systems along with appliances are included in the purchase price. Whether you're looking to build a place to get away from it all or a home to live in year-round, 41 Milton Street is ready for you. Explore the simple and enjoyable lifestyle that Port Burwell has to offer. (id:45648)
225 Webb Drive Unit# 3104
Mississauga, Ontario
Stunning Condo Near Square One, Mississauga! This CORNER UNIT is situated in a prime location where you'll enjoy easy access to shopping, dining, entertainment, and transit options. With highways and public transportation just minutes away, commuting is a breeze. Open Concept living Space with loads of natural light that includes stainless steel appliances and a brand New Microwave. This spacious 856 sq. ft condo offers 1 large bedroom plus den and 2 bathrooms. The Building amenities include: Indoor Pool, Roof Top, B B Q Area, State-Of-The Art Gym & 24 Hr Convenience Store.Don't miss out on this exceptional opportunity to live in luxury and style in the heart of Mississauga. Schedule your viewing today! (id:45648)
125 Elmwood Avenue
Cambridge, Ontario
Welcome to this beautifully maintained bungalow in Cambridge, boasting extensive updates for modern living. This 3+1 bedroom, 2 full bathroom home features a legal in-law suite in the basement with a separate side door entrance and a host of recent improvements including a freshly painted interior/exterior and newly installed assets: asphalt driveway, front and back decks, eavestrough and gutters all completed in 2020. Inside, you’ll find a renovated kitchen from 2017, and a cozy basement area with a second kitchen that was installed in 2020. Other updates include: Basement windows in 2021, updated electrical services and a water softener system from 2020. Comfort is ensured year-round with a furnace and AC system from 2015, while the roof overhead was updated in 2012. The property also includes a newly installed hot water tank and washer/dryer as of 2023. Bathrooms are fresh and modern with the main floor bathroom updated this year and featuring a Bath Fitter warranty. Additional conveniences include electricity in both the garage and a storage shed, enhancing utility and storage options. With no rental equipment, this turn-key home sits in a friendly neighborhood close to schools, shopping, and parks, making it a perfect choice for families or those seeking a peaceful retreat. (id:45648)
102 Park Avenue Unit# 2
Brantford, Ontario
Immaculate Luxury Suite With Three Bedrooms, a Three-Piece Bathroom and Oversized Kitchen and Living Room with Loads Of Upgrades. Nine Foot Ceilings Throughout, Private Parking for two cars. Brand New Stainless Steel Appliances, HRV Air Exchange Unit, Hot Water on Demand. Furnace/Central Air 2021 High-Efficiency. All new windows, Roof, Kitchen, and Bathrooms. High-End SS Double Door Fridge, SS Electric Stove, Microwave, Washer, and Dryer. Close To All Amenities: Schools, Shopping, Restaurants, Parks, Trails, Transit, School Bus Route, Hyws, 1 Hr away from the GTA! (id:45648)
102 Park Avenue Unit# Unit #1
Brantford, Ontario
Immaculate Luxury Suite With 2 Generously Sized Bedrooms And 1.5 Bathrooms With Loads Of Upgrades For Lease. Ten Foot Ceilings Throughout, a Large Family Room, an Eat-In Kitchen, Private Parking, laundry, and a Basement for additional storage space. Brand New Stainless Steel Appliances, HRV Air Exchange Unit, Hot Water on Demand, And Furnace All 2021 High-Efficiency. All new windows, Roof, Kitchen, and Bathrooms. High-end SS Double Door Fridge, SS Electric Stove, SS B/I Dishwasher And Microwave. Close To All Amenities: Schools, Shopping, Restaurants, Parks, Trails, Transit, School Bus Route, Hyws, 1 Hr Away From Gta! (id:45648)
36 Laughland Lane Lane
Guelph, Ontario
Incredibly well-maintained Freehold Townhome located in Guelph's most sought-after neighbourhood in the south end! This 3 bedroom, 2.5 bathroom freehold townhouse offers open living space, a fresh coat of paint, newly installed vinyl plank flooring & new carpet! The main floor open-concept kitchen, offers a large two-tier island, with ample counter and cabinet space. The combined living and dining area features brand new vinyl plank flooring, with a view and access to your spacious backyard with patio! Access to the garage and a 2 piece powder room round out the main floor. Moving upstairs past the Oak railings you will find a large primary bedroom with ensuite and walk-in closet. An additional bathroom and 2 great-sized bedrooms round out the upstairs. The open unfinished basement offers unlimited possibilities with a large window, bathroom rough-in, and laundry. The house comes equipped with 3-zone climate control (thermostat on each level). A truly excellent property in an incredible location close to schools, grocery, banks, restaurants, shops, and movie theatre. (id:45648)
724 Seventh Street
Belwood Lake, Ontario
Summer Is On It's Way! Welcome to Belwood Lake. Waterfront four bedroom spacious cottage on a treed large lot, on one of the best parts of the lake. Step inside to find a cozy interior with rustic charm. Updated kitchen, four spacious bedrooms for the family and guests, three piece bathroom with stackable laundry. open concept dining room and living room with a stunning stone wall backdrop for the woodstove and an impressive wood beam ceiling with skylights which allows the natural light in. The lakeside sunroom adds an additional 314 square footage of living space with a walk out to the expansive deck with panoramic views of the lake. If you enjoy barbecuing you will love the retro brick chimney style barbecue. Private dock to sit, relax, enjoy the view and soak up the sun. After a day of boating, park your boat on the 100 foot cement boat ramp. Sit by the firepit and enjoy the amazing sunsets while you roast marshmallows until the stars come out. New roof, siding and some new windows. (id:45648)
68 Batson Street
Brantford, Ontario
This home features 3+1 bedrooms, 2 bathrooms and lots of living space for the whole family! This home has been meticulously maintained by the same owners for the last 30 years you will see the pride of ownership beaming as soon as you walk in! Located in one of Brantford's most desirable neighbourhoods you won't want to miss this gorgeous home! Located on a quiet street close to amazing public & catholic schools, parks, golf courses, and all amenities just steps away makes this home location perfect. Upon entry you're welcomed by a bright and expansive foyer that seamlessly transitions to an upper level open concept living room, dining area, and kitchen. Kitchen has new appliances (2023) and beautiful quartz and granite countertops. Updates include new tiles in kitchen, upstairs bathroom & foyer (2023), six month old high efficiency furnace & air conditioner (2023), and Epoxy Garage Floor (Sept 2023). Main level is complete with 3 bedrooms and 4pc bathroom. The basement has a spacious rec room with a gas fireplace and oversized office/playroom to fit your family's needs. A fourth bedroom, 3 pc bathroom, and laundry room complete the lower level (Owned seven filter water softener). Outside there is a double wide driveway with parking for four cars and a large fully fenced rear yard. Sprinkler system in front and backyard as well. This home is perfect for families who desire a comfortable living space with plenty of room to grow and make it their own! Book your showing today! (id:45648)
261 Woodbine Avenue Unit# 20
Kitchener, Ontario
2 PARKING SPOTS INCLUDED. AFFORDABLE, BRAND NEW, 2 story stacked townhouse with 2 bedrooms, 2.5 bath. Great area in Huron Park subdivision in Kitchener with proximity to shopping, parks, schools and hwys. Open Concept with granite counter tops and stainless-steel appliances and big island in the kitchen. Modern laminate flooring and ceramics throughout. CARPET FREE. Master Bedroom with ensuite bathroom and a walk-in closet. Central Air. TWO PARKING spots assigned. Utilities paid by tenants including water heater & softener rental. Good credit is required, and a full application must be submitted. 1GB Fiber Internet with Bell included. (id:45648)
139 Sunpoint Crescent
Waterloo, Ontario
Welcome home! This beautiful family home is located in a desirable neighborhood close to schools, parks, shopping and all the amenities. The home features 1700 sq.ft. with a finished basement, 3 bedrooms, 2.5 baths all on a large pie shaped lot. The main floor is warm and inviting with a spacious family room, dining room, two piece powder room, main floor laundry and updated eat-in kitchen. The kitchen is complete with stainless steel appliances, tiled backsplash, granite counter tops and plenty of cabinet storage. The breakfast area leads out to the large private and fully fenced lot complete with two decks, play center, landscaping lot with no backyard neighbors. The second floor boast a large spacious primary bedroom with walk-in closet, two more bedrooms and a 4 piece main bath. Make the basement your relaxing area with a spacious rec room for entertaining, separate office or gym area and 3 piece bathroom. Plenty of storage found on this level as well. The home has been well maintained and upgraded. Kitchen reno 2015, furnace 2013, a/c 2013, water softener 2020, flooring 2022, carpets 2021, lower deck 2021, windows 2021, aggregate driveway 2016. (id:45648)
1116 Fairway Road N Unit# B
Kitchener, Ontario
Looking for low maintenance with all the luxuries? This modern stacked townhouse features 2 beds, 1.5 baths and has a beautiful airy, open concept layout that is bathed in sunlight from the substantial windows and French doors on both levels! The main level features a bright white kitchen with glass tile backsplash and breakfast bar, a powder room, living and dining areas leading to a balcony that is perfect for enjoying views of the natural beauty of the Grand River. The primary bedroom upstairs, features a walk-in closet and exclusive access to the second floor balcony. It is the perfect spot to relax at the start or end of your day. The upper level finds another spacious bedroom, ample storage, 4 pc bath and convenient 2nd floor laundry room. This home also offers a single car garage with parking for up to 2 vehicles. This desirable location in East Kitchener offers many nearby amenities and is close to nature activities such as hiking, skiing and parks. It is steps away from bus stops and has easy access to highways. (id:45648)
45 Royal Winter Drive Unit# 32
Binbrook, Ontario
Nestled in the tranquil community of Binbrook at 45 Royal Winter Drive Unit #32, this end-unit townhouse boasts a stunning, sun-filled interior with three bedrooms and three bathrooms. The open concept layout features a spacious foyer leading to the family room, kitchen, and dining area, ideal for gatherings. Step outside to enjoy the beautiful backyard retreat. The master bedroom impresses with a large walk-in closet and ensuite, while the second and third bedrooms offer ample space. Recently finished, the basement adds to the home's appeal, providing additional entertainment space for the family. Conveniently located just minutes away from schools, shopping, dining, parks, and more, this home is a true gem not to be missed! (id:45648)
93 Arthur Street S Unit# 506
Guelph, Ontario
Welcome to The Anthem! A beautiful new-build condo at The Metalworks, located in the heart of Downtown Guelph! This spacious 2 bedroom, 2 bathroom condo features a gorgeous kitchen with all stainless-steel appliances, an island with a breakfast bar, plenty of cabinet space and a beautiful backsplash. Plus, a cozy living room perfect for movie or game nights with friends with sliding glass doors that lead to your private balcony where you can indulge in breathtaking views of the Speed River and the downtown skyline. The primary retreat features a large walk-in closet for all your storage needs and a 4 piece ensuite. The suite is complete with an additional bedroom, beautiful 4-piece bathroom, in-suite laundry and underground parking available for purchase. You will also love the exclusive building amenities with luxurious designs including a piano lounge, fitness club & cycle room, co-work studio, guest suite, social club, outdoor terrace, sunrise deck and pet spa. The Anthem is perfect for those who love a mix between city and nature with gorgeous trails along the river and a 5-minute walk to the downtown core offering an array of fantastic restaurants, boutique stores, bakeries, vibrant nightlife & much more. With the GO Train within walking distance, you can commute effortlessly adding a seamless blend of convenience and luxury. At The Anthem you can truly experience the best of what Guelph has to offer! Limited number of units available (1 bedroom, 1 bedroom + den, 2 bedroom and 2 bedrooms + den). Call today for more information! (id:45648)
93 Arthur Street S Unit# 1308
Guelph, Ontario
Welcome to The Anthem! A beautiful new-build condo at The Metalworks filled with luxurious condos, located in the heart of Downtown Guelph! This spacious 2 bedroom + DEN, 2 bathroom condo features a gorgeous kitchen with all stainless-steel appliances, an island with quartz countertops and waterfall edge, plenty of cabinet space and a beautiful backsplash. The cozy living room is perfect for movie or game nights with friends with sliding glass doors that lead to your private balcony where you can indulge in breathtaking views of Speed River and the downtown skyline. The primary retreat features a large walk-in closet for all of your storage needs and a 5 piece ensuite with a double vanity and walk-in shower. The unit is complete with an additional bedroom that also features a walk-in closet and sliding glass doors that lead to the balcony, a beautiful 4 piece bathroom, in-suite laundry and underground parking available for purchase. You will also love the exclusive building amenities with luxurious designs including; a fitness club & cycle room, social club & bar, work studio, terrace with fire pits, piano lounge, sunrise deck and pet spa. The Anthem is perfect for those who love a mix between city and nature with gorgeous trails along the river and a5 minute walk to the downtown core offering an array of fantastic restaurants, boutique stores, bakeries, vibrant nightlife & much more. With the GO Train within walking distance, you can commute effortlessly adding a seamless blend of convenience and luxury. At The Anthem you can truly experience the best of what Guelph has to offer! Limited number of units available (1 bedroom, 1+den, 2 bedroom, 2+den), get in before they are all gone and call today for more information! (id:45648)
55 Spachman Street Street
Kitchener, Ontario
Dare to be impressed in The “Rahi” Model boasting over 3400sqft of finished living space w/a 3 bed + 2 bed, 3 1/2 bath floor plan w/upper family room and a host of premium features. IMPRESSIVE 8 FOOT TALL FRONT ENTRY DOOR, setting the tone for the lavish interiors that await. The designer kitchen is adorned with upgraded Heirloom-style maple cabinetry, soft-close cabinets, and a QUARTZ COUNTERTOP & BACKSPLASH THAT EXUDE SOPHISTICATION. Enhancing its allure is the island w/upgraded corner posts, a wine fridge, gas stove with an upgraded stainless chimney hood fan, and in-floor heating. A 6 ft patio door featuring a transom window above, inviting natural light and seamless indoor-outdoor living. Gather around the NAPOLEON GAS FIREPLACE IN THE GREAT ROOM, illuminated by pot lights strategically added for ambiance. The opulence extends to every bathroom, where UPGRADED QUARTZ COUNTERTOPS AND MAPLE SHAKER CABINETS create a spa-like atmosphere. Revel in the luxury of a 10 ft main floor ceiling height, 12x24 CERAMIC TILE FLOORING in the foyer, kitchen, and bathrooms, alongside maple hardwood flooring in the Great room, dining room, family room, and upper hallway. Ascend the MAPLE HARDWOOD STEPS ADORNED WITH BLACK WROUGHT IRON SPINDLES, leading to an upper family room for additional relaxation and leisure. Retreat to the generously sized primary bedroom which features a walk-in closet. The master ensuite, a sanctuary featuring DOUBLE VESSEL SINKS, A FREESTANDING TUB, AND A GLASS-ENCLOSED SHOWER with a rain shower head, EPITOMIZING INDULGENCE AND STYLE. Professionally finished by the builder, the basement offers additional living space with a 9 ft ceiling, two bedrooms, and a 3 pc bathroom, illuminated by two Egress windows that flood the space with natural light. Outside, unwind in the fully fenced backyard, complete with a retractable awning and deck, perfect for dining and entertaining. Don't miss the opportunity to make this exquisite residence yours. (id:45648)
651 Columbia Forest Boulevard
Waterloo, Ontario
OPEN HOUSE SAT AND SUN. APR 27 and 28 2-4! This captivating 2.5 storey home offers a serene retreat with breathtaking views of lush trails and a picturesque large pond. Boasting 3 levels of luxurious living space, hardwood floors throughout plus a fully finished walkout basement with sliders from rec room to patio as well as a separate man door entry to office or bedroom. You will be impressed with how bright and sunny the home is as well as the many upgrades. Just some of the more recent upgrades include the eat in kitchen , hardwood floors, gas furnace and ac(7 yrs), tankless owned water heater(2 yrs), water softener owned(5 yr) stainless steel appliances( 5 yrs), The layout is unique with a full upper 3rd floor with additional bedroom and large family room. The master suite includes walk in closet plus additional closet and 4 pc ensuite with jacuzzi tub. The additional bedrooms provide ample space with large windows filling the rooms with natural light and overlooking the greenbelt. The lower level is a walk out and has been fully finished with recreation room and office and has a rough in to add 3 pc bath. Experience the perfect blend of sophistication, comfort and functionality in this beautiful home, close to great schools, shopping, universities. Schedule a showing today and elevate your lifestyle with this extraordinary home! (id:45648)
207 Alma Street N
Guelph, Ontario
Affordable and updated aren't often in the same sentence in Guelph, but this semi-detached home is both and so much more! From the updated flooring in the living room, to the renovated eat-in kitchen (2018) that has tons of counter and storage space, you will be hosting friends and family in no-time. Upstairs has 3 bedrooms, hardwood floors and a charming remodeled 4 piece bath. The basement, with it's side entrance, 2-piece bath and newer laminate flooring (2019) has rental potential or makes a great rec room. Outside, you will find a large fully fenced backyard, so you can let the kids or fur babies play and the driveway has parking for at least 3 cars. Windows, doors (2018), roof (2018), soffits, eaves (2017), furnace + AC (2014) have all been done in the past 10 years, so just pack your bags and move in. This mature neighbourhood is walking distance to schools, parks, shopping, transit and downtown. At 207 Alma St N, you can enjoy convenience from this central location and not have a thing to change in this well-kept home! (id:45648)
23 Woodlawn Road E Unit# 610
Guelph, Ontario
Spacious 2+1 bedroom unit, potentially convertible into a 3-bedroom, located in the highly sought-after Woodlawn Towers III. Enjoy an open concept living and dining area with expansive wall-to-wall windows (2021) that flood the space with natural light and provide access to the enclosed balcony. The galley-style kitchen boasts a breakfast area. The primary bedroom features a 3-piece ensuite and a generous closet, while an additional bedroom, full bathroom and flex room ideal for an office. The convenience of insuite laundry and storage complete the layout. Recently refreshed with new paint, updated outlets, and fixtures, this unit offers modern convenience. Residents can indulge in a variety of amenities within the building, such as an outdoor heated swimming pool, tennis court, fitness center, craft room, sauna, library, billiards room, party room, and guest suites, promoting an active lifestyle without venturing far from home. Nestled near Riverside Park with playgrounds, picnic spots, and extensive walking trails, this location offers easy downtown access via city trails. Conveniently close to stores, banks, eateries, transit and healthcare facilities nearby. (id:45648)
107 Bagot St Street Unit# 608
Guelph, Ontario
Welcome to Monterey Park Condiminiums. Unit 608 - 107 Bagot St. Is offering this bright, 2-bedroom unit that is located on the top floor with an amazing view. The kitchen has plenty of space and a separate Dining/living room is great place for entertaining. Off the Living room is the balcony where you will spend plenty of time overlooking the city. The bedrooms are a favorable size and there is lots of storage. With in-suite laundry, 2 parking spaces, owned locker and much more, you couldn’t get a better place to call home for the price. Located 5 minutes from Downtown Guelph and the Hanlon expressway this is the perfect location. (id:45648)
55 Blue Springs Drive Unit# 306
Waterloo, Ontario
LOCATION! LOCATION!! LOCATION!!! The Atriums, a hidden gem. Sought after building near Uptown Waterloo with so many nearby restaurants. Nestled at the end of a cul-de-sac surrounded by 46 km of trails, ponds, nature & streams, peaceful & quiet. Yet, you are only minutes away from all the shopping you'll ever need, including Conestoga Mall, 3 grocery stores within minutes of walking, 2 minute drive to the expressway to be connected to anywhere in Kitchener-Waterloo. U of W, Wilfrid Laurier and Conestoga College are less than a 15 minute walk. The LRT is located at Conestoga Mall and a bus stop at King and Blue Springs Drive. Trails: Spurline, Iron Horse, & Walter Bean. Near to St. Jacob's & it's famous Farmer's Market, Waterloo Park and Victoria Park in Kitchener. Enjoy beautiful sunsets through floor to ceiling windows in both the living room & breakfast nook, an updated galley kitchen with plenty of counter space & cupboards, a dining room, 2 good sized bedrooms, 2 full bathrooms & in-suite laundry, everything you need. The extra large bedroom windows allow an amazing amount of sunlight. Make this spacious suite your very own with your personal touches, the possibilities are numerous. It is the best of condo living. Each suite comes with a locker & underground parking for your convenience. A 2nd spot is easy to rent if you need another. Amenities include a controlled entry with newer touch screen directory, elevators, library, rooftop lounge/sun deck, 2 party rooms w/kitchens & restrooms, a workroom, Guest Suite for overnight visitors, 29 visitor parking spots & bicycle storage. OPEN HOUSES SAT & SUN APRIL 27TH & 28TH. (id:45648)
3d Balsam Street
Innerkip, Ontario
PUBLIC OPEN HOUSES EVERY SATURDAY & SUNDAY 2:00PM-4:00PM. Welcome to the Village Towns on Balsam- where spacious living meets modern convenience! Offering the perfect blend of comfort and style in a freehold townhome. No condo fees! Step inside to the main floor and be greeted by 9' ceilings, an open concept kitchen, dining, and great room, along with sleek laminate flooring. White subway tiled backsplash is included in the kitchen! Need to freshen up? Enjoy the convenience of a 2-piece powder room on the main floor. Upstairs you'll find 3 total bedrooms, a 4-piece bath, and a handy laundry room. The primary bedroom boasts ample space, complete with a large walk-in closet for all your storage needs. And don't forget the luxurious 5-piece ensuite featuring a stunning glass & tile shower. But that's not all - we've thought of everything for you! Your new home includes a pressure treated deck for outdoor relaxation, A/C to keep you cool during hot summer days, and a finished asphalt driveway for easy parking. Plus, we've got you covered with hard surface countertops included throughout. Located minutes to Woodstock, as well as easy access to the 401 & 403 for commuters. Close proximity to Toyota, community center, golf course, restaurants, schools, churches, parks and trails. New build property taxes to be assessed. (id:45648)
3c Balsam Street
Innerkip, Ontario
PUBLIC OPEN HOUSES EVERY SATURDAY & SUNDAY 2:00PM-4:00PM. Welcome to the Village Towns on Balsam- where spacious living meets modern convenience! Offering the perfect blend of comfort and style in a freehold townhome. No condo fees! Step inside to the main floor and be greeted by 9' ceilings, an open concept kitchen, dining, and great room, along with sleek laminate flooring. White subway tiled backsplash is included in the kitchen! Need to freshen up? Enjoy the convenience of a 2-piece powder room on the main floor. Upstairs you'll find 3 total bedrooms, a 4-piece bath, and a handy laundry room. The primary bedroom boasts ample space, complete with a large walk-in closet for all your storage needs. And don't forget the luxurious 5-piece ensuite featuring a stunning glass & tile shower. But that's not all - we've thought of everything for you! Your new home includes a pressure treated deck for outdoor relaxation, A/C to keep you cool during hot summer days, and a finished asphalt driveway for easy parking. Plus, we've got you covered with hard surface countertops included throughout. Located minutes to Woodstock, as well as easy access to the 401 & 403 for commuters. Close proximity to Toyota, community center, golf course, restaurants, schools, churches, parks and trails. New build property taxes to be assessed. (id:45648)
3b Balsam Street
Innerkip, Ontario
PUBLIC OPEN HOUSES EVERY SATURDAY & SUNDAY 2:00PM-4:00PM. Welcome to the Village Towns on Balsam- where spacious living meets modern convenience! Offering the perfect blend of comfort and style in a freehold townhome. No condo fees! Step inside to the main floor and be greeted by 9' ceilings, an open concept kitchen, dining, and great room, along with sleek laminate flooring. White subway tiled backsplash is included in the kitchen! Need to freshen up? Enjoy the convenience of a 2-piece powder room on the main floor. Upstairs you'll find 3 total bedrooms, a 4-piece bath, and a handy laundry room. The primary bedroom boasts ample space, complete with a large walk-in closet for all your storage needs. And don't forget the luxurious 5-piece ensuite featuring a stunning glass & tile shower. But that's not all - we've thought of everything for you! Your new home includes a pressure treated deck for outdoor relaxation, A/C to keep you cool during hot summer days, and a finished asphalt driveway for easy parking. Plus, we've got you covered with hard surface countertops included throughout. Located minutes to Woodstock, as well as easy access to the 401 & 403 for commuters. Close proximity to Toyota, community center, golf course, restaurants, schools, churches, parks and trails. New build property taxes to be assessed. (id:45648)

