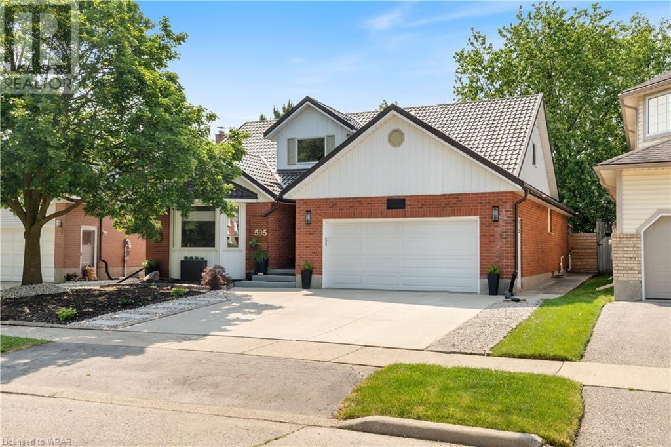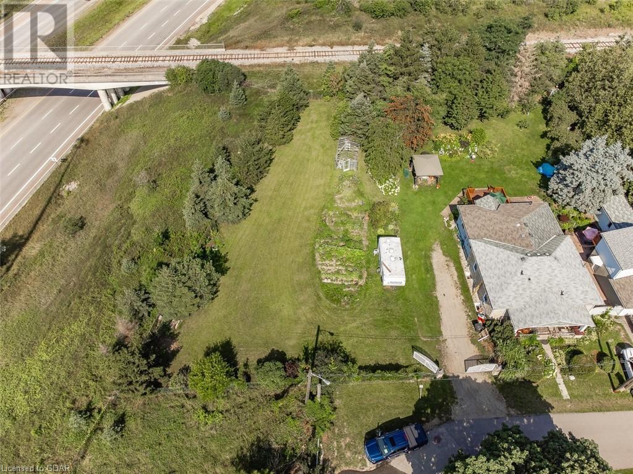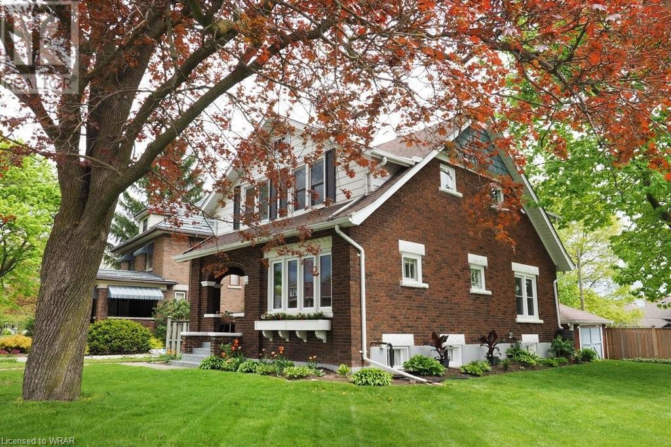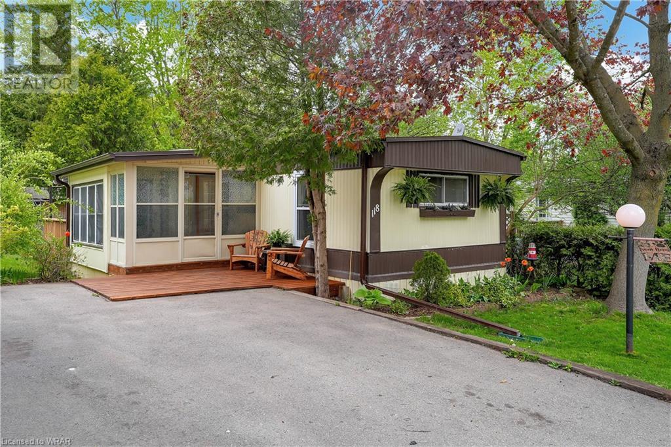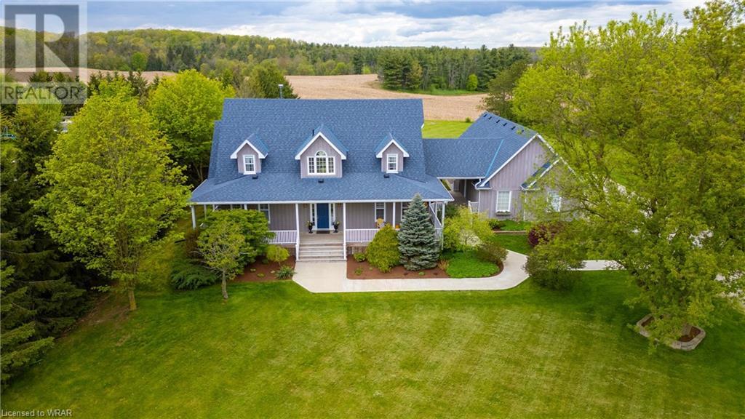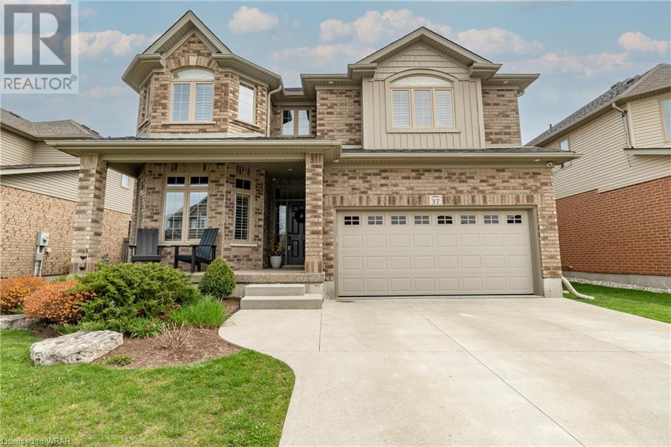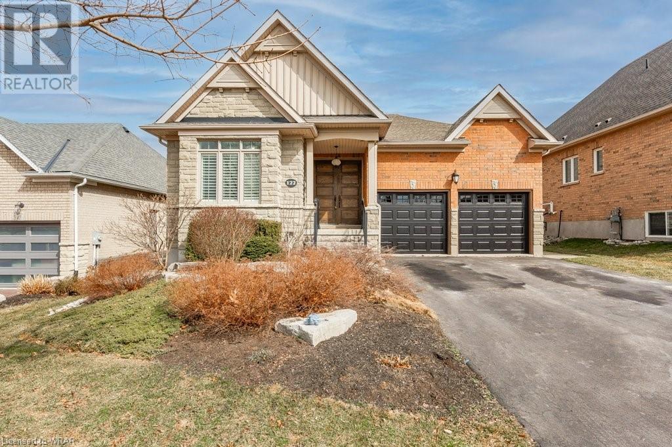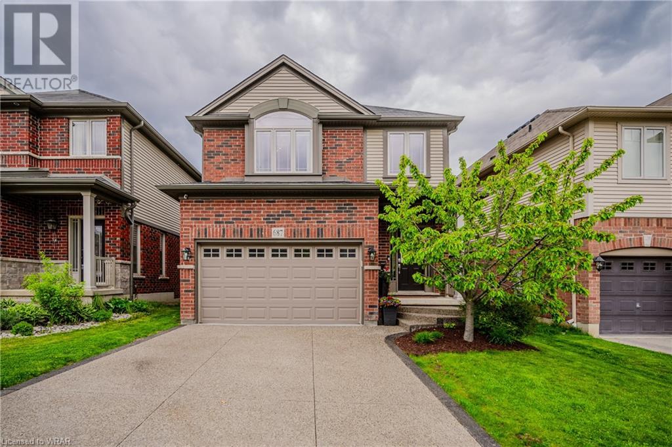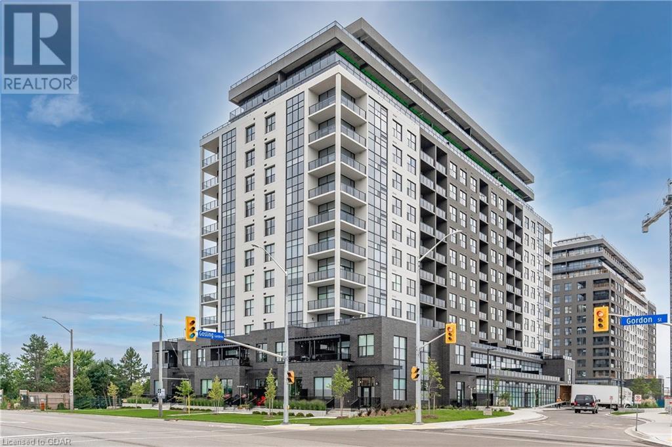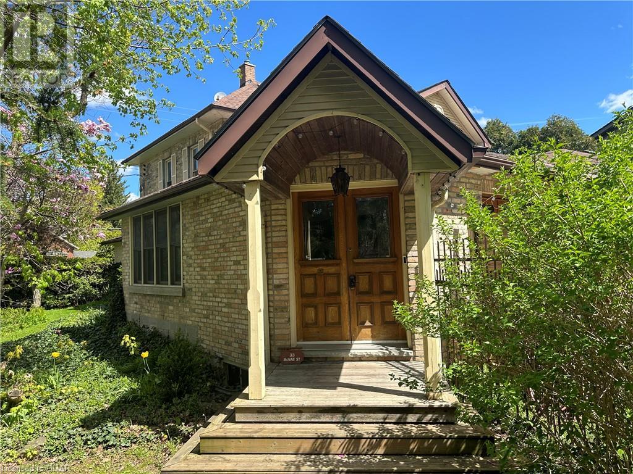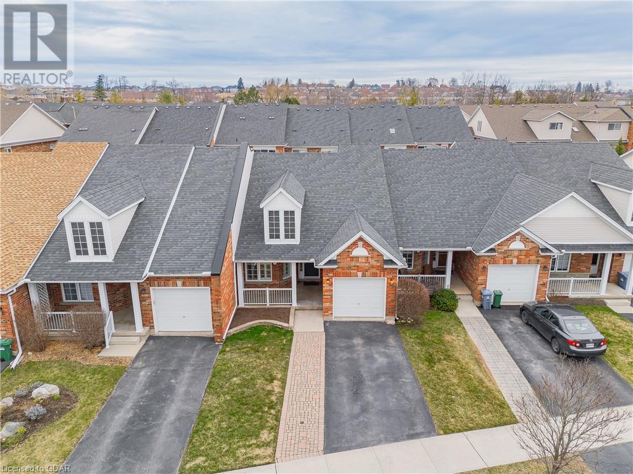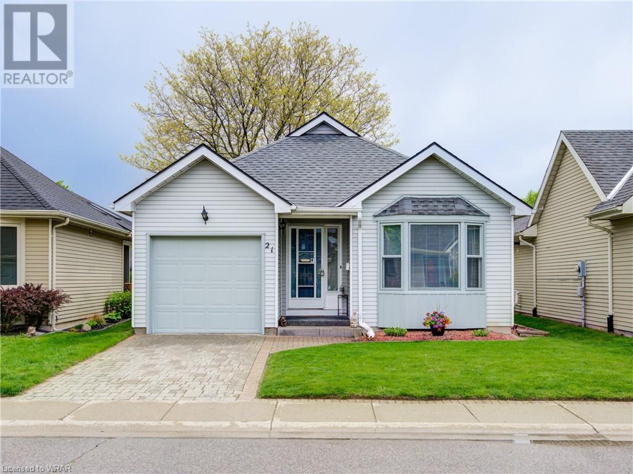595 Leighland Drive
Waterloo, Ontario
Nestled within Waterloo’s highly coveted Upper Beechwood neighbourhood, this exquisite custom-built bungaloft epitomizes the pinnacle of family living, offering three levels of unparalleled privacy and tranquility. The soaring 17-foot-high foyer makes a lasting first impression. Entertain in style in the expansive dining room adorned with a captivating slat wall and fireplace. The renovated kitchen features granite countertops, stainless steel appliances, stunning copper sink, striking raw edge tiger granite island and a spacious walk-in pantry, complete with a backup fridge! Adjacent to the kitchen, a cozy den invites relaxation with its charming brick gas fireplace. The open-concept design continues into the breathtaking family room, where floor-to-ceiling windows bathe the space in natural light, showcasing panoramic views of the lush backyard oasis. Retreat to the main floor primary bedroom, featuring a luxurious 4-piece ensuite highlighted by an extra-long and deep pedestal tub. Conveniently situated across the hall are the main floor laundry and powder room. Ascend to the loft level to discover three generously-sized bedrooms and a sleek 3-piece bathroom with a walk-in shower. The lower level presents a spacious living room, oversized bedroom, 2nd laundry room, two versatile storage rooms, cold storage, and a dedicated gym area. Step outside to your own private paradise, where an inground heated pool takes center stage, flanked by two elegant stone waterfalls. Enjoy outdoor living at its finest with a treehouse”, 6-person hot tub, landscape lighting, and an outdoor changeroom. For pet lovers, a professionally-installed dog run with authentic K9 grass offers hassle-free maintenance or can be easily converted into a secure playground for children. This exceptional 5-bedroom, 4-bathroom bungaloft allows you to embrace the ultimate living experience. Recent updates include a Steel Roof, AC, Concrete Driveway, Garage Doors, Pool Pump, Pool Heater & Water Softener. (id:45648)
9 Eden Street
Guelph, Ontario
Here is a unique opportunity to build a single-family home on a residential lot in the heart of Guelph. Close to the Hanlon Expressway, downtown Guelph, parks, walking trails and schools. Let your imagination run wild and explore the possibilities. Call your Realtor and Builder today for more information. LOT DIMENSIONS ARE APPROXIMATE FROM GEO WAREHOUSE...102.25'x165.08'. (id:45648)
109 Arthur Street S
Elmira, Ontario
This beautiful century home is conveniently located near downtown Elmira and has received careful updates that preserve it's charming character. It features three bedrooms and two bathrooms. The backyard is fenced and includes a cozy covered area, perfect for outdoor seating, providing ample space for family and guests. The front porch is particularly captivating, offering a dreamy setting to watch the world go by while enjoying a cup of coffee. The detached garage is a great space for all your toys and hobbies. The home showcases a harmonious blend of modern and craftsman styles. Key updates include a new roof on the garage (2019), new triple pane windows in the living and dining room (2022), new kitchen (2022), and a new sewer line (2023). This could be the place to start your new chapter! (id:45648)
118 Maple Crescent
Flamborough, Ontario
A warm welcome awaits you in Beverly Hills Estates! This well maintained, year round, all ages community is only 20 min to Cambridge, Milton and Waterdown. This charming, move in ready home is carpet free and open concept featuring a cozy living room, sunroom with loads of windows and a cozy fireplace for the cooler months. The kitchen is bright with room for a good sized table making it perfect for entertaining This unit has a great layout with one bedroom at the front of the home and the second bedroom at the rear with a 3 price ensuite off the primary bedroom and a second bathroom This home is perfect for couples, families or seniors and offers an affordable home ownership option. This home is move in ready and located on a quiet street. Monthly land lease fees are $679.33 which include property taxes. (id:45648)
1818 West River Road
Cambridge, Ontario
Welcome to your own slice of paradise, just minutes outside of Cambridge! Embrace the epitome of country living with this extraordinary BUNGALOFT nestled on 1.8 acres of serene landscape, offering breathtaking views of nature and the nearby Grand River. The property exudes luxury, boasting a heated 3-car garage, inviting wrap-around porch, and expansive rear patio, perfect for enjoying the beauty of every season. Step inside to discover a world of timeless elegance and refined craftsmanship. The main floor beckons with a grand foyer, leading you to the awe-inspiring GREAT room adorned with floor-to-ceiling windows, soaring ceilings, and built-in shelving complemented by a cozy wood stove—a true sanctuary for relaxation and entertaining. Indulge your culinary passions in the heart of the home, a newer gourmet kitchen adorned with custom details and a striking stone feature wall. Every detail has been meticulously curated, from the custom pullout cupboards to the coffered ceiling, emanating timeless charm and sophistication. Retreat to the luxurious primary bedroom located on the main floor with its own walkout to the backyard patio. Pamper yourself in the ensuite oasis, featuring a glass shower, claw foot tub, and a generously sized walk-in closet—an indulgent escape from the everyday hustle and bustle. Venture upstairs to discover two additional bedrooms, a full bath boasting ample storage, and a versatile room ideal for a home office, nursery, or whatever your heart desires. Unwind and entertain with ease in the finished basement, offering a spacious rec room, home gym, and endless potential for customization to suit your lifestyle needs. Don't miss this rare opportunity to experience the ultimate in country living—where luxury meets tranquility. Schedule your private tour today and prepare to make unforgettable memories in this exceptional property! (id:45648)
37 Goldschmidt Crescent
Baden, Ontario
Exceptional Residence with a park directly across the street and walking distance to the public school. Experience the pinnacle of sophisticated living in this stunning former Heisler model home, boasting extensive upgrades and impeccable design. This exquisite property features three spacious bedrooms, each equipped with walk-in closets, and the primary bedroom offering a luxurious double walk-in closet setup and 5 piece ensuite. Enjoy the convenience of three full bathrooms, elegantly appointed, and a powder room for guests. Fully finished basement with 3 piece bathroom. Step into an open-concept living space with a vaulted ceiling and a striking stone mantle gas fireplace that creates a warm, inviting atmosphere. The kitchen, a chef’s delight, includes modern appliances, granite countertops and merges seamlessly with the living area, perfect for entertaining. Outside, the home continues to impress with a professionally landscaped front yard, with exposed aggregate covered front porch, a concrete driveway and a backyard that boasts a stone patio and large decorative boulders. The garden features a beautiful Japanese maple and a magnificent magnolia tree, providing a tranquil and picturesque setting. Additional luxuries include built-in speakers throughout, rounded walls, professionally finished garage with bike hoists, work bench, slat walls and epoxy flooring. Updates include a water softener(2020), 45 year architectural shingles(2018). Located in a desirable neighborhood, this home is a true gem that combines luxury, comfort, and convenience. (id:45648)
122 Aberfoyle Mill Crescent
Puslinch, Ontario
Gorgeous Luxury Bungalow in an exclusive upscale community of Aberfoyle Meadows, considered one of the Best-kept secrets in Puslinch, an ultimate Retreat while still being close to all major amenities. A “Rare to Find” quiet private complex consisting of 55 executive homes on large lots with scenic views and private trails – a true desirable lifestyle, you will love living here! This nicely upgraded home, (the Largest model offered), is one of the very few backing onto wooded Greenbelt where Privacy is undoubtedly at it’s most. High ceilings Main floor boasting 3 large bedrooms, one being used as office making it ideal to work from home, will give you an instant vibe of welcoming feel with its totally functional Layout, plenty of natural light and Open-Concept. Gourmet Kitchen featuring Granite counters and a breakfast Island, high-end stainless appliances, upgraded maple cabinetry, lovely Living room with gas Fireplace, formal Dining room + Dinette, Hardwood flooring, Luxury 5 pc. ensuite. Finished Look-out Basement featuring 2 Bedrooms, a 4 pc. Bath, Workshop, and a large Family room with Fireplace. An additional huge Recreation room (24x19 Ft) is awaiting your creative imagination on how to exploit its maximum potential. And finally, walk out to your Huge private backyard, a true relaxing and tranquil Oasis. A $285 monthly Fee covers Water and the maintenance of this lovely Private community and its amenities. With oversized windows everywhere, immaculate condition, spacious rooms, abundance of storage space, high-end finishes, curb appeal along with the perfect blend of comfort, friendly community ambiance, safety and natural beauty, this home is definitely a unique one, don't miss this out ! (id:45648)
687 Robert Ferrie Drive
Kitchener, Ontario
Entertainer’s Delight in Doon South! Move-in ready 2-storey detached home backing onto greenspace in desirable and family-friendly Doon South neighbourhood, walking distance to Groh Public School, surrounded by nature and trails, and convenient Highway 401 access for commuters. The open concept main floor is carpet-free with 9’ ceilings. There is a front foyer with coat closet and a separate mud area with garage and basement access. The living room has hardwood flooring, Valor gas fireplace with tile surround and custom storage cabinets, and large windows with greenspace view. The kitchen has a gas stove and stainless steel appliances and has been updated with large island with breakfast bar, quartz countertops, and backsplash. The dining room has wainscoting and a walkout door to a large, raised deck with hot tub, gas barbecue line, and serene pond and greenspace view. The upper level features 3 well appointed bedrooms, 2 full bathrooms with updated quartz countertops, and laundry room with sink and counter. The oversized primary bedroom features a large walk-in closet and a bright 4-pc ensuite bathroom with tiled walk-in shower with glass door and jetted tub with tile surround. There is also a 4-pc main bathroom with tiled tub/shower. The professionally finished basement (2023) offers a multi-functional rec. room with vinyl plank flooring with Dricore subfloor, pot lights, oversized window, and dedicated office space. There is a tastefully finished 3-pc bathroom with tiled walk-in shower with two showerheads and vanity with quartz countertop. There is also an unfinished cold room and utility room with storage space. Other features include a 1.5 car garage with exterior side door, double width concrete driveway with exposed aggregate finish, covered front porch, and mostly fenced rear yard. Updates include: driveway (2023), bathroom counters/sinks/faucets (2023), bedroom carpet (2021), kitchen (2020), interior light fixtures (2020), and more. Don’t miss this one! (id:45648)
1878 Gordon Street Street Unit# 32
Guelph, Ontario
If you love convenience and outdoor dining, this unit is for you! Located on the main floor of the building (say goodbye to waiting for the elevator), this 1325 sqft unit in Guelph’s south-end features 2 bedrooms, 2 bathrooms, a den perfect for a home office or bonus space, and a 370 sqft north-west facing terrace with an additional 74 sqft of balcony perfect for barbecuing and catching sunsets. Step inside and be immediately greeted with upgrades such as hardwood floors and soft close cabinetry with an interior wood finish throughout, heated bathroom floors, built-in closet organizers, and extra pot lights. All this compliments the high ceilings and large windows to give you a touch of luxury and functionality around every corner. Plus, rest assured knowing that this unit is fully accessible, designed with features to accommodate individuals of all abilities. Outside the unit you have an underground parking space and can find your indoor storage space located just down the hall. There is also a fitness centre, golf simulator, comfortable guest suite for visitors, and a stylish residential lounge. Don't miss out on this rare opportunity to experience South-end living at its finest in this indoor/outdoor, upgraded, accessible residence that is walking distance to every amenity that you’ll need and minutes to the University or the 401. Schedule your viewing today and make this your new home sweet home! (id:45648)
33 Mcnab Street W
Centre Wellington, Ontario
A rather unique opportunity awaits a buyer who appreciates the value of a great location. This century home is located very close to the historic Elora downtown, with all its restaurants, pubs, quaint shops and many other amenities. The original brick house with two compatible additions over the years, affords a layout that can be for a single family or can accommodate a multi-family if need be, or perhaps as an income helper. The outside is something to behold in the Summer months, with the sun-deck and inground pool offering a very private retreat for the family. This one needs a closer look and is possibly one of those 'not-to-be-missed' properties that only comes along once in a while. It does need updating so please be prepared for this as it will be well worth it when all done! (id:45648)
17 Thornton Street
Guelph, Ontario
Welcome to 17 Thornton Street! This freehold bungaloft townhouse is the perfect home for retirees or anyone looking to downsize while still having a functional and spacious home. Upon entering you will be greeted by vaulted ceilings in the main entrance, formal dining area. Beautiful open concept kitchen overlooking the living room with walkout to the backyard. Also on the main floor is the primary suite with walk through closet and bathroom access. The second floor features an additional bedroom, 4-piece bathroom and family room perfect as a separate living space. The basement is a blank slate awaiting your finishes with ample space for additional bedrooms or living space. Close to walking trails, parks, schools and many other amenities. Contact today for more info! (id:45648)
21 Edwin Crescent
Tillsonburg, Ontario
Thinking of retiring? Maybe it’s just time to slow things down a little. Hickory Hills Estates offers a great 55 plus adult lifestyle, and this 2 bedroom, 2 bathroom home offers great value for your money. This home is an open concept style with oak kitchen, with skylight and island, living room with a gas fireplace and the living area opens to a large deck with a power awning. Entrance hall is tiled and the rest of the living area has quality laminate flooring throughout. There are 2 good sized bedrooms – one with a 4piece ensuite and the 2nd bedroom has access to the additional bathroom. Features include a conveniently located main floor laundry, central vacuum, and a garage with inside entry and a garage door opener. Furnace and A/C were replaced in 2016. There’s lots of storage in this home and the neighbourhood shows pride of ownership and is very well kept. Membership is required in the Hickory Hills Residents Association with an annual membership fee of $385 and a 1 time transfer fee of $2,000.The Recreation Centre includes an outdoor pool, hot tub and regular daily activities. (id:45648)

