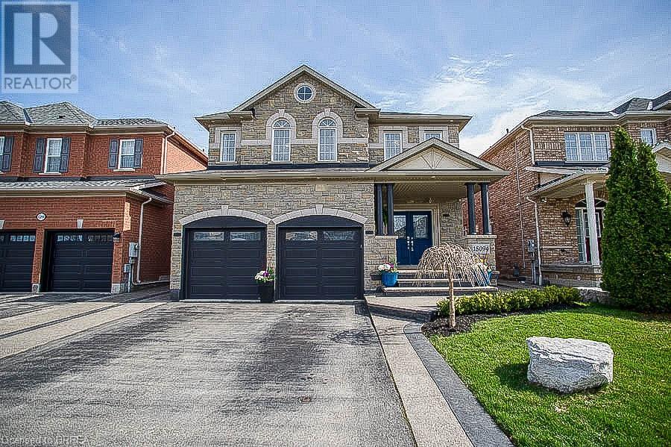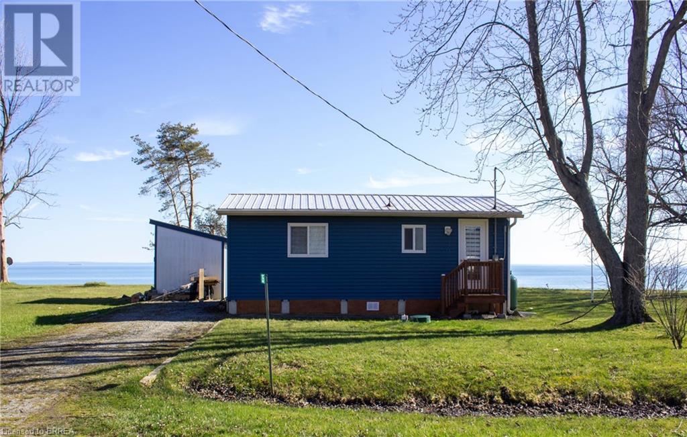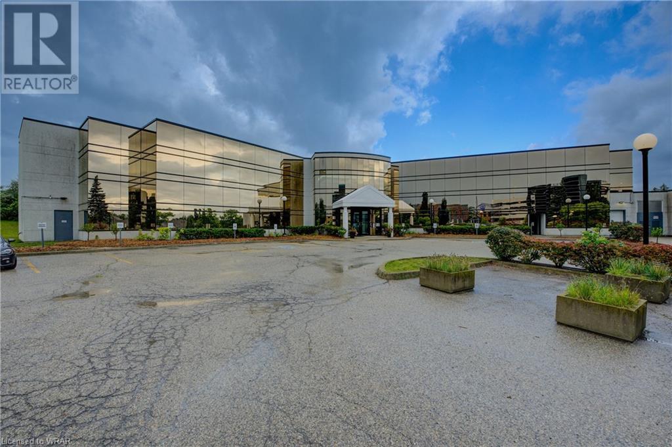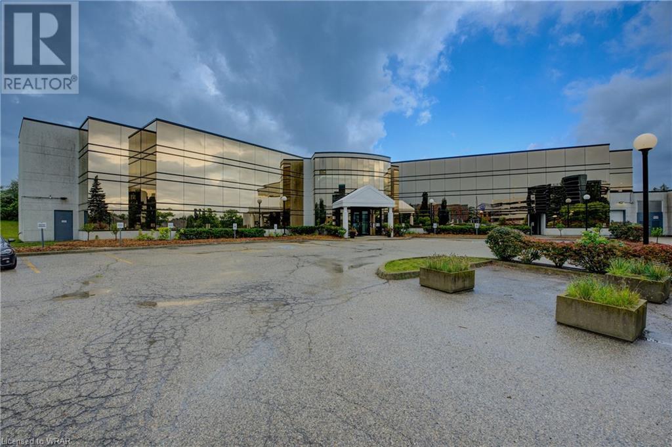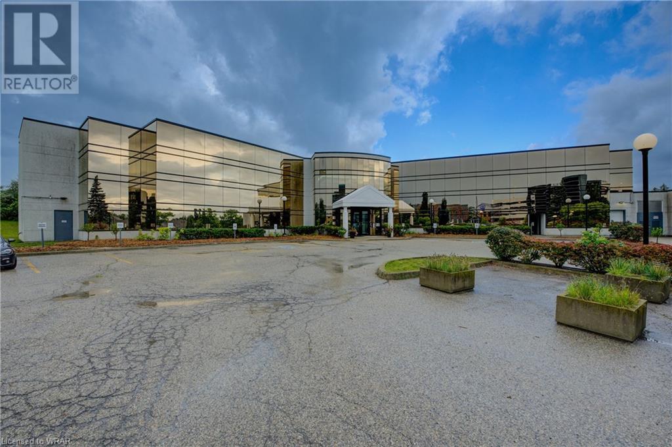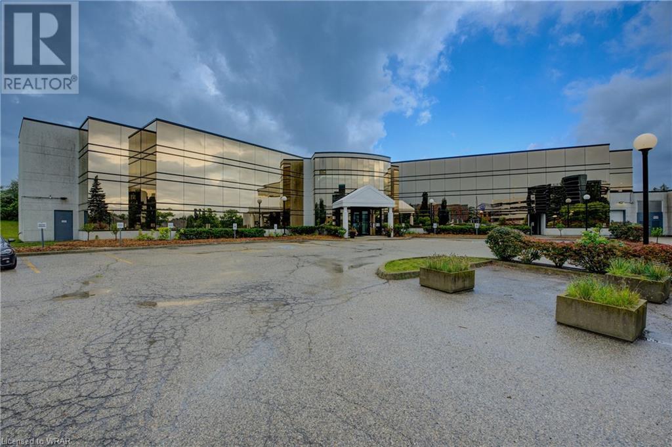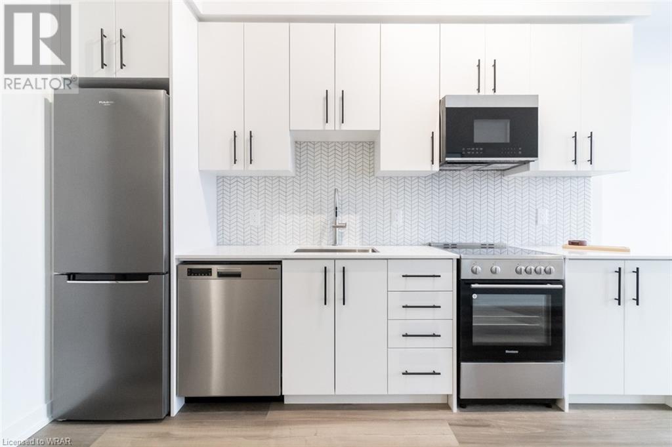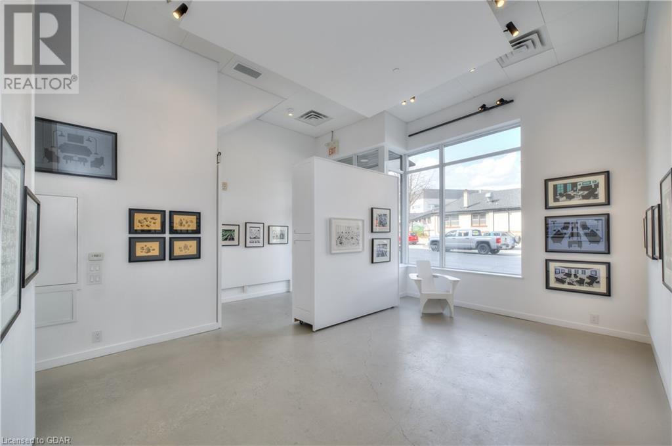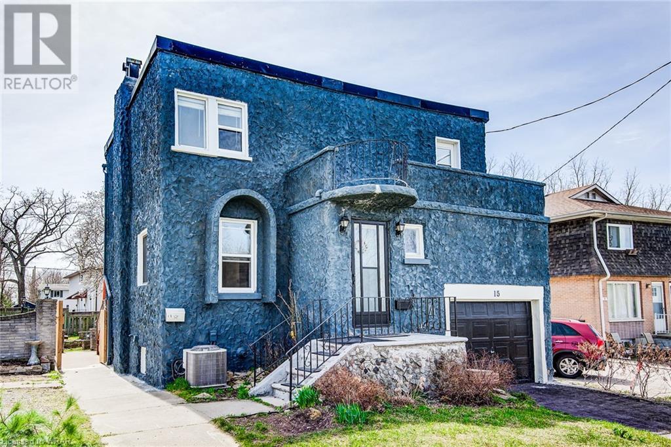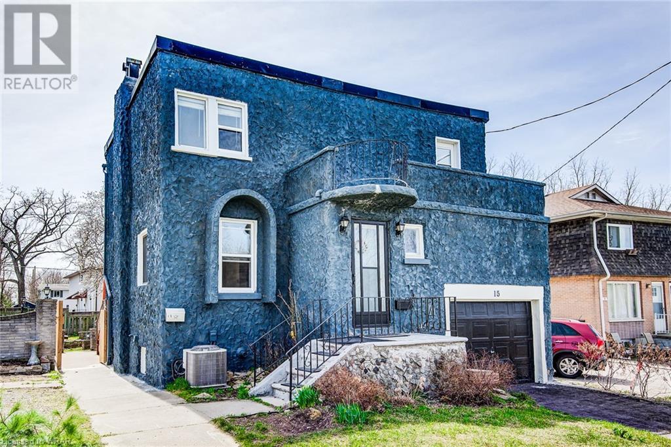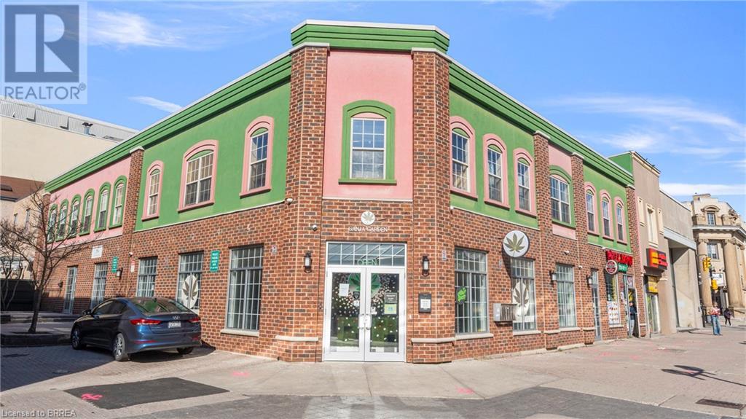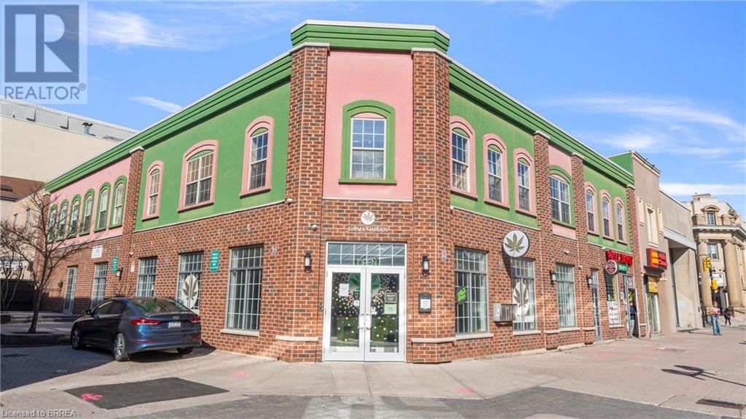15094 Danby Road
Halton Hills, Ontario
Stunning 2 stry all brick/stone home located in Georgetown, close to schools, parks, trails & amenities. This home offers just over a total 3800 sq ft of living space incl. 4 bdrms, 4.5 bths, fully finished bsmt, dbl attached garage & fully fenced backyard!So much curb appeal w professional landscaping, stamped aggregate concrete walkway & covered porch. As you enter the home, you will notice 9ft ceilings, modern paint tones, crown moulding & hardwood floors as well as tiles flowing throughout. The lrg entrance offers travertine tile w an inlay design, dbl closet & powder room for convenience. You will also find a beautiful formal dining room that boasts loads of natural light & a feature wall. Steps away is the eat-in kitchen that offers sight-lines to the backyard via the patio doors. Complete w maple cabinets, granite counters, lrg island, SS appliances, travertine tiles & backsplash, california shutters, pot lights & so much more! Adjacent is a spacious modern living room w a gas FP a feature wall, pot lights & california shutters. The laundry is located on the main flr for ease. On the 2nd lvl is the spacious primary bdrm, that has loads of natural light, two WI closets & a smart ceiling fan. Steps away is the ensuite w a lrg soaker tub, sep shower & dbl vanity. Also on this level is a 2nd spacious bdrm that incls a WI closet. The 3rd spacious bdrm offers a chair rail moulding, a lrg dbl closet & shares a lrg ensuite w dbl sink w the 4th bdrm. The 4th bdrm also offers wainscotting & a lrg closet. Another full bathroom completes this lvl. The bsmt incls a large rec room that can dbl as a gym. There is also a full bth w an infra-red sauna, lrg storage, cold room & furnace/electrical! The backyard incls a large deck w a gazebo & aggregate concrete pad including a wood stone fireplace! This home is truly remarkable! From the immaculate exterior to the modern finishes the attention to detail has been flawlessly executed!!! Don't miss out! (id:45648)
5 Erie Heights Line
Dunnville, Ontario
Welcome to 5 Erie Heights Line, your tranquil lakeside retreat nestled in the serene Mohawk Bay of Lake Erie. This charming 2-bedroom property offers a perfect blend of modern comfort and picturesque natural beauty. Step inside to discover a newly updated kitchen, adorned with contemporary fixtures and ample space for culinary creations. The inviting open-concept layout, highlighted by vaulted ceilings, welcomes in abundant natural light, creating a warm and inviting atmosphere throughout the 620 square feet of living space. Cozy up next to the gas fireplace on chilly evenings, or enjoy the warm weather on the large covered deck while soaking in the panoramic views of Lake Erie. With over 50 feet of beachfront just steps away via your staircase, you'll relish in the joys of lakeside living, whether it's lounging in the sun or swimming in the crystal-clear waters. Take in the breathtaking vistas of the Mohawk Island Lighthouse as it stands majestically against the horizon, adding a touch of historic charm to your surroundings. The allure of this property doesn't end there. Across the street, an additional 150 x 150 foot lot awaits, offering endless possibilities for expansion, recreation, or investment. With two storage sheds already in place, the potential for building your dream retreat or creating additional outdoor living spaces is limited only by your imagination. Whether you're seeking a serene getaway, a cozy year-round home, or an investment opportunity with endless potential, 5 Erie Heights Line offers the perfect canvas upon which to paint the lifestyle of your dreams. Don't miss your chance to own a slice of lakeside paradise in this idyllic setting. Schedule your showing today and let the beauty of Lake Erie beckon you home. (id:45648)
575 Riverbend Drive Unit# 1c
Kitchener, Ontario
PERMITTED USES: RESEARCH & DEVELOPMENT, MANUFACTURING, BIOTECHECHNOLOGY ESTABLISHMENT, COMPUTER ELECTRONIC AND DATA PROCESS, HEALTH CLINIC, FITNESS CENTRE. 5000SF - 20,000SF OFFICE SPACE AVAILABLE. UTILITIES INCLUDED. High profile and attractive office building in the Riverbend office node. This space can be demised in the following sizes, 10,000 sq. ft. upstairs , 10,000 sq. ft. main level, 5,000 sq. ft. upstairs, and 5,000 sq. ft. main level. The space can all be combined to accommodate a larger tenant. All utilities are included in the additional rent. Backing onto highway 85 expressway for great visibility and easy access to anywhere in the tri-city and also minutes to highway 7 to reach Guelph. This attractive gleaming-glass building provides an open floor plan and abundance of natural light. Easy access for employees to be close to restaurants and coffee amenities. Ample onsite parking and an elevator in the building. Scenic views are sure to impress anyone who chooses to make this their future work space. Available immediately. (id:45648)
575 Riverbend Drive Unit# 1b
Kitchener, Ontario
PERMITTED USES: RESEARCH & DEVELOPMENT, MANUFACTURING, BIOTECHECHNOLOGY ESTABLISHMENT, COMPUTER ELECTRONIC AND DATA PROCESS, HEALTH CLINIC, FITNESS CENTRE. 5000SF - 20,000SF OFFICE SPACE AVAILABLE. UTILITIES INCLUDED. High profile and attractive office building in the Riverbend office node. This space can be demised in the following sizes, 10,000 sq. ft. upstairs , 10,000 sq. ft. main level, 5,000 sq. ft. upstairs, and 5,000 sq. ft. main level. The space can all be combined to accommodate a larger tenant. All utilities are included in the additional rent. Backing onto highway 85 expressway for great visibility and easy access to anywhere in the tri-city and also minutes to highway 7 to reach Guelph. This attractive gleaming-glass building provides an open floor plan and abundance of natural light. Easy access for employees to be close to restaurants and coffee amenities. Ample onsite parking and an elevator in the building. Scenic views are sure to impress anyone who chooses to make this their future work space. Available immediately. (id:45648)
575 Riverbend Drive Unit# 1a
Kitchener, Ontario
PERMITTED USES: RESEARCH & DEVELOPMENT, MANUFACTURING, BIOTECHECHNOLOGY ESTABLISHMENT, COMPUTER ELECTRONIC AND DATA PROCESS, HEALTH CLINIC, FITNESS CENTRE. 5000SF - 20,000SF OFFICE SPACE AVAILABLE. UTILITIES INCLUDED. High profile and attractive office building in the Riverbend office node. This space can be demised in the following sizes, 10,000 sq. ft. upstairs , 10,000 sq. ft. main level, 5,000 sq. ft. upstairs, and 5,000 sq. ft. main level. The space can all be combined to accommodate a larger tenant. All utilities are included in the additional rent. Backing onto highway 85 expressway for great visibility and easy access to anywhere in the tri-city and also minutes to highway 7 to reach Guelph. This attractive gleaming-glass building provides an open floor plan and abundance of natural light. Easy access for employees to be close to restaurants and coffee amenities. Ample onsite parking and an elevator in the building. Scenic views are sure to impress anyone who chooses to make this their future work space. Available immediately. (id:45648)
575 Riverbend Drive Unit# 2b
Kitchener, Ontario
PERMITTED USES: RESEARCH & DEVELOPMENT, MANUFACTURING, BIOTECHECHNOLOGY ESTABLISHMENT, COMPUTER ELECTRONIC AND DATA PROCESS, HEALTH CLINIC, FITNESS CENTRE. 5000SF - 20,000SF OFFICE SPACE AVAILABLE. UTILITIES INCLUDED. High profile and attractive office building in the Riverbend office node. This space can be demised in the following sizes, 10,000 sq. ft. upstairs , 10,000 sq. ft. main level, 5,000 sq. ft. upstairs, and 5,000 sq. ft. main level. The space can all be combined to accommodate a larger tenant. All utilities are included in the additional rent. Backing onto highway 85 expressway for great visibility and easy access to anywhere in the tri-city and also minutes to highway 7 to reach Guelph. This attractive gleaming-glass building provides an open floor plan and abundance of natural light. Easy access for employees to be close to restaurants and coffee amenities. Ample onsite parking and an elevator in the building. Scenic views are sure to impress anyone who chooses to make this their future work space. Available immediately. (id:45648)
5 Wellington Street Unit# 210
Kitchener, Ontario
Welcome to luxury living in Midtown Kitchener! Station Park is the latest addition to the Innovation District. It features unique amenities such as Two-lane Bowling Alley with lounge, Private Hydro pool Swim Spa & Hot Tub, Fitness Area with Gym Equipment, Yoga/Pilates Studio & Peloton Studio, Dog Washing Station/Pet Spa, Snaile Mail (A Smart Parcel Locker System for secure parcel and food delivery service) & much more. This Two bedroom unit features many upgrades including: stainless steel appliances, high quality window coverings, beautiful backsplash, countertops and flooring. Being a Podium unit, you will get to enjoy the outdoors on the 205 SQ FT Terrace that adds to your living space. Centrally located and just steps away to all that Downtown Kitchener has to offer including The Tannery building, Shopping, Restaurants, and entertainment. Close to University of Waterloo School of Pharmacy, Google, GO Train, minutes away to the future transit hub. Close to the hospital and with the ION right outside your doorstep within minutes. Nothing gets more convenient than living here. NOTE: Optional Kitchen Island is not included. (id:45648)
5 Gordon Street Unit# 107
Guelph, Ontario
Step into the vibrant beat of downtown Guelph’s heart where every corner hums with the rhythm of creativity and culture. This coveted street-level location situated between Balzac’s Coffee Roasters and Found Coffee across from Guelph’s Farmer’s Market and less than 100 meters from Guelph City Hall and parking at Market Parade offering unparalleled visibility and accessibility ensuring the venture of your choice is spotlighted. Whether you’re seeking to showcase your own contemporary collection; to cultivate a dynamic and innovative workspace; to create a venue for events; or curate an unforgettable retail experience…this modern gem tailor-made for commercial or professional endeavours sets the stage for success. With its sleek lines, minimalist design, a multifunctional configuration can be achieved within the 627 square foot space. The expansive windows also offer visibility into the unit while also allowing the interior to be filled with natural light. its unique construction and modern gallery lighting system. In addition, this unit has a fully accessible entrance with an accessible washroom. Quite frankly, this extraordinarily and versatile boutique space is orchestrated to elevate your brand, captivate your audience, and make your mark in style. Currently home to R.I.C.A. a nationally recognized destination for Canadian Visual Art, we invite you to explore this contemporary space for your next entrepreneurial endeavor. (id:45648)
15 Todd Street
Cambridge, Ontario
CHARMING MULTIFAMILY RESIDENCE: IDEAL FOR DUPLEX LIVING AND VERSATILE FAMILY SPACES! Tucked away on a tranquil cul-de-sac in the heart of Galt, this distinctive stucco home radiates potential and versatility. Upon entering the main level, you're greeted by a well-appointed kitchen, a cozy family room, a separate dining area, and a conveniently situated bedroom alongside a 4pc bathroom. The potential for laundry facilities and a walkout to the deck on this level enhance practicality. Ascending to the upper floor reveals an additional kitchen and a versatile den, leading out to a delightful balcony where scenic views abound. Accompanying this are 3 generously sized bedrooms, including a primary suite boasting its own private 3pc ensuite bathroom with laundry. A second full bathroom caters to the needs of the remaining bedrooms. The walk-up basement presents a canvas ripe with potential, offering a rough-in for a future bathroom and ample space for customization. Outside, a sprawling deck seamlessly transitions to a patio within the expansive fully fenced rear yard, perfect for outdoor gatherings and leisurely pursuits. Single garage and single driveway parking, a new AC 2020, and roof 2018. Just steps away, picturesque walking trails beckon exploration, while the nearby Grand River provides a scenic backdrop to daily life. This unique stucco home epitomizes comfort, convenience, and the potential for endless possibilities. The main unit is expected to rent for $1,900/MO and the upper $2,350/MO. (id:45648)
15 Todd Street
Cambridge, Ontario
CHARMING MULTIFAMILY RESIDENCE: IDEAL FOR DUPLEX LIVING AND VERSATILE FAMILY SPACES! Tucked away on a tranquil cul-de-sac in the heart of Galt, this distinctive stucco home radiates potential and versatility. Upon entering the main level, you're greeted by a well-appointed kitchen, a cozy family room, a separate dining area, and a conveniently situated bedroom alongside a 4pc bathroom. The potential for laundry facilities and a walkout to the deck on this level enhance practicality. Ascending to the upper floor reveals an additional kitchen and a versatile den, leading out to a delightful balcony where scenic views abound. Accompanying this are 3 generously sized bedrooms, including a primary suite boasting its own private 3pc ensuite bathroom with laundry. A second full bathroom caters to the needs of the remaining bedrooms. The walk-up basement presents a canvas ripe with potential, offering a rough-in for a future bathroom and ample space for customization. Outside, a sprawling deck seamlessly transitions to a patio within the expansive fully fenced rear yard, perfect for outdoor gatherings and leisurely pursuits. Single garage and single driveway parking, a new AC 2020, and roof 2018. Just steps away, picturesque walking trails beckon exploration, while the nearby Grand River provides a scenic backdrop to daily life. This unique stucco home epitomizes comfort, convenience, and the potential for endless possibilities. (id:45648)
16-18 Market Street
Brantford, Ontario
Fantastic mixed use building in Brantford's downtown core, a few minutes away from Laurier University and Conestoga College.. This is a great portfolio piece consisting of 7 residential and 3 commercial units. (id:45648)
16-18 Market Street
Brantford, Ontario
1360/sq ft located in Brantford's booming downtown core, a few minutes away from Laurier University and Conestoga College. This high traffic area commands a tremendous amount of foot traffic and is the ideal location for office, retail or whatever you desire, especially with is flexible zoning designation. (id:45648)

