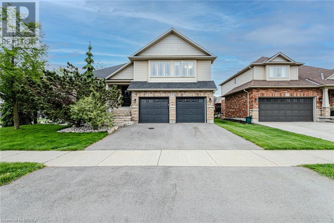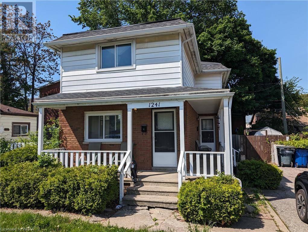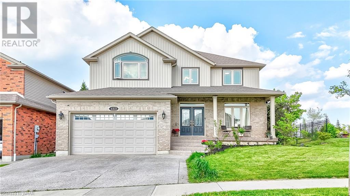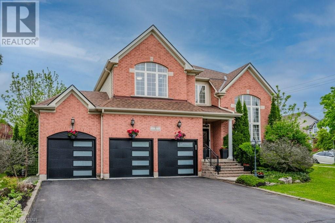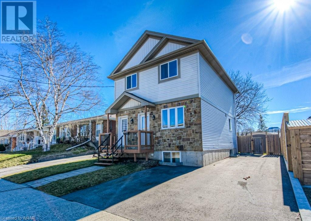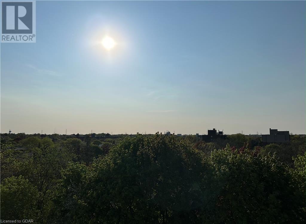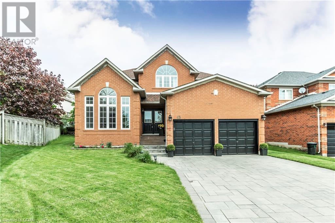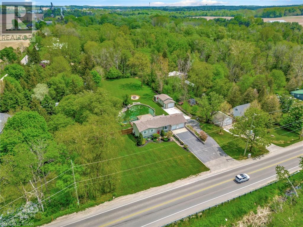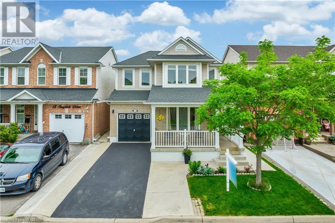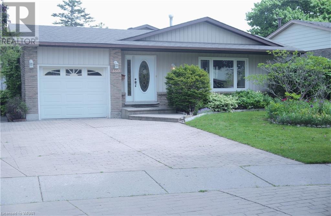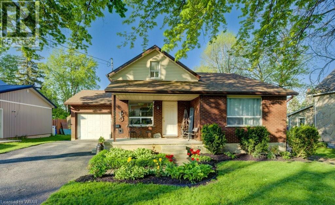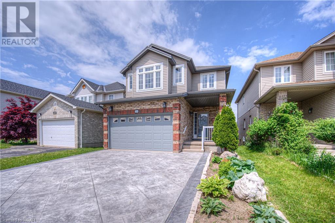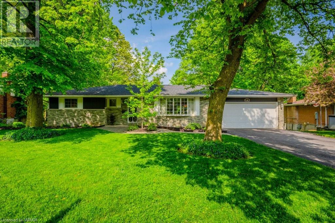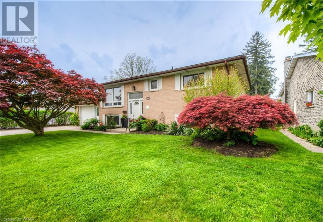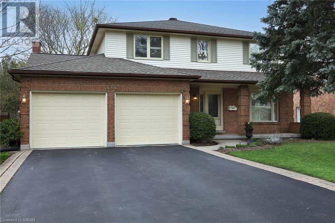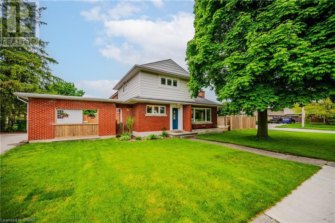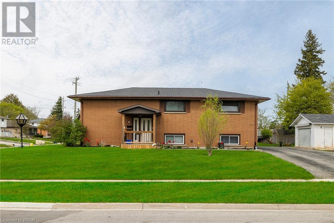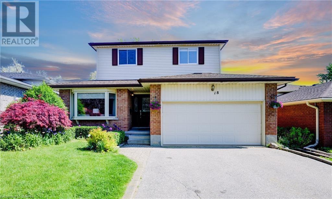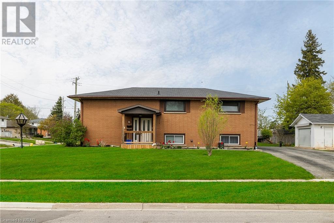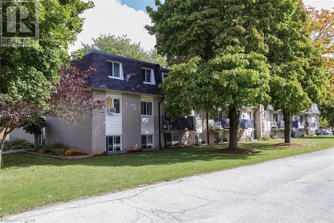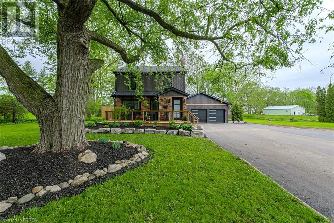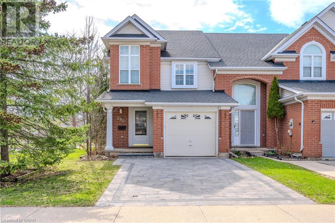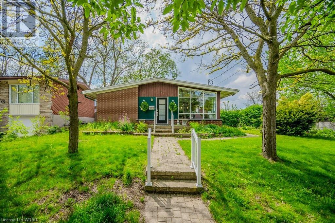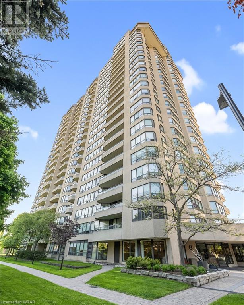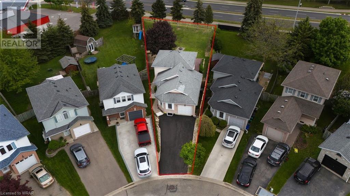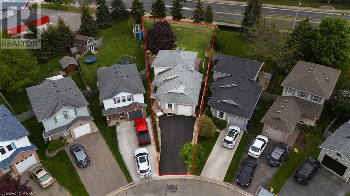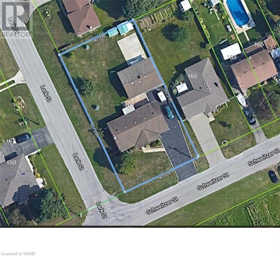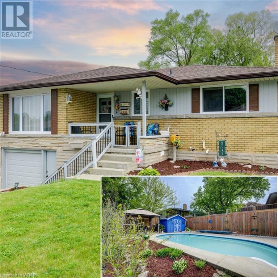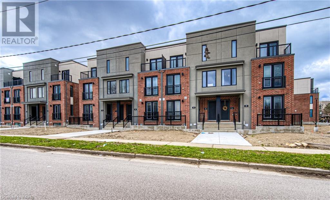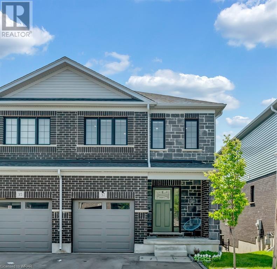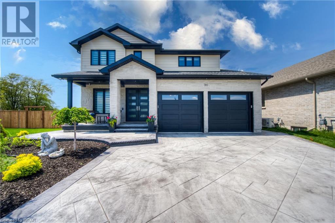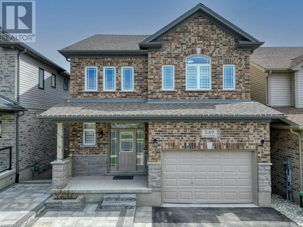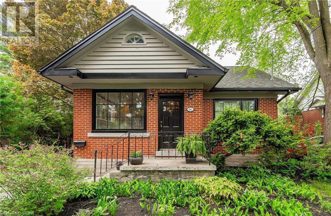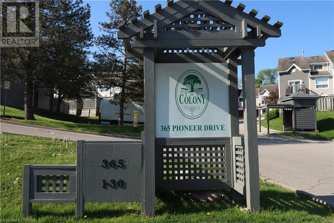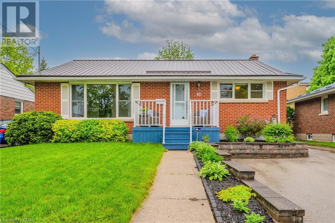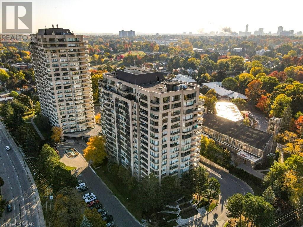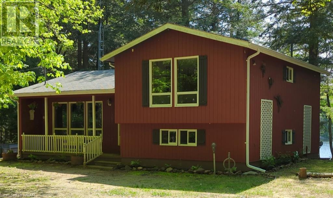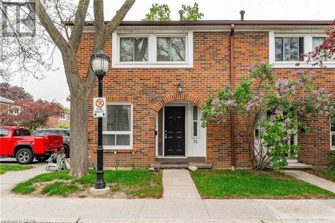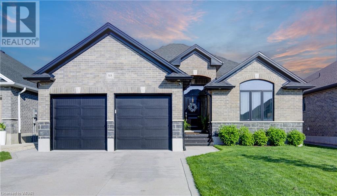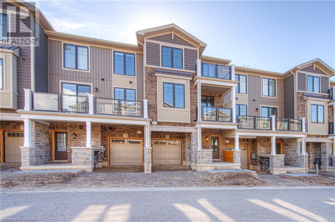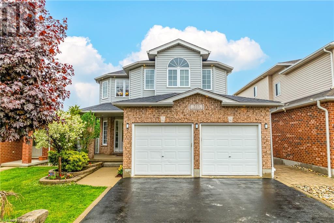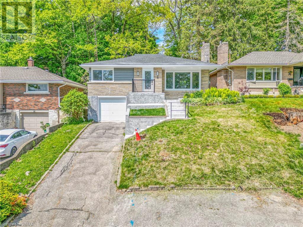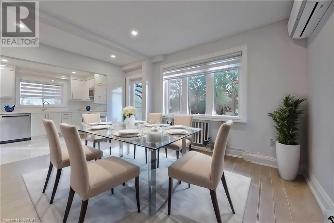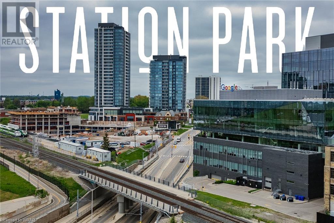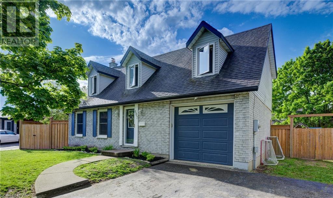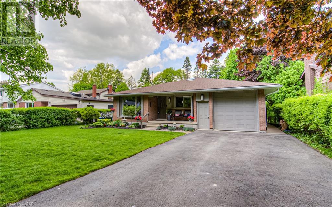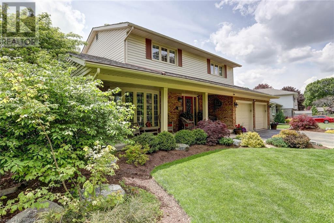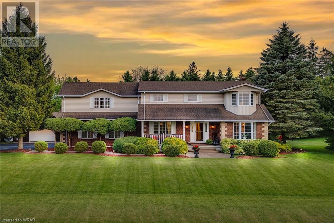25 Cobblestone Drive
Paris, Ontario
Check out this quality built Losani side split with the possibility for an in-law suite! Commanding armour stone steps and a custom built mahogany door welcome you to this unique home. The open concept main level design & layout is evident as soon as you step into the spacious foyer. An extra window was recently added to the living room that floods this space with natural light. The living room/dining rm combination offers resilient flooring that can be found throughout the home. The upgraded kitchen showcases a granite island and backsplash, recessed lighting, a separate coffee station & garden doors lead to a covered deck. The extensively landscaped fully fenced yard features NG BBQ hook-up, and a great 16x12 insulated/heated workshop with concrete pad & hydro! . Back inside the upper level offers 3 spacious bedrooms (one w/walk-in closet), all w/newer flooring & closet organizers. A gorgeous custom 4-piece bath showcases oversized porcelain heated floor & heated towel rack, beautiful free standing tub, & walk-in rain shower. A few steps down is a convenient landing that provides access from the garage into the 3rd level of the home. This offers a private space for the bright primary bedroom featuring a walk-in closet, 4pc ensuite, separate shower, claw foot tub and huge granite top vanity. Continue down to an additional level that offers a partially finished open space that could be unitized as a recreation room or separate living space as it's in proximity to the garage entrance. This level also offers a laundry room, cold storage, 2-piece rough-in bath & 400 sq ft of storage space. Some notable extras this home offers; upgraded lights, upgraded attic insulation, spray foam insulation, new trim/baseboard/flooring, high end appliances, updated windows, and the list goes on! Great home in a great area within minutes from schools, recreation & major hwys. Come take a look at what other features this home and the area have to offer! (id:45648)
1241 Goyeau Street
Windsor, Ontario
Attention Investors! Presenting a fully rented triplex on a spacious doublewide 60-foot lot with ample parking in Central Windsor. Zoned RD2.2, this property allows up to 4 units. Each unit has separate hydro meters and entrances, with an additional side entrance for shared laundry facilities in the basement. The main floor features two 1-bedroom, 1-bathroom units, while the second floor offers a 2-bedroom, 1-bathroom unit. This is a prime value-add opportunity for investors to capitalize on setting your own market rents, or to live in one unit while renting out the other two. Conveniently located within walking distance to Windsor Regional Hospital, Jackson Park, shopping centers, and just minutes from the bus stop. Seller and listing agent make no representations or warranties; buyer to perform their own due diligence. Rents are: 1467 | 1250 | 1225 plus hydro (id:45648)
460 Westcroft Drive
Waterloo, Ontario
Welcome to 460 Westcroft Drive, an exquisite CORNER LOT property in the highly sought-after Westvale neighborhood of Waterloo. Drive into This lush landscaped, beautifully designed concrete 3 car driveway with 2-car garage luxury home that promises a lifestyle of elegance & comfort. The grand foyer, with its impressive double-door entrance, welcomes you to experience the carpet-free main level, featuring 9ft ceilings, a harmonious blend of tiled & hardwood flooring & a main-level laundry room for added convenience. The entrance opens to a charming living room & a convenient 2pc powder room. Spacious kitchen equipped with ample cabinets featuring built-in organizers, granite countertops, an elegant backsplash, under-cabinet lighting, a large island with additional storage & SS Appliances add a touch of modernity. The formal dining room offers an ideal space for entertaining. The breakfast area overlooks a cozy family room, illuminated by pot lights & a gas fireplace. Ascend to the upper level, with 4 generously sized bedrooms & 3 full baths. The master suite boasts a cathedral ceiling, walk-in closet & luxurious 5PC ensuite. 2nd bedroom features a private 3pc bath, while the remaining 2 bedrooms share 4pc Jack & Jill bathroom. This thoughtful layout provides ample space & privacy for the entire family. The fully finished basement, with its separate entrance & 9ft Ceiling includes a large Rec room with a gas fireplace, a kitchenette setup, an island, additional bedroom, 3pc bathroom & abundant storage space. Step outside to a fully fenced backyard with patio provides a private retreat perfect for summer activities. There is pre-approval from the city to build a cottage at the back, with permits easily obtainable. Nestled in a prime location, this home is close to Costco, Boardwalk Plaza, top-notch schools, universities, fitness centers & YMCA. Don’t miss the opportunity to own this luxurious property in one of Waterloo’s finest neighborhoods. Book your showing today. (id:45648)
3 Waterford Court
Kitchener, Ontario
Experience a Grandiose living with this Executive home in an upscale cul-de-sac of desirable Doon South with a total of 5,000+ Sq Ft and an abundance of Luxurious Upgrades, absolutely Stunning. Nestled on a huge 70x148 Ft lot, you’d be surprised how much this 6 Bedroom & 4+1 bathrooms home has to offer. As you enter the Foyer, you’ll be greeted with impressive tiles and a great layout design with 9’ ceilings. Main floor consisting of a spectacular Gourmet Kitchen and Granite countertops, St. Appliances, Pantry, a Huge Family rm with Fireplace, Dining, 17’ ceiling Living. A dedicated Laundry and a private home office completes the space. The carpet-Free 2nd floor will surprise with its 4 large Bedrooms & 2 Walk-in Closets, a Luxury 5 Pc. Ensuite & 2 additional Full upgraded bathrooms, Primary bedroom being a true spa retreat. The professionally finished Lower level with 2 bedrooms, 4-pc bath, huge Rec Room, Kitchenette, a Gym for fitness enthusiasts + a substantial storage is Massive with endless possibilities. All 3 levels deliver totally functional and well-designed layouts elevating the living experience. Parking is absolutely a breeze with its oversized TRIPLE garage and a spacious driveway, space for 9 vehicles. Don’t forget about the inclusion of an EV Charger, Electrical Rough-In for Pool & Hot Tub, BBQ Gas line. You will love the expansive Pool-size backyard with articulated landscaping enhanced by a large deck perfect for entertaining. Picture sipping your morning coffee while enjoying your peaceful ambience of your very own outdoor oasis. Great location close to all major Amenities, Hwy 401, great Schools, Shopping, Parks, Trails, Transit, Restaurants and more. Finally, take advantage of an existing BUILDING PERMIT allowing for an official CONVERSION to a DUPLEX for great potential Rental income - call today for more info. Come experience this exquisite home and discover your dream lifestyle today from a place that has been designed for living ! (id:45648)
67 Kinzie Avenue
Kitchener, Ontario
Welcome to this charming and versatile two-unit duplex, nestled in a desirable neighbourhood, offering an excellent opportunity for both investors and homeowners looking to enjoy rental income. This well-maintained property provides a perfect blend of comfort and convenience. Step into the inviting ambiance of the first unit, featuring 3 bedrooms and 1 full and 1 half bathroom. The open floor plan seamlessly connects the living, dining and kitchen areas, creating a welcoming space for family gatherings and entertaining. Enjoy the convenience of modern appliances in the well-appointed kitchen, and retreat upstairs to the private bedrooms for a peaceful night's rest. The lower unit provides 1 bedroom and 1 full bathroom and offers versatility for accommodating residents or tenants. This ensures maximum comfort and convenience for all occupants. Whether you're an investor seeking a lucrative opportunity or a homeowner looking for an additional income stream, this legal duplex is a wise investment. The dual-unit setup allows for steady rental income, providing financial flexibility and potential long-term gains. (id:45648)
107 Bagot Street Unit# 607
Guelph, Ontario
Well cared for top-floor unit for lease at Monterey Park. Here's your chance to stay a while in this cozy condo unit, centrally located in Guelph. This unit has just over 600 square feet of living space with a private-open balcony for your enjoyment. There is 1 bedroom, 1 full 4pc bathroom, 1 underground parking space, 1 storage locker, laundry in-suite and a spacious living room just off the galley style kitchen. Water and a basic Rogers Cable package are included in the rent. There is central air and electric forced air heat. Schools, restaurants, City transit, parks and downtown close by as well. The condo maintenance fee is included in the base rent! Pack your bags and belongings so you can move in soon! (id:45648)
43 Chipcase Court
Cambridge, Ontario
Welcome to 43 Chipcase Court: an all brick, 2-storey, 4-bed, 2+1-bath home nestled on a premium pie shaped lot, at the end of a peaceful cul-du-sac, in a family-oriented neighbourhood. This home boasts over 2,800 sq ft of open-concept living space, features large windows that provide plenty of light throughout. The heart of this home, the kitchen, is complete with S/S appliances, ample counter space, W/I pantry and abundance of storage. Main floor is finished with large foyer, family room, living room with a gas fireplace and bay window, 2 dining areas - perfect for hosting intimate gatherings or family dinners, and office doubles as a +1 bed, providing flexibility to accommodate the modern family. Upstairs, the large primary suite being a true standout, featuring a large bay window, WIC and 4-pc ensuite. Down the hall from the primary are an additional 3 generously sized bedrooms, accompanied by a 4-pc bath. The large unfinished basement allows for a new buyers own creativity. Outdoor living is a delight with 85’ wide back lot line and a well-manicured backyard, ideal for summer barbecues, gardening, or simply unwinding in nature's embrace. The attached 2-car garage adds a practical touch to everyday convenience. Situated in a prime location ensuring easy access to many amenities, parks and schools. Commuters will appreciate the close proximity to hwy 401. Book your private showing today! (id:45648)
4200 Trussler Road
North Dumfries, Ontario
Welcome to your dream home! Nestled on a picturesque 1-acre lot, this stunning 4-bedroom, 2-bathroom property offers an abundance of natural light throughout, creating a warm and inviting atmosphere. The open concept floor plan and a fully finished walkout basement featuring a cozy gas fireplace, gives the perfect space for family gatherings or a quiet night in. Step outside to your private backyard paradise. Enjoy a nice warm soak in the swim spa, relax by the tranquil pond, or entertain guests under one of the two gazebos. The two-storey deck offers stunning views and ample space for outdoor dining and relaxation. A large detached shop + two double attached garage - provides plenty of space for hobbies, storage, or a home business. Situated in a serene rural setting, this home offers peace and tranquility while being conveniently close to Highway 401 for easy commuting. Numerous recent upgrades including sliding doors (2023), whole home generator (2023), swim spa (2022), gas heat in shop & garage (2021), & fence (2022) ensure this home is move-in ready. Don't miss the opportunity to own this exceptional property that perfectly blends rural charm with modern conveniences. (id:45648)
8 Bugdale Drive
Cambridge, Ontario
An immaculate, beautiful and well maintained detached home with 4 bed + Den, 3.5 bath, a Separate Family room, 2 kitchens, Fully finished basement located at the prime location in Cambridge. Situated at just 2 mins from Hwy 401, this amazing home features a porch upon entrance to enjoy your morning tea or coffee. Main floor features a spacious & well-lit living room with big window, an open concept kitchen with plenty of kitchen cabinets for storage and tiled backsplash, a family room for your family get together, a dining room and a powder room. Sliding door opens from dining room to a fully fenced and well maintained backyard with a shed. Carpet free main floor. Second floor features a master bedroom with 4 pc ensuite bathroom and huge walk-in closet. 3 other good sized bedrooms with decent sized closet and a 4 piece family bathroom. Fully finished basement boasts a den along with a rec room, a kitchen featuring S/S appliances and 3 piece bath with standing glass shower. Lower level laundry. Few minutes to Hwy 401, Sikh place of worship, public schools, trails, shopping centres, grocery stores and many more. (id:45648)
180 St Jerome Crescent
Kitchener, Ontario
Welcome to 180 St Jerome Crescent in Kitchener! Ready to be given your personal touch, this charming 3 bedroom 2 bath Backsplit is located on a quiet tree-lined crescent in Kingsdale. Conveniently located near schools, parks, and amenities including public transit and LRT service. Commuters take note! 17 minute walk to the LRT station at Fairway. Convenient highway access, under 5 minutes to the expressway, and less than 10 minutes to hop on the 401. Automatic garage door with walkout. Enjoy your own slice of paradise in the backyard garden oasis, long-term creeping flowers on trellis, covered area ready for BBQ off the covered seating area with light. Hardwood in the living room, dining room, all 3 bedrooms, and the den. Crown moulding throughout the main floor. Large eat-in kitchen with dishwasher, double sink, and pantry faucet overlooking the well lit rec room with a gas fireplace, dry bar, and adjacent 3-piece bathroom. Extra large windows in the rec room. Bedroom windows have been redone. Laundry room with an additional refrigerator and ample wine storage. Workshop off the den and additional shelving/storage under the stairs. Central vac, A/C. All appliances included in as is condition - fridge, stove, dishwasher, built-in microwave, washer, second fridge downstairs, and all window coverings. Immediate possession available. Viewed by appointment only - no open houses. (id:45648)
256 Clayton Street E
Listowel, Ontario
Great location, huge property, nice starter!! This 1.5 storey home is situated in the growing town of Listowel-close to downtown but far enough away from busy street, and walking distance to Eastdale Elementary and LDSS. 66 x 165 foot parcel is perfect for your growing family and sit on the raised deck and enjoy the scenery. Main floor consists of kitchen with plenty of storage, big bright living room and another family room/sitting room. Also the bonus here is main floor primary bedroom, ensuite privilege with laundry with easy access. Upstairs includes two bedrooms for the kids. Attached garage is insulated and steel with hook up for a heater, 2 driveways allows for plenty of parking for your vehicles. Roof and furnace were replaced in 2016. Great value here, don't wait to take your next step into 256 Clayton St E! (id:45648)
164 Cranbrook Street
Kitchener, Ontario
Welcome to your dream home at 164 Cranbrook Street. This stunning detached home offers the perfect blend of modern luxury and comfort, with meticulous attention to detail evident in every corner. Step inside to discover an inviting space where style meets functionality. The main floor boasts a newly renovated kitchen, a true chef's delight, featuring sleek black stainless steel appliances, a breakfast bar for casual dining, and elegant quartz countertops that elevate the space. Entertain with ease in the open-concept layout, where the kitchen seamlessly flows into the living and dining areas, creating an ideal setting for gatherings with family and friends. Crown molding adds a touch of sophistication and charm to the main floor, enhancing its appeal. Upstairs, you'll find a private oasis with three bedrooms, including a spacious master suite complete with a newly renovated 4-piece bathroom featuring a luxurious freestanding tub, perfect for unwinding after a long day. The master bedroom also boasts a walk-in closet, providing ample storage space and organization. Additionally, a second newly renovated 3-piece bathroom serves the remaining bedrooms and guests. The upper level also features an additional family room, offering versatility and space for relaxation or entertainment. Step outside to your own private oasis, where the backyard opens up to a spacious deck, perfect for summer barbecues and outdoor entertaining. With ample space for gardening, you can indulge your green thumb and create your own tranquil retreat right in your backyard. Brand new concrete driveway (installed in 2022) with room for two additional cars on the driveway.Notable updates include a freshly painted interior throughout the entire house and a new Carrier HVAC system installed in 2022. Conveniently located just minutes from Highway 401, commuting to work or exploring the surrounding area is a breeze.Schedule a showing today! (id:45648)
34 Nightingale Crescent
Elmira, Ontario
Your dream backyard awaits you! It's like you're in Muskoka without the drive! Enjoy all this mature property has to offer and not to mention on almost 1/4 acre. This extensively landscaped, fully fenced yard has an amazing outdoor campfire area, raised gardens with armour stone including several walking paths and backs onto a stream. You can access the home by the backyard through the walkout basement or the wide staircase highlighted with built-in solar lights to the upper composite deck and all season sunroom addition. The deck has a large covered portion and tempered glass railing, which won't obstruct your view of this gorgeous property. Entertain your Family and Friends with BBQ's, garden parties, campfires and more! Inside this 3+ bedroom bungalow there is 2741 SQ.FT of finished living space! A generous sized front living room offers a large bay window, which provides natural sunlight. The dining area is conveniently located off the living room and kitchen with access to the bonus sunroom. The sunroom has windows all facing the backyard. It is used year round with heat from a propane gas fireplace. The perfect spot to enjoy breakfast, cup of coffee while enjoying your view. The updated white kitchen boasts quartz countertops, backsplash and 4 appliances. Down the hall there are 3 bedrooms, including the master bedroom with a 2pc ensuite as well as a 5 piece main bathroom. This area of the home is hardwood flooring. The basement offers endless opportunities with two walkouts, a large recreation room with a gas fireplace, and a 4 piece bathroom. Inlaw potential with a full kitchen, dinette, 4 appliances and a 4th bedroom (not egress window). The laundry room is in the basement as well as extra storage and utility. This bungalow is situated in a sought after location. Extra long double wide driveway and double car garage. Don't miss out on this home! (id:45648)
718 Gladstone Drive
Woodstock, Ontario
Welcome to 718 Gladstone Drive! This stunning raised bungalow is on a very desirable street in North Woodstock. This home has been lovingly cared for. Walk through the front door to a bright entrance and a set of stairs leading to the main floor or down to the family room. The main floor offers a spacious living room with adjoined dining room with sliders leading to your deck. This is the perfect place to sit and relax and enjoy your morning coffee or a cool drink at the end of the day. The kitchen boasts maple cabinets with pull out shelves in the pantry area and granite counter tops with plenty of space for meal prep and even a coffee bar. Go down the hall to your newly renovated 4 piece bathroom. The stylish white tiles and black fixtures really make this room pop. The primary bedroom is spacious and bright with a good sized closest. The second bedroom on this level is nearly the same size. The entire home is freshly painted in a neutral pale grey and is carpet free. Head downstairs to the family room and curl up in front of your gas fireplace and watch a movie or read a book or play a game. There is plenty of room for activities in this family room. The other two bedrooms on this level are also spacious and bright. The laundry room / utility room is also on this level and has tons of cabinets for storage. The 1.5 car garage has a door to the family and another door to the back yard. The yard is spacious and has been well kept with lovely gardens. This home is move in ready and waiting for you to start loving your new home. It could also be converted to two separate units with two bedrooms each. Or do both, move in and enjoy now, renovate and turn it into an investment property down the road. With so much potential, you won't want to miss this one! (id:45648)
334 Calvington Place
Waterloo, Ontario
4 Bedroom, 3 Bathroom mature home nestled on a quiet court. This home backs on the GREENSPACE. Impeccably maintained original owner home in very desirable Upper Beechwood neighbourhood awaits you. Meticulously kept and professionally landscaped with mature trees, the property backs onto green space abundant with walking trails. The main floor features a welcoming living room, dining room, eat in kitchen, family room with with gas fireplace, two piece bath and laundry. The kitchen walkout accesses a large deck and fenced private backyard with a gate to the green space and trails. An open stairwell leads to the second floor and 4 bedrooms. The primary bedroom includes an ample ensuite with spa bath and separate walk in shower. There are three additional bedrooms upstairs as well as spacious 3 piece bathroom. The large finished basement features a fireplace and rough in for a 4th bathroom, and has ample room for storage. Full 2 car garage and ample parking. (id:45648)
326 River Road E
Kitchener, Ontario
In the heart of Stanley Park and adjacent to the beloved neighbourhood conservation area, you will find 326 River Rd E, Kitchener. This red-brick two-storey offers some choice features and stretches across a 138 ft. wide lot, including two large side yards (one completely fenced with a private deck), while the other offers a courtyard for alfresco cooking and leisure. Inside the home, you will be greeted by a brand new 1/2 bath off the side door, an updated open-concept kitchen paired with a large living/dining area, and clever built-in custom bookshelves. The second-floor houses two large bedrooms with oversized closets and a generous 4-piece bathroom. This property can potentially support further intensification via an additional dwelling Unit or a large detached garage for a small business. As it stands, it will make a lovely home with plenty of space, located in one of Kitchener's sought-after neighbourhoods prized for its urban trail network and mature greenery. (id:45648)
32 Tanager Point
Elmira, Ontario
Welcome to 32 Tanager St, Elmira – an inviting and beautifully refreshed Legal duplex that is move-in ready. The lower unit of this charming property boasts a bright and open layout, featuring a spacious, airy kitchen with ample storage, two comfortable bedrooms, and a pristine four-piece bathroom. Nestled in the heart of Elmira, residents will relish the quaint small-town charm combined with modern city conveniences. Just moments away from the scenic Gibson Park, reputable schools, the bustling downtown core, and the vibrant community recreation complex, everything you need is within easy reach. The upper unit, equally impressive, offers a four-piece bathroom, multiple bedrooms, a dining room, kitchen, living room, and a versatile office space. The property also includes a detached, propane-heated workshop/garage equipped with electricity. Additional amenities include separate electrical and water meters, mini-split heating and cooling systems, and a water softener (2018) exclusively for the upstairs unit. With sidewalks maintained by the municipality and a reliable washer (2020) and hot water tank, this duplex ensures comfort and convenience. Don’t miss this exceptional opportunity to make this lovely duplex your new home! (id:45648)
18 Windermere Court
Kitchener, Ontario
SIX BEDROOM HOME on a COURT!! This ATTRACTIVE, DETACHED home is in a VERY DESIRABLE NEIGHBOURHOOD in Kitchener. You're greeted with lovely curb appeal as you pull up and see the beautiful front gardens. Notice the attached garage and double driveway, which provide plenty of parking. This 6 BEDROOM, 2 1/2 bath layout will check all your boxes. The very functional main floor includes a full, recently renovated eat-in kitchen which is open to the massive family room in the lower level so you can interact with the rest of the family or friends while preparing meals. The kitchen features quartz counters, tile backsplash and under cabinet lighting. Notice the door to the side deck which can provide easy access to a bbq. This level also includes a spacious living room and convenient dining room. Move down one level and observe the enormous family room, c/w sliding doors to the fully-fenced rear/side yard, where you will find a large patio and plenty of green space to enjoy the outdoors. Don’t miss the handy garden shed! Back inside, the powder room (easily large enough to add a shower or tub) and 6th bedroom complete this level. Moving up to the 2nd floor, you’ll encounter a grand primary bedroom suite, c/w a 5pc ensuite bath and huge walk-in closet/sitting room. Another bedroom completes this level. Move up again to the added on, 4th finished level and find three more comfortable bedrooms, another full bathroom and a sizeable walk-in closet. In the basement, you’ll find a generous laundry/utility room and an abundance of storage space with very useful shelving. Updates include: Kitchen-2020, Ensuite-2018, Flooring-2021, Roof-2017, Furnace-2020 plus much more. This home is central to EVERYTHING YOU NEED... Shopping, Schools, Parks, Trails & More!!! TAKE ADVANTAGE OF THIS OPPORTUNITY AND BOOK YOUR SHOWING TODAY! (id:45648)
32 Tanager Street
Elmira, Ontario
Welcome to 32 Tanager St, Elmira – an inviting and beautifully refreshed Legal duplex that is move-in ready. The lower unit of this charming property boasts a bright and open layout, featuring a spacious, airy kitchen with ample storage, two comfortable bedrooms, and a pristine four-piece bathroom. Nestled in the heart of Elmira, residents will relish the quaint small-town charm combined with modern city conveniences. Just moments away from the scenic Gibson Park, reputable schools, the bustling downtown core, and the vibrant community recreation complex, everything you need is within easy reach. The upper unit, equally impressive, offers a four-piece bathroom, multiple bedrooms, a dining room, kitchen, living room, and a versatile office space. The property also includes a detached, propane-heated workshop/garage equipped with electricity. Additional amenities include separate electrical and water meters, mini-split heating and cooling systems, and a water softener (2018) exclusively for the upstairs unit. With sidewalks maintained by the municipality and a reliable washer (2020) and hot water tank, this duplex ensures comfort and convenience. Don’t miss this exceptional opportunity to make this lovely duplex your new home! (id:45648)
118 Preston Street Unit# 104
Arthur, Ontario
Affordable condo in Arthur with a short drive to major work centers. A good sized single bedroom condo on the first floor. This is a quiet building close to downtown Arthur. This building has low maintenance fees with utilities included. Arthur has an outdoor public pool, splash pad, recreation center, and schools. Come out and see what Arthur has to offer. (id:45648)
556 Paris Road
Paris, Ontario
Welcome to this stunning 3-bedroom, 2-bathroom home, recently renovated and nestled on a generous 0.6-acre lot. With an open, airy floor plan and all new windows and doors the natural light floods the home. The kitchen features sleek quartz countertops, stainless steel appliances, and plenty of cabinet space, perfect for cooking and entertaining. The basement has also been fully finished for added living space. Step outside and enjoy your favourite beverage while relaxing on your private deck and listening to the peace that living just outside the city brings. An 18x22 detached garage provides ample storage or workspace, ideal for hobbies, projects, or vehicle storage. The property offer tons of opportunity with a variety of development potential. New roof, furnace, Ac and electrical panel all in 2024. Don’t miss your chance to own this exceptional property—schedule a tour today! (id:45648)
580 Beaver Creek Crescent
Waterloo, Ontario
Welcome to 580 Beaver Creek Cres in the most desirable Laurelwood community. This spacious freehold end unit townhouse offers a large backyard and side yard. The moment you arrive at this lovely unit, you will be impressed by the newly designed interlock driveway. Once you enter the property, the carpet free hallway with natural lights from the side window and backyard welcome you home. The property features newly installed laminate flooring on main floor, open concept kitchen to living room, stainless steel appliances, new quartz countertop. Large windows and sliding doors to the backyard offer ample natural light for relaxing. The second floor includes 3 spacious bedrooms and a 4pc bathroom, the master bedroom features a 4pc ensuite and a walk-in closet. Finished basement offers a den, a rec room and a 3pc bathroom, and additional storage room with carpet free flooring. Walking distance to Laurelwood P.S., Laurel Heights S.S, steps to bus stop, close to shopping plaza, university of Waterloo, and Laurel Creek Conservation. Air conditioner replaced in 2021, new laundry set from 2022, new quartz countertop for kitchen and bathrooms. The Laurelwood Drive sidewalk is city's responsibility for snow removal. (id:45648)
103 Hearth Crescent
Kitchener, Ontario
Introducing an excellent 2 bedroom and 2 bathroom bungalow in Forest Hill. This stunning home features an open-concept main floor with an open-concept dining room, living room, and kitchen. With vaulted and beamed ceilings and luxury vinyl throughout. The kitchen boasts high-end stainless steel appliances, a large sink, and a luxurious quartz countertop. The primary bedroom is truly an oasis, with a large bright room with a walk-in closet. There is also a 3-piece ensuite bathroom with heated floors and a makeup desk. There is a second main-level bedroom and a second, 4-piece bathroom. The basement has a large rec room and a versatile den/office with the potential to be used as a third bedroom. Also, you will also find ample storage space, the laundry room, and the utility area. The expansive lot is 125' x 60' with lots of space for gardening, outside entertaining, or just unwinding by the fireplace. The property offers 4 parking spots, including 2 in the carport and 2 additional driveway spaces. Other Recent Updates: Furnace/AC 2021, New 200 Amp Panel 2022, Kitchen 2022, Vinyl Flooring 2022. Ensuite Bathroom 2022. Washer/Dryer 2022. (id:45648)
6 Willow Street Unit# 703
Waterloo, Ontario
Welcome to 6 Willow Street! These iconic condos are situated on just under 4 acres of lush landscaping and greenery, with scenic walking trails and picturesque ponds. This suite sits on the quiet south-facing side of the building. The complex boasts a suite of amenities including a party room, fitness centre, indoor pool and sauna, and guest suite, all crafted to enrich your lifestyle. Check out our TOP 5 reasons why you'll love this home! #5 BRIGHT & AIRY LIVING ROOM - Step into the freshly painted space where convenience meets style. As you pass through the open foyer, you'll notice ample storage space & the laundry room. An expansive wall of south-facing floor-to-ceiling windows floods the living room with natural light. This room is perfectly suited for both relaxation and entertainment. The open area offers endless possibilities. Whether you need an at-home office or, with a simple renovation, want to convert it back to a bedroom for guests, the space is designed to suit your needs. #4 THE KITCHEN - You'll love the beautiful kitchen, featuring abundant floor-to-ceiling cabinetry, sleek countertops, subway tile backsplash, stainless steel appliances, and a pass-through to the formal dining area.#3 BEDROOM & BATHROOMS - This unit features a bright primary suite with a walk-in closet & a 4-piece ensuite with tile flooring, a standup shower, and a soaker tub, while the main 3-piece bathroom boasts a standup shower. #2 BUILDING AMENITIES - Dive into the refreshing indoor pool and enjoy the sauna, host events in the party room, or maintain your health in the well-equipped gym. Here, every day feels like a staycation.#1 CENTRAL LOCATION - Perfectly positioned in Uptown Waterloo, Waterpark Place embodies the “steps-to-everything” lifestyle. Dive into the vibrant local scene with easy access to the LRT & the highway, take a short walk to nearby boutique shops, Waterloo Park, & local universities, or enjoy a variety of dining options - all within reach of your new home. (id:45648)
22 Michelle Court
Kitchener, Ontario
This is your opportunity to live upstairs and rent the lower level, a true gem perfect for first-time homebuyers or investors looking for a LEGAL DUPLEX. The main floor features a large bright living room, a dining area, and a beautiful kitchen leading to a spacious deck overlooking lush greenery. The second floor makes up the master bedroom, 2 other bedrooms and a 4-piece bath. Keep in mind this property comes in pairs with two stoves, two fridges, & two laundry setups. It also has a water softener, and a sump pump. The basement is currently rented for $2200+ monthly with tenants willing to leave or stay (very good and understanding tenants). The lower unit also offers two bedrooms and a separate entrance. Furthermore, the property includes a big shed, a deck, no rear neighbours, and is situated on a cul-de-sac. With its fantastic features and prime location, this LEGAL DUPLEX is a great opportunity to add an additional dwelling at the back (small house). The location is top-notch, close to plazas like THE BOARDWALK & SUNRISE, schools, parks, and various amenities. You'll enjoy the convenience of being walking distance to a bus stop and having easy access to banks and highways. The property also had an AC unit installed in July 2022, and a brand new asphalt driveway with space for 4 cars plus an additional spot in the garage. Don't miss out on this great opportunity! (id:45648)
22 Michelle Court
Kitchener, Ontario
This is your opportunity to live upstairs and rent the lower level, a true gem perfect for first-time homebuyers or investors looking for a LEGAL DUPLEX. The main floor features a large bright living room, a dining area, and a beautiful kitchen leading to a spacious deck overlooking lush greenery. The second floor makes up the master bedroom, 2 other bedrooms and a 4-piece bath. Keep in mind this property comes in pairs with two stoves, two fridges, & two laundry setups. It also has a water softener, and a sump pump. The basement is currently rented for $2200+ monthly with tenants willing to leave or stay (very good and understanding tenants). The lower unit also offers two bedrooms and a separate entrance. Furthermore, the property includes a big shed, a deck, no rear neighbours, and is situated on a cul-de-sac. With its fantastic features and prime location, this LEGAL DUPLEX is a great opportunity to add an additional dwelling at the back (small house). The location is top-notch, close to plazas like THE BOARDWALK & SUNRISE, schools, parks, and various amenities. You'll enjoy the convenience of being walking distance to a bus stop and having easy access to banks and highways. The property also had an AC unit installed in July 2022, and a brand new asphalt driveway with space for 4 cars plus an additional spot in the garage. Don't miss out on this great opportunity! (id:45648)
157 Schweitzer Street
Kitchener, Ontario
Bridgeport at it's finest! A large 90.09 ft x 167.20 ft x 90.03 ft x 167.23 foot lot with room for additions to house or shop or possible lot severance. A country feel with easy access to Guelph, Cambridge, Waterloo and expressway! Renovate this spacious 3 bedroom bungalow with storage loft and large basement for loads of potential, attached single garage plus a shop! The large corner lot with no sidewalks and a 37' x 27' large detached shop will give you loads of room to work on cars, woodworking or any hobby with the easy access to backyard from both streets. Possibilities are endless..... (id:45648)
281 Erb Street
Cambridge, Ontario
Be prepared to be impressed! This lovely 3 bedroom, 2 full bathroom raised bungalow sits on a quiet street in Preston. Numerous updates have been completed in the last five years, making this a move-in ready home for your family. The bright kitchen was renovated in 2019, along with new blinds and eavestrough. Updated appliances. Pool filter (2023) and sand filter (2024), water softener (2022) and freshly painted (2024). Roof, furnace and A/C (2015). The backyard is an entertainer's delight. Enjoy your summer with an inground pool (14 x28) and backyard oasis. Inground vinyl pool with 5 ft 7 deep end, 3 ft shallow. solar heated with solar blanket and tubing. Basement has separate entrance. Close to many amenities including shopping, restaurants, transportation and schools. (id:45648)
99 Roger Street Unit# 50
Waterloo, Ontario
Welcome to your dream urban oasis! Nestled in the heart of the vibrant cityscape, this brand new, modern stacked condominium townhome offers the pinnacle of contemporary living. Step into luxury as you enter this meticulously crafted residence. Boasting three spacious bedrooms, each a sanctuary of comfort and style, and 2.5 baths designed with sleek elegance, every corner of this home exudes sophistication. With ample space for relaxation and rejuvenation, you'll find tranquility in every room. Elevate your living experience with not one, but two private balconies, perfect for savoring your morning coffee or unwinding with a glass of wine as you soak in the breathtaking urban views. Whether you're entertaining guests or enjoying quiet moments alone, these outdoor spaces provide the perfect backdrop for your lifestyle. Convenience meets functionality with a garage offering secure parking for your vehicles, providing peace of mind in the bustling city. Say goodbye to the stress of street parking and embrace the ease of coming home to your own dedicated space. Located in a sought-after neighborhood, you'll enjoy easy access to an array of amenities, from trendy cafes and restaurants to boutique shops and entertainment venues. With everything you need right at your doorstep, urban living has never been more effortless. Don't miss your opportunity to experience luxury living at its finest in this exquisite stacked condominium townhome. Schedule your viewing today and discover the epitome of modern urban living. (id:45648)
37 Woodedge Circle
Kitchener, Ontario
Welcome to 37 Woodedge Circle, a stunning end unit townhouse located in the sought-after Huron Park. This meticulously maintained home features 3 bedrooms, 3 bathrooms, and 3 car parking. Situated on a ravine lot, pond facing, it offers unparalleled tranquility with no backyard neighbors and a scenic backdrop of lush greenspace. Step inside to the carpet-free main level, adorned with contemporary finishes and an open-concept design. The living room is inviting, filled with natural light from well-placed windows, and enhanced by pot lights that create a welcoming atmosphere. The kitchen boasts quartz countertops, stainless steel appliances, a gas stove, and modern cabinetry. The adjacent dining area is perfect for everyday meals. Upstairs, you'll find 3 generously sized bedrooms. The primary bedroom is a retreat with a beautiful view of the backyard greenspace, a walk-in closet, and a luxurious 4-piece ensuite. The other 2 bedrooms are equally spacious and share a well-appointed 4-piece bathroom. The upper-level laundry is a cherry on the cake. The walkout basement offers an exciting opportunity to create an in-law suite or a duplex, allowing you to unlock its full potential to suit your lifestyle needs. Outside, the backyard oasis features a double deck, perfect for unwinding and enjoying the pleasures of summer. This home is ideally located, just a short walk to two elementary schools and the Huron Community Centre. Enjoy nearby walking trails, parks, and a soccer field. Shopping enthusiasts will appreciate the proximity to various shopping centers, Fairview Mall, and a new plaza with numerous stores and restaurants, just a 5-minute walk away. With quick access to major highways, including HWY 401, 7, and 8, this home offers both privacy and convenience. Don't miss out—book your showing today! (id:45648)
144 Orr Street
Stratford, Ontario
Welcome to your dream home! This exquisite two-story luxury residence, just two years old, offers an unparalleled living experience with its modern design and exceptional features. Situated in a prime location, this home is perfect for families seeking both comfort and elegance. This stunning residence offers an expansive and thoughtful layout, boasting four generously sized bedrooms and a dedicated office on the main floor, ideal for today's work-from-home lifestyle. As you step inside, you're greeted by the soaring 18-foot ceilings and an inviting foyer that seamlessly flows into an open-concept living area. The main floor showcases a gourmet kitchen, complete with high-end stainless-steel appliances, custom cabinetry, and a large center island, perfect for culinary enthusiasts and entertaining guests, plus the spice kitchen, which can greatly enhance your cooking experience by providing additional space and convenience for meal preparation. a spacious dining area and a modern living room featuring a sleek fireplace, providing a warm and welcoming atmosphere. Upstairs, you’ll find four generously sized bedrooms, each offering a serene retreat for rest and relaxation. The master suite is a true sanctuary, complete with a luxurious ensuite bathroom with a steam stand shower and free-standing tub and an enormous walk-in closet. The additional three bedrooms are equally impressive, providing ample space for family members or guests. The lower level features a fantastic secondary suite, perfect as a mortgage helper or for extended family. This suite includes two spacious bedrooms, a modern kitchen, a cozy living area, and a private entrance, offering both privacy and convenience. This stunning home is close to all amenities, including shops, schools, and parks, providing a perfect balance of luxury and practicality. Don’t miss the opportunity to own this exceptional property—schedule a viewing today and experience the epitome of modern living. (id:45648)
249 Macalister Boulevard
Guelph, Ontario
Kortright East is one of the most desirable family neighbourhoods, known for quick access to Downtown Guelph, Highway 401, and GO station, and is surrounded by parks, schools, and shopping. Living here gives you the best of all worlds! This home is perfect for entertaining your family and friends, you will truly appreciate the greenspace directly behind, providing you additional privacy and wonderful views all year round and enjoying your favourite drink while taking in the views of the changing colours in your backyard. You'll absolutely love hosting your friends in this beautiful open-concept kitchen. The shaker cabinets are complimented by the granite countertops, and premium appliances, and the amount of cupboard and counter space here is an absolute dream! Featuring over 2000 square feet and an amazing floor plan with large room sizes, this home is ideal for a growing family. This property has all of the checkmarks. From the lot and location, and the size and floor plan, to the upgrades and finishes... every part of this move-in-ready property is ready for you to call it home and we welcome you to visit it today! (id:45648)
86 Bagot Street
Guelph, Ontario
Welcome to this stunning, fully renovated home in the sought-after Junction area of Guelph. This beautifully updated property boasts four bedrooms, with two conveniently located upstairs and two more in the basement, set to be completed by closing. With two modern bathrooms, this home offers ample space and comfort for a growing family. The large, fully fenced backyard is perfect for children and pets to play safely and freely. The separate basement entrance provides added convenience and potential for an in-law suite or additional living space. Inside, you'll find a home that has been meticulously updated with high-quality finishes and attention to detail. The open-concept living and dining area is perfect for family gatherings and entertaining guests. The contemporary kitchen features brand-new appliances, sleek countertops, and ample storage space, making meal preparation a delight. Located in a family-friendly neighborhood, this home is close to excellent schools, parks, and amenities. The Junction area offers a vibrant community atmosphere with easy access to shopping, dining, and recreational activities. Don't miss the opportunity to make this beautifully renovated home your own. It's the perfect blend of modern living and family-friendly design, ready to welcome you and your loved ones. (id:45648)
365 Pioneer Drive Unit# 22
Kitchener, Ontario
'The Colony' is recently a self-managed townhouse condominium in a quiet setting backing unto trees. The Colony is in a family-oriented neighbourhood close to many amenities including the Grand River & trail systems, library, Ken Seiling Museum, Doon Heritage Village, parks, schools (public, separate junior, high & college), transit, shopping and the 401. Features front entrance porch & rear deck & roof awning over garage; mainly solid surface flooring throughout; large entrance tiled foyer with mirror doors; Open 4+ multi-level concept; Skylights in upper hallway and primary bedroom; Open main floor kitchen to dining and living rooms; Kitchen has a centre island, fridge, stove, dishwasher & water filter; Dining room walk-out to deck with view of trees; Extra large main upper hallway with skylight; Lots of storage; Large garage with inside and outside parking. (id:45648)
62 Philip Avenue
Guelph, Ontario
Welcome to 62 Philip Ave, a beautifully maintained brick bungalow nestled in the desirable General Hospital area of Guelph. This delightful home boasts an array of features perfect for families, professionals, or investors seeking a versatile property. Key Features: Durable Steel Roof (2016): Enjoy peace of mind with a sturdy, long-lasting steel roof. Spacious and Versatile Layout: With 3+1 bedrooms and 2 full bathrooms, this home offers ample space for your family and guests. Potential for Accessory Apartment: The separate entrance to the fully finished basement opens up possibilities for a rental unit or in-law suite. Fresh and Inviting Interior: The entire home has been freshly painted, creating a bright and welcoming atmosphere. Hardwood Floors: Elegant hardwood flooring extends throughout the majority of the main floor, adding warmth and character. Picturesque Backyard: Step outside to a serene backyard, complete with a 12 x 8 shed, concrete patio, and lush landscaping—perfect for relaxation and outdoor gatherings. Ample Parking: The double-wide driveway provides plenty of parking space for you and your guests. Located in a tranquil neighborhood yet close to amenities, 62 Philip Ave offers the perfect blend of convenience and comfort. Don’t miss the opportunity to make this charming bungalow your new home. Schedule a viewing today and experience all that this wonderful property has to offer! (id:45648)
4 Willow Street Unit# 1601
Waterloo, Ontario
WELCOME TO YOUR NEW HOME! A rare opportunity to own this fabulous Uptown Waterloo Penthouse in the Prestigious Waterpark Place and make it your own. The wrap-around terrace offers multiple points of access and the options of covered areas as well as open allowing you to stay dry or in the shade or soak in the sun. You'll enter the spacious foyer and appreciate the 2 front hall closets, the closed laundry/storage room, and a convenient 2 piece powder room for guests. Immediately you'll be wowed by the wall of windows and views of the city making the spacious living room an ideal place to relax or host a crowd. To the right you'll see the large kitchen with plenty of storage and a more intimate spot for meals. The dining room and sunroom, right off the kitchen has room for hosting larger groups or puzzling or crafting. Down the hall you'll head to the den/bedroom, large enough for a guest bedroom and setting up office space or even a second living area. It even has access to the balcony. Then you'll find the main 4 piece bathroom and walk-in linen closet. the 3rd bedroom comes next. The massive primary bedroom has convenient sliders out to the covered balcony and 2 large walk-in closets. The large 4 piece ensuite offers a seperate shower and soaker tub (and plenty of space to renovate into a large walk-in shower. Waterpark Place is arguably one of the most desired and best-run condo buildings in all of Waterloo Region. The gym, party rooms, and indoor pool help create a sense of community for retirees. And it's all located on over 3 acres in a park-like setting with ample space to enjoy. Located walking distance to Uptown Waterloo, with all of it's shops, restaurants, and amenities this is the ideal place for your next home. (id:45648)
65 Loon Drive
Seguin, Ontario
Turn Key Family/Investor cottage! This fully furnished 4 bedroom, 1.5 bathroom property sits on a flat lot that is over 1 acre. 200+ feet of beautiful west facing frontage where you can walk into the lake, jump off the dock, or just sit, relax and enjoy the sunset. An open concept main floor features a brand new kitchen, large expandable harvest table, 2 dual recliner leather sofas, flush pot lights, laundry, and sliding doors that lead to the large deck overlooking the lot and lake. Ceiling fans in all 4 of the spacious bedrooms, shower and double sink vanity in the upstairs washroom, as well as a primary bedroom overlooking the cleared lot with a great view of the lake. Four sheds allow for ample storage, as well as the well lit crawl space underneath the cottage. New jet pump (2024), cleaned septic (2024), baseboard heating, roof and walls insulated, electric water heater. There is also a large fire pit which is great for family and friends. 65 Loon Drive is located on a small private peninsula in the quiet bay at the south end of Sugar Lake, which is great for small kids. Extremely private lot with ample distance between neighbours, under 5 minutes to the small town of Orville and landfill, an easy 20 minute drive to beautiful Parry Sound along hwy 518 and under 2 hours to the GTA. Currently has Starlink internet, comes with multiple canoes, kayak, paddle boat and 85ft Zipline. This property can also generate income as it rents for $600/night during peak season! This property is a must see; there are not many lots out there like this! Book your showing today! (id:45648)
121 Bagot Street Unit# 31
Guelph, Ontario
End Unit! Enjoy the benefits of condo life with only one attached neighbour. This updated unit is bright and move in ready! Nearly 1400 sq ft on 2 levels plus a full basement with a finished recreation room. Perfectly laid out for the growing family you will love the opportunity to have both an eat-in kitchen and a dining room. View of the front yard from your new white kitchen and view from the backyard from the living room. Each room is oversized and here is the largest amount of square footage you can buy in this price range. The condo fees cover the roof, water, windows, doors and unlimited high speed Rogers ignite internet as well as nearly 300 channels of television. New laminate floor throughout the entire main floor. The original hardwood stairs take you to the 2nd floor where the original hardwood floor shines. New kitchen and bathrooms. The Lennox gas furnace and new central air were installed just 2 years ago. The finished room in the basement is about 18 ft by 18 ft and can have multi uses. There is still plenty of room for laundry, storage and a work shop. A well run condo corp with excellent Reserve Fund savings and well placed monthly expenses. A complex of 50 units with 20 Visitor parking spaces. Mature trees and walking distance to all aged schools. Grow your equity here in this home where green space is readily available for you and the kids. (id:45648)
88 Forbes Crescent Crescent
Listowel, Ontario
Welcome to your dream home in the charming town of Listowel, Ontario! This stunning 4 bedroom/2 bath bungalow offers an exceptional blend of comfort, style, and convenience, perfect for families or those seeking an inviting retreat. Key Features: Spacious Layout: With four large bedrooms and two baths this home provides ample space for relaxation and privacy. Carpet-Free Living: Enjoy the elegance and easy maintenance of hardwood flooring/Tile/Laminate throughout the entire home. Open Concept Design: The upper level boasts a bright, open concept layout with vaulted ceilings and large windows which flood the space with natural light. Kitchen: The heart of the home flows seamlessly into the dining and living areas making it ideal for entertaining and everyday living. In-Law Capability: The fully finished lower level includes custom wall treatments, a huge Bedroom with ensuite and walk through closet and is perfectly suited for eventual in-law accommodation or guest quarters. Outdoor Oasis: Step out onto the back patio to enjoy your charming gazebo overlooking a large, manicured, fully fenced private yard – a perfect setting for outdoor gatherings and relaxation. Custom Details: Unique jewel-toned concrete front steps and interior custom wall treatments. These finishes add a touch of luxury and personality to the home. Double Car Garage: A spacious, full double car garage and a concrete driveway offer plenty of parking for guests and family. Prime Location: Situated on a beautiful quiet street with great curb appeal, this home is centrally located with a traffic-free drive to Kitchener/Waterloo and Guelph, making it ideal for commuters. Finally, Enjoy the small-town charm with all the conveniences of urban living, including shops, restaurants, parks, and schools. This bungalow is more than just a house; it's a place to create lasting memories. Don't miss the opportunity to make it your own. Schedule a viewing today and experience the best of Listowel living!! (id:45648)
10 Birmingham Dr Drive Unit# 79
Cambridge, Ontario
This executive, never-lived-in townhome offers luxurious living with modern amenities and a prime location. Perfect for professionals and small families, this home is designed to provide comfort, convenience, and style. Featuring two spacious and bright bedrooms with ample closet space and modern finishes, along with 1.5 bathrooms. The gourmet kitchen boasts beautiful granite countertops, stainless steel appliances, and plenty of cabinet space. The open-concept living and dining areas are perfect for entertaining, while two private balconies provide a serene space to enjoy your morning coffee or unwind in the evening. An attached garage offers secure parking and additional storage space. Tenants are responsible for utilities, allowing control over your usage, while the landlord covers the hot water tank rental. Available starting June 1, this townhome is ready for you to move in and make it your own. Situated in a prime location, you’ll find yourself close to shopping centers for all your needs and with easy access to Highway 401, making it perfect for commuters. (id:45648)
533 Landgren Court
Kitchener, Ontario
Welcome to 533 Landgren Court! Nestled in one of Kitchener’s most desirable neighbourhoods. This beautiful move-in ready 3-bedroom family home boasts over 2,500 sq.ft. of finished living space with an open concept main floor, fully finished basement with fireplace, wet bar area and walk-out basement leading to a tranquil fully fenced backyard with no rear neighbours. Features and updates include: new furnace (2024), water softener, reverse osmosis, central vacuum, bright open concept main floor with hardwood floors and great view of the backyard, kitchen with stainless steel appliances (gas-line hookup) and dining room with access to the sliders overlooking the rear yard, primary bedroom with walk-in closet and luxury ensuite bathroom with heated floors, bright and spacious rec-room with fireplace, wet bar area and walkout to a private concrete patio with overhead deck, large storage/cold room area and 3 piece bathroom with a standup shower, pool shed with equipment heated with natural gas, sprinkler system. Minutes away from major shopping centres, schools, parks and walking trails by the Grand River. Great central location that’s ideal for commuters with easy access to 401 and Highway 7. (id:45648)
8 Dundonald Road
Cambridge, Ontario
Priced to Sell, Not Holding Offers! Step into a world of refined elegance and understated luxury at 8 Dundonald Road,Cambridge-a haven where sophistication meets comfort in perfect harmony.Situated in the heart of West Galt,this fully renovated raised bungalow offers not just a home,but an exquisite lifestyle experience.As you step through the door,natural light floods the interior, dancing off freshly paintedWalls and highlighting the impeccable craftsmanship evident in every corner.The spacious living room welcomes you with warmth,its centerpiece fireplace exuding both charm and contemporary style.Venture into the heart of the home-the chef-inspired kitchen-and prepare to be captivated.Quartz countertops,glossy whiteCabinets,and high-end stainlessSteel appliances create a culinary oasis where every meal becomes a masterpiece.Two generously sized bedrooms provide retreats of tranquility,while a shared fullBathroom and newly added powderRoom ensure convenience and comfort for residents and guests alike.But the allure doesn't end there.Descend into the basement, a space brimming with potential.With its separateEntrance from the garage & from the rear the house,it offers the opportunity to craft an in-law suite or Duplex, tailored to your specific needs.Complete with a spacious rec.room, bedroom and fullBathroom,this versatile area is limited only by your imagination.Outside, the magic continues.The private backyard,enveloped by mature trees,offers a serene escape from the hustle and bustle of daily life.A concrete patio provides the perfect spot for outdoor gatherings or simply soaking in the beauty of nature.Located within walking distance of Victoria Park,the GaslightDistrict,schools,and amenities,this residence strikes the perfect balance between convenience and serenity.Whether you're a first-time homebuyer or seasoned investor,8 DundonaldRoad offers a rare opportunity to experience the very best of Cambridge living.WelcomeHome to a life of comfort & style. (id:45648)
2785 Ireton Street
Innisfil, Ontario
Welcome to 2785 Ireton Street, a stunning family home in the serene community of Innisfil. This exceptional property boasts two fully-equipped kitchens, five luxurious bathrooms, and a bright sunroom, perfect for relaxation. The open-concept living and dining areas are ideal for gatherings, with large windows offering beautiful views of Lake Simcoe. Multiple generously-sized bedrooms provide comfort and privacy for all family members. The well-maintained yard is perfect for outdoor activities and enjoying the fresh air. Situated in a prime location, this home offers stunning lake views and easy access to local shops, restaurants, and schools. Innisfil's beautiful parks, beaches, and trails provide endless opportunities for outdoor recreation. Experience the friendly atmosphere of Innisfil, where small-town charm meets modern convenience. 2785 Ireton Street is more than just a house; it's a place where memories are made and cherished. Contact us today to schedule a viewing and discover what makes this home so special. (id:45648)
5 Wellington Street S Unit# 211
Kitchener, Ontario
Discover this beautifully upgraded 2-bedroom, 1-bathroom unit with parking in the heart of the Innovation District. The kitchen shines with soft-close doors and drawers, extended 39” cabinets, Ceratec Gaia Series floor tiles, glossy white cabinets and vanity, and stylish bathroom white wall tiles. Vinyl flooring runs throughout the unit, adding a modern touch. Station Park, home to the iconic Union Towers, offers residents unparalleled luxury amenities. Enjoy a two-lane bowling alley with a lounge, a premier lounge area with a bar, pool table, and football, a private hydro pool swim spa and hot tub, a fitness area with gym equipment, a yoga/Pilates studio, and a Peloton studio. Additional conveniences include a dog washing station, landscaped outdoor terrace with cabana seating and BBQs, a concierge desk, a private dining room with kitchen appliances, a dining table, and lounge chairs, and a Snaile Mail smart parcel locker system for secure deliveries. Amenities include an outdoor skating rink and ground-floor restaurants, ensuring a vibrant and engaging community experience. (id:45648)
607 Hillview Road
Cambridge, Ontario
Welcome to 607 Hillview Road! This modernized Cape Cod home, nestled in the desirable Preston Heights neighborhood, awaits your immediate attention. With four spacious bedrooms, freshly painted interiors, and carpet-free main, upper, and lower levels and a massive, fenced backyard, this house is ready to become your dream home. The consistent, dark laminate flooring flows seamlessly throughout. As you step inside, take note of the open living room, dining room, and kitchen layout. The kitchen features a Blanco sink and a stylish glass backsplash. Upstairs, you’ll find a contemporary five-piece bathroom and four generously sized bedrooms—perfect for a growing family. The basement features a finished rec room and a newer three piece bathroom. Large deck with convenient access from kitchen. Absolutely massive, backyard. The surrounding community is vibrant, filled with younger families, and offers quick access to Highway 401, Highway 7/8, Conestoga College and nearby shopping, restaurants, Costco, and Home Depot at the Sportsworld commercial development. Plus, it’s just a short walk to the local school. Book a showing today with your favorite REALTOR and make 607 Hillview Road your new home! (id:45648)
116 Longwood Drive
Waterloo, Ontario
Looking for a rare find in a great neighborhood? Look no further!!!! Close to many ammentites , shopping , downtown events , St Jacops market ,walking trails, and highways. Lovely cared for home that has been extensively renovated to an open concept in 2014. Newer kitchen with centre island and breakfast bar , windows ,roof, flooring , bathrooms , furnace have all been updated. Wonderful entertainment home with great flow of space . Fully finished BSMT and rec-room for a fantastic bonus for extra living space . Note extra bedroom and 3peice bathroom in the BSMT could be a great in-law suite. !!! Saving an added bonus to the end with the magnificent gardens that adorn the spacious 160 ft full fenced back yard. Huge 10-16 deck and approx 10-20 stamped concrete patio. Spend hours of outdoor enjoyment with family and friends in this out door retreat Come see for yourself!!!!! Note gazebo is negotiable as well as some of the lawn ornaments in rear yard. Blinds included (id:45648)
14 Dalewood Drive
Kitchener, Ontario
Stylish and executive family residence nestled on a coveted street in desirable Stanley Park. Set on a lush, mature treed lot, this property boasts a backyard oasis featuring an INGROUND POOL, expansive patios, and serene privacy. With 5 bedrooms and 3 bathrooms spread across 3200+ sq.ft., this home showcases a stunning main floor addition and numerous upgrades throughout. Enter through the spacious foyer from the covered front porch into the inviting main level. The formal living room exudes elegance with gleaming hardwood floors and French doors leading to a main floor office, complete with a solid oak window seat and built-in shelves framing the large window overlooking the rear yard. The heart of the home lies in the gourmet kitchen, adorned with professionally updated solid oak cabinets in bright white, new quartz countertops. Thoughtful upgrades include a spice rack, pull-out pantry, pots and pans drawer, raised b/bar, & under-counter lighting. Vaulted ceilings in the kitchen and dinette, coupled with a skylight/large windows, create an inviting space for family gatherings, further enhanced by sliders leading to the newer side deck. A standout feature of the residence is the expansive family room, boasting vaulted ceilings, skylights, and numerous windows framing views of the picturesque pool and patio area. The spacious dining room, graced with a gas fireplace and hardwood floors, comfortably accommodates large gatherings. Ample storage space is found in the laundry area, equipped with numerous closets and a pantry. Upstairs, four spacious bedrooms await, all adorned with hardwood flooring. Both upper floor bathrooms have been tastefully updated with custom finishes. The lower level offers additional living space, including an L-shaped rec room complete with a wet bar and cabinets, a fifth bedroom, a workshop/utility room, and a substantial cold room. This property truly embodies the essence of a family home, offering comfort, style, and functionality. (id:45648)
6 Clydebank Drive
Cambridge, Ontario
Welcome to 6 Clydebank Dr, a magnificent 5-bedroom home with a 2-bedroom in-law suite nestled on a lush 1-acre corner lot in a family-friendly rural community. This expansive 4500 sqft residence perfectly balances privacy and togetherness, making it ideal for large or multi-generational families. The property features beautiful gardens, mature trees, and a welcoming front porch. With parking for 8 cars, including an attached 2-car garage with storage and a detached 1-car workshop with heating, a bathroom, Basement storage and attic storage, this home is a haven for car enthusiasts, business owners, and handymen. The main floor boasts a versatile office with energy efficient & well insulated heated floors and a bay window, a custom kitchen with stainless steel appliances, and a double sink with backyard views. The dining room with hardwood flooring easily accommodates large family dinners, while the living room’s stone wood-burning fireplace offers cozy charm. Upstairs, the spacious primary suite features hardwood floors, a bay window, a walk-in closet, and an ensuite with a double sink vanity, glass shower, and soaker tub. Four additional bedrooms with large windows and ample closet space, along with a 4pc bath, complete the second floor. The finished basement, perfect for teenagers or multi-generational living, includes a separate entrance, kitchen, living room with a fireplace, 3pc bath, and two large bedrooms. The backyard is an entertainer's paradise, featuring a deck for BBQs, a lower stone patio, a potting shed with water, an additional storage shed, and an interlock patio with a built-in firepit. Multiple seating areas offer spaces for individual relaxation and family gatherings, enhanced by 21 zones of automated irrigation, and a conduit for future pool installation. Located just 10 minutes from Galt’s restaurants, shops, and amenities, with easy access to Cambridge Golf, the 401, and Hwy 8. (id:45648)

