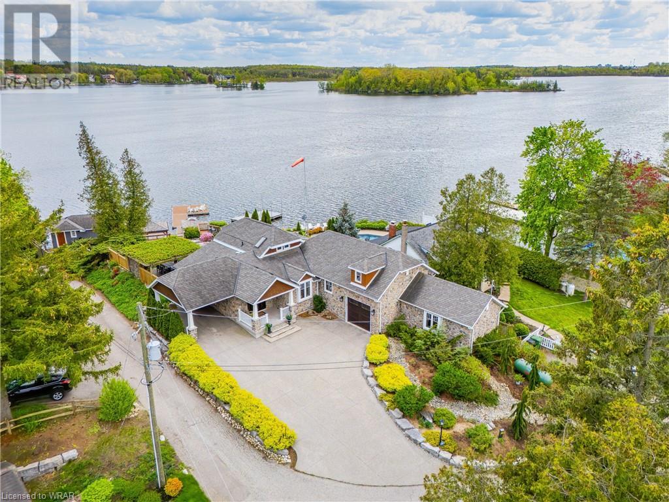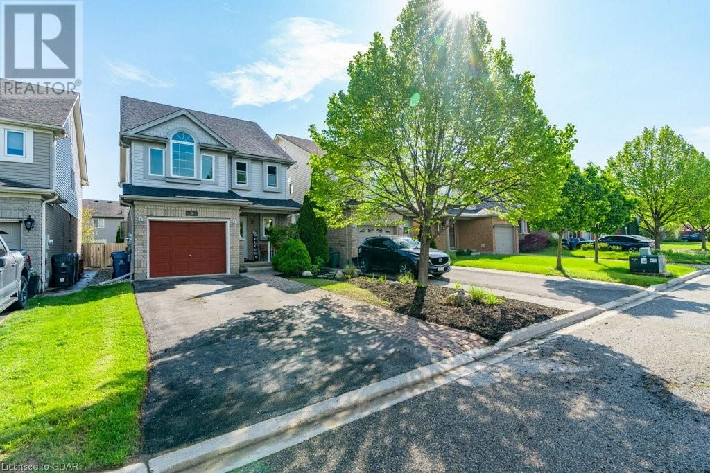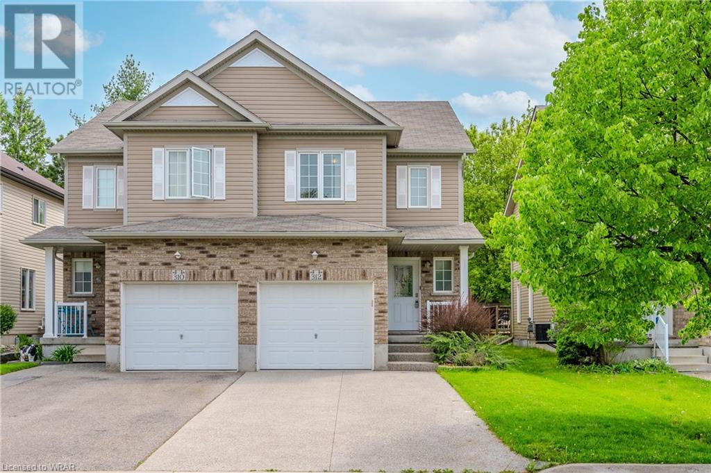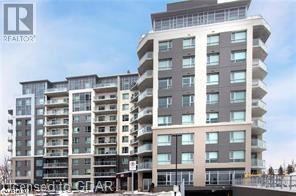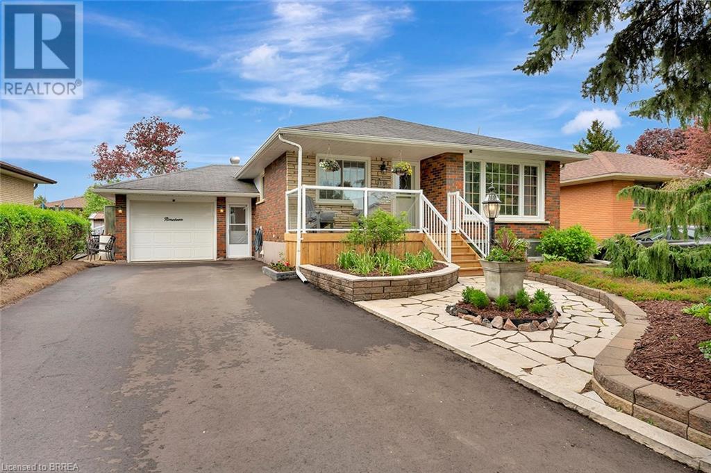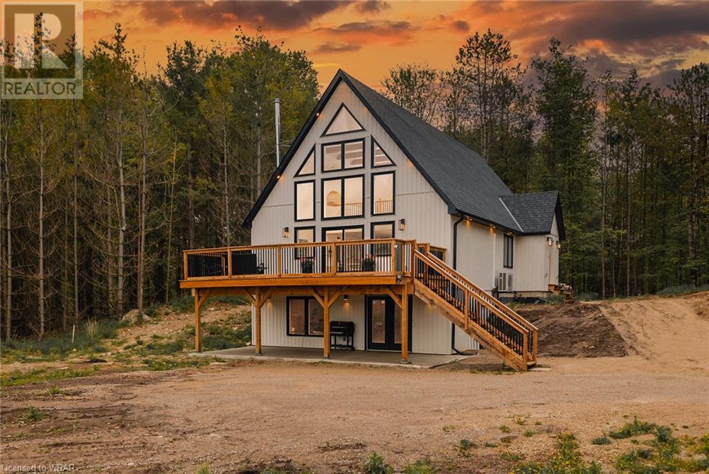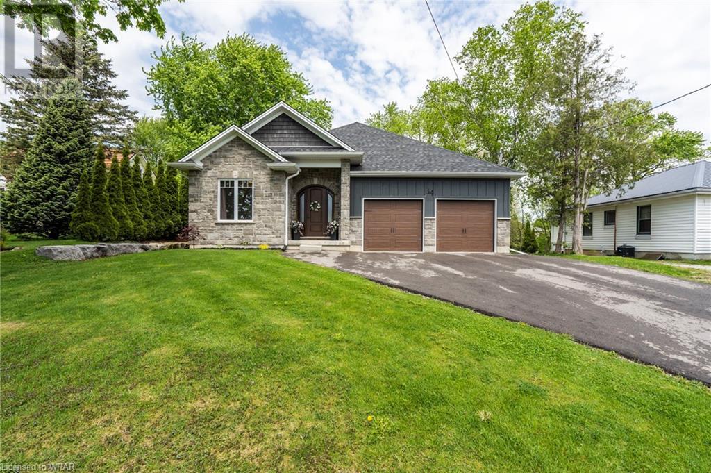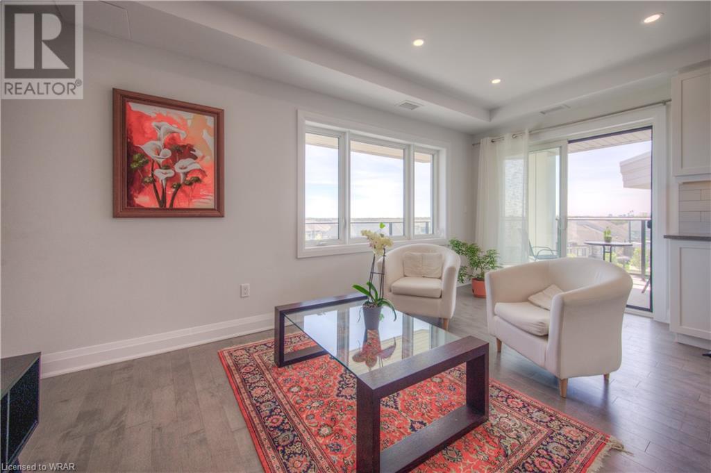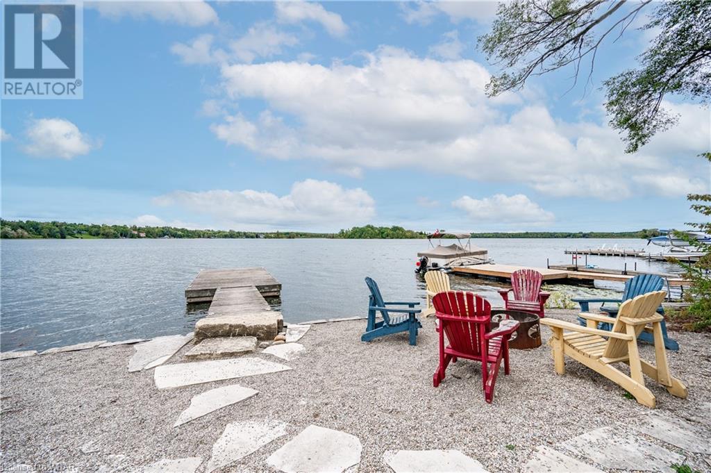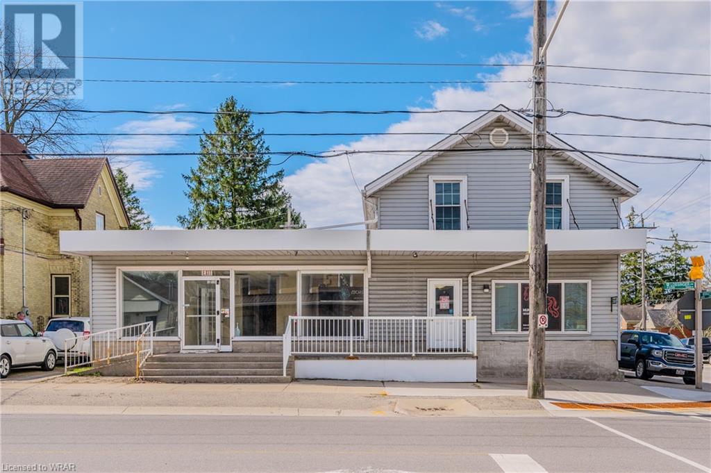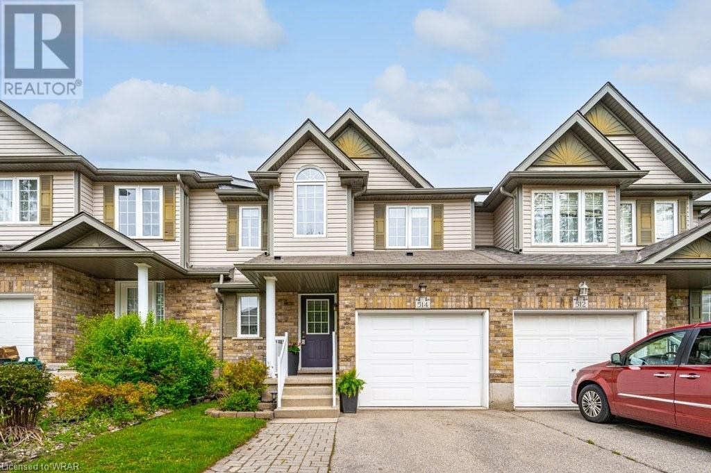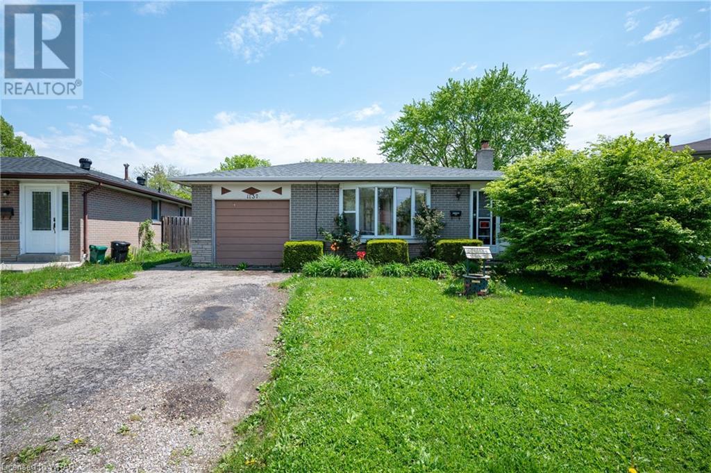9 Lake Avenue E
Puslinch, Ontario
Prepare to have your breath taken away night after night - this is your forever home. This home will need to be visited to truly be appreciated. This property has seen significant changes, as has the rest of Puslinch Lake, since the original home was built on this lot in 1915. The stone exterior exudes classic rustic charm while the inside is modern and luxurious. Carefully planned out, renovated and added onto over the years, all there is for you to do is move in and enjoy the hard work of the previous owners. Whether you choose to leave the two story workshop off the garage for tinkering or convert the fully insulated and geothermally heated space into an extra bedroom is up to you. Entering the main house you will find ample entertaining areas, a main floor primary bedroom with four piece bathroom and separate main floor laundry to one side. In the main entertaining space of the home you have the kitchen opening into a dining and additional seating area flanked by the family room and private office, which is easily converted to yet another bedroom. On the upper half story you do have another full 4 piece bathroom and secluded private bedroom with a massive window overlooking the lake - certainly large enough to be the primary, imagine waking up to that view each morning! The backyard just goes on and on. Walking out of the main house you have the outdoor barbeque kitchen area and on the opposite side of the sun room is a pad just waiting for a hot tub. Down a layer you have a sit up bar overlooking the lake and fire pit with ample seating. Further yet is an out door tiki bar with storm shutters next to another massive covered seating area. The boat two story boat house has a full accessory apartment on the upper floor with its own private deck. Over 70 feet of owned waterfront, the current owner is one of the remaining lake residents with a sea plane which you will noticed is nestled between two large docks. Do not let this one pass you by. (id:45648)
9 Lynch Circle
Guelph, Ontario
Nestled in the heart of the sought-after Westminster Woods neighbourhood in South Guelph walking distance to multiple schools, this charming 2.5 storey detached home is a haven for family living. With 3 bedrooms and 1.5 baths, this home offers ample space and comfort. The main floor offers a powder room and generous sized living room and eat-in kitchen. Step out onto the deck and soak in the tranquility of the beautifully landscaped backyard. Perfect for alfresco dining, entertaining, or simply unwinding after a long day, this outdoor oasis is sure to become a favourite spot for the whole family. The unfinished basement presents an exciting opportunity to customize and expand your living space to suit your family's needs. With a rough-in for a bathroom, imagine the possibilities - a spacious rec room, an additional bedroom, or perhaps the ultimate entertainment zone. On the second level, you'll find a large primary bedroom spanning the width of the home, as well as two more generous sized bedrooms and a 4-piece bath.The third level offers a loft space, perfect for watching TV or setting up a home office, providing additional flexibility and functionality to this already wonderful home. Recent updates include a new roof in 2016, replacement windows in 2017, a new furnace and A/C in 2016, and a water softener in 2020. Don't miss out on the chance to make this wonderful home yours and experience the best of Guelph living in one of its most desirable neighbourhoods! (id:45648)
312 Tagge Crescent
Kitchener, Ontario
Presenting 312 Tagge Crescent. 3 Bedroom, 2.5 bathroom Semi Detached in desirable Bridgeport. Situated on a quiet, family friendly crescent. Great curb appeal with stamped concrete driveway.One car garage with a desirable and convenient inside entry. You can easily park 3 vehicles here. Steps away from public transit. Extremely convenient access to the expressway makes this location a commuter's dream! Location, Location, Location. Prime location in sought after Bridgeport offers fantastic amenities close by, everything you need is convenient. Comfort and functionality come together with this open concept main floor offering sit up kitchen island, under cabinet lighting, upgraded sink faucet and built in RO drinking water filter. The glass sliding door opens to the stamped concrete patio with BBQ gas hook up and fully fenced yard making it ideal for children and pets. This home features Hunter Douglas Blinds throughout and lots of storage space to meet the needs of your family. All 3 Bedrooms upstairs have large windows and large closets offering ample storage. The oversized linen closet is ideal to meet the needs of your growing family. You will find two full bathrooms upstairs, the main family bathroom as well as a completely private ensuite bathroom. Retreat to your private escape. Getting ready in the mornings is a breeze, no more fighting over bathrooms! Your new master bedroom will be your private sanctuary with your oversized DREAM walk in closet featuring built in storage, large window with Hunter Douglas Blinds, lighting feature etc. Indulge your fantasies with the closet of your dreams! The basement awaits your personal touches with endless possibilities. Completely move in ready and immediate occupancy can be accommodated. This is the opportunity you have been waiting for, act fast and don't miss your chance to have your own Semi Detached in desirable Bridgeport! (id:45648)
58 Lakeside Terrce Terrace Unit# 201
Barrie, Ontario
Here is your chance to purchase your own 2 bedroom condo in LakeVu, which over looks Little Lake. This modern two-bedroom, two bathroom unit, with one underground parking space (complete with it's own electric car charger) & one owned locker is awaiting it's new owner. Walkout to your private and spacious terrace that has a lake view and is sheltered from the hustle and bustle. This condo unit has in-suite laundry and you can enjoy the convenience of having extra storage space with your owned locker and never worry about clearing the snow off of your vehicle with your own underground parking space(which has direct exit to unit floor). Building amenities include; fitness room, party room, games room with pool table, electric car charging stations, dog washing station, guest suites and a stunning roof top terrace. This 2022 condo building is not only pet friendly with it's own pet grooming area, it is also located minutes to local shopping, restaurants, park, little lake, RVH & Georgian College and Hwy 400. (id:45648)
19 Marshall Street
Brantford, Ontario
Experience the thrill of North End living in this captivating All brick bungalow! 4 bedrooms, 2 bathrooms, and a garage that sets the stage for your ideal lifestyle. Picture yourself unwinding on the charming covered porch remodelled in 2024, savoring the aroma of freshly brewed coffee. Inside, a culinary oasis awaits in the form of a stunning eat-in kitchen adorned with intricate basket weave tile backsplash and ample storage and countertop space. The spacious living room bathes in natural light, showcasing elegant hardwood floors and a picturesque window. Main bathroom renovated with a modern flare, and 2 very well sized bedrooms. For convenience you have a main floor laundry and storage with access to the rear deck and yard. Downstairs you will discover an entertainment haven in the expansive basement. Revel in the vast recreation room, perfect for hosting unforgettable gatherings on resilient vinyl flooring. A pristine 3-piece bathroom adds convenience, while a storage room provides organizational bliss. With a side entrance offering versatile access, the possibilities are endless. Outside, the landscaped backyard beckons with a sprawling new deck setting the stage for memorable summer soirées. Recent updates, include Front Porch, rear deck and driveway. Nestled on a serene tree-lined street in the coveted North End, this home epitomizes pride of ownership. Single car garage door open to a huge space perfect for the hobbyist. Embrace a lifestyle of convenience, with parks, schools, and amenities just a stone's throw away. Don't miss your chance to make this enchanting home yours—schedule a viewing today before it disappears into the hands of another lucky homeowner! (id:45648)
9828 Ski Road
Clifford, Ontario
Welcome to 9828 Ski Rd, Clifford—a stunning, eco-friendly retreat nestled on 2.44 acres of pure tranquility. Built in 2023, this A-frame gem features an elegant vinyl exterior and an expansive parking area for 8+ vehicles. Imagine living utility-free with solar power, high-efficiency appliances, and a 24k BTU heat pump with smart control! Step inside to find a custom white oak kitchen with Caesarstone quartz countertops, smart lighting throughout, and luxurious vinyl plank flooring. The main floor boasts a cozy living area, dining room, two bedrooms, and a 4pc bath. Ascend to the second floor to discover a serene loft, a lavish 5pc bath, and a primary suite. The over 1400 sq ft walkout basement, with a covered concrete patio, awaits your personal touch with roughed-in plumbing and in-floor heating. Revel in the peaceful privacy as you stroll along your private walking trail or relax on the 28’x14’ deck overlooking serene farm fields. This modern haven includes top-tier amenities like a UV water filter, water softener, Starlink Internet, CAT5 wiring, spray foam insulation, a WETT certified wood-burning stove, and an HRV system with HEPA filter. With oversized custom barn doors, Google Nest camera, and doorbell camera, this home is the perfect blend of innovation and nature. Welcome to your dream lifestyle! (id:45648)
34 North Street W
Tillsonburg, Ontario
Stunning custom bungalow! Welcome to 34 North St W in beautiful Tillsonburg. This large home is perfect for a growing family. You are welcomed with gorgeous curb appeal including board & batten siding, stone exterior, a covered front porch and a newly paved driveway. This home features 4 bedrooms, 2 bathrooms, vinyl flooring, and huge island in the open concept kitchen. The bright white kitchen features soft close cabinetry, granite countertops and stainless steel appliances. The large dining room off the kitchen is perfect for those big family gatherings. The massive island provides a space to eat or entertain. At the back of the home, the cozy living room is a great spot to gather around the beautiful stone gas fireplace on a cool winters night. Off the living room is a double sliding door which takes you out to the covered back patio, complete with natural gas BBQ hookup. The primary bedroom offers an abundance of space, walk in closet and 5 piece ensuite. The secondary bedrooms are a good size with double closets and large windows. The main floor also features a 5 piece main bath, mud room with laundry and garage access. Downstairs is the partially finished basement offering endless opportunity with the possibility for 2 more bedrooms, huge recreation room and rough in for another bathroom. The oversized backyard is a must see in person! The tree lined property is an excellent space to entertain and host family BBQ's. There is ample space for the kids and dogs to play, not to mention a playground in your own backyard. Enjoy a weekend campfire and many more opportunities to expand with all the extra space. Don't miss an opportunity to own this custom bungalow to call home for many years. (id:45648)
249 Grey Silo Rd Road Unit# 402
Waterloo, Ontario
Luxurious condominium located at Grey Silo Gate in Waterloo’s sought after Carriage Crossing neighborhood. Sure to impress, This corner unit boasts an impressive array of upgrades including engineered hardwood floors, ceramic tile bathrooms, quartz countertops in the kitchen and bathrooms and very spacious 2 bedrooms, 2 full bathrooms, is one of the largest floor plan in the building. Lovely east exposure 131 sq ft glass railings balcony. Open concept kitchen/living room. Carpet free. The classic white kitchen features an abundance of cabinet and counter-top space, and comes with stainless steel appliances. Large & bright primary bedroom featuring a large walk-in closet and an en-suite full bathroom with step-in glass shower. Four story building with elevator. Entertain family and friends on the huge rooftop terrace. One underground parking and a large locker. The locker is conveniently located in front of the parking space. Amazing location close to Uptown Waterloo's fantastic restaurants, shopping, Conestoga Mall, RIM Park - the city's largest recreational center, the Universities and has easy access to the expressway. (id:45648)
6 Lake Avenue E
Puslinch, Ontario
Nestled on the serene shores of Puslinch, 6 Lake Ave. E. with coveted south-west views, this year-round residence offers a rare blend of privacy and luxury in a highly sought-after location. This stunning A-frame Viceroy home with spectacular round and expansive deck exudes charm and elegance, with expansive windows that provide uninterrupted views of the tranquil waters.This cottage is full of character, modern touches and truly does a beautiful job of blending the classic appeal of a cottage with contemporary living. The main living space is a sanctuary for relaxing or entertaining. The refreshed kitchen is complete with a large island, premium countertops and stainless appliances. This is the perfect place to cook a beautiful dinner and look out at the sunset spanning the lake. Just off this, the main living and dinning rooms centre focus’ are the stone wall, timber beams, finishes and extensive lake facing window walls. A 2pc bath, convenient separate entrance with coat rack make every space functional and practical. This cottage takes you just minutes out from the city and with its unbeatable views, makes you feel like you're up North! Upstairs, find the primary bedroom complete with an ensuite bathroom that has been thoughtfully updated and large walk-in closet. With jaw-dropping cathedral and barrel ceilings, skylights, and incredible views of nature and the lake, it is a true retreat. You'll find a second bedroom with jack-and-jill bathroom shared with the den area, perfect for an additional bedroom, gym or work area. Make your way up to the loft where you'll find another bedroom with peaked ceilings. A finished basement with laundry and storage complete the lower level. (id:45648)
3590 Lobsinger Line Street
St. Clements, Ontario
Situated at the highly exposed intersection of Lobsinger Line & Hergott Road in St. Clements, this mixed use commercial building offers great tenants including a Vet Clinic, Full warehouse space (tenanted) 2 residential apartments (tenanted) and one empty space available to be rented to an ideal tenant for retail, spa, therapeutic office, restaurant etc. Parking lot at the rear of the building. Just minutes away from Waterloo and St. Jacobs. Perfect for restaurant, clothing store, animal clinic, Bulk sale, Bakery ,Butcher, Medical Clinic (including laboratories), trade school, convenience , day care, Financial Institutions, laundry and dry-cleaning, personal service. health & beauty, and many more ideas. Excellent for an owner/family operation; zoning permits many uses. Back bay area provides 1428sqft; front Vet Clinic Area approx. 1000sqft. (id:45648)
514 Virginia Creeper Street
Waterloo, Ontario
Check everything off your list! Located steps to picturesque hiking in Erbsville Park and Columbia Forest, this immaculate three bedroom freehold townhome is just minutes to West Waterloo’s best amenities! Step inside the foyer, to a bright and functional open concept layout. The modern kitchen and dining room features plenty of timeless white shaker cabinetry and a crisp white subway tile backsplash. The adjacent living room has warm textured flooring and two bright windows with backyard views. Tucked away down the hall is an updated powder room. Head upstairs to three EXTRA LARGE bedrooms, including the primary featuring oversized walk-in closet. The four piece bathroom is nearby with a white shaker vanity, and convenient tub/shower combo. The private backyard is fully fenced, with a large deck, perfect for hosting guests as summer approaches. Walking distance to the trails of Columbia Forest, and close to excellent schools, University of Waterloo, the popular Boardwalk Shopping Centre, and minutes from transit. An amazing opportunity to be in your new home just in time for Summer! (id:45648)
1137 Valentine Drive
Cambridge, Ontario
Huge Lot with no immediate rear neighbours and a 10 yrs old inground pool. The roof shingles were replaced in 2020. Furnace, A/C and eavestrough done 2021. The windows are approximately 10 years old, new water softener and reverse osmosis drinking water machine May 2024. The house needs some updating. With the side entrance to the basement located behind the garage, this bungalow will accommodate a great inlaw apartment. Bring your creativity to this family home located in the North End of Cambridge just minutes to HWY 401 into your beauty. (id:45648)

