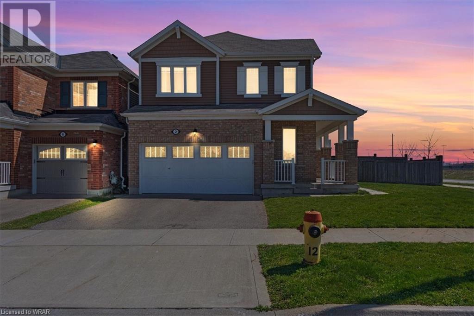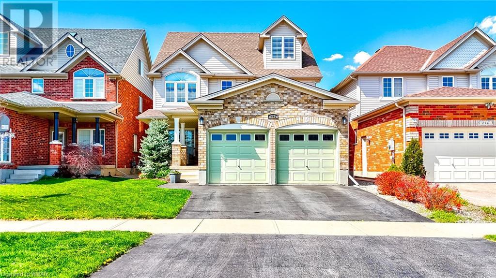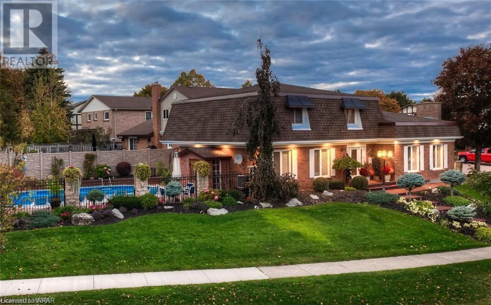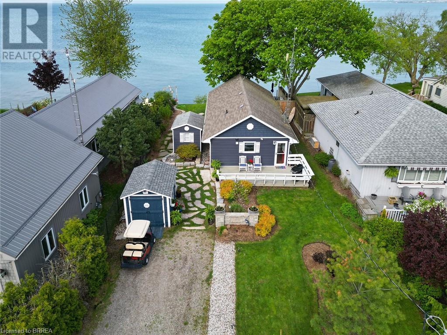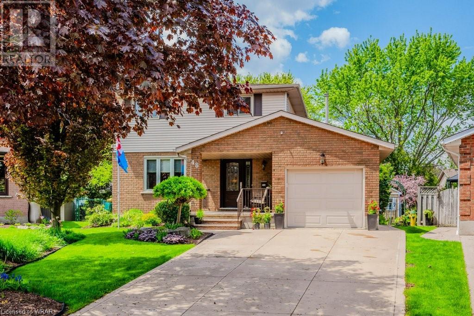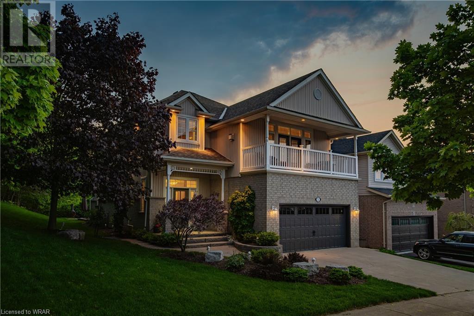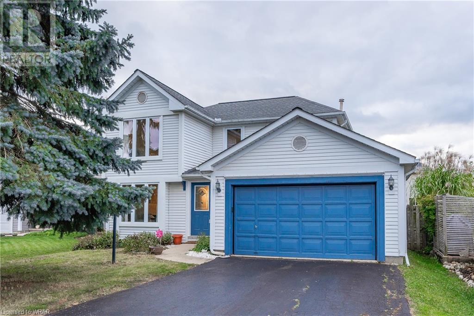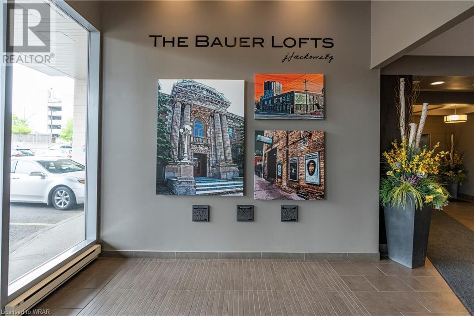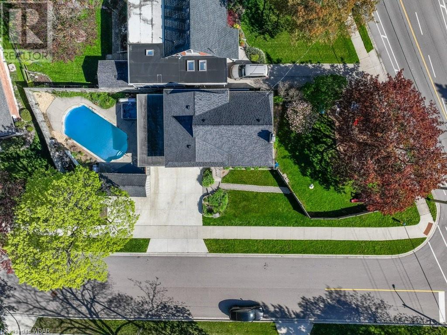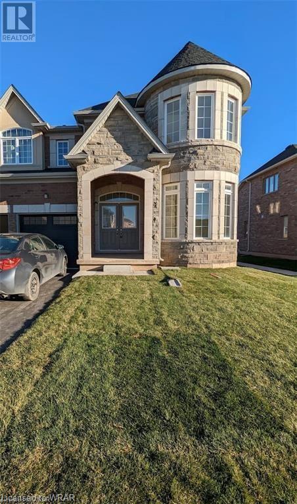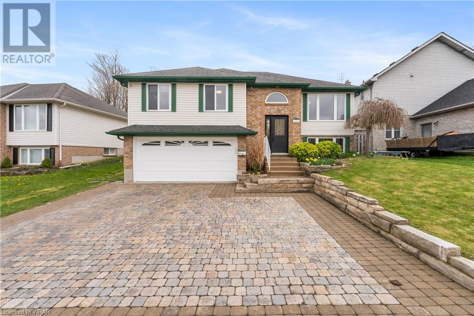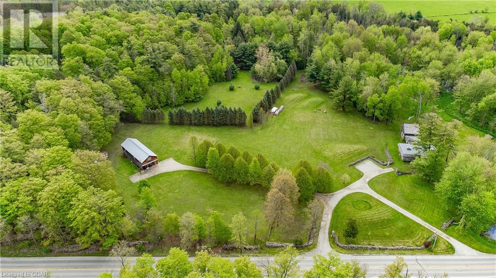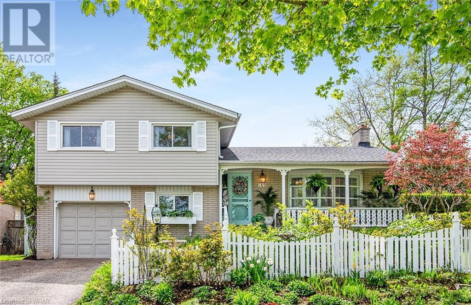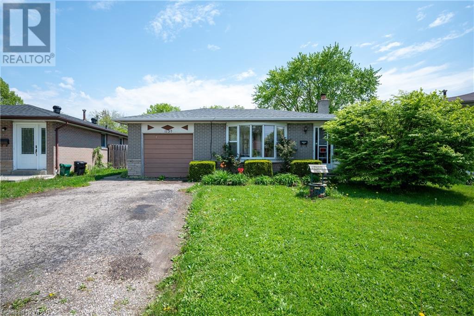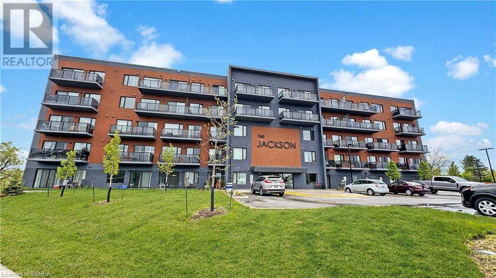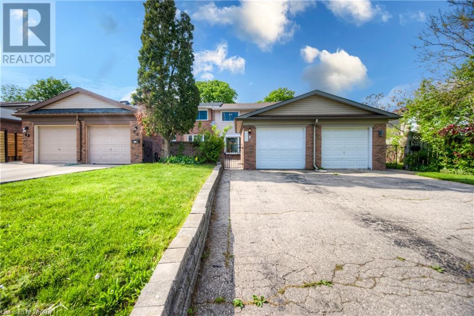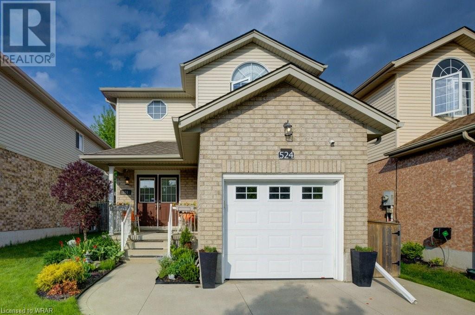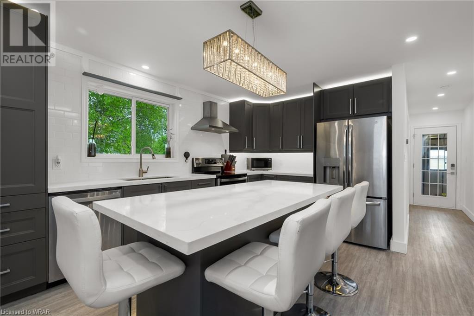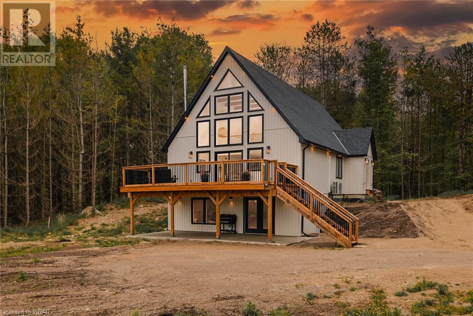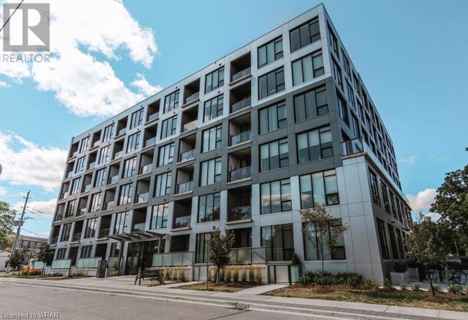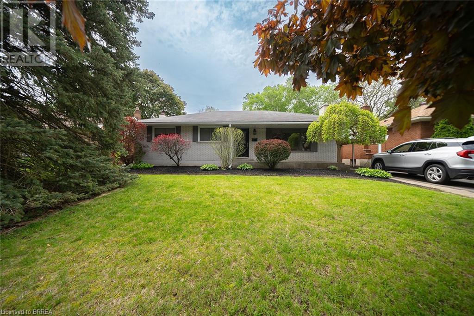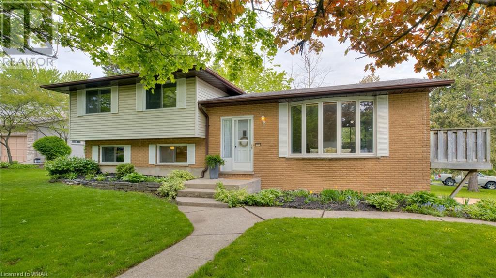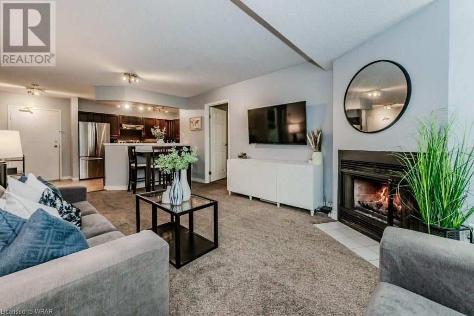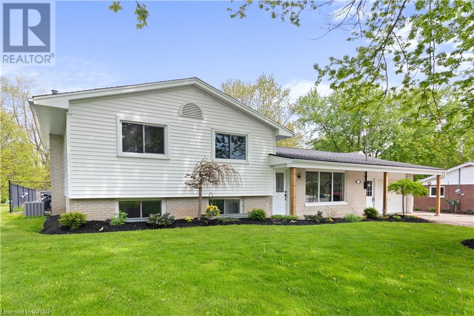2 Shoreacres Drive
Kitchener, Ontario
Welcome to this gorgeous dream house! Nestled in an upscale community where you would love to spend quality time with your family. A perfect balanced home between nature and city with lots of trails and amenities around. Main floor boasts a large open concept area. Entire floor is carpet free with large living & dining room. Kitchen has lots of cabinetry space with upgraded quartz countertops. Over-sized breakfast bar. Access from dining to beautiful and well-maintained backyard. Oak staircases to 2nd floor. 2nd Floor offers a beautiful Primary bedroom with an en-suite along with 2 additional good-sized bedrooms. 2nd floor also offers additional family room with large windows. Light Fixtures are upgraded throughout the house. Unfinished basement offers a decent sized area for your home gym or kids play area and laundry is also located in basement. Fully fenced and well-maintained backyard is where you would love to spend all summer. It has huge side yard and ready for landscaping. Being a corner lot, makes this house look stunning and very bright. Highly rated schools in this neighborhood and lots of new plazas are scheduled to be built in near future. Don’t Miss it! (id:45648)
220 Colton Circle
Kitchener, Ontario
Welcome to 220 Colton Circle nestled in the serene neighborhood of Lackner Woods in Kitchener. As you approach, a charming covered porch bids you a warm welcome to the home. Step through the inviting foyer to the main level adorned with beautiful tiled and engineered hardwood flooring that boasts a seamless flow throughout the home. Off to the side of the main entrance you’ll find office space perfect for working at home and a convenient 2 pc. bathroom. Move to the open concept area of the living room, kitchen and dining room, ideal for family gatherings. The kitchen is adorned with quartz counters, SS appliances, captivating backsplash, white cabinetry & pantry with an adjacent breakfast area leading to the back yard through garden doors. Lots of natural light floods in through the California shutters to create an ambiance and a touch of refinement. Moving upstairs, there are 3 spacious bedrooms, the primary bedroom suite is a sanctuary unto itself boasting a walk-in closet & luxurious 5pc ensuite bath. The remaining bedrooms, generously proportioned & equipped with organizers, share a thoughtfully appointed 4pc bath. But the allure doesn't end there, ascend to the 3rd storey loft, a realm of endless possibilities. Here the bonus space could be used for a bedroom or office space and it also provides a large walk-in closet. Descend to the finished basement, where laminate flooring leads the way to family entertainment area. A convenient 2pc bathroom, laundry room, kitchenette setup complements the expansive rec room. Outside find a fully fenced backyard complete with a storage shed, deck and ample room for gardening or summer festivities. It offers the perfect backdrop for creating cherished memories with your loved ones. Nestled in a peaceful family neighborhood, this house offers more than just a home. Includes a 2-car garage with lots of storage, this location is ideal as it is close to walking trails, schools, shopping & major highways. (id:45648)
130 Lower Canada Crescent
Kitchener, Ontario
ABSOLUTELY STUNNING 3 BEDROOM, 4 BATHROOM FAMILY HOME BEAUTIFULLY LOCATED ON A QUIET CRESCENT IN KITCHENER'S DESIRABLE PIONEER PARK!! Perfect for a growing family – you'll have endless summer days and nights in your own private resort! The gorgeous backyard is perfect for pool parties and entertaining with it’s inviting heated in-ground salt swimming pool with custom stamped concrete patio, change house & pump house, amazing landscaping and waterfall. Featuring a custom awning and a beautiful pergola, there is also a exterior wall mount for your TV: Imagine movie night - while floating in your pool! Inside the home you will love the beautiful renovated kitchen featuring stainless steel appliances and induction cooktop. Imagine cozying up in your family room to the warmth of your wood burning fireplace! Then – retire to your opulent oversized primary bedroom suite – complete with superbly luxurious resort style ensuite featuring double jacuzzi tub & a party-sized custom stand up shower. The spacious finished basement features a full bathroom and plenty of space! The home has many recent upgrades including: New rec room carpet (2019), Custom awning/pergola (2022), Upstairs windows (2022) and features a safe and secure WIRED security system (unlike wifi - it cannot be hacked), electrical panel (2019), in-ground sprinkler-irrigation system (2019), engineered hardwood in DR & FR (2019). Walking distance to Pioneer Park Shopping Ctr and your very own Tim Hortons! Hurry - act fast! (id:45648)
4 Sunset Drive
Nanticoke, Ontario
Welcome home to 4 Sunset Drive, a stunning year-round residence featuring 50 ft of waterfront on the sunny shores of Lake Erie in Peacock Point, Nanticoke. Featuring 3 bedrooms, 1 bathroom & 987 sq ft of freshly painted living space, and nestled on a deep 225 ft lot, the front exterior showcases gorgeous landscaping that includes lush greenery, a butterfly garden, a slate walkway, a garden shed & an 8’ x 12’ golf cart shed (2019) with hydro. Cohesive design elements unifies the property, with the house, golf cart shed & garden shed sharing the same aesthetic. The newly stained (2024) front deck leads to the entrance where hand scraped bamboo honey hardwood floors (2011) flow through the hallways, kitchen, dining & living room. The custom kitchen offers Cherry finish cabinetry, Corian countertops and is complimented by under cabinet lighting & a marble/glass backsplash. In addition, the kitchen features stainless steel appliances that include a Frigidaire Gallery Induction cooktop, dishwasher & over-the-range microwave (2023). The dining & living room share a gas stove fireplace and a wine chiller. The living room exhibits a tray ceiling and walkout to a private back deck. The primary bedroom also features a walkout to the back deck. This home is complete with 2 additional bedrooms, a custom 4pc bathroom with porcelain floors & granite top vanity (2011), and a laundry room. All 3 bedrooms are equipped with modern ceiling fans (2024). Enjoy breathtaking, unobstructed views of Lake Erie’s finest sunsets from the hot tub situated on the 27’ x 13.6 wooden deck. Venture across the lush back lawn to the shoreline & take in the fresh breeze by the new break wall (2021). Features include: Fibe highspeed 1GB service Internet & TV, foot valve in cistern (2024), surge protector (2023), insulation upgrade (2020), weeping tiles, French drains & landscape lighting (2020), new siding house & shed (2020), new windows, patio & screen door (2020), security system (2019) & much more. (id:45648)
48 Windermere Court
Kitchener, Ontario
Welcome to 48 Windermere Court, a stunning two-story, three-bedroom, three-bathroom home nestled in the desirable Forest Heights neighbourhood of Kitchener West. From the moment you arrive, you'll be captivated by the beautiful curb appeal, boasting a pristine cement driveway and a welcoming porch, all situated on a tranquil court location. Step inside to discover a carpet-free main floor adorned with a spacious living room and dining room, ideal for entertaining guests. The upgraded kitchen features custom cabinets, a solarium window, and stainless steel appliances, seamlessly flowing into the cozy family room, complete with a gas fireplace and sliding doors opening to a large deck with new rails and an awning. Upstairs, you'll find a beautifully updated bathroom with custom cabinets, including a spa soaker tub and a walk-in shower. Custom windows and blinds adorn the primary bedroom, while the other two spacious bedrooms offer comfort and style. The professionally finished basement provides ample options for your family's needs, featuring a custom cherry entertainment unit, a convenient three-piece bathroom and laundry room combination, and a huge utility room perfect for storage and projects. There are special showstopper windows throughout the home, including the front door and family room and upper hallway. These are custom stained glass inspired by Frank Lloyd Wright's design, the Tree of Life. Outside, the property is professionally landscaped, meticulously groomed, and bursting with perennials for low-maintenance enjoyment. A large shed offers additional storage convenience. This home is in an incredible family area with excellent schools and amenities nearby that ensure a vibrant community atmosphere. With easy access to amenities and highways, plus nearby trails to explore, this home offers the perfect blend of comfort, style, and convenience for modern living. (id:45648)
71 Forest Edge Trail
Kitchener, Ontario
Welcome to this beautifully upgraded home nestled in a serene, family-oriented neighbourhood. Boasting an array of amenities and thoughtful upgrades this property offers the perfect blend of style, comfort and functionality. As you enter, you'll be greeted by a stunning main floor renovation featuring front entry tile and elegant wainscoting, setting the tone for the homes sophisticated design. The powder room showcases a chic shiplap feature wall, while the newly renovated kitchen features new cabinets with pots and pans drawers, a walk-in pantry, and a custom range hood. The main floor boasts new hardwood flooring, fireplace w custom mantel and 9-foot ceilings with custom crown molding adding a touch of elegance to every corner. Enjoy seamless entertaining with the open concept layout on the main floor, while a separate upstairs family room provides the perfect retreat for relaxation. Pot lights illuminate the home throughout, enhancing the ambiance of each room. California shutters on floors one and two, providing privacy and style. Built-in audio speakers on the main and second floor elevate the entertainment experience. The primary bedroom offers his and her closets, a coffered ceiling, and pot lights. The second floor family room boasts new hardwood flooring, custom wainscoting, and a soaring 14-foot ceiling, with a covered porch off the front room providing shade and relaxation. Additional features include a main floor laundry room with storage closet and custom bench, a mudroom with custom storage cabinets, plenty of storage space in the garage mezzanine, and closet doors and hardware enhancements throughout the home. The fully finished basement offers versatility, with a gym or office, an extra bedroom, and a cheater ensuite. Situated on a wooded lot surrounded by nature, this home is located in close proximity to great schools, transit, Conestoga College, and a variety of amenities. Don't miss your chance to experience luxurious living in a prime location! (id:45648)
223 Dorchester Place
Waterloo, Ontario
This beautiful home, sitting on a quiet Cul-de-Sac awaits you in the Westvale community. Situated walking distance to schools, parks and shopping, and with easy access to Ira Needles and the highway . The open concept main floor, offers a spacious living room, dining room, eat in kitchen featuring stainless steel appliances and sliding doors to a beautiful deck and fenced backyard. The main floor laundry facilities and mud room open to the double car garage, with lots of room for storage. The driveway can easily accommodate 6 cars! The upper level has a very generous sized primary bedroom with a walk in closet and shared access to the soaker tub bathroom, plus two additional spacious bedrooms. The lower level is completely finished with a bedroom (great potential for in-law suite) office/den with a wet bar area, projector screen and wiring in place for movie night along and a 3 piece bathroom. Water Softener is 2023 and the roof is 2015, with newer windows and carpet free. A must to see! (id:45648)
191 King Street S Unit# 10
Waterloo, Ontario
In the most desirable Uptown Waterloo district. This beautiful sought after Bauer Lofts Condo featured high exposed concrete ceilings, large windows with custom window coverings. This spacious unit with north-east exposure offers unobstructed views and beautiful natural light throughout the entire unit. The kitchen is upgraded with an oversized granite island great for entertaining, Culligan water filtration system. Carpet-free throughout and impeccably maintained. Closet built-ins in the primary bedroom and both bathrooms have been completely updated. Newer washer & dryer. Enjoy amenities such as a fitness centre, large party room with catering kitchen for entertaining and roof top terrace. At your doorstep you'll find Vincenzo's, Bauer Kitchen, Bauer Bakery, shops, and more. This building is located directly on the LRT line, and steps from the Iron Horse Trail, Downtown Kitchener and Belmont Village. *NEW* Valet One security access system. **There is an option to purchase all the furniture.** (id:45648)
250 Royal Street
Waterloo, Ontario
Welcome to 250 Royal Street. This gorgeous multilevel home, located within walking distance of Uptown Waterloo, is truly a unique property. The home features 3 bedrooms and 3 bathrooms, all updated thoughtfully throughout. As you enter, you will find yourself in an open concept living area with a stone fireplace and beautiful window walls that allow natural light to seep in and overlooks one of two private backyard spaces. Just off of this space is the kitchen/dining room with feature wallpaper and lighting. The kitchen has been updated with top-of-the-line built-in stainless appliances and ample cabinetry space. Up just a few stairs, you'll discover two sizable bedrooms, both with large windows and great closet space. Shared between these bedrooms is an eclectic 70s-themed bathroom, updated with modern finishes. Venture up a few more steps to find the primary suite, a charming room with a large window overlooking the backyard tree lines. In the lower levels of the home, you'll find a stunning sunroom with a complete window wall overlooking the pool and what can only be described as an oasis. This room is the perfect place to cozy up in front of the fireplace or gaze out at your pool. The backyard is an entertainer's dream, complete with an indoor-outdoor tiki bar, top-of-the-line hot tub, and in-ground pool, providing the ideal setting for relaxing in the summer or winter weather. Back inside, off of the sunroom, go down four more steps to a secondary living space accompanied by another 3-piece bath, currently set up as a movie room but perfect for a home office, kids' toy room, or additional bedroom. You do not want to miss this opportunity! (id:45648)
1168 Green Acres Dr Drive
Fort Erie, Ontario
Welcome to 1168 Green Acres! This spacious 5 bedroom, 3.5 bath detached house, located in the desirable locale of Crescent Park, Fort Erie. The house also features a large Family room . There is an oversized laundry room with a Samsung washer and dryer on the main floor as well as a large unfinished basement where you can set up your own gym, put a ping-pong table, use as a man cave, or simply store your unused items. If you want to be a part of this lovely neighborhood, don't miss out on this beautiful, well-kept home. Also features a 3 cars garage. The house is in a very convenient location, close to schools (just down the street), easy access to the QEW (2-3 minutes), shopping (Walmart), restaurants, LCBO, Boys and Girls Club Niagara (Community Centre& Child Care), Golf, Fort Erie Leisureplex (Skating), Crystal Beach is approximately 3.5 kilometres away. LOOKING FOR AAA LONG TERM TENTS!!! Tenant is responsible for all utilities. (id:45648)
301 Scott Road
Cambridge, Ontario
Discover the comfort of this charming raised-bungalow nestled in this family-friendly neighborhood thats ideal for creating memories! Featuring 3 bedrooms above ground and 2 full bathrooms, this carpet-free home offers spacious living areas perfectly suited for both relaxation and entertainment. The main floor consists of an inviting living room with a raised tray ceiling and large windows, along with updated modern engineered hardwood, which all create an air of openness to the space. For those who love to cook, the beautifully equipped kitchen has ample cabinetry, sleek quartz countertops, and modern stainless-steel appliances for both functionality and elegance. Escape to the sizable primary bedroom featuring a walk-in closet and access to the 4pc bathroom, along with two additional generously sized bedrooms on the main floor that ensure plenty of space for everyone. Heading to the lower level, you have access to the immaculately finished garage, the likes of which you've never seen. Speckled epoxy flooring, its own thermostat and heater, automatic garage door opener, along with a paneled slat wall that can be completely customized with accessories (hooks, shelves, baskets) to suit your organizational preferences! The lower level rounds out with additional finished living space to create the family or rec room of your dreams, an additional 3pc bathroom, as well as a laundry room with newer Samsung washer and dryer. Finally, step out into the backyard to discover your own private sanctuary, equipped with a large deck that's perfect for BBQs and hosting, plenty of green space, along with 2 sheds to be able to store all of your outdoor equipment. Within walking distance to multiple elementary schools in the neighborhood and with close proximity to Hwy 401 for commuters, this warm and welcoming home has something for everyone and is waiting to be yours! (id:45648)
1159 Campbellville Road
Milton, Ontario
Fieldstone Hall. With approximately 1286 ft of frontage and stunning curb appeal, this property boasts 11 acres of manicured lawns, meadows, a woodlot, and a protected naturalized wetland that is home to herons, cranes, and mallards, captivating the admiration of many passersby. The residence was inspired by Frank Lloyd Wright's design style, showcasing an organic architectural style that harmonizes with the surrounding environment. The construction of the house utilized many natural recycled materials, including fieldstone collected from the township and hand-split for both interior and exterior walls, reclaimed brick enhancing the kitchen's focal walls, and wood beams and brick floors contributing to the custom design. Numerous large windows and sliding glass doors flood the interior with natural light and offer enchanting views of the property. A separate driveway, lined with Linden trees, leads to a two-story barn spanning 1600 square feet of open space on the main floor, brimming with character and equipped with its own separate hydro meter and cobblestone flooring. Let your imagination soar – this property is an ideal canvas for an organic market garden, horticulture therapy retreat, or an estate residence (with the proper municipal approvals). Conveniently located just west of the Village of Campbellville. And close to Mountsberg Conservation Area, Crawford Lake, Glen Eden Ski Area, major arteries, Aldershot GO Station, Pearson Airport, and cities such as Oakville, Burlington, Hamilton, Guelph and Kitchener-Waterloo, this property offers both tranquility and accessibility. Truly one-of-kind! (id:45648)
149 Uplands Drive
Kitchener, Ontario
As you approach this prestigious street, prepare to be captivated by the charm of this quality-built home on a 63' lot. Nestled in the sought-after Forest Hill neighborhood, this beautiful home has been professionally designed by an Interior Designer and has been featured in magazines. Meticulously maintained and ready for you to move in. From the moment you drive up, you’ll notice the pride of ownership. The lush gardens and inviting front porch, a place to savor your morning coffee while overlooking the park. Inside, the spacious living room boasts solid oak flooring and a large bay window. The formal dining room, with patio doors opening to the stunning backyard, invites gracious entertaining. The eat-in kitchen provides ample space for all your culinary creations. The generous bedrooms showcase impressive millwork and hardwood flooring. The 4th bedroom on the lower-level features new hardwood flooring and makes for a great office space. For leisure time, retreat to the updated family room with new carpeting and a gas fireplace. No need to go on a vacation just step outside to the backyard oasis, with low maintenance perennial gardens and fountain. The three-tier cedar deck with gazebo, creates an additional 650 sqft of outdoor living space to the home. Lower-level entrance creates the opportunity for multi family living. This centrally located home in an established neighborhood offers many conveniences, with a Catholic school across the street, and the public school a short 10-minute walk. All major shopping destinations such as Highland Hills Mall and the Sunrise Centre just to name a few, are minutes away. Commuting is a breeze, with quick access to the expressway (2 minutes) and a mere 8-minute drive to Downtown Kitchener’s Innovation District and 9-minutes to University of Waterloo. Surrounded by parks, trails and much more. Recent updates include a new water heater (2019), water softener (2020), furnace, and A/C (2019), along with 40-year shingles (2014). (id:45648)
1137 Valentine Drive
Cambridge, Ontario
Huge Lot with no immediate rear neighbours and a 10 yrs old inground pool. The pool is salt water and heated. The deepest end is approximately 9 FT while the shallow end starts at 3 FT. The roof shingles were replaced in 2020. Furnace, A/C and eavestrough done 2021. The windows are approximately 10 years old, new water softener and reverse osmosis drinking water machine May 2024. The house needs some updating. With the side entrance to the basement located behind the garage, this bungalow will accommodate a great inlaw apartment. Bring your creativity to this family home located in the North End of Cambridge just minutes to HWY 401 into your beauty. (id:45648)
64 Main Street N Unit# 306
Hagersville, Ontario
Welcome to The Jackson Condos! This charming unit features 622 sq ft of thoughtfully designed living space with a bright open concept layout and extra pot lights. The kitchen is equipped with high-end cabinets, quartz countertops, and stainless steel appliances. Enjoy a comfortable primary suite, spacious enough for a king size bed and good size closet. Additional features include a 4-piece bathroom and laundry facilities with a storage locker. Enjoy your morning coffee with a view from your glass balcony. One parking space is included in the purchase price. (id:45648)
44 Ralgreen Crescent
Kitchener, Ontario
Here is a great opportunity to own a home in a wonderful family neighbourhood for well under the cost of the average home with no condo fees! This 3 bedroom home has lots of space for the growing family with nicely sized bed rooms, large living room, large finished rec room and a dining room that gives access to a very nice private yard. A private courtyard at the front of the house gives extra out door living space and there is ample parking that includes a single garage. This well maintained home boasts a new gas furnace and water heater as of May 2024. Situated on a quiet crescent with no rear neighbours this property is close to all the great amenities the city has to offer as well as the expressway for those who commute. Priced well under the average freehold home, this property will not last. Book your private showing today! (id:45648)
524 Windflower Crescent
Kitchener, Ontario
Welcome to this updated and stylish home, where every detail has been thoughtfully considered. Located in a sought-after neighborhood, this property offers a blend of modern elegance and comfort, setting the standard for contemporary living. Key Features: Gorgeous Kitchen: Experience the joy of cooking in a beautifully designed custom kitchen equipped with high-end appliances, sleek countertops, and ample storage space. A culinary dream come true! Luxurious Baths: Indulge in spa-like relaxation in the stunning bathrooms, featuring chic finishes, modern fixtures, and elegant tilework. A sanctuary of comfort and style! Move-In Ready: No need to lift a finger! This home is meticulously maintained and ready for you to move right in and start enjoying the lifestyle you deserve. Stylish Interiors: Step inside to discover a harmonious blend of contemporary design and timeless charm. From the open-concept living areas to the tastefully chosen finishes, every inch of this home radiates warmth and sophistication. Outdoor Oasis: Escape to your private backyard retreat, perfect for outdoor gatherings, gardening, or simply unwinding after a busy day. A peaceful haven awaits! Additional Highlights: Spacious and bright living spaces flooded with natural light with thoughtfully chosen flooring and designer lighting fixtures throughout. Conveniently located near schools, shopping, dining, and more! Don't miss out on the opportunity to own this exceptional home that truly stands out from the rest. Schedule your private showing today and experience the beauty and elegance that await you! MLS (id:45648)
1143 Pelham Road
St. Catharines, Ontario
Nestled in the heart of a wine country and boasting breathtaking sunset views, this newly renovated bungalow offers the epitome of modern comfort and convenience. With 3 bedrooms, 2 bathrooms, and a host of contemporary features, this beautiful family home is the ideal blend of style and functionality. Step into luxury with smart technology integration, sleek quartz countertops, and a suite of newer 2020 fixtures including windows, doors, and appliances. Every detail is carefully crafted to elevate your living experience. Enjoy ample space for relaxation and entertainment with a fully finished basement, offering versatility and additional living areas for your family's needs. Experience peace of mind with a comprehensive 2020 upgrade, featuring a 200 amp service, updated wiring, plumbing, furnace, water heater, and ductwork. Efficiency and comfort are assured for years to come. Take advantage of stunning sunset views from your own backyard, providing the perfect backdrop for unforgettable moments with loved ones. Situated close to amenities, including the St. Catharines General Hospital, Brock University, and the renowned wineries and hiking trails of Niagara, this property offers both convenience and access to the best the region has to offer. Don't miss the opportunity to make this meticulously renovated bungalow your forever home. With its blend of modern luxury, thoughtful upgrades, and convenient location, it's the perfect setting for creating lasting memories with your family. Schedule a viewing today and discover the unmatched beauty and comfort that awaits you in this stunning property. (id:45648)
9828 Ski Road
Clifford, Ontario
Welcome to 9828 Ski Rd, Clifford—a stunning, eco-friendly retreat nestled on 2.44 acres of pure tranquility. Built in 2023, this A-frame gem features an elegant vinyl exterior and an expansive parking area for 8+ vehicles. Imagine living utility-free with solar power, high-efficiency appliances, and a 24k BTU heat pump with smart control! Step inside to find a custom white oak kitchen with Caesarstone quartz countertops, smart lighting throughout, and luxurious vinyl plank flooring. The main floor boasts a cozy living area, dining room, two bedrooms, and a 4pc bath. Ascend to the second floor to discover a serene loft, a lavish 5pc bath, and a primary suite. The over 1400 sq ft walkout basement, with a covered concrete patio, awaits your personal touch with roughed-in plumbing and in-floor heating. Revel in the peaceful privacy as you stroll along your private walking trail or relax on the 28’x14’ deck overlooking serene farm fields. This modern haven includes top-tier amenities like a UV water filter, water softener, Starlink Internet, CAT5 wiring, spray foam insulation, a WETT certified wood-burning stove, and an HRV system with HEPA filter. With oversized custom barn doors, Google Nest camera, and doorbell camera, this home is the perfect blend of innovation and nature. Welcome to your dream lifestyle! (id:45648)
690 King Street W Unit# 621
Kitchener, Ontario
Located on the edge of Kitchener's rapidly expanding Innovation District, the Midtown Lofts offer buyers with an opportunity to pay less and get considerably more living space than in many of it's taller neighbours. Sitting on the top floor, suite 621 is no exception boasting 945 square feet in a remarkable open concept floor plan that will shock visitors with its vast primary living spaces abundant natural light. The Midtown Lofts were constructed with an eye for clean lines and crisp, modern finishes and 621 is no exception. Gleaming quartz counters sit above the extensive kitchen cabinets and drawers as well as the central island. With so much space to work with, this suite can be configured with both a full living room and home office area with both enjoying direct exposure to natural light. Building amenities at Midtown include the gorgeous outdoor terrace upon which residents will find community BBQs, a gas fire pit and plenty of room to enjoy some fresh air. Indoor options include a fully equipped party room and fitness facility. Neighbourhood amenities include direct access to the iOn LRT system, Central Fresh for groceries and a short walk to many of the region's best employers including Google, Grand River Hospital and Communitech. (id:45648)
6 Sherry Lane
Brantford, Ontario
Discover this wonderful ranch/bungalow style home, situated in the desired area of the matured Grand Woodlands of Brantford. This home features five generously sized bedrooms and two full bathrooms, making it an ideal space for your growing family. The gleaming hardwood floors throughout the main level add a touch of sophistication. The large living room boasts a natural wood-burning fireplace, a separate dining area, and a bright sunken den/sunroom with doors leading to the rear yard. Step outside and enjoy outdoor living in the yard, offering plenty of shade and privacy from the mature trees and bushes. The lower level, with its separate entrance, opens up a world of possibilities, such as a future in-law suite or separate apartment. It also offers plenty of space, including a large recreation room, two more bedrooms, a full bathroom, and finished laundry room. (id:45648)
147 Weston Place
Waterloo, Ontario
Welcome to 147 Weston Place! A quiet and mature neighbourhood, with a great community. Homes in this neighbourhood don’t become available very often! This area of Waterloo is sought after for its serenity, community and prime location offering easy access to schools, universities, shopping and the expressway for our commuters. You will love the size of the windows in this lovely home, so much natural light floods each room at various times of the day. All walls and ceilings have been refreshed with a light and airy colour palette. This spacious 3-bedroom home features a traditional floor plan. A formal living room and dining room with access to outdoor space for a morning coffee. An eat-in kitchen provides ample space for those casual weeknight dinners, a place for kids to do homework or family time making meals together. A large sized family room on the lower level provides abundant space cozy movie nights or family game night! Spacious mud/laundry room is easily accessible. The very lowest level provides a separate entrance to the double car garage where there is ample space for parking, storage, and a workbench. This 1968 well-built home offers 1 full bathroom, a 3pc bathroom and many possibilities for creating wonderful memories! Book your showing today, you need to see this one! (id:45648)
15 Hofstetter Avenue Unit# 204
Kitchener, Ontario
Welcome to 15 Hofstetter unit 204. This home is the perfect blend of comfort and convenience. This lovely 2 bedroom, 2 full-bathroom condo is located just minutes away from Fairview Park Mall, the LRT, a variety of restaurants, and offers quick access to the expressway and the 401. Making it ideal for a commuter, or anyone looking for a convenient modern lifestyle. Step inside to a spacious, open concept living area. The large kitchen is something you don’t normally see in a condo like this. It boasts stainless steel appliances and ample counter space for all your culinary adventures. The kitchen flows into a dining room and a cozy living room complete with a walkout to the balcony and a wood burning fireplace! The primary bedrooms is generously sized, providing a peaceful retreat with plenty of natural light. The primary has an ensuite bathroom and there is a second full bathroom right outside the second bedroom. This condo offers not just a place to live, but a lifestyle of convenience and comfort. Whether you're commuting, shopping, dining out, or just enjoying a quiet night in by the fire, this location has it all. Don't miss the opportunity to make this beautiful condo your new home. (id:45648)
18 Smith Drive
Drayton, Ontario
Incredibly functional and upgraded family home in the quiet town of Drayton! This 3 bedroom side-split has over 1400 square feet of living space and a massive backyard oasis complete with semi-inground pool, patio, garden beds, greenspace and bridge going over the creek that crosses right through the property! With 2 full bathrooms, updated kitchen featuring quartz countertops and farmers sink, the spacious living room with picture window, and hickory flooring throughout, you can see the pride of ownership in the upgrades. More living space in the basement includes a cozy rec room complete with gas fireplace, a utility room, and the large crawl space perfect for storage! This is small-town living at it's finest and only 30 minutes from the St Jacobs Farmers Market! Close to schools, parks, restaurants and entertainment; just an 8 minute walk to the Drayton Festival Theatre! Come check out this lovely home. (id:45648)

