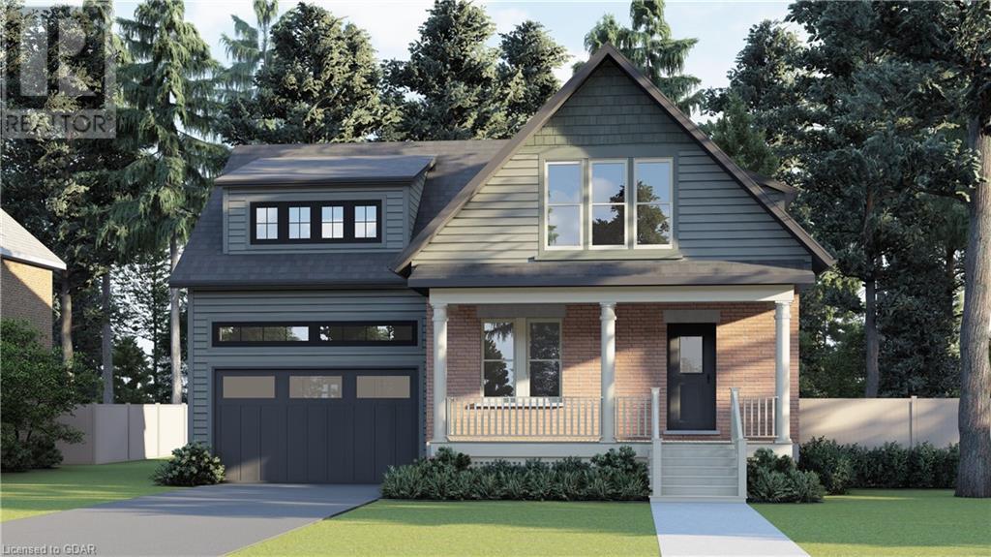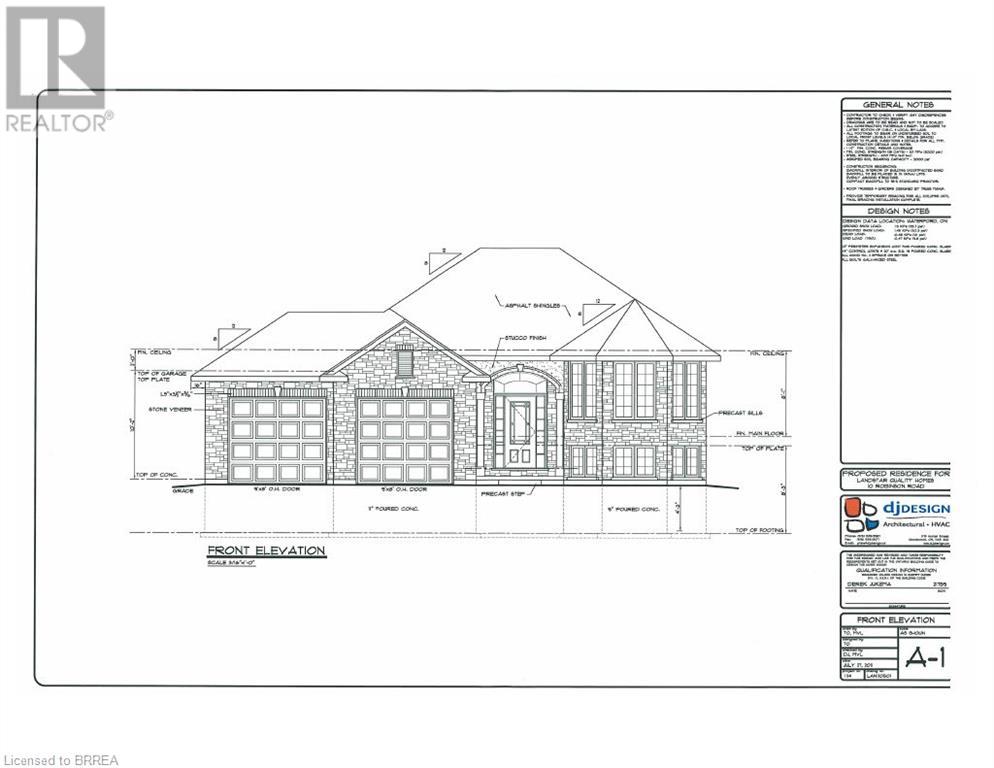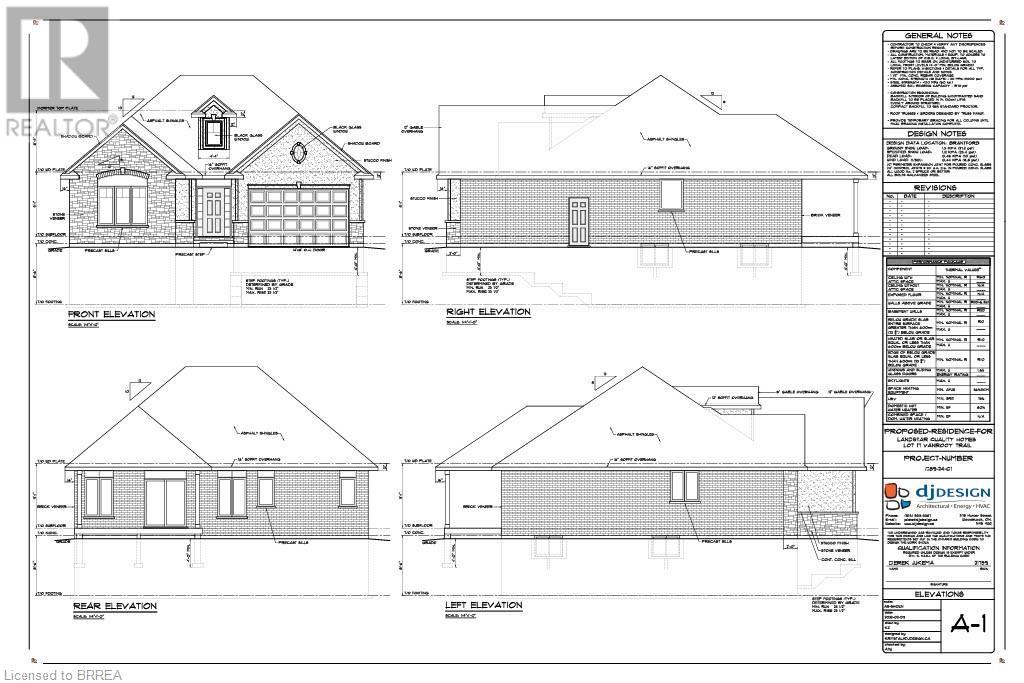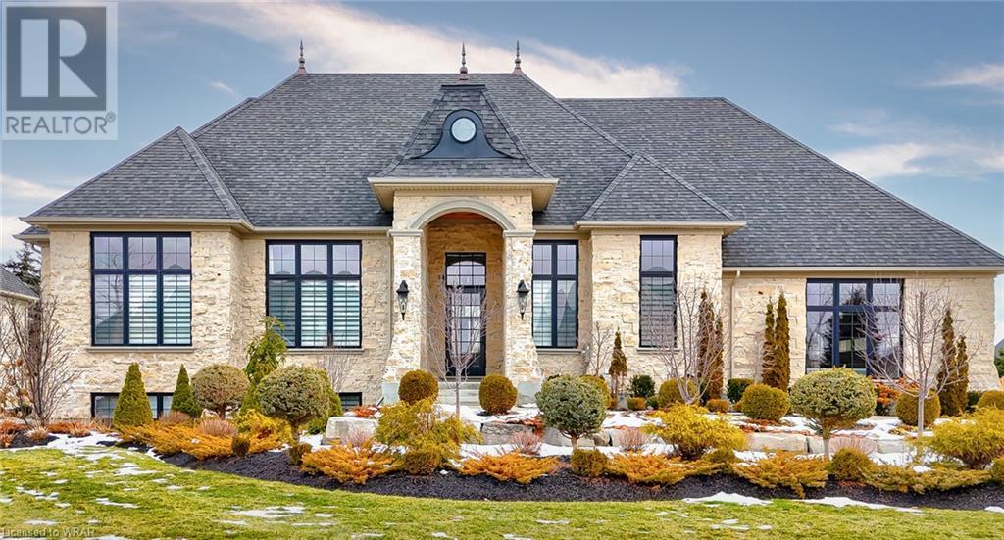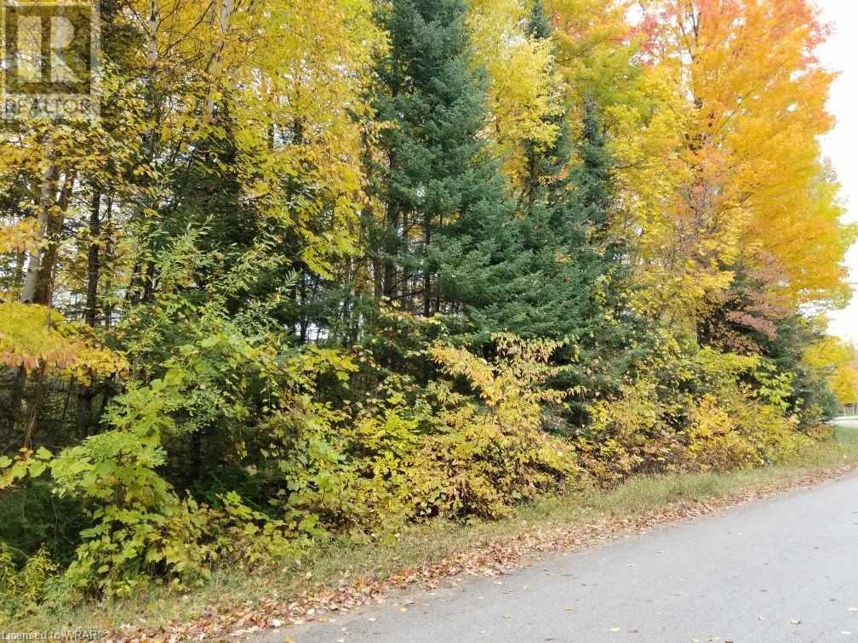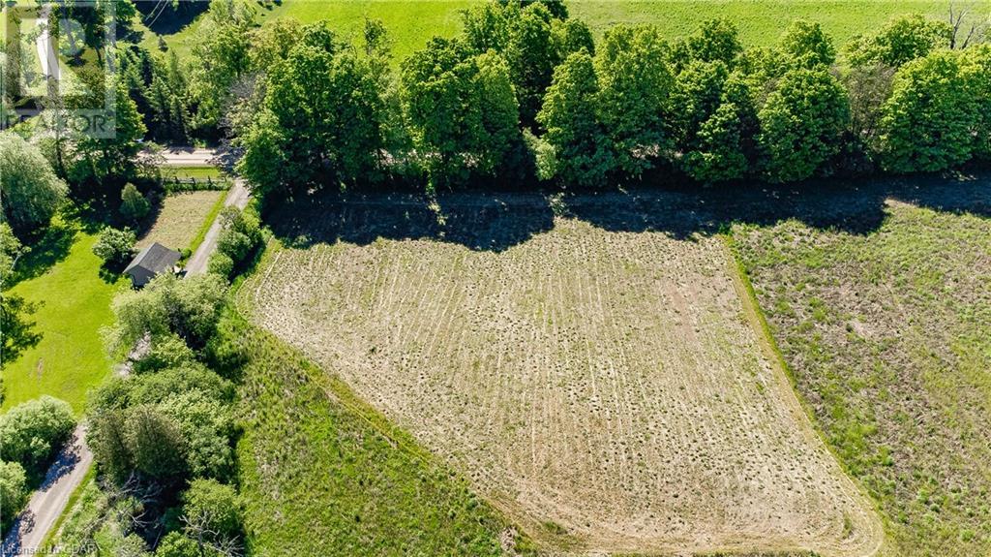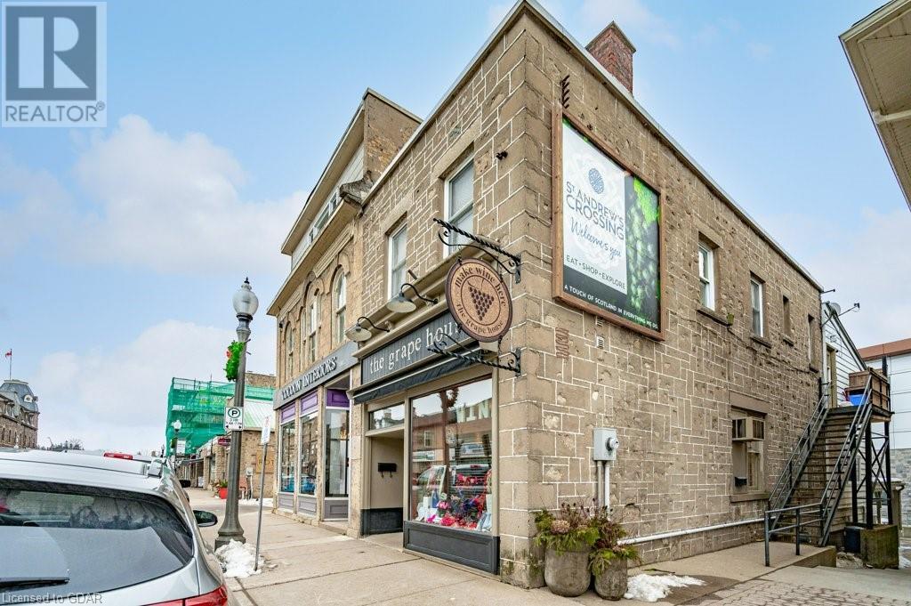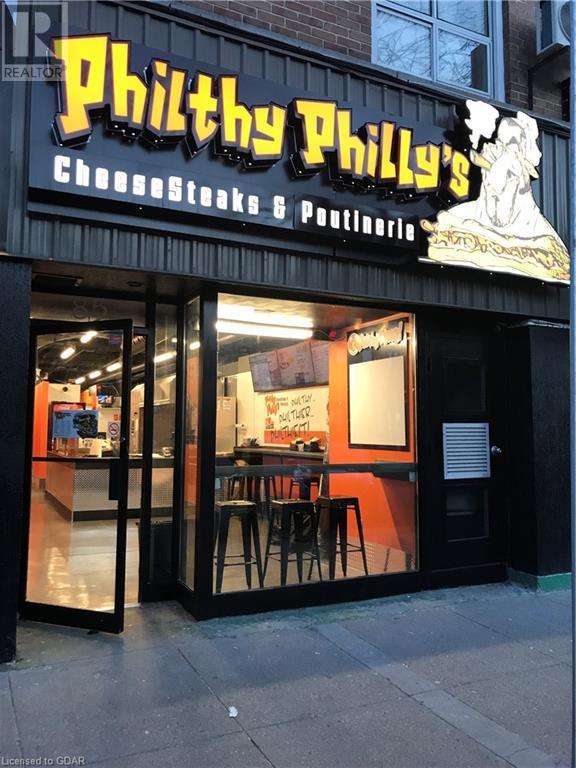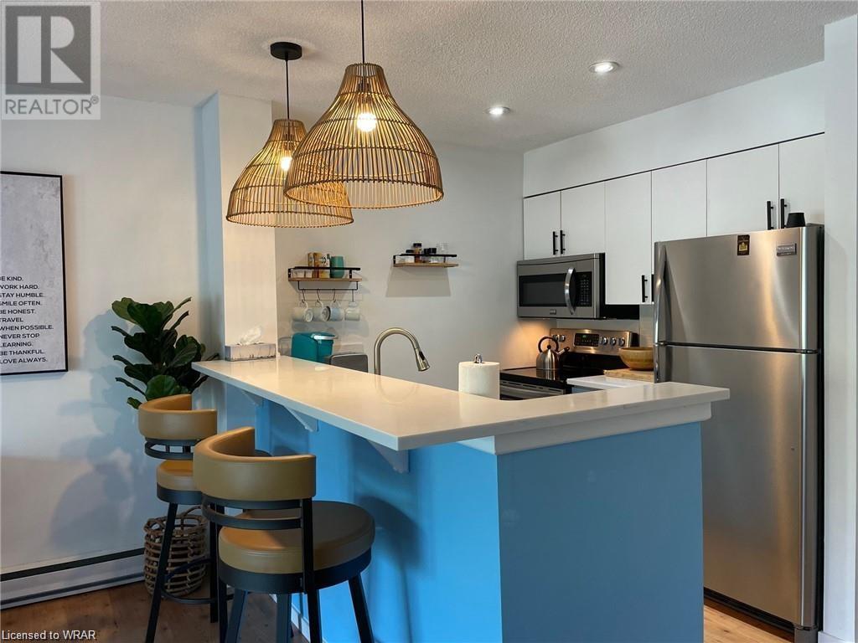Lot 8 Wesley Boulevard
Cambridge, Ontario
Step into the vision of modern living in the tranquil East Galt neighborhood of Cambridge. Introducing this 2-storey pre-construction single detached home, crafted in the sought-after enclave of South Point. With a sprawling 2460 square feet, this residence is a masterpiece in progress, awaiting your personal touch. Envision mornings gracing the welcoming covered porch, enjoy enevenings by the fireplace and culinary creations taking shape in your soon-tobe customized kitchen with an island. Featuring 4 bedrooms and 2.5 baths, there will be ample space for the whole family. The convenience of 2 garage spaces ensures your vehicles will be secure. Embrace a lifestyle of connectivity, with easy access to highways, schools, parks, and shopping. Your journey begins at Wesley Blvd., where the ideal home converges with an unmatched location. Seize this opportunity to shape your dream abode. (id:45648)
24 Lyon Avenue
Guelph, Ontario
*CUSTOM-RENOVATION OPPORTUNITY IN EXHIBITION PARK* Every once in a while, an opportunity arises that makes you say, WOW. Don’t miss your chance to live on one of Guelph’s most sought-after signature streets, all while customizing a renovation to your exact specifications wants and needs. With over 2100 sq/ft, 3 bedrooms, 3 bathrooms, home office, AND a 1 car garage, what more could you ask for?! The main floor will have an abundance of natural light flowing through the brand-new windows and a large open-concept floor plan, allowing you to entertain and host all the family gatherings throughout the year. There is hardwood that will run throughout the main floor continuing into your custom-designed Paragon Kitchen with a 10’ island, appliances of your choosing, and ample storage/counter space. The beautiful part of it all is that you get to select and choose all the finishes for this kitchen, you can have as little or as much assistance as you want! There will also be a 2-piece powder room, laundry room, and a mudroom with a built-in closet, all rarities for properties in this area of town. The second floor will boast hardwood flooring, 3 large bedrooms all with their own walk-in closets, as well as an office space for the at-home-professionals. The Master Bedroom will be outfitted with a stunning spa-like 5-piece ensuite with a glass shower and soaker tub as well as a spacious walk-in closet. There will also be a 5-piece family bathroom for your family or your guests to enjoy. The backyard is lined with large mature trees giving you all the privacy needed to enjoy year round. Steps to Exhibition Park, you will have easy access to all its playgrounds, wading pools, tennis courts, baseball diamonds, or simply a day just relaxing under the trees. Only minutes to downtown Guelph with all its unique stores, restaurants and minutes to the Guelph GO station, an easy commute to Toronto! Don’t miss this amazing opportunity! (id:45648)
Lot 18 Vanrooy Trail
Waterford, Ontario
TO BE BUILT! Welcome home to your newly built 1300 sq ft oasis! Immaculate 2 bedroom, 1 Bathroom raised bungalow situated in the new and desirable Cedar Park community in Waterford! This custom built home is complete with modern and top of the line finishes as well as a 2 car attached garage. The main level showcases a modern and open concept design including a custom kitchen, large living room, dinette area, generously sized bedrooms and main floor laundry. The beautiful custom kitchen boasts an abundance of cabinetry space, a convenient center island with seating, quartz countertops, under-cabinet lighting, a stunning backsplash and a slow close cabinets. The kitchen offers easy access to the large covered porch – perfect for your morning coffees! The spacious living room is sure to become one of your favorite spots in the home to relax and unwind. The primary bedroom is complete with a walk-in closet. Engineered hardwood flooring, pot lights, 9 ft cathedral ceilings and deep closets are all great compliments here! The unfinished lower level is the perfect area for extra storage and a blank canvas for future development. Upgrades and high end finishes throughout will not disappoint! Located minutes away from the Amenities Waterford has to offer as well as a short drive to Simcoe, Port Dover and Brantford! (id:45648)
Lot 17 Vanrooy Trail
Waterford, Ontario
TO BE BUILT! Welcome home to your newly built 1,352 sq ft oasis! Immaculate 2 bedroom, 1 Bathroom bungalow situated in the new and desirable Cedar Park community in Waterford! This custom built home is complete with modern and top of the line finishes as well as a 1 car attached garage. The main level showcases a modern and open concept design including a custom kitchen, large living room, dinette area, generously sized bedrooms and main floor laundry. The beautiful custom kitchen boasts an abundance of cabinetry space, a convenient center island with seating, quartz countertops, under-cabinet lighting, a stunning backsplash and a slow close cabinets. The spacious living is sure to become one of your favorite spots in the home to relax and unwind. The primary bedroom is complete with a walk-in closet. Engineered hardwood flooring, pot lights, 9 ft cathedral ceilings and deep closets are all great compliments here! The unfinished lower level is the perfect area for extra storage and a blank canvas for future development. Upgrades and high end finishes throughout will not disappoint! Located minutes away from the Amenities Waterford has to offer as well as a short drive to Simcoe, Port Dover and Brantford! (id:45648)
34 Visser Drive Unit# 26
Puslinch, Ontario
Welcome To 34 Visser Drive, Where Comfort Meets Luxury. Located In The Exclusive Gated Community Of Heritage Lake Estates, This Executive Bungalow Was Constructed By Premier Builder Timberworx With No Detail Overlooked. As You Approach The 8 Car Driveway You Will Be Impressed By The Property's Extensive Hardscaping And Landscaping As Well As The Superior Craftsmanship Evident In The Natural Stone And Multi-pitched Roof. Heading Inside, You Are Greeted With Soaring 12' Ceilings Throughout The Entire Main Level And A Wall Of Patio Doors Topped With Transom Windows Filling The Open Concept Living Space With Natural Light. The State Of The Art Kitchen Features A 16+ Foot Quartz And White Oak Island, Panelled Thermador Fridge And Freezer, La Cornue Gas Range, And Contemporary European Cabinetry. Off Of The Kitchen Is A Butler’s Pantry Leading To A Spacious Laundry Room Offering Direct Access To The Triple Car Garage. In The Living Room Enjoy A Cozy Evening By The Limestone Surround Gas Fireplace, Or Spend Time Outside Under Your Covered Porch Complete With Built-in Speakers, A Tv And Outdoor Gas Fireplace Overlooking Your Peaceful 1/2 Acre Lot. Throughout The Remaining Main Level Is A Stately Dining Room, Luxurious Primary Suite With 5 Piece Bath, An Additional Bedroom,4 Piece Bath And Powder Room. Heading To The Lower Level, You Will Be Impressed With 9' Ceilings, 4+ Foot High Windows, A Family Room With Gas Fireplace, And Theatre Room With A 132 X 74” Screen, Projector And Surround Sound. The Property’s Bright And Spacious Garage Deserves Its Own Mention With Epoxy Floors, Separate Heating And Cooling, And Car Hoist. Other Luxury Features Throughout Include 8’ Doors, White Oak Flooring, Heated Tile, Extensive Millwork, Custom Window Coverings And Designer Lighting. Minutes From The 401 Yet Also Steps From A Private Lake With Walking Trails, This Prestigious Property Truly Has It All. > (id:45648)
20 Pine Forest Drive
Hepworth, Ontario
Residential lot in Excellent neighbourhood in South Sauble Beach!! This lot boasts 137 feet of frontage and 210 feet deep, backing onto municipally owned land and close to Silver Lake. Silver lake is known for its bird watching, paddling and even Pond hockey in the winter! Located on a year-round road and school bus route. Get to downtown Sauble Beach in a 5 minute drive or the beach in a 3 minute drive or 7 minute bike ride! Its time to make Pine Forest drive your new paradise! (id:45648)
7750 Maltby Road E
Puslinch, Ontario
1 Acre building lot on quiet and serene Maltby Road East in highly desirable PUSLINCH. This rolling lot is a new severance and is ready for your builder to make your dreams come true. Location is King here! 10 minutes to shopping and schools, 40 minutes to Pearson Airport, 3 minutes to the Golf Course, loads of trails for hiking and skiing at your doorstep. This is the quiet end of Maltby with very little traffic. Enjoy the peace, quiet and privacy while the sun sets in your backyard. Call to discuss Custom Home Builders. Guelph boasts a plethora to choose from. (id:45648)
184 St Andrew St W Street
Fergus, Ontario
Located in the heart of beautiful downtown Fergus in the prime business/retail district. This building features a main floor retail space with a large, bright window facing St. Andrew St. W. Conveniently located next to the library and a public parking lot, this property also has one dedicated parking spot at the rear of the building. Lower level provides storage and additional bathroom and exit to rear. Upper floor is completely separate one plus bedroom apartment with exterior entrance. Additional entry through back retail space give opportunity for live/work alternative. As an option, this property can be sold with the Wine Making business currently housed on site. One of the few locations downtown with its own parking! (id:45648)
98 Regency Drive
Clifford, Ontario
Nestled in the scenic township of Minto, just moments from Mount Forest and Clifford, this exquisite 5-bedroom bungalow was built in 2013. The main floor boasts a kitchen with custom cabinetry, soft-close doors, stunning quartz counters, and a walk-in pantry. The primary bedroom on the main floor features a beautiful ensuite with a glass shower, double vanity, and a walk-in closet. Two additional bedrooms, one currently used as an office, and another 4-piece bathroom, complete the main floor. The basement reveals an in-law suite with its own kitchen, garage entrance, 2 bedrooms, a hobby room, and a 4-piece bathroom. This custom-built home showcases a coffered ceiling in the living room, automatic blinds in the bay window, and a covered back deck. Step into the backyard, where a large covered deck, a 2023 hot tub, and meticulously tended organic vegetable gardens in raised beds await. The home is equipped with a high-efficiency furnace, ensuring optimal air quality. Additionally, a propane-powered convection wall furnace stands ready for emergency use during power outages. With a 2022 roof and the convenience of high-speed internet facilitated by the nearby Bell internet tower, revel in the calm countryside setting and experience the epitome of country living in this thoughtfully designed property. (id:45648)
85 Macdonnell Street
Guelph, Ontario
This is your opportunity to own your own business! Philthy Philly's is a restaurant specializing in Cheesesteak sandwiches and Poutines! This Guelph location is in a high traffic area in the heart of the downtown. Its located near the bus station, train station, Sleeman Center, River Run Center, late night student bars and offices that provide plenty of walk ins. This is a growing franchise with 36 Canadian stores currently. Don't miss out on this franchise being yours. (id:45648)
791 Johnston Park Avenue Unit# 19
Collingwood, Ontario
Welcome to your home away from home! In the gated Lakeside Community Of Lighthouse Point Yacht & Tennis Club, this 2 storey Seasonal Rental condo is located in a quiet section of the complex and has all of the amenities you need. Centred around the 16,000 sqft. Rupert Bronson Community Centre, the abundance of amenities include Swimming Pools, Whirlpools, Tennis Courts, Social Rooms, Fitness centre, Multi-Sport Courts, Game Room, Marina, fully stocked kitchen facilities, active social programs, 2 Beaches with one less than a 5 minute walk from your front step & more! This newly renovated, mid-century modern design, 2 bedroom, 2 bathroom 2nd floor condo is your ideal home away from home. You will be immediately impressed by the carpet free main floor, freshly painted walls, natural light and large living area. The main floor features an open concept living area, kitchen and a 2 pc bathroom. The kitchen has been updated with brand new quartz countertops, stainless steel appliances and island seating. The fully furnished living room provides plenty of seating, a pull out couch, a feature wall with a gas fireplace and sliders that lead to your balcony and BBQ. The balcony is overlooking an outdoor swimming pool & tennis courts, with partial lake views and a path that leads you right down to the beach. Head upstairs to your 4 pc bathroom, laundry and 2 spacious, fully furnished, bedrooms that include large closet organizers and plenty of storage space. Right outside your front door you will also find a large storage unit, perfect for your skiing equipment! Under a 10 minute drive to Blue Mountain and the Scandinave Spa you will be ready to ski and relax everyday! **Availability for 2024** April 1 - June 30, 2024/$8500. August 1, 2024 - November 30, 2024/$12,500. Utilities are in addition, security/utility deposit is required. Start and end dates are negotiable. Inquire about month to month pricing. Availability won't last long! (id:45648)
514 Oxbow Road
Waterloo, Ontario
Welcome to 514 Oxbow Road, a modern oasis spanning over 4,000 square feet of elegant living space. This five-bedroom residence redefines sophistication, offering an exquisite blend of style and comfort. The main level boasts an open-concept living space, featuring sleek lines and expansive windows that invite natural light to dance across the pristine interiors. The gourmet kitchen is a culinary haven, equipped with state-of-the-art appliances, custom cabinetry, and an oversized island. Two fireplaces anchor the living and dining rooms creating an inviting space for relaxation or entertaining. An elegant glass-enclosed home office, powder room, and mudroom complete the main living area. Ascend the stylish floating staircase to discover the sanctuary of five spacious bedrooms. The primary suite is a private retreat, complete with a spa-like ensuite bathroom and a generously sized walk-in closet. Each additional bedroom offers its own unique charm and ample closet space, ensuring a comfortable haven for every member of the household. The fully finished basement is a versatile space that can be tailored to suit your lifestyle – whether it's a home theater, a fitness center, or a recreational area for gatherings. Outside, the thoughtfully landscaped grounds offer an extension of the living space, providing a serene backdrop for outdoor activities. A spacious deck beckons for al fresco dining and entertaining, while the heated 20x40 in-ground pool provides endless possibilities for relaxation and entertainment. Located is sought-after Colonial Acres, the home is close to schools, dining and amenities, area universities and Tech Hub, as well as golfing and Waterloo Region Airport. (id:45648)


