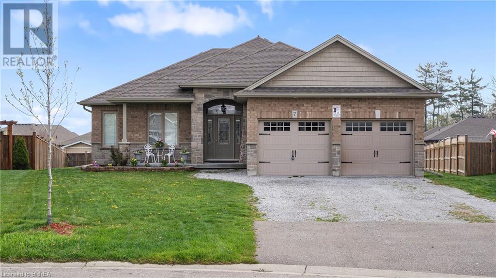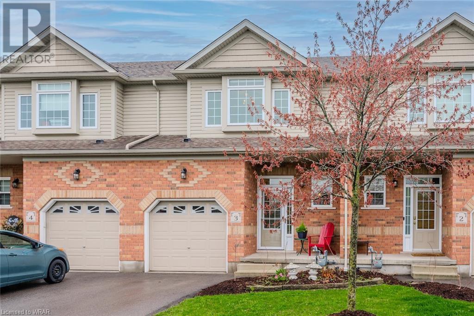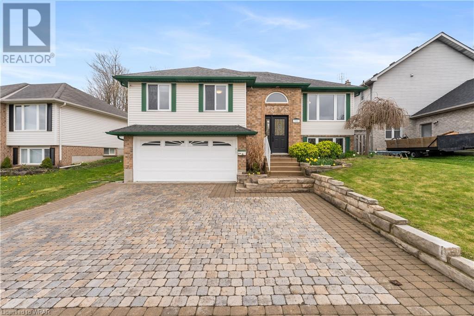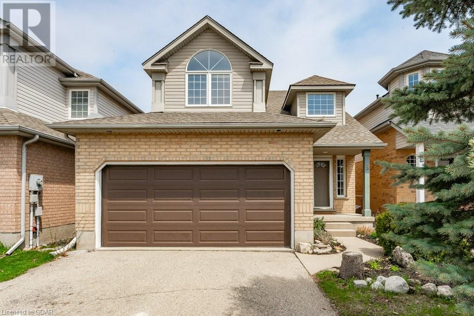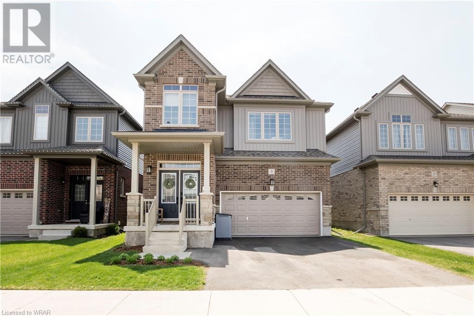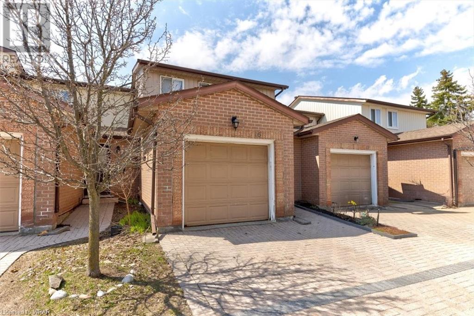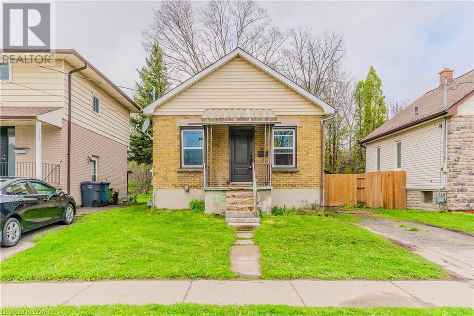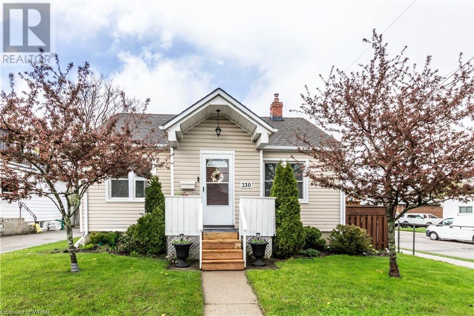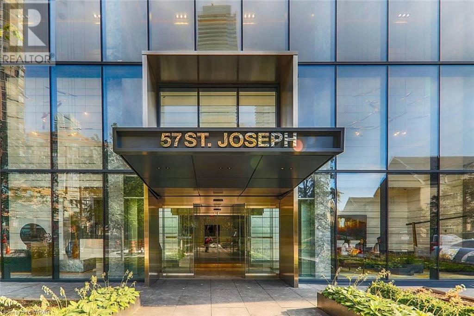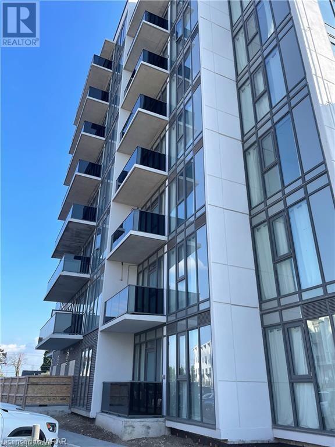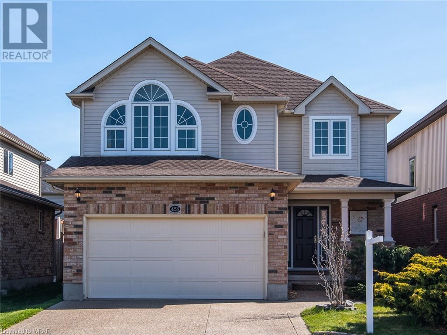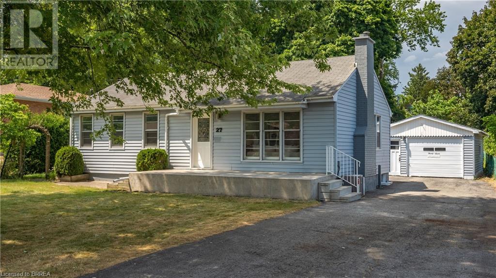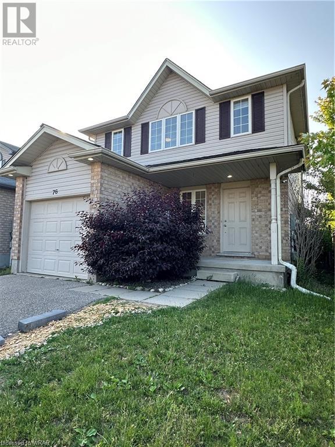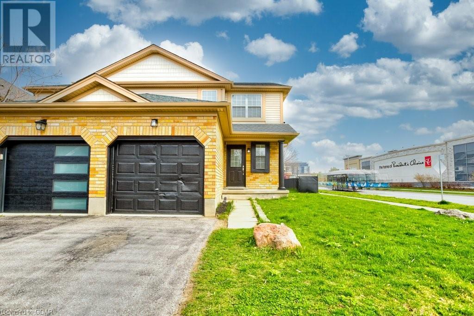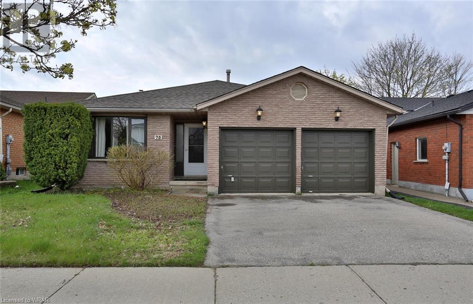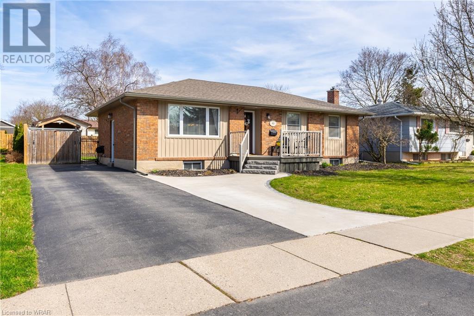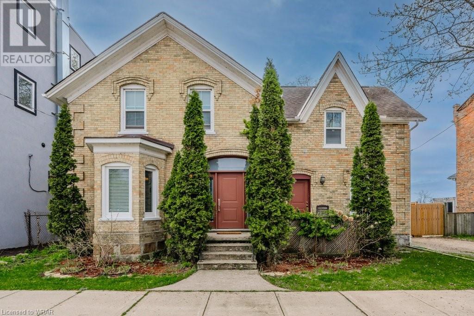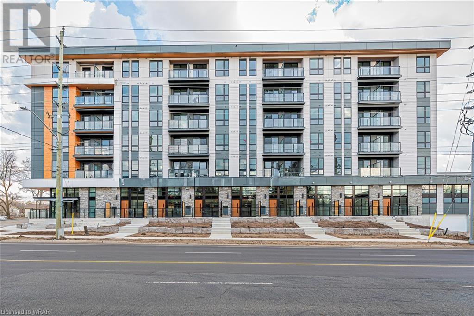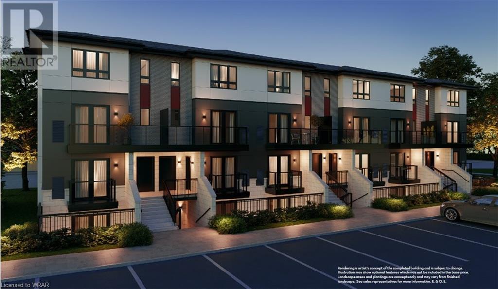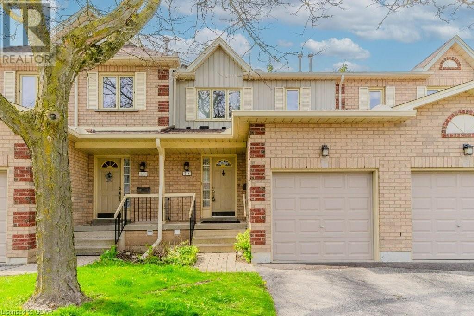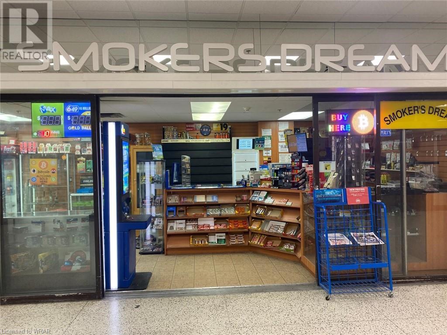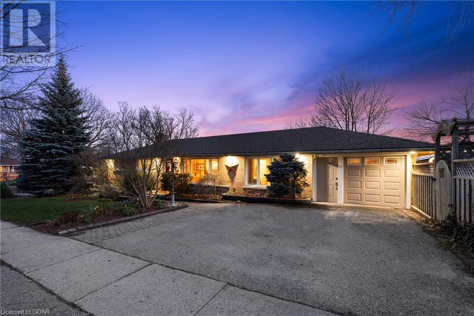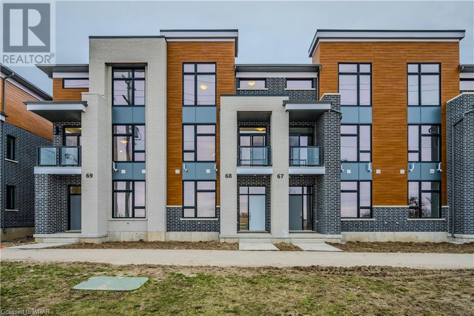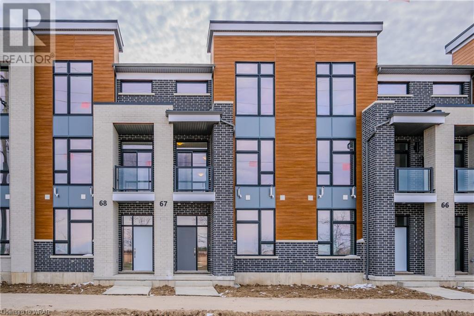7 Cavendish Court
Simcoe, Ontario
Welcome home to this exceptionally maintained, brick and stone bungalow, offering over 2500 sq. of living space. This OXFORD MODEL home invites you into the large foyer with open concept, main floor living with hardwood flooring and ceramic, as well as a stone enclosed gas fireplace. Enjoy the upgraded, eat-in kitchen with large island, stainless steel appliances and plenty of cabinetry and counter space. Walk out from the dining room to a wood deck and oversized backyard, perfect for relaxing and hosting your family and friends. Main level offers a full, 4 piece washroom, 3 spacious bedrooms with double closets and ensuite bathroom in the master bedroom. The second bedrooms has a large, walk in closet. Convenient main floor laundry and mudroom leads to the double car garage. The lower level features in-law suite possibilities with two large, additional bedrooms and a 3 piece washroom, a large recreational room and plenty of storage space. Call today to book your private showing. (id:45648)
330 Dearborn Boulevard Unit# 3
Waterloo, Ontario
Welcome to 330 Dearborn Blvd, Unit #3 in Waterloo! This fantastic condo townhome has been stylishly decorated and features three bedrooms, 2.5 baths, a single-car garage and a walk-out basement! The main level has an open concept layout, with a large kitchen, separate dining area, a convenient 2 pc bathroom, and a spacious living room w/ vaulted ceiling, a cozy gas fireplace, California shutters, and sliders to an elevated deck. Upstairs, you'll find a large primary bedroom with a sliding barn door, a 4pc main bathroom, and two more sizable bedrooms. The finished basement has a convenient 3 pc bathroom, utility/laundry room and a rec room with a walk-out to the back yard. Close to parks, schools, transit, Conestoga Mall, Wilfred Laurier University, U of W, Conestoga College (Waterloo campus) and more! (id:45648)
301 Scott Road
Cambridge, Ontario
Discover the comfort of this charming raised-bungalow nestled in this family-friendly neighborhood thats ideal for creating memories! Featuring 3 bedrooms above ground and 2 full bathrooms, this carpet-free home offers spacious living areas perfectly suited for both relaxation and entertainment. The main floor consists of an inviting living room with a raised tray ceiling and large windows, along with updated modern engineered hardwood, which all create an air of openness to the space. For those who love to cook, the beautifully equipped kitchen has ample cabinetry, sleek quartz countertops, and modern stainless-steel appliances for both functionality and elegance. Escape to the sizable primary bedroom featuring a walk-in closet and access to the 4pc bathroom, along with two additional generously sized bedrooms on the main floor that ensures plenty of space for everyone. Heading to the lower level, you have access to the immaculately finished garage, the likes of which youve never seen. Speckled epoxy flooring, its own thermostat and heater, automatic garage door opener, along with a panelled slat wall that can be completely customized with accessories (hooks, shelves, baskets) to suit your organizational preferences! The lower level rounds out with additional finished living space to create the family or rec room of your dreams, an additional 3pc bathroom, as well as a laundry room with newer Samsung washer and dryer. Finally, step out into the backyard to discover your own private sanctuary, equipped with a large deck thats perfect for BBQs and hosting, plenty of green space, along with 2 sheds to be able to store all of your tools and outdoor equipment. This warm and welcoming home has something for everyone and is waiting to be yours! (id:45648)
5 Camm Crescent
Guelph, Ontario
Stunning 4-bedroom, 4-bathroom home located in the desirable south end of Guelph, nestled within the charming Pineridge community. As you approach, you'll be greeted by the inviting curb appeal, with lush landscaping and a spacious four-car driveway leading to the attached double-car garage. Stepping inside, you'll be captivated by the modern and airy open-concept main floor and abundant natural light streaming through large windows. The spacious living area seamlessly flows into the dining area and kitchen, creating the perfect space for entertaining family and friends. Enjoy casual meals at the convenient breakfast bar or host elegant dinner parties in the adjacent dining area. Relax and unwind in the luxurious primary bedroom suite, complete with a walk-in closet and spa-like ensuite bathroom featuring a soaking tub, separate shower, and spacious vanity. Two additional generously sized bedrooms on the 2nd floor offer versatility and comfort for family members or guests. In addition, there is a large loft on the 2nd floor offering space your home office or library. Venture downstairs to the finished basement, where you'll find a fourth bedroom and rec room providing additional living space and privacy for guests or family members. A convenient fourth bathroom completes the lower level. Step outside to the beautifully landscaped backyard oasis, where you can enjoy summer barbecues on the spacious patio or unwind with a glass of wine under the stars. Recent updates: Furnace 2020, water heater 2024, 2nd floor carpets 2024, painting 2018-2024, Basement bedroom window 2019. Potential for separate basement entrance through garage. Conveniently located close to parks, schools, shopping, and dining options. Less than 10 minutes to 401, and within 40 minutes drive from Kitchener-Waterloo, Cambridge, Milton and Mississauga. Don't miss your chance to make this dream home yours! (id:45648)
31 Gourlay Farm Lane Lane
Ayr, Ontario
Welcome to the town of Ayr. It is a great place to raise a family. This house is comprised of 4 bedrooms and 3.5 bathrooms is a spacious open concept main floor comprising of Kitchen with 11 foot island, white upper, and Grey lower cabinets quartz countertops, plus living and dining room area. Main floor also has 9-foot ceilings and home has a mudroom off the entrance to the garage, Main floor powderoom and large entrance way into the home. Off the kitchen you have an upgraded 8 foot sliding doors to a private fenced yard and patio. All the lightfixtures in this home have been upgraded. There are stained hardwood stairs and railigs to the upper level where you will find the 4 bedrooms. The primary has a spacious walk-in closet and a 5pce ensuite. A second bedroom also has its own ensuite.The other 2 bedrooms share a jack and jill bathroom. Laundry is conveniently located on the upper level within its own large finsihed space. A new large community park with a water splash area is ready to open. Great schools, and open spaces. With easy access to Hwy 401 and 403, close to K-W, Cambridge, Paris, Brantford, and Hamilton. (id:45648)
25 Valleyview Road Unit# 16
Kitchener, Ontario
A very attractive and desirable condo townhouse located in one of the most convenient Kitchener Laurentian Hills areas, with quick and easy access to major expressways, including HWY 8, and other major roads. It is close to public and Catholic schools, as well as other convenient amenities, including the Sunrise Shopping Center. This condo townhouse unit features 3 bedrooms and 3 bathrooms, along with a fully finished basement. There is no carpet; instead, it has laminated flooring. The property includes one attached garage and an extra exclusive parking space (#16). Additionally, there is a small backyard for you and your family’s entertainment. The unit boasts a comfortable layout. On the main floor, you will find the conveniently located kitchen area, adjacent to a wide window. The second floor houses 3 bedrooms and 2 bathrooms. The master bedroom has an 2 pcs en-suite bathroom. The laundry facilities are situated in the basement, which also features a finished recreation room. Water softener. Sump pump, Central Vac system are available too. Notably, a new furnace and A/C unit were installed in 2021. Furthermore, there have been several extra upgrades: Clothes Washer (2022), Dryer (2023), Water Softener (2023), Dishwasher (2022), over-the-range Microwave (2023), and an Electric service panel (2021). Stove works well but the one light is on all the time. All appliance included As-is condition. Status Certificate is available upon request. Don’t miss out on your chance to live in this beautiful home! (id:45648)
298 Elizabeth Street
Guelph, Ontario
Conveniently Located Within Walking Distance To Downtown And St. George's Park, This Bungalow Fixer-Upper Presents An Ideal Opportunity For Those Seeking To Personalize Their Space Or Investors Eager To Embark On Their Next Project. The Lot Spans 36x117 Feet. 2 Beds, 1 Recently Updated Full Bathroom (2021). Kitchen Offers Great Space With New Cabinets Recently Installed (2021). The Basement Is Unfinished And Awaiting Someone Charm. The Large Lot Size Allows For Great Backyard Space For Kids And Pets Or For Hosting. Approximately 5 Min Drive To The University Of Guelph, 15 Min To Hwy 401 *Extra* Shingles, Furnace, Hot Water Heater (Owned), Air Conditioner, Windows, Kitchen Cupboards, New Front Door Updated 2020-2021. (id:45648)
230 Sydenham Street
Brantford, Ontario
Boasting excellent curb appeal and a convenient location, this charming home features two bathrooms and two bedrooms, with an additional versatile bonus room currently serving as a third bedroom. The fully finished basement features a spacious family room along with the bonus room which is complemented by a convenient two-piece bath. The fully fenced backyard is beautifully landscaped and the detached garage provides even more space for your car or toys. Some of the numerous updates over the years, include the roof, attic insulation, kitchen, and windows. This attractive home is a must see! Easy access to many amenities. (id:45648)
57 St Joseph Street Unit# 705
Toronto, Ontario
Luxury Downtown Condo Studio (427 Sq. Ft. + 68 Sq. Ft. Balcony) face to East near Bay Street, Large Den Can Be Used As Bedroom (without window). Walking Distance To U of T, All Facilities Bank, Supermarket, TTC, Park. Outdoor Pool, Gym, 24 Hour Concierge, Party Room And More. Vacant Property, Easy To Show! IF YOU ARE AN OUT OF BOARD AGENT, PLEASE SEND EMAIL TO LISTING AGENT FOR SHOWING REQUEST. (TRREB MLS and its Showing request link will be available soon, thanks!) (id:45648)
1438 Highland Street Unit# 1208
Kitchener, Ontario
Vue at Avalon 2 bed plus den, 2 bath modern apartment for lease. Optional; Parking underground $125 per month and locker $ 60 per month (id:45648)
453 Thomas Slee Drive
Kitchener, Ontario
Amazing opportunity in highly sought after Doon South Neighbourhood. This Bright and Spacious, well maintained 5 bedroom, 4 bathroom home features over 3000 sq ft of living space and is finished top-to-bottom. Recent updates and features include: A newly sealed concrete driveway (2024), fresh paint throughout (2024), new roof (2022), finished and Insulated Double car Garage, New Grass (Sod) in backyard (2024), Rough-in for external Power Generator, Rough-in for Fireplace in the finished basement, Tankless Hot Water Heater (on-demand hot water), reverse osmosis water treatment system, Natural gas line in the backyard for BBQ, Natural gas Fireplace in living room and main-floor laundry. Close to all amenities; Shopping, Schools, Conestoga College,Transit and Highway 401, this home is in a prime location and is perfect for the growing family. With a private, fenced yard, fresh grass and mature trees, you'll enjoy summertime BBQs in peace. All appliances included, this home is Move-in-Ready! **Please note: virtual staging has been used in some photos. This One won’t last Long -book your private showing today. (id:45648)
27 Cherry Street
Simcoe, Ontario
Now available for lease! Located in a quiet neighbourhood in Simcoe close to all amenities. This updated home has plenty of room for your family with 1,677 finished square feet. The bright main floor is complete with luxury vinyl throughout, an electric fireplace in the cozy living room, stainless steel appliances and quartz countertops in the kitchen. You will fall in love with the large primary bedroom and walk-in closet. Patio doors lead you out to the huge private backyard space. You will also find 2 more good sized bedrooms and a four piece bathroom on this floor. The lower level has been transformed with a large rec room perfect for movie nights with the family, a fourth bedroom, 3 piece bathroom, laundry and tons of storage plus a bonus workshop. You will love the 24x16 detached garage allowing for endless possibilities with this space. (id:45648)
76 Templewood Drive
Kitchener, Ontario
Welcome to 76 Templewood! This charming residence is ideally situated in a sought-after location in Kitchener and features three bedrooms and one and a half bathrooms. The main floor presents a spacious and open floor plan, with a convenient powder room near the entrance and direct access to the indoor garage. The bright main living area boasts a generously sized dining space illuminated by natural light pouring in through large windows. The kitchen is a joy, offering ample cabinets for efficient storage and a delightful cooking experience, complete with appliances like a vent hood. Its layout allows for a clear view of the living room, perfect for keeping track of activities. The living room itself is both roomy and luminous, with sliders providing easy access to the backyard. Upstairs, discover three sizable bedrooms and a large main bathroom featuring beautiful tile work and a stylish vanity. These bedrooms are bright and spacious, creating a comfortable and inviting ambiance. Additionally, enjoy the added benefit of a substantial finished basement with pot lights, offering extra space for various needs. The location is exceptional, offering quick access to Highway 401, nearby parks, a range of amenities, bus routes, and schools. Don't miss out on leasing this fantastic home! (id:45648)
1 Eugene Drive
Guelph, Ontario
Welcome to the vibrancy of Spring, and to your new abode! Nestled in the heart of Guelph's thriving real estate scene, this residence presents an enticing opportunity. Situated in the sought-after Westminster Woods neighborhood, mere moments from lush greenery, recreational parks, bustling shopping centers along Clair Road, a cinema, and esteemed educational institutions. Positioned in the coveted South end, it offers seamless access to the Hanlon/Highway 6, ideal for commuters and active families alike. Inside, revel in the luminous and expansive main level, featuring a generously-sized eat-in kitchen boasting ample storage and counter space. A versatile living room/dining room combination space, a convenient main floor powder room, and sliders leading to your privately fenced backyard complete this level. Ascend to the upper floor to discover three meticulously appointed bedrooms, including one suitable for a serene work-from-home sanctuary. The freshly painted basement awaits your personal touch, offering endless possibilities. This residence is a compelling prospect for investors, first-time homebuyers, and growing families alike. Don't miss out on this exceptional opportunity. Schedule your exclusive tour today! (id:45648)
75 Stonehenge Place
Kitchener, Ontario
Large 4 bedroom, 3 bath single detached home is situated on a quiet court in the family-friendly Forest Heights neighbourhood. This back split designed home is much larger than it looks. Off from the entrance, you will appreciate the formal living room with its large window that overlooks the neighborhood Adjoining the living room there is a large dining room with a large window allowing plenty of natural light. Across, you will appreciate the convenient Kitchen and dinette with sliders to the oversized deck with built in storage that leads to your private hot tub patio alcove. You’ll appreciate the privacy this fully fenced backyard offers with no rear neighbour, plenty of space for gardening and the convenient custom built 8’ x 12’ shed. Upstairs are 3 generous size bedrooms with hardwood and a full 4-piece bathroom. The master features has views of the backyard and a 3-piece ensuite along with a large walk-in closet. The lower level, you will find a large family room and another adjoining bedroom, all with large, unencumbered windows and a convenient 2-piece bathroom. The lowest level offers ample storage and can be custom designed to your specifications, offering plenty of space. On this level you will also find a convenient cold room and fully finished laundry room with custom cabinets and backsplash. Updates incl: roof (2021), stainless steel kitchen appliances (2022), washer/dryer (2022), A/C (2017), Upgraded Vinyl click flooring in family room 2024 and Kitchen and Hallways (2022) Situated by some of the best shopping centers Kitchener has to offer & close to amenities such as schools, library, public pool, easy access to highway 8, & family park around corner; this home offers the ideal location to raise a family. You will also appreciate the bountiful trails that wind throughout the community, ideal for leisurely strolls or bike rides. (id:45648)
43 Farr Crescent
Cambridge, Ontario
This property is ideal for anyone looking to downsize, or wanting a detached home, or a 1st time Buyer and also for someone looking to add an accessory apt, duplex conversion. The side door is perfect for a separate entrance to the lower level. With a few modifications, you could have that apartment running because the basement is already completed with 1 bedroom, the storage room could be bedroom #2, rec room with eating area and laundry could be moved to utility room and turned into the kitchen because the plumbing is all there. The main floor is beautiful with a newer replace kitchen, quartz countertops, stainless appliances with 5 burner gas stove, glass backsplash and loads of storage with the wall of pantry. Attached to that room is the sunroom with vaulted ceiling which extends into the outdoor covered deck. The entire main floor has newer wide plank laminate floors, double sinks in the 4pce bath, and large primary bedroom with lots of light. Outside is a gem featuring double wide parking, impressive curb appeal, backyard full of perennials, 2 sheds, a newer hot tub from 2020, fully fenced yard and 5 min to the 401 exchanges. Some extra features to mention: washer and 2nd shed 2020, A/C and fridge 2021, roof 2019, windows are vinyl replaced, electrical panel replaced with 100 amp breakers, HWT rented through reliance, water softener and Rev osmosis sys are rentals through Culligan, gas f/p in basement. All in, a very beautiful home that probably won't last long. (id:45648)
70 Albert Street W
Plattsville, Ontario
Experience quiet small town living without compromising on space or amenities, all while having easy access to the city. Welcome to the beautiful 70 Albert St W in Plattsville where you can have outdoor adventure on your doorstep with the luxury of a spacious well kept home AND SHOP. As you enter into the spacious foyer, you are met with an incredible living room, open concept family and dining area, plus a massive kitchen with access to a stunning backyard! Up the staircase finished with a gorgeous railing is a 4 piece bath, 3 bedrooms, ample storage and a massive BONUS ROOM for an office, gym, laundry, anything you need! Outside you will find an incredible shop, above ground pool and beautiful lush backyard. If you need a lot of space at a reasonable price - this beauty is for you! Enjoy access to trails for year round adventure; hiking, snowmobiling, four wheeling while still be walking distance to school, rink and great local amenities. Updates include: paint 2024, main bath 2024, windows and front door 2012, deck 2017, island 2013, ac 2020. This beauty will not disappoint, book your showing today! (id:45648)
312 Erb Street W Unit# 503
Waterloo, Ontario
Garage underground parking space included! Moda is conveniently located in one of Canada’s most sought-after regions, Kitchener-Waterloo! Home to vibrant arts & culture, historic downtowns and the booming tech corridor “KW” as they say, is where modern life is lived to the fullest. This nicely upgraded one bedroom condo has all that you need. It comes with new stainless steel appliances and in-suite stackable washer/dryer and a walk out to your balcony from the living room. Located just minutes away from Uptown Waterloo where shopping and fine dining welcomes you. Close to Both Universities. Party room lounge, co work space, pet washing station, bike repair room, mobile app for residents and visitor parking! This unit faces the residential side at the rear of the building! Available for immediate occupancy. (id:45648)
410 Northfield Drive W Unit# B1
Waterloo, Ontario
ARBOUR PARK - THE TALK OF THE TOWN! Presenting new stacked townhomes in a prime North Waterloo location, adjacent to the tranquil Laurel Creek Conservation Area. Choose from 8 distinctive designs, including spacious one- and two-bedroom layouts, all enhanced with contemporary finishes. Convenient access to major highways including Highway 85, ensuring quick connectivity to the 401 for effortless commutes. Enjoy proximity to parks, schools, shopping, and dining, catering to your every need. Introducing the Juniper 2-storey model: experience 1320sqft of thoughtfully designed living space, featuring 2 spacious bedrooms + den, 1.5 bathrooms with modern finishes including a primary cheater-ensuite, a walk-out patio, & private balcony. Nestled in a prestigious and tranquil mature neighbourhood, Arbour Park is the epitome of desirable living in Waterloo– come see why! ONLY 10% DEPOSIT. CLOSING AUGUST 2025! (id:45648)
302 College Avenue W Unit# 148
Guelph, Ontario
Welcome to 302 College Ave W Unit 148. This inviting 4-bedroom, 2.5-bathroom home offers an ideal blend of comfort and convenience with its fabulous location and spacious layout. Perfect for first-time buyers, anyone looking for a little extra space or investors, this townhome features a classic main floor layout, with kitchen open to both the dining area and living room. The entrance way offers a large front closet and 2-piece bathroom. Upstairs, you'll discover 3 generous bedrooms. The primary boasts a walk-in closet and access to the main 4-piece bathroom. For additional living space, the finished basement presents a versatile area, complete with a full bathroom, a large bedroom, and laundry. Through the main floor sliding glass doors, you'll enter the lush, private backyard. Hidden by greenery and fenced off to the neighbouring units. Attached to the unit and off of the driveway is a single car garage. Indulge in the amenities of this beautifully maintained complex, including a community in-ground pool and a spacious party room. Conveniently located near the University of Guelph, Stone Road Mall, and the many amenities of Guelph's south-end, residents will enjoy easy access to shopping, dining, entertainment, and more. Book your private showing today! (id:45648)
45 Overlea Boulevard Unit# 121 A
Toronto, Ontario
Price To Sale! A Great Opportunity To Carry On A Money Making Business . Owners Planning To Retire; Turn Key Operation. Very busy convenience store for sale inside of mall. High lottery volume and good store sales. The store is profitable just from lottery. Money Making Business For New Immigrants. Seller Willing To Train The new Buyer. There is also a subway line coming right in front of the mall which will greatly increase the traffic. Lottery Commission $3500, Rent is $3817.13/Month (Includes TMI AND UTILITIS). (id:45648)
2 Callander Drive
Guelph, Ontario
Stairs starting to get old? Plan ahead and settle into this beautiful bungalow now, located at 2 Callander Dr nestled in the heart of St. Georges neighbourhood, where old-world charm meets comfort. Situated on a generously sized corner lot with a frontage of 120ft by 50ft, this delightful bungalow offers a warm and inviting atmosphere. Step inside to discover a home filled with character. The main floor features three bedrooms, all boasting hardwood flooring for easy maintenance and a touch of classic charm. The open-concept living room flows seamlessly into the kitchen, creating a cozy space for everyday living. The large dining room, complete with a bay window, is the perfect spot for enjoying family meals or hosting gatherings with friends. Flooded with natural light, the main floor exudes a welcoming ambiance throughout. Head downstairs to find a fully finished basement, offering additional living space and versatility. With a family room, bedroom, bathroom, den, and storage area, there's plenty of room for everyone to spread out and relax. Outside, the yard is your own private oasis, featuring a hot tub and a concrete-paved eating area. Whether you're unwinding after a long day or entertaining guests, this outdoor space is sure to impress. Located in the highly sought-after neighbourhood of St. Georges Park, this home offers convenient access to parks, schools, shops, and restaurants, ensuring that everything you need is just moments away. With all it's classic charm and unbeatable location, this bungalow is ready for you to make it your own. Don't miss out on the opportunity to call this lovely property home. Schedule your showing today! (id:45648)
271 Grey Silo Road Unit# 68
Waterloo, Ontario
Enjoy countryside living in The Sandalwood, a 1,836 sq. ft. three-storey rear-garage Trailside Townhome. Pull up to your double-car garage located in the back of the home and step inside an open foyer with a ground-floor bedroom and three-piece bathroom. This is the perfect space for a home office or house guest! Upstairs on the second floor, you will be welcomed to an open concept kitchen and living space area with balcony access in the front and back of the home for countryside views. The third floor welcomes you to 3 bedrooms and 2 bathrooms, plus an upstairs laundry room for your convenience. The principal bedroom features a walk-in closet and an ensuite three-piece bathroom for comfortable living. Included finishes such as 9' ceilings on ground and second floors, laminate flooring throughout second floor kitchen, dinette and great room, Quartz countertops in kitchen, main bathroom, ensuite and bathroom 2, steel backed stairs, premium insulated garage door, Duradeck, aluminum and glass railing on the two balconies. Nestled into the countryside at the head of the Walter Bean Trail, the Trailside Towns blends carefree living with neighbouring natural areas. This home is move-in ready and interior finishes have been pre-selected. (id:45648)
271 Grey Silo Road Unit# 67
Waterloo, Ontario
Enjoy countryside living in The Sandalwood, a 1,836 sq. ft. three-storey rear-garage Trailside Townhome. Pull up to your double-car garage located in the back of the home and step inside an open foyer with a ground-floor bedroom and three-piece bathroom. This is the perfect space for a home office or house guest! Upstairs on the second floor, you will be welcomed to an open concept kitchen and living space area with balcony access in the front and back of the home for countryside views. The third floor welcomes you to 3 bedrooms and 2 bathrooms, plus an upstairs laundry room for your convenience. The principal bedroom features a walk-in closet and an ensuite three-piece bathroom for comfortable living. Included finishes such as 9' ceilings on ground and second floors, laminate flooring throughout second floor kitchen, dinette and great room, Quartz countertops in kitchen, main bathroom, ensuite and bathroom 2, steel backed stairs, premium insulated garage door, Duradeck, aluminum and glass railing on the two balconies. Nestled into the countryside at the head of the Walter Bean Trail, the Trailside Towns blends carefree living with neighbouring natural areas. This home is move-in ready and interior finishes have been pre-selected. (id:45648)

