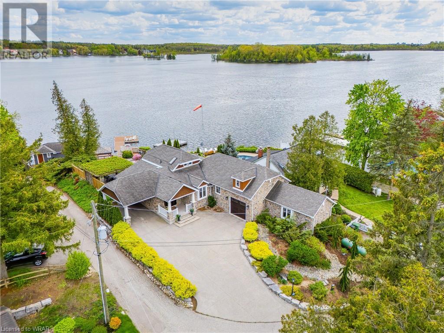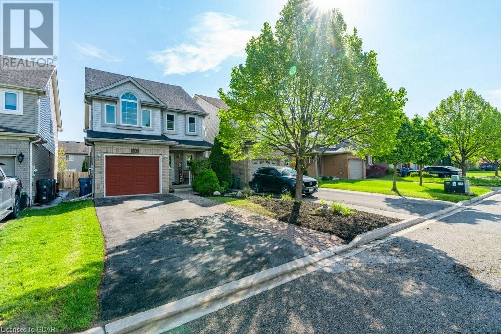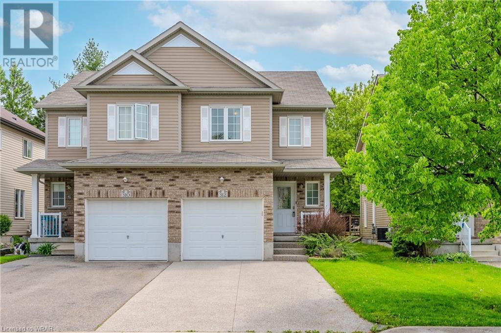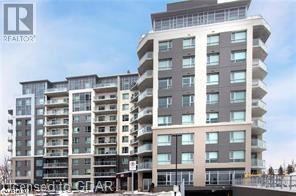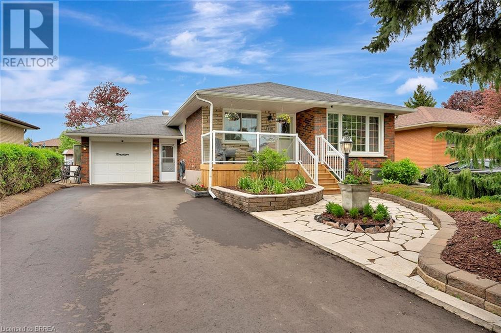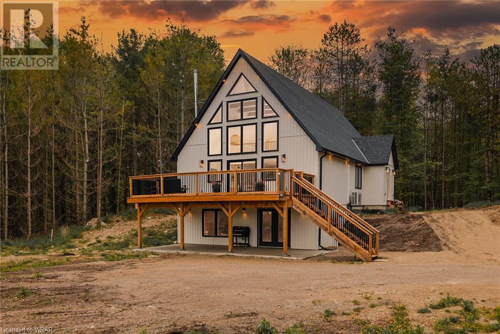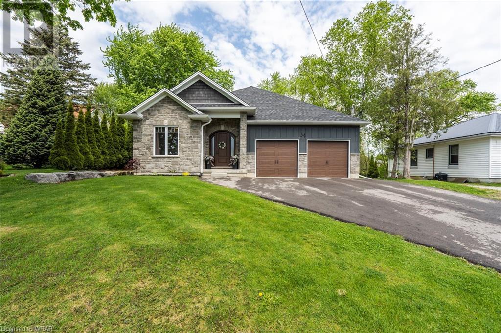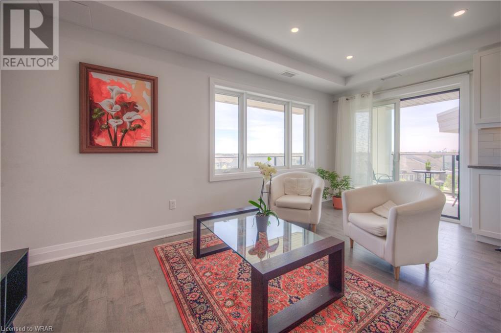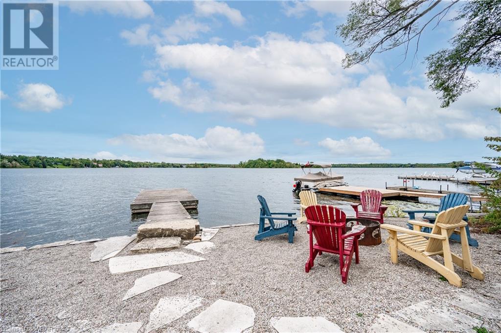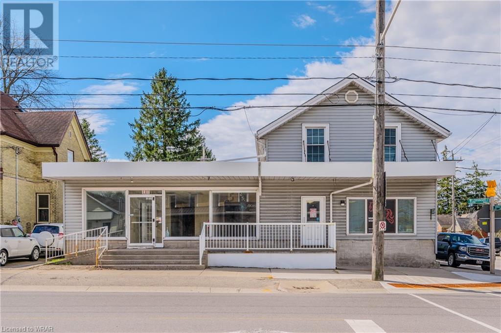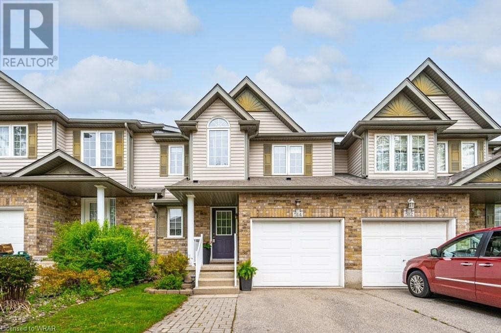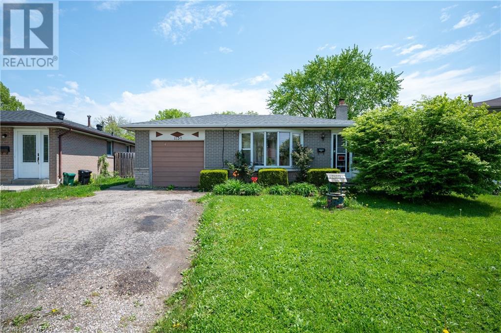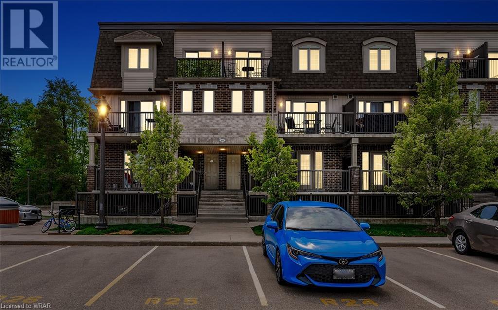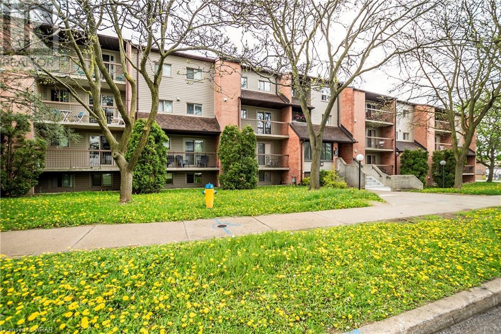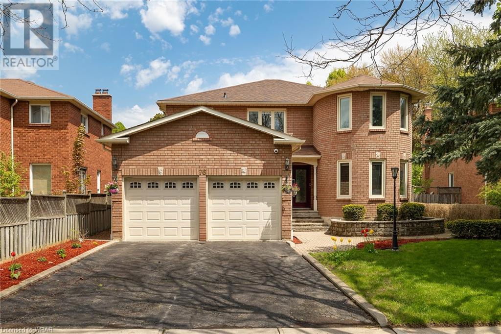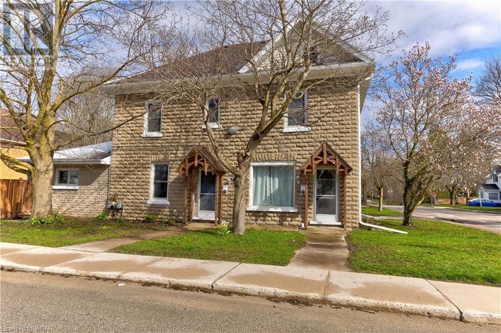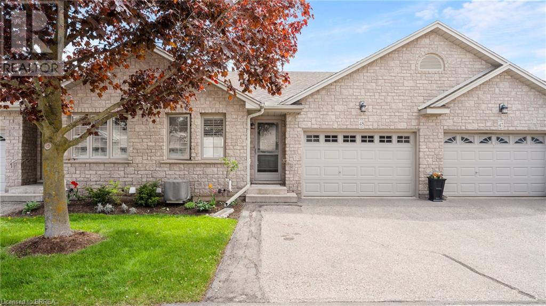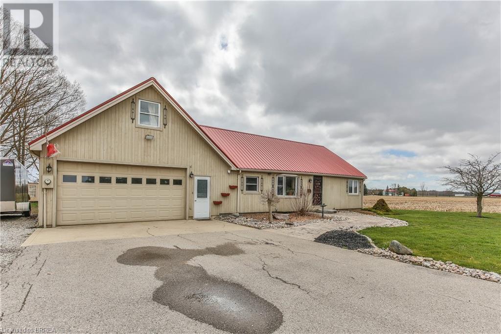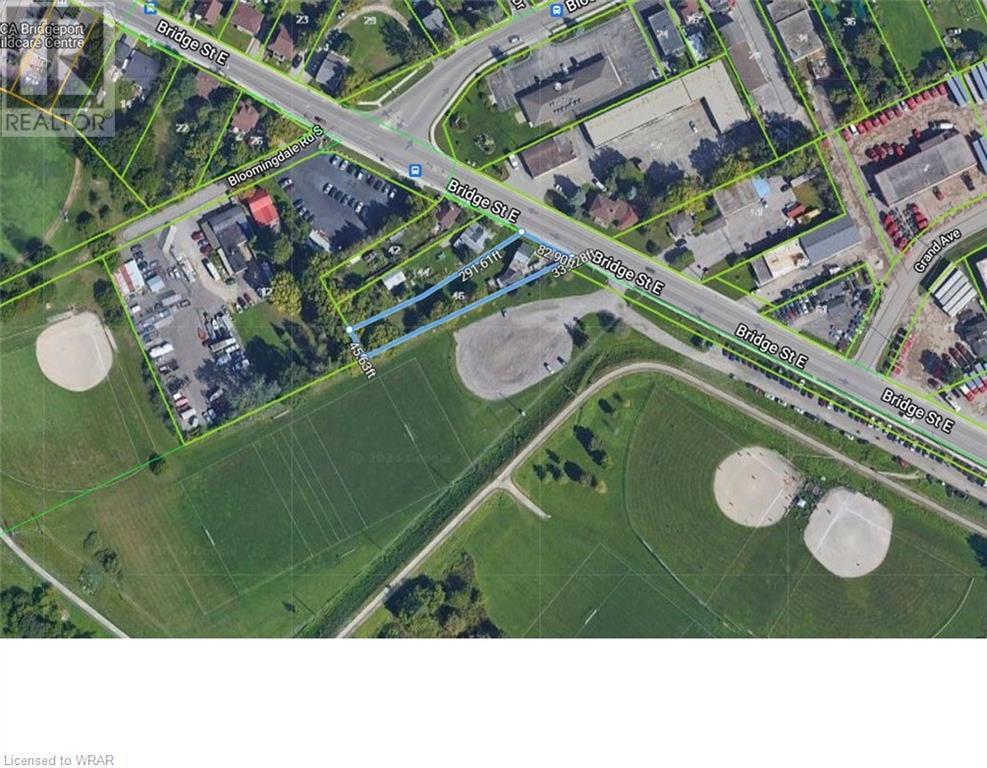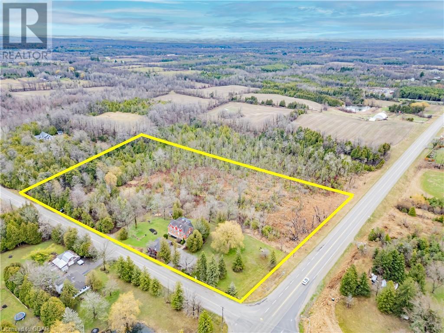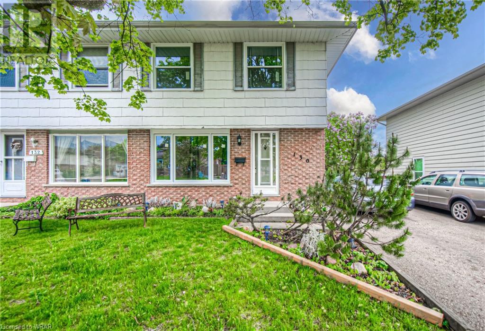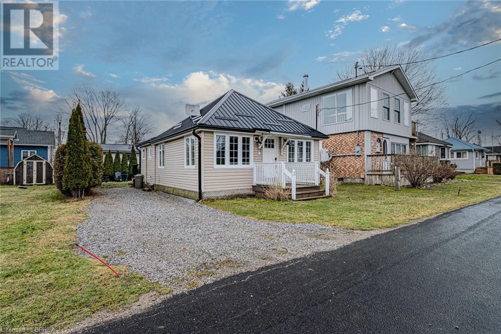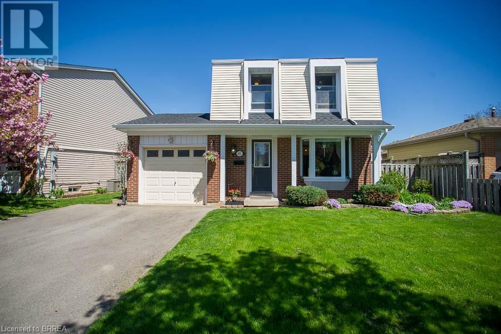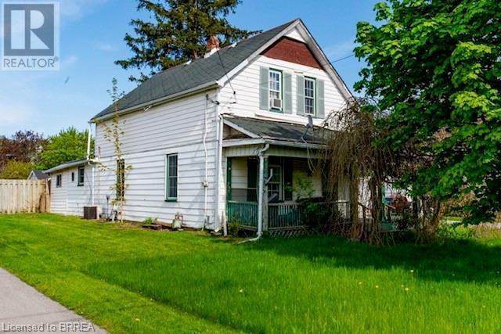9 Lake Avenue E
Puslinch, Ontario
Prepare to have your breath taken away night after night - this is your forever home. This home will need to be visited to truly be appreciated. This property has seen significant changes, as has the rest of Puslinch Lake, since the original home was built on this lot in 1915. The stone exterior exudes classic rustic charm while the inside is modern and luxurious. Carefully planned out, renovated and added onto over the years, all there is for you to do is move in and enjoy the hard work of the previous owners. Whether you choose to leave the two story workshop off the garage for tinkering or convert the fully insulated and geothermally heated space into an extra bedroom is up to you. Entering the main house you will find ample entertaining areas, a main floor primary bedroom with four piece bathroom and separate main floor laundry to one side. In the main entertaining space of the home you have the kitchen opening into a dining and additional seating area flanked by the family room and private office, which is easily converted to yet another bedroom. On the upper half story you do have another full 4 piece bathroom and secluded private bedroom with a massive window overlooking the lake - certainly large enough to be the primary, imagine waking up to that view each morning! The backyard just goes on and on. Walking out of the main house you have the outdoor barbeque kitchen area and on the opposite side of the sun room is a pad just waiting for a hot tub. Down a layer you have a sit up bar overlooking the lake and fire pit with ample seating. Further yet is an out door tiki bar with storm shutters next to another massive covered seating area. The boat two story boat house has a full accessory apartment on the upper floor with its own private deck. Over 70 feet of owned waterfront, the current owner is one of the remaining lake residents with a sea plane which you will noticed is nestled between two large docks. Do not let this one pass you by. (id:45648)
9 Lynch Circle
Guelph, Ontario
Nestled in the heart of the sought-after Westminster Woods neighbourhood in South Guelph walking distance to multiple schools, this charming 2.5 storey detached home is a haven for family living. With 3 bedrooms and 1.5 baths, this home offers ample space and comfort. The main floor offers a powder room and generous sized living room and eat-in kitchen. Step out onto the deck and soak in the tranquility of the beautifully landscaped backyard. Perfect for alfresco dining, entertaining, or simply unwinding after a long day, this outdoor oasis is sure to become a favourite spot for the whole family. The unfinished basement presents an exciting opportunity to customize and expand your living space to suit your family's needs. With a rough-in for a bathroom, imagine the possibilities - a spacious rec room, an additional bedroom, or perhaps the ultimate entertainment zone. On the second level, you'll find a large primary bedroom spanning the width of the home, as well as two more generous sized bedrooms and a 4-piece bath.The third level offers a loft space, perfect for watching TV or setting up a home office, providing additional flexibility and functionality to this already wonderful home. Recent updates include a new roof in 2016, replacement windows in 2017, a new furnace and A/C in 2016, and a water softener in 2020. Don't miss out on the chance to make this wonderful home yours and experience the best of Guelph living in one of its most desirable neighbourhoods! (id:45648)
312 Tagge Crescent
Kitchener, Ontario
Presenting 312 Tagge Crescent. 3 Bedroom, 2.5 bathroom Semi Detached in desirable Bridgeport. Situated on a quiet, family friendly crescent. Great curb appeal with stamped concrete driveway.One car garage with a desirable and convenient inside entry. You can easily park 3 vehicles here. Steps away from public transit. Extremely convenient access to the expressway makes this location a commuter's dream! Location, Location, Location. Prime location in sought after Bridgeport offers fantastic amenities close by, everything you need is convenient. Comfort and functionality come together with this open concept main floor offering sit up kitchen island, under cabinet lighting, upgraded sink faucet and built in RO drinking water filter. The glass sliding door opens to the stamped concrete patio with BBQ gas hook up and fully fenced yard making it ideal for children and pets. This home features Hunter Douglas Blinds throughout and lots of storage space to meet the needs of your family. All 3 Bedrooms upstairs have large windows and large closets offering ample storage. The oversized linen closet is ideal to meet the needs of your growing family. You will find two full bathrooms upstairs, the main family bathroom as well as a completely private ensuite bathroom. Retreat to your private escape. Getting ready in the mornings is a breeze, no more fighting over bathrooms! Your new master bedroom will be your private sanctuary with your oversized DREAM walk in closet featuring built in storage, large window with Hunter Douglas Blinds, lighting feature etc. Indulge your fantasies with the closet of your dreams! The basement awaits your personal touches with endless possibilities. Completely move in ready and immediate occupancy can be accommodated. This is the opportunity you have been waiting for, act fast and don't miss your chance to have your own Semi Detached in desirable Bridgeport! (id:45648)
58 Lakeside Terrce Terrace Unit# 201
Barrie, Ontario
Here is your chance to purchase your own 2 bedroom condo in LakeVu, which over looks Little Lake. This modern two-bedroom, two bathroom unit, with one underground parking space (complete with it's own electric car charger) & one owned locker is awaiting it's new owner. Walkout to your private and spacious terrace that has a lake view and is sheltered from the hustle and bustle. This condo unit has in-suite laundry and you can enjoy the convenience of having extra storage space with your owned locker and never worry about clearing the snow off of your vehicle with your own underground parking space(which has direct exit to unit floor). Building amenities include; fitness room, party room, games room with pool table, electric car charging stations, dog washing station, guest suites and a stunning roof top terrace. This 2022 condo building is not only pet friendly with it's own pet grooming area, it is also located minutes to local shopping, restaurants, park, little lake, RVH & Georgian College and Hwy 400. (id:45648)
19 Marshall Street
Brantford, Ontario
Experience the thrill of North End living in this captivating All brick bungalow! 4 bedrooms, 2 bathrooms, and a garage that sets the stage for your ideal lifestyle. Picture yourself unwinding on the charming covered porch remodelled in 2024, savoring the aroma of freshly brewed coffee. Inside, a culinary oasis awaits in the form of a stunning eat-in kitchen adorned with intricate basket weave tile backsplash and ample storage and countertop space. The spacious living room bathes in natural light, showcasing elegant hardwood floors and a picturesque window. Main bathroom renovated with a modern flare, and 2 very well sized bedrooms. For convenience you have a main floor laundry and storage with access to the rear deck and yard. Downstairs you will discover an entertainment haven in the expansive basement. Revel in the vast recreation room, perfect for hosting unforgettable gatherings on resilient vinyl flooring. A pristine 3-piece bathroom adds convenience, while a storage room provides organizational bliss. With a side entrance offering versatile access, the possibilities are endless. Outside, the landscaped backyard beckons with a sprawling new deck setting the stage for memorable summer soirées. Recent updates, include Front Porch, rear deck and driveway. Nestled on a serene tree-lined street in the coveted North End, this home epitomizes pride of ownership. Single car garage door open to a huge space perfect for the hobbyist. Embrace a lifestyle of convenience, with parks, schools, and amenities just a stone's throw away. Don't miss your chance to make this enchanting home yours—schedule a viewing today before it disappears into the hands of another lucky homeowner! (id:45648)
9828 Ski Road
Clifford, Ontario
Welcome to 9828 Ski Rd, Clifford—a stunning, eco-friendly retreat nestled on 2.44 acres of pure tranquility. Built in 2023, this A-frame gem features an elegant vinyl exterior and an expansive parking area for 8+ vehicles. Imagine living utility-free with solar power, high-efficiency appliances, and a 24k BTU heat pump with smart control! Step inside to find a custom white oak kitchen with Caesarstone quartz countertops, smart lighting throughout, and luxurious vinyl plank flooring. The main floor boasts a cozy living area, dining room, two bedrooms, and a 4pc bath. Ascend to the second floor to discover a serene loft, a lavish 5pc bath, and a primary suite. The over 1400 sq ft walkout basement, with a covered concrete patio, awaits your personal touch with roughed-in plumbing and in-floor heating. Revel in the peaceful privacy as you stroll along your private walking trail or relax on the 28’x14’ deck overlooking serene farm fields. This modern haven includes top-tier amenities like a UV water filter, water softener, Starlink Internet, CAT5 wiring, spray foam insulation, a WETT certified wood-burning stove, and an HRV system with HEPA filter. With oversized custom barn doors, Google Nest camera, and doorbell camera, this home is the perfect blend of innovation and nature. Welcome to your dream lifestyle! (id:45648)
34 North Street W
Tillsonburg, Ontario
Stunning custom bungalow! Welcome to 34 North St W in beautiful Tillsonburg. This large home is perfect for a growing family. You are welcomed with gorgeous curb appeal including board & batten siding, stone exterior, a covered front porch and a newly paved driveway. This home features 4 bedrooms, 2 bathrooms, vinyl flooring, and huge island in the open concept kitchen. The bright white kitchen features soft close cabinetry, granite countertops and stainless steel appliances. The large dining room off the kitchen is perfect for those big family gatherings. The massive island provides a space to eat or entertain. At the back of the home, the cozy living room is a great spot to gather around the beautiful stone gas fireplace on a cool winters night. Off the living room is a double sliding door which takes you out to the covered back patio, complete with natural gas BBQ hookup. The primary bedroom offers an abundance of space, walk in closet and 5 piece ensuite. The secondary bedrooms are a good size with double closets and large windows. The main floor also features a 5 piece main bath, mud room with laundry and garage access. Downstairs is the partially finished basement offering endless opportunity with the possibility for 2 more bedrooms, huge recreation room and rough in for another bathroom. The oversized backyard is a must see in person! The tree lined property is an excellent space to entertain and host family BBQ's. There is ample space for the kids and dogs to play, not to mention a playground in your own backyard. Enjoy a weekend campfire and many more opportunities to expand with all the extra space. Don't miss an opportunity to own this custom bungalow to call home for many years. (id:45648)
249 Grey Silo Rd Road Unit# 402
Waterloo, Ontario
Luxurious condominium located at Grey Silo Gate in Waterloo’s sought after Carriage Crossing neighborhood. Sure to impress, This corner unit boasts an impressive array of upgrades including engineered hardwood floors, ceramic tile bathrooms, quartz countertops in the kitchen and bathrooms and very spacious 2 bedrooms, 2 full bathrooms, is one of the largest floor plan in the building. Lovely east exposure 131 sq ft glass railings balcony. Open concept kitchen/living room. Carpet free. The classic white kitchen features an abundance of cabinet and counter-top space, and comes with stainless steel appliances. Large & bright primary bedroom featuring a large walk-in closet and an en-suite full bathroom with step-in glass shower. Four story building with elevator. Entertain family and friends on the huge rooftop terrace. One underground parking and a large locker. The locker is conveniently located in front of the parking space. Amazing location close to Uptown Waterloo's fantastic restaurants, shopping, Conestoga Mall, RIM Park - the city's largest recreational center, the Universities and has easy access to the expressway. (id:45648)
6 Lake Avenue E
Puslinch, Ontario
Nestled on the serene shores of Puslinch, 6 Lake Ave. E. with coveted south-west views, this year-round residence offers a rare blend of privacy and luxury in a highly sought-after location. This stunning A-frame Viceroy home with spectacular round and expansive deck exudes charm and elegance, with expansive windows that provide uninterrupted views of the tranquil waters.This cottage is full of character, modern touches and truly does a beautiful job of blending the classic appeal of a cottage with contemporary living. The main living space is a sanctuary for relaxing or entertaining. The refreshed kitchen is complete with a large island, premium countertops and stainless appliances. This is the perfect place to cook a beautiful dinner and look out at the sunset spanning the lake. Just off this, the main living and dinning rooms centre focus’ are the stone wall, timber beams, finishes and extensive lake facing window walls. A 2pc bath, convenient separate entrance with coat rack make every space functional and practical. This cottage takes you just minutes out from the city and with its unbeatable views, makes you feel like you're up North! Upstairs, find the primary bedroom complete with an ensuite bathroom that has been thoughtfully updated and large walk-in closet. With jaw-dropping cathedral and barrel ceilings, skylights, and incredible views of nature and the lake, it is a true retreat. You'll find a second bedroom with jack-and-jill bathroom shared with the den area, perfect for an additional bedroom, gym or work area. Make your way up to the loft where you'll find another bedroom with peaked ceilings. A finished basement with laundry and storage complete the lower level. (id:45648)
3590 Lobsinger Line Street
St. Clements, Ontario
Situated at the highly exposed intersection of Lobsinger Line & Hergott Road in St. Clements, this mixed use commercial building offers great tenants including a Vet Clinic, Full warehouse space (tenanted) 2 residential apartments (tenanted) and one empty space available to be rented to an ideal tenant for retail, spa, therapeutic office, restaurant etc. Parking lot at the rear of the building. Just minutes away from Waterloo and St. Jacobs. Perfect for restaurant, clothing store, animal clinic, Bulk sale, Bakery ,Butcher, Medical Clinic (including laboratories), trade school, convenience , day care, Financial Institutions, laundry and dry-cleaning, personal service. health & beauty, and many more ideas. Excellent for an owner/family operation; zoning permits many uses. Back bay area provides 1428sqft; front Vet Clinic Area approx. 1000sqft. (id:45648)
514 Virginia Creeper Street
Waterloo, Ontario
Check everything off your list! Located steps to picturesque hiking in Erbsville Park and Columbia Forest, this immaculate three bedroom freehold townhome is just minutes to West Waterloo’s best amenities! Step inside the foyer, to a bright and functional open concept layout. The modern kitchen and dining room features plenty of timeless white shaker cabinetry and a crisp white subway tile backsplash. The adjacent living room has warm textured flooring and two bright windows with backyard views. Tucked away down the hall is an updated powder room. Head upstairs to three EXTRA LARGE bedrooms, including the primary featuring oversized walk-in closet. The four piece bathroom is nearby with a white shaker vanity, and convenient tub/shower combo. The private backyard is fully fenced, with a large deck, perfect for hosting guests as summer approaches. Walking distance to the trails of Columbia Forest, and close to excellent schools, University of Waterloo, the popular Boardwalk Shopping Centre, and minutes from transit. An amazing opportunity to be in your new home just in time for Summer! (id:45648)
1137 Valentine Drive
Cambridge, Ontario
Huge Lot with no immediate rear neighbours and a 10 yrs old inground pool. The roof shingles were replaced in 2020. Furnace, A/C and eavestrough done 2021. The windows are approximately 10 years old, new water softener and reverse osmosis drinking water machine May 2024. The house needs some updating. With the side entrance to the basement located behind the garage, this bungalow will accommodate a great inlaw apartment. Bring your creativity to this family home located in the North End of Cambridge just minutes to HWY 401 into your beauty. (id:45648)
235 Rachel Crescent Unit# E
Kitchener, Ontario
Situated in desirable Huron Park, this classic brick 2 bed, 1.5 bath stacked townhome is just a short drive to the highway, shops, restaurants, parks, and more. Offering an open concept layout, the kitchen features a stone accent wall, eat-in breakfast bar with granite countertops, tile backsplash, and modern stainless steel appliances. The stunning floor-to-ceiling accent wall continues into the bright living room and leads to the second floor balcony, an ideal place for al fresco dining. Completing this level is a powder room and additional storage closet. Upstairs offers a convenient laundry closet, 4pc bath, spacious primary bedroom, and a versatile second bedroom with sliders to the third floor balcony. This townhome comes with one designated parking space and the added benefit to rent a second space. Steps from the new RBJ Schlegel Park that offers a large recreation centre, soccer, basketball, cricket pitch, splashpad and more, this townhome offers an exciting opportunity to enjoy all that Kitchener has to offer. (id:45648)
30 Hickory Street E Unit# 209
Waterloo, Ontario
Welcome to your perfect (investment) opportunity in the heart of Waterloo, just steps away from the university! This spacious 3-bedroom unit, nestled in a crafty 3-floor building, offers the ideal blend of comfort,convenience, and value. Enjoy modern living with a newly renovated kitchen and floors throughout the unit.Custom kitchen offers you lots of space and adding to the overall open concept that is unparalleled in the building due to the recent upgrades. The contemporary design adds a touch of elegance to your everyday life.With three bedrooms, there's plenty of room for your family, your student or tenants to study, relax, and entertain friends. Each space is thoughtfully designed to maximize comfort and functionality. Say goodbye to the hassle of finding parking! This unit comes with convenient parking spot, visitor parking and plenty of public parking in front of the building. Additional storage space inside unit ensuring that your belongings are always easily accessible. All this comes with one of the lowest condo fee in town. Ideal for parent investing in child's future by securing this unit instead of paying rent. With the university just a stone's throw away, parent's child can enjoy the convenience of living close to campus while parent save on rental expenses. It's a win-win situation for both you and your student! Easy access to highway and connected by public transit including GO bus system and quick access to LRT. Close to shopping mall and all your shopping needs. Don't miss out on this incredible opportunity to invest in a prime location with endless potential. Contact me today to schedule a viewing and make this investment dream a reality! (id:45648)
76 Pollard Crescent
Ajax, Ontario
Situated at 76 Pollard Crescent, this recently renovated, large open concept residence offers a delightful blend of modern conveniences in an amazing large family home layout on a premium secluded flat lot with ample size for a future pool. The renovations were Professionally completed in 2021. Outside, you will enjoy the large deck with a Gas line for those Summer BBQ's. Inside, the main floor features a seamless flow with the spacious open concept kitchen featuring a Bluestar Gas Range, Bluestar Range hood and a Pot filler! Off to the side is an elegant dining area and relaxing family room, ideal for both daily living and entertaining and a versatile Home Office space. With a cozy fireplace in the living room, this home exudes warmth and comfort. Upstairs, discover a primary suite complete with a walk-in closet and an ensuite bath, alongside three additional large bedrooms. The location promises endless opportunities for leisure, family and community. From its thoughtful layout to its prime location, this property and neighbourhood embodies the perfect balance of fun and professionalism. This home is located in park heaven, with 3 parks, schools and a long list of recreation facilities within a 20 minute walk offering a truly exceptional living experience for a lucky Family to enjoy for years to come. Notable updates completed: Windows, Garage Doors, Furnace, A/C, Roof and many more. (id:45648)
502 9th Street W
Owen Sound, Ontario
Discover Investment Excellence at 502-504 9th Street Experience a prime opportunity with this charming brick duplex, ideally positioned moments from schools, parks, and the vibrant heart of downtown. Boasting spacious units, extensive upgrades, and impressive rental income, this property is a standout investment or a smart buy for first-time homebuyers seeking additional revenue. Property Highlights: Location: Nestled in a desirable area close to essential amenities and leisure spots. Configuration: Up/down duplex with a total of 6 bedrooms and 2 bathrooms across both units. Outdoor Living: Each unit features its unique outdoor space - a newly built deck for the main floor and a rooftop deck for the upstairs unit, perfect for relaxation or entertaining. Recent Upgrades: Commitment to quality is evident with a new furnace and water heater installed in 2019, a new roof in 2020, and eavestroughs added in 2021. Both units also enjoy updated plumbing and electrical systems, ensuring hassle-free ownership. Income Generating: Currently fetching $3950 in monthly rent plus utilities, presenting a lucrative cash flow opportunity. Utility Enhancements: Shared laundry facilities in the basement, with provisions available to add a second washer and dryer set, offering convenience for tenants Electrical & Safety: The property is modernized with separate 100amp panels for each unit. This duplex exemplifies a blend of vintage charm and modern convenience, yielding an attractive option for investors keen on immediate returns or first-time buyers looking for a property with supplemental income potential. Seize the opportunity to enrich your portfolio with 502-504 9th Street - where investment meets innovation. For inquiries and to arrange an exclusive viewing, contact us today. Propel your investment journey in a location designed for success. (id:45648)
19 Hanlon Place Unit# 48
Paris, Ontario
Townhouse styled condo with a one and a half car garage. Open concept design with cathedral ceiling at the kitchen throughout to the dining room & living rooms enhanced with beautiful hardwood floors. It's your open concept condo in a quiet and well cared for complex in Paris Ont. This desirable location offers mature trees and lots of open spaces nearby. Upon entry you have an office/bedroom with large bright windows for natural light. Main floor laundry room with access to garage. The back deck opens to the interior of the complex's green-space. Full sun in morning enters through the sliding patio doors into the home. (id:45648)
54221 Talbot Line
Eden, Ontario
Welcome to your serene slice of country paradise, nestled between the charming towns of Tillsonburg and Aylmer. Here, the gentle breeze carries whispers of tranquility, creating an oasis of peace and calm. Embrace the allure of rural living without compromising on convenience, thanks to easy access to the 401 via nearby Culloden Rd. Step inside this inviting home and discover a kitchen that invites gatherings and culinary adventures, perfect for creating cherished memories with loved ones. The heart of the home, this kitchen is where laughter and delicious aromas intertwine. With 3 generously-sized bedrooms, each offering a haven of comfort and restfulness, you’ll find your personal retreat in every corner. The primary stands out, featuring ensuite priviledges and French doors that open to the serene embrace of your backyard, where nature’s beauty greets you every morning. Enjoy effortless living with the convenience of main floor laundry, making daily chores a breeze. Flexibility is key here, with the potential to easily restore a fourth bedroom, providing ample space for growing families or accommodating guests. For the hobbyist, the spacious attached garage awaits, ready to welcome your passions and projects. Outside, a stamped concrete patio invites you to linger, offering panoramic views of lush fields that stretch as far as the eye can see. Whether you’re enjoying a quiet morning coffee or hosting an evening barbecue, this outdoor space is designed for relaxation. Indulge in the serenity of this idyllic retreat, where the stresses of modern life melt away amidst the beauty of nature. Discover the perfect balance of rural charm and contemporary comfort, where every day feels like a getaway. Your dream country home awaits, ready to welcome you with open arms and the promise of tranquility. (id:45648)
46 Bridge Street E
Kitchener, Ontario
WOW, Handyman Special on 82.90 x 291.61 ft x 45.63 ft x 339.28 ft lot. This Detached house with garage has a ton of potential. Buy a detached home with country size kitchen, livrm, 4pc bath, upper bedroom is off main floor bedroom, unspoiled basement, 4+ car parking on a super large lot for less then a townhome/semi/condo. Your own parklike backyard on this incredible lot that sides onto the parking lot for the Bridgeport soccer fields. Imagine living 3 mins from the grand river where you can go fishing at the end of the day, the bridgeport community centre with a park, store, pizza etc! Easy location to get to Breslau, Cambridge, Waterloo and expressway! Call for your private viewing, no open houses! (id:45648)
9405 Five Sideroad
Erin, Ontario
If this old school house could talk just imagine the stories it could tell! Originally the Peacock School House now a lovingly updated 4-bdrm 3-bathrm home with all of today’s conveniences! Situated on a gorgeous 6.57-acre lot with 3 driveways and the possibility for a 2nd dwelling and berm (subject to approval)! A stone walk & porch welcome you into this home where the charm of yester year compliments the modern-day finishes. The mn level offers a spacious O/C layout w/load of charm. The nicely U/D kitchen/dining room offers all the bells & whistles & is sure please the chef in the house. The living room enjoys panoramic views, skylights, 2 W/O’s & a cozy WB stove. A family room featuring vaulted ceiling w/exposed beams, skylight, & F/P set on a stylish barn board feature wall adds to the enjoyment. The 2-pc completes the level. The upper level offers 4 bdrms, the primary w/his & her closets & 3-pc. A finished lower level extends the living space w/rec room, laundry & storage/utility space. A detached 2-car garage, lean-to & the barn/outbuilding complete this spectacular offering. Close to downtown Erin, Acton & Georgetown. (id:45648)
130 Hillmer Road
Cambridge, Ontario
VERY HARD TO FIND SEMI WITH WALK OUT BASEMENT! Welcome to 130 Hillmer Rd, located in Cambridge ON. This semi-detached 2-storey home features 3 bedrooms, 1 bathroom, a fully finished walkout basement! This home is move-in ready and waiting for its new owners! The main level features a spacious living room connected directly to the eat in kitchen! The kitchen area features stainless steel appliances, and ample amounts of countertop space for food prepping and cabinet storage! Head downstairs to the finished basement where another living space is located, as well as the laundry room and additional storage space and an exit out to the homes backyard space! The second level of the home features all 3 bedrooms and 4-piece bathroom, as well as a linen closet for additional bathroom storage! This home has undergone recent updates including al brand new windows, has been recently painted, an upgraded electrical panel as well as new flooring! Located in a family friendly neighborhood, near schools, parks, shopping and much more this is truly the perfect family home! Book your private viewing today! (id:45648)
11 Bass Lane
Long Point, Ontario
Fall in love with the beautiful beach, spectacular sunsets, and kilometers of nature trails in Norfolk’s signature summer destination – Long Point! Great opportunity to become an owner of this stunning cottage, just in time for the summer season! 11 Bass Lane is located only few minutes’ walk from the beach and features 2 bedrooms, 3-Pc bathroom, spacious, open concept Living/Dining/Kitchen area. The 2 vehicle private driveway, a large deck, a fire pit and a shed complete this property for a perfect summer retreat. The cottage was beautifully redone in 2021. Some of the updates include: new wiring and 200 amp service, vaulted ceiling, fireplace, heat pump HVAC with air conditioning, insulated main room, kitchen, bathroom, windows, steel roof, light fixtures, fresh coat of paint, fast recovery hot water heater, plumbing… and the list goes on! This gem can’t be missed! Book your showing today! (id:45648)
45 Gaitwin Street
Brantford, Ontario
Welcome home to this charming residence in the sought-after Brantwood Park area, where comfort meets convenience in a thriving north-end location. Offering 3 bedrooms & 1 bathroom, this well-maintained home has the ideal blend of space and functionality. Upon entry, you're greeted by a front foyer & hallway that sets the tone for the inviting atmosphere within. The main floor features a generously sized living room with a picturesque bay window, perfect for soaking in natural light and enjoying serene views of the neighbourhood. The recently painted kitchen is a chef's delight, equipped with ample cabinetry, a tiled backsplash, a built-in dishwasher, and loads of counter space for easy meal preparation. Adjacent to the kitchen, a dining area that offers access to the backyard oasis, creating a seamless indoor-outdoor flow for gatherings and relaxation. Upstairs, three generously proportioned bedrooms await. The primary bedroom offers a stunning feature wall and a large closet space with a custom closet organizer. A well-appointed four-piece main bathroom completes this level. Need extra space for entertainment or relaxation? Descend to the finished recreation room, an ideal retreat! A small office space is the ideal place to keep you organized. A convenient laundry room and versatile storage space add practicality to this level, effortlessly catering to your daily needs. Outside, the expansive backyard is a haven of tranquillity! It is fully fenced and features a large deck, hot tub, flagstone patio, shed, and ample room for children to play freely. With easy access to top-notch schools, picturesque parks, and the HWY 403, this residence offers unparalleled convenience and a vibrant lifestyle. With upgrades such as the roof (2023), furnace/AC (2016) some new doors & windows (2022) & added insulation (2017) you will want to seize this opportunity to call this desirable house your home! (id:45648)
153 Main Street N
Waterford, Ontario
Attention Investors, Contractors & 1st Time Home Buyers, Don't miss out on this 2 storey family home on main road in quiet town of Waterford on just over 1/4 of an acre 70'x175' corner lot! Loads of potential for 1st time home buyer looking to get into the real estate market. Featuring 3 bedrooms, hardwood floors in living room and dining room, eat-in kitchen, main floor laundry, detached garage currently being used as a workshop, fenced yard, wrap around front porch, needs TLC, great opportunity for someone who wants to build sweat equity or renovate and flip or hold and rent out. (id:45648)

