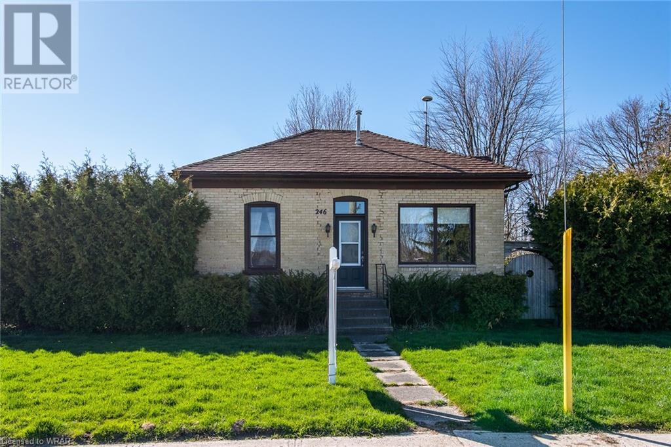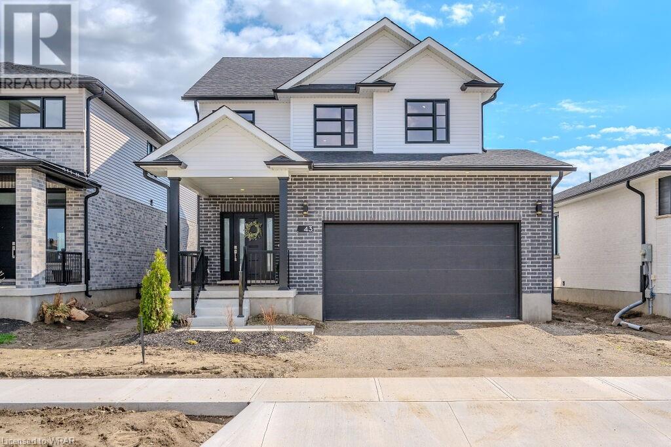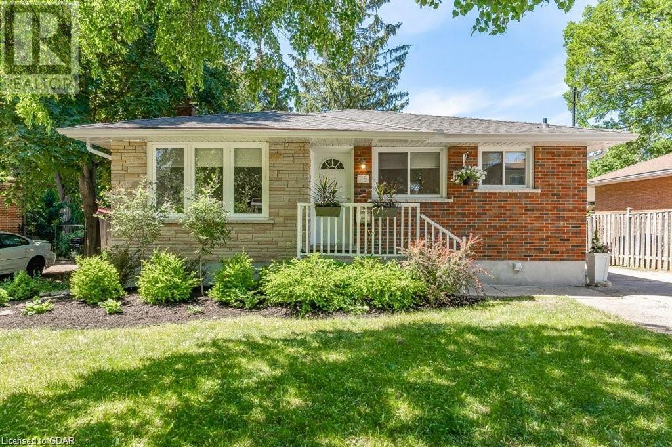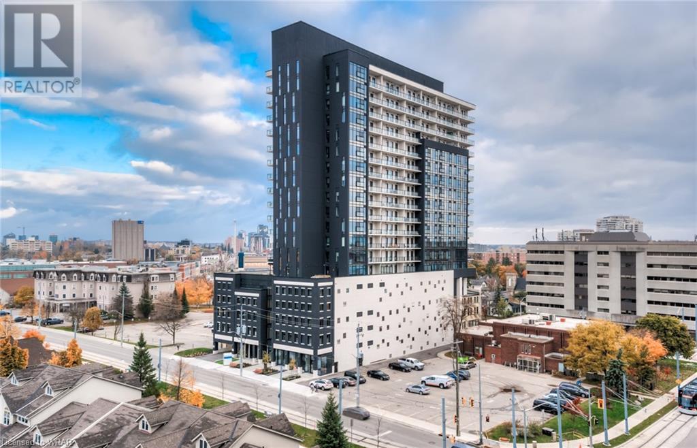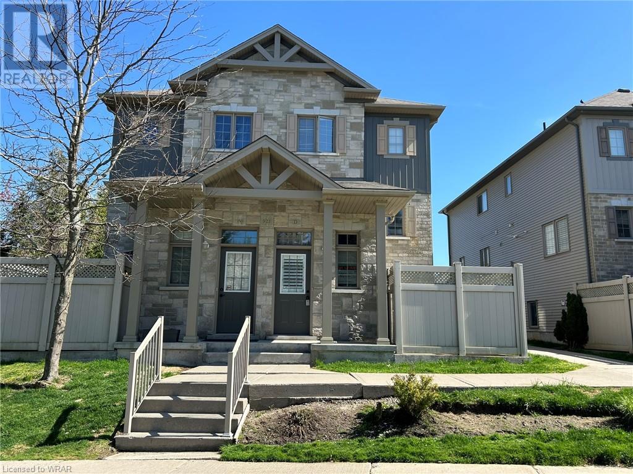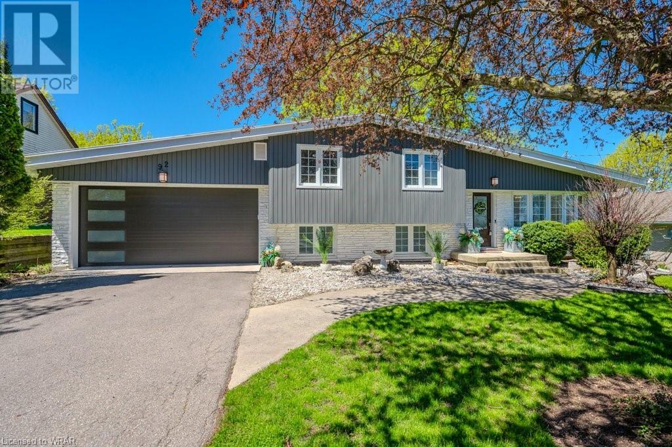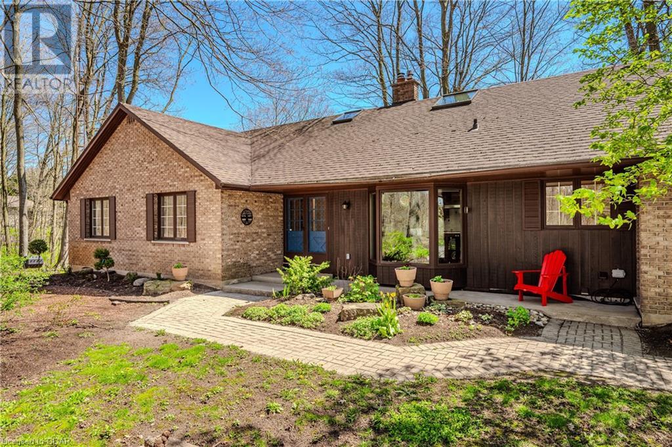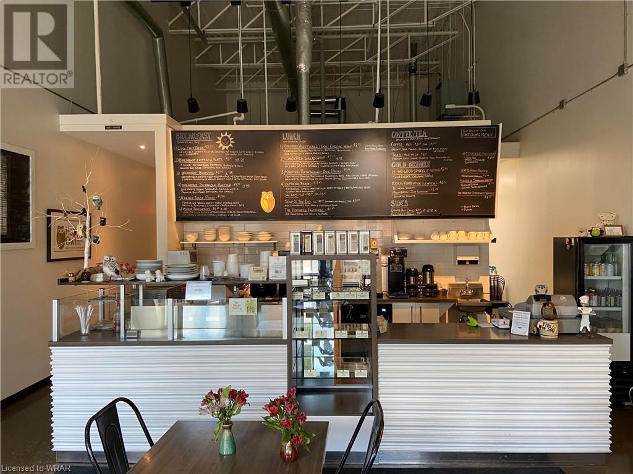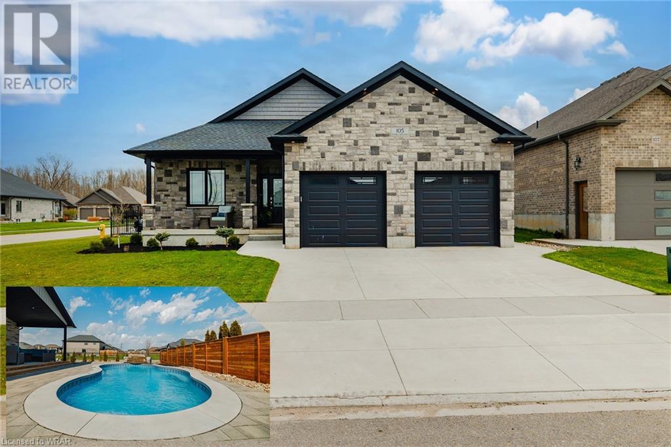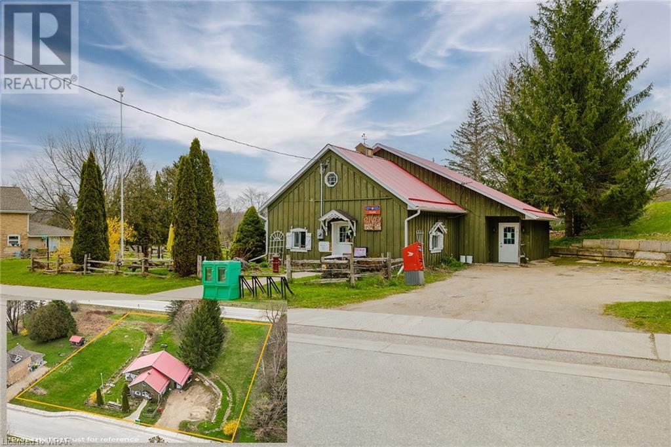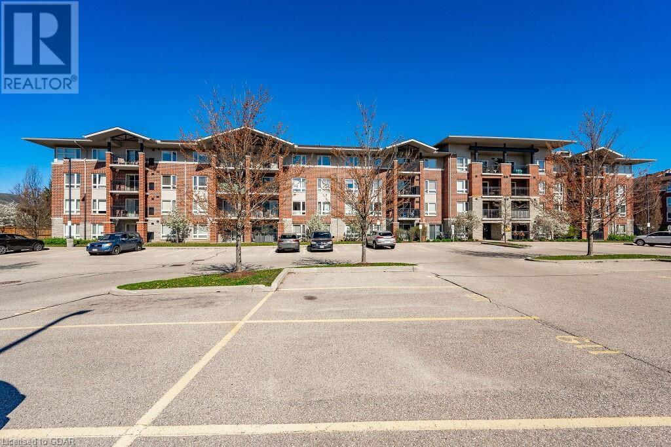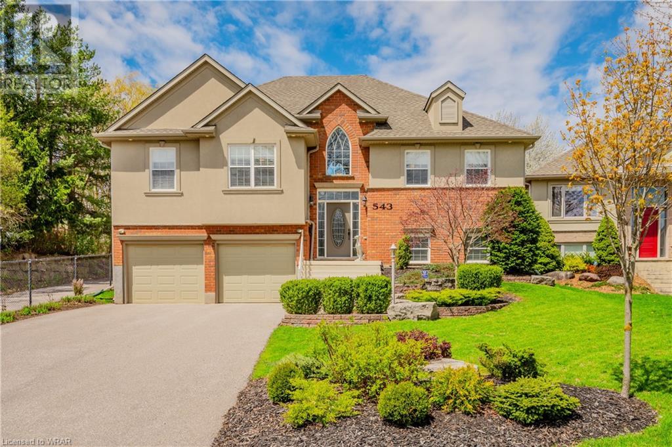246 Main Street
Atwood, Ontario
Welcome to 246 Main St, a charming 3-bedroom, 1-bathroom brick bungalow nestled in the quaint town of Atwood, Ontario. This property seamlessly blends modern updates with timeless character, making it an exceptional choice for those seeking comfort and convenience. Step inside to a bright and inviting living room that features a cozy gas fireplace, rich hardwood flooring, a ductless AC unit, natural wood trim and impressive 9-ft ceilings. The home’s heart is a spacious country-sized eat-in kitchen, boasting 10-ft ceilings, and a modern gas heating stove. The fresh white cabinetry is complemented by new countertops and a stylish tile backsplash, creating a perfect space for culinary adventures. The home has been freshly painted in several areas and features main floor laundry. The updated 4-piece bathroom adds a touch of modern elegance to the home which is heated by 2 natural gas fireplaces (baseboards not used).Approx Heat $2100, Hydro $1800 per year. One of the property’s highlights is the 36 x 28 heated shop with a hoist, ideal for enthusiasts and professionals alike. Whether for hobbies or storage, this space provides ample flexibility. Outdoors, the steel roof with a transferable warranty promises peace of mind, while the home's proximity to Atwood Lions Park—just a stone's throw away—offers leisurely days spent outdoors amidst green spaces. Plus, you're conveniently located across from community amenities including a pool and community center. With a cheerful facade and a plethora of updates, this home not only promises a comfortable living environment but also a vibrant community right outside your doorstep. Make 246 Main St your new haven and embrace a lifestyle of comfort and convenience. (id:45648)
43 Weymouth Street
Elmira, Ontario
Montgomery Homes presents this stunning new construction property situated in the sought-after neighborhood of South Parkwood in Elmira. This exquisite home features 3 bedrooms, 2.5 bathrooms and boasts exceptional attention to detail throughout. Upon entering the 2-storey foyer, you will immediately appreciate the grandeur and elegance of this home. The main floor offers 9-foot ceilings, hardwood and modern tile flooring, and a plethora of potlights throughout, creating a bright and welcoming atmosphere. The kitchen is a chef's dream, with a large island and sleek quartz countertops, perfect for entertaining family and friends. Walk out to the covered future deck or patio. The open concept living space allows easy access to the living room, dining area and kitchen so everyone can stay connected. This property also features a convenient main floor laundry, ensuring your daily tasks are made easy. The hardwood staircase leads you to the upper level, where you'll find the very spacious primary suite with large closet and a luxurious ensuite w/stunning freestanding tub, creating the perfect retreat after a long day. 2 other spacious bedrooms and the main bath complete the upper floor. With impeccable craftsmanship, exceptional finishes, and a prime location, this property is an excellent opportunity to own a magnificent home that ticks all the boxes for luxury, comfort, and style with the added bonus of a double garage. Surrounded by nature trails, close to shopping and easy access to Waterloo, Kitchener and Guelph. Elmira has everything you need so once you are home you can enjoy small town living with all the amenities of the city. Beautiful parks, Rec centre with ice pads and indoor pool, fitness centres and gyms, splash pad and shopping featuring quaint local boutiques and restaurants as well as larger grocery, drug stores and hardware stores make this a wonderful community to call home. Don't miss out on the chance to make this house your dream home. (id:45648)
75 Cedar Street
Guelph, Ontario
For lease is this recently renovated 3-bedroom bungalow, boasting elegance and charm. Nestled in the coveted Old University neighbourhood, renowned for its allure and proximity to the University of Guelph and downtown amenities. As you step inside, you're greeted by upscale finishes, tasteful decor, and a spacious open-concept layout perfect for hosting gatherings. The kitchen, adorned with fresh white cabinetry and trendy subway tile backsplash, flows seamlessly into the bright and airy living room featuring high-end wide plank hardwood floors and a sizable window. Three generously sized bedrooms offer engineered hardwood floors, ample natural light, and abundant closet space. The newly renovated main bathroom showcases an oversized vanity with double sinks and a tiled shower/tub. Convenient separate laundry is also included. Outside, unwind on the back patio overlooking the expansive fully fenced yard, enclosed by tall wooden fencing for ultimate privacy. The wide driveway provides parking for two cars. This lease covers all utilities except for the internet. (id:45648)
181 King Street South Street S Unit# 1505
Waterloo, Ontario
Desirable 836 Square Foot Suite at CIRCA 1877, one of Uptown Waterloo’s most preferred condos. Expect to be impressed by the high ceilings, upscale finishes, amenities and details in this tastefully appointed 1 bath, 1 bedroom + den suite. Neutral-hue luxury vinyl flooring flows throughout. Open concept kitchen features elegant dual-tone cabinetry, subway tile backsplash, panel fridge-freezer, wall oven, cooktop set in quartz counters, plus matching island top with eat-at breakfast bar. This unit may be the only suite on the 15th level with a one-foot taller ceiling height in the kitchen area, adding to the bright, airy feeling. Oversized floor-to-ceiling windows provide abundant natural light. A Juliette balcony affords amazing North-West views of the skyline, treetops, and Uptown Waterloo’s panorama—sunsets included. Custom built-in cabinetry and desktop in den area create an ideal work-from-home space. Walk-in closet serves the bedroom. Luxurious 3-piece bath with tasteful tile and glass shower. Just off the hallway are stacked laundry units. Owned garage parking space is secure and handy, plus owned storage locker. This pre-eminent 19-story tower was completed in 2020, situated near boutique shops, vibrant restaurants, Vincenzo’s, and ION LRT stops. Unrivaled urban amenities include: rooftop Terrace; sky-view Pool with cabanas; outdoor BBQ area and Fire Tables; Co-Working Space with app-based entry; Indoor Entertainment Lounge with reading area, bar, seating of all types; Practitioner’s Room; Fitness Studio; Indoor/Outdoor Yoga Studio; WiFi building-wide; Bike Room; Car sharing and electric vehicle rough-ins. The hospital is nearby. INVESTOR ALERT: Short term rentals like Airbnb are permitted at this unit as per condo declaration (unit specific), and building does not require a Waterloo rental license! Suite 1505 at 181 King South truly promotes a lifestyle or investor profile without compromise! (id:45648)
923 Glasgow Street Unit# D
Kitchener, Ontario
Beautiful 1 bedroom, 1 bath stacked condo with insuite laundry. This home has been freshly painted and cleaned and is available for immediate occupancy. Features include Inviting foyer with closet, kitchen with stainless steel appliances, upgraded cabinets, corian countertop and tile backsplash, open to living room with laminate floors. The bedroom has ample closets and a finished bonus space/storage room off bedroom. California shutters throughout. Unit faces onto Glasgow so has the added benefit of street access and parking. Tenants pay all utilities. Unit has one assigned parking space. No smoking or pets. This great home is located close to all amenities including shopping, schools, The Boardwalk, transit & University of Waterloo. (id:45648)
92 Water Street
St. Jacobs, Ontario
Welcome to 92 Water Street, St. Jacobs. This attractive 4 level sidesplit has been completely renovated and updated over the past few years. Situated on almost a 1/4 acre in a sought after mature neighbourhood minutes to KW. Enjoy the peace and quiet that this area has to offer. As you pull up to this home you will appreciate the curb appeal with the eye-catching exterior colour scheme, landscaping and the newly installed garage door and matching front door. Inside you are welcomed by a bright main floor layout with large windows and a front living room with a gas fireplace as the focal point. Enjoy entertaining in the kitchen and the full sized dining area. The kitchen offers updated kitchen cabinets with granite counter tops, moveable island and 4 built in appliances (gas stove). A walkout off the dining area provides easy access to your private backyard oasis. This space is complete with a built-in canopy on the deck with sunshade slats, 3 yr old hot tub, outdoor sauna building (WETT certified wood fired sauna) and outdoor shower. There is plenty of space for entertaining Family & Friends in the mature fenced in yard to host BBQ's and campfires. Back inside the home on the 2nd level there are three generous sized bedrooms with hardwood floors and an updated bathroom with walk-in glass shower. The lower level boasts a multi use living space which is currently the Primary bedroom suite. It offers a separate entrance/walk-up to the garage, stone gas fireplace, oversized windows, luxury ensuite bathroom complete with soaker tub, walk-in shower, heater floors plus a separate walk-in closet/dressing room. The lower basement features a 3rd gas fireplace in the recreation room plus a large laundry/utility room/storage room. There is also a cold room where the sump pump is located. Don't miss out on this truly amazing property. Walking distance to Downtown St. Jacobs shops, restaurants, walking trails and more! (id:45648)
6723 Concession 2
Morriston, Ontario
Welcome to the Three Acre Woods. An executive property in the countryside with city convenience in minutes. Retreat home each night from the hustle and bustle to your own haven. Nestled in the woods, the curving drive brings you to your charming bungalow built on the side of a hill. Live surrounded by nature, watching wildlife as you eat your breakfast - and finish after dinner on your back deck with a cozy fire listening to the sounds of dusk as the deer dart along the back fence. Or take a plunge into your heated, salt-water pool and float your stress away. Challenge yourself across the road on the mountain bike trails, go canoeing in nearby lakes, or hiking at the conservation area - your neighbour to the north. With a house built for entertaining, have your friends join you over the weekend. The kitchen has a cozy breakfast nook, complete with a propane stove top and conveniently located laundry area with access to the 2 car garage. Entertain guests in the dining area with a walkout to the deck, or relax in the spacious living room, offering panoramic views of the lush backyard. The primary bedroom with 3 pc ensuite and two additional bedrooms and 4 pc bath complete the main level. Heading downstairs you will find a family room with 2 pc bath, a bright office with walkout, and a relaxing family room adorned with a wet bar, wood fireplace, and dual walkouts. Charming, peaceful and convenient. (id:45648)
620 Davenport Road Unit# 15
Waterloo, Ontario
The Healthy Owl Bakery Cafe is a Waterloo mainstay. The Restaurant/Cafe has been providing the residents and businesses of Waterloo Region quality food and a friendly environment for many years. With a solid and loyal customer base this Restaurant/Cafe is a very successful business, now is the opportunity for a new owner to bring their own ideas and creativity to the restaurant. The proximity to a highway, public transit and a major housing expansion all bodes well for continued success. Purchase price includes all instore equipment and stock on hand. Present owners are willing to train new owners. Book your viewing today. (id:45648)
105 Forbes Crescent
Listowel, Ontario
Introducing a masterpiece of modern living crafted by the esteemed Joseph Wagler Homes, this full brick and stone residence epitomizes elegance and comfort. Nestled on a corner lot, this 5-bedroom, 3-bathroom home boasts a timeless aesthetic with a covered front porch welcoming you into its inviting embrace. Step inside to discover an open-concept layout adorned with exquisite finishes and thoughtful design elements. The heart of the home is the chef's kitchen featuring a large island crowned with quartz countertops, perfect for culinary creations and casual dining alike. With 9-foot ceilings on the main floor and a soaring 10-foot tray ceiling, the living spaces exude an air of spaciousness and sophistication. Entertaining is a delight in the fully finished basement, complete with a built-in shelving unit and a small bar area featuring a fridge and cabinetry. Whether hosting intimate gatherings or larger celebrations, this versatile space caters to every occasion. Escape to the outdoor oasis, where a fully covered rear porch awaits, overlooking a beautifully landscaped backyard and an inviting in-ground pool with a heater. From al fresco dining to lazy summer days by the pool, this serene retreat promises endless enjoyment for family and friends. Practicality meets luxury with a spacious mud/laundry room off the garage, boasting built-in storage solutions to keep clutter at bay. Every detail has been meticulously curated to enhance daily living and elevate the overall experience of home. Experience the epitome of refined living in this exceptional residence, where quality craftsmanship meets modern convenience in perfect harmony. Welcome home to a lifestyle of unparalleled comfort and style. (id:45648)
174 Kincardine Street
Priceville, Ontario
Welcome to 174 Kincardine Street, Priceville! Located on a DOUBLE LOT and includes the neighbouring lot! This triple lot has ample opportunities! This property includes an upper-level residential unit with a first-floor commercial space offering a combination of an updated store and approved kitchen, ice-cream service, an active post office, and parking for 5! The outdoor patio and large backyard are perfect for outdoor enjoyment, with beautifully designed exterior landscaping! The upper unit (mostly updated in 2021) includes 1 bed + 1 bath (2019), provides over 415 square feet of living space, and features stainless steel appliances in the kitchen. This historical building has had several more upgrades, including in-floor heating, new downspouts/snow gutters, and a steel roof! Whether you are an investor or looking to run your own business in a beautiful village, there are many amazing opportunities for you here. PLEASE DO NOT COMMUNICATE WITH STAFF ABOUT SALE. Financing options available. (id:45648)
37 Goodwin Drive Unit# 304
Guelph, Ontario
Location, Location, Location! Situated in the heart of all the action in the southend, this condo offers first time buyers, investors, and downsizes the opportunity to own an affordable piece of real estate in prime location. Steps from all the major amenities like grocery stores, banks, dining, coffee shops, Shopper's Drug Mart, gyms and more. Easy commutability for those looking to reach highway 401 or 6! The unit is well looked after and features a nice open concept layout, hardwood flooring, a bright white kitchen, and in suite laundry. Westminster Woods is one of the most coveted areas of Guelph and offers highly rated schools, parks, and dozens of KMs of conservation walking trails to explore. If you're looking for an opportunity to enter the market in a prime location - here is your chance! (id:45648)
543 Birchleaf Walk
Waterloo, Ontario
This remarkable 3 bedroom raised BUNGALOW sits elegantly on a tranquil cul-de-sac. Over 3000 sq ft of meticulously crafted finished living space. Just in time for summer, step into your own private backyard complete with INGROUND pool and POND feature. Enter through the inviting foyer, where you'll be greeted by an exquisite open concept kitchen and living area. The kitchen, ideal for entertaining, showcases modern quartz countertops, a SIZEABLE ISLAND WITH BREAKFAST BAR and ample white cabinets complemented by a stylish travertine stone backsplash and GE Profile appliances with carefree slate finish. The adjoining dining space is bathed in natural light, perfect for hosting large gatherings. Meanwhile, the GREAT ROOM features a vaulted ceiling, flooding the space with sunlight through two-story windows, and a modern gas fireplace. Gleaming solid oak hardwood floors adorn the main living areas. Retreat to the primary bedroom, complete with a luxurious ensuite boasting a corner shower, deep soaker tub with jets, and generous closet space. Wake up to the serene view of the pool, stepping outside through sliding doors onto your own private deck. Two additional bedrooms, with newer carpeting, and a main bathroom are conveniently located on the main floor, along with main floor laundry. Descend to the finished lower level, where 9-foot ceilings, large windows, gas fireplace, and upgraded carpeting create an inviting atmosphere. The expansive recreation room offers ample space for gatherings, complemented by a two-piece bathroom and a large storage area with a workbench and utility room. Outside, the LARGE BACKYARD OASIS beckons with a spacious concrete patio leading to the Tim Goodwin custom inground pool (16’ x 34’), surrounded by meticulously landscaped gardens and a pond feature. The pool house, (finished interior/electrical) doubles as a garden shed with separate doors. This home has been meticulously maintained and owner’s pride of ownership is evident. (id:45648)

