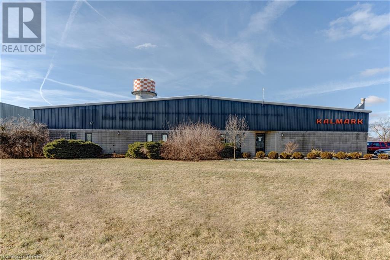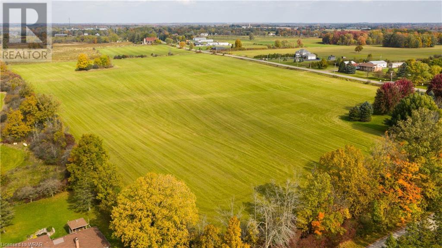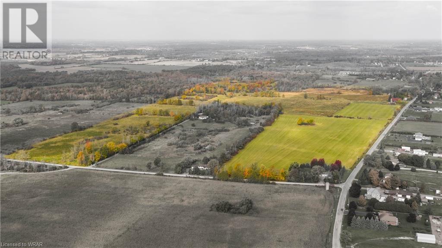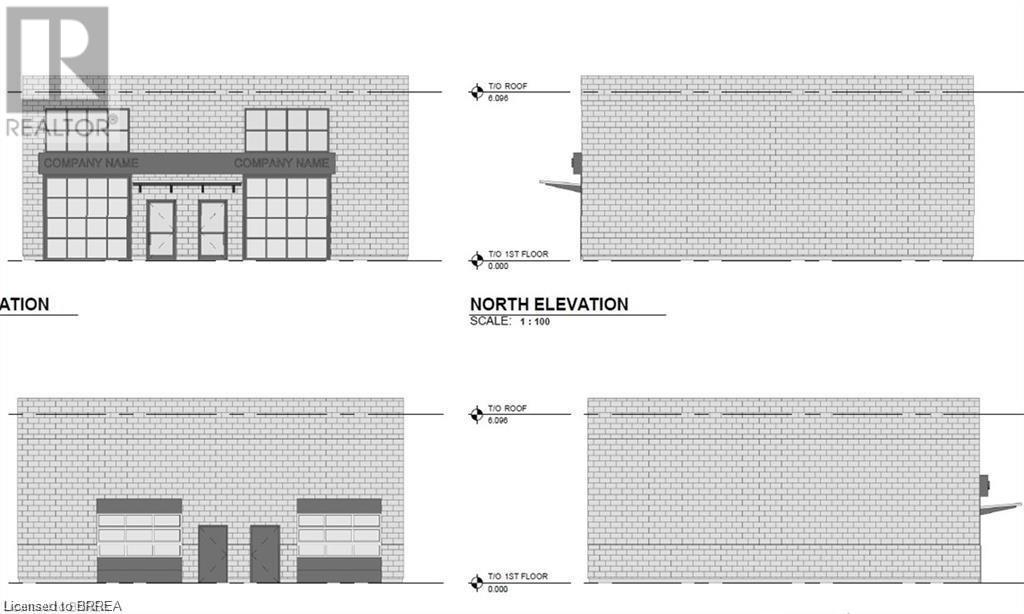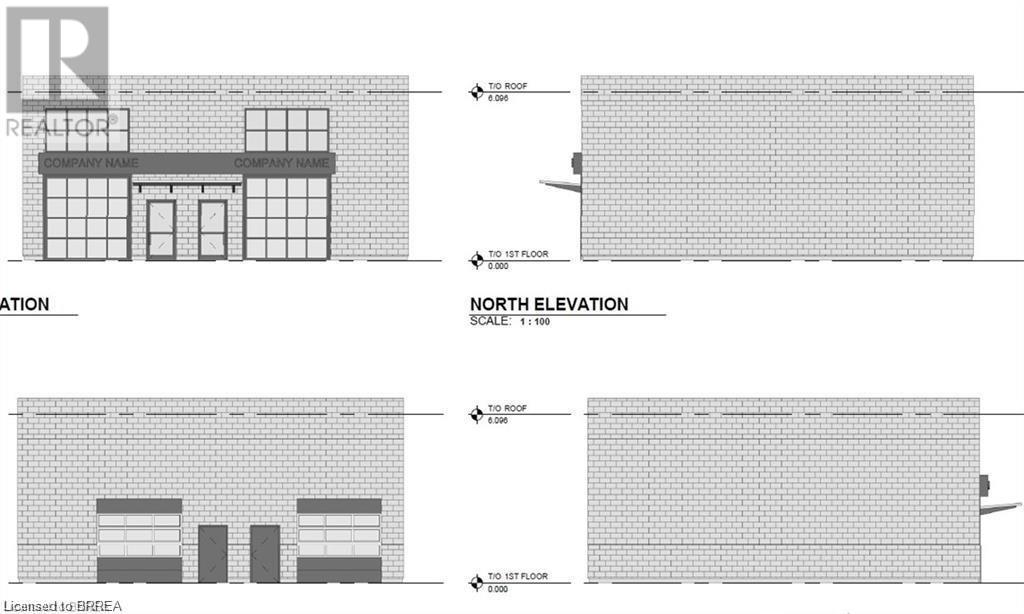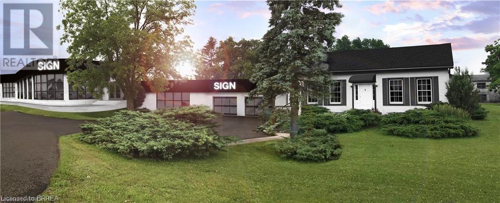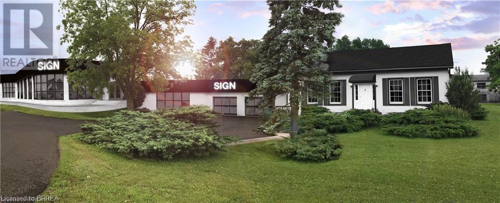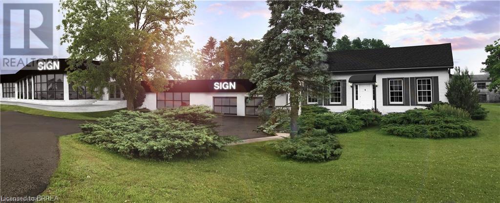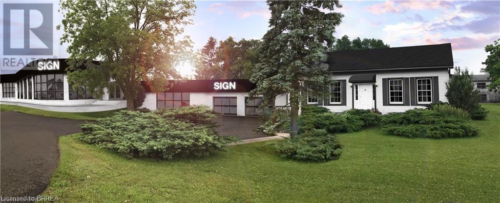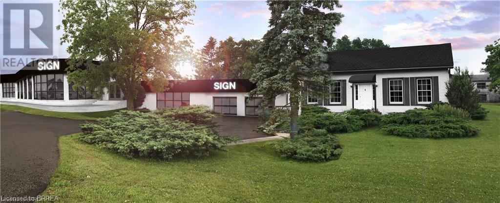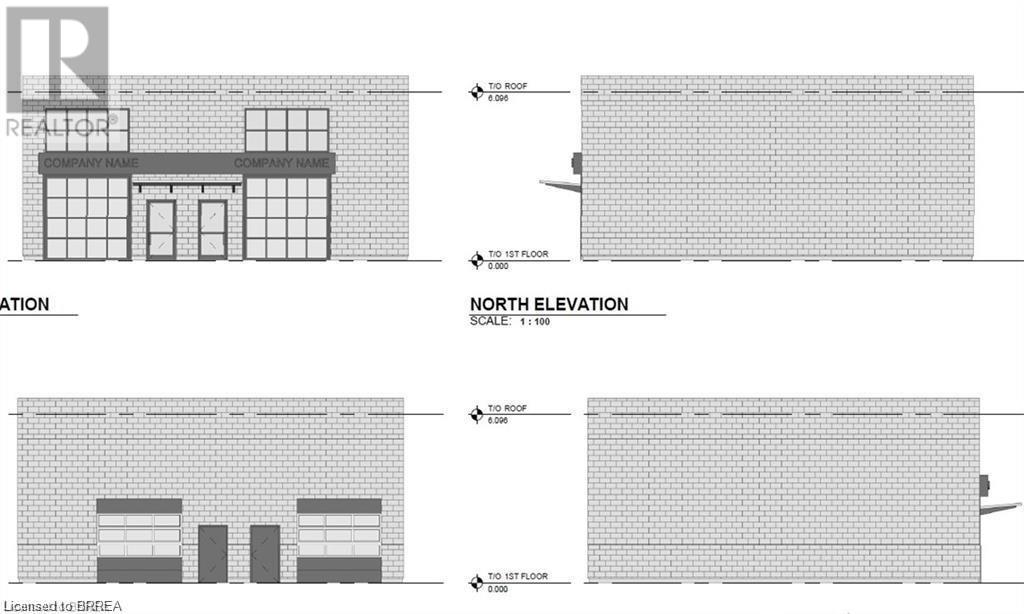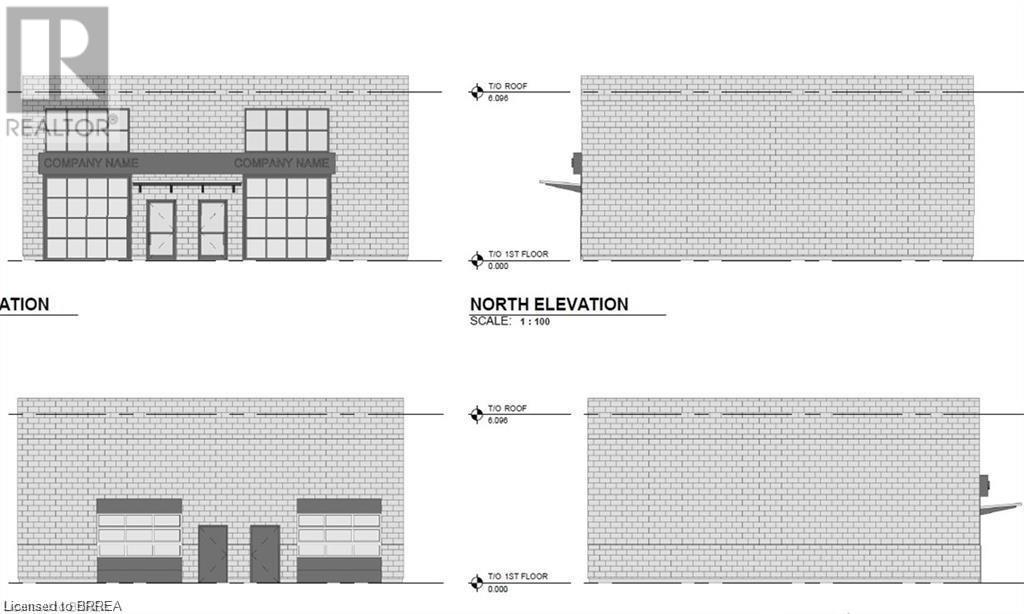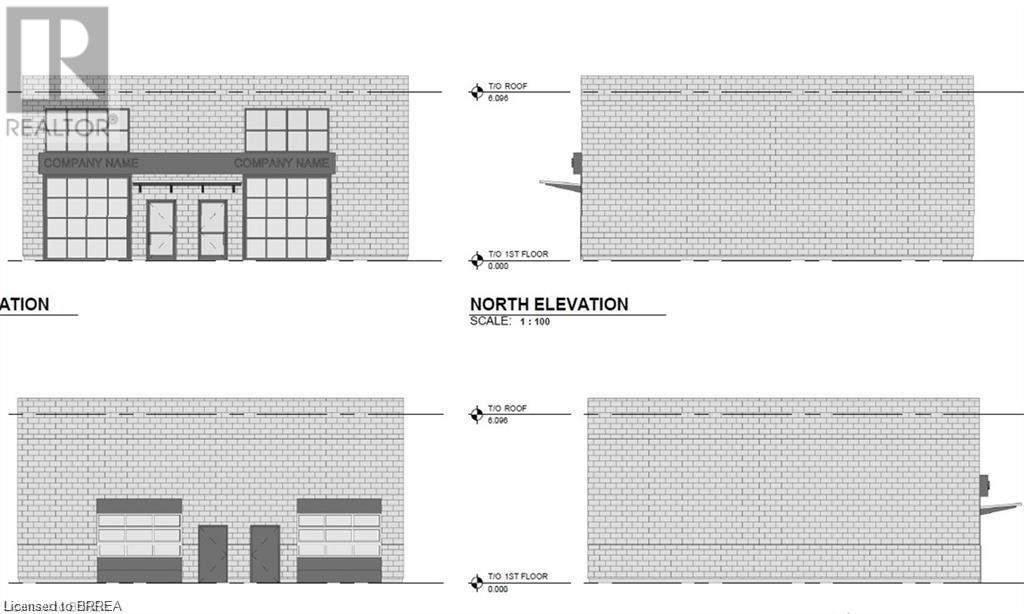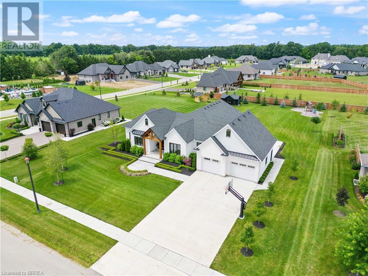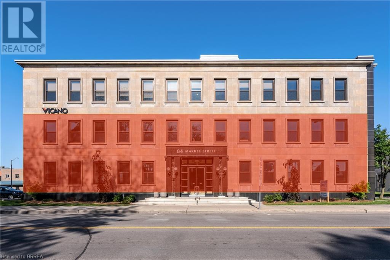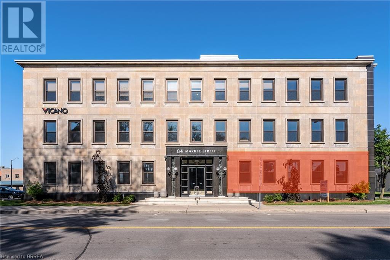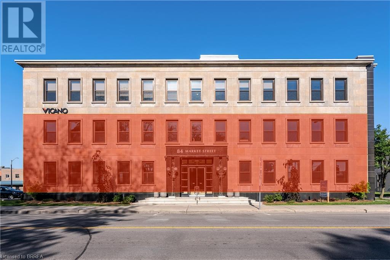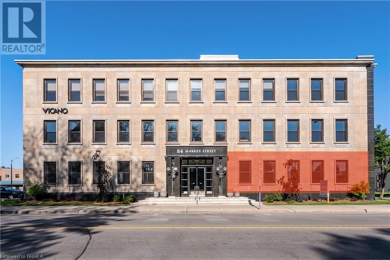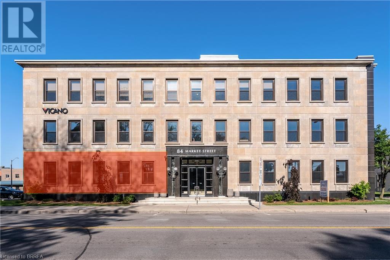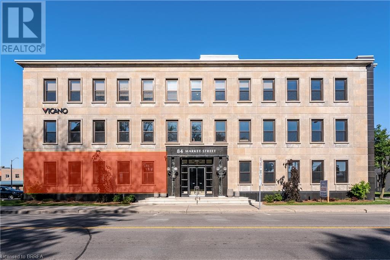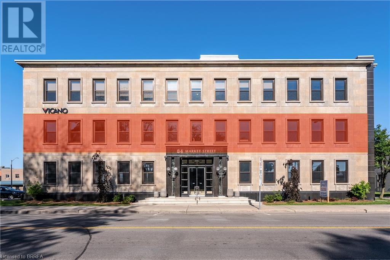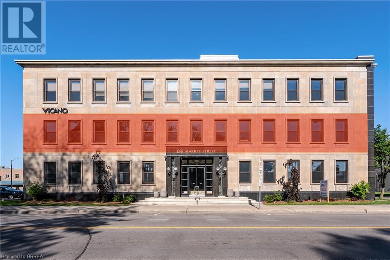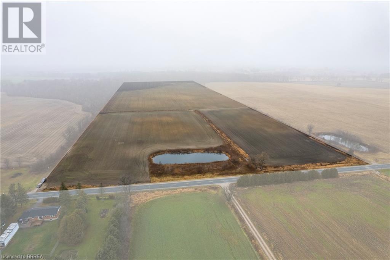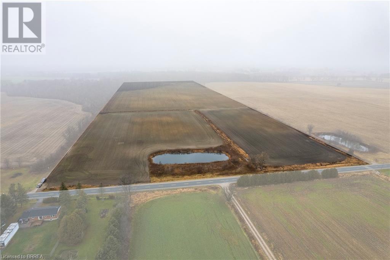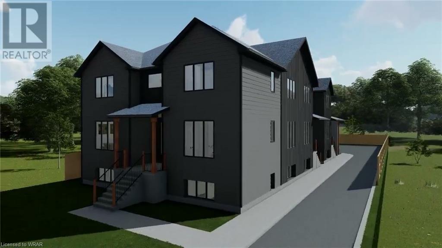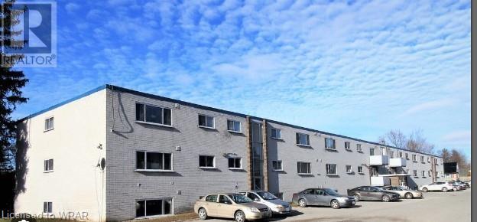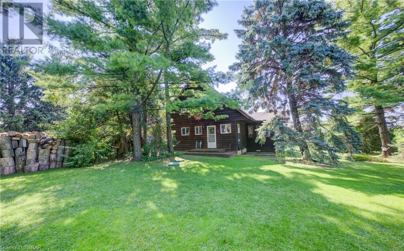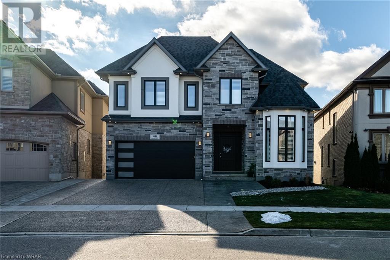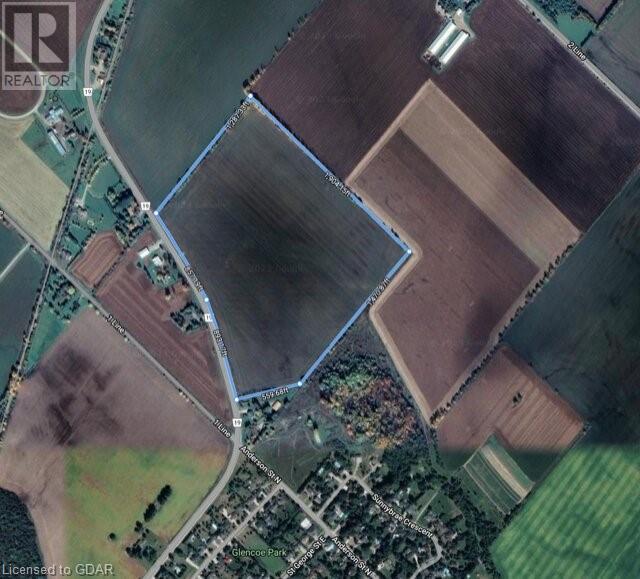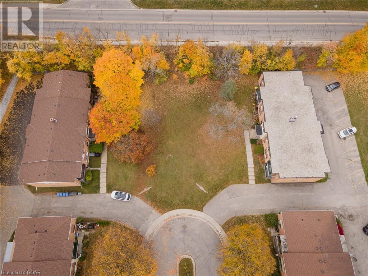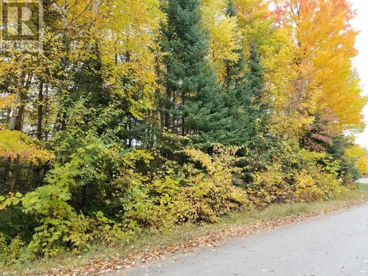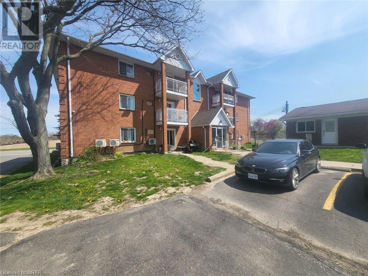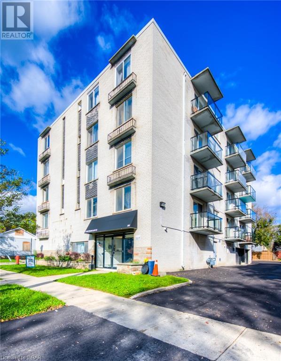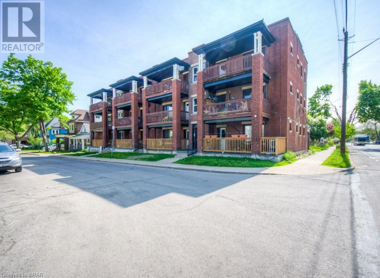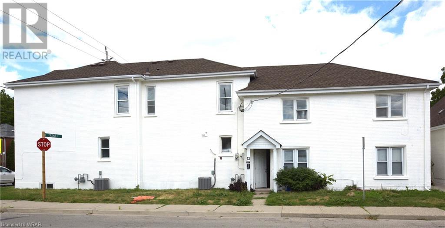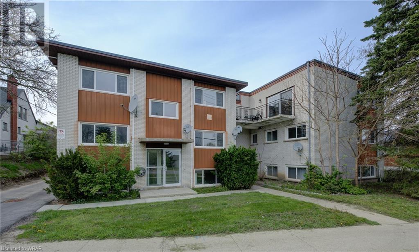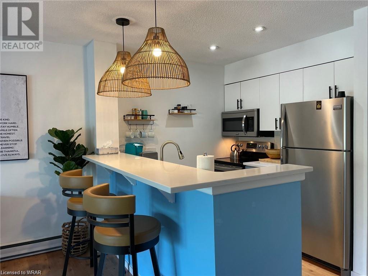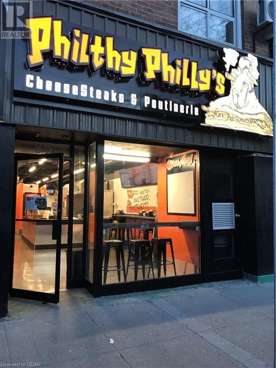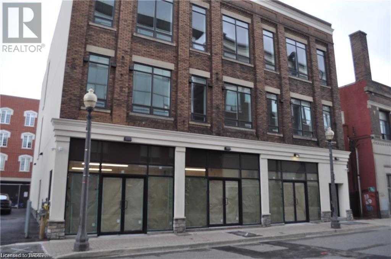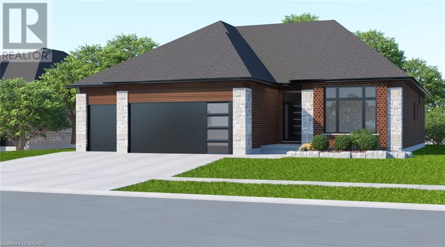14 York Road Unit# 1
Brantford, Ontario
12,137 sf Industrial space with good Hwy 403 access, located right beside Brantford airport. Office layout: Front entrance to large open reception and bull pen area, 2 private offices & 2pc office washroom. Large shop washroom and lunchroom. Upper light load mezzanine area. Warehouse with drive in & dock door. (id:45648)
1191 Sheffield Road
Flamborough, Ontario
Welcome to a Rare Opportunity to own approximately 117 acres of prime real estate nestled conveniently close to HWY 8 and HWY 401, providing easy access to Cambridge, Hamilton, and Flamborough. Located just approximately one hour from the vibrant city of Toronto, this property offers a unique and enchanting experience for those seeking a harmonious blend of rural tranquility and urban accessibility. This expansive parcel of Beautiful Organic Land/Farm boasts a charming 1 and 1/2 storey house with 3 bedrooms, offering picturesque porches to savor the breathtaking sunsets and sunrises. Septic System and Well are in great condition. Updated electrical & newer roof. For those with a penchant for tinkering or a need for storage, a Detached Large Garage awaits, providing ample space for equipment, workshops, and vehicles. The property also features a spacious barn, patiently waiting for a touch of love and restoration. Whether you envision building your dream home, engaging in agricultural pursuits, cultivating cash crops, or simply relishing in the vast expanse of this picturesque landscape, the options are truly abundant. This property is an invitation to explore the limitless possibilities it presents, making it an ideal investment for those who appreciate the beauty of nature and the potential for creating their own unique haven. Don't miss the chance to own a piece of this enchanting paradise just outside the hustle and bustle of the city. Approx. 70 acres workable. (id:45648)
1191 Sheffield Road
Flamborough, Ontario
Welcome to a Rare Opportunity to own approximately 117 acres of prime real estate nestled conveniently close to HWY 8 and HWY 401, providing easy access to Cambridge, Hamilton, and Flamborough. Located just approximately one hour from the vibrant city of Toronto, this property offers a unique and enchanting experience for those seeking a harmonious blend of rural tranquility and urban accessibility. This expansive parcel of Beautiful Organic Land/Farm boasts a charming 1 and 1/2 storey house with 3 bedrooms, offering picturesque porches to savor the breathtaking sunsets and sunrises. Septic System and Well are in great condition. Updated electrical & newer roof. For those with a penchant for tinkering or a need for storage, a Detached Large Garage awaits, providing ample space for equipment, workshops, and vehicles. The property also features a spacious barn, patiently waiting for a touch of love and restoration. Whether you envision building your dream home, engaging in agricultural pursuits, cultivating cash crops, or simply relishing in the vast expanse of this picturesque landscape, the options are truly abundant. This property is an invitation to explore the limitless possibilities it presents, making it an ideal investment for those who appreciate the beauty of nature and the potential for creating their own unique haven. Don't miss the chance to own a piece of this enchanting paradise just outside the hustle and bustle of the city. Approx. 70 acres workable. (id:45648)
22 4th Avenue
Long Point, Ontario
Your future vacation destination awaits!! This fully furnished 2-bedroom plus 1 bedroom/den, 1- bathroom (with room for stakable laundry), 4 season cottage is located on sought after 4th Avenue in the heart of Long Point, near the beach, channel, and marina. The cozy interior has been fully renovated: new windows, new electrical and plumbing, new propane stove and heat pump, upgraded R50 blown cellulose insulation, new flooring, complete tasteful remodeling. Outside you will find a new front deck extending the lengh of the home, large “he shed”, new “she shed” and more. Family time on the sandy shores of Lake Erie, backyard BBQ's, relaxation on your front deck, round the fire-pit and more await you. Book your viewing today and start enjoying your vacation hot spot!! (id:45648)
543 Greenwich Street Unit# Bld-1
Brantford, Ontario
Available for lease is a shell building that can be constructed to meet your specific needs. This offer includes a range of size options, from 5,000 sqft to 10,000 sqft. It is important to note that the listed lease price covers the cost of the shell building only. Any additional customizations, design changes, or specific fit - outs will incur additional costs. The estimated lead time for the construction and delivery of the shell building is approximately 1 year, providing ample time for planning and executing any extra modifications. This lease is ideal for those looking for a space that can be tailored to their exact requirements, with the understanding that these personalization’s are not included in the base lease price. (id:45648)
1310 Colborne Street E Unit# Bld 1
Brantford, Ontario
Available for lease is a shell building that can be constructed to meet your specific needs. This offer includes a range of size options, from 13,000 sqft to 30,000 sqft. It is important to note that the listed lease price covers the cost of the shell building only. Any additional customizations, design changes, or specific fit - outs will incur additional costs. The estimated lead time for the construction and delivery of the shell building is approximately 1 year, providing ample time for planning and executing any extra modifications. This lease is ideal for those looking for a space that can be tailored to their exact requirements, with the understanding that these personalization’s are not included in the base lease price. (id:45648)
1030 Colborne Street W Unit# Bld-5
Brantford, Ontario
Available for lease is a shell building that can be constructed to meet your specific needs. This offer includes a range of size options, from 2,000 sqft to 50,000 sqft. It is important to note that the listed lease price covers the cost of the shell building only. Any additional customizations, design changes, or specific fit - outs will incur additional costs. The estimated lead time for the construction and delivery of the shell building is approximately 1 year, providing ample time for planning and executing any extra modifications. This lease is ideal for those looking for a space that can be tailored to their exact requirements, with the understanding that these personalization’s are not included in the base lease price. (id:45648)
1030 Colborne Street W Unit# Bld-4
Brantford, Ontario
Available for lease is a shell building that can be constructed to meet your specific needs. This offer includes a range of size options, from 2,000 sqft to 50,000 sqft. It is important to note that the listed lease price covers the cost of the shell building only. Any additional customizations, design changes, or specific fit - outs will incur additional costs. The estimated lead time for the construction and delivery of the shell building is approximately 1 year, providing ample time for planning and executing any extra modifications. This lease is ideal for those looking for a space that can be tailored to their exact requirements, with the understanding that these personalization’s are not included in the base lease price. (id:45648)
1030 Colborne Street W Unit# Bld-3
Brantford, Ontario
Available for lease is a shell building that can be constructed to meet your specific needs. This offer includes a range of size options, from 2,000 sqft to 50,000 sqft. It is important to note that the listed lease price covers the cost of the shell building only. Any additional customizations, design changes, or specific fit - outs will incur additional costs. The estimated lead time for the construction and delivery of the shell building is approximately 1 year, providing ample time for planning and executing any extra modifications. This lease is ideal for those looking for a space that can be tailored to their exact requirements, with the understanding that these personalization’s are not included in the base lease price. (id:45648)
1030 Colborne Street W Unit# Bld-2
Brantford, Ontario
Available for lease is a shell building that can be constructed to meet your specific needs. This offer includes a range of size options, from 2,000 sqft to 50,000 sqft. It is important to note that the listed lease price covers the cost of the shell building only. Any additional customizations, design changes, or specific fit - outs will incur additional costs. The estimated lead time for the construction and delivery of the shell building is approximately 1 year, providing ample time for planning and executing any extra modifications. This lease is ideal for those looking for a space that can be tailored to their exact requirements, with the understanding that these personalization’s are not included in the base lease price. (id:45648)
1030 Colborne Street W Unit# Bld-1
Brantford, Ontario
Available for lease is a shell building that can be constructed to meet your specific needs. This offer includes a range of size options, from 2,000 sqft to 50,000 sqft. It is important to note that the listed lease price covers the cost of the shell building only. Any additional customizations, design changes, or specific fit -outs will incur additional costs. The estimated lead time for the construction and delivery of the shell building is approximately 1 year, providing ample time for planning and executing any extra modifications. This lease is ideal for those looking for a space that can be tailored to their exact requirements, with the understanding that these personalization’s are not included in the base lease price. (id:45648)
543 Greenwich Street Unit# Bld-2
Brantford, Ontario
Available for lease is a shell building that can be constructed to meet your specific needs. This offer includes a range of size options, from 5,000 sqft to 10,000 sqft. It is important to note that the listed lease price covers the cost of the shell building only. Any additional customizations, design changes, or specific fit - outs will incur additional costs. The estimated lead time for the construction and delivery of the shell building is approximately 1 year, providing ample time for planning and executing any extra modifications. This lease is ideal for those looking for a space that can be tailored to their exact requirements, with the understanding that these personalization’s are not included in the base lease price. (id:45648)
1310 Colborne Street E Unit# Bld-3
Brantford, Ontario
Available for lease is a shell building that can be constructed to meet your specific needs. This offer includes a range of size options, from 13,000 sqft to 30,000 sqft. It is important to note that the listed lease price covers the cost of the shell building only. Any additional customizations, design changes, or specific fit - outs will incur additional costs. The estimated lead time for the construction and delivery of the shell building is approximately 1 year, providing ample time for planning and executing any extra modifications. This lease is ideal for those looking for a space that can be tailored to their exact requirements, with the understanding that these personalization’s are not included in the base lease price. (id:45648)
1310 Colborne Street E Unit# Bld-2
Brantford, Ontario
Available for lease is a shell building that can be constructed to meet your specific needs. This offer includes a range of size options, from 13,000 sqft to 30,000 sqft. It is important to note that the listed lease price covers the cost of the shell building only. Any additional customizations, design changes, or specific fit - outs will incur additional costs. The estimated lead time for the construction and delivery of the shell building is approximately 1 year, providing ample time for planning and executing any extra modifications. This lease is ideal for those looking for a space that can be tailored to their exact requirements, with the understanding that these personalization’s are not included in the base lease price. (id:45648)
84 North Street W
Otterville, Ontario
Step into exquisite luxury living. This captivating home offers absolutely stunning curb appeal! From the high contrast black & white exterior with beautifully crafted cedar finishings to the oversized stamped concrete leading you through the professionally manicured gardens. Sitting on a large lot, this dream home is sure to check all your boxes. An arched double door entry opens to a 12’ ceiling living room, as plank-style hardwood floors carry you through the home. Custom fireplace adjacent to the Chef’s Kitchen features floor to 12’ ceiling windows. Every detail of this property has been carefully considered, particularly in the kitchen that's flooded with natural light and adorned with modern finishes, quartz counters, built in appliances, a walk-in pantry, 10’ high cabinetry, & a beautiful oversized island. The primary retreat offers a elegant ensuite, featuring a luxurious soaker tub, a 360 frameless glass shower, and double sinks. The west wing of the home boasts two more generously sized bedrooms and an additional full bathroom. The east wing offers a lavishly designed powder room with gold accents, a main floor office that could easily be transformed a bedroom, and a dream-like laundry room equipped with built-ins for ultimate convenience. The lower level of the home is a further extension of perfection, featuring a double glass door professional gym, an expansive rec room with a wet bar featuring waterfall lava stone counters and 2 premium wine coolers, a spa-like bathroom with frameless glass shower and a dry/infrared sauna, a fully soundproof theatre room, an additional bedroom, and large egress windows. Beautiful outdoor living space features a huge covered rear patio, BBQ area and children's play ground. Located in the prestigious Sweets Creek Estates development in Otterville, a mere 20-minute drive south of the Highway 401 & 403 corridor, offering both tranquility and accessibility. (id:45648)
84 Market Street Unit# 1st & 2nd Floor
Brantford, Ontario
The Historical Foresters building. Three storey Neo Classical office building with strong presence. Completely modernized & renovated through out. Suite sizes 1,613sf to 9,717sf. Elevator access to all 4 levels. Shell office suites ready for your finishes. Adaptable floor plan with mix of private offices, multiple meeting rooms and open bull pen areas. 20-24 parking stalls on site with ample street parking and municipal lot. (id:45648)
84 Market Street Unit# 102
Brantford, Ontario
The Historical Foresters building. Three storey Neo Classical office building with strong presence. Completely modernized & renovated through out. Suite sizes 1,613 Sf to 9,717sf. Elevator access to all 4 levels. Shell office suites ready for your finishes. Adaptable floor plan with mix of private offices, multiple meeting rooms and open bull pen areas. 20-24 parking stalls on site with ample street parking and municipal lot. (id:45648)
84 Market Street Unit# 1st & 2nd Floor
Brantford, Ontario
The Historical Foresters building. Three storey Neo Classical office building with strong presence. Completely modernized & renovated through out. Suite sizes 1,613sf to 9,717sf. Elevator access to all 4 levels. Shell office suites ready for your finishes. Adaptable floor plan with mix of private offices, multiple meeting rooms and open bull pen areas. 20-24 parking stalls on site with ample street parking and municipal lot. (id:45648)
84 Market Street Unit# 102
Brantford, Ontario
The Historical Foresters building. Three storey Neo Classical office building with strong presence. Completely modernized & renovated through out. Suite sizes 1,613 Sf to 9,717sf. Elevator access to all 4 levels. Shell office suites ready for your finishes. Adaptable floor plan with mix of private offices, multiple meeting rooms and open bull pen areas. 20-24 parking stalls on site with ample street parking and municipal lot. (id:45648)
84 Market Street Unit# 101
Brantford, Ontario
The Historical Foresters building. Three storey Neo Classical office building with strong presence. Completely modernized & renovated through out. Suite sizes 1,613sf to 9,717sf. Elevator access to all 4 levels. Shell office suites ready for your finishes. Adaptable floor plan with mix of private offices, multiple meeting rooms and open bull pen areas. 20-24 parking stalls on site with ample street parking and municipal lot. (id:45648)
84 Market Street Unit# 101
Brantford, Ontario
The Historical Foresters building. Three storey Neo Classical office building with strong presence. Completely modernized & renovated through out. Suite sizes 1,613sf to 9,717sf. Elevator access to all 4 levels. Shell office suites ready for your finishes. Adaptable floor plan with mix of private offices, multiple meeting rooms and open bull pen areas. 20-24 parking stalls on site with ample street parking and municipal lot. (id:45648)
84 Market Street Unit# 2nd Floor
Brantford, Ontario
The Historical Foresters building. Three storey Neo Classical office building with strong presence. Completely modernized & renovated through out. Suite sizes 1,613 sf to 9,717 sf. Elevator access to all 4 levels. Shell office suites ready for your finishes. Adaptable floor plan with mix of private offices, multiple meeting rooms and open bull pen areas. 20-24 parking stalls on site with ample street parking and municipal lot. (id:45648)
84 Market Street Unit# 2nd Floor
Brantford, Ontario
The Historical Foresters building. Three storey Neo Classical office building with strong presence. Completely modernized & renovated through out. Suite sizes 1,613sf to 9,717sf. Elevator access to all 4 levels. Shell office suites ready for your finishes. Adaptable floor plan with mix of private offices, multiple meeting rooms and open bull pen areas. 20-24 parking stalls on site with ample street parking and municipal lot. (id:45648)
145541 Potters Road
Tillsonburg, Ontario
Gorgeous 50-acre parcel of productive, sandy-loam soil on the very popular Potters Road. Add these (approx.) 47 workable acres to your land base and/or build your dream home right here with the A2 zoning in Oxford County. Nice flat ground with straight lot lines and an irrigation pond. Municipal drain runs through the property and natural gas is available at the road. Former tobacco ground that has never grown ginseng. Add this coveted piece of prime ag land to your land base today. (id:45648)
145541 Potters Road
Tillsonburg, Ontario
Gorgeous 50-acre parcel of productive, sandy-loam soil on the very popular Potters Road. Add these (approx.) 47 workable acres to your land base and/or build your dream home right here with the A2 zoning in Oxford County. Nice flat ground with straight lot lines and an irrigation pond. Municipal drain runs through the property and natural gas is available at the road. Former tobacco ground that has never grown ginseng. Add this coveted piece of prime ag land to your land base today. (id:45648)
34 Norman Street Unit# 202
Brantford, Ontario
IMMEDIATE OCCUPANCY AVAILABLE! Second floor suite with balcony. 1 Bedroom plus Den with Open concept Kitchen, Living & eating area. All appliances included with ensuite laundry. Amazing building with Rooftop lounge, patios with multiple seating areas and BBQ’s. Library meeting area, Quiet speakeasy and Gym with state of art equipment. EV parking stations and large Locker storage. Additional parking space can be purchased for $10,000. (id:45648)
34 Norman Street Unit# 110
Brantford, Ontario
IMMEDIATE OCCUPANCY AVAILABLE! Premium Corner main floor suite with extended balcony. 2 Bedroom with Open concept upgraded Kitchen, Living & eating area. Premium appliance package with Ensuite Laundry. Amazing building with Rooftop lounge, patios with multiple seating areas and BBQ’s. Library meeting area, Quiet speakeasy and Gym with state of art equipment. EV parking stations and large Locker storage. Additional parking space can be purchased for $10,000. (id:45648)
138 Charlotta Street
Baden, Ontario
New construction 4 plex with large units ranging in size from 1900 sq ft to 2250 sq ft. All units have 3 bedrooms and 3 bathrooms. Each unit has their own central air as well as sep meters for utilities. Great location, easy access to expressway, thriving town of Baden. Be sure to take a look at the video!!! (id:45648)
1455 Trafalgar Street Unit# 312
London, Ontario
Welcome to 1455 Trafalgar Street Unit 312 . This 2 bedroom apartment in East London is move in ready. This unit offers quick access to the 401 and walking distance to green space. This Unit offers a balcony to let the breeze in. and 1 parking spot. Close to Public, Catholic schools. and is conveniently situated close to public transit system. (id:45648)
124 John Street W
Bright, Ontario
Experience the perfect blend of rustic charm and comfort in this lovely A-frame wood house situated on a generous and picturesque lot. With 3 bedrooms, 1 den, 2 bathrooms, and this home offers a serene retreat that captures the essence of country living. Nestled on a large lot, this property provides ample space for outdoor enjoyment, gardening, and relaxation. The A-frame design of the house stands out as a unique home exuding a cozy cabin-like feel while maintaining an open and inviting atmosphere. Upon entering, you'll be greeted by the warm embrace of a wood-stove heated living space that instantly sets a comforting ambiance. The heart of the home, the living area transitions to an updated kitchen and bright sunroom. On the second floor, a balcony provides breathtaking views of the adjacent farmers' field, offering a front-row seat to the beauty of nature's changing seasons. This vantage point becomes an extension of the living space, where you can enjoy morning coffee or stargazing in the evening.The three bedrooms provide comfortable space for rest and rejuvenation. A bright sunroom beckons you to unwind and bask in the sunlight while connecting with the outdoors in all its splendor. This versatile space can be an ideal spot for lounging, reading, or simply soaking in the serenity of your surroundings. Don't miss your opportunity to make this property your home. The garage is super for parking and storage as it has a concrete floor it measures 23.2 x 22 ft. (id:45648)
19 Carriage Crossing
Drayton, Ontario
Duimering Homes presents an exceptional bungalow that seamlessly marries style, functionality, and sustainable energy-efficient design within an enchanting community setting. A unique opportunity awaits to significantly reduce your home's day-to-day operational costs, thanks to high-performance features including enhanced insulation, triple-pane windows, and state-of-the-art heating, cooling, and ventilation systems. The heart of this remarkable home revolves around a warm and spacious kitchen, adorned with floor-to-ceiling custom cabinetry, a captivating backsplash, and elegant quartz countertops. Flowing seamlessly into the living room, you'll be greeted by a stunning plaster fireplace, vaulted ceilings, and the timeless touch of hardwood flooring throughout. The primary retreat is a masterful composition, featuring a generously sized walk-in closet, tray ceiling, and a luxurious ensuite that boasts a curbless shower, freestanding tub, and double vanity. Completing the main floor are two additional bedrooms, a full bathroom, a practical mudroom, and the convenience of main-floor laundry. For those seeking additional living space, the basement awaits your personal touch—ready to be finished either independently or by the Duimering Homes team. Currently configured for two additional bedrooms, a full bathroom, and a future rec room, the basement offers versatile possibilities. And, of course, ample storage space is part of the package. Every detail has been meticulously considered in crafting this exceptionally beautiful and environmentally conscious housing design by Duimering Homes. (id:45648)
46 Paige Street
Kitchener, Ontario
Modern Luxury nestled along the banks of the Grand River. Beautifully appointed 4+3 bedroom, 5.5 bathroom home sits on a rare greenspace walkout lot backing onto a protected naturalized area. Open concept living, smart controlled home including elaborate surveillance system, built in sound, exterior lighting, irrigation, garage, front door and more. Enjoy entertaining in your oversized kitchen where you will create amazing meals and memories. Storage won’t be an issue with cabinetry running floor to ceiling featuring built in high end Miele appliances & waterfall countertop centre island. A butler pantry & walk in pantry separates the kitchen from the dining room. The family room takes full advantage of the unobstructed beautiful greenspace view. A linear gas fireplace & waffle ceiling create ambiance & style. The covered composite deck with glass rails provides additional premium outdoor entertaining space. A stunning maple staircase with stainless steel spindles leads to the spacious second level which features 4 large bedrooms, 3 beautiful bathrooms, practical second floor laundry, & additional loft space. Primary bedroom is located at the back of the home to also take advantage of the stunning views; also featuring beautiful tray ceiling, his & her walkin closets and luxury 5 pc ensuite with free standing tub and multi-jet glass shower with automated temperature control. The walkout fully finished basement makes it ideal for an extended family; large windows and high quality finishing is also consistent throughout the basement. Three bedrooms, 2 - 3pc bathrooms, second laundry, recreation room with projection system and surround sound, and a wet bar that can easily serve as a kitchenette. An additional ground level patio space makes for a second separate outdoor entertaining area complete with firepit. Don't miss out! (id:45648)
8147 Wellington 19 Road
West Garafraxa, Ontario
This amazing 68 acre parcel of land borders the North East corner of the town of Fergus. The new 40 acre Fergus Business Park is only about 300 metres from the property, and the Government's mandate is to expand the Centre Wellington/Fergus urban boundary by nearly 1000 acres by 2051. With Queens Park on a mission to streamline the approval process to get more homes built in Ontario, it's anyone's guess how fast it could come to fruition. This is a great potential investment opportunity. Seeing is believing with this fine offering! (id:45648)
106 Sunnylea Crescent
Guelph, Ontario
Exciting Investment Opportunity Calling all builders and investors! An exceptional opportunity awaits you in this sought-after residential neighbourhood. We are thrilled to present a vacant, buildable parcel of land situated on a dead-end street, just a short stroll away from the hospital, public transit, and various amenities. This rare 0.25-acre vacant lot offers the ideal canvas for your next project—a potential 6-plex building awaits those with a keen eye for lucrative investments. Alternatively, with the approval of a parking variance, you could capitalize on the space and construct up to 8 rental units. Included with the property are plans for a contemporary 6-plex building. Meticulously designed for optimal livability, the proposed structure comprises four 2-bedroom, 2-bathroom units and two 3-bedroom, 2-bathroom units. The thoughtful layout caters to the comfort and convenience of residents. Parking won't be a hassle, as the building plans allocate space for 9 cars, ensuring ample room for residents and visitors alike. Additionally, there are 6 storage lockers to meet the storage needs of the occupants. For those interested in maximizing the potential with 8 units, we invite you to reach out. The Seller is more than willing to engage in detailed discussions regarding this option. Furthermore, the Seller is open to exploring collaborative building arrangements under the right terms. (id:45648)
20 Pine Forest Drive
Hepworth, Ontario
Residential lot in Excellent neighbourhood in South Sauble Beach!! This lot boasts 137 feet of frontage and 210 feet deep, backing onto municipally owned land and close to Silver Lake. Silver lake is known for its bird watching, paddling and even Pond hockey in the winter! Located on a year-round road and school bus route. Get to downtown Sauble Beach in a 5 minute drive or the beach in a 3 minute drive or 7 minute bike ride! Its time to make Pine Forest drive your new paradise! (id:45648)
75 Elm Street
St. Thomas, Ontario
Welcome to 75 Elm Street, St. Thomas. This 33 suite, 3 building residential apartment complex has been renovated from top to bottom. (3 level 14 units, motel style 11 units & 2 Storey townhouse 8 units). It has 33 Outdoor designated parking spots. It consists of 4-1 bedroom apartments, 29-2 bedroom apartments. Some of the recent renos include new glass balconies, all new flooring in hallways and units. All new kitchens, bathrooms and all new appliances and much more. Separate hydro meters for all units paid by the tenant. Market rents. Controlled entry in main building, all buildings up to current fire code, ideally located on Bus Route, close to hospital, shopping, schools as well as employment. VW Battery plant coming to the area soon, employing approximately 5000 people. Tremendous opportunity for the investor looking for the perfect turn-key building! (id:45648)
7750 Maltby Road E
Puslinch, Ontario
Location is King! Drive the tree lined road to this stunning 1 acre building lot on quiet and serene Maltby Road East in highly desirable PUSLINCH. This gently rolling lot is ready for your custom home builder to make your dreams come true and is favourable for a walkout basement. Here you will find a peaceful country retreat nestled far enough away to feel like your living the country life but close enough to the city to take advantage of high speed internet and the amenities and services within 10 minutes including shopping and schools, easy access to the 401… great location for a commuter, 40 minutes to Pearson Airport, 3 minutes to the golf course, loads of trails nearby for hiking, biking, jogging and cross country skiing. Visualize this... Watching the sunset or cotton candy sky in your backyard while sipping a drink by a pool. Bird watch, spot other wildlife and listen to nature. Be inspired to design a beautiful flower or vegetable garden. Spark your passions in a shop, studio, or detached garage. Perhaps you envision a space for family and friends. Create a country oasis worthy of a staycation. The possibilities are endless when you start with this beautiful blank canvas. Come see it now and turn dreams into realities! (id:45648)
30 Chatham Street
Brantford, Ontario
Welcome to 30 Chatham Street. This 22 suite residential apartment Building has been renovated top to bottom. It has 19 outdoor parking spots and 8 garages. It consists of 18-1bedroom apartments and 4-2 bedroom apartments. some of the recent renos include; new glass balconies, all new garage doors w/built-in Man Doors, New fencing, New Foyer, all new floorings in hallways and units, all new kitchens, bathrooms. Market rents. Tremendous opportunity for the investor looking for the perfect turn-key building. (id:45648)
41 Albert Street
Hamilton, Ontario
Welcome to 41-43 Albert Street, a 13 unit residential apartment building consisting of 12-1 bedroom apartments and 1-4 bedroom apartment of which 12 apartment units have been fully renovated and rented at market rents. Potential condo conversion as each apartment unit has a separate title. Renovations include all new laminate flooring, new light fixtures, stainless steel appliances, quartz countertops, and high end finishes throughout. Separate hydro meters for all units, Hydro paid by the tenant. Tremendous opportunity for the investor looking for the perfect Market Rent turn-key building! Municipal permit parking available. Easy access to public transit and all amenities. (id:45648)
69-71 Cedar Street
Cambridge, Ontario
Discover an unparalleled investment opportunity! This unique property encompasses a 4-plex and two single detached homes, culminating in a total of six units featuring 1, 2, and 3-bedroom configurations. Boasting a prime location in close proximity to numerous amenities, transit, and downtown Galt, this investment is strategically positioned for success. *7.2% CAP RATE* (id:45648)
586 Victoria Street S
Kitchener, Ontario
Welcome to 586 Victoria Street South. This 11 unit Residential Apartment Building has been renovated from top to bottom. It has 11 outdoor parking spots. It consists of 1 Bachelor unit, 6-1 Bedroom apartments, 3-2 Bedroom apartments, and 1-3 Bedroom unit. All new flooring in hallways. 10 out of 11 units have been completely renovated with new kitchens, bathrooms and all new appliances. The 11th 3 bedroom unit is oversized and can be easily split into 2 separate units. This unit has been extensively renovated. New kitchen, granite countertops (2020). New appliances (2020): Stainless steel fridge, stove, dishwasher, OTC, microwave. Gas furnace (2020) located in mechanical/ laundry room. Separate AC unit (2020) for this unit located on the roof. Plus separate in-suite laundry room has its own washer & dryer (2020). Hydro panel w/breakers in unit (2020). Separate hydro meters for all units paid by the tenant. Each unit has baseboard heaters and separate wall units(heat pumps). Tremendous opportunity for the investor looking for the perfect turn-key building. (id:45648)
184 St Andrew St W
Fergus, Ontario
Located in the heart of beautiful downtown Fergus in the prime business/retail district. This building features a main floor retail space with a large, bright window facing St. Andrew St. W. Conveniently located next to the library and a public parking lot, this property also has one dedicated parking spot at the rear of the building. Lower level provides storage and additional bathroom and exit to rear. Upper floor is completely separate one plus bedroom apartment with exterior entrance. Additional entry through back retail space gives an opportunity for live/work alternative. One of the few locations downtown with its own parking! (id:45648)
184 St Andrew St W Street
Fergus, Ontario
Located in the heart of beautiful downtown Fergus in the prime business/retail district. This building features a main floor retail space with a large, bright window facing St. Andrew St. W. Conveniently located next to the library and a public parking lot, this property also has one dedicated parking spot at the rear of the building. Lower level provides storage and additional bathroom and exit to rear. Upper floor is completely separate one plus bedroom apartment with exterior entrance. Additional entry through back retail space give opportunity for live/work alternative. As an option, this property can be sold with the Wine Making business currently housed on site. One of the few locations downtown with its own parking! (id:45648)
791 Johnston Park Avenue Unit# 19
Collingwood, Ontario
Welcome to your home away from home! In the gated Lakeside Community Of Lighthouse Point Yacht & Tennis Club, this 2 storey Seasonal Rental condo is located in a quiet section of the complex and has all of the amenities you need. Centred around the 16,000 sqft. Rupert Bronson Community Centre, the abundance of amenities include Swimming Pools, Whirlpools, Tennis Courts, Social Rooms, Fitness centre, Multi-Sport Courts, Game Room, Marina, fully stocked kitchen facilities, active social programs, 2 Beaches with one less than a 5 minute walk from your front step & more! This newly renovated, mid-century modern design, 2 bedroom, 2 bathroom 2nd floor condo is your ideal home away from home. You will be immediately impressed by the carpet free main floor, freshly painted walls, natural light and large living area. The main floor features an open concept living area, kitchen and a 2 pc bathroom. The kitchen has been updated with brand new quartz countertops, stainless steel appliances and island seating. The fully furnished living room provides plenty of seating, a pull out couch, a feature wall with a gas fireplace and sliders that lead to your balcony and BBQ. The balcony is overlooking an outdoor swimming pool & tennis courts, with partial lake views and a path that leads you right down to the beach. Head upstairs to your 4 pc bathroom, laundry and 2 spacious, fully furnished, bedrooms that include large closet organizers and plenty of storage space. Right outside your front door you will also find a large storage unit, perfect for your skiing equipment! Under a 10 minute drive to Blue Mountain and the Scandinave Spa you will be ready to ski and relax everyday! **Availability for 2024** April 1 - June 30, 2024/$8500. August 1, 2024 - November 30, 2024/$12,500. Utilities are in addition, security/utility deposit is required. Start and end dates are negotiable. Inquire about month to month pricing. Availability won't last long! (id:45648)
85 Macdonnell Street
Guelph, Ontario
This is your opportunity to own your own business! Philthy Philly's is a restaurant specializing in Cheesesteak sandwiches and Poutines! This Guelph location is in a high traffic area in the heart of the downtown. Its located near the bus station, train station, Sleeman Center, River Run Center, late night student bars and offices that provide plenty of walk ins. This is a growing franchise with 36 Canadian stores currently. Don't miss out on this franchise being yours. (id:45648)
11 Queen Street Unit# 103
Brantford, Ontario
This prime commercial unit is located in the heart of downtown Brantford. This well maintained buidling unit is ground level and offers you just over 2000 sq feet of retail space. The unit can easily be modified to suite your business needs. Main floor is 1348 sq feet + the basement of 654 sq ft. TMI is an additional monthly rate. (id:45648)
868 King Street E
Cambridge, Ontario
Redevelopment opportunity in Cambridge (Preston) Core area. Current proposal is 48 residential units with 10,000 sqft of main floor commercial space however with new regulations planners are seeing potential for up to 65 units! C1/RM2 . Archeological study, Heritage Impact, & Phase II all completed. Opportunity to secure a project in the up and coming Core area! Situated perfectly with transit, retail and services, churches and schools all near by. (id:45648)
613 Sweetbay Crescent
Sarnia, Ontario
URBAN SIGNATURE HOMES would like to introduce the Magnolia Trails! This custom build over 4,000 sq ft finished Bunglow with 6 bedroom, 4 bathroom with finished basement and with triple car garage bungalow to be build. looking for high end upgraded & quality dream homes pls call us. Few plans available to design your dream home next to Huron Lake and highway 402. Located close to all amenities including shopping, great schools, playgrounds. Photos are from previous model for illustrative purposes and may show upgraded items. The measurements may be slightly difference depending on what model you choose. Longer closing is availalbe 2025-2026. (id:45648)

