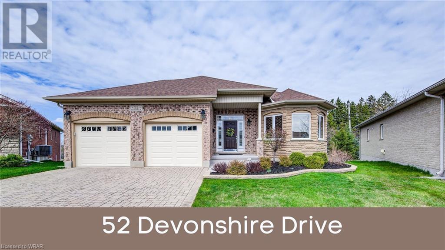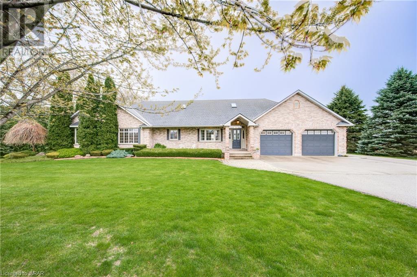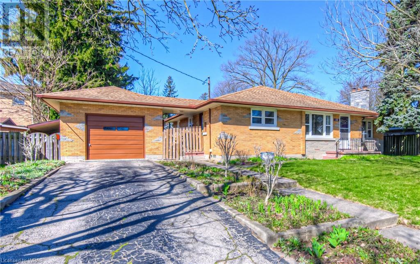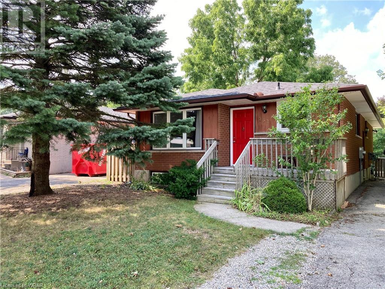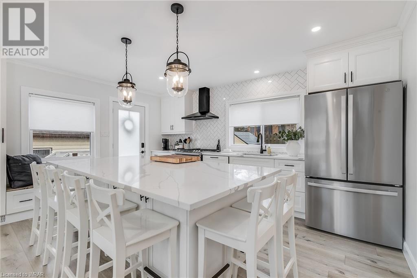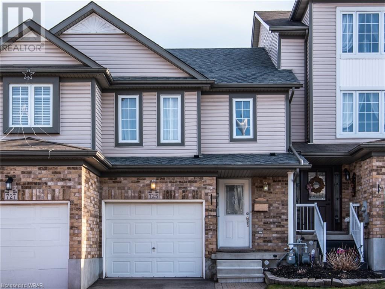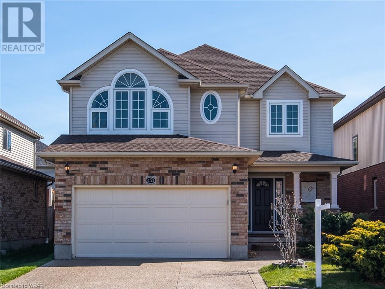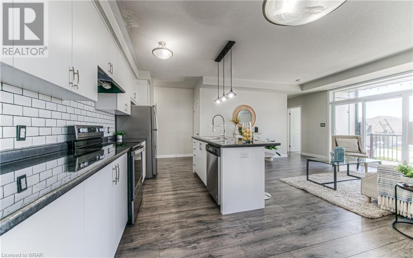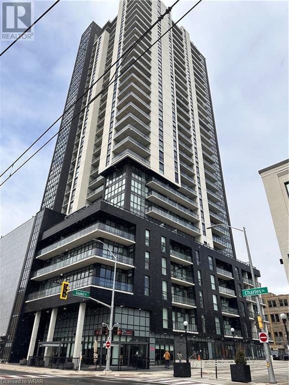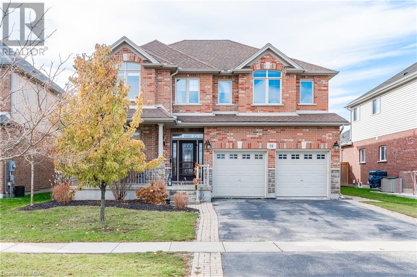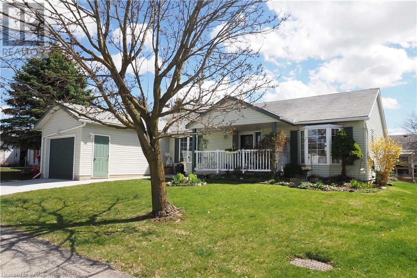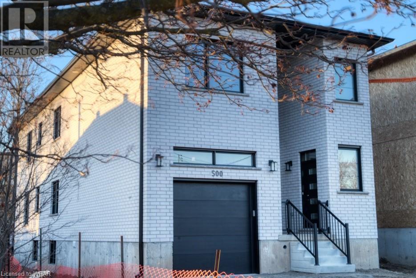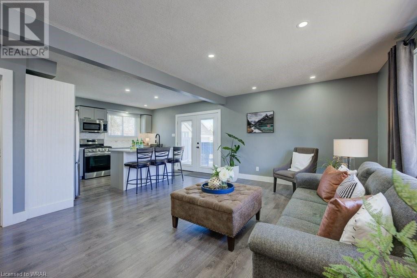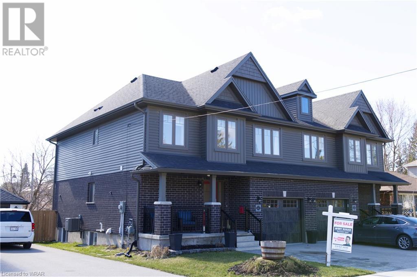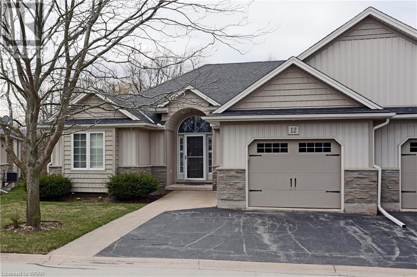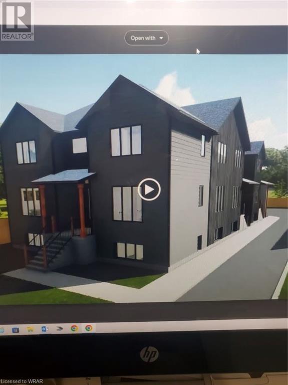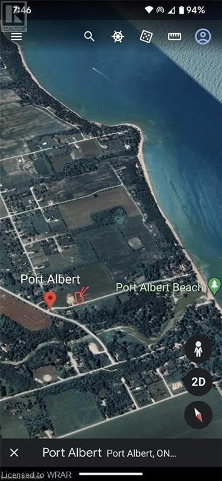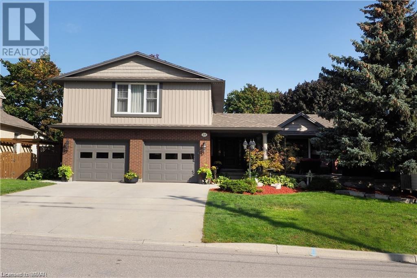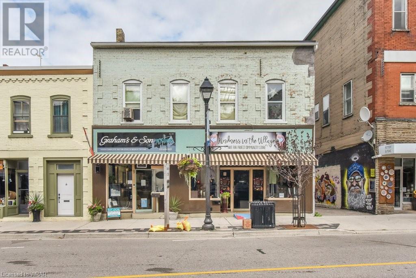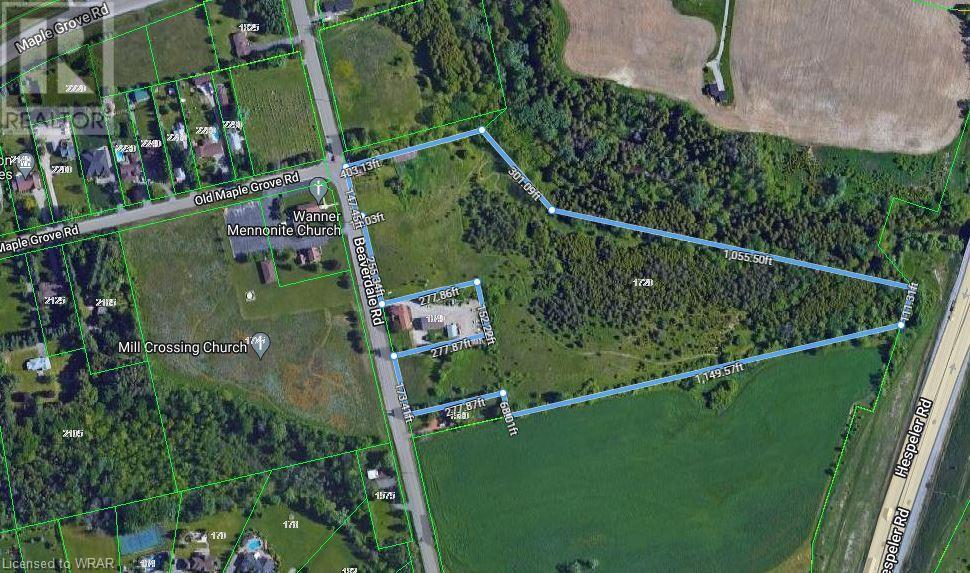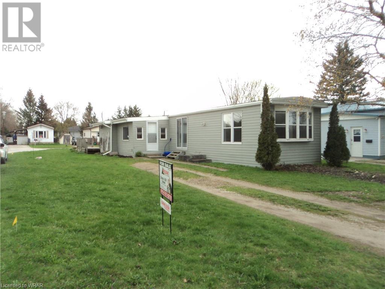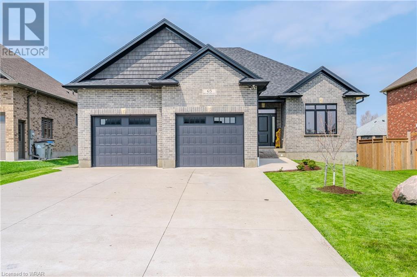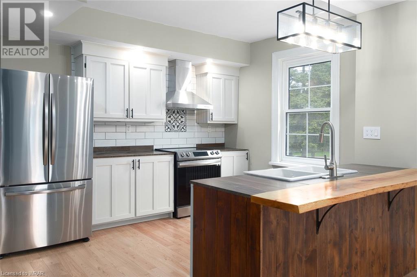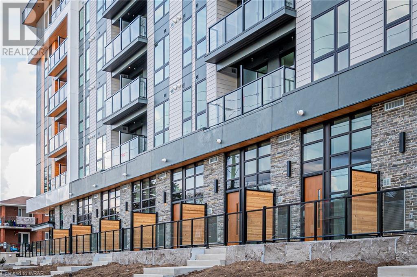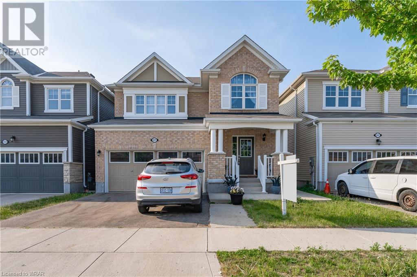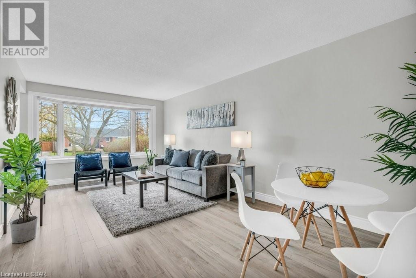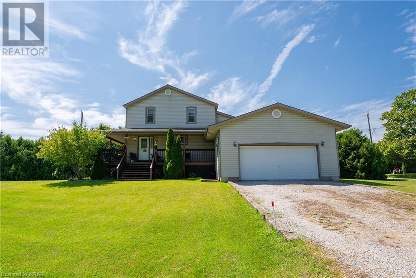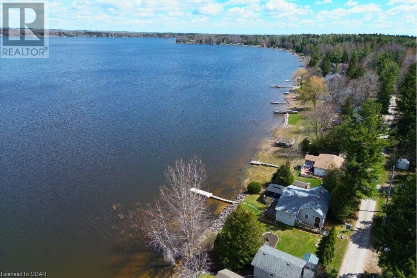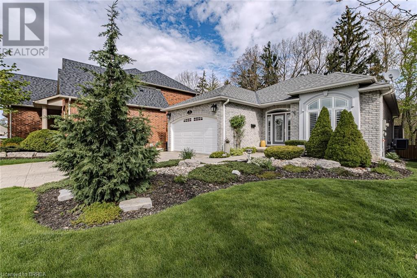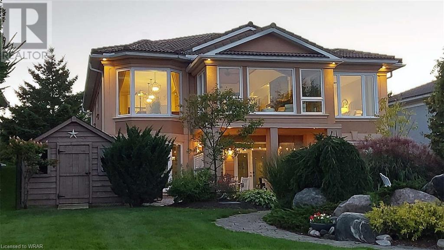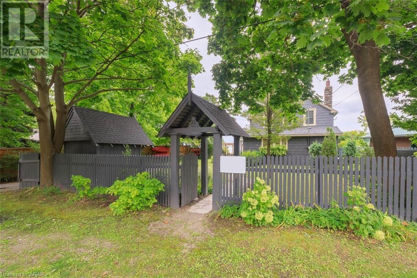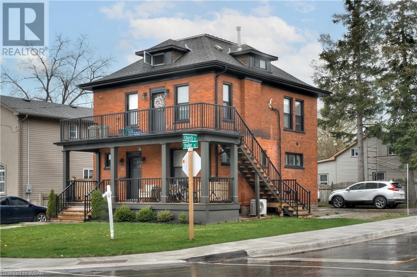570 York Street
Palmerston, Ontario
Come and experience the quaintness of Palmerston's trailer park. This is where life long friends meet and are introducted to other friends. This large two bed room park model trailer, four peice bath, main floor laundry, eat in kitchen, large bonus room, large lot, enjoyable deck, and a shed. This unit needs your help to bring it back to it's former beauty. Located close to downtown for your shopping needs and next to the walking trail for those evening strolls. This is a great opportunity for the first time home owner or the care free seasoned home owner with other interests. This affordable land leased home can provide what you are looking for in home ownership. All buyers will need to be approved with a signed lease before close. (id:45648)
65 Reagan Street
Milverton, Ontario
WOW! 65 Reagan Street, in the quiet town of Milverton. A bungalow that you MUST see. Over 1,500 square feet of living space on the main floor and an additional 1,400 square feet in the fully finished basement. Only 4 years old built by Stroh Homes. With top quality hardwood flooring throughout the foyer, living room kitchen and dining area. A 9.3' x 3.7' quartz countertop island with plenty of seating at the breakfast bar is a stunning highlight in the kitchen. Soft close drawers and cabinets with lots of pull out organizers. A proper spot for your dining table that features a walk-out to a covered deck with a privacy fence in the backyard. Sit comfortably in the living room while enjoying the gas fireplace. Primary bedroom with a walk-in closet and a 3 piece ensuite featuring a quartz countertop vanity with soft close cabinets along with a beautiful walk-in shower. A second bedroom and a 4 piece main bathroom. Don't miss the main floor laundry room that doubles as a mudroom with access to the garage. Make your way into the basement where your feet will love the high-grade plush carpet. A massive recreation room with room for an oversized sectional, gaming area (pool table), plus a generous corner for your kids to set up their toys. The large windows allow for lots of natural light. TWO lower level bedrooms with generous size closets and a 4 piece bathroom. With in-law suite potential, this home offers a walk-up to the garage which hosts a separate man door on the side of the home. The garage is an oversized double car garage with 12' ceilings and heated floors. PLUS a poured concrete driveway with parking for 4 cars. High-speed fibre optic internet is available and ideal for the family that works from home. (id:45648)
119 Yonge Street S
Walkerton, Ontario
Having undergone a careful years-long restoration to celebrate the home's original features while modernizing to today's standards, this historic home has become a masterpiece. Find what you won't anywhere else. This home has been restructured to have mortise and tenon joinery in post and beam construction proudly supporting the second floor and showing as a beautiful and interesting centrepiece of the main living room. From the street, notice a historic soft yellow-brick facade with stone foundation, steel roof, and painted cedar-shake siding, all set on a deep lot with mature cedars and flowing creek. Formerly a duplex, find 4 bedrooms and 2.5 bathrooms across 1970 square feet of space. Choose between a loft-inspired bedroom with ensuite bath and exposed brick features, or one of the three bedrooms in the main home to call the primary. There is surely enough space for the growing family or multi-generational home. Adding a door between spaces could allow for private work space, AirBnB opportunities, or a separate accessory unit with full bath, kitchen, and separate entrances. Notice historic original pine floors, architectural windows, original spindles and railing, milled baseboard, and cobblestone basement flooring with no shortage of charm. Find great storage or hobby-room space in the basement with walkout entrance and large windows. With brand new kitchen and bathroom features, notice a lean towards the past with bead-board wainscoting, custom tiling feature above the stove, live-edge breakfast bar, and farmhouse sinks. Enjoy the solid oak hardwood flooring from a local mill, brand new kitchen appliances, and main-floor potlighting. Rest on the front porch, hear church bells, and meet friendly neighbours walking by. Take pride in this one-of-a-kind historic home that has been finished with a front-porch work of art by Grey Hollow Timber Frame Co. Book your appointment to see what is truly an unforgettable property! (id:45648)
312 Erb Street W Unit# 312
Waterloo, Ontario
Short Term Occupancy available with this unit. Be the first to live in Moda Condos! Moda is conveniently located in one of Canada’s most sought-after regions, Kitchener-Waterloo! Home to vibrant arts & culture, historic downtowns and the booming tech corridor “KW” as they say, is where modern life is lived to the fullest. This one bedroom condo has all that you need. It comes with new stainless steel appliances and insuite stackable washer/dryer and a walk out to your balcony from the living room. One surface parking space is included. Short term rental license also included. Located just minutes away from Uptown Waterloo where shopping and fine dining welcomes you. Walking distance to Waterloo Park and close to both Universities. Party room lounge, co work space, pet washing station, bike repair room, mobile app for residents and visitor parking! (id:45648)
237 Shady Glen Crescent
Kitchener, Ontario
Absolutely Stunning!! Basement In-law set up!! Side Entrance to Basement!! Detached 3 Bedrooms And Loft In Lieu Of 4th Bedroom. UNIQUE OPPORTUNITY to own the PERFECT family home located in a highly sought-after Trussler neighbourhood and ready for a growing family to move into. Upgraded Chef kitchen with Quartz countertop, backsplash and Stainless Steel Appliances. Enjoy the Big Family Room for all get together. Double car garage and Wider Driveway to park 4 cars. (id:45648)
9 June Avenue
Guelph, Ontario
Welcome home! Nestled on a quiet street, this inviting 3 bedroom 1 and a half bathroom semi-detached home provides a lifestyle of convenience and ease. Situated mere moments from, shopping , schools, and walking distance to Exhibition Park, 9 June Ave is the perfect place to call home! As you step through the door, you're greeted by a bright living space accentuated by natural paint colours and newer light-colored flooring. The spacious living and dining area seamlessly flow into each other, creating an ideal setting for both intimate gatherings and lively entertaining. Venturing down the hallway, you'll find a well-appointed 3-piece bathroom featuring a modern vanity, alongside three generously proportioned bedrooms, one of which grants direct access to the backyard— a peaceful retreat! Step outside to discover your own fully fenced private backyard, boasting ample space for barbecues and outdoor gatherings. Complete with flower beds and a quaint garden shed, allowing you to indulge in your green thumb and create the garden of your dreams! Seeking extra space for accommodating loved ones? The basement presents an enticing opportunity for an in-law suite or supplementary living quarters awaits, complete with a separate entrance for enhanced privacy and convenience. Don't miss your chance to experience everything 9 June Ave has to offer. Lets get you in for a peek before its gone! (id:45648)
1845 Charlotteville East Quarter Line
Simcoe, Ontario
Welcome to your dream country estate at 1845 Charlotteville East Quarter Line. Discover the perfect blend of modern elegance and country charm with this stunning property. Upon arrival, you will notice this beautiful 1.5-story home with 4+1 bedrooms and 2+1 bathrooms and over 3000 Sq Ft of finished living space with a wrap-around front covered porch and oversized 2-car garage with a side deck. It sits on a meticulously manicured 1-acre corner lot. Enjoy your morning coffee on your covered front porch while watching the sunrise, and in the evening, sit on your deck and watch the sunset. This meticulously designed home boasts a warm and welcoming ambiance, providing the perfect escape from the hustle and bustle of city life. The main floor consists of a great room, dining room, 4-piece bathroom and an eat-in kitchen with patio doors leading to the side deck and rear yard. Upstairs has four generous size bedrooms and a 3-piece bathroom. The finished basement provides additional space and is an ideal layout for an in-law suite or multigenerational home. It has an extra bedroom, laundry room, living room and 2 piece bathroom. Close to schools, Golf, Norfolk General Hospital, Less than 10 minutes from Simcoe or Delhi, and 15 minutes to Turkey Point or Port Dover. Click on additional pictures for 3D tour. (id:45648)
77 Third Line Road
Belwood, Ontario
FINANCING AVAILABLE! It is hard to beat the tranquility of relaxing on the water. From lakes and docks to beaches and boats, pools and ponds, there isn't a better way to enjoy the summer season. Getting there is the challenge - but we've found a life hack 30 minutes from the 401 and traffic free on long weekends. Access your lakeside oasis with a short drive down country back roads, and enjoy boating and swimming in the deep clear waters within a half hour of the end of your work day. Take in the exceptional views from your deck, dock or back yard beach, or the air conditioned great room overlooking it all! Friends and family will love catching sunsets and roasting marshmallows at your lakeside fire pit. Looking for a little extra (or separate) room for guests and rowdy kids? The 2022 updated bunkie is the perfect place to stick them, equipped with hydro and sleeping for 6. With plenty of beds and parking, this cottage is big enough for your extended family to gather. Just steps to Lake Belwood Golf Course, a few minutes to the amenities of Fergus and 20 minutes to Guelph. This is the ideal place to spend your summers and save the commute (and associated traffic) North. With all the current furnishings included in the sale price, this cottage is ready for you to put up your feet and pour a drink. Reach out to our team to see how you can start your cottage ownership dream today! (id:45648)
9 Lismer's Place
Brantford, Ontario
Immaculate 2+2 bedroom, 3 bathroom bungalow nestled on a tranquil cut de sac backing onto a ravine in the popular Mayfair neighbourhood. This gem boosts a double car garage and an extra long double wide driveway that could easily park 6 vehicles. A complete kitchen makeover was done in 2017 and features custom white cabinetry, high end countertops and backsplash, a reverse osmosis water system, a builtin oven and microwave and an induction cooktop ... the Seller has exquisite taste in finishes. Access the expanded raised deck with storage underneath from the informal eating area to a covered sitting space perfect for barbecuing. The living room overlooks a beautiful ravine lot with mature trees and wildlife and features a cozy gas fireplace. Entertain in the formal dining room off of the entryway and then retire to the primary bedroom with double closets and its own ensuite. The main floor also features a second bedroom, another 4 pc bathroom and a convenient laundry room. The basement is finished with 2 more generous size bedrooms a 3 piece bathroom, and a large family room with another gas fireplace and an attached office area. You'll find plenty of storage space in the homes utility area. All appliances and window treatments are included. New furnace and A/C, garage door and roof shingles in 2017. Conveniently located close to shopping and schools this homes pristine presentation exudes model home perfection. (id:45648)
325 Aberdeen Boulevard
Midland, Ontario
For more info on this property, please click the Brochure button below. This spectacular waterfront property is nestled on the beautiful shores of Georgian Bay in Midland. Enjoy 60 feet of your own private beach and swim dock for year round water access and recreation. This spacious and well appointed home has 3,500 square feet of fully finished open concept living space. It features vaulted ceilings made from 100 year old Georgian Bay aqua timber. Stunning views of the ever changing beauty of Georgian Bay in all seasons can be seen from every room. Beautifully landscaped with extensive natural stone. Surrounded by many local amenities including marinas, walking trails and the nearby Wye March. This remarkable and elegant home contains many special features, one of a kind! (id:45648)
3691 Crystal Beach Drive
Fort Erie, Ontario
For more info on this property, please click the Brochure button below. If you are looking for a stunning lakefront property, look no further. Enjoy the fabulous sunrises and sunsets over the clear waters of beautiful Lake Erie only 2 hours from Toronto and 7min to the US boarder. This is a four season fully municipal serviced beautifully appointed beach house that sits on a 60’ x 108’ foot lot and has 60’ feet of waterfront. This property shows the pride of ownership from Kitchen, New windows, Electrical, Roof, Furnace and A/C along with added Insulation in walls and ceilings. Minutes from restaurants, ice cream, cafes, shops, boat launch, parks, and the Friendship Trail. This 3-bedroom, 1.5-bathroom home has room for the whole family and more to enjoy! The kitchen has lots of cupboard space and lots of workspace on the beautiful quartz counter tops. The bright and airy living and dining space is perfect for entertaining in the Spring, Summer, Winter or Fall with the wood burning fireplace and main floor laundry. The sunroom has a wall of windows overlooking the lake and if it gets too sunny you can always open the 2 large outdoor roller shades and enjoy your coffee outside on the large wrap around deck while listening to the waves roll-in or enjoy dinners outside under the large pergola overlooking the water. The second floor has 2 large bedrooms overlooking the lake and side garden, the third bedroom overlooks the front and side gardens. 2 car driveway with lots of extra curb side parking if needed. (id:45648)
806 Duke Street
Cambridge, Ontario
**Turnkey Investment Opportunity: Fully Renovated Legal Triplex in Preston** 5.2% CAP (self-managed). A lucrative investment opportunity in the Preston community of Cambridge, located under 5 minutes from the 401: a completely overhauled legal triplex, perfect for the most discerning investor. This property underwent a full top-tobottom renovation completed in December 2020, seamlessly blending historic charm with modern functionality and design. This restoration has undergone all-new electrical systems, each unit equipped with separate panels. The plumbing is entirely redone, including individual meters and sensors. Additionally, each unit is fitted with an updated HVAC system. The interior of each unit in the triplex shows a unique blend of classic and contemporary styles. Custom millwork preserves the original character of the building, while modern amenities add a touch of luxury and convenience. Tenants appreciate the high-end finishes in each unit, including stainless steel appliances, elegant quartz countertops, durable vinyl plank flooring, and sound insulation in the ceilings. The triplex is designed for both efficiency and independence. Each unit has separate utilities for hydro, water, and gas, along with a dedicated electric water heater for each unit. Units A and C feature separate furnaces and air conditioners, while Unit B is equipped with a high-efficiency heat pump, a two-zone ductless split system, and the added luxury of heated bathroom flrs. The convenience of ensuite laundry in each unit further enhances the living experience. The exterior of the property is just as thoughtfully designed, with new windows, doors, veranda, decking and powder-coated railings, separate parking and individual outdoor spaces for each unit. Fantastic rents totalling a yearly income of $70,336.44 with minimum expenses. Take advantage of this exceptional opportunity to own a standout rental property. Contact us for more details & to schedule a viewing. (id:45648)

