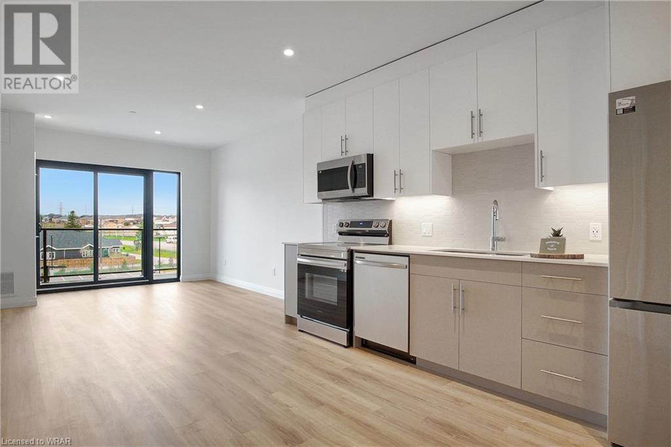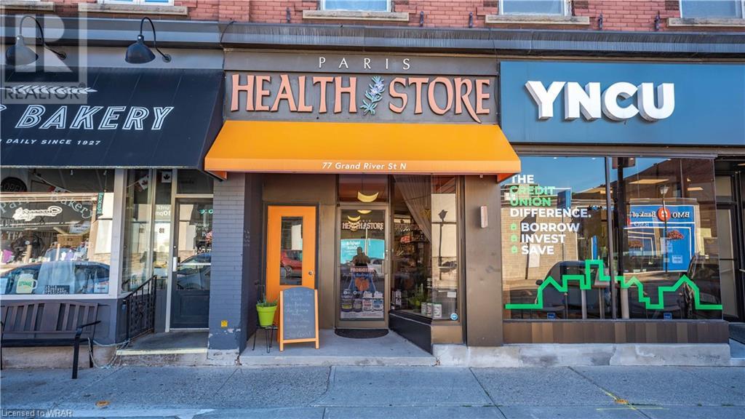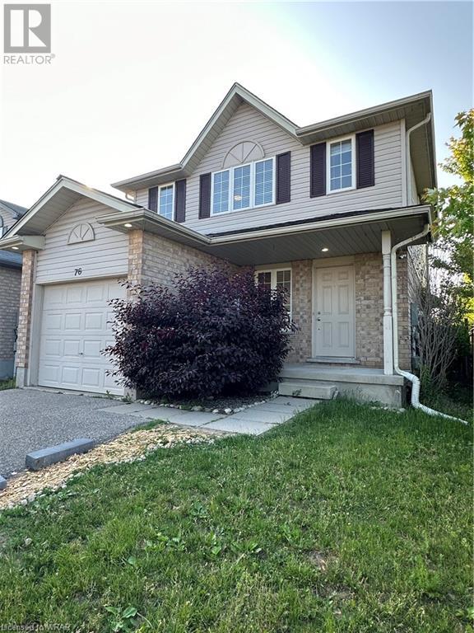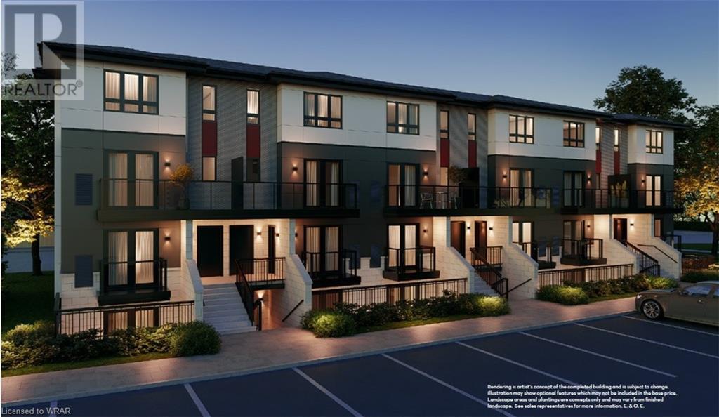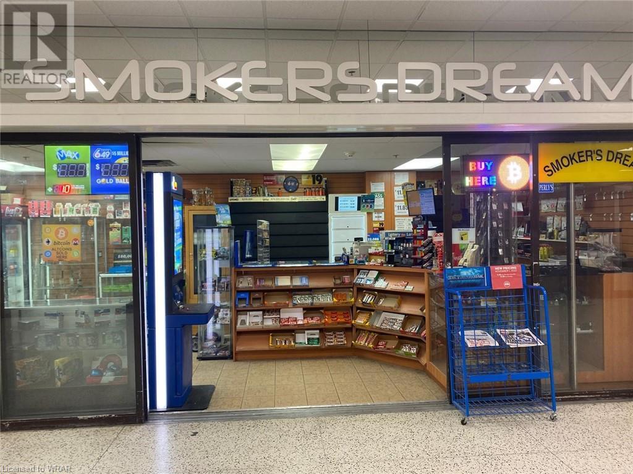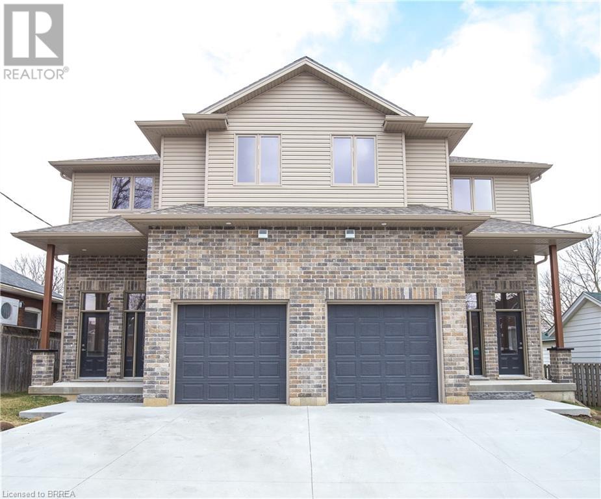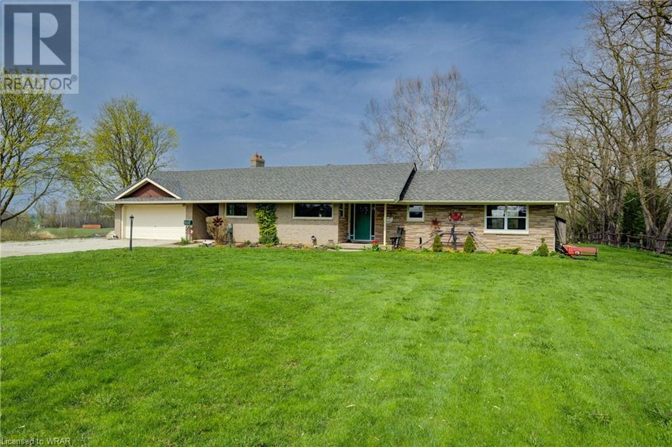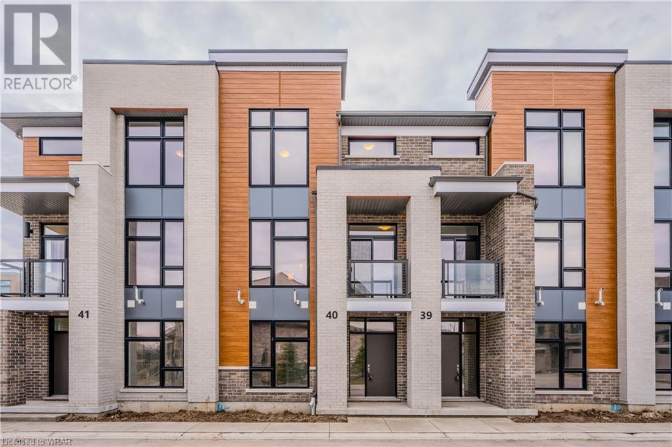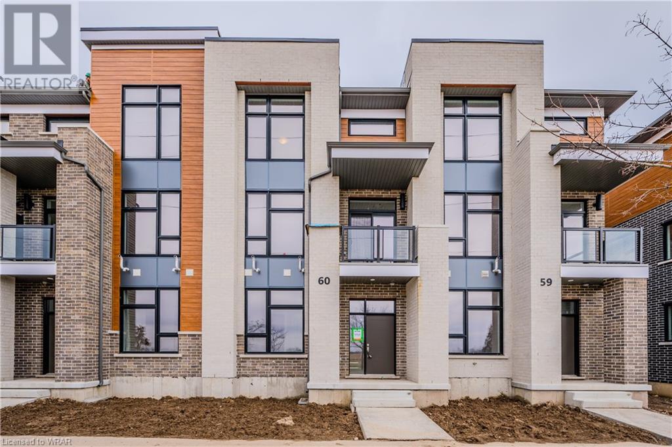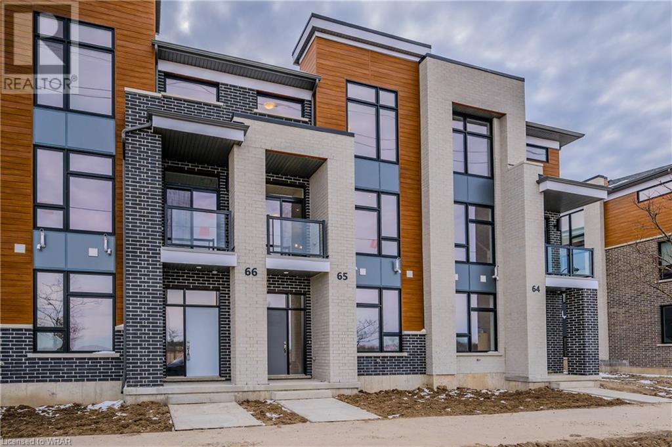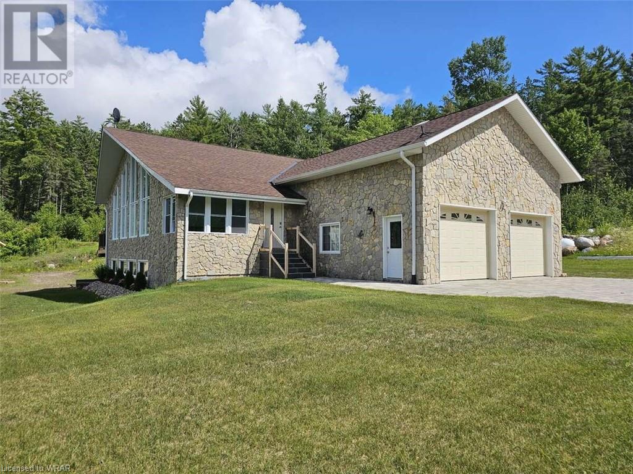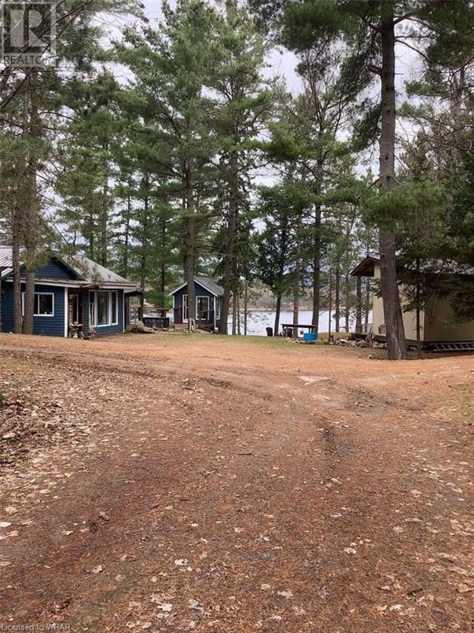525 New Dundee Road Unit# 316
Kitchener, Ontario
Explore the serene retreat of Rainbow Lake! Discover this cozy and elegant one-bedroom, one-bathroom rental condo. The apartment is located at 316-525 New Dundee Road, and has 654 square feet of thoughtfully designed space, guaranteeing a convenient and practical lifestyle. The kitchen, dining, and living areas are all open to each other, creating a cozy space that is ideal for hosting friends or unwinding. The modern kitchen features sleek stainless steel appliances and cabinet space for all cooking needs. The bedroom has a sizable closet with lots of space. This exceptional development offers a range of amenities including a gym, yoga studio, sauna, library, social lounge, party room, pet wash station, and access to Rainbow Lake conservation area with a private lake for kayaking, canoeing, swimming, and fishing! Seize the chance to reside in this prime location offering peace, modern living, and a host of exciting facilities. Transform this extraordinary condo into your new haven in Kitchener at Rainbow Lake! (id:45648)
77 Grand River Street N
Paris, Ontario
Discover vitality in every aisle at Paris Health Store! This boutique offers a curated selection of premium health foods, supplements, and wellness essentials to support your journey to holistic well-being. From organic superfoods, environmentally friendly cleaning products and natural skincare, each product is chosen with care to empower your body and mind. Elevate your health regimen with Paris Health Store, where every purchase is a step towards a vibrant life! With over 30 years of business in Paris, the current owner is ready to pass the baton onto a passionate Entrepreneur who is looking for continued success with a well established business. The store has been updated in the last 5 years with new store front signs, awnings, custom shelving and POS system. (id:45648)
76 Templewood Drive
Kitchener, Ontario
Welcome to 76 Templewood! This charming residence is ideally situated in a sought-after location in Kitchener and features three bedrooms and one and a half bathrooms. The main floor presents a spacious and open floor plan, with a convenient powder room near the entrance and direct access to the indoor garage. The bright main living area boasts a generously sized dining space illuminated by natural light pouring in through large windows. The kitchen is a joy, offering ample cabinets for efficient storage and a delightful cooking experience, complete with appliances like a vent hood. Its layout allows for a clear view of the living room, perfect for keeping track of activities. The living room itself is both roomy and luminous, with sliders providing easy access to the backyard. Upstairs, discover three sizable bedrooms and a large main bathroom featuring beautiful tile work and a stylish vanity. These bedrooms are bright and spacious, creating a comfortable and inviting ambiance. Additionally, enjoy the added benefit of a substantial finished basement with pot lights, offering extra space for various needs. The location is exceptional, offering quick access to Highway 401, nearby parks, a range of amenities, bus routes, and schools. Don't miss out on leasing this fantastic home! (id:45648)
410 Northfield Drive W Unit# B1
Waterloo, Ontario
ARBOUR PARK - THE TALK OF THE TOWN! Presenting new stacked townhomes in a prime North Waterloo location, adjacent to the tranquil Laurel Creek Conservation Area. Choose from 8 distinctive designs, including spacious one- and two-bedroom layouts, all enhanced with contemporary finishes. Convenient access to major highways including Highway 85, ensuring quick connectivity to the 401 for effortless commutes. Enjoy proximity to parks, schools, shopping, and dining, catering to your every need. Introducing the Juniper 2-storey model: experience 1320sqft of thoughtfully designed living space, featuring 2 spacious bedrooms + den, 1.5 bathrooms with modern finishes including a primary cheater-ensuite, a walk-out patio, & private balcony. Nestled in a prestigious and tranquil mature neighbourhood, Arbour Park is the epitome of desirable living in Waterloo– come see why! ONLY 10% DEPOSIT. CLOSING AUGUST 2025! (id:45648)
45 Overlea Boulevard Unit# 121 A
Toronto, Ontario
Price To Sale! A Great Opportunity To Carry On A Money Making Business . Owners Planning To Retire; Turn Key Operation. Very busy convenience store for sale inside of mall. High lottery volume and good store sales. The store is profitable just from lottery. Money Making Business For New Immigrants. Seller Willing To Train The new Buyer. There is also a subway line coming right in front of the mall which will greatly increase the traffic. Lottery Commission $3500, Rent is $3817.13/Month (Includes TMI AND UTILITIS). (id:45648)
355-357 Wellington Street
Brantford, Ontario
We are pleased to present to you this brand new, to be built, separately deeded Side by Side Duplex in a peaceful residential neighbourhood, with easy access to Hwys. 24N & 403 and to Public and High Schools. The New Building will contain 4 LOVELY SEPARATE UNITS (upper and lower) with combined square footage of 5,140. sf and BEAUTIFUL LARGE WINDOWS THROUGHOUT! Enter off the Front Porch into the Front Foyer of the Upper Unit (which has a total of 1,770 sq.ft),Then continue up a few steps to the Beautiful Open Concept Kitchen with Quartz Countertops & Brand New Appliances: Refrigerator, Stove, Over-Stove Microwave, Dishwasher, Centre Island with Double Sinks. PLUS, there is a dinette area and WALK-OUT THROUGH PATIO DOORS TO A PLEASANT RAILED DECK, OVERLOOKING THE INVITING REAR YARD! Also on the Main Floor is a Large Living Room and a convenient 2 Piece Bath! Upstairs on the Bedroom Level you will find a Lovely Large Master Bedroom, with Ensuite 3 pc Bath with Shower Stall. There are 2 other Bedrooms and a 4 pc. Bath. You laundry area is conveniently installed on the Bedroom Level too! Back to the Porch we go, and enter through the 2nd door to the steps down into the COMPLETELY SELF CONTAINED APARTMENT offering 2 Large Bedrooms, Kitchen, Living Room, 4 piece bath and ITS OWN SEPARATE SERVICES!! YOU CAN LIVE IN UPPER AND RENT LOWER FOR APPROX $1800 - $2,000 PLUS UTILITIES. COLLECT THE POTENTIAL $120,000. ANNUAL INCOME FROM YOUR TENANTS! Main unit potential rent $2750-$3000. ONE SIDE CAN BE PURCHASED SEPARATELY AT $889,900. Photos similar but not exact . This Building will be similar to the Building at 149 Albion Street in Brantford, as shown in the pictures. (id:45648)
298 London Road S
Mount Forest, Ontario
Discover the perfect blend of rural tranquility and modern comfort in this fantastic ranch-style bungalow, nestled on the edge of the countryside. Boasting 2 bedrooms and 1 bathroom, this bright and airy home offers a cozy retreat from the hustle and bustle of city life. Situated on a generous size lot, the property features a great finished basement, complete with a big rec room, a den, ample storage and a woodworking shop, perfect for hobbies or additional living space. Located in the friendly town of Mt Forest, a short walk to the park and splash pad, this is the ideal setting for those seeking a peaceful lifestyle with convenient access to outdoor recreation & urban conveniences. Just under an hour to Waterloo, Guelph & Orangeville this home offers small town living benefits while still being close enough to all amenities. If you are looking for a small town atmosphere, friendly people, and a lot of opportunity, then Mount Forest is the right place to call home. (id:45648)
271 Grey Silo Road Unit# 40
Waterloo, Ontario
*** SPECIAL INCENTIVE! FREE CONDO FEES FOR TWO YEARS *** Enjoy countryside living in The Sandalwood, a 1,836 sq. ft. three-storey rear-garage Trailside Townhome. Pull up to your double-car garage located in the back of the home and step inside an open foyer with a ground-floor bedroom and three-piece bathroom. This is the perfect space for a home office or house guest! Upstairs on the second floor, you will be welcomed to an open concept kitchen and living space area with balcony access in the front and back of the home for countryside views. The third floor welcomes you to 3 bedrooms and 2 bathrooms, plus an upstairs laundry room for your convenience. The principal bedroom features a walk-in closet and an ensuite three-piece bathroom for comfortable living. Included finishes such as 9' ceilings on ground and second floors, laminate flooring throughout second floor kitchen, dinette and great room, Quartz countertops in kitchen, main bathroom, ensuite and bathroom 2, steel backed stairs, premium insulated garage door, Duradeck, aluminum and glass railing on the two balconies. Nestled into the countryside at the head of the Walter Bean Trail, the Trailside Towns blends carefree living with neighbouring natural areas. This home is move-in ready and interior finishes have been pre-selected. (id:45648)
271 Grey Silo Road Unit# 60
Waterloo, Ontario
*** SPECIAL INCENTIVE! FREE CONDO FEES FOR TWO YEARS *** Enjoy countryside living in The Sandalwood, a 1,836 sq. ft. three-storey rear-garage Trailside Townhome. Pull up to your double-car garage located in the back of the home and step inside an open foyer with a ground-floor bedroom and three-piece bathroom. This is the perfect space for a home office or house guest! Upstairs on the second floor, you will be welcomed to an open concept kitchen and living space area with balcony access in the front and back of the home for countryside views. The third floor welcomes you to 3 bedrooms and 2 bathrooms, plus an upstairs laundry room for your convenience. The principal bedroom features a walk-in closet and an ensuite three-piece bathroom for comfortable living. Included finishes such as 9' ceilings on ground and second floors, laminate flooring throughout second floor kitchen, dinette and great room, Quartz countertops in kitchen, main bathroom, ensuite and bathroom 2, steel backed stairs, premium insulated garage door, Duradeck, aluminum and glass railing on the two balconies. Nestled into the countryside at the head of the Walter Bean Trail, the Trailside Towns blends carefree living with neighbouring natural areas. This home is move-in ready and interior finishes have been pre-selected. (id:45648)
271 Grey Silo Road Unit# 65
Waterloo, Ontario
*** SPECIAL INCENTIVE! FREE CONDO FEES FOR TWO YEARS *** Enjoy countryside living in The Sandalwood, a 1,836 sq. ft. three-storey rear-garage Trailside Townhome. Pull up to your double-car garage located in the back of the home and step inside an open foyer with a ground-floor bedroom and three-piece bathroom. This is the perfect space for a home office or house guest! Upstairs on the second floor, you will be welcomed to an open concept kitchen and living space area with balcony access in the front and back of the home for countryside views. The third floor welcomes you to 3 bedrooms and 2 bathrooms, plus an upstairs laundry room for your convenience. The principal bedroom features a walk-in closet and an ensuite three-piece bathroom for comfortable living. Included finishes such as 9' ceilings on ground and second floors, laminate flooring throughout second floor kitchen, dinette and great room, Quartz countertops in kitchen, main bathroom, ensuite and bathroom 2, steel backed stairs, premium insulated garage door, Duradeck, aluminum and glass railing on the two balconies. Nestled into the countryside at the head of the Walter Bean Trail, the Trailside Towns blends carefree living with neighbouring natural areas. This home is move-in ready and interior finishes have been pre-selected. (id:45648)
166a Talon Lake Road
Rutherglen, Ontario
For more info on this property, please click the Brochure button below. This larger-than-2-acre property has an open-concept four season home with a breathtaking view of Lake Talon. Main Floor: Main floor has two bedrooms, each with an ensuite bathroom, a guest bathroom, a great room with a cathedral ceiling, an open-concept kitchen with a large kitchen island, a dining room, and a living room. The main entrance leads to a mud room or cigar room. The main floor also has a large deck with a walkout from the great room and master bedroom. The large 12 x 32 foot deck has a 4 x 10-foot room for BBQ and deck furniture storage. Basement: The newly finished basement can serve as a separate unregistered in-law suite or a potential rental property. It has a spacious bedroom with a large walk-in closet, full bathroom, kitchen/bar with walk out to the backyard. Garage: An attached insulated extra large garage can store 2 full size vehicles or 3 smaller vehicles. Full size vehicle including a crew cab pickup truck with 8 foot bed. It is large enough to store many size of boats or camper. Driveway is finished with interlock pavers. Exterior: Features include a large deck, water access, fishing, landscape, enclosed porch, and year-round living FAG furnace. A natural fish hatchery is just 90 feet in front of the lakefront, with thousands of hatchlings born in May and June timeframe. Security: Many live cloud storage cameras for video surveillance. Exterior Finish: Natural stone on 3 sides of the house. Property Access: Private road. (id:45648)
170 Talon Lake Road
Rutherglen, Ontario
For more info on this property, please click the Brochure button below. Nestled amidst nature's embrace, this exquisite four-season cottage or home boasts breathtaking panoramic views, enveloped by the lush foliage of a private wooded lot. Designed for seamless living, its open-concept layout invites warmth and togetherness, perfect for creating lasting memories with loved ones. Featuring a spacious 24x24 garage, meticulously insulated and equipped with efficient propane heating, this space not only offers ample storage but also serves as a versatile workshop or retreat for hobbies and projects. In addition to the main residence, this property includes an insulated bunky, providing cozy accommodation for guests or an idyllic sanctuary for peaceful reflection. The insulated sunroom offers a serene space to bask in natural light and enjoy the tranquility of the surrounding landscape throughout the year. Situated along a snowmobile trail, outdoor enthusiasts will delight in easy access to winter adventures, while the proximity to water ensures endless opportunities for fishing and boating during the warmer months. Whether seeking adventure or seeking solace, this property offers the perfect blend of natural beauty and modern comforts for a truly exceptional living experience! (id:45648)

