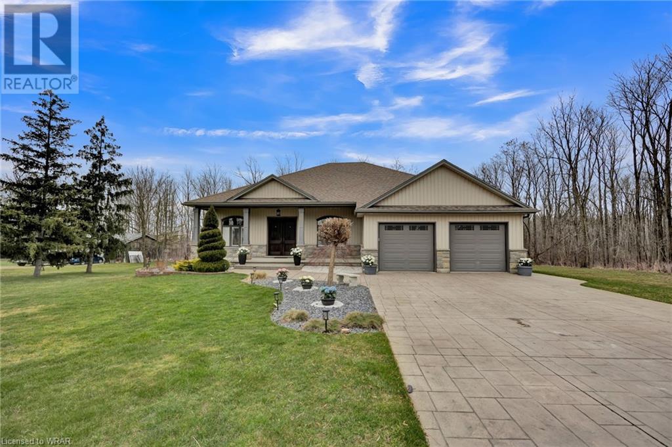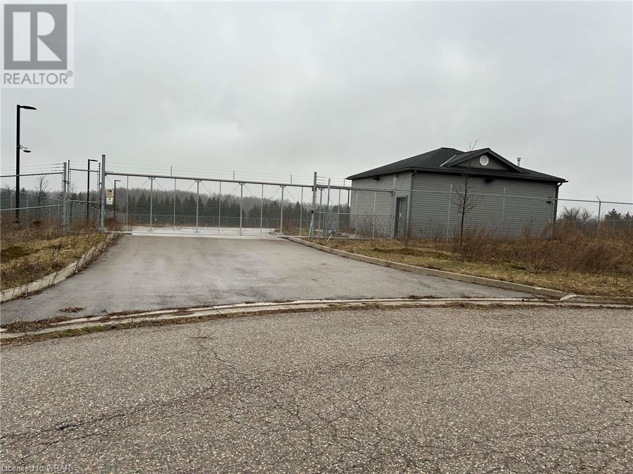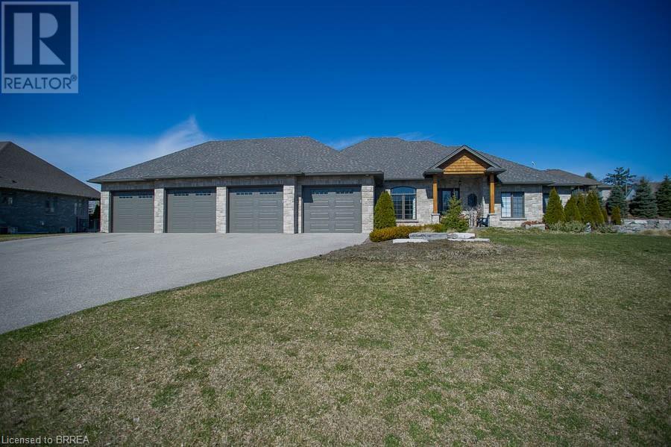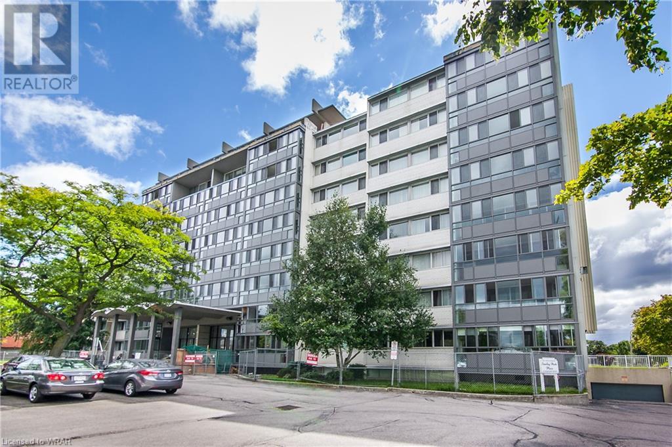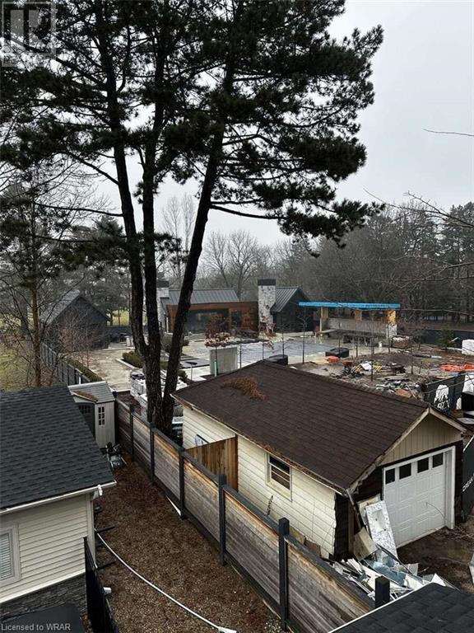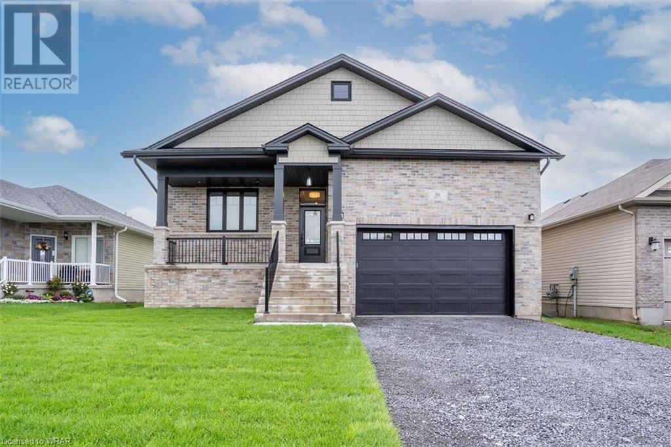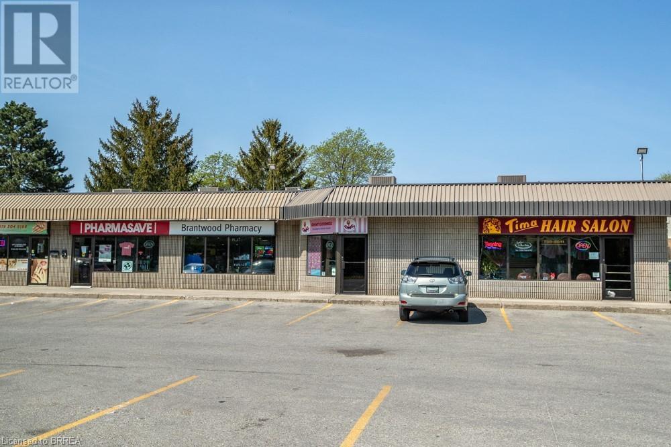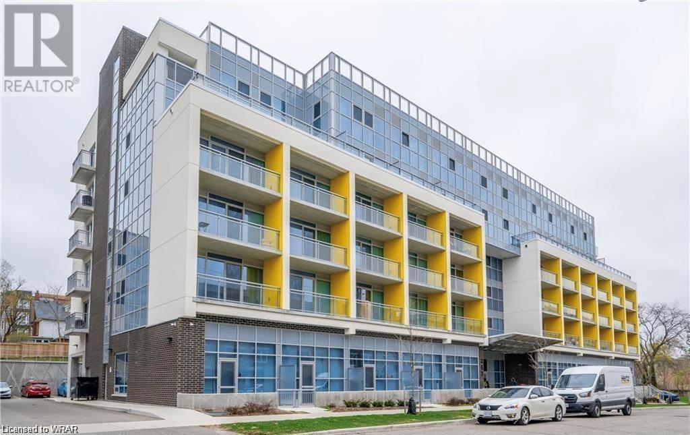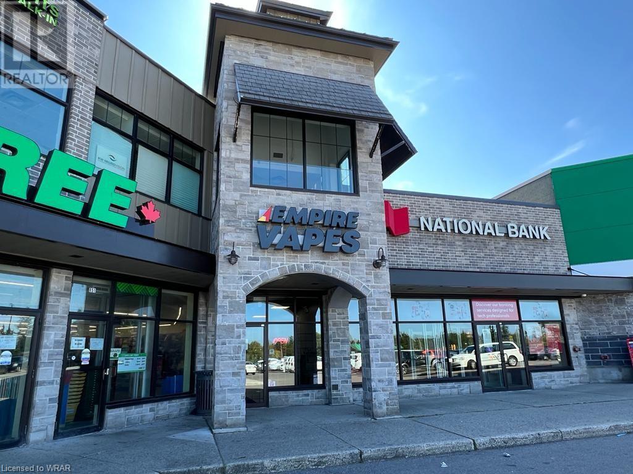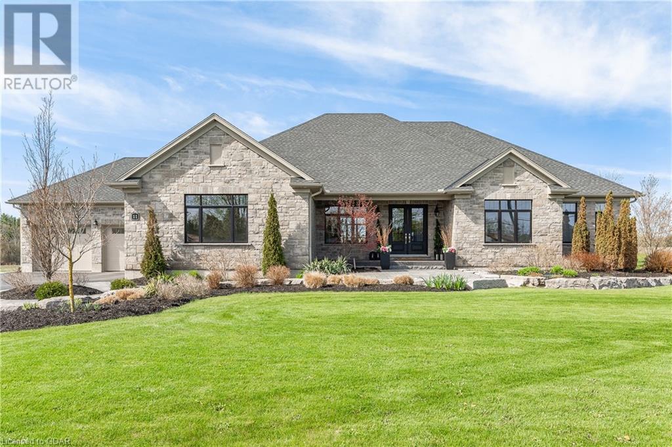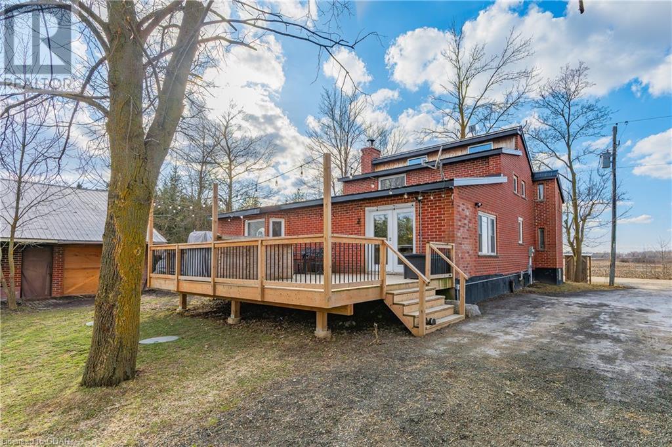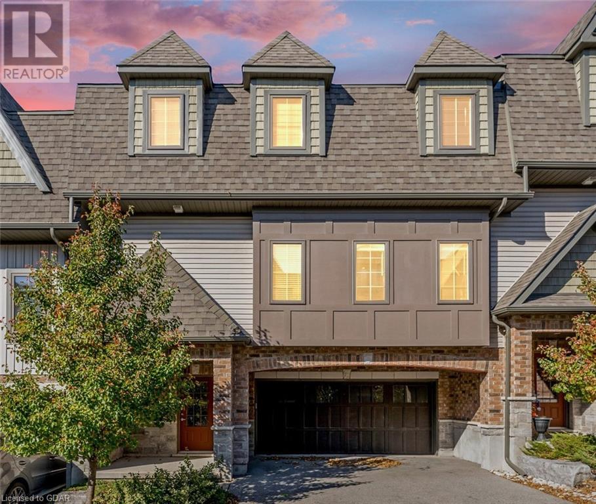280 William Street E
Parkhill, Ontario
‘Absolutely Stunning’ perfectly describes this custom-built executive bungalow in picturesque Parkhill. Prepare to be impressed from the moment you step inside the beautiful foyer, where you’re greeted with a convenient office space and a formal dining area. The bright & airy living room are complimented by cathedral ceilings, a gorgeous fireplace, and breath-taking views outside the expansive bank of windows. The spacious, well-designed kitchen offers unparalleled functionality & style, while the breakfast nook provides seamless access to the back deck. Continuing, you’ll find a large primary suite with walk-in closet, luxurious ensuite, and patio doors with additional deck access. A private guest bedroom, full bathroom, main floor laundry & entry to the double garage complete this level. The lower level boasts an abundance of space for gathering; lounge in the large family room, enjoy some friendly competition in the games area, or showcase your skills in the beautifully-designed billiards room. This level also includes two additional bedrooms and a full bathroom that awaits your finishing choices, as well as designated storage areas. In-floor heating, California shutters, custom almond-colour kitchen cabinets, fiberglass double front door, and oversized garage doors are just some of the superior touches. Finally, this home’s outdoor space is as impressive as the inside. The pride of this landscaped property is the sprawling deck that stretches across the entire width of the house, offering an ideal spot for enjoying the tranquil setting. The expansive yard provides space for your favourite outdoor activities, while a sizeable shed offers convenient storage for outdoor essentials. Spanning just over half an acre across three lots (one of which can be severed), this home is ideally situated on a quiet street & backs onto Conservation land…so no rear neighbours! Once you’ve seen all that this house and its friendly community have to offer, you’ll know you’re home. (id:45648)
37 Executive Place
Kitchener, Ontario
No Regional or Municipal Development Charges (have been pre-paid, only School Board DC apply). This property on Executive Place in south Kitchener offers 1.689 acre commercial lot improved with 130 paved parking spaces, a fully fenced with outdoor lighting, it provides a secure and convenient parking solution. The 796.5 sq ft building with WIFI, 2 garage doors, floor drain convenient for washing vehicles, gas heater, and a washroom. Additionally, the security system enhances the safety of the property, making it a versatile and well-equipped space for various purposes. (id:45648)
33 Woodside Drive
Mount Pleasant, Ontario
Welcome home to 33 Woodside Drive, where luxury and functionality harmonize to create an extraordinary living experience. This stunning estate home offers a total of 4 bedrooms, 4 bathrooms, and a backyard oasis with a saltwater pool. The moment you arrive, the impressive 4-car garage captures attention, catering to hobbyists and collectors alike. You will also notice the incredible location, right across from the Mount Pleasant Nature Park, offering fantastic views from your front porch and lots of trails for a morning or evening stroll. Inside, an open-plan design welcomes you, ideal for modern family living. Located right off the entryway is a formal dining room or living room and also a spacious office. A powder room also offers convenience for guests. The expansive kitchen is a masterpiece, featuring custom double-height cabinetry, built-in appliances, and a stunning leathered granite countertop. The central island stands as a focal point, perfect for gatherings and culinary delights. Adjacent, the cozy eat-in space offers convenience for busy mornings. The oversized master suite boasts enough space for a king-sized bed, and is complemented by a spacious walk-in closet and a spa-like ensuite, ensuring comfort and luxury. Two more bedrooms, another full bathroom and main floor laundry complete the main floor. The lower level is a hub of entertainment, offering ample space for gatherings, an additional bedroom, a den, and a full bath. It's the perfect retreat for movie nights and social gatherings. Need more space - no problem! There is a large area that is not yet finished and is awaiting your personal touch to suit the needs of your family. Outside, a beautiful backyard oasis awaits, featuring a saltwater pool, an impressive armour-stone feature wall, and vast space for recreational activities or relaxation. This home is a true gem! (id:45648)
24 Midland Drive Unit# 503b
Kitchener, Ontario
Welcome to Stanley Park Place – a haven for adults 55+. This 1-bed, 1-bath apartment offers a fully renovated kitchen and bathroom. Enjoy stainless steel appliances in the kitchen and modern bathroom fixtures. The all-inclusive monthly fee covers essentials like heat, hydro, water, sewer, maintenance, insurance, garbage, and property taxes. Conveniently located beside Stanley Park Mall, you'll find grocery stores, banks, pharmacies, and all you need just steps away. Amenities include an outdoor pool, an exercise room, gathering room, a locker and ample parking. Easy highway access and nearby transit make this bright unit a comfortable and convenient choice (id:45648)
247 Belvenia Road
Burlington, Ontario
For more info on this property, please click the Brochure button below. Stunning and unique property priced to sell! Bungalow complete with a back yard oasis. Build your custom dream home on this once in a life time lot in the heart of Burlington close to the top schools in the area Tuck and Nelson! Don't wait too long this one will go quickly! (id:45648)
116 Saul Street
Odessa, Ontario
For more info on this property, please click the Brochure button below. Introducing this exquisite brand-new bungalow nestled in the desirable Babcock Mills subdivision. Crafted with meticulous attention to detail, this residence offers a blend of elegance and functionality. Featuring two bedrooms and two bathrooms, this home comes adorned with numerous upgrades. Enter into the inviting open-concept kitchen, dining, and living area, highlighted by soaring vaulted ceilings and a bespoke kitchen layout. The expansive master bedroom exudes luxury with its tray ceiling, adorned with crown moulding and pot lights. Step into the ensuite bath, where custom glass shower doors, dual shower heads, and a quartz-topped vanity create a spa-like ambiance. Convenience meets style with main floor laundry, ample pot lights, and upgraded flooring throughout. A spacious two-car garage provides ample storage space, with convenient access to the basement for all your storage needs. The unfinished basement awaits your personal touch, boasting 9’ ceilings and oversized windows that flood the space with natural light. Completing this exceptional offering is a paved driveway, ensuring both functionality and curb appeal. Don't miss out on the opportunity on this stunning bungalow! (id:45648)
170 Brantwood Park Road
Brantford, Ontario
Location ! Location ! Location ! Check this Successful Running Business For Sale. Be Your Own Boss at this Neat, Beautiful Full Service Hair Salon and Tanning Business successfully running for over 22 Years located in the north end plaza offering great exposure and ample parking. The Owner is retiring and has long list of loyal clientele and wiiling to stay to train the new owner for smoth transition. It offers 5 chairs, washing stations, tanning machine, inventory and much more. The Plaza is located in a busy neighbourhood surrounded by many multi residential complexes, schools, bus routes etc. Take advantage of low lease for this almost 1,000 sq.ft. and take to the next level. Only Business For SALE. Please do not go direct. (id:45648)
257 Hemlock Street Unit# 609
Waterloo, Ontario
PENTHOUSE UNIT WITH PARKING! Embrace the allure of this inviting one-bedroom, one-bathroom condo at Sage X, nestled in the heart of Waterloo's vibrant student district. Positioned just steps away from the University of Waterloo, Wilfrid Laurier University, shopping centers, and major highways, this location offers unparalleled convenience and luxury. The interior boasts an inviting open-concept layout, featuring a spacious kitchen equipped with stainless steel appliances, granite countertops, and ample cabinet space. Complete with in-suite laundry and fully furnished for your comfort, this unit caters to your convenience. Modern finishes throughout the space invite abundant natural light, creating an ideal atmosphere for hosting friends or facilitating group studies within this adaptable condo layout. Residents of this building enjoy access to various amenities including an exercise room, study area, lounge, and a relaxing rooftop terrace. Whether you seek a new home or an investment property, this space stands as an ideal choice. Schedule your viewing today to immerse yourself in the captivating charm of this residence. (id:45648)
851 Fischer Hallman Road Unit# 2
Kitchener, Ontario
Very Profitable & Very Successful vape store in very busy plaza located at University Avenue and Fischer Hallman Road. The seller will provide the financials upon request. (id:45648)
11 Hartfield Drive
Guelph/eramosa, Ontario
One thing you will notice immediately as you enjoy your viewing of 11 Hartfield Drive is the impeccable detail and care that has gone into every aspect of the design, construction, décor and landscaping. Situated north of Guelph on a quiet cul-de-sac, in a small enclave of wonderful, well cared for homes, you will find this exceptional, one-off opportunity. The finest materials are evident from the moment you arrive. Superb landscaping & a beautiful walkway lead you to the large front verandah & bright, spacious, open-concept entry. Come in, enjoy the huge great room with soaring, custom waffled high ceilings, and featuring a double- sided natural gas fireplace, expansive windows, overlooking the stunning, professionally landscaped backyard. The kitchen/dining area is graced with leathered granite counters, under and in cabinet lighting, high-end, upgraded stainless appliances including built-in fridge and freezer, gas stovetop, built-in oven, & convection microwave. The spacious island is an ideal gathering place for friends & family, with a dream kitchen work space that will inspire any gourmet chef. Main floor laundry, mud room, & powder room lead the hallway to the two finished 2-car garages, (one is heated) with bright, natural light. The primary suite has a stunning bath with steam shower, custom walk-in closet & another double-sided gas fireplace. Two other large bedrooms & a 4pc main bath complete the grandiose main floor living space. Walk down the wide staircase to an expansive theatre room with full home sound, private bar area & a huge rec-room with patio doors that lead out to a walk-up to the pool area designed for entertaining. There are two legal basement bedrooms, a 3pc bath & an abundance of storage. The yard is an oasis you will enjoy for years, 16'x32' in- ground salt pool with large surrounding patio area & hardscaping to provide great privacy. The grounds are maintained with a full irrigation system & there is a manual natural gas generator. (id:45648)
8307 25 Sideroad
Centre Wellington, Ontario
Experience the epitome of rural living in this enchanting hobby farm nestled within the tranquil embrace of almost 2.5 acres of picturesque countryside. Situated amidst towering trees and sprawling open fields, this idyllic retreat offers a sanctuary of peace and serenity. A striking all-brick, 1.5-storey house welcomes you with its modern farmhouse aesthetic, where contemporary comforts seamlessly merge with rustic charm. Step inside to discover a unique and spacious interior, flooded with natural light that dances through large windows, creating an inviting atmosphere ideal for both relaxation and inspiration. The heart of this captivating property lies in its outdoor amenities, designed to fulfill the dreams of hobbyists and nature enthusiasts alike. A meticulously crafted chicken coop stands ready to accommodate your feathered friends, while a greenhouse beckons you to indulge your green thumb and cultivate your own garden oasis. For those with a penchant for DIY projects, a generous 29 by 30 workshop complete with hydro awaits, providing ample space to unleash your creativity. Additionally, a 26 by 34 Coverall structure offers shelter and comfort for your cherished animals, ensuring their well-being in all seasons. With expansive grounds offering plenty of room to play, explore, and create, the possibilities are limited only by your imagination. Whether you envision a flourishing vegetable garden, a serene meditation spot beneath the shade of ancient trees, or a lively play area for children and pets, this property provides the canvas upon which to paint your dreams. Despite its rural setting, convenience is never far away. Located just a short 15-minute drive from the charming town of Fergus and a mere 10 minutes from the quaint village of Arthur, you'll enjoy easy access to a wealth of amenities including shops, restaurants, and recreational facilities. Welcome to your dreamy rural oasis – where every day feels like a breath of fresh air. (id:45648)
16 Guthrie Lane
Rockwood, Ontario
~VIRTUAL TOUR~Bright and stylish, this 3 bedroom 3 bathroom CONDO townhome offers a luxurious and functional space. Constructed at the top of the ridge, with sunset views, this unit has tons of space for entertaining the whole family. 2 CAR GARAGE with storage area built-in is ideal for bikes and toys. Once inside, the spacious foyer area with closet gives guests an airy feel and access to the garage. Upstairs on the main floor you are greeted with 9' ceilings and warm hardwood floors throughout the entire level and a custom kitchen design including walk-in pantry and abutting dining or play area. A huge and flexible 29' X 13' great room can be used for a more formal diningroom and spacious sitting, or multiple seating areas for entertaining-even enough room for a grand piano! The rear walkout on this level leads to a finished patio with stone retaining wall and treed property behind for exceptional privacy. For those working from home, there is a dedicated main floor work/study space or perhaps an alternate play area for children. Upstairs, the oversized primary bedroom enjoys views to the west. It boasts two walk-in closets and a luxurious 3 piece ensuite bathroom with grand tiled shower. The remaining 2 bedrooms are generous-sized and share the uses of the main 4 pcs bathroom. For convenience and ease, the laundry closet with full-sized washer & dryer is located on this level. This unit was customized for the Rockwood Ridge developer with plenty of upgrades and storage space throughout. The Lock and Leave lifestyle that condo living provides is perfect for those looking to travel or avoid outdoor maintenance. The townhome offers a combination of convenience, style and functionality. (id:45648)

