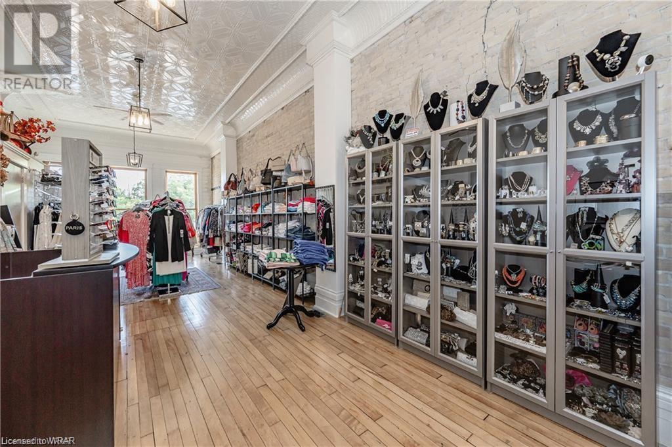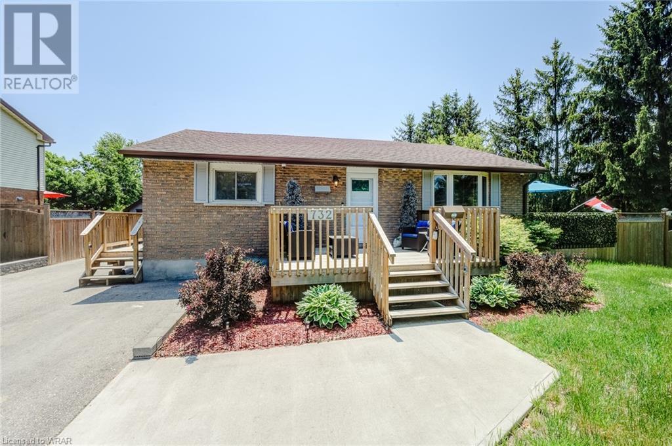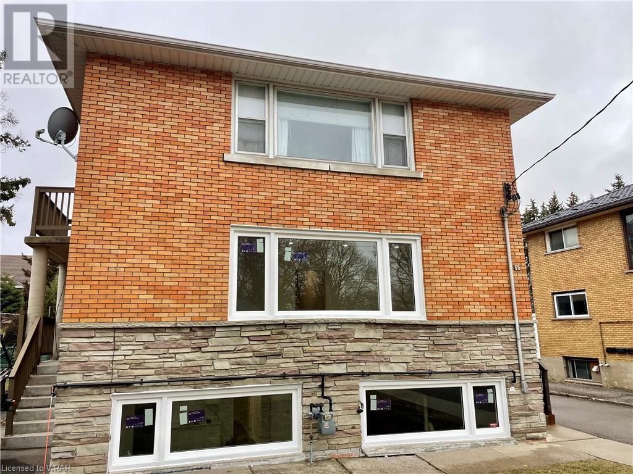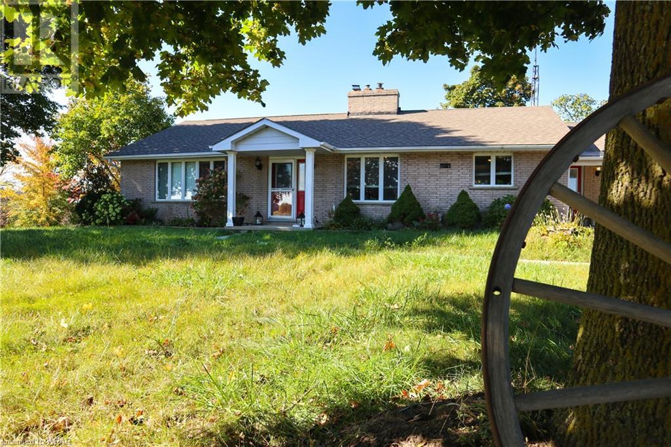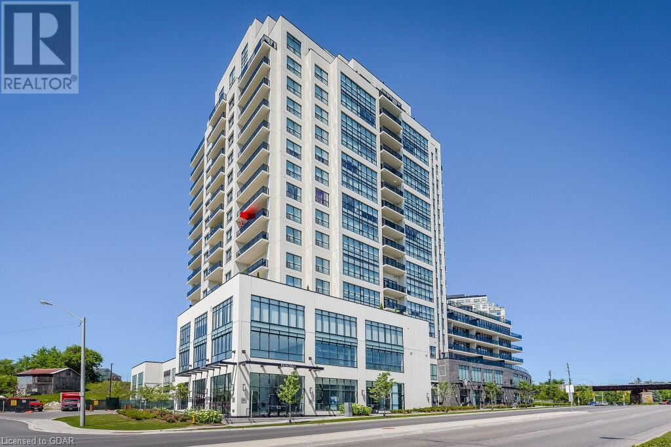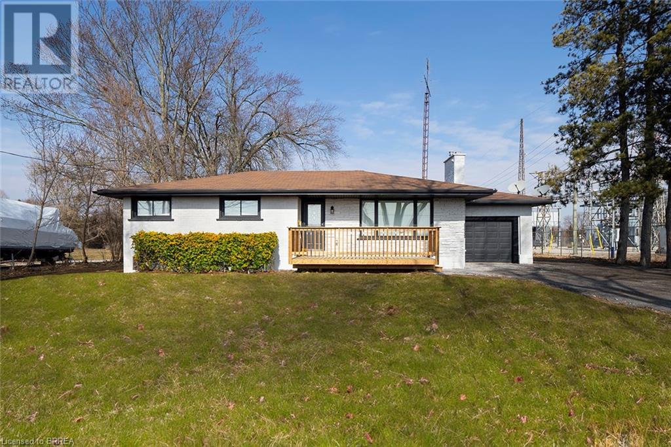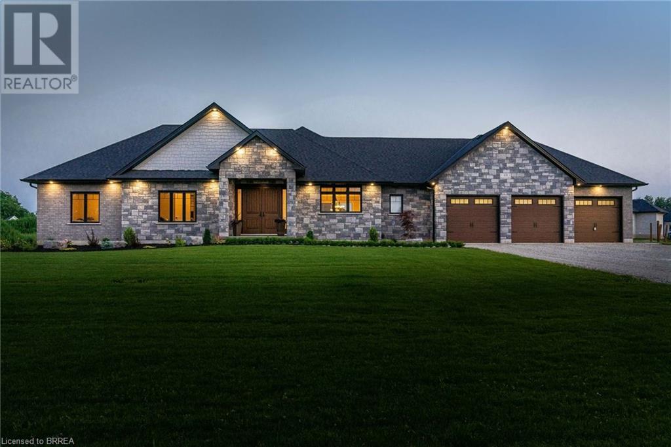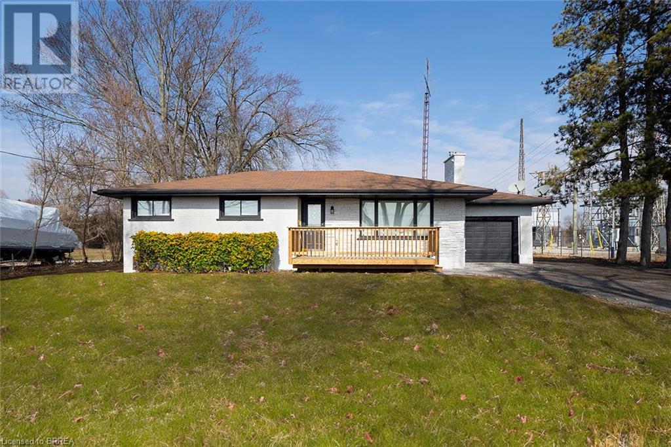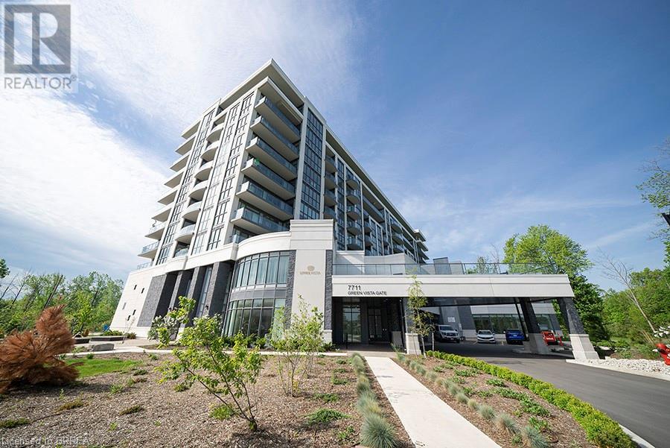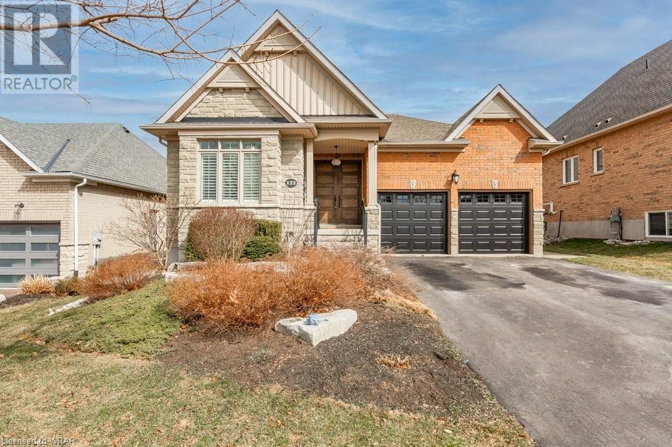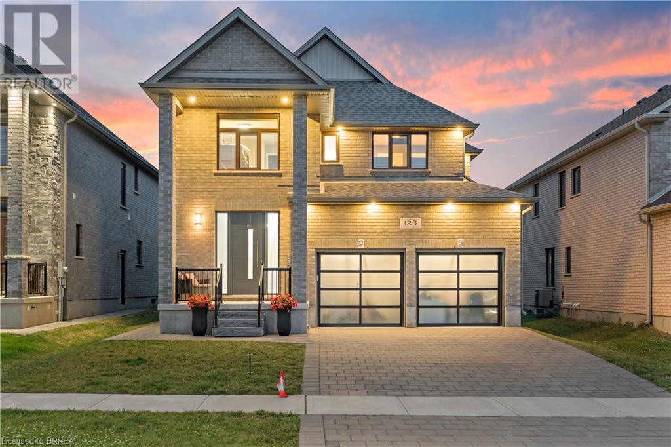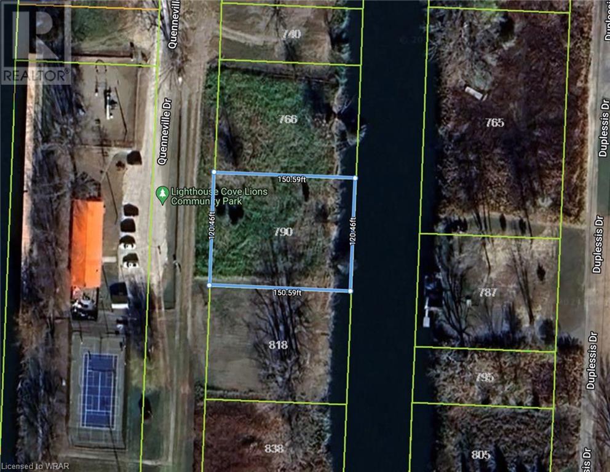73 Grand River Street N
Paris, Ontario
Amazing opportunity to take over an existing business.Fine Feathers has been in business many years and has developed a loyal & committed clientele that keep coming back to shop! The timeless boutique is located in the heart of downtown Paris, very spacious with high ceilings, two fitting rooms, one-bathroom, original brick wall and floors to create the perfect atmosphere for your clients. You will fall in love with the back of the store it has a gorgeous deck overlooking the grand river, excellent to entertain your dear customers. Downtown Paris is well known to locals and even more so attracting tourists. Unique women's fashions and accessories and more can be found at Fine Feathers. Purchase of all clothing inventory is a must with purchase of business. Full basement in bottom level for your storage needs. Don't miss the opportunity to own this stylish well established clothing boutique. Attention all entrepreneurs with a passion for fashion...if you are looking for a beautiful high-end boutique in the charming town of Paris Ontario, this is the one for you! (id:45648)
732 Salter Avenue
Woodstock, Ontario
Welcome to this charming home, nestled in a serene location with stunning views. This delightful residence boasts four spacious bedrooms, two tastefully designed bathrooms, a sunroom, and an expansive backyard that backs onto a lush green space and is adjacent to an old golf course. As you step inside, you'll be greeted by a warm and inviting ambiance that permeates throughout the house. The open-concept layout seamlessly connects the living area, dining space, and kitchen, creating an ideal space for entertaining guests or spending quality time with family. Natural light floods the interior, accentuating the welcoming atmosphere. The recently renovated kitchen (2023) is a culinary enthusiast's dream, featuring modern appliances, ample counter space, and sleek cabinetry. It offers both functionality and style, making meal preparation a pleasure. Step outside into the expansive backyard, where you'll discover an oasis of natural beauty. The property is perfectly positioned, with direct access to an old golf course and acres of green space. Enjoy morning coffee on the patio, host barbecues with friends and family, or simply unwind in the privacy of your own outdoor haven. (id:45648)
55 Meinzinger Avenue Unit# 1
Kitchener, Ontario
Welcome to the charming 2-bedroom, 1-bathroom unit at 55 Meinzinger Avenue, Unit #1, Kitchener. This cozy residence offers the perfect blend of comfort and convenience. Boasting a prime location, it's just an 8-minute drive to downtown Kitchener, ensuring you're close to the vibrant city life. Public transportation is a breeze with the nearest bus stop a mere 2-minute walk away. Commuting is made easy with Highway 8 accessible within a 2-minute drive. For your shopping needs, Walmart is a quick 9-minute drive, providing ample retail therapy. Sports enthusiasts will appreciate the proximity to Meinzinger Soccer Park, just a 2-minute drive away. Alpine Plaza Is 4 minutes away and Zehrs is also 4 minutes away. With its ideal combination of a central location and nearby amenities, this unit presents a wonderful opportunity for a comfortable and well-connected lifestyle. Don't miss out on the chance to make this conveniently located property your new home! (id:45648)
17 Cemetery Road
Norfolk County, Ontario
Welcome to 17 Cemetery Rd! A custom built 1982 bungalow full of character, conveniently located 15 mins from Hwy 403/Brantford, 46.82 acres with frontage on 2 roads. The main floor offers 2000 sq.ft of living space including the retrofitted garage, spacious living room with hardwood floors, a generous sized Primary bedroom, an additional guest room and a 4pc bathroom. Updated open concept kitchen with granite countertops and a 10’ island ideal for entertaining, which opens to a dining room with 8’ patio doors walking out to the upper deck with gorgeous views. An additional 1690 sq.ft of finished living space on the lower level with a spacious rec room, a beautiful stone fireplace, corner bar, additional bedroom with oversized windows letting in ample natural light, 3pc bath, laundry and multiple utility/storage/cold rooms, patio doors walkout to the 600 sq.ft deck for more views. Rustic garden shed with conc. Floor, hydro and metal roof. Approx 38ac of workable land incl random tile for excellent drainage, 40’ x 100’ metal clad shop separated into 40x30’ insulated/heated bay w/16’ ceilings, 16’ overhead door with opener, concrete floor with hydro, and a 40x70’ storage area with another powered garage door and 2 oversized doors for larger equipment. Extras – circular driveway, well & cistern, UV filtration system (2022), septic tank (2020), roof (2016), maj/windows (2021), metal shop paint and lighting upgrade (2023). (id:45648)
150 Wellington Street E Unit# 502
Guelph, Ontario
This is your opportunity to live in this incredible luxury downtown building - Suite 502 in River Mill Condominiums is a spacious 802 square foot suite with 1 bedroom plus a den and offers open concept kitchen, living and dining areas with a stunning stone electric fireplace, a gourmet kitchen featuring stainless steel appliances, granite countertops and valance lighting and a luxurious bathroom, and engineered hardwood flooring. This suite includes 1 secure well located and accessible underground parking space on Level 2 (same level as elevator) and a storage locker conveniently located just beside the suite. Building amenities includes a full fitness room, library, media room, a 12,000 sq. ft. garden terrace on the 3rd floor, as well as a 7th floor lounge with billiard table which steps out to a 4000+ sq. ft. exterior terrace with BBQ's, dining tables and club seating. Conveniently located in downtown Guelph steps to shopping, restaurants, pubs, boutiques, concerts at the River Run Center, Storm games at the Sleeman Center, walking trails along the river as well as the transit hub and GO train/bus literally steps away. Heating, cooling and water included in the condo fee. (id:45648)
19 13th Concession
Simcoe, Ontario
Beautifully renovated 1-storey home, with lower inlaw suite, sitting on a private 1.29 acre lot. This home was completely gutted to the brick, foundation and framing. Perfect for the growing family, or extended family. Upper level features 3 bedrooms, 4-pc bathroom with laundry, large living room, and beautiful eat-in kitchen. Lower level boasts a large living area, bright full kitchen with plenty of cabinets and storage, 3 pc bathroom with laundry hook ups. 2 generously sized bedrooms with large windows, allowing plenty of natural light. New modern flat-panel cabinetry throughout, woodgrain custom wardrobes in all bedrooms, 2 separate private decks. New plumbing / wiring throughout with 200 amp service and separate electrical panels. New luxury vinyl plank flooring throughout. Custom cabinetry Perfect for the growing family, or extended family. Foundation was dug out and completely wrapped / sealed, new weeping tile surround. 21' x 15' barn on concrete pad. (needs new roof). PLENTY of recessed pot lighting, making every room bright. Large double drive provides for ample parking. Forced air, gas furnace and Central air. (id:45648)
160 La Salette Road
Norfolk, Ontario
Welcome to La Salette, a small rural community north of the town of Delhi in Norfolk County, Ontario. It is centered around the magnificent our lady of LaSalette, Roman Catholic Church, and in Pioneer times was a bustling market village. This gorgeous hamlet will be home to 4 Executive-style properties by the fabulous Wolf Homes Inc. These gorgeous executive designs are sprawled over 1 acre lots with a plethora of luxurious upgrades. Ditch the hustle and bustle of the city and move out to this tranquil area close to amenities and only 20 mins from the city of Brantford. Want to explore? Check out a few of the local amenities Norfolk County has to offer such as Ramblin Road Brewery and more! (id:45648)
19 13th Concession
Simcoe, Ontario
Beautifully renovated 1-storey home, with lower inlaw suite, sitting on a private 1.29-acre lot. Live in one level and rent the other level to have half of your expenses paid. Build your equity / investment at twice the speed. This home was completely gutted to the brick, foundation and framing. Perfect for the growing family, or extended family. Upper level features 3 bedrooms, 4-pc bathroom with laundry, large living room, and beautiful eat-in kitchen. Lower level boasts a large living area, bright full kitchen with plenty of cabinets and storage, 3 pc bathroom with laundry hook ups. 2 generously sized bedrooms with large windows, allowing plenty of natural light. New modern flat-panel cabinetry throughout, woodgrain custom wardrobes in all bedrooms, 2 separate private decks. New plumbing / wiring throughout with 200 amp service and separate electrical panels. New luxury vinyl plank flooring throughout. Custom cabinetry Perfect for the growing family, or extended family. Foundation was dug out and completely wrapped / sealed, new weeping tile surround. 21' x 15' barn on concrete pad. (needs new roof). PLENTY of recessed pot lighting, making every room bright. Large double drive provides for ample parking. Forced air, gas furnace and Central air. (id:45648)
7711 Green Vista Gate Unit# 321
Niagara Falls, Ontario
Welcome home to this stunning luxury boutique condo located on the 18th hole of the Thundering Waters Golf Club, offering world-class golfing in Niagara Falls. Surrounded by breathtaking views and close to the Casino, Horseshoe Falls and nestled in the beauty that the Niagara Region has to offer. This 2 bed, 2 bath condo offers almost 800 sq ft of living space, an additional 285 sq ft of outdoor space on a private terrace with stunning views, two parking spots; one underground and one outside plus a locker. As you enter the unit, you will notice engineered hardwood floors flowing throughout the unit as well as modern and neutral tones. You are greeted by an open concept living space that includes the kitchen and living room with floor to ceiling windows that allow for loads of natural light to cascade throughout. The living offers a beautiful wood feature wall. This is the perfect space for entertaining as you have sight-lines to the terrace with access via the living room to your outdoor space. The upgraded kitchen offers a built-in island, quartz countertops and beautiful backsplash. One bedroom located at the front of the unit with a built-in Murphy bed for convenience and a full bathroom steps away which is perfect for guests. At the far end of the unit, you will find the primary bedroom with a barn door, sightlines to the terrace with a private ensuite. In-suite laundry for convenience. This boutique building offers incredible amenities including a pool, sauna, viewing terrace, pet washing station, party room, guest suites, fitness centre and so much more! (id:45648)
122 Aberfoyle Mill Crescent
Puslinch, Ontario
Gorgeous Luxury Bungalow in an exclusive upscale community of Aberfoyle Meadows, considered one of the Best-kept secrets in Puslinch, an ultimate Retreat while still being close to all major amenities. A “Rare to Find” quiet private complex consisting of 55 executive homes on large lots with scenic views and private trails – a true desirable lifestyle, you will love living here! This nicely upgraded home, (the Largest model offered), is one of the very few backing onto wooded Greenbelt where Privacy is undoubtedly at it’s most. High ceilings Main floor boasting 3 large bedrooms, one being used as office making it ideal to work from home, will give you an instant vibe of welcoming feel with its totally functional Layout, plenty of natural light and Open-Concept. Gourmet Kitchen featuring Granite counters and a breakfast Island, high-end stainless appliances, upgraded maple cabinetry, lovely Living room with gas Fireplace, formal Dining room + Dinette, Hardwood flooring, Luxury 5 pc. ensuite. Finished Look-out Basement featuring 2 Bedrooms, a 4 pc. Bath, Workshop, and a large Family room with Fireplace. An additional huge Recreation room (24x19 Ft) is awaiting your creative imagination on how to exploit its maximum potential. And finally, walk out to your Huge private backyard, a true relaxing and tranquil Oasis. A $285 monthly Fee covers Water and the maintenance of this lovely Private community and its amenities. With oversized windows everywhere, immaculate condition, spacious rooms, abundance of storage space, high-end finishes, curb appeal along with the perfect blend of comfort, friendly community ambiance, safety and natural beauty, this home is definitely a unique one, don't miss this out ! (id:45648)
125 Savannah Ridge Drive
Paris, Ontario
Find absolute perfection in this exquisite 4 bed home in Paris. Interlocking driveway and European garage doors create instant curb appeal while the grand covered entrance sets the stage for this home. Beautifully tiled foyer features an ultra-modern upgraded front door equipped with key fob system, ensuring both style and security. Dark hardwood flooring flows through the main and upper level, while the main floor is complemented by high ceilings, crown mouldings, and stylish pot lighting. Spacious kitchen boasts ample cabinet space, gas stove, stainless steel appliances, quartz counters, tiled backsplash, breakfast bar, and a walk-out access to the yard off the dinette with a built in natural gas line for the Napoleon BBQ that is included! Entertain guests in the large separate dining room, overlooking the family room, where a stunning focal point fireplace takes center stage. Retreat to the upper level, where the primary bedroom offers a luxurious 5pc ensuite with double vanity sinks, separate soaker tub, and glass shower. Two additional bedrooms are connected by a Jack and Jill style 5pc bathroom, providing privacy and convenience. The upper level is finished off by a well-sized 4th bedroom and an upper-level laundry room that ensures daily comfort and ease. Each bathroom in this home has been upgraded to quartz counters and windows coverings featuring blackout in all four bedrooms with tilt function. The lower level of this remarkable home boasts a nicely finished rec room, perfect for entertainment and providing a handy wet bar area. Lower level also includes a 3pc bathroom, featuring a sleek glass shower. (id:45648)
790 Quenneville Drive
Lakeshore, Ontario
Buyer to do own due diligence regarding zoning, development plans, building provisions. (id:45648)

