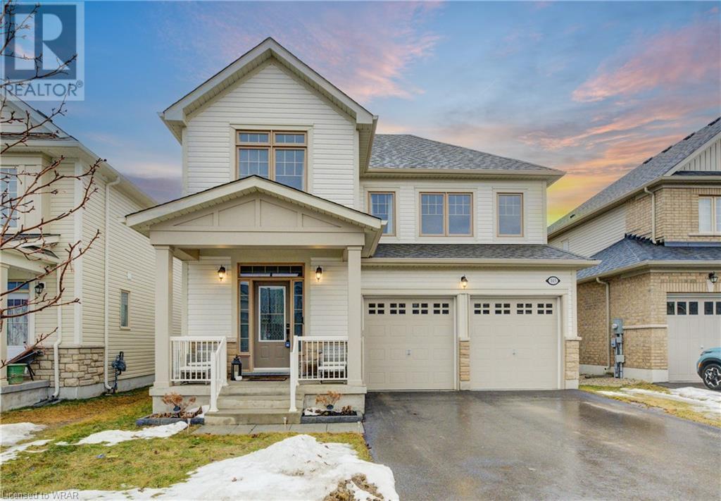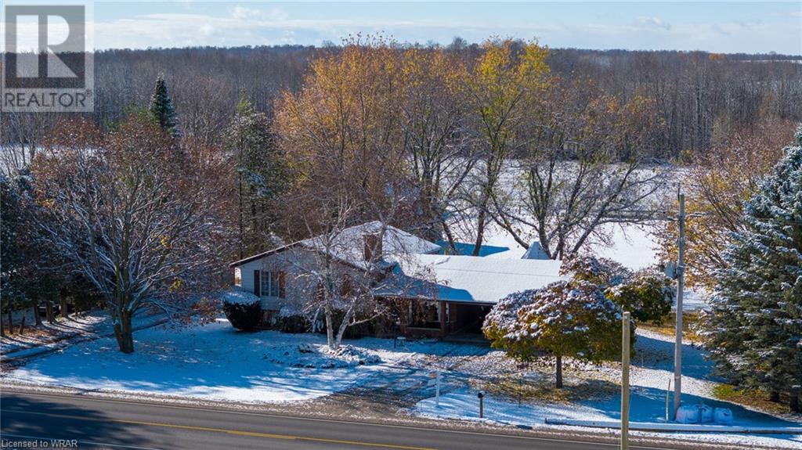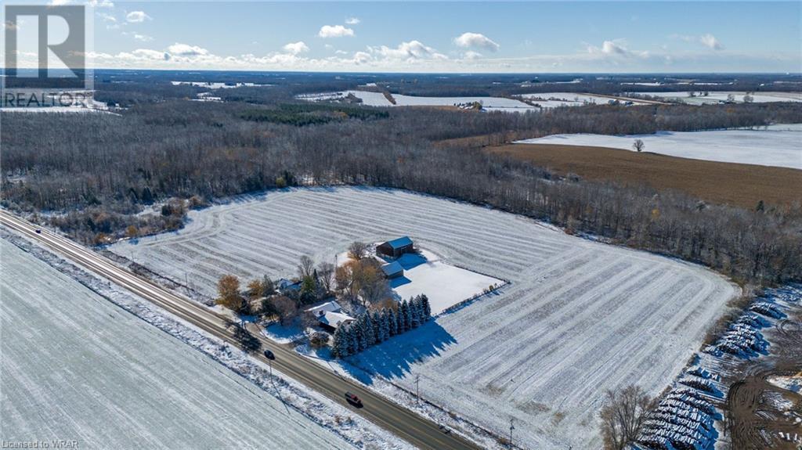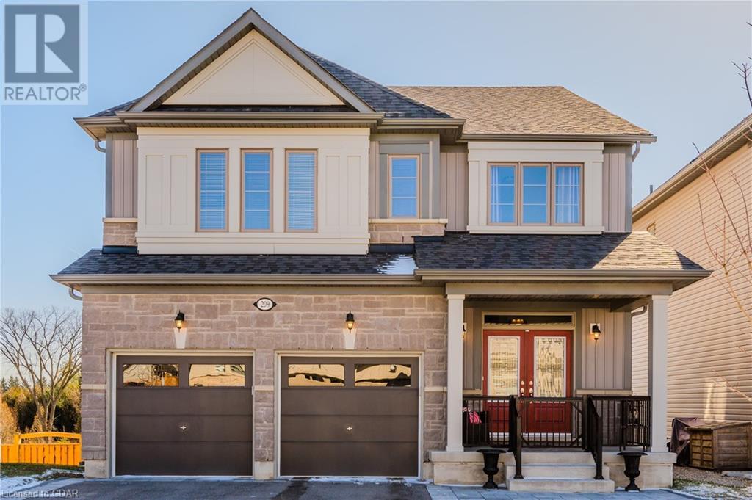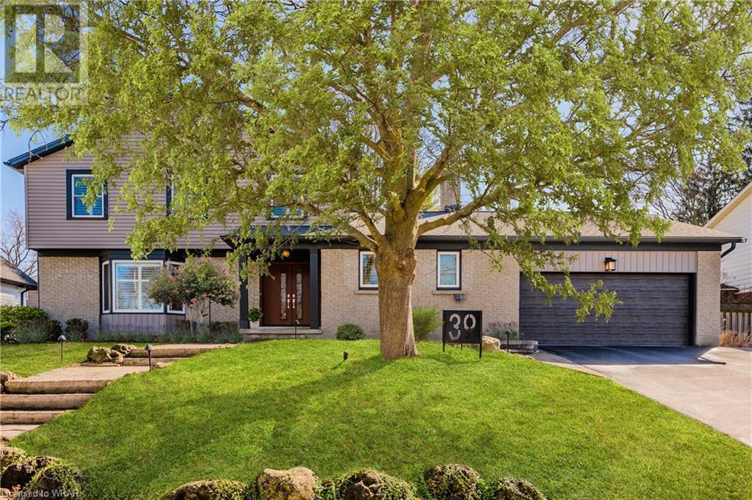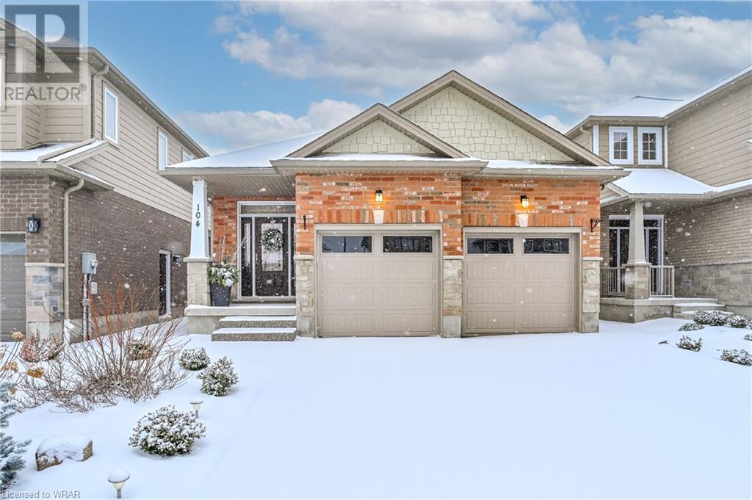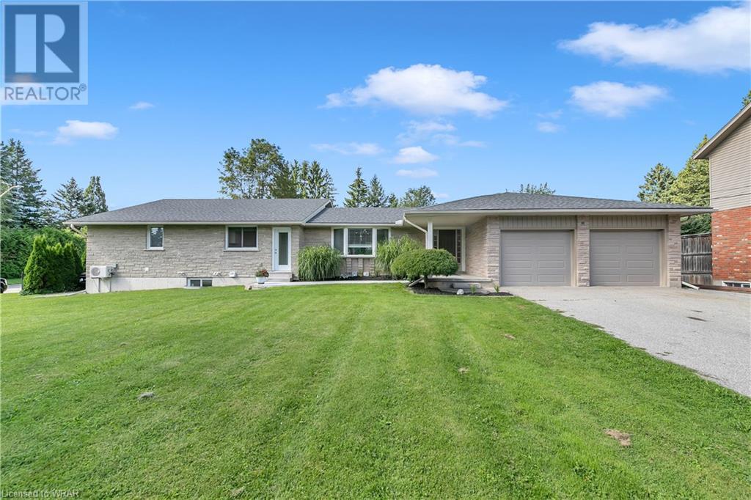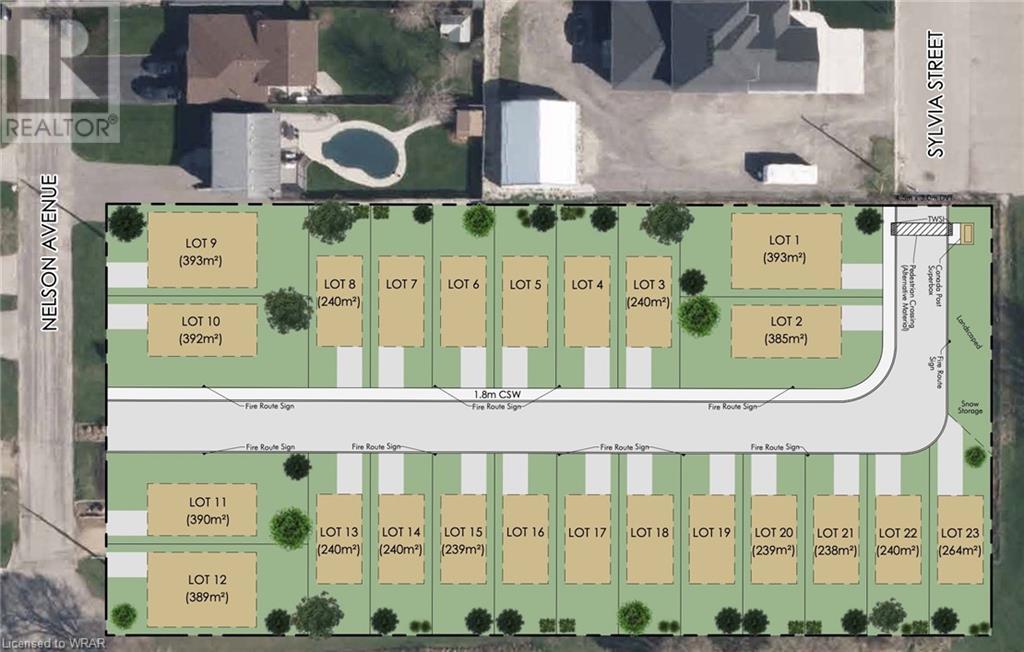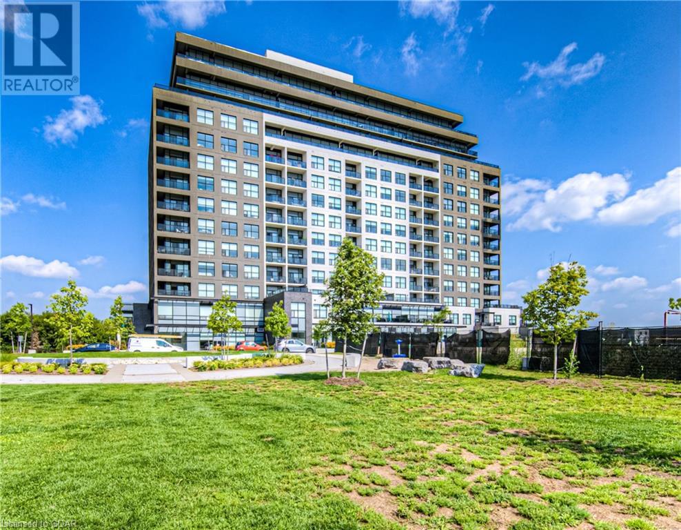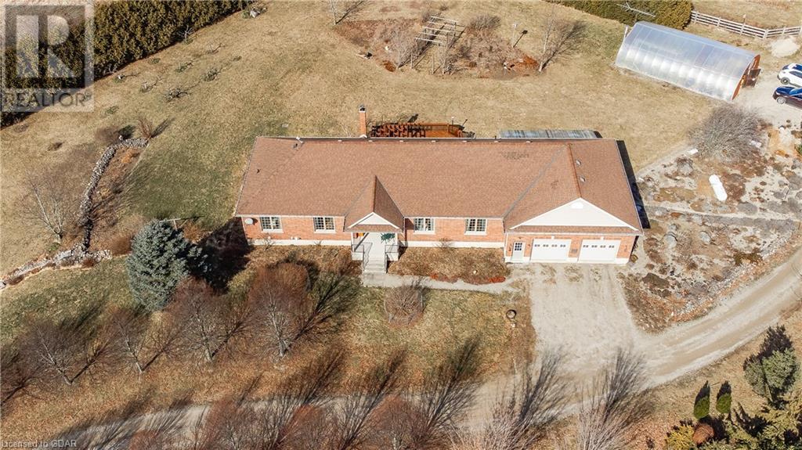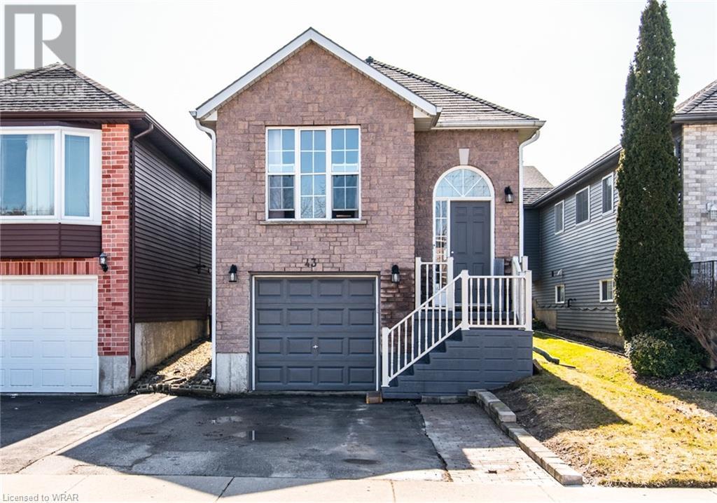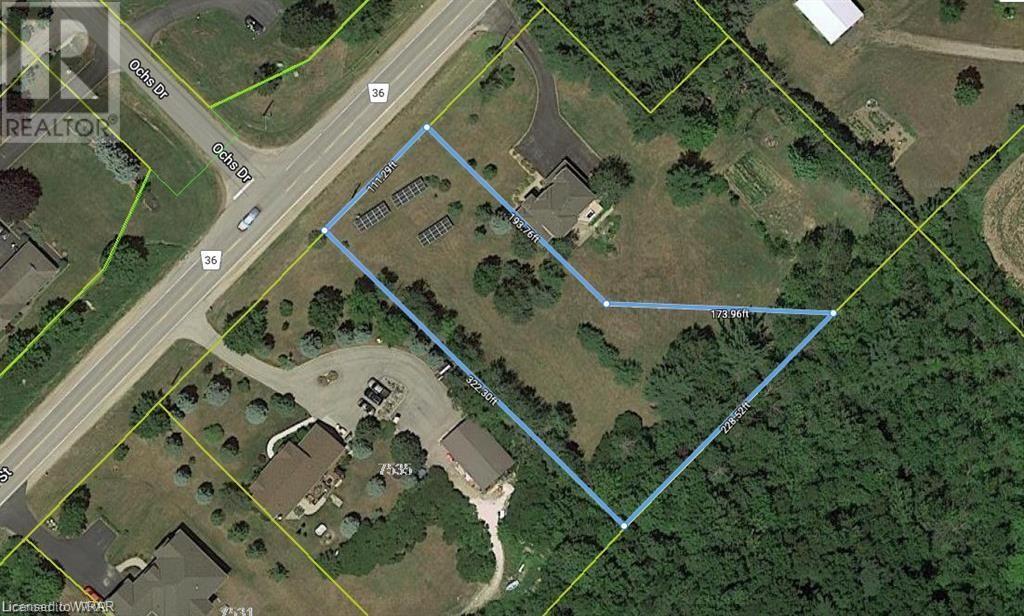145 Harpin Way East Way
Fergus, Ontario
Welcome to this charming home in the heart of Fergus, a highly coveted area renowned for its quaint charm. From the moment you arrive, you'll be captivated by the stunning curb appeal of this modern masterpiece. Step inside to discover an incredible blend of modern design and exquisite finishes throughout. The entryway sets the tone with its seamless flow into a breathtaking dining room adorned with large windows, high-end lighting, chair rail, and gleaming hardwood floors. The heart of the home lies in the expansive kitchen, where every detail has been meticulously crafted for the discerning homeowner. Enjoy the convenience of built-in seating at the extended breakfast bar, surrounded by a wealth of cabinets, modern lighting, top-of-the-line finishes, and ample prep space. A separate cooktop and range add to the functionality of this culinary haven. Every room boasts special touches, from coffered ceilings to unique wall features, adding to the home's overall allure. The generously sized bedrooms offer comfort and space, with the master bedroom featuring an extra-large window seat, perfect for cozying up with a book or enjoying views of the surroundings. Outside, the entertainment options abound with two fantastic spaces for hosting gatherings. Whether you prefer to relax on the deck or unwind on the lower patio, the possibilities for outdoor enjoyment are endless. Don't miss your chance to make this dream home your reality and experience the epitome of luxury living in Fergus. (id:45648)
5339 Highway 9 Highway
Clifford, Ontario
Are you dreaming of your very own rural property? A place where you can escape the hustle and bustle, and create the life you've always imagined? Welcome to your gateway to rural living.This stunning 36-acre property is situated just south of Clifford in the Town of Minto.The Town of Minto is in the ‘Middle of Everywhere’ as it’s just under an hour to K-W, Guelph, Orangeville, Owen Sound and the beaches of Lake Huron.This is the first farm out of town on the west side, offering a unique opportunity for first-time farm buyers and land investors alike. Approximately 20 acres of prime cash crop land thoughtfully managed and currently rented. If you want to farm it yourself, you can.This can be the perfect start for your agricultural ambitions. This property has a spacious bank barn and shed, ready to store all your farming equipment and supplies. Plenty of room for pasture, for those who dream of a serene life with horses or other livestock. Zoned A1, this land opens up a world of possibilities for your rural vision. And tucked near the creek at the back of the property, there's NE zoning for those who want to explore conservation or eco-friendly initiatives. This farm has been used for both horses and cattle and with its highway location, it's a prime spot for a market garden or other business dreams to bloom. As for the home, you'll fall in love with the 1978 side-split bungalow. It boasts three bedrooms and two baths, with the primary bedroom offering cheater ensuite privileges. Gather around the custom fieldstone fireplace in the living room and create cherished memories. The basement features a walkout to a deck and gazebo, while a wood stove provides an alternative heat source for those cozy winter nights. Enjoy a spacious family room in the basement, perfect for relaxation or entertaining. And the sunroom, off the kitchen, is the ideal place to start or end your day, surrounded by the beauty of the countryside. Contact your Realtor today for further details. (id:45648)
5339 Hwy 9 Highway
Clifford, Ontario
Are you dreaming of your very own rural property? A place where you can escape the hustle and bustle, and create the life you've always imagined? Welcome to your gateway to rural living.This stunning 36-acre property is situated just south of Clifford in the Town of Minto.The Town of Minto is in the ‘Middle of Everywhere’ as it’s just under an hour to K-W, Guelph, Orangeville, Owen Sound and the beaches of Lake Huron.This is the first farm out of town on the west side, offering a unique opportunity for first-time farm buyers and land investors alike. Approximately 20 acres of prime cash crop land thoughtfully managed and currently rented. If you want to farm it yourself, you can.This can be the perfect start for your agricultural ambitions. This property has a spacious bank barn and shed, ready to store all your farming equipment and supplies. Plenty of room for pasture, for those who dream of a serene life with horses or other livestock. Zoned A1, this land opens up a world of possibilities for your rural vision. And tucked near the creek at the back of the property, there's NE zoning for those who want to explore conservation or eco-friendly initiatives. This farm has been used for both horses and cattle and with its highway location, it's a prime spot for a market garden or other business dreams to bloom. As for the home, you'll fall in love with the 1978 side-split bungalow. It boasts three bedrooms and two baths, with the primary bedroom offering cheater ensuite privileges. Gather around the custom fieldstone fireplace in the living room and create cherished memories. The basement features a walkout to a deck and gazebo, while a wood stove provides an alternative heat source for those cozy winter nights. Enjoy a spacious family room in the basement, perfect for relaxation or entertaining. And the sunroom, off the kitchen, is the ideal place to start or end your day, surrounded by the beauty of the countryside. Contact your Realtor today for further details. (id:45648)
209 Mcfarlane Crescent
Fergus, Ontario
Spectacular 5 bdrm, 5 bath home with over 4000 sq.ft. of finished living space, situated on a rare find walkout lot backing onto pond views. Located in the sought after Summerfields Community & built with quality craftsmanship, this home is perfect for the growing, blended or multi-generational family. Through the front door, you're welcomed by the spacious entry, soaring ceilings & abundance of natural light throughout. Exquisite kitchen with built in appliances, center island & breakfast bar, quartz counters & under cabinet lighting lead you out the sliding doors to south facing upper deck, creating that seamless indoor/outdoor space. Functional open concept living room with gas fireplace framed with custom built in shelving, cabinetry & hand-scraped hardwood flooring. Abutting this is a large dining area perfect for family gatherings or could be ideal for home office space. The upstairs boasts 4 very spacious bdrms, all with full ensuite baths. Lavish master bdrm with giant walk-in closet & 5-piece ensuite bath, soaker tub, WI shower, double vanity & sinks & granite counters. Additional bedrooms with their own ensuite baths, means no more need for sharing or waits for the loo! Upstairs laundry room completes the upper floor conveniences. Fully finished basement with 5th bdrm & 3-piece bath, walk-in shower thoughtfully designed for pet spa or regular use. Rec room offers wet bar & kitchenette, easily converted to full kitchen. Lower level sliders to full walkout & lower deck. Home has extensive upgrades including custom cabinetry & built-ins in kitchen design, porcelain tiles in baths, landscaping, RI for electric car charger in garage & much more. Come see for yourself & explore the expansive amenities the area has to offer, including new Groves Hospital, Sportsplex, many great restaurants & patio's along the banks of the Grand River, all the amenities you need. Quick commute to 401 & GTA, Guelph, Orangeville and KW - once you're here, you'll never want to leave! (id:45648)
39 Huntley Crescent
Kitchener, Ontario
***OPEN HOUSE SUNDAY 2-4 PM***Meticulously maintained family home steps to Westmount, Golf, and Country Club. This move in ready home features OVER 3500 SQ FT. of living space, extensive exterior renovations, including landscaping, irrigation, system, new front door, garage door, eaves, soffit and siding. Grand foyer, double door entry is the perfect welcoming spot for your friends and family. Upon entering the home you will feel the warmth and joy this home has to offer. Gleaming hardwood flooring in the formal living room with large updated bay window and California shutters. Private and spacious dining room with plenty of space to entertain and wall of windows with views of spectacular backyard. Cozy family room w/ gas fireplace, architectural features, wainscoting, wood beams and sliders to backyard and covered patio seating area. Bright and cheery eat in kitchen finished in the classic French country style with large windows to let natural light through. Enjoy summers in the private backyard! Professionally landscaped by “Earthscape”. Huge inground pool w/ newer heater, pump, privacy fence, speakers, and lighting. Rear covered porch is the perfect spot to gather with friends, watch the kids play and enjoy your morning coffee. Upper-level w/ updated white oak flooring throughout, fully renovated main bathroom with tile surround, double sinks and glass shower door. Four very generous size bedrooms with ample closet space and large windows. Ensuite recently renovated, double closet with organizers for the added bonus. Lower-level rec room is the perfect hangout spot for kids. Enjoy family movie night with large seating area. Space for at home gym and office. Oversized garage is sure to please the car enthusiast in your family! Custom garage organizers and epoxy flooring - the perfect man cave. This family home is move-in, ready w/updated roof, windows, doors, all mechanicals, fully landscaped, all situated to one of Westmount’s most sought after streets. (id:45648)
104 Challenger Avenue
Ayr, Ontario
Welcome to the peaceful town of Ayr. This beautiful, quality, custom-built Wrighthaven bungalow features an open concept main floor, formal dining room, 3 bedrooms, 3 and 1/2 bathrooms and the garden to have fun with family and friend. The long, inviting double-wide driveway leads to the professionally landscaped, low-maintenance front and back gardens, stamped concrete sidewalks, composite deck, hot tub, gazebo and attached 2 car garage. No expense was spared on this custom design and the quality of workmanship is evident throughout, including cabinetry, quartz, upgraded porcelain tile, rounded corners and hardwood floors throughout the home. Practical layout with main floor master bedroom, additional large bedroom and both with private bathroom privilege. The kitchen features new custom cabinets, walk-in pantry, new stainless steel appliances, quartz countertops, modern backsplash and opens to the spacious living room with access to the backyard, front porch and in the garden to have fun with family and friends. The basement includes 1/2 bath, large bedroom with attached bathroom, game room and family room. Possibility of adding a 4th bedroom, if you wish. Large space for potential in-law accommodation. There is nearby shopping, 8 min drive to Pinehurst Lake Conservation area and easy access to the 401, 403 and several cities including K-W, Cambridge, Paris, Brantford and Hamilton. You won't want to miss this one! (id:45648)
6532 Beatty Line N
Fergus, Ontario
Welcome to 6532 Beatty Line, Fergus! This remarkable property is the embodiment of luxury living, seamlessly blending modern elegance with enduring charm. With over 2700 square feet of living space, this residence offers 5 spacious bedrooms, 4 luxurious bathrooms, an office with external access, and an income suite with the potential of opening it up to use as a second living space or in-law suite for additional income. Step through the foyer and immerse yourself in the meticulous craftsmanship and open-concept design of the main floor. The gourmet kitchen, featuring granite countertops, stainless steel appliances, and a stunning center island, serves as the heart of the home and provides direct access to the new deck, perfect for hosting gatherings. Retreat to the main floor primary suite, a haven of tranquility boasting dual walk-in closets, in-suite laundry facilities, and a spa-like ensuite bathroom with a generously sized walk-in shower. Outside, indulge in the secluded hot tub nestled within the 3-season room, offering a private oasis for relaxation. Venture outdoors to discover the expansive yard, complete with parking space for a motorhome and full water and sewer hook-ups for maximum convenience. The versatile in-law suite offers comfortable accommodations for guests or potential rental income. Opportunity awaits in the unfinished basement, providing the chance to customize additional living space to suit your needs or generate another income stream. With a 2-car garage and ample driveway parking for up to 10 vehicles, parking will never be a concern. Nestled in the desirable community of Fergus and walking distance to the Elora trail, shopping and restaurants. This property offers a serene retreat while remaining close to amenities, striking the perfect balance between comfort and convenience. Don't miss the chance to make this exceptional property your forever home! (id:45648)
67-71 Nelson Avenue
Kitchener, Ontario
Exceptional opportunity to build 23 single family homes on a condominium road in desirable Bridgeport area. Located right beside to Sylvia Park, and walking trail, this project has Zoning and Site Plan approvals in place, allowing a builder to get to work immediately. Six larger lots are approximately 40 feet frontage by 92 feet depth. Four lots offer potential for walk out basements. Remainder 17 lots are approximately 29.5 feet frontage by 82-85 feet depth. Services currently at road. The location lends itself well to a seniors oriented community in an established neighbourhood. All studies, plans and reports are available to qualified purchasers. Vendor is willing to hold a VTB or open to Joint Venture opportunity. DC credits available. (id:45648)
1880 Gordon Street Unit# 809
Guelph, Ontario
This stunning 2 bedroom, 2 bathroom unit is fully equipped with a den and a large separate laundry room. The private balcony overlooks green space creating a relaxing atmosphere without any interruptions. The large island, quartz countertops, maple cabinets and open concept living is both modern and a convenient use of space. Many prestigious finishes, walk-in closet, en-suite bathroom, and plenty of storage space. You will have access to all the luxuries the building has to offer, such as a full gym, golf simulator, lounge with a full end to end balcony, pool table, kitchen and games room. Above all, there is no need to book your friends into a hotel because there is a guest suite available for use that is sure to impress. The South end of Guelph location is a bonus being walking distance to restaurants, shopping, movie theatre and close proximity to all major highways. This unit comes with a locker (owned) for your bike or extra items that you will need quick and easy access to. Live in Luxury and move into a unit you will be proud to call your home. (id:45648)
4075 Victoria Road S
Puslinch, Ontario
Idyllic 86-acre hobby farm featuring a custom-built 2000 sq ft brick bungalow surrounded by beautiful landscaping. This enchanting property showcases 40 acres of workable land, 30 acres of conservation, and an expansive fenced paddock. The immaculately crafted home features 3 beds, 3 baths, gleaming oak plank flooring, and lofty 9 ft ceilings. Delight in the gourmet country kitchen, sprawling cedar deck, cozy family room with a gas fireplace, and luxurious primary bedroom with a spa-like en suite bath. The finished basement offers a charming wood stove, a generously sized bedroom/games room, and a private entrance from the garage. Additional highlights include an oversized double garage, a fully equipped shop/barn, greenhouses, chicken coop, and a lucrative solar energy system generating $8500 annually. Just moments away from Hwy's 6 & 401. (id:45648)
43 Canrobert Street
Woodstock, Ontario
Welcome to 43 Canrobert. This lovely detached ranch bungalow is for Sale and is the perfect starter home. Featuring an open concept main floor with an updated kitchen including kitchen island, soft close cabinetry and stainless steel appliances. The living room offers a ton of natural light through the large front windows and dining room area. Down the hall you will find an updated 4 pcs bath, a bedroom and the large primary bedroom with walk in closet and sliders to the back deck, The lower level offers access to the single car garage, a 2 pcs bath, a spacious office and rec room with 2 large windows looking into the fully fenced backyard. You will not want to miss this listing, call your Realtor today to set up your viewing. (id:45648)
7537 Wellington 36 Road
Puslinch, Ontario
This 1-acre building lot in Morriston offers an ideal location for a commuter residence, just minutes away from the 401 highway. This property has fabulous proximity to the GTA, Guelph, Kitchener-Waterloo and Cambridge. Your dream home could become a reality on this rural, residential treed lot. Enjoy the privacy of a 1-acre site but reap the benefits of its amazing features; natural gas access, high speed Bell internet and the utilization of the existing well for your new home. Also included are solar panels which currently generate an attractive monthly income for another 7 years allowing the prudent investor to off-set the carrying costs of this purchase until the construction of your Dream Home commences. For those interested, the current owners have prepared an up-to-date survey, a topographical sketch, and even a proposed plan for a walk-out bungalow, which they are willing to share. A package with all of the pertinent details is just a call away. (id:45648)

