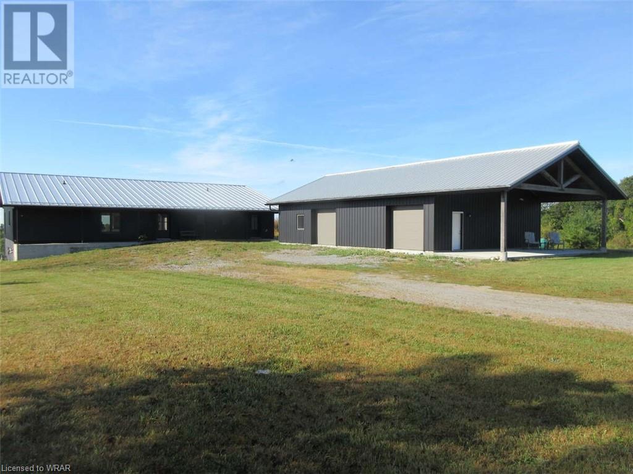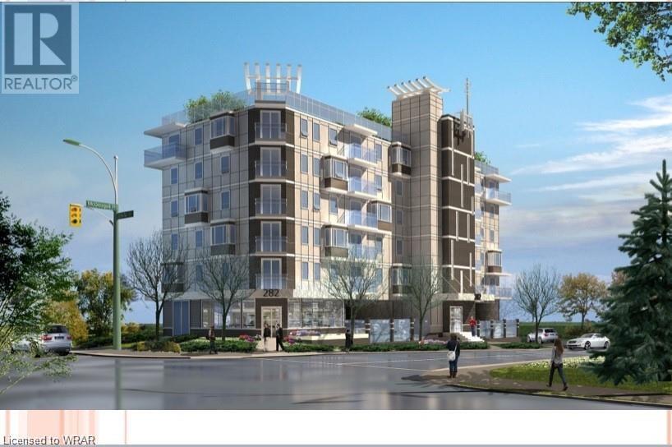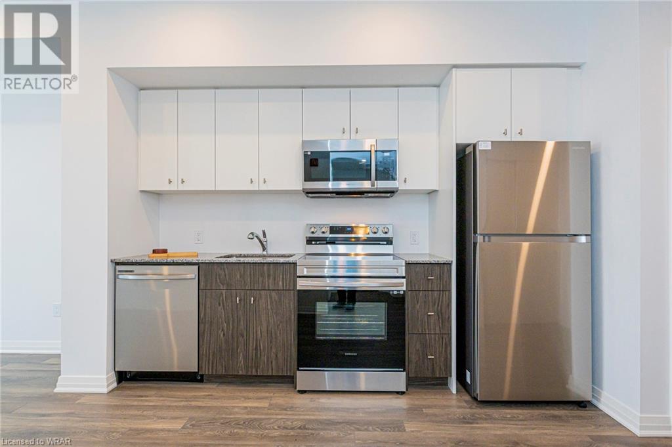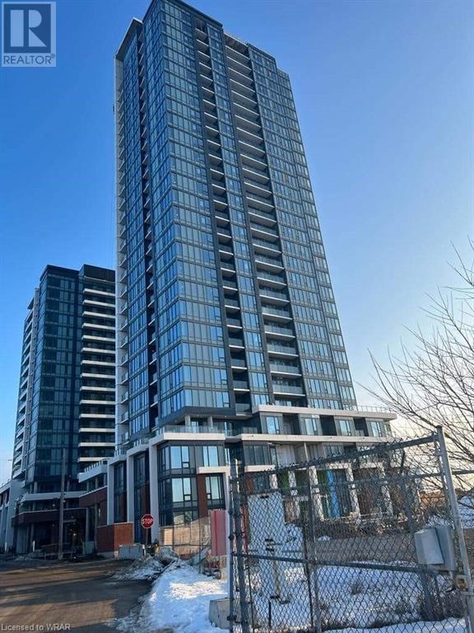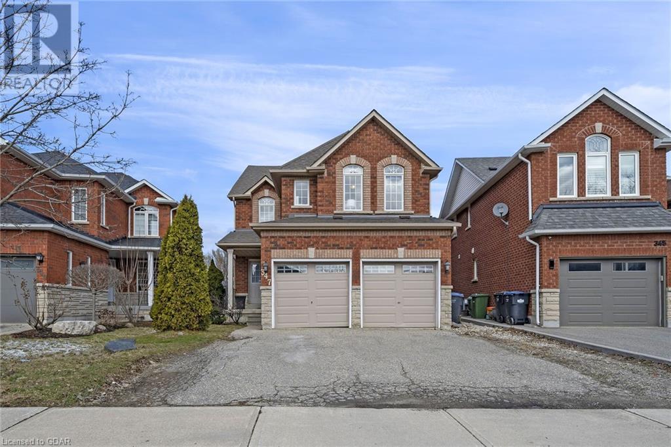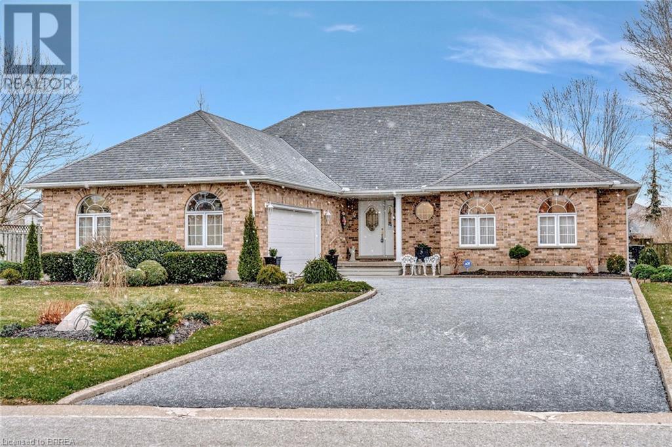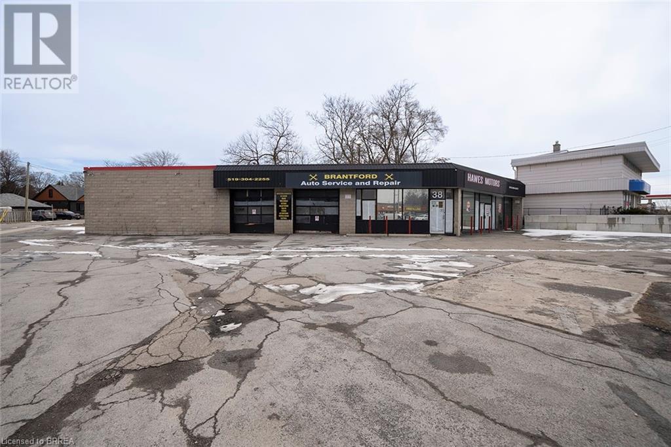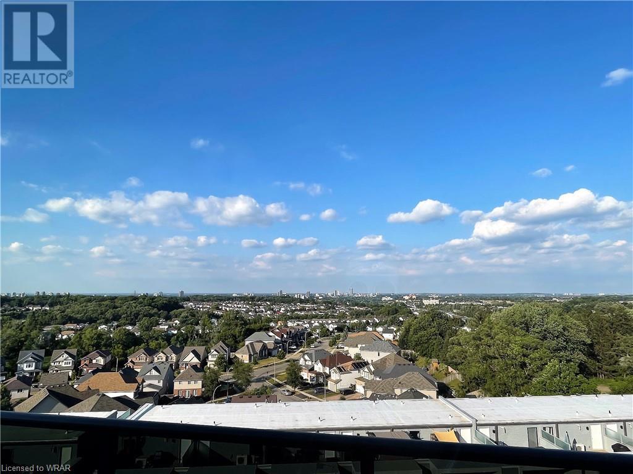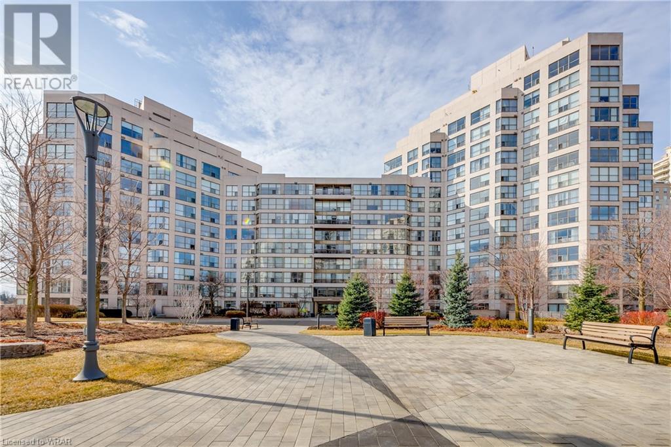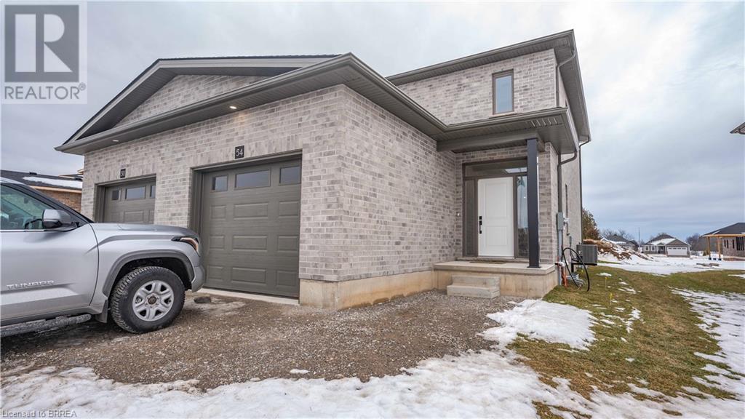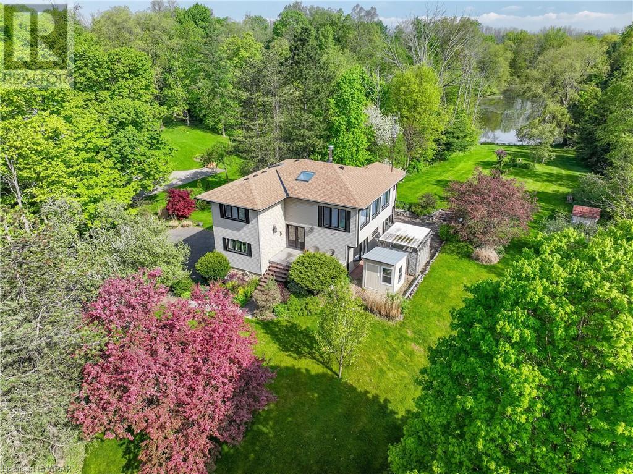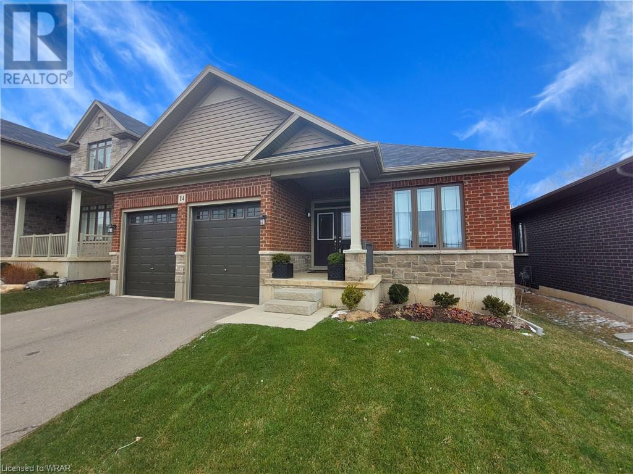1467 9th Line W
Campbellford, Ontario
For more info on this property, please click the Brochure button below. 87 very private acres with hilltop views. Off grid home custom built in 2020 to passive house standards. 3 bedroom, 2 1/2 bathroom. Main bedroom with ensuite and walkout balcony on the main level. Kitchen with walk through pantry, large island and quartz countertops. Main floor laundry room. Heated polished concrete floors throughout. Lower level walk out. Windows are triple pane. Metal board & batten siding and standing seam metal roof. 5 minutes to town. There are some areas of this home that need finishing. Detached heated garage/shop (32'x 48'). 50' x 100' organic vegetable garden with hydrant fed by 7500 gallon concrete cistern that stores rainwater. 7KW pole mounted solar powers home with 8KW Sol-Ark inverter, 18 KW Fortress battery, and 12 KW Winco Generator. Cerv2 air exchanger with Geo-boost (pre-heating & pre-cooling) and Ultraviolet air purification. (id:45648)
282 W Erb Street
Waterloo, Ontario
Excellent development opportunity in the heart of Waterloo's university district! 2.5km to UW, 800m to T&T Supermarket. RMU-20 zones allows for multi-unit residential building, Official Plan Approved for 6 story apartment building with 35 units, 1bed+1den, Survey and official drawings prepared by Architect are available. Please Call For The Detail Of The Drawing And Floorplan. (id:45648)
101 Golden Eagle Road Unit# 617
Waterloo, Ontario
Welcome to The Jake, an epitome of modern living nestled in the heart of Waterloo. This one-bedroom unit offers a harmonious blend of sophistication and functionality, providing an unparalleled residential experience. As you step into this meticulously designed space, you are greeted by an open-concept living area bathed in natural light. The contemporary kitchen, adorned with sleek appliances and stylish finishes, beckons to both aspiring and seasoned chefs. The seamless flow from the kitchen to the living room creates an inviting space for relaxation or entertaining guests. The bedroom, a tranquil retreat, boasts ample space and features large windows that frame scenic views, allowing you to wake up to the gentle glow of natural light. The chic bathroom, adorned with modern fixtures and elegant tiling, complements the overall aesthetic of the unit. What sets The Jake apart is the convenience of underground parking. Your vehicle will be securely housed in a designated parking space, providing ease of access and peace of mind. Say goodbye to the hassles of street parking as you enjoy the luxury of having your car just an elevator ride away. Beyond the confines of your unit, The Jake offers a range of amenities that cater to your lifestyle. Located in the vibrant city of Waterloo, The Jake is surrounded by an array of dining, shopping, and entertainment options. With easy access to public transportation and major thoroughfares, you'll find yourself seamlessly connected to the pulse of the city. Also close to the small community of St Jacobs and explore nature at Laurel Creek Conservation Area. Indulge in the epitome of urban living at The Jake, where every detail is thoughtfully curated to enhance your living experience. This one-bedroom unit with underground parking is not just a home; it's a testament to a lifestyle of comfort, style, and convenience. (id:45648)
5 Wellington Street S Unit# 706
Kitchener, Ontario
This 795 sqft unit has 2 bedroom and 2 bathroom on the 7th floor of Union Towers at Station Park offers fantastic views of Downtown Kitchener, in a new, clean, comfortable place to live in close proximity to so much to see and do!1 Parking Space and storage locker are also on offer with this unit,which really make it the full package for those who rent this unit! Bell Internet, Heat and A/C are included in the lease as well! This unit is in the first tower of the long anticipated Station Park in downtown Kitchener, steps from LRT, Google, Grand River Hospital, GO Train Station, coffee shops, restaurants and more. Be where the action is! Centrally located in the Innovation District, Station Park is home to some of the most unique amenities known to a local development. Union Towers at Station Park offers residents a variety of luxury amenity spaces for all to enjoy. Amenities include: Two-lane Bowling Alley with lounge, Premier Lounge Area with Bar, Pool Table and Foosball, Private Hydropool Swim Spa & Hot Tub, Fitness Area with Gym Equipment, Yoga/Pilates Studio & Peloton Studio , Dog Washing Station / Pet Spa, Landscaped Outdoor Terrace with Cabana Seating and BBQ’s, Concierge Desk for Resident Support, Private bookable Dining Room with Kitchen Appliances, Dining Table and Lounge Chairs, Snaile Mail: A Smart Parcel Locker System for secure parcel and food delivery service. And many other indoor/outdoor amenities planned for the future such as an outdoor skating rink and ground floor restaurants!!!! Station Park will be outfitted with a number of retail and culinary options, including a grocery store! (id:45648)
347 W Ellwood Drive W
Bolton, Ontario
Discover the functionality of this meticulously designed home, where open concept living meets refined comfort. Upon entering, you are welcomed by a spacious foyer, featuring a walk-in closet with abundant space for all-season outerwear and footwear. A conveniently located 2-piece washroom, perfect for guests and everyday use. The heart of the home shines with an open concept living and dining room highlighted by decorative columns that add a touch of sophistication, making it an ideal setting for hosting gatherings. Culinary enthusiasts will delight in the open concept kitchen, boasting an eat-in area and a walk-out to the patio deck. Adjoining the kitchen is the family room accented with hardwood flooring and a warming gas fireplace. This outdoor extension overlooks a large, fenced backyard, offering privacy and ample space for pets and children to play in a pool-sized area. Practicality is evident with the main floor laundry room offering direct access to the 2-car garage. The 2nd floor offers generous bedrooms and a main bathroom. The primary bedroom serves as a luxurious retreat, featuring a spacious sitting area, a walk-in closet, and a 4-piece private ensuite equipped with a separate shower and soaker tub for ultimate relaxation. The second bedroom, notable for its double door entry, vaulted ceiling, and large windows, provides a versatile space for sleeping, playing, and storage, catering especially to the eldest family member or those seeking additional privacy. The basement extends the living space further, featuring a rough-in for an additional bathroom and a cold room ideal for canning and storing cold items. Please note, an easement is located at the back of the property. While the appliances are operational, they are offered as is, without warranties, alongside one functioning garage door opener. The driveway accommodates ample parking for more than 3 cars. Great neighbourhood close to everything. (id:45648)
6 Werret Avenue
Simcoe, Ontario
Welcome to 6 Werret Avenue where you will be blown away by this executive home and stunning backyard oasis. Situated on an oversized 81' x 156' lot you will fall in love with this exceptionally maintained brick bungalow. Upon walking through the front door you will feel the pride of ownership in the generous sized great room boasting 9 ft ceilings and cozy gas fireplace. High end finishes throughout include hardwood floors, solid oak cupboards, vanities, trim & doors. This 2 bed 3 bath bungalow with 3657sq ft total living space has it all! Open concept kitchen and dining room offers plenty of natural light with windows along the back of the home and is perfect for entertaining family and friends. Large patio doors and windows offer a picturesque view of the backyard. Enjoy the outdoors in your private fully fenced backyard with beautiful landscaping (see summer garden photos!). Off the kitchen you have main floor laundry for your convenience and an oversized (3ft) fully insulated double car garage. The large primary bedroom has ample storage space with double closets and a lovely ensuite bathroom. A second bedroom and 4pc bath complete the main level. Downstairs offers plenty of space in the finished basement with a large family room, rec room, office/bonus room and 3 pc bath. You will not run out of storage space in this basement and plenty of room to put your finishing touches or enjoy your hobbies. Come see this one before it's gone! Centrally located in a great area close to golf course, shopping and schools this home is not one to be missed. Updates include: Furnace April 2024, Shingles 2013, AC 2014. New carpet in all bedrooms, TV room & stairs, and Luxury Vinyl Plank in Rec Room 2020. (id:45648)
38 King George Road
Brantford, Ontario
Attention all entrepreneurs! Get ready to take your business to the next level with this prime commercial property! Located in a highly sought-after area, this freestanding building is situated on a busy corner of a high-traffic commercial corridor, providing maximum exposure for your business. With over 3200 sq ft of space, including a recently renovated showroom, offices, and desk areas, the possibilities are endless. Previously used as a successful used car sales lot and auto garage, this property is perfect for a wide range of businesses and can be easily converted to fit your needs. The property boasts parking for up to 50 cars and has four grade-level drive-in doors, making it ideal for businesses that require ample space. Don't miss out on this once-in-a-lifetime opportunity to bring your business to life and make your mark in the heart of Brantford's bustling commercial district! This property is full of potential for the future and is awaiting your business to come and bring it to life! VTB is available to qualified buyer. Planning Feasibility Study and Environmental Report (Phase 1 & 2) available. (id:45648)
1438 W Highland Road Unit# 1206
Kitchener, Ontario
Poppy model 1 bedroom one bathroom for lease! VUE AT AVALON HURRY UP, ONLY A FEW 1 BEDROOM LEFT , also 1 bedroom + den, and 2 bedroom units available.. This Open Concept Units uniquely combines Quiet, Modern Living with bustling City Life. It features Luxury finishes; Airy 9ft Ceilings, floor-to-ceiling Large Windows in Livingroom and Bedroom, that bring in lots of Natural Light. Hardwood Floors, Modern two-tone Cabinetry, quartz countertops, Stainless Steel Appliances, High-End Backsplash. Enjoy a quite morning coffee overlooking gorgeous views from your PRIVATE BALCONY. Individually controlled heating and A/C. Ideal for Young Families or Professionals or Downsizers. Perfectly located close to Shopping Centers, Schools, Hospital and GRT. Fast Access to Hwy 8. restaurants, parks, universities, and just minutes from Downtown Kitchener. Originally 120 units to choose from in sizes from 604 - 1119 sq. ft. 80% of units rented out already. Close to all Amenities! (id:45648)
727-2261 Lake Shore Boulevard W
Toronto, Ontario
Be a part of the prestigious Marina Del Ray community. The interior boasts a beautiful one bedroom loft with a 4pce ensuite overlooking the grand waterfront. A large living/dining area is great for entertaining and the spacious kitchen is complete with b/i appliances and a ton of storage. The amenities are extensive & situated in a separate two storey sports facility called the “Malibu Club”. They include an indoor pool and fully furnished outdoor patio overlooking the marina, lit outdoor tennis courts, squash court, billiards, gym with state-of-the-art exercise equipment, flat-screen TV's, business centre (Wi-Fi), saunas and whirlpool and there’s never a shortage of activities with trails, shopping, restaurants and public transit, all at your fingertips. Book your viewing and don’t miss your chance to become part of the lifestyle that is the Marina Del Ray. (id:45648)
18 Peachleaf Lane
Waterford, Ontario
This semi-detached full brick home built by Dixon Homes Inc offers a spacious modern plan for the living area on the main floor which features 9-foot ceilings. The kitchen dining area is bright and perfect for entertaining and family living. Enjoy the comfort and ease of luxury vinyl flooring throughout the home. Bathrooms and kitchen quartz counter tops give the space a sleek and polished look. The spacious primary bedroom has a walk-in closet and a three-piece en-suite. The second bedroom also enjoys the benefits of a private bath and walk in closet. You will not have to share your bathroom with guests as a powder room is tucked away on the first floor. The garage is oversized and the door is 10 feet wide making it suitable for parking a truck or extra storage space. The driveway provides ample space for two more cars. The basement is a clean canvas for your future needs. Bonus feature, the driveway will be paved. This home has it all! Do not miss out on the many features this property offers at this fantastic price. (id:45648)
387 Scenic Drive
St. George, Ontario
Welcome to 387 Scenic Drive, a coveted location just outside the charming villages of St. George and Glen Morris in Brant County. As you drive down Scenic Drive, the name truly comes to life with its picturesque winding turns and stunning ponds, offering year-round breathtaking views. This well-maintained 3-bedroom, 2-bath, two-story home is a hidden gem. Sitting atop a hill on 10 acres of land, it boasts a pond, a forest, a field, and meticulously landscaped front and back yards. The interior layout is unique with a split floor design. The lower level features a modern eat-in kitchen with built-in stainless-steel appliances, a den with a bay window, a bedroom with ample built-in closets, and a 3-piece bath with a glass shower. Adjacent to the kitchen, you'll find an elevated formal dining room. The upper level offers a spacious and luminous great room with expansive windows, showcasing stunning views of the neighboring pond. This home is truly a rare find in an exclusive area. Upgrades include a brand new 134-ft drilled well and treatment centre in October 2022. 50-year fibreglass shingles in 2017, windows in 2018 and hew asphalt driveway in 2024. Contact the listing agent for further details. (id:45648)
14 Lorne Card Drive
Paris, Ontario
Introducing this modern Bungalow built in 2020, perfectly situated in a coveted location with a backdrop of serene forest and Mile High Road overlooking the Grand River. A standout feature of this home is its permanent green space at the rear, a rarity in today's market. Stepping through the double doors into the main floor, you're welcomed by a charming foyer seamlessly connected to the covered front porch. The open floor plan with engineered hardwood flooring offers effortless flow, ideal for gatherings or quiet evenings at home. The spacious true two-car garage boasts high ceilings and ample parking. The living room features a vaulted ceiling, wall-to-wall windows, and a sliding door providing abundant natural light and picturesque views of the mature trees beyond. The kitchen is a chef's dream, featuring dual peninsulas for seating or prep, adorned with elegant new white quartz countertops extending seamlessly up the wall, doubling as a backsplash. Ample cabinetry, a range vent hood, and a brand-new stainless-steel refrigerator enhance both functionality and style. The main floor also hosts three bedrooms (one currently utilized as an office) and a bathroom with a modern tiled shower and soaking tub. The primary bedroom offers tranquil forest views, a walk-in closet, and an ensuite with separate shower and bath overlooking the forest. Downstairs, the unfinished basement with egress windows is a blank canvas awaiting your creative touch. Conveniently located near amenities, the 403, and the vibrant downtown of Paris, this exceptional property awaits its new owners. Don't miss the opportunity to make this your forever home—schedule a visit today and experience its charm firsthand. (id:45648)

