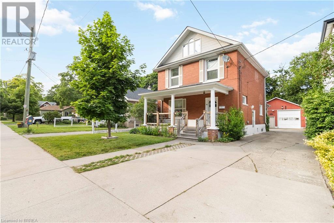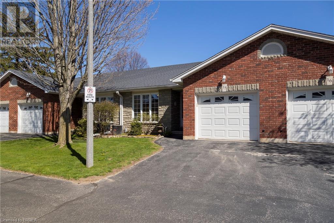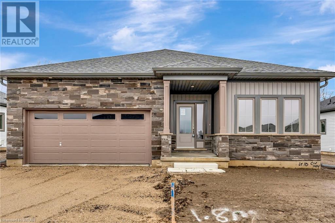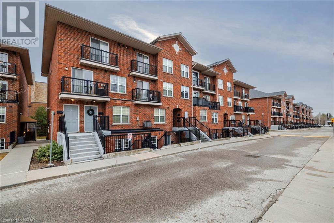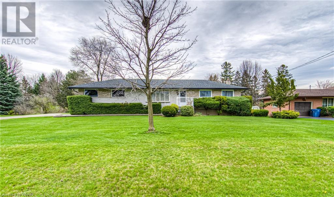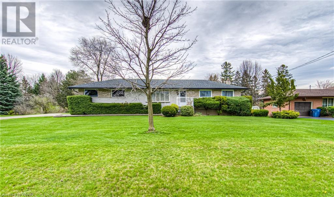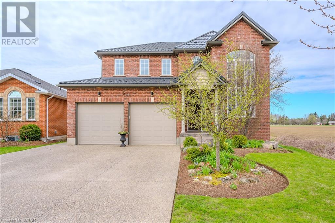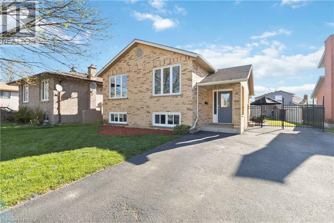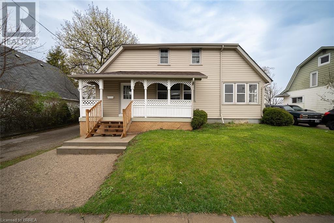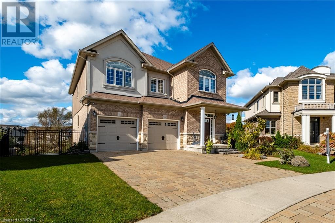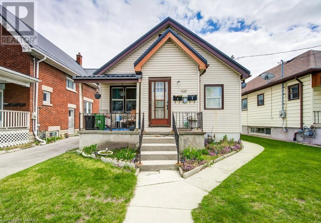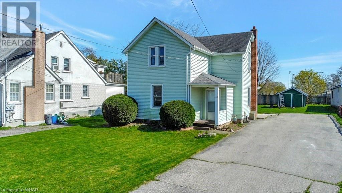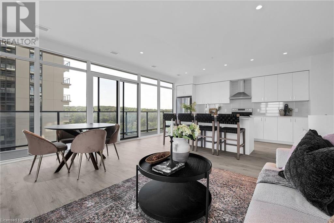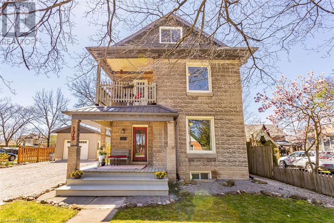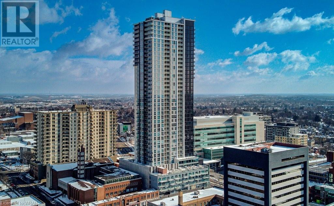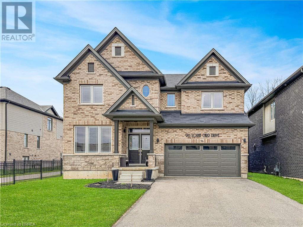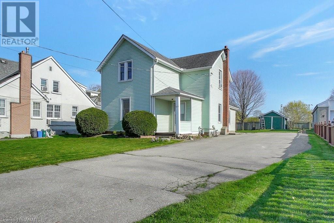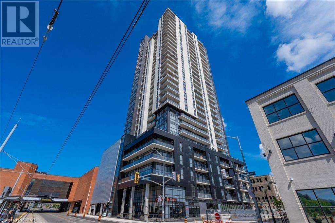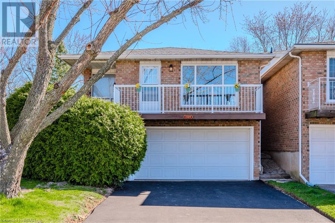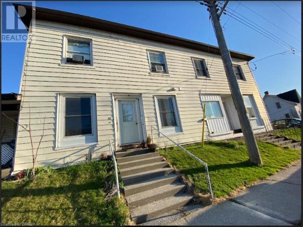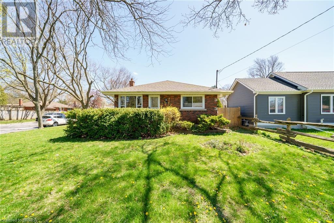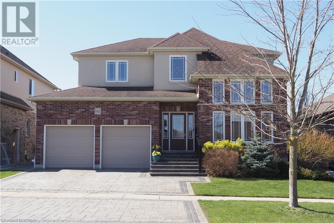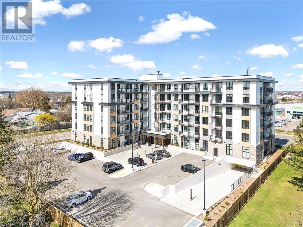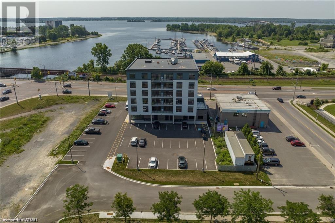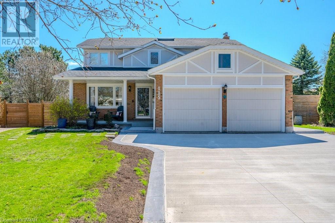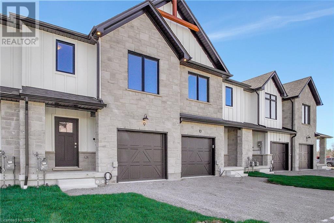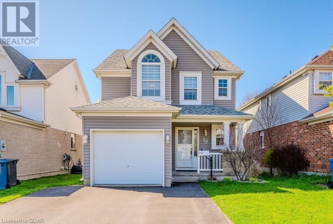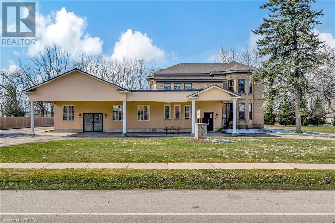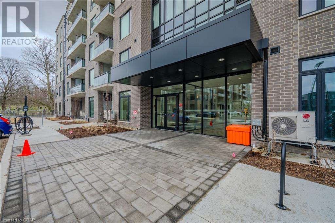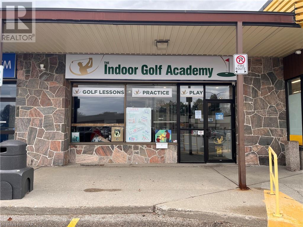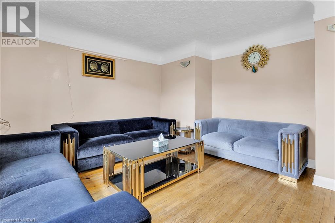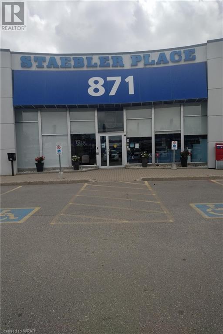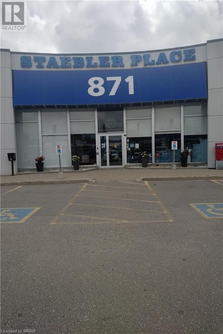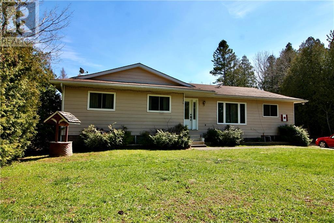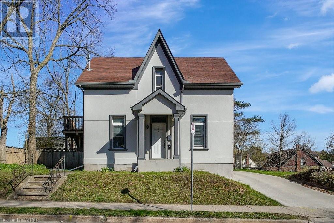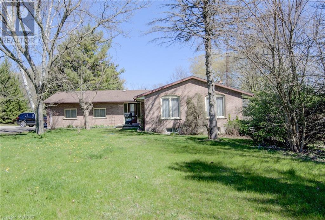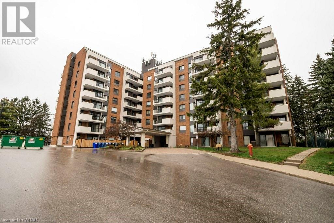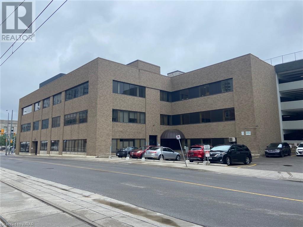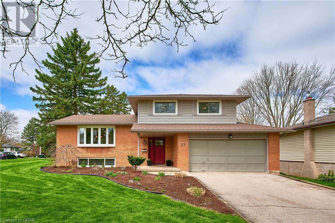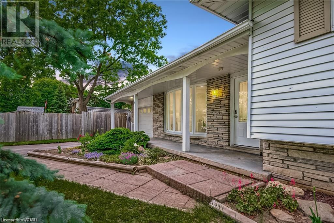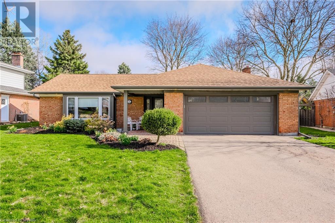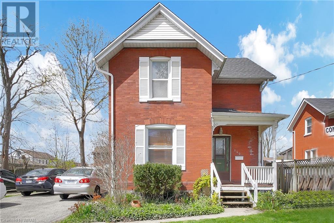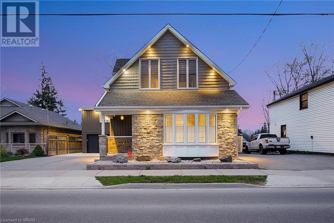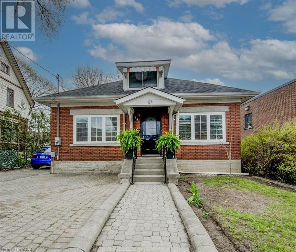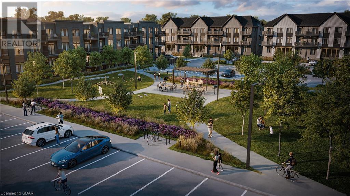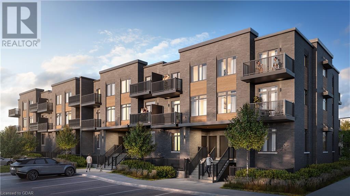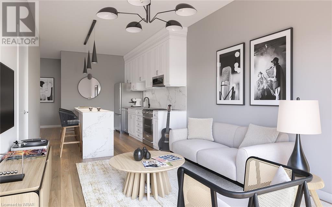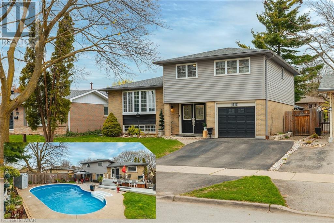83 Park Avenue
Cambridge, Ontario
Welcome to your new home in the desirable West Galt area of Cambridge! This charming 2.5-storey home offers relaxed living with so much character and convenience. Enjoy morning coffee on the welcoming front porch before stepping inside to unwind in the comfy living area. The large kitchen is a chef's delight, with ample cupboard and counter space and the adjacent dining area is perfect for gathering with friends and family. Upstairs, find three bedrooms, an amazing sized bathroom, and a versatile loft space. The basement boasts ample storage, laundry room, and an extra bathroom. Outside, the back porch invites relaxation and spaces for gardening. The property also offers a massive detached garage/shop complete with a loft, providing extra storage and is no doubt a hobbyists dream! The ample driveway parking available ensures convenience for both residents and visitors. Conveniently located near the Gas Light District, restaurants, schools, trails, and the fairgrounds, this home epitomizes West Galt living. (id:45648)
146 North Park Street Unit# 15
Brantford, Ontario
Absolutely immaculate, all brick townhouse condo in a quiet complex with plenty of parking. This gorgeous 2 bedroom, 2 full bath home offers a fully finished basement, a single car attached garage with inside entry, main floor laundry, a beautiful and bright kitchen/dining/living room with gas fireplace and sliding glass doors to the back yard with deck. All major appliances included and nothing is rented. This home is conveniently located close to all amenities, the Wayne Gretzky Sports Centre, and around the corner to Hwy 403 access. Nothing to do but move in and enjoy life! Book your private viewing of this wonderful home today. (id:45648)
144 Ellen Street
Atwood, Ontario
Welcome to 144 Ellen St, nestled in the vibrant Atwood Station Community! The Arthur model offers an ideal layout for both entertaining and everyday living, ensuring smooth transitions between spaces. Upon entering, you'll be greeted by soaring 9’ ceilings that impart a sense of openness and sophistication. Engineered hardwood floors flow seamlessly throughout the foyer, great room, kitchen, and dining areas, imbuing the home with warmth and refinement. The bright, open-concept design amplifies natural light, enhancing the spacious and welcoming atmosphere. With three ample bedrooms, including a primary suite with its own ensuite featuring a modern walk-in glass shower, this home provides a cozy retreat for both residents and guests. Boasting 1602 square feet of living space, this residence strikes the perfect balance between functionality and elegance. Step outside onto the covered deck off the kitchen, offering an ideal spot to savor your morning coffee or unwind at day's end. Don't let the chance slip by to make this brand-new luxury home built by Reid's Heritage Homes your own. Contact us today to schedule a viewing and discover the epitome of contemporary living! (id:45648)
35 Strangford Lane Unit# 105
Toronto, Ontario
Beautiful Recently Renovated 1200 square feet 2-Bedroom + 2 Full Bathroom Stacked Condo Townhouse In The City, Featuring Open Concept Living And Dining Space, Two Terraces, Ensuite Laundry, Hardwood Floors, Well-Appointed Kitchen Complete With Breakfast Bar and Granite Countertops, Great for a Family or as an Investment. Ready to Move In. The furnace & water tank are looked after by the management company and included in the fees. Parking is included. Great townhouse in a great neighbourhood. Close To Ttc, DVP, Shops, Restaurants And Amenities, A Must See!!! (id:45648)
36 Ridgeway Avenue
Guelph, Ontario
Discover an exceptional opportunity within the mature south end neighborhood located on what used to be a quaint and sleepy subdivision with this half-acre property, The brick bungalow is ready for your contemporary vision with the existing structure providing a solid foundation to build upon . With recent RL-1 zoning changes geared towards infill and development, this land holds immense potential for transformation into a modern residential enclave. . Embrace the possibilities and seize this prime parcel for your next venture in dynamic urban living. (id:45648)
36 Ridgeway Avenue
Guelph, Ontario
A rare and exciting opportunity presents itself at 36 Ridgeway Ave! A half-acre property in the south end with an elegant brick bungalow offers a fantastic canvas for someone with a contemporary vision. With recent zoning changes, the possibilities for this property seem endless, making it a true gem for the right buyer. The home itself boasts desirable features such as three bedrooms, two bathrooms, a main floor family room with a fireplace, an impressively large garage, and even a finished basement with a rec room. These features provide a solid foundation for customization and enhancement according to the new owner's preferences. With its spacious lot and existing amenities, this property offers the chance to create a truly unique and modern living space. Whether you're looking to renovate, expand, or simply put your own personal touch on the existing structure, this property promises boundless potential for realizing your vision. (id:45648)
20 Charles Young Avenue
New Hamburg, Ontario
Absolutely Stunning! Do not miss your opportunity to own this original owner home being offered for sale for the first time. From the moment you arrive the level of pride in ownership is evident. As you pull into the driveway, notice the gorgeous mature landscaping, the metal roof and beautiful aggregate concrete drive. Once you enter the home you will see the sun filled 2 story entry/ living room spaces and beautiful oak staircase. This spacious home with 9 foot main floor ceilings and over 3500 sq ft living space offers a gorgeous separate dining room, family room with gas fireplace and spacious kitchen. The kitchen with granite countertops, stunning island, and ample cabinetry overlooks the breathtaking yard complete with concrete patio, extensive landscaping and no back yard neighbours. Upstairs you will find a large primary bedroom with 5pc ensuite. The additional 2 bedrooms share a conveniently located 4pc ensuite. The oversized laundry room is also located on the upper floor. If you still need more space for family or entertaining, the fully finished lower level provides a 4th bedroom/ office, very large yet cozy rec room and another 3pc bath. The staircase from the lower level up to the garage makes it a great opportunity offering in law suite capabilities. This property is sure to impress! (id:45648)
11 Beaver Crescent
Brantford, Ontario
Welcome to this well built solid brick raised bungalow in a family friendly neighbourhood surrounded by a long list of ameneties including but not limited to, schools, shopping, medical care, restaurants, entertainment and excellent highway access! This 3+1 bed, 1.5 bath home provides a spacious as well as bright and airy layout for any family! Handsome curb appeal and a spacious backyard are distinguishing features this home offers along with a large foyer with lots of space for welcoming guests, getting the kids ready for the outdoors as well as a convenient side door leading you to the side and rear yards which offer ample space! The upper level opens up to a spacious living room dining room with large defined kitchen with an abundance of white cabinetry affording lots of storage space & modern stainless appliances. The lower level has an abundance of space, a spacious Rec Room with large windows letting in lots of natural light, a large room that could be used as a bedroom, office, playroom, hobby space... the list of possibilities goes on! A recently drywalled laundry & utility room provides a great deal of storage space which is further complimented by the impressive storage space under the stairs leading to a crawl space... This is a fantastic home with handsome curb appeal close to everything one could want and is genuinely 'move in ready'! (id:45648)
55 Elgin Avenue
Simcoe, Ontario
Welcome home to 55 Elgin Ave, Simcoe. This stunning home offers 4 generously sized bedrooms, 2 bathrooms and has lots of upgrades. Located close to great schools, shopping, parks, and has amazing neighbours! The first thing you will notice is the large covered front porch, this is the perfect place to sip your morning coffee. Step inside to the spacious foyer, offering plenty of space to move around and greet your guests. The main floor features a thoughtfully laid-out floor plan, seamlessly connecting each room creating a wonderful flow. The neutral paint colour throughout (2024) creates a welcoming atmosphere. Recent updates include a brand new kitchen in 2024, featuring white cabinets with soft-close drawers, laminate countertops, and new flooring. The large dining room can comfortably seat 8-10 people. The second level has four large bedrooms, all carpeted and were professionally cleaned in 2024. The industrial-themed four-piece bathroom on the second level is close to the bedrooms, while the two-piece bathroom on the main floor, featuring new flooring (2024), provides added convenience for your guests. Dive into summer fun with the above-ground pool, complete with a recently replaced liner in 2021. The backyard is fully fenced and has an outdoor dog kennel offering privacy and security for your furry friends. A highlight of the property is the large detached garage, boasting 396 sqft of space and is equipped with hydro for all your storage and workshop needs. Additional features include a large sunroom, where every moment is bathed in the warm glow of natural light, patio door access to the back deck, new roof in 2016 and plenty of room for storage in the basement. The property has been meticulously maintained and is move-in ready. Don’t miss out on the opportunity to make this beautiful property your forever home. Don’t forget to check out the feature sheet for the full list of upgrades. (id:45648)
526 Walking Fern Court
Waterloo, Ontario
Everybody in the pool! Surrounded by protected greenspace with beautiful walking trails, and still within a 10 minute drive to University of Waterloo, Costco, and other amenities; its no wonder Vista hills has become one of Waterloo’s most sought after places to live. With over 4500 square feet of quality finished space on three levels, 526 Walking Fern Court is located on a large pie shaped lot, measuring over 1/3 of an acre and it has a stunning greenspace view which is beautifully showcased through the large windows of the two story family room. This, coupled with the built in feature wall and gas fireplace make for a beautiful setting. The main floor design prioritizes capacity, making the layout versatile. A dinette separates the family room from the eat in kitchen, a butler pantry separates the kitchen from the dining room; the space works very well with both large groups and small. The durable LVP flooring compliments the two tone kitchen cabinetry and gleaming countertops. A classy oak staircase leads to the top floor. The primary bedroom and 5-piece ensuite are located at the back of the home, also enjoying that greenspace view. Two bedrooms share a 4-piece jack and jill, with a fourth bedroom having its own 3 piece ensuite; a convenient reading nook sits between the two front facing bedrooms. The mudroom laundry separates the main floor from the finished walkout basement where you have a wide-open space for recreation. The fifth bedroom and additional 3-piece bathroom are also at this basement level with sliding door access to the backyard patio. The improvements to the backyard make this home an absolute win; oversized deck with covered sitting area, privacy wall, and stairs to ground level where you can enjoy the heated saltwater pool and professionally landscaped backyard oasis. All the work is complete for you to just move in an just enjoy! (id:45648)
1121 Trafalgar Street
London, Ontario
Fantastic investment opportunity! This triplex is located in the heart of Old East London with happy tenants. Features include a fenced yard, parking in the back alley for 4 cars, on-site laundry, and all units come equipped with fridges and stoves. Don't miss out on this great opportunity! (id:45648)
103 Elliott Street
Cambridge, Ontario
Attention investors or Buyers looking for a mortgage helper. This well located legal non-conforming duplex sits on a generous 57' x 160' lot backing onto city parkland. This ideal East Galt location provides easy access to transit, great proximity to parkland, schools, the Historic Downtown core and the Gas Light district. Make this your home and reap the benefits of an income stream or consider co-ownership. Set your own rents and choose your own tenants .The lot size provides lots of opportunity to expand or re-develop. Separate water meters and hydro meters plus two owned hot water tanks. Ample parking on the double wide paved drive for several vehicles. Be sure to consider this well maintained property. (id:45648)
50 Grand Avenue S Unit# 1702
Cambridge, Ontario
2 BED, 2 BATH CONDO UNIT AVAILABLE IN THE HIGHLY SOUGHT-AFTER GASLIGHT DISTRICT! This brand-new 1126 sqft residence is nestled in the heart of Cambridge's emerging dining, entertainment, and cultural hub, promising a lifestyle of unparalleled convenience and modern luxury. As you step into this thoughtfully designed unit, you'll be greeted by generous 9-foot ceilings and an open-concept kitchen and dining area equipped with top-of-the-line appliances. Large windows allow natural light to flood the space, bathing the interior in warmth and inviting ambiance. In-suite laundry adds a practical touch, and premium finishes grace every corner of the unit. The open balcony (accessible from both kitchen and one of the bedrooms) is not only spacious but also offers breathtaking panoramic views of the city. For your convenience, this unit comes with an included underground parking spot, providing secure and easy access to your vehicle. Additionally, you'll enjoy exclusive access to the new Gaslight Condos amenities, including an exercise room, games room, study/library, and an expansive outdoor terrace with pergolas, fire pits, and BBQ areas overlooking Gaslight Square. Book your showing today and explore the potential of this beautiful living space. Don't miss this exceptional opportunity to live in one of Cambridge's most vibrant and desirable locations. (id:45648)
175 Broadway Street
Parkhill, Ontario
For more info on this property, please click the Brochure button below. Fall in love! This beautiful three-story century home is in an idyllic small town with a fantastic location - 15min to Grand Bend beach, 30min to London, 45min to the U.S. Everywhere is walkable - 2 grade schools, a high school, a vibrant Main Street, an arena/community centre, a YMCA, a library, a park with a splashpad, and trails. Lovingly updated, this home has original solid wood baseboards, trim work, wood doors, and hardwood floors. Walk up to the beautiful covered porch and the entrance leads to a spacious living room, a dining room with a wood burning fireplace, and an open kitchen with a delightful view of the backyard. The main level also boasts an office/den space, a three-piece bathroom, and mudroom leading through to the side entrance. The upper level of the home offers 4 bedrooms with plenty of closet space, a four piece bathroom, and a charming private balcony. The third level has been finished and is the perfect space for a get away with a bedroom and sitting area. This home would work well as a multi-generational home or potential rental. In the backyard there are plenty of trees, gardens, and a tree house providing a picturesque space to relax. The property also includes a detached single car garage/workshop and a driveway for up to 4 cars. Concrete countertops, centre island, over looks backyard to the kitchen description, pocket doors & overlooks front yard to the living room description, fireplace to dining room, picture window to master bedroom. (id:45648)
60 Frederick St Street Unit# 1208
Kitchener, Ontario
Welcome to the new DTK condo located in the middle of downtown Kitchener, one of the tallest condo's in Kitchener. The High ceilings are the first thing you will notice in this ultra modern finished condo. The large and trendy kitchen with all stainless steel appliances has plenty of prep space for cooking or entertaining. The bathroom is stylish and large and includes your in suite laundry. You will love the views from all the floor to ceiling windows in this unit. The building has clean and well appointed public spaces and amenities including a large gym with a large studio area. The building is ideally located near Conestoga College, City Hall, tons of restaurants and entertainment venues, very close to highway access, need a nature break, this property is also ideally located near Victoria Park. (id:45648)
96 Lorne Card Drive Drive
Paris, Ontario
Nestled in the picturesque town of Paris, just moments away from conveniences and easy highway access, lies 96 Lorne Card Drive—a true gem boasting a ravishing 225-foot deep ravine lot and a resort-style pool in the backyard. This expansive 3200+ square foot residence encompasses 4 bedrooms, 4 baths, and an exquisite open-concept design adorned with captivating neutral finishes, all situated on a lot spacious enough to accommodate a pool, a deck and tons of green space. Upon entry, guests are welcomed into a grand foyer adjacent to a luminous den, setting the tone for the elegance that awaits within. The sizeable dining room beckons for festive gatherings with loved ones, while the living room seamlessly merges with the Chef’s kitchen, creating an ideal space for entertaining. A striking oversized island, complemented by, ample cabinetry, quartz countertops, and stainless steel appliances, highlights the culinary haven, with a generously-sized pantry catering to every organizational need. Ascend to the second level, where opulence awaits in the form of a lavish primary suite boasting a spa-like ensuite replete with a shower, a sumptuous soaker tub, and a spacious walk-in closet. Two additional bedrooms, interconnected by a 4-piece Jack-and-Jill style bathroom, and an extra bedroom, another 4-piece bathroom, and an upper-level laundry room complete this level with practicality in mind. The ample basement, awaiting your personal touch, presents endless possibilities for customization and expansion. Outside, revel in the privacy of the huge fenced yard, complete the pool of your dreams, you don't have to reserve a chair in this backyard even though it might look like a resort, simply an idyllic spot for alfresco dining and relaxation during the warmer months. Experience the epitome of luxury living and unparalleled tranquility at 96 Lorne Card Drive—a residence where every detail has been thoughtfully curated for the discerning homeowner. (id:45648)
103 Elliott Street
Cambridge, Ontario
Attention investors or Buyers looking for a mortgage helper. This well located legal non-conforming duplex sits on a generous 57' x 160' lot backing onto city parkland. This ideal East Galt location provides easy access to transit, great proximity to parkland, schools, the Historic Downtown core and the Gas Light district. Set your own rents and choose your own tenants or move in and create a supplementary income. The lot size provides lots of opportunity to expand or re-develop. Separate water meters and hydro meters plus two owned hot water tanks. Ample parking on the double wide paved drive for several vehicles. Be sure to consider this well maintained property. (id:45648)
60 Charles Street W Unit# 2904
Kitchener, Ontario
Fabulous 1 Bed, 1 bath unit in one of the PH floors exclusively designed by Scott Mcgillivray, at the very desirable Charlie West Building in Downtown Kitchener. This PH suite comes with many upgrades such as 10ft ceilings, sun reflective glass film, custom closet's cabinetry, composed material flooring on balcony, luxury vinyl plankl flooring, abundance of pot lights and much more. This unit comes with one owned parking space, and locker. Located within walking distance to many amenities such as the city hall, starbucks, restaurants, UW school of medicine, and public transportation including the lRT. (id:45648)
2389 Lyford Lane
Burlington, Ontario
Welcome to your new home in the heart of Brant Hills! This spacious 3+1 bedroom, 2 bathroom residence offers a perfect blend of comfort, convenience, and potential. As you step inside, you're greeted by a large eat-in kitchen boasting brand new stainless steel appliances, perfect for culinary adventures and family gatherings. The adjacent formal living/dining room is bathed in natural light, featuring fresh new carpeting that adds a touch of elegance to the space. Upstairs, you'll find three generously sized bedrooms and a well-appointed 4-piece bathroom ensuring convenience for the whole family. The lower level is designed for entertainment and relaxation, with an inviting family room showcasing a fireplace feature and sliders leading out to the deck, where you can enjoy your morning coffee or host those highly anticipated summer BBQs. A convenient laundry room, 3-piece bathroom and an additional bedroom complete this level. But we don’t stop there! The basement offers a two-car garage and a storage room, providing ample space for all your seasonal and storage needs. While, the lower basement presents exciting possibilities with a utility room, wet bar, and plenty of square footage to exercise your own creative vision. Outside, you'll discover a fully fenced deep lot, offering privacy and plenty of space for outdoor activities. With a prime location, this home is just steps away from Bruce T. Lindley school, Kinsmen Park, shopping plazas, and a myriad of amenities. Plus, you'll enjoy easy access to dining options, transit routes, downtown attractions, the lake, Mt. Nemo for hiking enthusiasts, and major highways including the 407, QEW, and 403. Don't miss out on this incredible opportunity to make this your dream home in a vibrant and sought-after family friendly community. Schedule your showing today and start envisioning the endless possibilities that await! (id:45648)
12 Main Street E Unit# 3
Selkirk, Ontario
Updated, Vacant and Totally Move In Ready! Look no further, this beautiful upper unit is available for you to call home. Come see it today! Two spacious bedrooms, one full bathroom, and modern finishes throughout. Tenant is responsible to pay for all utilities. Another unit available as well #4 (id:45648)
12 Allwood Street
Brantford, Ontario
WELCOME TO 12 ALLWOOD STREET. THIS IS A FULLY RENOVATED 5 BED, 2 BATH BUNGALOW IN THE SOUGHT AFTER NORTHEND, CLOSE TO EVERYTHING. ON THE MAIN FLOOR YOU WILL FIND 3 GOOD SIZE BEDROOMS AND A 4 PC BATH,, EAT-IN KITCHEN AND A LARGE LIVING ROOM. IN THE LOWER LEVEL THERE IS A SEPARATE ENTRANCE 2 BEDROOM, 1 BATH IN-LAW SUITE. FULL KITCHEN WITH GAS STOVE HOOK UP, LARGE LIVING ROOM WITH GAS FIREPLACE. TWO GOOD SIZE BEDROOMS( WITH WINDOWS BUT NOT E-GRESS SIZE) AND A THREE PC BATH. THE LOWER LEVEL HAS BEEN STRIPPED TO THE STUDS AND INSULATED WITH SAFE AND SOUND, NEW DRYWALL, FLOORING AND KITCHEN. THERE ISN'T MUCH IN THIS HOME THAT HAS NOT BEEN RENOVATED IN THE PAST 5 YEARS. ALMOST. THE ENTIRE BASEMENT 2019, MAIN FLOOR KITCHEN 2020, BATHROOM 2022, FURNACE 2019, AIR CONDITIONING 2022, ALL WINDOWS AND DOORS 2022, DRIVEWAY WILLBE REPAIRED SHORTLY, PAVED BACK TO THR ORIGINAL SHAPE POTHOLES FILLED AND WHOLE DRIVEWAY SEALED. OUTSIDE YOU WILL FIND A LARGE FULLY FENCED YARD, LARGE CARPORT, FENCED DOG RUN. (id:45648)
142 Schweitzer Crescent
Wellesley, Ontario
Welcome to 142 Schweitzer Crescent, a gorgeous custom 2-storey home in the desirable town of Wellesley! This 3+ bedroom, 3 bathroom home is finished beautifully top to bottom! The spectacularly landscaped, fenced yard is perfect for relaxing & entertaining with the gazebo, quality stone patio & storage shed! The house features a gourmet kitchen with solid wood cabinets, leathered stone countertops, large island complete with sink & garburator, built-in stainless steel appliances, 2 convection ovens, induction stovetop & range hood! The bright open concept main floor includes 9' ceilings, a formal living room with gas fireplace & gorgeous restored wood mantle, formal dining room with hardwood flooring, family room with gas fireplace & dinette open to the kitchen. The main floor laundry room includes a bar fridge and leads to the 2 car garage & stone driveway with parking for 4. The second floor boasts a large primary bedroom, beautiful 5 pc ensuite & an enormous walk-in closet/dressing room (13’5 x 10’10). The second & third bedrooms are also very spacious & share a lovely 4pc bathroom. The basement level is finished with a powder room, rec room, workout area, an office or 4th bedroom, a workshop & a pantry, not to mention generous storage space and cold cellar! This home is beautifully appointed & move-in ready! Close to walking trails, downtown, all amenities & a short drive to Waterloo! (id:45648)
101 Golden Eagle Road Unit# 615
Waterloo, Ontario
Welcome to 615-101 Golden Eagle Road, where modern comfort meets convenience in a thriving community. This capacious unit, boasting two bedrooms and two bathrooms, has undergone extensive upgrades totaling $13,000, resulting in a luxurious living experience. The unit, situated on the top floor, features a southern exposure that allows for an abundance of natural light and picturesque views. It is currently unoccupied and available for immediate occupancy. The location offers easy access to amenities and public transit, with the Sobeys grocery store conveniently located across the street. Furthermore, nearby banks and the St. Jacobs Farmers Market add to the charm and convenience of the area. This community is continuously expanding and developing, making it an ideal place to call home. With ongoing investments in the area, the community is dynamic, growing, and offers an unparalleled opportunity for those seeking a premium living experience. (id:45648)
2 Dundas Street W Unit# 404
Belleville, Ontario
Welcome to Harbour View Suites, this new building directly overlooks the Belleville Harbour and the beautiful Bay of Quinte. Come home to a unique blend of luxury and comfort with features and finishes that are both stylish and practical. Boasting 9 foot ceilings, refined natural details with a strong focus on both functionality and flair. This executive One bedroom + DEN suite features a welcoming gourmet kitchen with high-end appliances leading into a generously-sized family room that walks out to your own 122 SQ.FT. balcony. Expansive windows allow for a cascade of natural light while the smartly designed open concept floor plan provides you with abundant living space. Feel the rewards of living care-free in a sophisticated well-crafted upscale building that caters to the luxury lifestyle you've always dreamed of, in an area rich with conveniences. Building includes a party room that features a full kitchen, entertaining area and a library / reading area. The main floor commercial area is home to a walk-in clinic, a physiotherapist and a pharmacy. Only a 20 minute drive from the heart of Prince Edward County, an island in Lake Ontario full of great food, stunning nature and home to several award winning wine makers. (id:45648)
115 Glenecho Court
Waterloo, Ontario
This charming 2-storey, 4-bedroom home is nestled in a quiet court location in Waterloo, offering a serene and private setting. The property features a fabulous outdoor room with a large 3rd of an acre landscaped lot, complete with an inviting inground heated solar saltwater pool, spacious deck with gazebos, additional storage sheds, water feature ponds, and a rear yard office or studio. This outdoor space is perfect for entertaining guests or simply relaxing in the tranquility of nature with family. Parking is ample with space for 6 vehicles on a new concrete driveway, providing convenience for homeowners and visiting guests alike. The legal duplex includes an additional 1100 sq ft 2 bedroom suite with a private entrance and yard, making it an ideal setup for in-laws, adult children, or generating additional income through rental opportunities. The property's proximity to shopping amenities and highway ensures easy commuting and access to everyday conveniences. This home offers a wonderful blend of comfort, functionality, and outdoor enjoyment, making it a desirable residence for those seeking a peaceful yet well-connected lifestyle. (id:45648)
40 Bastien Street Unit# 9
Cambridge, Ontario
CHARMING FAMILY TOWNHOME IN EAST GALT! Welcome to 9-40 Bastien St, a brand new family townhome nestled in the heart of Cambridge, Ontario. This property offers a perfect blend of comfort, convenience, and style, making it an ideal haven for you and your loved ones. Step inside this inviting residence and discover a spacious layout designed to accommodate modern family living. With generously sized rooms and ample natural light throughout, every corner of this home exudes warmth and comfort. The heart of the home awaits in the sleek and stylish kitchen, boasting contemporary cabinetry, and plenty of grantite counter space for meal preparation. Whether you're cooking a gourmet feast or enjoying a casual breakfast, this kitchen is sure to impress. Relax and unwind in the open concept living and dining rooms, perfect for lounging with family or entertaining guests. Retreat to the peaceful bedrooms, each offering ample closet space and large windows that fill the rooms with natural light. The master suite features a walk in closet and a 4 piece ensuite bathroom, providing the perfect place to unwind after a long day. Situated in a family-friendly neighborhood, this home is conveniently located close to schools, parks, shopping, and dining options. Enjoy easy access to major highways for commuting to work or exploring the surrounding area. Don't miss your chance to make this charming family home your own. Schedule a showing today and experience the warmth and comfort that 9-40 Bastien St has to offer. (id:45648)
68 Southcreek Trail
Guelph, Ontario
Welcome to 68 Southcreek Trail, a fantastic 3-bdrm home tucked away on a serene street in a desirable south-end neighbourhood! Upon entering you’ll notice the spacious eat-in kitchen equipped with S/S appliances, tiled backsplash & breakfast bar for additional prep space & entertaining. Adjacent to the kitchen is a large eating area perfect for family gatherings. The living room is bright & welcoming featuring wide-planked luxury laminate floors & huge windows that flood the space with natural light. A sliding door leads out to the back deck extending your living space outdoors. Convenient 2pc bath completes this level. Upstairs the spacious primary bdrm offers luxury laminate flooring, elegant arched feature window & wall of custom B/I wardrobes with a makeup counter. The brand-new ensuite bathroom is a sleek retreat with modern vanity topped with quartz counters. There are 2 other generously sized bdrms & luxurious 3pc main bath with oversized vanity with quartz counters & W/I glass shower. Finished basement provides additional living space featuring massive rec room with gas fireplace that creates a warm & inviting atmosphere. There is also a 3pc bathroom & laundry room. Outside the deck is an ideal spot for relaxation overlooking a fully fenced backyard lined with beautiful mature trees that ensure ample privacy. There is a large grass area for children & pets to play. Located seconds from the picturesque Preservation Park, residents can enjoy a network of biking & walking trails—a haven for dog enthusiasts & nature lovers. Despite the tranquility you are just a 5-min walk from Hartland Market Square, which offers a variety of shops including Zehrs, Anytime Fitness, convenience store, bank & restaurants. Nearby Stone Road Mall & Pergola Commons shopping centre provide all the amenities you could need. Easy access to the Hanlon Pkwy makes commuting effortless. This home blends comfort with convenience, ideal for those seeking a peaceful yet connected lifestyle! (id:45648)
373 Maple Avenue
Burford, Ontario
Welcome to 373 Maple Ave S in the developing town of Burford, Ontario, where opportunity knocks louder than ever. This expansive property spanning 1.2 acres with over 10,000 sqft offers a myriad of possibilities for both investors and business owners. Upon arrival, you'll be greeted by the sheer scale of this property, inviting you to explore its vast potential. The main floor commercial space features 5 generously sized offices, a welcoming reception area, a spacious boardroom, and two convenient half bathrooms. Descending to the lower level, discover a fully equipped kitchen, a three-piece bathroom, two additional expansive boardrooms, and ample storage space. Apartment one, spanning both the main floor and second level, offers over 3000 sqft of living space, including three large bedrooms, two bathrooms, and a generously sized roughed-in kitchen. The grandeur of this unit is truly remarkable. On the second level, apartment two awaits, boasting over 2000 sqft of fully finished living space. Highlights include granite countertops in the kitchen, two exceptionally spacious bedrooms, and two well-appointed bathrooms. The attached garage is an impressive 865 sqft, providing ample space for vehicles and storage alike. Outside, enjoy the convenience of driveway access from both Maple Ave S and Alexander Drive, along with a large detached garage/shop for additional storage or workspace. Don't miss out on this rare opportunity to turn your dreams into reality. Contact your Realtor today. (id:45648)
103 Roger Street Unit# 407
Waterloo, Ontario
Experience the pinnacle of modern living in the heart of Waterloo with our newly built one-bed, one-bath condo at 103 Roger St unit 407. Nestled in the uptown core of Waterloo, this community is close enough to benefit from all the amenities but not too close to be affected by the noise. Just minutes away from shops, restaurants, highways, and the hospital! This home is perfect for someone just getting into the market or someone looking to downsize. Less than a 10-minute drive or 20 minutes by transit to the University of Waterloo, Laurier University, and Conestoga College This home is also a great investment opportunity if you are looking to diversify your portfolio with a safe, easy-to-manage piece of real estate. The condo offers the perfect blend of comfort, convenience, and community. Step inside to discover an open-concept layout flooded with natural light, showcasing stone countertops and brand-new stainless steel appliances giving you a crisp modern kitchen and living area. The bedroom boasts lots of natural light and storage space. With a beautiful 4 pc bathroom and in-suit laundry, this unit has everything you need to start the next chapter of your life! (id:45648)
421 Greenbrook Drive
Kitchener, Ontario
FORE! This exciting opportunity for avid golfers and entrepreneurs alike. Situated in a prime location, this state-of-the-art indoor golf facility features cutting-edge simulators that recreate world-famous courses with stunning realism. From beginners to seasoned pros, players can enjoy a round of golf regardless of weather conditions or time of day. Huge potential to introduce other revenue streams such as Golf equipment sales and repairs. Indoor Golf Academy is poised for continued success in the booming indoor entertainment industry. Very reasonable rent with option to renew term. Don't miss out on this chance to own a turnkey business that combines passion with potential! (id:45648)
112 Kehl Street
Kitchener, Ontario
Attention investors, developers, First Time Home Buyer*** R2B Zoning allows severance the lot into 2 semi-detached***Detached Bungalow Located in the heart of Kitchener on a very deep lot about 55 X 152 feet***Upstairs it has a large eat-in kitchen and living room that features hardwood flooring, bay window, 2 spacious & bright bedrooms. Downstairs you will find a carpeted family recreation room and the laundry space & Separate entrance*** a large utility room that could be convert to bathroom, or another bedroom***Detached large 1.5 garage***Close to all major amenties Meinzinger park, Reputable Queen Elizabeth School, Major highways, restaurants, LRT with all urban convenience (id:45648)
871 Victoria Street N Unit# 100
Kitchener, Ontario
FIRST CLASS OFFICE SPACE IN THIS POPULAR BUILDING ON VICTORIA ST. NORTH. 8536 SQ. FT. WHICH IS AN ENTIRE FLOOR OF THIS BUILDING. GREAT OFFICES AROUND THE PERIMETER WITH A BULLPEN AREA IN THE MIDDLE. BOARD ROOMS, KITCHEN, DIRECT ACCESS FROM OUTSIDE, AND PLENTY OF PARKING. BOOK YOUR TOUR TODAY! THE COMMON AREA COSTS OF $11.50 PER SQ FT INCLUDES HEAT AND HYDRO! (id:45648)
871 Victoria Street N Unit# 300
Kitchener, Ontario
8536 SQUARE FEET OF A-ONE OFFICE SPACE WHICH IS THE WHOLE TOP FLOOR OF THIS VERY POPULAR BUILDING. GREAT PRIVATE OFFICES AROUND THE PERIMETER, WITH AN OPEN BULLPEN AREA. HUGE BOARD ROOM, LARGE SIT-DOWN KITCHEN, WELL KEPT OFFICE SPACE IN MOVE-IN CONDITION. BUILDING IS CLOSE TO ALL AMENITIES, PUBLIC TRANSIT, RESTAURANTS, AND EXPRESSWAY. THE COMMON AREA COSTS OF $11.50 INCLUDE THE HEAT AND HYDRO! (id:45648)
12 Nicholas Street
Tobermory, Ontario
Quaint 3-Bedroom Bungalow on Rural Property in Tobermory. Escape to the tranquility of Tobermory's countryside with this charming 3-bedroom bungalow. Nestled on a picturesque property, this home offers the perfect retreat for those seeking peace and serenity. Step outside, and you'll find yourself immersed in nature, with trails nearby, perfect for hiking, skiing, or exploring. Enjoy the peace and quiet of country living, with the convenience of Tobermory's amenities just a short walk away. Don't miss your chance to make this serene retreat your own! (id:45648)
337 Westminster Drive S
Cambridge, Ontario
RENOVATED, CENTURY DUPLEX ON EXTRA LARGE LOT! Located in a mature Preston neighborhood, this property offers 2 spacious units. The upper unit, with its tasteful updates, is especially inviting. A bright and functional kitchen with gleaming quartz countertops, new appliances and sliding door to a private wrap-around deck is sure to impress. The cozy livingroom with high ceiling, vaulted accents and pot lights is the perfect place to unwind. A spacious primary bedroom, additional bedroom and 3 pce bathroom complete this well laid out unit. Lower level unit also features an updated kitchen with breakfast bar, sliding door to a large covered deck, livingroom, sizeable bedroom and 3pce bathroom. The finished basement offers additional living space, including a rec room with wet bar, an additional bedroom/office and 3pce bathroom. A walkup from the basement leads to a mudroom and provides convenient exterior access. The oversized, fenced yard provides huge potential and appeal. Plans available for a future 900 sq ft guest house, permit ready. A fantastic investment opportunity! (id:45648)
345 Governors Road E
Paris, Ontario
This all-brick bungalow sits on 1.16 acres surrounded by farm land. Set back from the road, and surrounded by trees, you will feel miles away while still being just minutes from all amenities. The home has been well cared for and shows well although it may need some updating to suit your likes. The home offers spacious and bright living spaces, and a large foyer greets you as you enter the home. The spacious living room sits to the front of the home and opens to the dining area. Sliding doors from here lead you to a space that would make a great elevated deck overlooking the stream running along the property. Off the dining area is the eat-in kitchen with plenty of counter and cupboard space, and also overlooks the stream and farmers fields. Down the hall are the 3 generously sized bedrooms, with the primary bedroom featuring a 2pc ensuite and large closet with separate cedar lined area. Finishing off the main floor is a 4pc bathroom, main floor laundry and access to the double car garage. The lower level is fully finished and includes an incredibly large rec room with wood burning fireplace and sliding doors leading to a glassed in sunroom. Also in the basement is another entrance at the back of the home, a large bedroom, 3pc bathroom and eat-in kitchen, making it a great in-law set up. Plenty of storage space down here as well. The backyard has a small fenced in area for animals and kids to safely play, and the 20x20 workshop with heat and hydro sits along the back of the property with driveway access leading right up to it. The home is located just minutes from all of your day-to-day needs but offers the peaceful setting you'll love. (id:45648)
260 Sheldon Avenue Unit# 305
Kitchener, Ontario
Excellent value 2 bedroom, 2 full bathroom unit located at the Spruce Grove community! Indoor pool, tennis/pickelball court, games room, exercise room, sauna and party room! This building offers a ton of amenities for a starting family or a couple who loves to entertain! This unit is just under 1000 square feet. Large open concept from the kitchen to the living room. A fresh coat of paint will have it ready to go!! Excellent Kitchener location just minutes from the downtown core, Kitchener Auditorium and major highway access. (id:45648)
7 Duke Street W Unit# 203
Kitchener, Ontario
Office space located one block from the courthouse in Downtown Kitchener. This nicely finished second level unit features a reception/office area, 3 private offices and a lunch room with kitchenette. Building is located close to many amenities including food and entertainment. Property is directly adjacent to the city parking garage and on the LRT route. (id:45648)
27 Karen Avenue
Guelph, Ontario
Welcome to 27 Karen Avenue in the highly sought after Guelph neighbourhood of Kortright West. This property sits proudly on a large corner lot and has been lovingly updated and cared for. This side split offers an open concept layout with the living room overlooking the front yard and the dining room overlooking the backyard. The living room has a lovely large window that allows plenty of natural light in thorough-out the day and offers unobstructed views. The dining room has direct access to the deck which makes for a perfect place to enjoy dinner outside when the weather allows. The kitchen has been professionally updated and has a good sized island. The kitchen offers plenty of storage and counter space. A few steps down from the kitchen is the gracious family room. This family room has a gas fireplace and a large patio door that allows for direct access to the backyard. Accompanying this floor is two piece bathroom. There is hardwood throughout the main floor and the second floor. Upstairs there are three good-sized bedrooms. Each have their own closet and each room is generous in space and layout. This floor shares a large 5piece bathroom that has been updated. The lower level has been professionally renovated (by Rammik) and hosts another family room, a (fourth) bedroom and a three-piece bathroom. Accompanying this level is the laundry room. The exterior of this home is meticulous; from the roof to the well manicured large, private yard. This is a generous sized corner lot which makes this property feel so private; the frontage is 78.45feet and the depth is 128.70feet. If you are looking for a turn-key home in this fabulous neighborhood; be sure to book your private viewing of this lovely home. (id:45648)
75 Bettley Crescent
Kitchener, Ontario
Welcome to 75 Bettley Crescent! This fully renovated, enchanting side-split residence boasts a captivating family-oriented layout, nestled on a corner lot adorned with majestic, mature trees. Your journey begins with a gracious entrance into a spacious foyer, leading you up to the expansive living area, adorned with exquisite laminate flooring & expansive bay windows. Flow seamlessly into the dining room from the living space, perfect for hosting family gatherings. The heart of the home is white kitchen, offering abundant countertop & cabinet space, complete with dazzling backsplash, Huge Island & a charming picture window overlooking the backyard oasis. Easy access to the fully fenced backyard, drenched in natural light, ideal for dining & barbecues. Discover tranquility within the spacious split-level design, featuring 3 generously proportioned bedrooms each boasting ample closet space & 2 fully renovated bathrooms. The 6pc main bath features double sinks, a standalone shower & shower/soaker tub combination. This remarkable abode offers the potential for an in-law suite, with a separate walk-up basement adorned with bright windows, updated light fixtures, Rec Room, a captivating stone fireplace & Carpet-Free throughout. A convenient 3pc bath with a stand-up shower & ample storage completes this versatile space. Nestled in the esteemed Heritage Park neighborhood, mere moments away from top-rated schools, parks, shopping destinations, Stanley Park Conservation Area, Expressway & Hwy 401. Recent renovations includes blown-in ceiling insulation in 2019 fresh paint, new laminate flooring, upgraded bathrooms, new pot lights/light fixtures, Electrical, plumbing systems, all were executed in 2022 with proper permits, Complemented by new electrical panel in 2024, a tankless water heater in 2024 & a furnace in 2024. Don't miss out on the opportunity to call this exquisite residence your own – Schedule your private showing today and embark on a journey to your forever home! (id:45648)
8 Croyden Place
Waterloo, Ontario
Situated on a quiet court in one of Waterloo's most sought after neighbourhoods, this stunning 2,195 SF side split is ready to welcome you home. 8 Croyden Place extends an inviting first impression with mature trees, an oversized driveway, and covered front entrance. Step inside to an incredibly bright main floor with cathedral ceilings, hardwood flooring, and upgraded lighting. This space allows seamless transitions between relaxing, dining, and hosting in your beautifully updated kitchen. The classic white kitchen features an impressive amount of soft close cabinetry, subway tile backsplash, stainless appliances, quartz counters, and direct access to your rear yard. Extend your main floor living space outdoors with a durable newly constructed composite deck, pergola, and fantastic sized backyard. Back indoors, the second floor offers three good sized bedrooms, each carpet free, with plenty of closet storage. You will also be delighted to find a gorgeous primary bathroom on this floor with a sizeable glass walk-in shower, built-in cabinetry, and heated tile flooring. The lower level boasts additional living space with a spacious rec room complete with custom built-in cabinetry (perfect for media equipment and family games), a floor to ceiling stone feature wall surrounding a stylish gas fireplace, large windows, and a fully updated 3 piece bathroom. Ideally located, 8 Croyden Place is mere minutes away from highway access, shopping, groceries, banks, restaurants, schools, parks and more.Book your private showing today and for more information please download the sales brochure. (id:45648)
142 Dolph Street N
Cambridge, Ontario
Welcome to 142 Dolph St. in the vibrant city of Cambridge. This strategically located duplex presents two well-appointed above-grade units, one currently occupied by tenants, while the upper floor awaits either new market rents or the ideal opportunity for an owner-occupied unit. Both units offer 2 bedrooms, a full bathroom and two parking spaces. Crafted with enduring charm, this two-story residence exudes character and convenience, situated mere steps from downtown Preston, boasting an array of shopping, dining, and entertainment options. Representing an exceptional opportunity for both first-time buyers and seasoned investors alike, this property will make a great addition to any portfolio! Seize the moment and make this opportunity yours today. (id:45648)
115 Northumberland Street
North Dumfries, Ontario
OPEN HOUSE this Saturday & Sunday 10am - Noon both days! Detached Garage // Detached In-Law Suite/ Huge Lot // Two Driveways, one on each side! Nestled on a spacious 64'x130' lot, this impressive 1,700 square foot property boasts a total of 4 bedrooms and 3 bathrooms, including a fully equipped 501 square foot in-law suite. The main house has 3 bedrooms and 2 bathrooms, while the in-law suite, located above the garage, features 1 bedroom, a 3-piece bathroom, and a generously sized living area. The home's exterior provides ample parking with a large driveway on either side and an extra-large double car garage, accommodating up to 10 vehicles. Inside, you'll find no carpet—only elegant hardwood flooring throughout, complemented by in-floor radiant heating, on-demand hot water, and separate climate control for each floor. A central vacuum system rough-in and smart light switches throughout the home add to the convenience and modern appeal. The kitchen has been beautifully updated with marble countertops, sleek stainless-steel appliances, and a spacious pantry. Audio enthusiasts will appreciate the built-in speakers controlled via a Sonos system, an integrated entertainment unit, and a home theater setup in the living room, anchored by a striking gas fireplace. Outdoor living is just as luxurious, featuring a vast 1,200 square foot deck with dual seating areas within a fully fenced yard, complete with outdoor speakers near the firepit. Essential updates include a new boiler, water softener, and reverse osmosis system—all updated in 2021—plus security cameras for added peace of mind. Situated just 6 minutes from the 401, this home offers easy access to schools and shopping, placing convenience at your doorstep. Discover the unique blend of comfort, style, and functionality at 115 Northumberland Street. (id:45648)
57 Glasgow Street
Kitchener, Ontario
A charming brick duplex awaits, featuring a total of 3 bedrooms and 2 baths in the upper unit, along with an additional 1 bedroom and 1 bathroom below. On the main floor, discover the comfort of 2 bedrooms, a spacious 4-piece bathroom, as well as a beautiful living and dining room area. The kitchen opens onto a spacious deck overlooking the expansive fenced yard. Upstairs, a loft bedroom adorned with hardwood floors and a convenient 2-piece ensuite awaits. For added convenience, a separate entrance leads to the fully finished second unit, offering 1 bedroom and a 3-piece bath. Recent upgrades, including a new furnace and roof installed in 2022, ensure peace of mind. With ample parking space for 4 cars in the driveway, convenience reigns supreme. Enjoy the proximity to Uptown Waterloo, Downtown Kitchener, the hospital, and Sun Life, all within walking distance. This property is zoned as part of the newly approved 'Growing Together' plan (zoning SGA-3), aligning with Kitchener’s efforts to increase density in the core. This new zoning is a green light for development opportunities on this property. There's ample space for an auxiliary dwelling unit at the rear or, a residential/commercial midrise in midtown - with no parking restrictions. (id:45648)
824 Woolwich Street Unit# 195
Guelph, Ontario
Northside by Granite Homes - This brand-new unit has two bedrooms, two bathrooms, and two balconies with an expected occupancy of August 2025! You choose the final colors and finishes, but you will be impressed by the standard finishes - 9 ft ceilings on the main level, Luxury Vinyl Plank Flooring in the foyer, kitchen, bathrooms, and living/dining; polished quartz counters in kitchen and baths, stainless steel kitchen appliance, plus washer and dryer included. There are flexible parking options for 1 or 2 vehicles – you can purchase a parking space for $25,000 and/or lease a space for $100/month plus HST. Extended deposit with only 5% due at firming and 5% in 120 days. Low condo fees of $186 per month, but there is a VIP Promotion of Free Condo Fees for Two Years! Common amenities also include green space with integrated pathways and pergola. The project will total 200 one-storey flats and two-storey stacked townhomes ranging from 869 square feet – 1152 square feet. Located in a peaceful suburban setting with the excitement of urban accessibility in this highly convenient location next to grocery, shopping, and restaurants. Visit the on-site sales centre or contact us for a full package of floor plans, pricing, site map, and area features. (id:45648)
824 Woolwich Street Unit# 192
Guelph, Ontario
Welcome to Northside, presented by award-winning builder, Granite Homes. The project is adjacent to Smart Centre Guelph and consists of 200 one-storey flats and two-storey stacked townhomes ranging from 869 square feet – 1152 square feet. This Terrace Level Unit has two beds and two baths over 993 square feet of main floor living, with an additional 73 sq ft of outdoor space plus storage locker. You will be impressed by the standard finishes - 9 ft ceilings throughout this unit, Luxury Vinyl Plank Flooring in the foyer, kitchen, bathrooms, and living/dining; polished quartz counters in the kitchen and baths, stainless steel kitchen appliances, plus a washer and dryer included. There are flexible parking options for 1 or 2 vehicles – you can purchase a parking space for $25,000 and/or lease a space for $100/month plus HST. Extended deposit with only 5% due at firming and 5% in 120 days. Low condo fees of $186 per month, but there is currently a VIP Promotion of Free Condo Fees for Two Years! Common amenities also include green space with integrated pathways and pergola. Located in a peaceful suburban setting with the excitement of urban accessibility in this highly convenient location next to grocery, shopping, and restaurants. Visit the on-site sales centre or contact us for a full package of floor plans, pricing, site map, and area features. (id:45648)
93 Arthur Street S Unit# 413
Guelph, Ontario
Welcome to The Anthem! A beautiful new-build condo at The Metalworks, located in the heart of Downtown Guelph! This spacious 1 bedroom, 1 bathroom condo features a gorgeous kitchen with all stainless-steel appliances, an island with a breakfast bar, plenty of cabinet space and a beautiful backsplash. Plus, a cozy living room perfect for movie or game nights with friends with sliding glass doors that lead to your private balcony where you can indulge in breathtaking views of the Speed River and the downtown skyline. The primary retreat features a large walk-in closet for all your storage needs and the suite is complete with a beautiful 4-piece bathroom, in-suite laundry and underground parking available for purchase. You will also love the exclusive building amenities with luxurious designs including a piano lounge, fitness club & cycle room, co-work studio, guest suite, social club, outdoor terrace, sunrise deck and pet spa. The Anthem is perfect for those who love a mix between city and nature with gorgeous trails along the river and a 5-minute walk to the downtown core offering an array of fantastic restaurants, boutique stores, bakeries, vibrant nightlife & much more. With the GO Train within walking distance, you can commute effortlessly adding a seamless blend of convenience and luxury. At The Anthem you can truly experience the best of what Guelph has to offer! Limited number of units available (1 bedroom, 1 bedroom + den, 2 bedroom and 2 bedrooms + den). Call today for more information! (id:45648)
1317 Aldridge Crescent
Burlington, Ontario
Discover the epitome of family living in this immaculate 4-level side-split nestled on a charming family-oriented street. Boasting 4 spacious bedrooms, 3 modern baths and a Salt Water pool, this home is an entertainer's dream with a custom kitchen featuring stone countertops, a full dining room, and a welcoming living area. Step into the inviting main floor family room with a walkout to your own private oasis, complete with an in-ground pool - perfect for those summer gatherings! The fully finished basement offers a versatile rec room, ideal for a growing family's needs. Additional features include a single garage with inside entry, a new roof and siding installed in 2023, water heater in 2012, an updated kitchen layout with a new island, and a new pool lining also from 2020. Conveniently located within walking distance to schools and bus routes, this home truly has it all. Don't miss out on this exceptional opportunity to call this gem your forever home! (id:45648)

