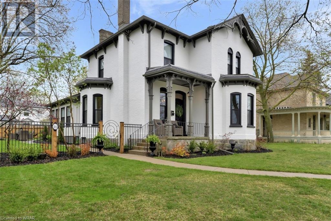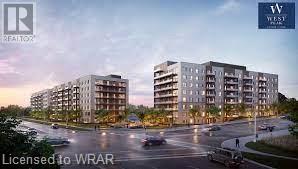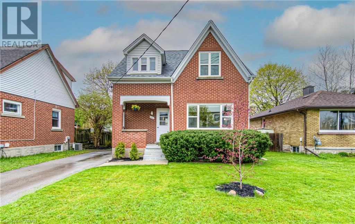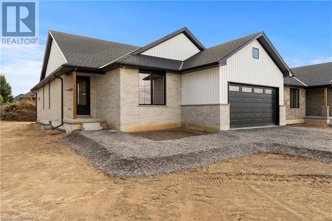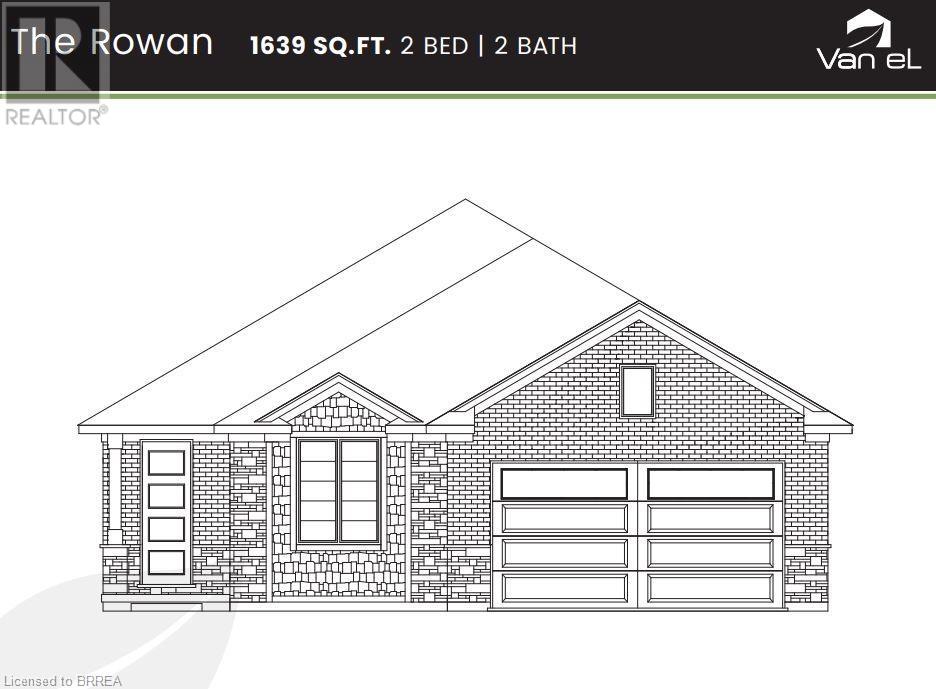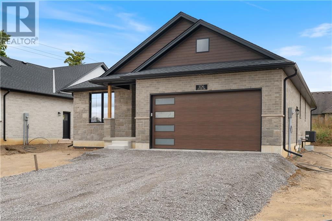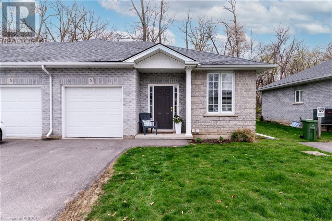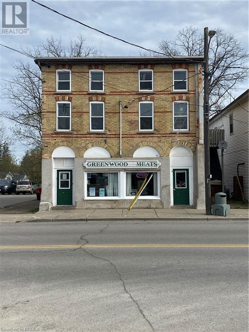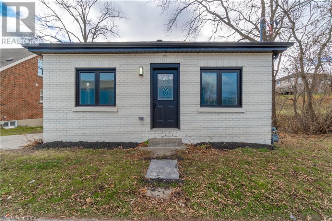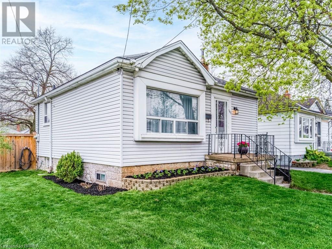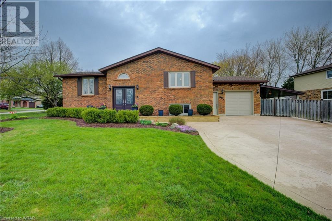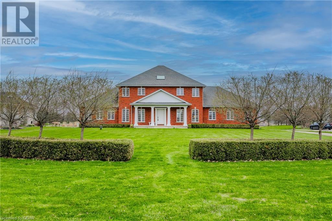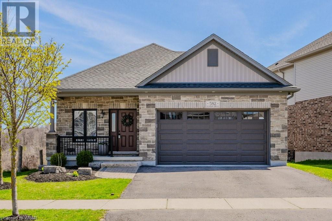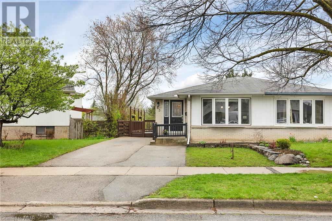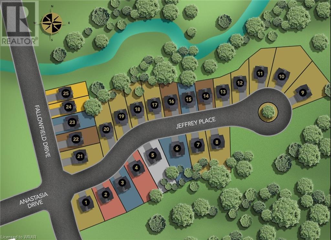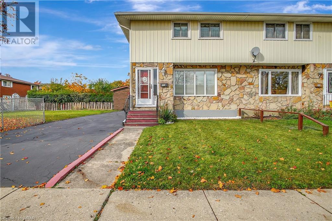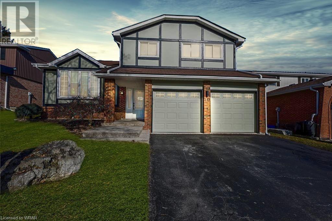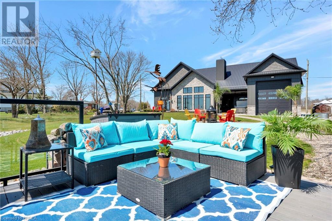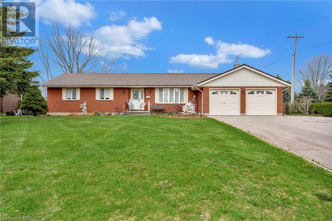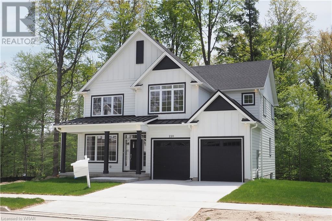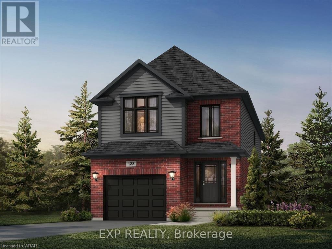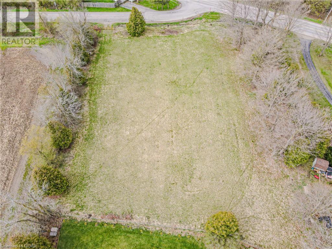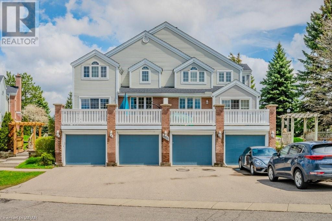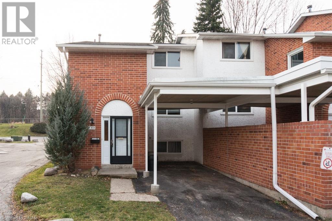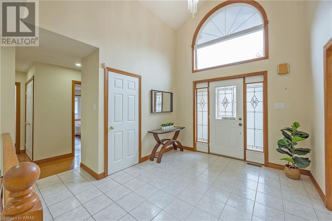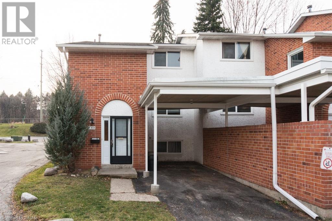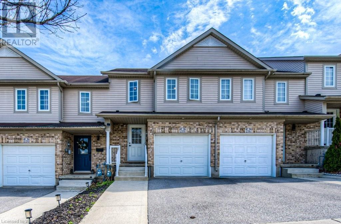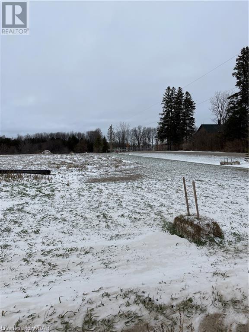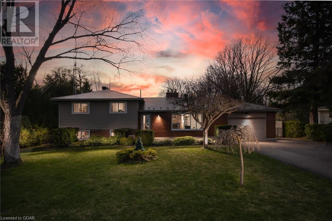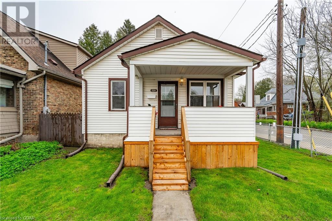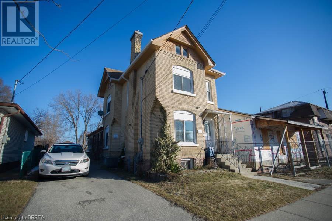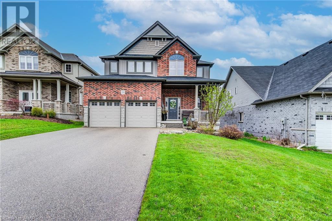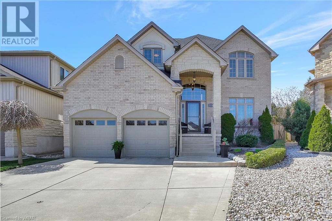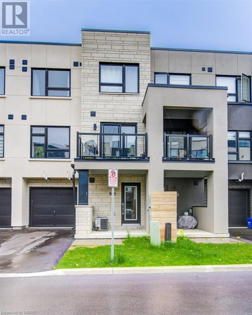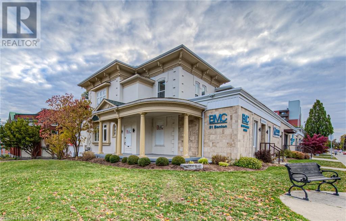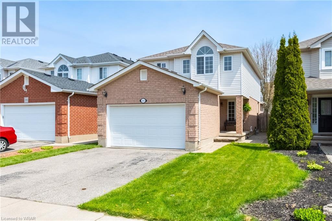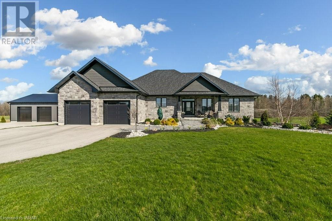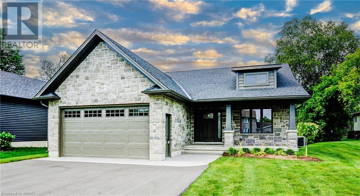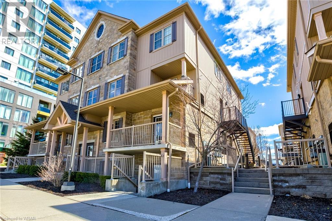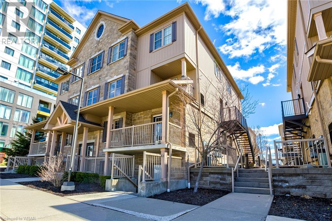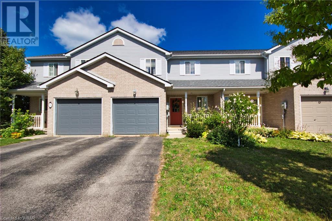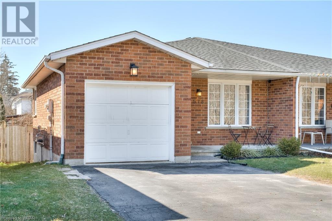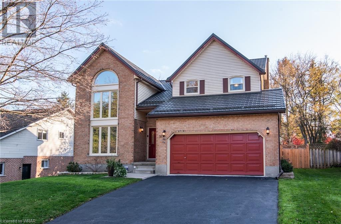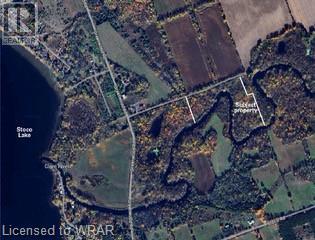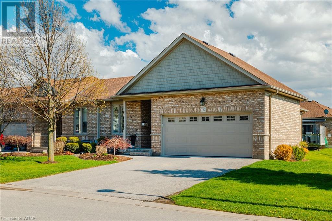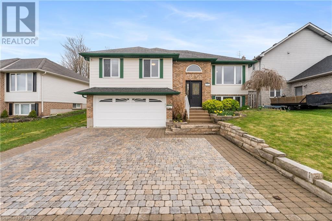16 Park Avenue
Cambridge, Ontario
This breathtaking 2550 sq. ft. Century home in West Galt is a true gem that offers a perfect mix of timeless elegance and contemporary comfort. From its wonderful location overlooking Dickson Park and the Grand River, only minutes to fine dining and theatres to its meticulously curated interior, every aspect of this residence exudes sophistication and charm. Upon entering the home you are greeted by the grandeur of a winding staircase and beautiful hardwood floors that span the entire home. The living room welcomes you with the warm embrace of a feature wood fireplace. The custom kitchen with crown molding, quartz counters and a generous island is a haven for culinary enthusiasts. The dining room with yet another charming fireplace and exquisite chandelier sets the stage for intimate dinners. The main level also has a cozy family room with a new gas fireplace, an office for work or study, 2-piece washroom and 4-season sunroom where the beauty of the outdoors can be enjoyed year-round. Ascending the stairs, the luxury continues with 3 bedrooms, including a primary suite with spacious walk-in closet and stunning 5-piece ensuite as well as a second renovated 4-piece bath to ensure convenience and comfort. Outside the meticulously manicured grounds feature lovely gardens, a wrought iron fence and flagstone patio and walkways. The enclosed breezeway/mudroom offers seamless access to the double car garage and backyard, enhancing the convenience of everyday living. Upgrades 2023-2024: New roof, windows, gutters, fencing, garage doors, exterior lights, add both aesthetic appeal and functionality. Inside meticulous attention to detail is evident in the custom drapery, refinished floors, lighting and doors, bathrooms and stunning custom kitchen as well as the updated electrical and plumbing systems, A/C and water softener. With its blend of historic charm and modern luxury, this home presents a rare opportunity to reside in one of the most coveted neighborhoods in the area. (id:45648)
201 Elmira Road S Unit# 210
Guelph, Ontario
Experience the epitome of luxury living at West Peak. A distinguished residential complex, comprised of three meticulously designed mid-rise buildings boasting contemporary aesthetics and thoughtfully crafted floor plans. Unit 210 exudes spaciousness and functionality, ensuring residents enjoy both comfort and practicality in their everyday lives. Situated mere minutes away from downtown Guelph and esteemed educational institutions, including Conestoga College and the University of Guelph, our location is particularly advantageous for students seeking a convenient lifestyle without compromising on quality. Furthermore, our proximity to local dining establishments, shopping centers, and entertainment venues, including the nearby Costco, promises a vibrant and dynamic living experience. For those who cherish the tranquility of nature, our complex offers easy access to parks, trails, and green spaces, catering to the needs of outdoor enthusiasts seeking solace amidst urban living. Efficient commuting is facilitated by our strategic location, with a mere 45-minute drive from the Greater Toronto Area, hassle-free highway access, and a central station servicing GO Transit and VIA Rail. Whether for work or leisure, residents will appreciate the seamless connectivity our location affords. Anticipated for late 2024 occupancy, seize the opportunity to elevate your lifestyle with us. (id:45648)
357 Patricia Avenue
Kitchener, Ontario
This property is not just a home, it is a life style choice. Located at the end of an avenue with no through traffic, it is quiet. Yet, Belmont Village and shopping on Highland is easy an easy walk. A 10 minute walk gets you to numerous parks, most notably beautiful Victoria Park. The train is also only 10 minutes away. Schools and both hospitals are within walking distance. Best of all, the incredibly popular Iron Horse Trail is just across the street, providing access to an alternate travel route for cyclists and pedestrians throughout K-W. The home itself is a wonderful fusion of all which is wonderful in a 1950's brick home and the comforts of today. It is charming with original woodwork throughout. Most of the windows have been replaced, as have the doors. The kitchen is adorable with it's farmhouse sink and wood counters. Patio doors from the dining room extend your living space onto your deck, providing a wonderful view of your private fenced back yard. This home is move in ready, with ample space for a young family, but there is lots of opportunity to develop other areas, if desired. The walk up attic is warm with foam insulation and would be a terrific play area. The basement is easy to develop and already has a toilet and rough in to complete the bathroom. Come check it out for yourself at one of the open houses, this week end or, arrange a private viewing with your realtor. (id:45648)
111 Judd Drive
Simcoe, Ontario
The Bay Model - 1581 sq ft. See https://vanel.ca/ireland-heights/ for more detail on the model options, lots available, and pricing (The Bay, Rowan, Dover, Ryerse, Williams). There are 5 model options to choose from ranging in 1581- 1859 sq. ft. All prices INCLUDE HST Standard Features include.; lots fully sodded, Driveways to be asphalted, 9' high ceilings on main floor, Engineered hardwood floors and ceramic floors, All Counter tops to be quartz, kitchen island, ceramic backsplash. Main floor laundry room, covered porch, central air, garage door opener, roughed in bath in basement, exterior pot lights, double car garages. Purchasers may choose colours for kitchen cupboards, bathroom vanity and countertop flooring, from builders samples. Don't miss out on your chance to purchase one of these beautiful homes! You will not be disappointed! Finished lower level is not included in this price. * Model homes available to view 110 & 106 Judd Drive. To be built similar but not exact to Model Home.* (id:45648)
103 Judd Drive
Simcoe, Ontario
The Rowan Model - 1639 sq ft. See https://vanel.ca/ireland-heights/ for more detail on the model options, lots available, and pricing (The Bay, Rowan, Dover, Ryerse, Williams). There are 5 model options to choose from ranging in 1581- 1859 sq. ft. All prices INCLUDE HST Standard Features include.; lots fully sodded, Driveways to be asphalted, 9' high ceilings on main floor, Engineered hardwood floors and ceramic floors, All Counter tops to be quartz, kitchen island, ceramic backsplash. Main floor laundry room, covered porch, central air, garage door opener, roughed in bath in basement, exterior pot lights, double car garages. Purchasers may choose colours for kitchen cupboards, bathroom vanity and countertop flooring, from builders samples. Don't miss out on your chance to purchase one of these beautiful homes! You will not be disappointed! Finished lower level is not included in this price. * Model homes available to view 110 & 106 Judd Drive. To be built similar but not exact to Model Home.* (id:45648)
31 Andrew Avenue
Simcoe, Ontario
The Williams Model - 1859 sq ft. See https://vanel.ca/ireland-heights/ for more detail on the model options, lots available, and pricing (The Bay, Rowan, Dover, Ryerse, Williams). There are 5 model options to choose from ranging in 1581- 1859 sq. ft. All prices INCLUDE HST Standard Features include.; lots fully sodded, Driveways to be asphalted, 9' high ceilings on main floor, Engineered hardwood floors and ceramic floors, All Counter tops to be quartz, kitchen island, ceramic backsplash. Main floor laundry room, covered porch, central air, garage door opener, roughed in bath in basement, exterior pot lights, double car garages. Purchasers may choose colours for kitchen cupboards, bathroom vanity and countertop flooring, from builders samples. Don't miss out on your chance to purchase one of these beautiful homes! You will not be disappointed! Finished lower level is not included in this price. * Model homes available to view 110 & 106 Judd Drive. To be built similar but not exact to Model Home.* (id:45648)
99 Judd Drive
Simcoe, Ontario
The Ryerse Model - 1783 sq ft. See https://vanel.ca/ireland-heights/ for more detail on the model options, lots available, and pricing (The Bay, Rowan, Dover, Ryerse, Williams). There are 5 model options to choose from ranging in 1581- 1859 sq. ft. All prices INCLUDE HST Standard Features include.; lots fully sodded, Driveways to be asphalted, 9' high ceilings on main floor, Engineered hardwood floors and ceramic floors, All Counter tops to be quartz, kitchen island, ceramic backsplash. Main floor laundry room, covered porch, central air, garage door opener, roughed in bath in basement, exterior pot lights, double car garages. Purchasers may choose colours for kitchen cupboards, bathroom vanity and countertop flooring, from builders samples. Don't miss out on your chance to purchase one of these beautiful homes! You will not be disappointed! Finished lower level is not included in this price. * Model homes available to view 110 & 106 Judd Drive. To be built similar but not exact to Model Home.* (id:45648)
107 Judd Drive
Simcoe, Ontario
The Dover Model - 1720 sq ft. See https://vanel.ca/ireland-heights/ for more detail on the model options, lots available, and pricing (The Bay, Rowan, Dover, Ryerse, Williams). There are 5 model options to choose from ranging in 1581- 1859 sq. ft. All prices INCLUDE HST Standard Features include.; lots fully sodded, Driveways to be asphalted, 9' high ceilings on main floor, Engineered hardwood floors and ceramic floors, All Counter tops to be quartz, kitchen island, ceramic backsplash. Main floor laundry room, covered porch, central air, garage door opener, roughed in bath in basement, exterior pot lights, double car garages. Purchasers may choose colours for kitchen cupboards, bathroom vanity and countertop flooring, from builders samples. Don't miss out on your chance to purchase one of these beautiful homes! You will not be disappointed! Finished lower level is not included in this price. * Model homes available to view 110 & 106 Judd Drive. To be built similar but not exact to Model Home.* (id:45648)
219 Shellard Lane Unit# 5
Brantford, Ontario
Welcome to 219 Shellard Lane Unit 5! This cozy condo townhouse in West Brant is an end unit backing onto a forest trail. Enjoy your morning coffee or barbecue on the nice back deck while listening to the birds. Inside, you'll find 2 bedrooms upstairs, just off the open concept living area, and one bedroom downstairs with additional living space and a 3-piece bathroom. With its open layout and finished basement, it's maintenance-free living in a cozy home. Plus, you'll enjoy the benefits of condo management taking care of lawn care, snow removal, roofs, driveways, and more—making life even easier! There's also a garage for convenient parking, along with an additional outdoor parking space. Adding to the charm, California shutters throughout the upstairs living spaces provide both style and functionality, allowing you to control light and privacy with ease. And don't forget, the backyard is perfectly positioned to catch those stunning sunsets. (id:45648)
124 King Street
Burford, Ontario
Knock Knock! Here’s your chance of a lifetime to own your own butcher shop with 91years of local history in the small town of Burford. Come explore this opportunity in a growing town where you are literally mins to HWY #403. The well established business has been in the same family for years and comes with a very loyal customer base. The century old building includes over 1700sq ft of retail space and an upper apartment that is currently rented. You’re on the Main Street with excellent exposure and bonus….new furnace and air conditionin (2020) The business, inventory, equipment and building can be a whole package while collecting some rent for the upper 2bdrm apart. Call today for more details. (id:45648)
254 Colborne Street W
Brantford, Ontario
Newly renovated and ready for occupancy, this property caters to first-time homebuyers or savvy investors alike! The main floor welcomes you with a spacious living area leading into a modern kitchen with brand-new countertops and cabinets. Two bedrooms and a four-piece bathroom complete this level. Outside, a 9 x 10 porch overlooks the expansive backyard. Additional room and storage in the lower level. Situated on a deep lot with ample parking, this property offers both comfort and investment potential. Don't miss out on making this versatile space your own! (id:45648)
162 East 17th Street
Hamilton, Ontario
Welcome to your dream home in the heart of a highly sought after neighbourhood! This charming property boasts an unbeatable location, nestled amidst top notch schools and recreational amenities. Across the street awaits a tennis court, perfect for honing your skills or enjoying a friendly match with neighbours. Embrace the epitome of community living with access to an outdoor pool, ice rink, baseball diamond, park and a playground. Inside, discover a functional layout with two generously sized bedrooms, spacious living room, and newly renovated 4-piece bathroom designed for both comfort and convenience, featuring a beautifully finished basement that adds versatility to your living space and a private office for those who work from home. Major updates include - roof (2024), bathroom (2024), furnace and A/C (2022), vinyl flooring (2017). Step outside to your private oasis with a designated area for a vegetable garden, a sprawling backyard enclosed by wood fencing and a gate for added security and privacy. Entertain guests or unwind in style on the spacious wood deck, complete with a gazebo and propane fireplace, providing the perfect ambiance for memorable gatherings under the stars. Plenty of parking available on the street. (id:45648)
397 The Country Way
Kitchener, Ontario
All-brick split entry BUNGALOW in family-friendly Country Hills West with all the right updates to make this your next home. Mennonite-built cabinetry with organizers in the custom kitchen, reno’d 2 years ago with upscale finishes, pot lights, and large format tile extending into the dining area. Warm, rich solid hardwood flooring (approx. 5 YO) flows throughout entry, stairs, living room & main hallway. Great curb appeal with coloured concrete drive (approx. 5 YO) and handy side-by-side parking for 3 vehicles. Sliding gate at fenced yard opens to a concrete pad ideal for up to 30 foot RV, boat, trailer or 4th car. A tinkerer’s dream, garage is heated, insulated, vented, and has SEPARATE ENTRANCE with removable railing and walk-down to lowest level for IN-LAW SUITE possibility. Three bedrooms with generous closet space, and primary bedroom features a two-piece ensuite bath plus a lit closet. Main bath has some updates, too. The downstairs footprint mirrors the upper level for exceptional functionality. There is a flex space, currently used as a spare bedroom. Bright games room with billiards table, shuffleboard, and gas fireplace. Binge on streaming services in the media room, complete with sound-damping ceiling tiles. You will be pleasantly surprised by the tasteful 3-piece lower bath, with fully tiled shower and elegant glass doors. Easy-to-clean Strassburger casement windows and newer entry door (approx. 6 YO) keep things energy efficient. A furnace-mounted steam humidifier and UV sterilization system, plus HRV, enhance health & comfort. Owned 3-year-old water softener and hot water heater. Main roof (2017) has 35 year shingles. Mostly native low-maintenance perennial gardens with mature flowering crab apple and red oak trees, supported by sprinkler system, at front yard. The fenced yard boasts a covered patio, gas line for BBQ, hot tub, fire pit, and 2 sheds. Just steps to schools, sports fields, and parks. A 3-way stop keeps traffic calm. Book your showing! (id:45648)
7175 Ariss Valley Road
Ariss, Ontario
Nestled on just shy of 1 acre, this exceptional estate home offers a classic red brick facade complemented by lush landscaping creating stunning curb appeal that instantly catches your eye. This true gem is ideally located in the desirable Ariss community, with easy access to the Kissing Bridge walking/snowmobile trail and all essential amenities in Guelph. As you enter through the impressive 2-storey foyer, you'll immediately be captivated by the grandeur and elegance of this residence. The main level boasts an open concept layout featuring a spacious family room adorned with a cozy gas fireplace, a gourmet kitchen, and a dining area—all with soaring 9' ceilings and a wall of Magic windows that frame breathtaking views of the adjacent Ariss Valley Golf Course. The kitchen is a chef's dream offering a convenient layout ideal for preparing meals and entertaining guests. Adjacent to the kitchen, the formal living room provides an additional space for relaxation or gatherings. On the main floor, you'll find a convenient bedroom with a 5pc ensuite privilege, offering flexibility for family or guests. There's also a dedicated office space ideal for remote work or study. The practical mudroom and laundry room, with direct access to the 2-car garage, add to the functionality of daily living. The second level is dedicated to comfort and privacy and flaunts a primary suite featuring a 3pc ensuite with a walk-in shower and ample closet space. Two additional spacious bedrooms each boast walk-in closets and share a unique Jack and Jill style 6-piece bathroom. The unspoiled basement provides endless possibilities for future expansion or customization to suit your lifestyle needs. Outside, the expansive yard provides a private retreat, with plenty of space for outdoor activities and enjoying the serene surroundings. This exceptional property offers a rare opportunity to own a luxurious estate home in a coveted location and experience the lifestyle of your dreams. (id:45648)
582 Sundew Drive
Waterloo, Ontario
Check everything off your list! This immaculate walkout bungalow is situated on an oversized lot with no rear neighbours and is backing 4.5km of picturesque forested walking trails in Vista Hills! Step inside the thoughtful floorplan with nine foot ceilings, handscraped hickory flooring and popular open concept living with amazing greenspace views! The kitchen features classic maple cabinetry, stainless steel appliances including a gas stove, and a large granite island perfect for entertaining. The walk-in pantry has plenty of storage space, and the adjacent dining room is perfect for hosting guests and enjoying the conservation views. The living room features a cozy gas fireplace, and sliders to a large deck with gas bbq hookup and stairs to the lower backyard level. Also on the upper floor are two bedrooms, including the primary featuring double closets and an ensuite with glass shower and double vanity. Down the hall and conveniently tucked away is a two piece powder room and handy mudroom with double garage access. A hardwood staircase leads to the AMAZING fully finished lower walkout level with a large recreation space with beautiful stone fireplace and BONUS! sliders to a fully fenced (wrought iron!) yard with stamped concrete patio featuring sunset views from your hot tub! Two additional bedrooms (or home offices) , a four piece bathroom and a laundry room complete this level. Close to excellent schools, University of Waterloo, and minutes to everything you need at the Boardwalk's popular shopping and restaurants! An amazing opportunity for a beautiful home in a friendly neighbourhood! (id:45648)
63 Dalegrove Drive
Kitchener, Ontario
Looking for a bungalow with in-law or duplex capability? Then 63 Dalegrove Drive may just be the home for you! Located in the Victoria Hills neighbourhood of Kitchener, this 3-bed/2-bath updated bungalow semi-detached is move-in ready and features a walk-out basement. Upon entry, you’re greeted with an open-concept living room, dining room and kitchen with large island and access to the two-tier side deck. Down the hall, you’ll find a pantry closet, 3 bedrooms and a full bathroom, boasting a sun-tunnel that floods the bathroom with natural light. Another sun-tunnel illuminates the stairwell leading to a bright and spacious open-concept lower level, which features an expansive living space, full bathroom, laundry room, an abundance of storage, and a walk-out to lovely private yard with shed. Close to schools, shopping, public transportation, parks and trails, and highway access, this home is a must-see! (id:45648)
213 Fallowfield Drive
Kitchener, Ontario
Ready to move in - Builder's former model now available for sale-3 bedroom plus loft /2.5 bath on a 47 foot wide lot! Welcome to The Enclave at Jeffery Place by the award-winning The Ironstone Building Company Inc. This private Country Hills location offers executive homes on stunning treed lots and modern /functional design. The Somerset -offers 9’ on main floor, oak staircase to the second floor, ceramic tile in the foyer, kitchen, laundry and baths, engineered hardwood in the family room, dining room, carpet in bedrooms, hard surface kitchen and bath countertop. Master bedroom with W/I closet/luxury 5 pc bath with tilled glass shower and enclosed toilet. The open concept kitchen offers plenty of cabinets( soft close),island with a breakfast bar. Hard surface driveway (concrete) /200 amp service, central air. An absolute must-see! Model/ presentation center home available to see via private appointment( 217 Fallowfield Dr). (id:45648)
153 Dudhope Avenue
Cambridge, Ontario
Welcome to 153 Dudhope Avenue presenting itself as a timeless gem, a two-storey semi-detached residence that carries the distinctive character of its 1973 origins. With a commanding 72-foot frontage that exudes possibilities. Stepping inside, the main level reveals a a large livingroom, a funcitional kitchen and dinette area. Large windows punctuate the living spaces, allowing natural light to cascade in and illuminate the retro-inspired finishes. Upstairs you will find 3 generous sized bedrooms and a large 4 piece bathroom. Heading back down through the kitchen there is separate side entrance from the driveway that also leads to the basement with a huge recroom, a 2 piece bathroom and utility/laundry room. Updates include Roof (2021), Hot water heater, furnace and A/C (2017), water softener (2023). (id:45648)
50 Winding Way
Kitchener, Ontario
Step inside 50 Winding Way! This remarkable, single detached side-split home boasts a perfect blend of elegance and functionality. Featuring 4 bedrooms and 3 bathrooms, including a luxurious ensuite, this residence provides an ideal sanctuary for your family. As you step inside, the allure of new floors guides you through the well-appointed living spaces. The upper living room features an open dining area, adorned with a large bay window that floods the room with natural light and creating an inviting ambiance. Make your way out the sliding doors to a sprawling backyard oasis featuring an enticing inground pool, perfect for summer gatherings and relaxation. The second family room is sure to feel cozy boasting a warm fireplace for any winter day. Backing onto a greenspace that promises privacy, this home ensures tranquility and a connection to nature. The double car garage provides convenient parking and storage, while the finished basement offers additional versatile space. Close to schools, shopping and minutes away from the highway, makes this a perfect place for any family to grow. 50 Winding Way is not just a home; it's a haven where comfort and sophistication meet. Don't miss the chance to call this exceptional residence yours – schedule your viewing today! (id:45648)
470 Lakeshore Road
Selkirk, Ontario
The epitome of lakeside luxury awaits, this newly crafted waterfront sanctuary is sure to impress and unlike anything you’ve seen! RARE 2021 ICF custom built bungalow with a harmonious blend of elegance & functionality, perfectly nestled in the serene shores of Lake Erie. Be enchanted by the meticulously landscaped exterior and immerse yourself in the tranquil ambiance. Step inside to discover a world of opulence, where every detail has been curated to elevate your living experience. Radiating warmth & sophistication, the expansive floor plan boasts 22' cathedral ceilings, inviting tons of natural light through oversized windows, framing captivating views of the glistening lake beyond. With heated flooring throughout, including the courtyard & garages. Prepare gourmet meals in the culinary haven, equipped with high-end appliances, custom cabinetry, & an exquisite oversized quartz island. The open concept design seamlessly integrates the kitchen, dining & living areas, perfect for entertaining or savouring quiet moments by the luxurious stone fireplaces. Retreat to the primary bedroom sanctuary, where panoramic waterfront vistas create a serene backdrop for relaxation with private walkout. Pamper yourself in the lavish ensuite, featuring a soaking tub, walk-in shower & walk-in closet, offering tranquility & indulgence. Another luxuriously appointed bedroom with access to a spa-like bath & courtyard is a retreat your guests will surely enjoy. Outdoor living at its finest. Relax year round in the saltwater hottub and be blown away with the incredible sunsets and sunrises! Beautiful firepit area, composite deck, private beach access, solid break wall, and safe shallow shores. An impressive and spacious drive thru heated RV garage, equipped to accommodate luxury coaches, yachts, & all your recreational vehicles, the possibilities for adventure are endless. Plenty of parking in addition to the attached single car garage. Come experience the pinnacle of waterfront living! (id:45648)
16 Broadview Drive
Burford, Ontario
Welcome to Your Tranquil Haven! Nestled in the heart of Burford, this charming 3-bedroom bungalow offers the perfect retreat from the hustle and bustle of city life. Boasting just over 1500 square feet of living space on the main level, this meticulously maintained home is a true gem. Built in 1988 on a sprawling half-acre lot, this residence exudes timeless appeal and classic charm. As you step inside, you'll be greeted by an inviting ambiance and ample natural light flooding through large windows, creating a warm and welcoming atmosphere throughout. The spacious layout includes a convenient main floor laundry, ensuring comfort and convenience for everyday living. Imagine relaxing in the cozy living room, New furnace and Air Conditioning in 2018, Newer hardwood flooring. With three generously sized bedrooms, there's room for the whole family to spread out and unwind. The master suite offers a peaceful sanctuary, with ample closet space. Outside, the expansive yard provides endless opportunities for outdoor enjoyment, whether you're hosting summer barbecues, gardening, or simply soaking in the tranquility of nature. And with an attached two-car garage, you'll have plenty of space for parking and storage. , Metal roof, Large Concrete driveway. Located in a perfect quiet country neighborhood, this property offers the best of both worlds – peaceful rural living within easy reach of urban amenities. Don't miss your chance to make this dream home yours – schedule a showing today and experience the magic of country living! (id:45648)
220 Jeffrey Place
Kitchener, Ontario
Hard to find 4 bedroom home on a 73 foot wide treed lot ( backs onto conservation area)in a private cul-de-sac! Welcome to The Enclave at Jeffery Place by the award-winning The Ironstone Building Company Inc. This private Country Hills cul-de-sac location offers executive homes on stunning treed lots and modern /functional design. The Somerset offers 9' on main floor, oak staircase to the second floor, ceramic tile in the foyer, kitchen, laundry and baths, engineered hardwood in the family room, dining room, carpet in bedrooms, hard surface kitchen and bath countertop (1st/2nd floor). Master bedroom with W/I closet/luxury 5 pc bath with tilled glass shower and enclosed toilet. The open concept kitchen offers plenty of cabinets( soft close),island with a breakfast bar. Hard surface driveway (concrete) /200 amp service, central air. An absolute must-see! Model/ presentation center home available to see via private appointment( 217 Fallowfield Dr).This house is ready to move in . (id:45648)
300 Grange Road
Guelph, Ontario
Step into luxury with this stunning detached two-storey residence, showcasing the Odyssey A model, nestled on a tranquil street in the sought-after Grange Area of Guelph. Boasting over 3000 square feet of meticulously crafted living space, including a finished basement, this home offers a harmonious blend of modern elegance and comfort. The grandeur of 9’ main floor ceilings welcomes you as you step inside, leading seamlessly into a carpet-free main floor adorned with exquisite hardwood and ceramic flooring. The heart of the home, the gourmet kitchen, beckons with quartz countertops, complemented by sleek cabinetry and stainless-steel appliances, providing the perfect backdrop for culinary adventures. Whether entertaining guests or enjoying quiet evenings in, the spacious living room offers the ideal setting, bathed in natural light and enhanced by its soaring ceilings. Ascend the staircase to discover a cozy family room, a luxurious primary bedroom retreat featuring a private 4-piece ensuite and a walk-in closet, and two additional bedrooms offering ample space and comfort. The allure doesn't end there - the finished basement adds versatility to the home, presenting a sprawling recreation room and a convenient 4-piece bathroom, providing endless possibilities for relaxation and entertainment. With its thoughtful design and impeccable finishes, this home invites you to make it your own, offering the opportunity to personalize and tailor it to your unique taste and lifestyle – that is the beauty of a new build. As an added incentive, take advantage of the exclusive promotion, which includes a complimentary finished basement and $20,000 in upgrades. Don't let this exceptional opportunity slip away – experience the charm and sophistication of Guelph's thriving East End and elevate your lifestyle to new heights in this remarkable home. (id:45648)
6293 Sixth Line E
Ariss, Ontario
Who doesn't want to build! As new build opportunities get fewer and farther between, the chances to buy stunning 1.18 acres lots like this becomes so important. This lot is located in the beautiful Hamlet of Inverhaugh right on the edge of Elora. The location is perfect with access to Guelph, Waterloo, Kitchener & Elmira, yet offers the setting anyone looking to build in the country is hoping for. The lot is flat and has stunning mature trees almost picture framing its exterior, and the best thing is, there's already natural gas to the road. It is quite a canvas to put those plans you have been dreaming of into motion. Close to a newer stunning development of estate homes, you will have the elbow room a country property should offer with the chance for those neighbours and perhaps school buddies nice and close. *Updated photos will be added on May 2, 2024* (id:45648)
486 Beechwood Drive Unit# 2
Waterloo, Ontario
**OPEN HOUSE SAT, MAY 4 & SUN, MAY 5 from 2-4pm** Welcome to Unit 2-486 Beechwood Drive. This lovely 2 bedroom, 3 bath executive condo is the perfect option for the first time home buyer, single purchaser or empty nester couple. The front foyer leads to a beautifully decorated, bright white kitchen with a large centre island, perfect for breakfast time! The formal dining room has sliding patio doors leading to the extremely large and private balcony. Enjoy the benefits of no lawn maintenance, but still be able to garden with plenty of container plantings. The bright and light-filled living room, features a decorative fireplace, with a built-in bookcase and wainscotting wrapping back to the front foyer. The first floor also has a 2 piece guest powder room and lots of storage available in the extra large foyer closet. The spacious primary bedroom has an attached bonus room - perfect for home office, sitting room or nursery. Consider extending the ensuite 3 piece to make it larger and then use the bonus room as a large walk in closet. The upper level is completed with the second bedroom and 4 piece bathroom. The basement is fully finished with a rec room and additional 2 piece bathroom. Consider making this lover level into a private guest suite area for friends or family. Fantastic location and great value with this executive Beechwood condo complex. Extra amenities include an inground, chlorine pool, visitor parking and lovely gazebo to enjoy those sunny days. (id:45648)
415 Keats Way Unit# 5
Waterloo, Ontario
***Attention Student Parents and Investors*** Don’t miss a truly rare opportunity in this 5 BEDROOM townhouse. This townhouse is well located only minutes from both University of Waterloo and Wilfred Laurier University. Directly on multiple Public Transit routes make this an idea location. The unit features over 1200sqft of living space above grade with all 5 bedrooms above grade. Being a condo complex leaves no concern for exterior maintenance. Very reasonable condo fees especially considering roof updated in last 10 years, as well as brand new infrastructure including NEW asphalt driveway, NEW roads, and NEW concrete front walk and porch. Additional updates include furnace (2021) and laminate flooring (2022). No rear neighbours, and convenient to many amenities including but not limited to Zehrs, Sobey's, Costco, Ira Needles Boardwalk shopping, and Uptown Waterloo City Centre. Take advantage of great current rents, or move your student in with their own group. (id:45648)
67 Farmhouse Road
London, Ontario
Experience the allure and ease of 67 FARMHOUSE Road, an impeccably maintained bungalow nestled in the heart of North London. Positioned for effortless access to the city's premier amenities, this residence boasts proximity to Fanshawe College, London International Airport, Western University, and Masonville Square Mall—all within a mere 10 to 11-minute drive. Step inside to be welcomed by a grand foyer adorned with a soaring 13' ceiling, leading to a capacious living area. The bright, open kitchen/dining space grants access to a fully fenced backyard, an oasis for outdoor leisure and entertainment. The main level also features a snug family room complemented by a cozy gas fireplace, a convenient laundry room, a well-appointed 4-piece bathroom, and three bedrooms. The primary bedroom indulges with a luxurious 3-piece ensuite and a generous walk-in closet. Descend to the lower level, where a sprawling recreation room awaits, complete with a bar for hosting gatherings. An additional 3-piece bathroom enhances the lower level's functionality, hinting at the possibility of an in-law suite. This home's allure extends beyond its confines, with the sought-after Fanshawe Conservation Area mere minutes away, catering to the outdoor enthusiast's every whim. In summary, this charming bungalow presents a rare blend of comfort, convenience, and potential, making it an ideal choice for those seeking the quintessential bungalow lifestyle. (id:45648)
415 Keats Way Unit# 5
Waterloo, Ontario
***Attention Student Parents and Investors*** Don’t miss a truly rare opportunity in this 5 BEDROOM townhouse. This townhouse is well located only minutes from both University of Waterloo and Wilfred Laurier University. Directly on multiple Public Transit routes make this an idea location. The unit features over 1200sqft of living space above grade with all 5 bedrooms above grade. Being a condo complex leaves no concern for exterior maintenance. Very reasonable condo fees especially considering roof updated in last 10 years, as well as brand new infrastructure including NEW asphalt driveway, NEW roads, and NEW concrete front walk and porch. Additional updates include furnace (2021) and laminate flooring (2022). No rear neighbours, and convenient to many amenities including but not limited to Zehrs, Sobey's, Costco, Ira Needles Boardwalk shopping, and Uptown Waterloo City Centre. Take advantage of great current rents, or move your student in with their own group. (id:45648)
218 Red Clover Court
Kitchener, Ontario
Welcome to your dream home in the heart of a highly sought-after neighborhood! This stunning townhouse offers everything you desire – from its charming curb appeal to its spacious interior filled with hardwood flooring and natural light. Step inside to be greeted by a well-lit entry leading you to a modern powder room, setting the tone for elegance and comfort. The main floor open concept design is highlighted by a wall of windows, flooding the space with sunshine and showcasing the beauty of the outdoors. The kitchen, equipped with ample cabinets and modern finishes, is a chef's delight. Upstairs, retreat to the large primary bedroom featuring dual closets, accompanied by a convenient upstairs laundry and a luxurious main bath. The expansive walk-out basement presents endless possibilities, perfect for an in-law suite or additional living space. Step outside to the backyard oasis, complete with upper and lower decks, offering the perfect setting for outdoor relaxation and entertainment. Don't miss your chance to call this exceptional property home. (id:45648)
84329 Kent Line
Cranbrook, Ontario
Build your dream home on this quiet half acre lot only minutes from Listowel and not far to Lake Huron beaches and amenities. Architectural controls in supplements. New well and septic required at Buyer's expense. Lots of room for shop and pool! Dead end street with country and river views. This is a corner lot, perfect for secondary access to shop. HST is not applicable on the lot as seller has already paid it!! (id:45648)
9416 Wellington Rd 42
Erin, Ontario
Well set back from road with great parking and fabulous curb appeal!! A welcoming porch invites you into this 3-bedroom (can be converted back to 4 bedroom), 1.5-bathroom home on gorgeous ~1-acre lot. Truly a lovely setting with mature trees, meandering creek and no homes directly behind! The spacious main level offers a sun-filled living room with wood burning fireplace insert with fan and family sized kitchen with walkout to a fabulous 3-season sunroom overlooking Mother Nature! The upper-level features two good sized bedrooms and the 4-piece bathroom. Adding to the living space is a bright and cheerful family room with large above grade windows and walkout to the private mature yard. A 3rd bedroom (on ground level), 2-piece bathroom/laundry room storage/utility space and convenient access to the attached garage complete package. A separate 2.5 car garage is the perfect workshop, hobby room or whatever your heart desires! Well prepped fenced vegetable garden, mature perennial gardens & clothes line are a bonus. Great location for commuters - just 6 homes in from Trafalgar Rd. Country living - minutes to downtown Acton, Erin & Georgetown for all your needs. (id:45648)
228 Edinburgh Road N
Guelph, Ontario
Welcome to 228 Edinburgh Road North where you are immediately welcomed by a sizeable, covered front porch, perfect for enjoying a morning coffee or a thunderstorm! This immaculately maintained bungalow offering 2+1 bedrooms and 1 bathroom is perfect for small families, young couples and retirees who are downsizing. A large living room and passthrough into the kitchen provide endless possibilities for a modern and open concept floor plan perfect for entertaining. The rear of the house offers a 3 season sunroom with access to the backyard where you will find a private, double wide driveway, conveniently fronting on London Road. The partially fenced in and pristine backyard offers privacy and outdoor enjoyment. The unfinished basement provides ample storage, laundry facilities and a bonus room which could be used as a hobby room or third bedroom. A completely turnkey, detached, freehold home at one of the lowest price points in the entire city is now available after being lovingly owned for 20 years! (id:45648)
282 Darling Street
Brantford, Ontario
Attention investors! Welcome to 282 Darling Street, a 4-plex offering two, 2 bedroom units, 2 bachelor units sitting on a large lot with a detached garage with a long driveway for lots of parking. All 4 units have in-suite laundry. The landlord currently pays all utilities, all utilities are split between 2 meters for the 4 units. (id:45648)
23 Howard Marshall Street
Ayr, Ontario
Welcome to this exquisite four-bedroom, four-bathroom home nestled in the heart of Ayr, Ontario within the Cedar Creek school boundry. Boasting a finished walkout basement and situated on an expansive 198 ft lot, this residence offers unparalleled space and privacy.Step inside to discover a meticulously designed interior with thoughtful upgrades throughout. The main level features a spacious kitchen with a peninsula and breakfast area, ideal for hosting gatherings. Adjacent is a large dining room with 9 ft ceilings and hardwood floors, creating an elegant atmosphere for entertaining. A convenient tile foyer, two-piece bathroom, and finished laundry space add to the functionality of the main floor.Ascend the stairs to find a custom master bedroom complete with a walk-in closet and a luxurious five-piece ensuite, offering a serene retreat at the end of the day. Three additional bedrooms and a four-piece bathroom with granite tiles provide ample accommodation for family and guests.Outside, the yard beckons with its enchanting privacy and tranquil surroundings. The deck, roof, furnace, A/C, water heater, HRV, and water softener were all updated in 2014, ensuring both comfort and efficiency. Recent enhancements include new soffit lighting in 2024, front landscaping in 2018, deck enclosure in 2020, and basement and walkout patio renovations in 2021.Noteworthy features include a fully insulated and heated garage, front soffits with switch-operated electrical outlets for holiday lights, and a reinforced area wired for a hot tub.With its blend of modern amenities, impeccable craftsmanship, and serene outdoor space, this home offers the perfect balance of comfort and luxury. Don't miss the opportunity to make it yours! (id:45648)
921 Armenian Court
Kitchener, Ontario
DETACHED HOME ON QUIET COURT! Welcome to 921 Armenian Ct, a stunning contemporary residence nestled in the heart of Kitchener, ON. This immaculate home offers an unparalleled blend of modern luxury, comfort, and convenience. As you step inside, you're greeted by a spacious and airy foyer, leading past the dining room to the open-concept kitchen, living room and breakfast area. The gourmet kitchen features sleek stainless steel appliances, granite countertops, and ample cabinet space, perfect for culinary enthusiasts and entertaining guests alike. The adjoining living and breakfast areas provide the ideal setting for relaxation and social gatherings, complete with elegant finishes and designer touches. French doors lead to a private backyard oasis, offering a serene retreat for outdoor enjoyment and al fresco dining. Upstairs, you'll find four generously sized bedrooms, including a luxurious master suite with a walk-in closet, spa-like ensuite bath, and a bonus seating area, providing the ultimate in comfort and tranquility. You will also find a 4 piece main bathroom on this level. The fully finished basement provides the ultimate guest space, with a large recreation room, a kitchenette, a 4 piece bathroom and a bedroom! Located on a quiet and charming court, providing privacy and more security for your family, this desirable neighborhood is close to parks, schools, shopping, and dining, this exceptional property offers the perfect blend of urban convenience and suburban charm. Additionally, with easy access to the 401, commuting will be a breeze! Don't miss your opportunity to make this dream home yours – schedule a showing today! (id:45648)
3171 Lotus Common Unit# 53
Burlington, Ontario
Beautifully designed modern townhouses in this newly developed enclave of Burlington in Alton village. Desirable townhouse design and layout with that executive feel, this home has 3 stories, 2 large bedrooms and 2.5 bathrooms. Large entryway also has convenient and safe garage access. High end finishes throughout this open concept design include quartz counters, stainless steel appliances and a primary suite including ensuite bath. Home includes in-suite laundry as well as large balcony off of the dining room and tons of natural light from large windows. You won’t be disappointed with the layout and design of your cozy yet modern new home in Alton Village! (id:45648)
51 Benton Street
Kitchener, Ontario
Excellent Investment Opportunity with solid Net Operating Income. Beautifully renovated & well-maintained multi-story, multi-tenant, retail/medical/office. All the current tenants are in the medical field. Ample Parking. Great central Kitchener location. The property is currently leased to 6 individual tenants. Zoned Commercial Residential Three Zone (CR-3) which allows for many uses. Currently under discussion with City of Kitchener planner for a Multi-family development consisting of 250 units. Long-term leases in place with quality tenants. Space available for owner-occupied. (id:45648)
255 Gatehouse Drive
Cambridge, Ontario
Welcome to 255 Gatehouse. This immaculate home features a gorgeous main floor, which was recently renovated ($110K) , by Waterloo Caftsmen. Beautiful hardwood floors, open concept, high ceilings in main floor family room and the kitchen is outstanding! Huge 8 foot kitchen island, quartz counter tops, custom cabinetry with large pantry with pullouts, spice drawer and much more. The main floor is very versatile (the family room is being used as the dining room). The top floor features 3 spacious bedrooms. The primary bedroom is very large, has a walk in closet and a newly renovated ensuite with jacuzzi tub and brand new shower. The basement is fully finished with L-shaped rec room and beautiful gas fireplace. The other room is an office/ games room but could be a home gym or turned into a 4th bedroom (just needs a closet and egress window). The backyard is fully fenced and has a nice sized deck. The roof shingles are 8 years old and the furnace is approximately 10 years old. This home is located in a sought after neighbourhood and is close to schools, parks, churches, shopping and more. (id:45648)
8613 Rd 164 Road
Gowanstown, Ontario
Introducing 8613 Road 164, Gowanstown - a rare opportunity which offers a multitude of features and amenities. Situated on over 3 acres of land, this property boasts a fantastic 32 by 48 foot 3 bay workshop (2022) with Trusscore insulation and gas radiant heating. The workshop also includes a convenient car hoist for car enthusiasts. Store your snowmobiles and ATVs in the shop when you are not riding the trails which passes behind the home! Step inside the bungalow and you will be greeted by a spacious and inviting atmosphere. The above grade living space spans over 2150 sq ft and features stunning engineered hardwood flooring throughout. The kitchen is a chef's dream, showcasing quartz countertops, a 12 ft granite island, and ample storage for all your culinary needs including a pantry. The home offers four bedrooms (3+1), including a luxurious master suite with in-floor heating, a glass shower, double sink, and tub. The remaining three bedrooms are generously sized and offer versatility for guests or a growing family. The living room features a beautiful coffered ceiling and is warmed by one of two gas fireplaces, creating a cozy ambiance. The property also boasts a 16x16 covered composite back deck with access to the living room, offering a perfect space to relax and entertain. Ample parking is available, and the walk-up to the double car garage provides additional convenience. Additionally, this home offers in-law potential, making it ideal for multi-generational families or for future plans . The property is on a paved road and only a few minutes drive to Listowel and 45 minutes to Kitchener-Waterloo. From the workshop to the spacious living areas and ample acreage, 8613 Road 164 Gowanstown truly has it all. Don't miss your chance to make this your home today. Contact your agent to schedule a showing. (id:45648)
514 Lambton Street W
Durham, Ontario
Superior attention to detail has been paid to every aspect of this home from the exterior stone & covered patio and deck to the Coiffured ceiling and custom cabinetry inside. The extras don't stop there; walk out basement with concrete patio, garage outfitted with Flexcore cladding, gas fireplace in living room, main floor laundry & you even get brand-new GE Kitchen appliances as an Inclusion!! The spacious Primary bedroom has enough space for a king sized bed and features a custom walk in closet with all the bells and whistles. The ensuite bath is pure perfection in white with double sinks, soaker tub and glass shower with classic black accents. Patio doors off the primary bedroom give you convenient access to to the back deck that spans the entire width of the house!! The main floor also feature two more bedrooms and a stylish 4 pc bath. The extras continue in the fully finished walkout basement with a space large enough for entertaining and recreation and don't forget about 2 more bedrooms and a 3rd full bath. A bonus feature is the second covered patio with sliding doors. This Stunning Custom Built Bungalow has IT ALL!!! This truly is open concept living at its finest. Book your private showing to experience the quality that only comes from true craftsmanship! Kitchen Cabinet & Accent Wall Colour is Benjamin Moore Jack Pine CC-160. Basement has been virtually staged for illustration purposes only. (id:45648)
1460 Highland Road W Unit# 5f
Kitchener, Ontario
Welcome to your new home!1460 HIGHLAND Road W Unit #5F in the heart of Kitchener. This inviting 1-bedroom apartment is ready for immediate occupancy, offering a modern living experience in a vibrant community. Situated in a relatively new building, this unit exudes contemporary charm and convenience. As you step into the apartment, you're greeted by an open concept layout that seamlessly integrates the kitchen, living, and dining areas. The kitchen is a highlight, featuring sleek granite countertops, stainless steel appliances, and a stylish tiled backsplash, making meal preparation a delightful experience. The living area is spacious and airy, inviting you to relax or entertain guests with ease. The fully upgraded bathroom and generously sized bedroom with ample closet space ensure comfort and functionality. Step outside onto your own private patio, a tranquil oasis perfect for enjoying your morning coffee or unwinding after a long day. Natural light floods the apartment through the abundance of windows, creating a warm and inviting atmosphere throughout. Convenience is key with in-suite laundry facilities and easily accessible parking right at the front of the apartment, providing added comfort and ease of living. The location is unbeatable, offering quick access to the highway for stress-free commuting. Within minutes, you'll find yourself surrounded by a plethora of shopping centers, restaurants, movie theaters, gyms, and other amenities, making everyday life a breeze. For outdoor enthusiasts, the Boardwalk is just a short 5-minute drive away, offering endless shopping and dining options. Additionally, the Universities and Downtown Kitchener are conveniently located only 10 minutes away, along with other popular destinations. Don't let this opportunity pass you by! Schedule your showing today and experience the epitome of modern living in a prime location. (id:45648)
1460 Highland Road W Unit# 5f
Kitchener, Ontario
Welcome to your new home at 1460 HIGHLAND Road W Unit #5F, nestled in the heart of Kitchener. This captivating 1-bedroom apartment stands as a beacon of modernity. Step into this abode, and be embraced by convenience at every turn. This place offers open concept layout that seamlessly blends the kitchen, living, and dining areas into a harmonious symphony of functionality and style. The kitchen, a culinary haven, boasts sleek granite countertops, stainless steel appliances, and a chic tiled backsplash, transforming meal preparation into a delightful culinary journey. As you move through the space, the living area unfolds, offering generous expanses of space bathed in natural light, where relaxation and entertainment intertwine effortlessly. The fully upgraded bathroom & generously sized bedroom, adorned with ample closet space, promise a sanctuary of comfort. Step outside onto your own private balcony, a tranquil retreat where the hustle and bustle fades into the background. Convenience reigns supreme with in-suite laundry facilities and easily accessible parking right at your doorstep, ensuring that every aspect of daily living is met with ease and comfort. With a very low condo fee, the place is ideally situated where you have quick access to the highway, paving the way for stress-free commutes. Discover a world of amenities just moments away, from shopping centers to restaurants, movie theaters to gyms, all within easy reach. For those craving the great outdoors, the Boardwalk beckons a mere 5-minute drive away, offering a myriad of shopping and dining options to explore. And if that's not enough, the Universities and Downtown Kitchener lie a mere 10 minutes away, along with a host of other popular destinations waiting to be discovered. Don't miss out on the chance to make this extraordinary apartment yours. Schedule your showing today and step into the epitome of modern living in a prime location (id:45648)
74 Athlone Crescent
Stratford, Ontario
Conveniently located close to Walking Trails, this 2 storey townhouse is ideal for first-time buyers, investors and the budget conscious buyers! Three spacious bedrooms, 1.5 baths, plenty of storage, plus an extra rough-in washroom in the basement. Open concept kitchen with island, dining area with patio doors leading to a deck and a spacious living room with updated luxury vinyl plank flooring. Extensive renovations completed in late 2020 include: new carpet throughout second floor and the basement rec room, the interior was re-painted, including doors, kitchen cabinets, bathroom vanities, the kitchen and laundry appliances are newer and are under extended warranty until November 2025, new sinks and faucets in bathrooms and kitchen, blinds throughout, new window screens, water softener refurbished under warranty, Nov. 2023 and the front porch hardware including the vinyl railing, post and spindle are new. Cozy gas fireplace in the basement rec room. Private fenced back yard to entertain and enjoy the warm weather. Attached single garage and paved driveway. (id:45648)
578 Old Huron Place
Kitchener, Ontario
Welcome to 578 Old Huron Place! Nestled on a tranquil and desirable street, this home has undergone a stunning renovation from top to bottom and offers a convenient walkout basement! Upon entering, you'll immediately sense the meticulous care bestowed upon this property by its current owners, now ready to be enjoyed by you! The main floor showcases a beautiful kitchen featuring updated shaker-style cabinets with ample storage, stainless steel appliances (all included), and a striking white quartz countertop. Adjacent to the kitchen, the dining and living areas provide versatile spaces for everyday family meals or hosting large gatherings. Easily transform the four-person dining area into a seating arrangement for twenty with a quick furniture adjustment. Upstairs, discover three sunny and spacious bedrooms with generous storage and a full bathroom on this level. The lower level offers an impressive entertainment zone adaptable to various uses, complemented by another full bathroom. Step outside through the sliding glass door to a backyard oasis complete with a deck and pergola—ideal for summer evening activities. This expansive home extends further with a finished basement on the fourth level featuring an additional bedroom and office space. New flooring and designer light fixtures throughout enhance the modern feel. The furnace and A/C were newly installed in 2020, and a convenient gas BBQ line awaits in the backyard. Simply move in and begin relishing the comforts of this beautifully updated residence! (id:45648)
96 Niska Road
Guelph, Ontario
Welcome to your dream home in the heart of Kortright Hills, Southern Guelph! An ideal location within walking distance of schools, the YM/YWCA, and Mollison Park. A five-minute drive to the Stone Road Mall and the University of Guelph. Commuting is a breeze with easy access to the 401 East and convenient bus routes at your doorstep. Situated on a fully landscaped lot with a view of mature Maple Trees, this residence offers a peaceful retreat. The large South-facing backyard is a haven with an 18’ X 36’ inground pool, a newly built pool house featuring a workbench, shelves, and storage, enhanced with a recently installed interlocking stone wall and lower deck. The backyard is an ideal spot for sunbathing and enjoying time outdoors. As early as the front door, you are met with a beautiful view of the whole home thanks to the spacious layout. The two-story living room with windows to the ceiling provides a sunny view of the beautiful front yard and natural light throughout the home. The kitchen overlooks the backyard, offering ample storage and a work area in recently refinished cabinets with a quartz countertop and marble backsplash. Connected to the dinette and family room. With a French door leading to the deck, an excellent space for family meals, coffee, and barbecues. Upstairs, find generously sized bedrooms, including the main bedroom with an ensuite featuring a soaker tub and a separate shower. The den overlooks the main floor, adding openness. The bright basement is an ideal recreational space, perfect for exercise or children's play. It provides plenty of storage due to the large pantry, workshop, seasonal closet, cold room, and extra bedroom. Updates include a steel roof with a 50-year warranty (2005), all newer appliances, a high-efficiency Lennox A/C AND furnace, water softener, and newer (2017/2018) energy-efficient windows on the main and upper floors. This home is a haven of comfort, convenience, and style, ready for you to make it your own. (id:45648)
Lot 17 Concession 9
Hastings, Ontario
Discover the epitome of natural beauty and seclusion with this pristine parcel of land located in PT LT 17 CON 9, Tweed. Situated along 2075ft of the tranquil Clare River, this idyllic 9.8-acre property offers a rare opportunity to own a slice of paradise in a truly breathtaking setting. Encompassing untouched wilderness and boasting environmental protection status, this land is a haven for outdoor enthusiasts and conservationists alike. Whether you're drawn to the allure of the riverfront, the abundance of wildlife, or the serenity of undeveloped landscapes, this property offers a sanctuary like no other. Immerse yourself in the sights and sounds of nature as you explore the vast expanse of this untouched terrain. With ample opportunities for hunting, fishing and outdoor recreation, you'll delight in the freedom to create your own outdoor paradise. The river holds a large variety of fish and provides boat access to Stoco Lake. Whether you seek a peaceful retreat or an adventurous escape, this is your chance to own a piece of Ontario's pristine wilderness. Don't miss out on this once-in-a-lifetime opportunity to own a truly remarkable piece of land along the Clare River in Tweed. Embrace the beauty of nature and make your dreams of owning a riverfront sanctuary a reality today! (id:45648)
780 Anzio Road Unit# 46
Woodstock, Ontario
Welcome to this charming bungalow townhouse nestled at 780 Anzio Road, Unit 48, in the heart of Woodstock! Boasting a versatile layout across its main floor, this residence features a spacious kitchen, dining area perfect for entertaining, a cozy living room, and a serene primary bedroom alongside a convenient garage. The lower level offers additional living space with a welcoming rec room, an extra bedroom, and ample storage options. With its modern amenities, including two pristine bathrooms and a utility area, this property seamlessly blends comfort with functionality, promising an ideal haven for both relaxation and vibrant living. Discover the epitome of delightful suburban living in this wonderful abode! (id:45648)
301 Scott Road
Cambridge, Ontario
Discover the comfort of this charming raised-bungalow nestled in this family-friendly neighborhood thats ideal for creating memories! Featuring 3 bedrooms above ground and 2 full bathrooms, this carpet-free home offers spacious living areas perfectly suited for both relaxation and entertainment. The main floor consists of an inviting living room with a raised tray ceiling and large windows, along with updated modern engineered hardwood, which all create an air of openness to the space. For those who love to cook, the beautifully equipped kitchen has ample cabinetry, sleek quartz countertops, and modern stainless-steel appliances for both functionality and elegance. Escape to the sizable primary bedroom featuring a walk-in closet and access to the 4pc bathroom, along with two additional generously sized bedrooms on the main floor that ensure plenty of space for everyone. Heading to the lower level, you have access to the immaculately finished garage, the likes of which you've never seen. Speckled epoxy flooring, its own thermostat and heater, automatic garage door opener, along with a paneled slat wall that can be completely customized with accessories (hooks, shelves, baskets) to suit your organizational preferences! The lower level rounds out with additional finished living space to create the family or rec room of your dreams, an additional 3pc bathroom, as well as a laundry room with newer Samsung washer and dryer. Finally, step out into the backyard to discover your own private sanctuary, equipped with a large deck that's perfect for BBQs and hosting, plenty of green space, along with 2 sheds to be able to store all of your outdoor equipment. Within walking distance to multiple elementary schools in the neighborhood and with close proximity to Hwy 401 for commuters, this warm and welcoming home has something for everyone and is waiting to be yours! (id:45648)

