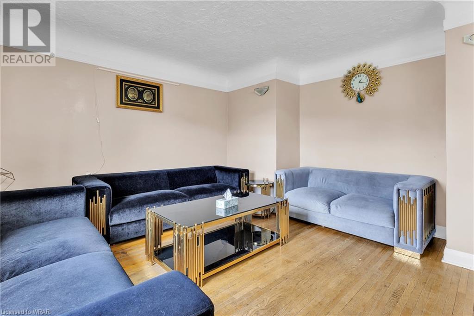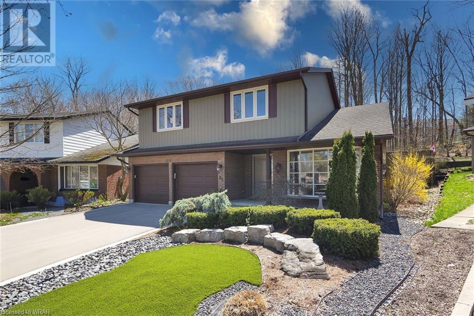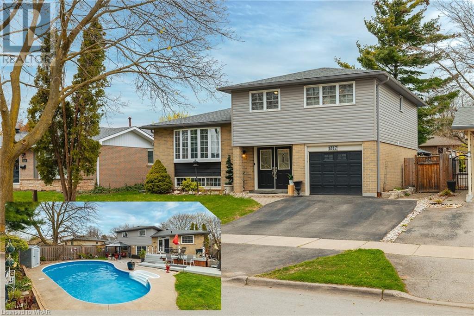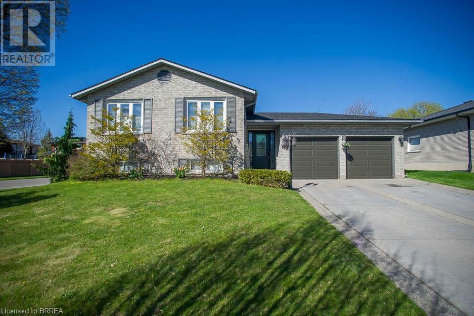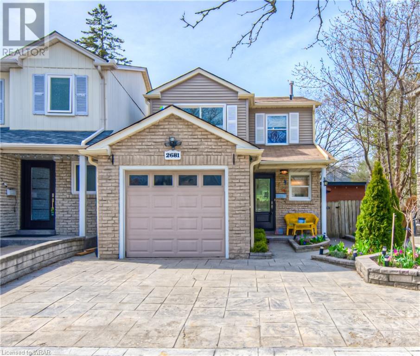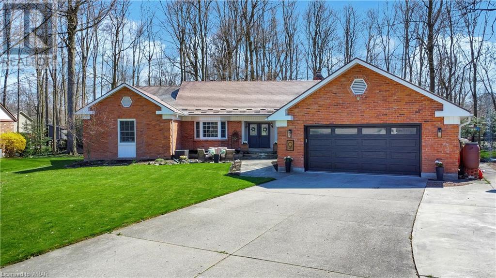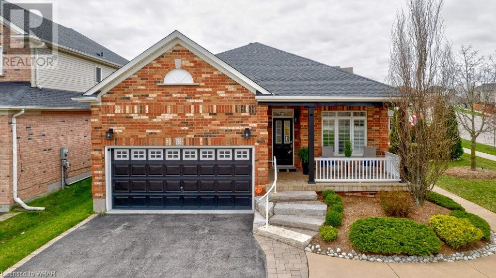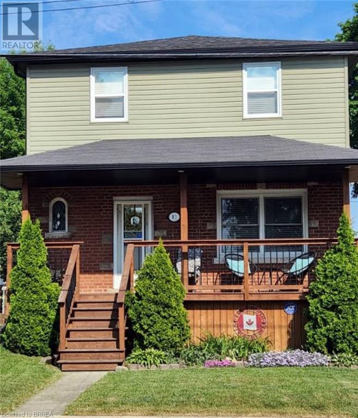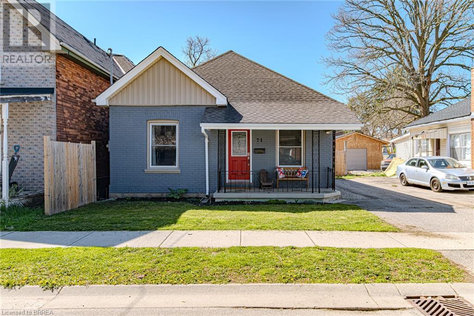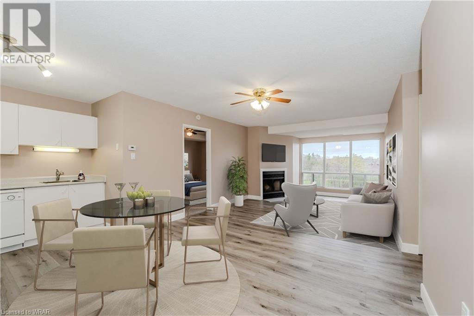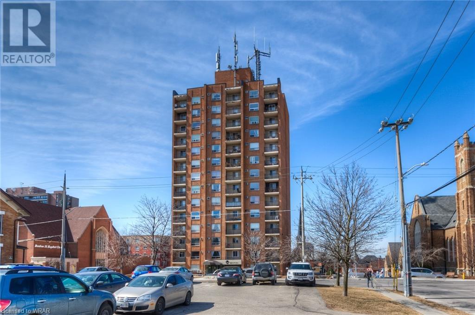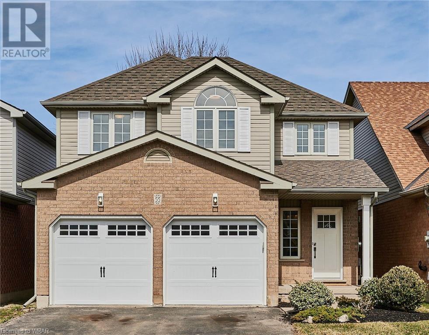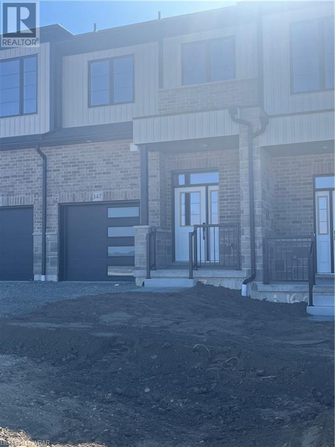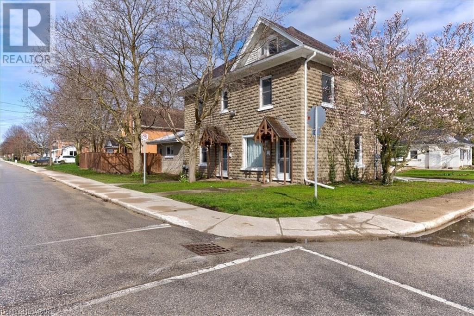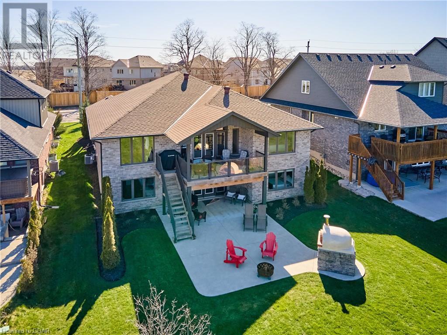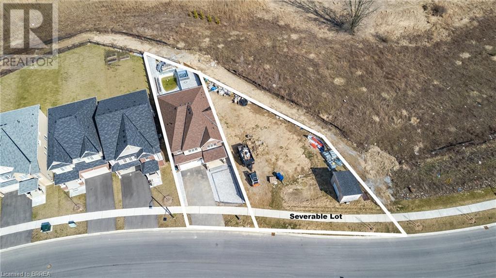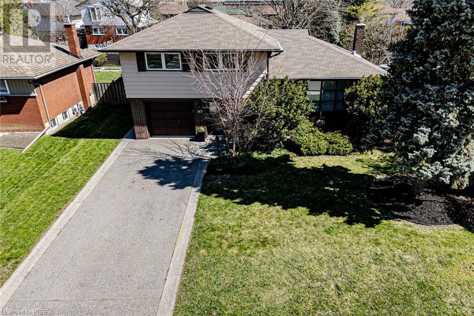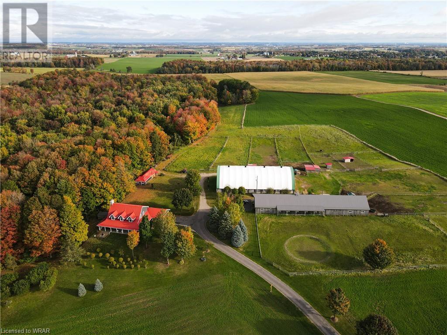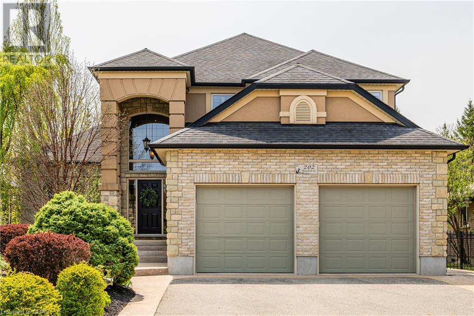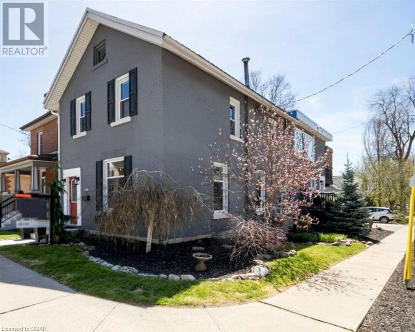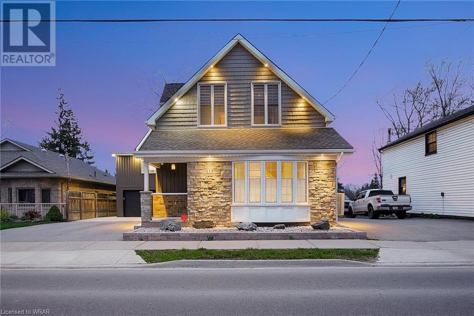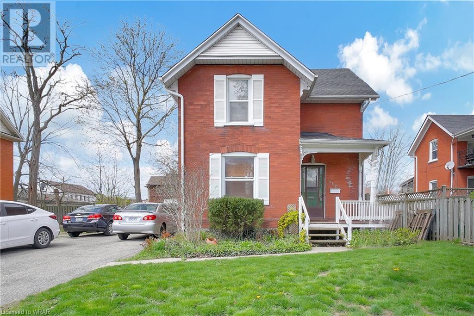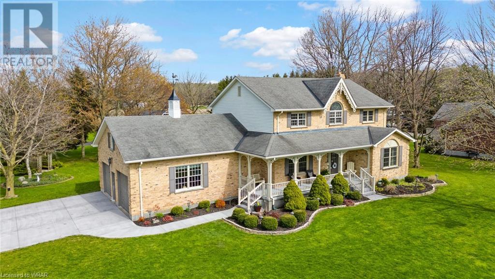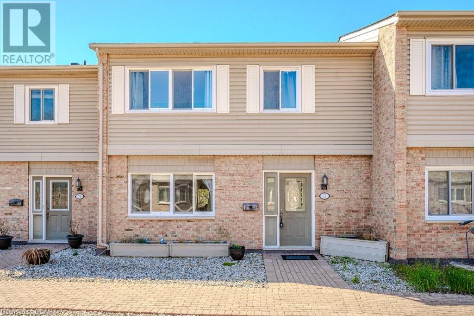112 Kehl Street
Kitchener, Ontario
Attention investors, developers, First Time Home Buyer*** R2B Zoning allows severance the lot into 2 semi-detached***Detached Bungalow Located in the heart of Kitchener on a very deep lot about 55 X 152 feet***Upstairs it has a large eat-in kitchen and living room that features hardwood flooring, bay window, 2 spacious & bright bedrooms. Downstairs you will find a carpeted family recreation room and the laundry space & Separate entrance*** a large utility room that could be convert to bathroom, or another bedroom***Detached large 1.5 garage***Close to all major amenties Meinzinger park, Reputable Queen Elizabeth School, Major highways, restaurants, LRT with all urban convenience (id:45648)
83 Trailview Drive
Kitchener, Ontario
OPEN HOUSE SATURDAY APRIL 27TH 2:00PM-4:00PM- Introducing 83 Trailview Drive, a charming abode ideally situated amidst the scenic beauty of Forest Heights. Nestled on a peaceful family crescent backing onto to Trailview Park, this residence is enveloped by lush foliage and majestic trees, offering a serene retreat in nature's embrace. Upon entering, you're greeted by a harmonious blend of contemporary luxury and timeless sophistication. The inviting living space features hardwood flooring, upgraded baseboards, and a cozy gas fireplace nestled within a stone wall, creating an inviting ambiance for intimate gatherings. The dining room basks in natural light, providing a welcoming atmosphere for shared meals. The chef's kitchen, meticulously designed and custom-built, is a culinary haven boasting wood cabinets, granite countertops, and a spacious island with a sink and double oven—perfect for culinary enthusiasts. A wine cabinet with glass door accents adds a touch of refinement to the space. Upstairs, the primary suite offers a tranquil sanctuary with a generous walk-in closet (or optional 4th bedroom) and a 3-piece ensuite bathroom, providing a private haven for relaxation. Two additional bedrooms offer versatile accommodation options for family and guests. A convenient main floor laundry and mudroom further enhance the home's practicality. Venturing to the finished lower level, you'll find a sprawling recreation room, an additional bedroom, and a 2-piece bathroom complete with a sauna—ideal for both entertaining and unwinding. Outside, a deck off the main floor provides multiple seating areas for enjoying the picturesque surroundings and hosting al fresco gatherings. With its proximity to Hwy 7/8 and quick access to the 401, this home offers convenience to shopping, schools, public transportation, and parks, making it the epitome of ideal living. (id:45648)
1317 Aldridge Crescent
Burlington, Ontario
Discover the epitome of family living in this immaculate 4-level side-split nestled on a charming family-oriented street. Boasting 4 spacious bedrooms, 3 modern baths and a Salt Water pool, this home is an entertainer's dream with a custom kitchen featuring stone countertops, a full dining room, and a welcoming living area. Step into the inviting main floor family room with a walkout to your own private oasis, complete with an in-ground pool - perfect for those summer gatherings! The fully finished basement offers a versatile rec room, ideal for a growing family's needs. Additional features include a single garage with inside entry, a new roof and siding installed in 2023, water heater in 2012, an updated kitchen layout with a new island, and a new pool lining also from 2020. Conveniently located within walking distance to schools and bus routes, this home truly has it all. Don't miss out on this exceptional opportunity to call this gem your forever home! (id:45648)
1 Pioneer Place
Brantford, Ontario
Welcome to 1 Pioneer Drive a well-kept raised bungalow offers 3+2 bedrooms, 2 full bathrooms, double car garage and an inground pool. Located in the desirable Cedararland neighbourhood in the north end of Brantford close to schools, parks and shopping. The large foyer offers access to the garage as well as the backyard. The main floor offers new laminate flooring (2022). The open concept living room and dining room offers large windows with California shutters and two skylights. The kitchen offers ceramic flooring, loads of white cabinets and a gas stove. The main floor is complete with 3 bedrooms with closets and lots of natural light and a 4-piece bathroom. The basement offers a recreation room with a natural gas fireplace, a den that could be used as an office or playroom, 3-piece bathroom and 2 additional bedrooms. Outside the backyard is fully fenced with two gates, a deck, concrete patio and 16X32 in-ground saltwater heated pool, the perfect place to enjoy warm summer days. Check out the feature sheet for more information! (id:45648)
2681 Romark Mews
Mississauga, Ontario
Welcome to 2681 Romark Mews, located within the highly sought-after Pheasant Run neighborhood of Erin Mills. Adding to the allure of this already charming home is the inclusion of an IN-LAW SUITE w/it's own full kitchen, washroom, and laundry, thoughtfully designed and with a separate entrance, ideal for accommodating extended family members or generating rental income. Situated on a generous pie-shaped lot, with 4 CAR PARKING (3 in driveway + 1 garage) this home offers not only ample outdoor space for relaxation and recreation but also ensures privacy in its tranquil cul-de-sac setting. Whether you're unwinding in the cozy living spaces, entertaining guests in the inviting kitchen and dining areas equipped with granite countertops and stainless appliances, or enjoying the peaceful retreat of the landscaped backyard WITH GAZEBO & WOOD OUTDOOR LIVING PATIO FURNITURE! Every corner of this property exudes warmth and hospitality. Take advantage of this opportunity to own a residence that perfectly blends functionality with charm in one of the most desirable neighborhoods. Embrace the lifestyle you deserve. Schedule your private tour today and envision the endless possibilities of calling this remarkable property your new home sweet home. Steps to Pheasant Run Park with splash pad, soccer fields, basketball court & winter ice rink. Beautiful trails just outside your door. Close to Credit Valley Hospital, Erin Mills Town Centre, UTM Mississauga Campus, Erindale & Clarkson Go Stations, Erin Mills Twin Arena & many urban conveniences. Easy access to highways 403, 407 & QEW. (id:45648)
9 Purple Martin Court
Elmira, Ontario
Welcome to 9 Purple Martin Court! This exquisite property embodies contemporary elegance and timeless sophistication, situated in a peaceful neighborhood. Upon entering, you'll encounter an ambiance of refinement and comfort, accentuated by an abundance of natural light that illuminates the gleaming hickory hardwood floors throughout the main level. The heart of this home is the kitchen, masterfully crafted by Menno Martin in 2023. It features sleek countertops, high-end Fisher & Paykel stainless steel appliances, a reverse osmosis water filter, and custom cabinetry, blending style with functionality. The adjacent dining area provides a welcoming space for family gatherings. In the inviting living room, relax beside a cozy fireplace surrounded by elegant stone accents, with large sliding glass doors that lead to an expansive deck. Here, enjoy outdoor dining or simply take in the serene views of the well-manicured backyard. The main level includes four spacious bedrooms, with the luxurious primary suite offering a spa-like ensuite bathroom equipped with a glass-enclosed shower and dual vanity. The finished basement extends the living space, ideal for a recreation room, home gym, or media center, enriching the home with possibilities for entertainment and relaxation. The meticulously landscaped grounds provide a tranquil oasis, featuring mature trees for privacy and an extensive backyard perfect for outdoor activities. Updates include a steel roof installed by Kassel Wood and the durability of the roof is a testament to the home’s quality. Additionally, windows and doors on the upper level updated in 2007, enhancing the home’s efficiency and appeal. A modern touch is the EV charger, catering to eco-friendly living. Conveniently located in a sought-after neighborhood close to parks, schools, shopping, and dining, this exceptional home seamlessly combines luxury, comfort, and practicality. (id:45648)
2 Knox Court
Kitchener, Ontario
Ultra-rare premium bungalow on highly-sought Knox Court! Prepare to fall in love with this spectacular home with backyard oasis and the perfect location! Coming in the front door, you’ll be impressed by the open concept layout with high ceilings and professional finishes. There is an office, a formal dining room, and a huge chef’s kitchen with granite countertops, high-end appliances, and a butler’s pantry. The living room is filled with natural light and features a patio door walkout. The large primary bedroom boasts a private ensuite and walk-in closet. There is a second bedroom on the main floor as well, along with a second full bathroom and laundry. The basement is fully finished with a massive family room, two additional bedrooms, another full bathroom, and tons of storage. Wait until you see the very private backyard oasis, with concrete patio, manicured gardens, and inground saltwater pool. Don’t forget about the double car garage, beautiful porch, and impressive attention to detail throughout. Knox court is a special location with amazing homes, green space trails, and only minutes from schools, shopping, and all amenities. Easy access to highway 401. Call your realtor today to book a private showing before it’s gone! (id:45648)
81 East 24th Street
Hamilton, Ontario
Welcome to 81 East 24th Street. This impeccably maintained 3 + 1 bed/3bath family home has so many features, it's hard to list them all! Starting with the great covered front porch to sit and watch the sunset, to the expansive backyard with an extra-large deck to entertain and a hot tub to enjoy after a long day. Inside you will find hardwood floors throughout the main floor and carried up the stairs to all 3 upper bedrooms. The spacious eat in kitchen overlooks the backyard and has the morning sun coming through the patio doors and windows. The kitchen also flows into the living room/den area to create an open concept feel, perfect for family gatherings. Upstairs, all three bedrooms are generous in size, with the master having a walk-in closet and ensuite privilege to the full bathroom equipped with heated floors. The convenient side entry from the driveway, creates possibilities for a separate suite in the fully finished basement. The single detached garage with hydro can be conveniently accessed from the laneway behind the home, allowing for extra parking! Close by is Juravinski Hospital, The Limeridge Mall, and access to the highways, which makes this location super convenient! (id:45648)
71 Allenby Avenue
Brantford, Ontario
Attention first-time homebuyers and empty nesters! This updated bungalow might be the house you’ve been looking for! This delightful home presents a functional floor plan with spacious principal rooms. Let’s start in the foyer that offers vinal plank flooring & crown molding that extends into the spacious living/dining room combination. The resilient flooring continues into the 3 spacious bedrooms, all complete with mirrored closets and entry doors to these bedrooms are oversized to allow for easy accessibility. The modern, eat-in kitchen showcases an island, subway tile backsplash, recessed lighting, stainless appliances, oversized sink, and offers the convenience of a main level laundry nook. There are 2 garden doors, one leads to the driveway that can accommodate 3 vehicles and the other door provides access to the yard. The fully fenced yard features a deck and oversized storage shed. Back inside, an updated bathroom with a pocket entry door, and large soaker bathtub completes this great package. The home has been renovated throughout and is decorated in relaxing neutral tones. The exterior of the home has been recently painted, the furnace, A/C have been updated and most appliances stay. Grocery shopping and transit are nearby, and the home sits in a mature neighbourhood, minutes to all of Brantford’s amenities. Book your private viewing today. (id:45648)
15 Hofstetter Avenue Unit# 420
Kitchener, Ontario
Welcome to Chicopee Terrace! An affordable Charmer is now available with a bright clean laundry room just down the hall, the 4th floor commands a picturesque view of Chicopee Vale with nature trails & lighted ski hill at night in the winter months. This recently refreshed unit also offers easy access to major highways, regional malls, LRT, two airports and much more. Do not miss this vacant priced to sell comdominium (id:45648)
64 Benton Street Unit# 503
Kitchener, Ontario
This location can't be beat! Walk to Victoria Park, Farmer's Market, The Tannery, Google and restaurants. Get your piece of the up-and-coming downtown core. BRAND NEW renovated VACANT one-bedroom, one-bath elegant condo! All new kitchen, bathroom, flooring, paint, walls were re-drywalled, new backdoor, windows and air conditioner- EVERYTHING IS BRAND NEW! Great opportunity for investors and first time home buyers! Move-in-ready. Spacious and bright, good sized bedroom and a perfect balcony for sunsets! Easy transportation with the LRT and public transit connecting you to anywhere in Kitchener and Waterloo. Amenities include a updated lounge, computer area, library, exercise room and a party room! (id:45648)
55 Marsh Crescent
Guelph, Ontario
Step into this beautifully renovated Detached South End home! Located on a quiet, kid-friendly crescent, and around the corner from schools, trails, restaurants, and shopping. Pulling up to the property you are greeted with an oversized driveway, new front & garage doors as well as new sod. Stepping inside the only carpet you will find in this house will be on the stairs for extra traction, the main floor and second floor have been updated to brand-new luxury vinyl floors. The Kitchen has been fully updated with new cabinets, quartz countertops, stainless steel appliances, and beautiful backsplash. The vaulted ceiling in the living room creates an incredible space to spend time with friends & family. A fully updated powder room rounds out the main floor. Heading upstairs, you will find a fully updated 5-piece bathroom along with 3 bedrooms. The primary offers a large closet, and views to your backyard. The unfinished basement offers new owners the opportunity to create a space that suits their needs! The basement also boasts a brand new 2-stage furnace, laundry & a rough-in for a two-piece bathroom. Be the first to live in this freshly renovated property! (id:45648)
147 Dunnigan Drive
Kitchener, Ontario
MOVE IN READY & BRAND NEW *** AVAILABLE FOR IMMEDIATE OCCUPANCY *** NON SMOKERS, NO PETS *** SANDRA SPRINGS, KITCHENER'S MOST SOUGHT AFTER NEW SUBDIVISION! STEPS TO PARKS AND TRAILS! APPROX 1700 SQ.FT. 3 BEDROOM, 3 BATHROOMS. Features include; 9 foot ceilings, luxury vinyl flooring, quartz countertops in kitchen and baths, custom kitchen with breakfast bar overhang, soft close drawers, under cabinet lighting, crown molding, separate pantry, full hardwood staircase and pot lights. Second floor features a HUGE MASTER BEDROOM with a large en suite, glass shower door, porcelain tile. Main bathroom with porcelain tile tub/shower combo. Modern move in ready home. SECOND FLOOR LAUNDRY for the added bonus. Close to the highway, schools, shops, plus restaurants. NON SMOKERS AND NO PETS *PHOTOS ARE FROM A DIFFERENT HOME BUT SAME SPECS, SIZES. (id:45648)
502 9th Street W
Owen Sound, Ontario
Discover Investment Excellence at 502-504 9th Street Experience a prime opportunity with this charming brick duplex, ideally positioned moments from schools, parks, and the vibrant heart of downtown. Boasting spacious units, extensive upgrades, and impressive rental income, this property is a standout investment or a smart buy for first-time homebuyers seeking additional revenue. Property Highlights: Location: Nestled in a desirable area close to essential amenities and leisure spots. Configuration: Up/down duplex with a total of 6 bedrooms and 2 bathrooms across both units. Outdoor Living: Each unit features its unique outdoor space - a newly built deck for the main floor and a rooftop deck for the upstairs unit, perfect for relaxation or entertaining. Recent Upgrades: Commitment to quality is evident with a new furnace and water heater installed in 2019, a new roof in 2020, and eavestroughs added in 2021. Both units also enjoy updated plumbing and electrical systems, ensuring hassle-free ownership. Income Generating: Currently fetching $3950 in monthly rent plus utilities, presenting a lucrative cash flow opportunity. Utility Enhancements: Shared laundry facilities in the basement, with provisions available to add a second washer and dryer set, offering convenience for tenants Electrical & Safety: The property is modernized with separate 100amp panels for each unit. This duplex exemplifies a blend of vintage charm and modern convenience, yielding an attractive option for investors keen on immediate returns or first-time buyers looking for a property with supplemental income potential. Seize the opportunity to enrich your portfolio with 502-504 9th Street - where investment meets innovation. For inquiries and to arrange an exclusive viewing, contact us today. Propel your investment journey in a location designed for success. (id:45648)
6497 Beatty Line N
Fergus, Ontario
A one of a kind bungalow where luxury meets comfort around every corner and sophistication and functionality are fused together seamlessly. Enter this lovely home through the covered porch and into a generous foyer, flooded with natural light. Take note of the warm and inviting hardwood floors throughout the entire main floor and a spacious open floor plan seamlessly connecting the living, dining, and kitchen areas - creating an inviting space for relaxation and entertainment alike. You'll find high-end finishes throughout this thoughtfully designed home, from the gleaming hardwood floors to the sleek quartz countertops, custom cabinetry and high-end appliances. The lower level walk out basement features heated floors and a sprawling space for games, media, fitness, kitchen/bar, you name it. Plus of course 2 additional bedrooms and a beautiful 3 piece bathroom with glass shower. Ample storage space and a surprise workshop space complete the lower level and this area has a walk up entrance to the generous double car garage. Outside, the meticulously landscaped grounds provide a peaceful backdrop for outdoor gatherings. Whether you're lounging on the patio and enjoying the pizza oven or relaxing on the deck overlooking the pond and greenspace in the distance, you are certain to enjoy this gorgeous backyard. This is one of those houses that you simply must see to feel the quality of this custom Keating built home. Book your private showing today! (id:45648)
71 Anderson Road
Brantford, Ontario
With a couple hundred thousand dollars in upgrades inside and out and an approved severance worth a couple hundred thousand dollars, this stunning property offers the epitome of luxurious living with a perfect blend of comfort and elegance... and opportunity! Nestled in a serene neighbourhood, this 2-storey home boasts 4 bedrooms and 4+1 bathrooms, spanning across 2473 square feet. Backing onto a picturesque ravine, tranquility and natural beauty await at your doorstep. Step inside to discover a meticulously upgraded interior, starting with the heart of the home, the kitchen. Completely remodeled, the kitchen features exquisite Leather Granite countertops, complemented by stainless steel appliances and a stand-up freezer, catering to both functionality and style. Each bathroom has been beautifully designed, offering a retreat-like experience for residents and guests alike. Outside, a backyard oasis awaits, fulfilling every homeowner's dream. Imagine spending leisurely afternoons lounging by the in-ground pool, enjoying the soothing ambiance of the spillover spa hot tub, and admiring the water fountain feature against the backdrop of the peaceful ravine. Entertain effortlessly on the large deck, adorned with low-maintenance composite deck boards, offering sweeping views of the ravine and backyard paradise. The spacious basement adds another dimension to this already impressive home, featuring a wet bar and walk-out access, perfect for hosting gatherings or unwinding after a long day. Additional features include 200 amp service, exterior pot lights, and the convenience of being located across from Wyndfield West Park, ensuring easy access to outdoor recreation. Don't miss the opportunity to make 71 Anderson Rd your forever home, where luxury, comfort, and natural beauty converge seamlessly. Schedule your viewing today and prepare to be captivated by this exquisite property. Note: Pool & Spillover Spa will be completed by end of May. (id:45648)
182 Delmar Drive
Hamilton, Ontario
Welcome to 182 Delmar Drive, a perfect home for both families and investors alike! This spacious 4 level side split boasts 3 large upper bedrooms plus one on the lower level. The dining room and the sunroom have also been used as bedrooms, making it an ideal income-generating opportunity for student housing given it's close proximity to Mohawk College. Alternatively, it can easily accommodate a growing family with Buchanan Public school and park just steps away. One of the highlights of this home is the 21x12 foot heated sunroom, complete with wrap around windows. This sun filled sanctuary offers a tranquil space to enjoy the outdoors year round and provides access to the backyard and patio through sliding doors. A convenient, attached garage with inside entry makes parking a breeze and could easily be converted into more living space as many in the neighbourhood have done. Newer laminate flooring and freshly painted throughout, this home is easy to clean and move in ready. Situated in a family friendly neighbourhood, residents will enjoy the convenience of Buchanan Park, complete with playgrounds, water park and soccer and baseball fields, perfect for activities and recreation. Whether you're looking for an investment opportunity or a cozy home, 182 Delmar Drive offers both, with its prime location, spacious layout and move in ready condition. Don't miss out on this fantastic opportunity! (id:45648)
3855 Hessen Strasse
Wellesley, Ontario
Close your eyes and picture you and your family horseback riding on your very own 97 acre dream property located minutes from Waterloo, just outside the quaint village of St. Clements. Gaze at your stunning solid pine 3 bedroom 3 bathroom log home as you drive on the long winding driveway leading to a pristine 10 stall barn (currently made to 8), private riding arena and ample opportunity for outdoor boarding. The property features approximately 45 acres of open farmland with an additional 50 acres of forest comprised of mostly maple trees complete with beautiful walking or horseback riding trails. As soon as you step inside the home you immediately take notice of the gorgeous open concept living area boasting 25 ft ceilings and a floor to ceiling fireplace finished with stones from the original property. The bright and spacious eat in kitchen has been recently updated complete with stainless steel appliances and leathered granite countertops. Other features include a large main level primary bedroom complete with built-in storage, a large walk-in closet and a gorgeous 4-piece ensuite bathroom as well as a lower level in-law apartment with separate entrance and a geothermal heating and cooling system. Don’t miss the chance to make this absolutely stunning property your own! (id:45648)
202 Mitchell Street
Ayr, Ontario
Step into luxury with this executive home tucked away on a peaceful street in Ayr village. As you cross the threshold, prepare to be captivated by the grandeur of vaulted ceilings that create an expansive and airy atmosphere along with an impressive first impression. This nearly 3000-square-foot residence is a masterpiece of design and comfort. Discover the meticulous craftsmanship in every detail, from the refined bullnosed corners to the inviting 9-foot ceilings throughout. The heart of the home is adorned with not just one, but four charming fireplaces, including a striking double-sided stone masterpiece that graces the dining room. The gourmet kitchen's allure is enhanced by lighted kitchen cabinetry, double ovens, Caesarstone countertops, top-of-the-line Jen-air cooktop, and a separate wet bar area for seamless entertaining. The second floor is complete with 3 bedrooms. Enjoy the Juliette balcony, along with the well laid out ensuite in the mater retreat. You will be delighted to discover a secondary bedrooms also offering a private ensuite. The basement is fully finished with expansive rooms, impressive ceiling heights and enough space to accommodate whatever your needs may be. Outdoors, the scene is just as enchanting. The exterior's stunning blend of stone and stucco, accented with modern black details, leaves a stately impression. A sprawling stamped concrete patio, partially sheltered, beckons for al fresco gatherings amidst landscaped perfection. The backyard, with its generous proportions, offers endless possibilities—a pool-sized haven and a brick building that doubles as a gardener's shed or a versatile home office/gym space. Take a virtual tour to glimpse the beauty within, but nothing compares to experiencing the magic of this residence in person. It's time to elevate your living experience to new heights. (id:45648)
448 Woolwich Street
Guelph, Ontario
Lovingly & meticulously renovated, this legal two-unit property has potential for any savvy investor for AirBnB, Live & Work, Multi-generational living, or live in one unit and rent the other; this home has a ton of revenue potential. Offering 4 parking spaces on site and all-year overnight parking on Clarke, separate hydrometers, elegant century home charm, and impressive elevated finishes. This property shows pride of ownership throughout. The main floor unit boasts soaring ceilings, 2 bedrooms, 2 bathrooms, basement access with a bonus room, and ample storage. The upper unit has full access to an oversized deck perfect for entertaining, 2 bedrooms, 1 bathroom, wood floors throughout, and big bright windows in the main living area. The views from the raised deck show Victory School and Exhibition Park are just a stone's throw away. Both units have ample storage, turnkey finishes, separate entrances, and laundry—within walking distance to downtown Guelph's Pubs, Restaurants, and Shopping. Get in touch for a private viewing! (id:45648)
115 Northumberland Street
North Dumfries, Ontario
Nestled on a spacious 64'x130' lot, this impressive 1,700 square foot property boasts a total of 4 bedrooms and 3 bathrooms, including a fully equipped 501 square foot in-law suite. The main house has 3 bedrooms and 2 bathrooms, while the in-law suite, located above the garage, features 1 bedroom, a 3-piece bathroom, and a generously sized living area. The home's exterior provides ample parking with a large driveway on either side and an extra-large double car garage, accommodating up to 10 vehicles. Inside, you'll find no carpet—only elegant hardwood flooring throughout, complemented by in-floor radiant heating, on-demand hot water, and separate climate control for each floor. A central vacuum system rough-in and smart light switches throughout the home add to the convenience and modern appeal. The kitchen has been beautifully updated with marble countertops, sleek stainless-steel appliances, and a spacious pantry. Audio enthusiasts will appreciate the built-in speakers controlled via a Sonos system, an integrated entertainment unit, and a home theater setup in the living room, anchored by a striking gas fireplace. Outdoor living is just as luxurious, featuring a vast 1,200 square foot deck with dual seating areas within a fully fenced yard, complete with outdoor speakers near the firepit. Essential updates include a new boiler, water softener, and reverse osmosis system—all updated in 2021—plus security cameras for added peace of mind. Situated just 6 minutes from the 401, this home offers easy access to schools and shopping, placing convenience at your doorstep. Discover the unique blend of comfort, style, and functionality at 115 Northumberland Street. (id:45648)
142 Dolph Street N
Cambridge, Ontario
Welcome to 142 Dolph St. in the vibrant city of Cambridge. This strategically located duplex presents two well-appointed above-grade units, one currently occupied by tenants, while the upper floor awaits either new market rents or the ideal opportunity for an owner-occupied unit. Both units offer 2 bedrooms, a full bathroom and two parking spaces. Crafted with enduring charm, this brick, two-story residence exudes character and convenience, situated mere steps from downtown Preston, boasting an array of shopping, dining, and entertainment options. Representing an exceptional opportunity for both first-time buyers and seasoned investors alike, this property will make a great addition to any portfolio! Seize the moment and make this opportunity yours today. (id:45648)
20750 Rebecca Road
Thorndale, Ontario
Nestled on Rebecca Road, this meticulously maintained home epitomizes country living at its finest. From its charming streetscape to its meticulously landscaped gardens, this property exudes warmth and tranquility. The inviting covered porch sets the tone for relaxation, offering the perfect spot to unwind and soak in the beauty of the surroundings. Step inside to discover a thoughtfully designed interior that seamlessly blends traditional charm with modern comforts. The heart of the home is the renovated country kitchen, complete with a spacious center island, abundant storage, and a cozy breakfast area with garden door access to the deck. Overlooking the backyard oasis, the kitchen's massive window floods the space with natural light, creating a serene ambiance for cooking and entertaining. The main floor also features a tastefully decorated living room and dining room, where a gas fireplace adds to the inviting atmosphere. Main floor den/office conveniently located off the kitchen are the laundry room and a 2-piece powder room, providing easy access to both the garage and backyard covered deck. Upstairs, three generous-sized bedrooms await, including a primary suite with a luxurious 5-piece ensuite and a walk-in closet. The lower level has been professionally finished to offer more living space, w/a recreation area that includes a large bar area, billiard area, 4th bedroom, and another 3-piece bathroom. Outside, the amenities continue to impress, with a hot tub for relaxation, a 20’ x 40’ insulated & heated workshop w/ mezzanine. (id:45648)
295 Water Street Unit# 77
Guelph, Ontario
295 Water Street is where its at! The coveted development known as Village on the Green rarely has units for sale and #77 is one of the best units here. This amazing complex is located in a very quiet and tucked away area of Guelph surrounded by mature trees, extensive trail systems and within a short walk to downtown Guelph. Unit 77 is uniquely special in that it has 2 UNDERGROUND parking spaces accessible from the unit itself, as well as beautiful views overlooking the trail and rivers behind it. This 3 bedroom, 4 bath home has over 2300sf of above grade living space on 3 levels. Starting at the lower level, you'll find a powder room and laundry as well as a bright, above grade rec room with large windows and a walkout to your private patio! On the main floor, there is an updated kitchen with new reverse osmosis water system and a large open concept living/dining area with bay window and gas fireplace. Additionally, you'll find an updated powder room. Upstairs, there is new flooring with 3 large bedrooms and two washrooms. The bright primary bedroom has a dedicated ensuite and walk in closet. And if that's not enough, this well run condo development includes the use of an amazing central POOL! Fees cover grounds maintenance (snow and grass) to the lower door, as well as water usage. This development has additional ample visitor parking. Just a short drive to downtown Guelph, UofG, Stone Rd Mall and short walk to transit at Edinburgh Rd, 295 Water St has it all, including a direct path to the river trails! Open house Sat/ Sun 2-4pm. (id:45648)

