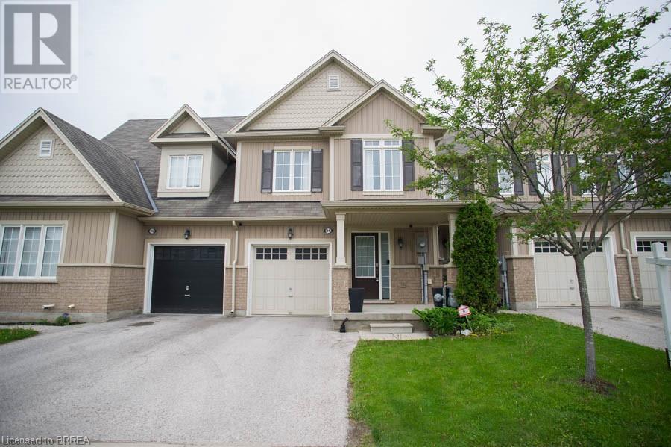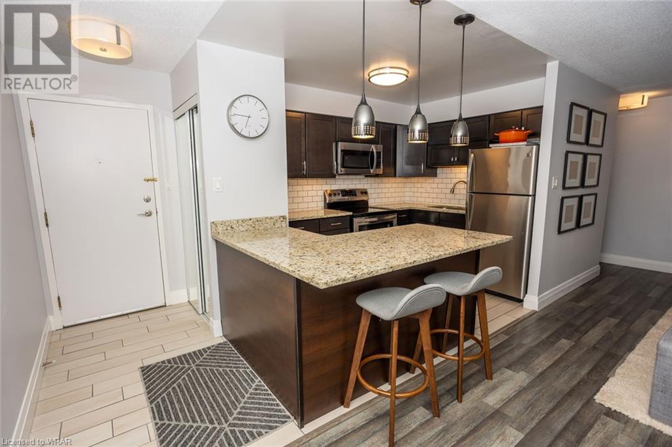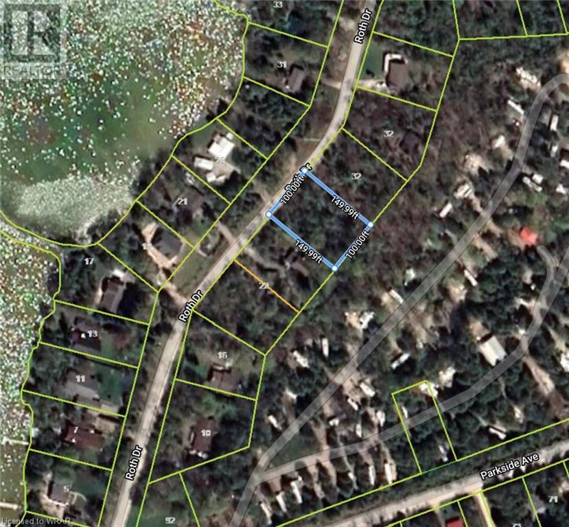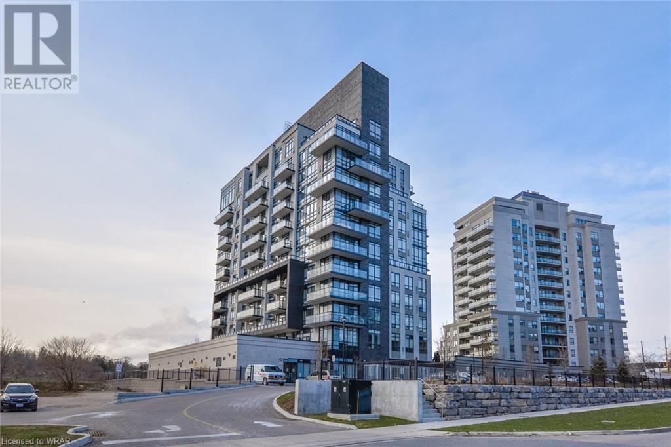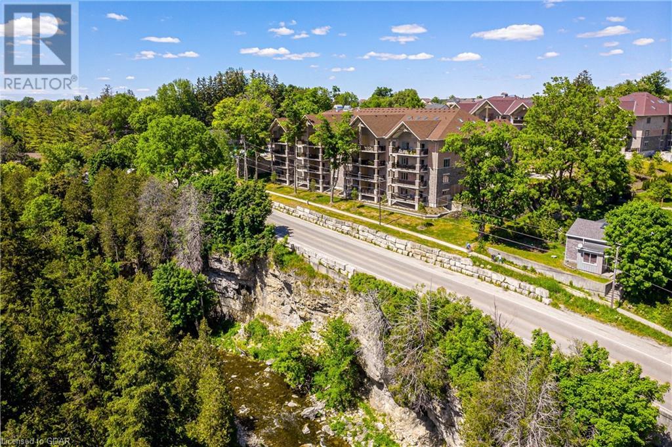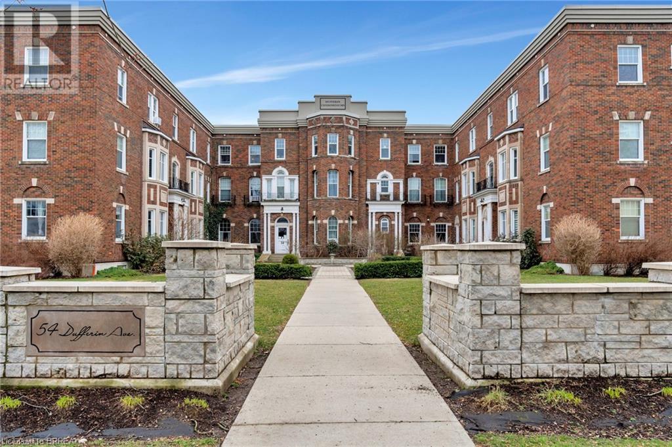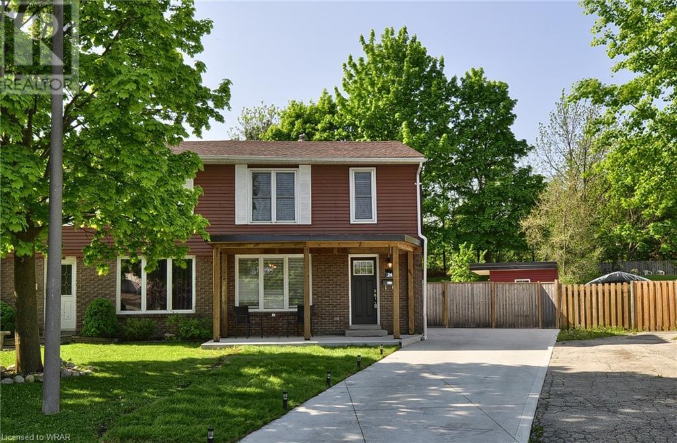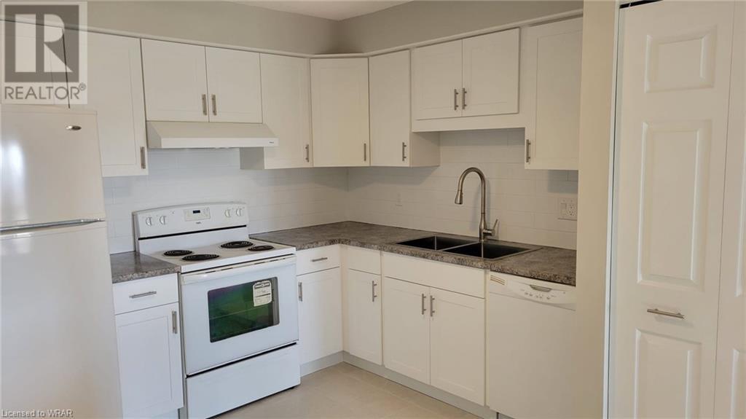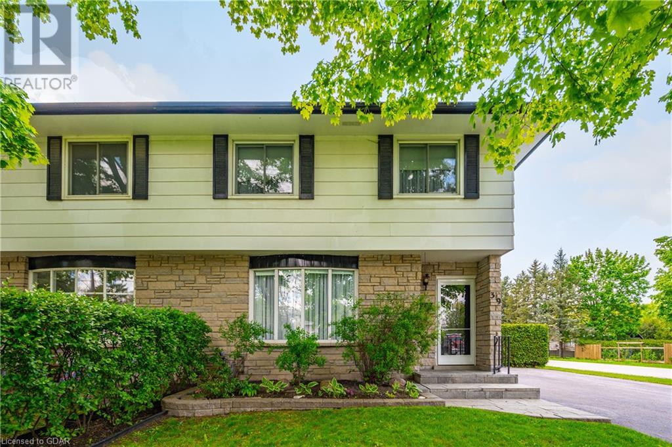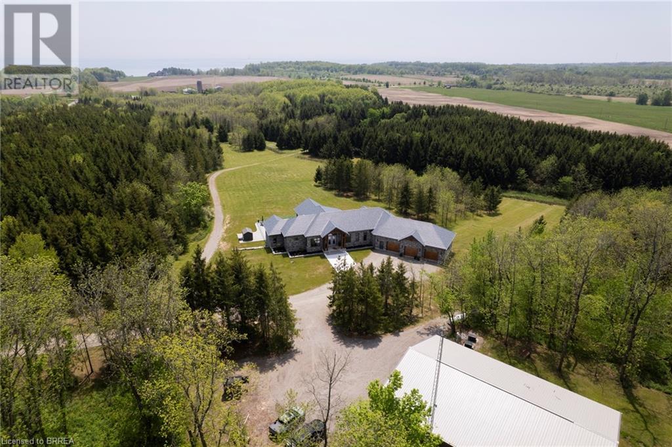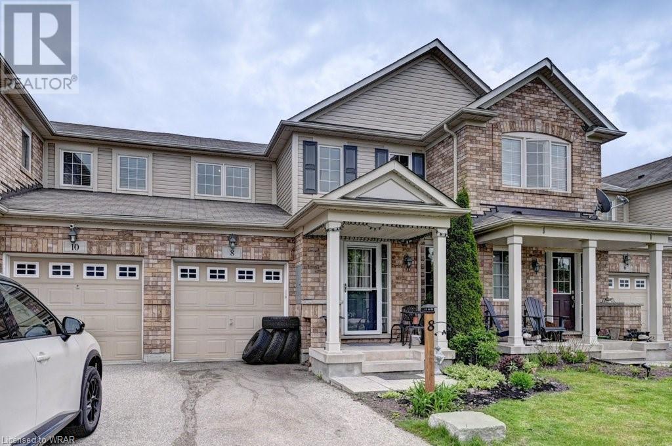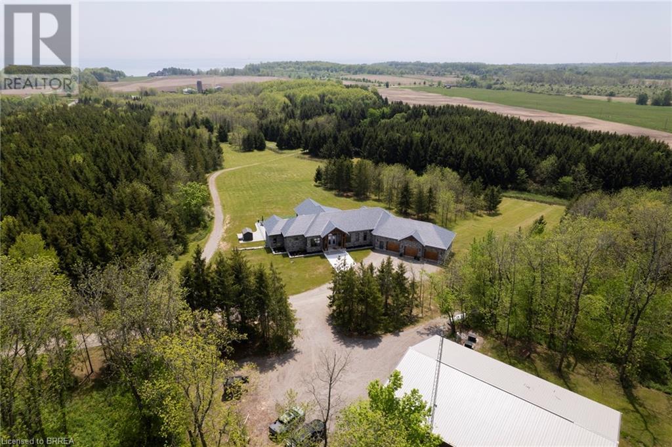94 English Lane
Brantford, Ontario
Welcome to the family-friendly neighbourhood of West Brant, where you'll find 94 English Lane—a lovely 3-bed, 2.5-bath townhome! This beautifully maintained home offers the perfect blend of comfort & modern living, ideal for families & professionals alike. As you approach, you’ll be charmed by the classic front, complemented by a well-manicured lawn. Step inside to find a bright foyer w tile flooring, a convenient coat closet, & a 2-piece bathroom for guests. The elegant staircase leads to the upper level, where a versatile loft space, perfect for a home office or reading nook, awaits. Your main floor entertaining space includes a nice bright living room w large windows that let in plenty of natural light, ensuring easy flow. The heart of the home is the modern, open-concept eat-in kitchen, boasting dark cabinetry, stainless steel appliances & a large island. There's loads of cupboard & counter space, making this kitchen functional & efficient. The adjacent dining area, highlighted by stylish lighting, opens to the private backyard through sliding patio doors. Outside, enjoy your large patio space w views of the fully fenced yard, complete w a sturdy shed & built-in planter boxes. Upstairs, a cozy loft offers plenty of sunlight for those working from home. Your primary suite offers a good-sized bedroom w a walk-in closet & a 3-piece ensuite bathroom featuring a modern vanity & glass-enclosed shower. Two additional bright & airy bedrooms are perfect for family members or guests, served by a second full bathroom w contemporary fixtures. This home is perfectly situated for families, being steps from Walter Gretzky & St. Basil’s Elementary Schools, as well as nature trails, playgrounds, & shopping. Throughout the home, updated fixtures & finishes add a touch of sophistication making it move-in ready. Don't miss the opportunity to own this beautiful townhome in a welcoming neighbourhood. Discover the comfort & convenience this home provides! (id:45648)
275 Eiwo Court Unit# 309
Waterloo, Ontario
Welcome to 275 Eiwo Court! This 2 bedroom, 1 bath is over 939 square feet and perfect for a first time homebuyer or investor adding to their portfolio. Walk through the front door and into the open concept space. The modern kitchen has stainless steel appliances, a granite countertop and subway tile backsplash. The large peninsula island breakfast bar is the perfect spot for that morning cup of coffee! The bright living room has sliding glass doors leading to an open balcony. Head down the hall and into the extra large bedrooms. This unit was previously renovated from a 3 bedroom to a 2 bedroom layout , so the bedrooms are extra large! The primary bedroom is even large enough to house your own home office. Also found in this unit is a main 4 piece bathroom and a combo washer/dryer. The building offers additional coin operated washers and dryers in the common laundry room. Secured access to the building and one surface parking spot. Located in the Lexington neighbourhood, this home has easy access to University of Waterloo, Laurier University, HWY 85, Conestoga mall and Bechtel Park. (id:45648)
Lot 42 Roth Drive
South Bruce Peninsula, Ontario
Nestled within the picturesque beauty of the Bruce Peninsula, this residential lot offers an idyllic canvas for your dream home or cottage retreat. Situated in close proximity to Berford Lake, the property embodies the tranquility of lakeside living with the convenience of nearby amenities. As you approach the lot, you'll be greeted by a serene landscape adorned with mature trees, offering a natural privacy screen and a sense of seclusion. The lot has been partially cleared, providing the perfect balance between a wooded oasis and a spacious building site, allowing you to design your ideal living space harmoniously with the surrounding environment. With access to Berford Lake, outdoor enthusiasts will delight in the myriad of recreational opportunities just steps away from their doorstep. Whether it's fishing, kayaking, or simply lounging on the shore, the lake offers a sanctuary for relaxation and adventure alike. Conveniently located near Wiarton, residents of this property will enjoy easy access to charming town amenities, renowned beaches, and the breathtaking landscapes of Bruce Peninsula. Whether you seek the tranquility of nature or the excitement of local attractions, this residential lot offers the perfect balance of seclusion and convenience for your ideal lakeside lifestyle. (id:45648)
150 Water Street N Unit# 808
Cambridge, Ontario
Spectacular Condo with 2 bedrooms and 2 baths. Unit has an extra area for den office space. Be prepared for the stunning panoramic views of the historic Grand River. Unit includes 2 deeded parking spaces one located underground. Beautifully landscaped and maintained building. Backing onto walking trails. Direct drive to the 401. Walking distance to the entertaining gaslight district, shopping, restaurants, public transit. The Grand Club room is a bright easily accessible room for entertainment and access to outdoor green space and BBQ. Fully equipped fitness centre, guest suite and bike locker also available for owner use. 3-year old appliances included and custom window coverings, secured entry for security. Look no further for your dream condo. (id:45648)
19 Stumpf Street Unit# 5
Elora, Ontario
This special Skye model with FINISHED LOWER LEVEL (yes, you read that right – a condo with a full lower level) is on the elevated ground floor offering over 2500 square feet of spacious living area, including primary bedroom with large ensuite, plus a home office (big enough to use as a guest room), a full 2nd bath on the main level, and a powder room on the lower level. Huge family room on lower level. There is also a den/hobby room on this level ( currently set up as a 2nd bedroom ) , as well as laundry and storage. The condo features an extra wide balcony ( lots of room for patio furniture ) with panoramic views over the Gorge. And great sunset views too ! Many upgrades including countertops, hardwood flooring on the main level, and upgraded ensuite with heated flooring. Luxury vinyl on lower level. Plus the current owners have installed additional custom cabinetry in the kitchen; a very nice touch. Beautiful finishes throughout. We especially love the cabinetry and flooring colours. A perfect option for people looking for the condo lifestyle – but without having to downsize on space. Flexible floorplan; plenty of room for relatives and grandkids to stay over when needed. Be sure to check out the online floorplans and virtual tour. Very good value per square foot here. A lot of new condos don't even have room for a dining table - this one has room for a dining table AND a pool table ! Heated indoor parking and a massive storage room. Amenities include common area lounge and exercise room. Very walkable to the shops, restaurants and cafes in Downtown Elora. Call today to arrange your private viewing of this amazing luxury condo. (id:45648)
54 Dufferin Avenue Unit# 5
Brantford, Ontario
Looking for effortless living in the exclusive prestigious Dufferin area of Brantford? Attention investors, first time home buyers and empty nesters! This beautiful third floor unit features 2-bedroom, 1-bathroom and boasts 938 square feet of single-story, sunlit living space. Step inside to discover a host of upgrades, including a recently renovated kitchen with sleek quartz countertops, under-cabinet lighting, updated modern appliances and custom built-in shelving. Varnished hardwood floors grace the living room, dining area, and bedrooms, enhancing the home's charm. This unit has 1 designated parking space and laundry is in the building for convenience, along with a deck to enjoy peaceful mornings with a cup of coffee or an evening BBQ! Experience the ease of living in this meticulously maintained condominium located in close proximity to both elementary and secondary schools, the Grand River and bike trails, the Sanderson Center and easy highway access. (id:45648)
24 Bruce Park Court
Cambridge, Ontario
Welcome to 24 Bruce Park, a charming semi-detached home nestled in a quiet court in Cambridge's west end. This lovely residence features numerous updates, starting with a newly poured concrete driveway and a welcoming covered porch. Upon entering, you'll be greeted by a foyer that leads to the family room, where newer flooring, baseboards, and ceilings extend seamlessly into the dining room and kitchen. The dining room boasts a sliding door that opens to a fantastic outdoor covered living space with a new exposed stone concrete patio. This patio extends to the side of the home, providing ample space for outdoor entertaining. The fully fenced backyard includes an 11 x 11 newly built shed and plenty of green space. At the heart of the home, the kitchen has been beautifully updated with new countertops, backsplash, lighting, fixtures, and appliances. A bonus H2O water filtration system completes this lovely kitchen. Upstairs, you'll notice the new stairs and railing leading to a fully updated main bath with a tiled shower and glass doors. The upper level also features a generously sized primary bedroom and two additional comfortable bedrooms. The lower level offers a spacious rec room, an updated 3-piece bathroom, a laundry area, and storage space. With its proximity to great schools, parks, walking trails, and shopping, this property truly has it all. (id:45648)
266 Overlea Drive Unit# 511
Kitchener, Ontario
Welcome to 511 - 266 Overlea Drive, nestled in the heart of Kitchener! This charming two-bedroom unit exudes comfort and convenience, perfect for individuals or a small family. Step inside to find a spacious living room flooded with natural light, offering a warm and inviting atmosphere. The well-appointed kitchen boasts modern appliances, ample cabinetry, and countertop space, catering to your culinary needs. Retreat to one of the two cozy bedrooms for a peaceful night's sleep. Outside, you'll find a serene outdoor space ideal for enjoying the fresh air. Plus, enjoy the convenience of one designated parking space, ensuring hassle-free parking for you and your guests. Located in a desirable neighbourhood, this property offers proximity to shopping centres, restaurants, parks, schools, and other essential services. Commuters will appreciate the easy access to nearby transportation routes. Don't miss out on the opportunity to make this charming unit your next home! Schedule a viewing today and experience the comfort and convenience of 511 - 266 Overlea Drive. (id:45648)
39 Nichol St W
Elora, Ontario
Attention first time home buyers! This is your opportunity to get into the Elora real estate market. This super cute well maintained 2 storey semi-detached offers almost 1500 square feet of living space with 3 bedrooms and 2 bathrooms. Finished basement. Located on an amazing mature treed lot measuring 132 feet deep situated on a quiet south end Elora street. Be sure to check out the online floorplans. Great patio with gazebo out back. Double wide driveway. Walkable to Downtown Elora. Parks nearby. Book your private viewing today. (id:45648)
85 Chilian Road
Vittoria, Ontario
Welcome to 85 Chilian Road, Vittoria – an exquisite countryside estate perched on 47.02 acres of extremely private & peaceful Norfolk County soil. The show-stopping, better than new (2017) custom designed stone ranch w/ full walk-out basement is set back off of the quiet country road on an extra long, winding & wooded driveway & boasts 6,293 sf of beautifully finished living space with 2+1 beds, 3 full baths, 2 powder rooms & an oversized triple car attached garage with inside entry to both the main & lower levels. This home features everything that todays’ discerning buyers are searching for, including an open concept design w/ soaring cathedral ceiling, numerous large windows allowing tons of natural lighting & panoramic views of the magnificent landscape. A lavish eat-in cooks kitchen with heated floors, and premium s/s appliances included, walk-in pantry, large island, pot lighting, & sound system. The gas fireplace is the focal point of the living room with cathedral ceilings and breathtaking views of the fairway-like back yard. The primary suite is like stepping into a 5 star hotel with its access to the amazing back deck, stunning ensuite bath with heated floors, electric blinds etc. The walk out basement is currently set up for a rec room/games room with kitchen, a home gym, bedroom, 1.5 baths & is the perfect candidate for an in-law suite. The standby generator is in place to run the entire house & shop if need be. Head out back to either the gorgeous covered rear deck or below to the 50’x18’ heated inground saltwater pool, complimented w/ a hot tub, pot lighting, ample lounging space & stone pillars. For the hobbyist there is the 50’x 70’ in-floor heated & insulated workshop with 14’ roll up door and concrete floor perfect to store your power equipment, RV, boat, transport, etc. Enjoy both the stunning Lake Erie views from the main level of the home, & frequent deer sightings in your own backyard. The highlight reel goes on & on; too much to mention here. (id:45648)
8 Manhattan Circle
Cambridge, Ontario
Step into elegance with this stunning 3-bedroom townhouse nestled on a premium length lot, backing on the Hespler Mill Pond Trail.Boasting modern sophistication and spacious living, this home offers a seamless blend of comfort and style. From the inviting foyer to the airy living spaces, every corner exudes charm and luxury. Entertain with ease in the gourmet kitchen featuring sleek counter-tops and premium appliances. Retreat to the serene master suite or unwind in the lush backyard oasis. With its impeccable design and coveted location, this townhouse promises a lifestyle of unparalleled refinement enjoyed.The lower level is fully finished as a laundry area , extra storage and great room featuring walk out sliding door. Located steps from River Walk Trail, Schools, and Hespeler village.Just minutes to 401,close to Conestoga college and Universities. Welcome to 8 Manhattan Circle,Escape to urban serenity with this ravine lot townhouse, offering a perfect blend of natural beauty and modern living. Enjoy breathtaking views, a peaceful retreat just moments from city conveniences. Experience the luxury of space and privacy in this rare gem nestled against lush greenery. (id:45648)
85 Chilian Road
Vittoria, Ontario
Welcome to 85 Chilian Road, Vittoria – an exquisite countryside estate perched on 47.02 acres of extremely private & peaceful Norfolk County soil. The show-stopping, better than new (2017) custom designed stone ranch w/ full walk-out basement is set back off of the quiet country road on an extra long, winding & wooded driveway & boasts 6,293 sf of beautifully finished living space with 2+1 beds, 3 full baths, 2 powder rooms & an oversized triple car attached garage with inside entry to both the main & lower levels. This home features everything that todays’ discerning buyers are searching for, including an open concept design w/ soaring cathedral ceiling, numerous large windows allowing tons of natural lighting & panoramic views of the magnificent landscape. A lavish eat-in cooks kitchen with heated floors, and premium s/s appliances included, walk-in pantry, large island, pot lighting, & sound system. The gas fireplace is the focal point of the living room with cathedral ceilings and breathtaking views of the fairway-like back yard. The primary suite is like stepping into a 5 star hotel with its access to the amazing back deck, stunning ensuite bath with heated floors, electric blinds etc. The walk out basement is currently set up for a rec room/games room with kitchen, a home gym, bedroom, 1.5 baths & is the perfect candidate for an in-law suite. The standby generator is in place to run the entire house & shop if need be. Head out back to either the gorgeous covered rear deck or below to the 50’x18’ heated inground saltwater pool, complimented w/ a hot tub, pot lighting, ample lounging space & stone pillars. For the hobbyist there is the 50’x 70’ in-floor heated & insulated workshop with 14’ roll up door and concrete floor perfect to store your power equipment, RV, boat, transport, etc. Enjoy both the stunning Lake Erie views from the main level of the home, & frequent deer sightings in your own backyard. The highlight reel goes on & on; too much to mention here. (id:45648)

