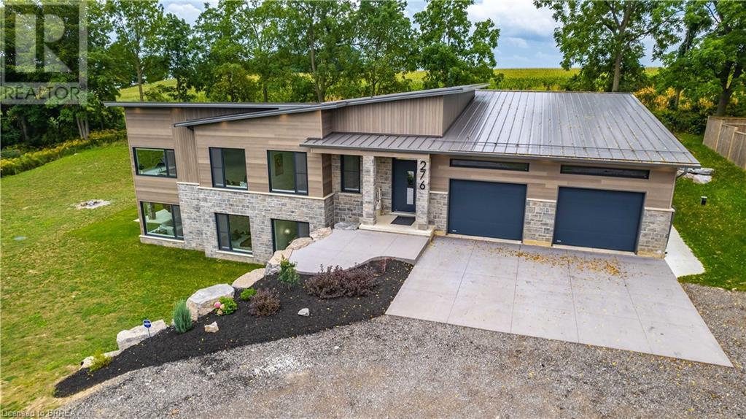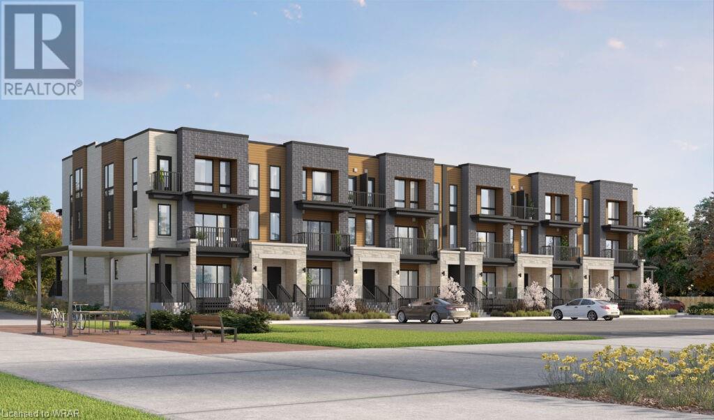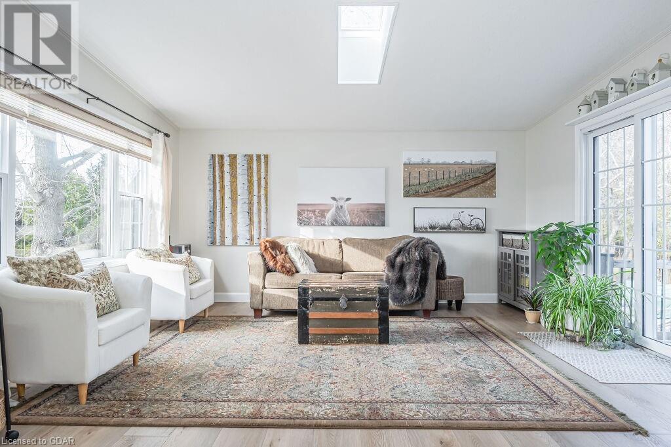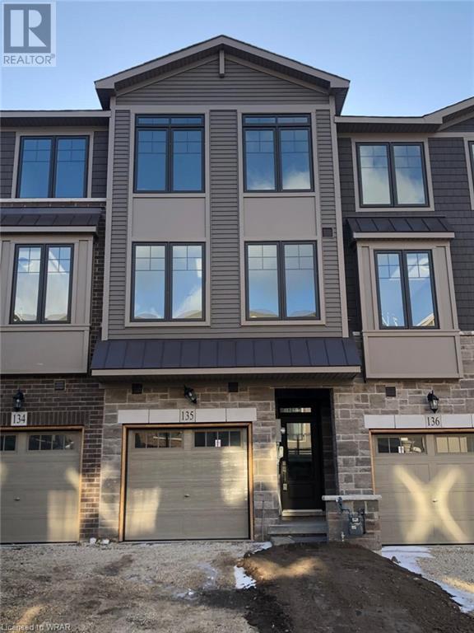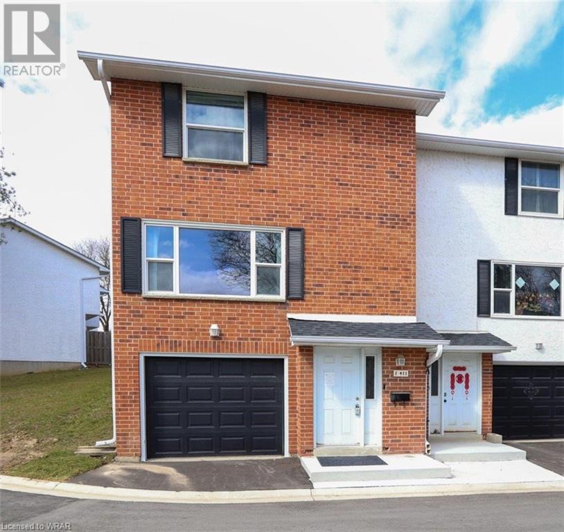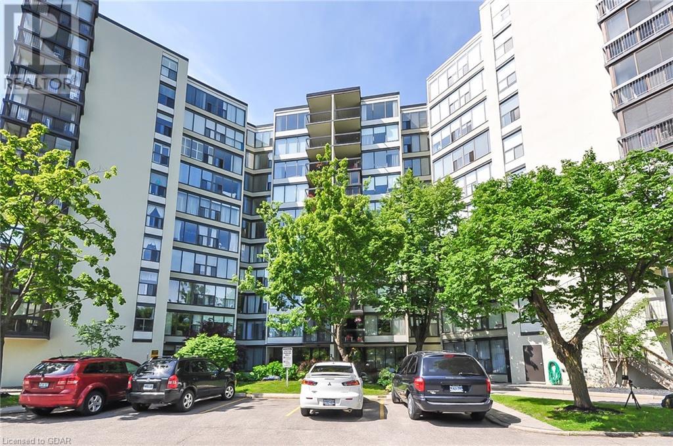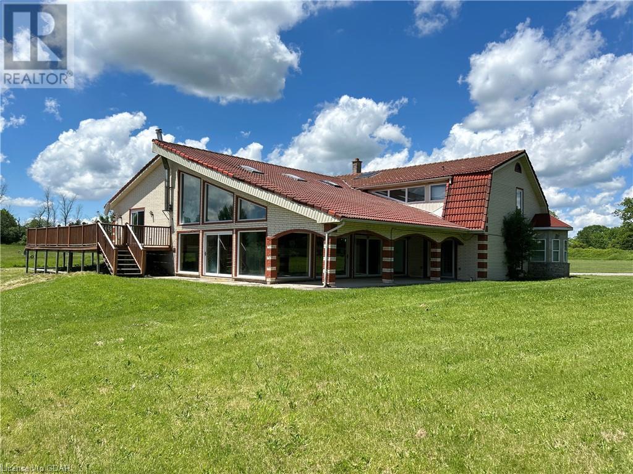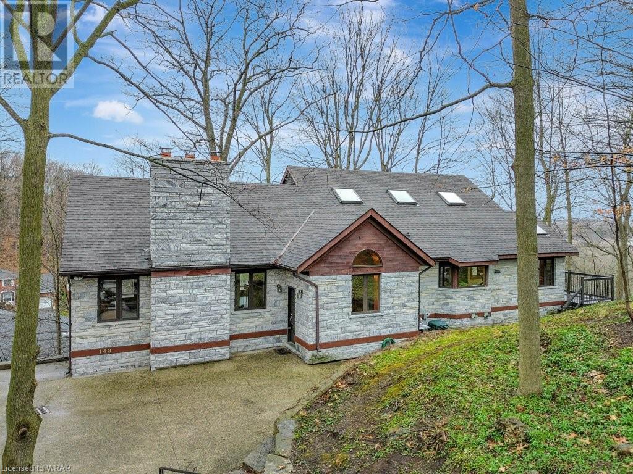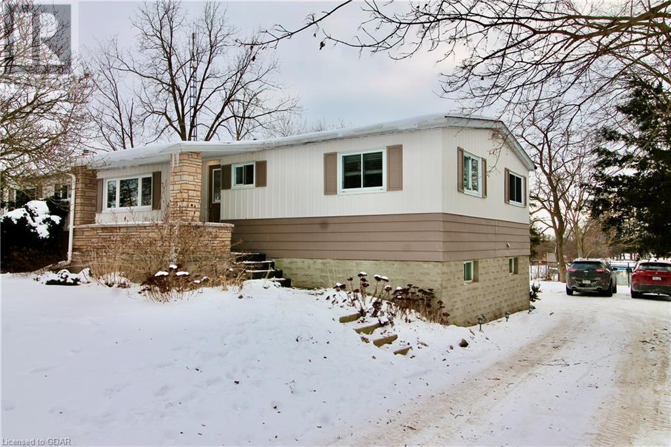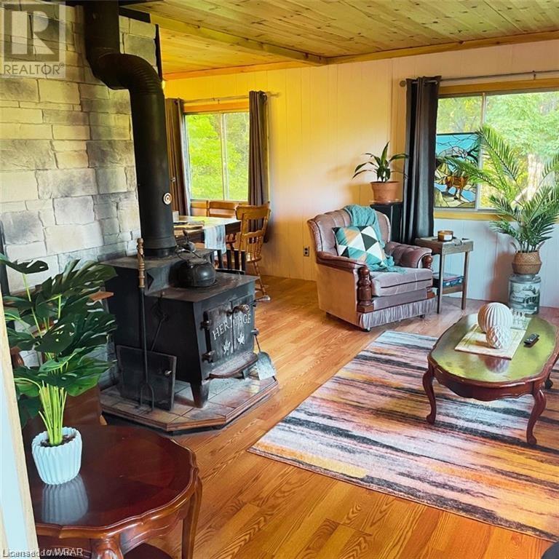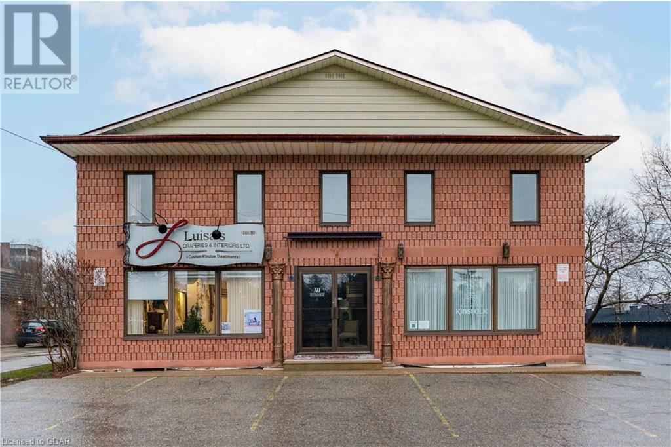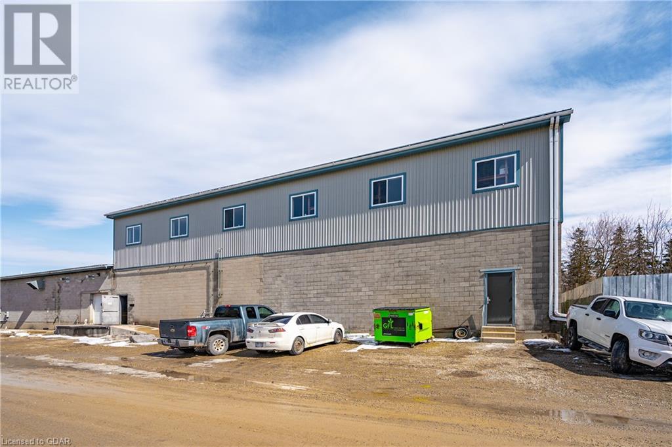276 5 Highway
St. George, Ontario
Prepare to be impressed with this exceptional custom built beauty! Situated on the outskirts of St. George and just minutes to Brantford and Cambridge on more than an acre, this home is stunning both inside and out while offering close to 4000 sq ft of living space. It's the attention to detail that truly sets this one apart from the rest. Seamlessly blending contemporary design with the ultimate of form & function, the floor plan is perfect for day to day living and provides the ideal space & flow for entertaining and the gorgeous floating staircase easily integrates both levels creating a light & airy vibe. The magazine worthy kitchen is a chefs delight with it's clean lines and understated elegance boasting an abundance of cabinetry and workspace along with it's endless views of the countryside. Homes of this caliber sure don't come alone very often and the discerning buyer will appreciate all that this one has to offer. It's incredibly light-filled throughout with the vast amount of floor to ceiling windows & glass doors, combining the great outdoors with the beauty inside. Imagine having morning coffee on your own private terrace in the primary bedroom suite and then finishing the day winding down in your infrared sauna. The lower level is equally outstanding, bright and spacious, boasting polished concrete heated floors with an oversized recroom the leads out onto two separate patio areas (yes 2!) so indoor-outdoor living is truly effortless here. From the custom designed linear accent wall to the fingerprint-scan entry door, the wall-hung toilets, lift & slide doors, Chameleon vacuum and the many details in between, every finish has been thoughtfully planned and executed with quality and care. Welcome home to exceptional living! Book your private showing today! (id:45648)
525 Erinbrook Drive Unit# 50
Kitchener, Ontario
The Renee (corner unit) has a generous 1,430 square feet of living space, providing ample room for comfortable living. This unit is located on the second/third floors. An inviting openconcept layout seamlessly connects the kitchen, dinette, and great room, creating a cohesive and welcoming atmosphere for relaxing evenings at home. Moving upstairs, you will find three well-appointed bedrooms, each offering a unique retreat within the home. The highlight of the upper level is the principal bedroom, which features a charming covered balcony. This outdoor space offers a stunning vantage point, allowing homeowners to enjoy breathtaking views of the bustling urban city streets below. If you enjoy a lock-and-go lifestyle with little to no maintenance, then a condo townhome is the perfect home for you! The best part about it is you can ditch the shovel and the lawnmower, and forget about any exterior maintenance. Enjoy spending more time doing what you love most! The Renee is a Two-Over-Two Stacked Condo Townhome at the Erinbrook Towns! This is a preconstruction project. There are no completed units to view. Please do not go onto the site without prior written approval. Sales centre at the Activa Design Studio at 155 Washburn Drive in Kitchener. SAT/SUN 1-5, MON/TUE/WED 4-7 (id:45648)
17 Golden Pond Road
Aberfoyle, Ontario
Henry Fonda and Katharine Hepburn would be very happy back at this little Golden Pond in Aberfoyle. This absolutely spotless updated home is just perfect for those looking to settle down. It has everything a single person or couple need. A sought after open concept model with an abundance of natural light – including great views of the pond in the backyard. All new flooring throughout, all freshly painted, new baseboards, new roof and the furnace and AC is only 2 yrs old. Residents enjoy spring fed lakes, fishing, canals, heated pool, recreation center, bocce courts, library, trails, gardens allotments, walking clubs, etc. Go through all the pics – you’ll love it even more. Don’t hesitate – make an appointment today. (id:45648)
10 Birmingham Drive Unit# 135
Cambridge, Ontario
Gorgeous brand-new townhome for lease!! Contemporary finishes and a open concept design, approx 1550 sqft finished area plus the basement available immediately. on the main level, you will have an open hallway with an extra space which you may be able to use it as a play area or an office, the main living area on the 2nd floor has a spacious kitchne, dining area and a separate living room space with a large window. The bedroom area is completely separated from the other spaces on the 3rd floor and each rooms have generous size and their own privacy. This new community is just steps away from amenities such as Wal-Mart, restaurant, Home Depot, Canadian Tires, shops, restaurants, and more!. Centrally located and very convenient. Minutes from Hwy 401,, major streets, Kitchener, Guelph, and more! Enjoy the convenience and don't delay to Apply! The utilities and rental item are tenant's responsibility . (id:45648)
411 Keats Way Unit# 1
Waterloo, Ontario
Clean 3 bedroom, 2 washroom end unit townhouse with garage and private backyard backing onto treed parkette and nestled in desirable Waterloo area. Excellent opportunity for first time or investor buyers, as well as students, with convenient 15 minute walk to University of Waterloo or bus ride to University of Waterloo & Wilfrid Laurier University, as well as shopping, plaza, grocery stores and much more. (id:45648)
23 Woodlawn Rd E Road Unit# 108
Guelph, Ontario
Well maintained and updated ground floor unit in sought after building backing onto Riverside Park!! 1428 sq ft includes 3 bedrooms (3rd bedroom currently used as a den) and 2 x 3piece baths, an insuite laundry and storage room. Laminate in living/dining area, ceramic in hallway and entry. Broadloom in bedrooms and den. Newer nonslip flooring in bathrooms and laundry rooms. Windows in Primary bedroom and Living Room have remote operated blinds. Unit has been freshly painted, baths and lighting have been updated. Large enclosed sunroom has an exit to the exterior gardens and being on ground floor you can enter /exit at the rear of building without need of elevator!! Newer windows installed in 2022. Many amenities; pool, guest suite, workshop, gym, and for those who love to play pickle ball -there are two courts!! Come check it out!! (id:45648)
1751 Kirkwall Road
Hamilton, Ontario
Set amidst the picturesque landscape of the tree lined ~ 12 acres, this 5 level multi-split home exudes charm and character, offering an idyllic haven for families seeking a peaceful lifestyle. And the showstopper is that it has it’s own POND and ISLAND. This is the first time this home is coming to market following years of enjoyment and memories. The 12 acres are perfect for hobby farmers or those seeking more space for outbuildings or storage. The custom home was built for entertaining. It has a grand great room, with vaulted ceilings, skylights and three oversized sliders and a wall of windows to the side and rear of the home. This area has a wet bar and rough in for a fountain or other water feature if you wish. Two wood fireplaces will take the chill off the winter months along with the Geo Thermal Heating. The dining room and kitchen overlook this great room and it is only a few short stairs up to the loft and three generously sized bedrooms each with walk in closets. The primary is tucked away on the main level and boasts a large soaker tub, glass block shower, bidet and another slider to the covered patio exterior. If you still need more space, there is an unfinished basement with stairs up to the garage. Such a unique layout offers a world of options. Outdoors will impress with a massive deck, accessed by multiple sliders, that overlooks a natural bedrock area inviting lounge chairs and bonfires by your own private pond. This Mediterranean inspired beauty is perfectly located on the borders of Puslinch, Cambridge and Flamborough for all your commuting needs. Did I mention it has an island? (id:45648)
143 Grand Ridge Drive
Cambridge, Ontario
Own your own piece of forested heaven! This exquisite custom built stone bungalow is located on a premium lot with easterly views of the Grand River valley! Settled at the very end of this private laneway you'll feel miles away from everything, yet right in town. Expansive main rooms provide comfortable living and entertaining with walkouts to two separate screened porches. Massive windows and a cathedral ceiling add grandeur to the living room and boasts a f/p, pot lighting and walkout to screened room. The spacious eat-in kitchen offers wall to wall pantry storage, skylights and ample quartz counter tops for enjoyable meal prep. Eat inside, or enjoy meals on the balcony under the canopy of the trees. The primary bedroom will hold the largest of bedroom furniture as well as a sitting area w/ f/p. A roomy walk in closet houses the washer/dryer. The 5pc ensuite bath offers 2 sinks, a shower, plus soaker tub. work-from-home buyer will enjoy the loft style home office space. Downstairs the spacious rec room with wood burning f/p and both large bedrooms offers generously sized windows for enjoying the forest views. One of the bedrooms leads to the screen room, as does the rec room. A 2pc and 4pc bath can be found on this level. Detached garage will hold four cars tandemly. Full one bedroom apt over garage (not registered with City). Please contact listing agent to view separately. Please note that the triple parking spaces at end of laneway belong to this property. Please note square footage of 4614 is the total of all floors of main house. (id:45648)
5862 Wellington 7 Road
Ponsonby, Ontario
Welcome to your charming countryside retreat just outside of Guelph! This inviting raised bungalow, with over 2800 sq feet of living space, sits on a picturesque half-acre lot, offering a perfect blend of tranquility and convenience. As you step inside, you'll be greeted by a warm and open living space featuring abundant natural light, showcasing the beauty of the surrounding landscape. The main level boasts a spacious living room, a well-appointed kitchen with modern appliances, and a dining area perfect for family gatherings or entertaining friends. The home features three bedrooms, providing ample space for a growing family or guests. The master bedroom includes an ensuite bathroom, ensuring both comfort and privacy with a bonus jetted tub. The lower level is a versatile space that can be used as a cozy family room, a home office, or a recreation area – the possibilities are endless. Located just a short drive from Guelph, Elora and Fergus, you'll enjoy the benefits of a quiet rural setting while still having easy access to the amenities and services of the city. This property is not just a home; it's an opportunity to embrace a lifestyle of comfort and connection with nature. Don't miss out on the chance to make this charming raised bungalow your own. Schedule a showing today and experience the serenity of countryside living just moments away from Guelph! (id:45648)
813016 East Back Line
Grey Highlands, Ontario
Stunning Proton Station cottage just hit the market on East Back Line !! This enchanting home features 3 bedrooms, 2 bathrooms, and 1248 sq ft of living space. The first floor showcases a cozy fireplace, elegant laminate flooring, a spacious dining area, and large windows that flood the living room with natural light. The kitchen comes equipped with All appliances, warm countertops, Original cabinetry. This meticulously designed home also boasts a pantry and a dedicated laundry room for the convenience of modern living with a cottage feeling 10 mins away from Eugenia falls and 15 mins from Beaver Valley Ski. During the summer, entertain in style by the beautifully landscaped backyard or relax on the charming patio. This home also comes equipped with a fire pit, and a spacious deck for outdoor dining and relaxation. Located on a quite street, in the highly-coveted Proton Station School District, this home is zoned for Macphail Memorial Elementary School, Grey Highlands Secondary School (id:45648)
727 Woolwich Street Unit# Upper
Guelph, Ontario
Discover your business's new home in Guelph, Ontario, with a prime office space located on Woolwich St., a key corridor in the city. This upper unit boasts 3,461 square feet of space, offering seven existing offices with options for customization and expansion to meet your specific needs. Featuring two large meeting rooms, staff areas, and all essential amenities, including two washrooms and entrances, this space is designed for both functionality and convenience. Embrace the potential for leasehold improvements, with a landlord open to making the space fit your vision. With over 25 parking spaces and immediate access to public transportation, this location ensures ease of access for both employees and clients. Situated in a community-focused enclave, it presents an ideal blend of visibility, accessibility, and connectivity. Ideal for dynamic businesses looking for a flexible and convenient location, this property on Woolwich St. is ready to become the foundation of your success story. Contact us to shape this versatile space into your ideal office. (id:45648)
630 St George Street W Unit# 2
Fergus, Ontario
Commercial industrial rental space like this is hard to find in Centre Wellington. 7280 square feet, with ceiling clearance height up to 24 feet. M-1 zoning allows for many uses, including warehousing. Newer natural gas heating and lighting. 3 Phase, 640 volt electrical. As a bonus, there is a 3500 square foot mezzanine level. Lots of upper windows, allowing great natural light into the space. Shipping door approx. 7.8 feet high by 7.6 feet wide, 32 inch high loading dock , as well as ground level access ramp. 2 separate man doors. Onsite bathroom facilities. Easy access to Highway 6 and close to Guelph, Kitchener Waterloo and Orangeville. Property taxes and snow plowing included in rent. (id:45648)

