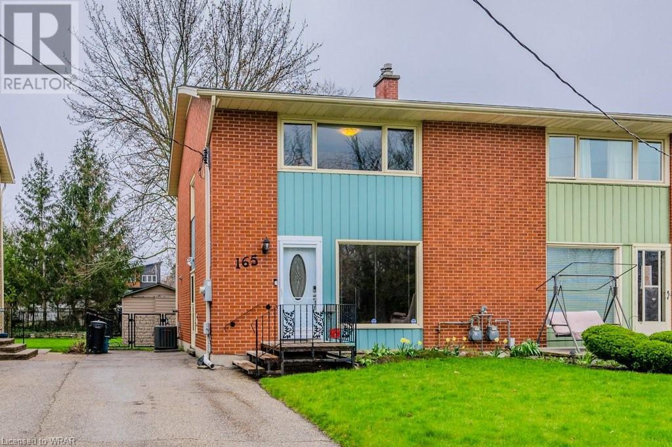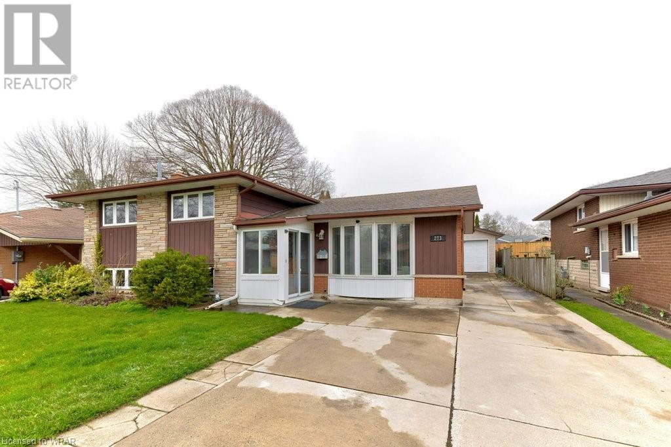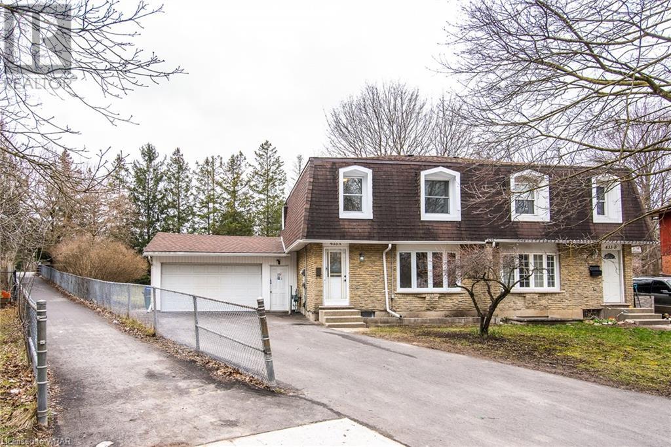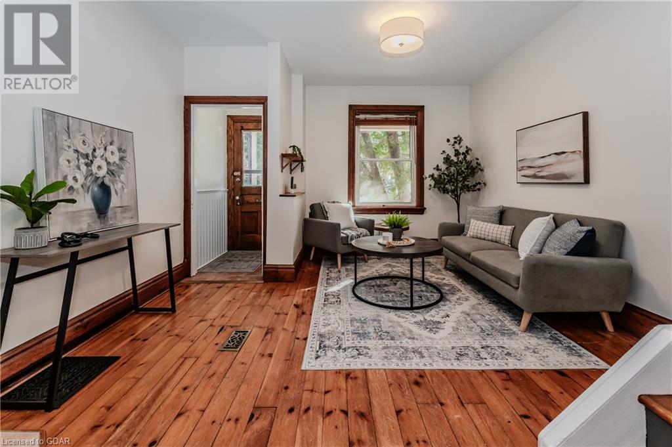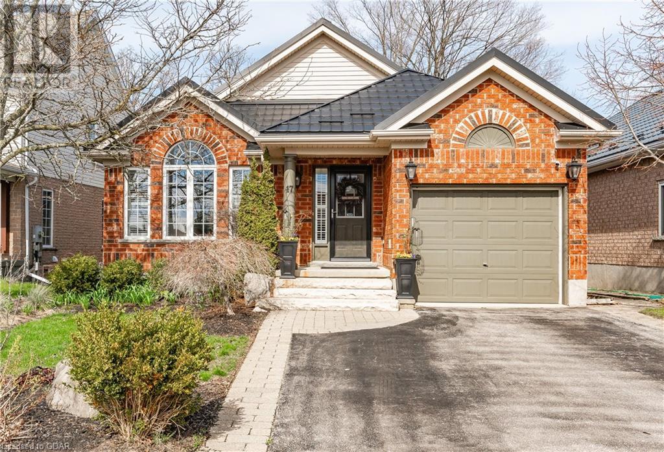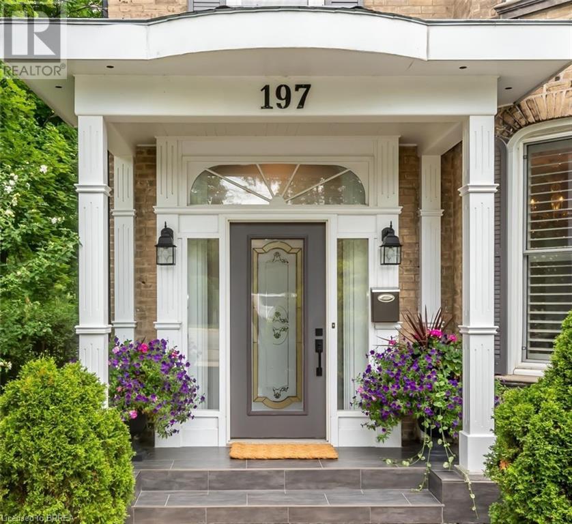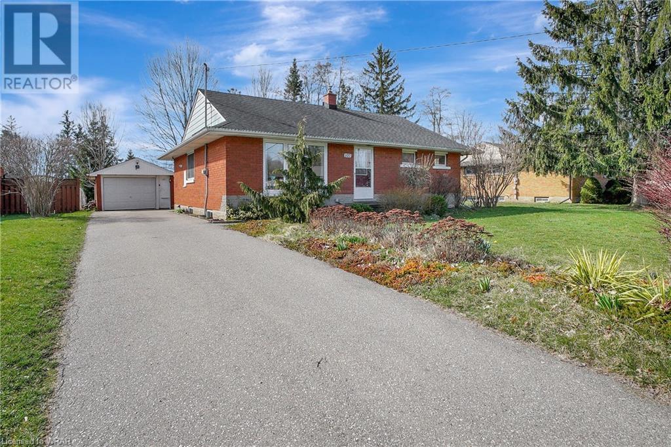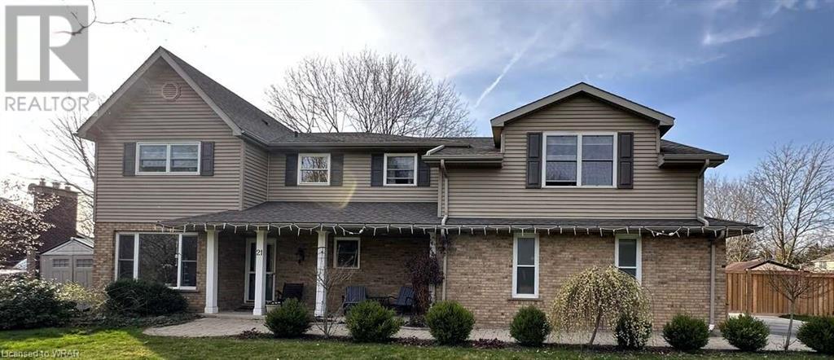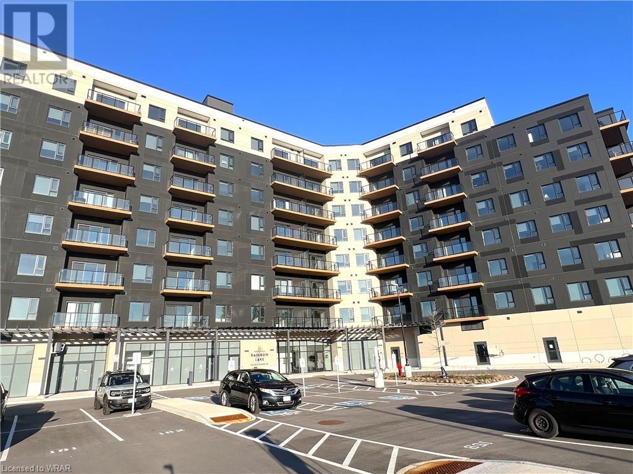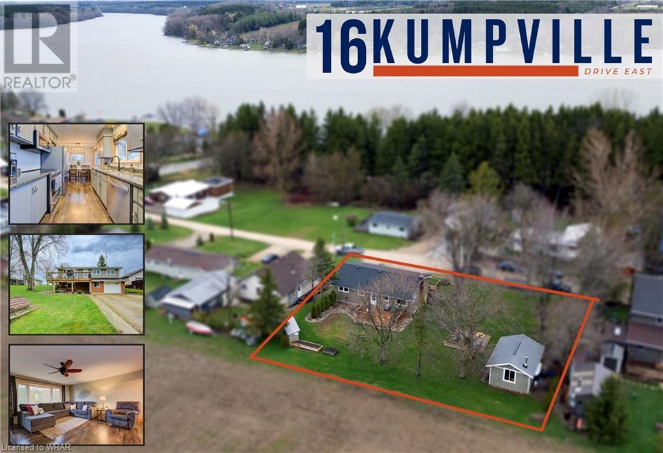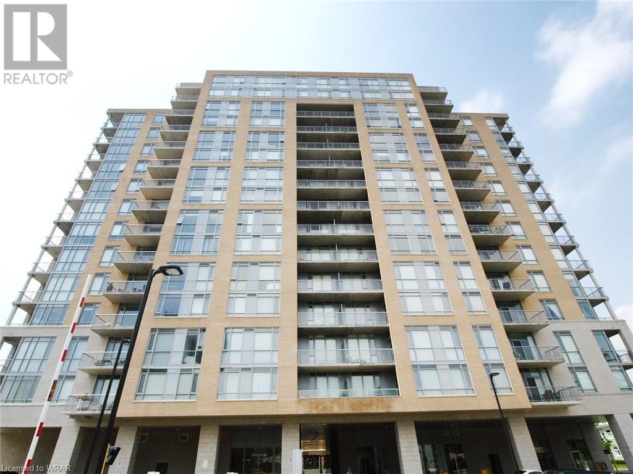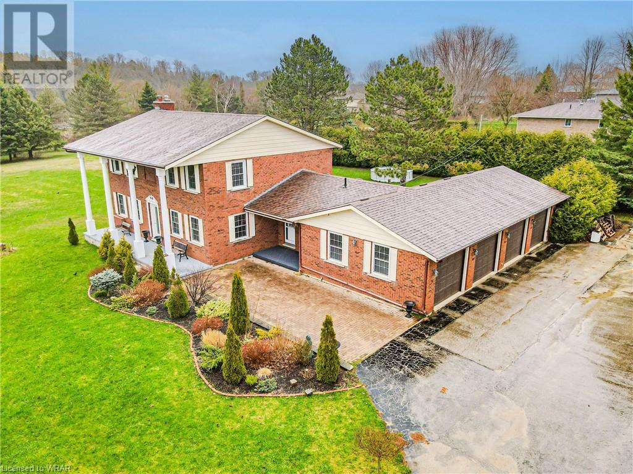165 Fourth Avenue
Kitchener, Ontario
Solid family home overlooking a beautiful municipal park & community gardens. Value packed and prepared for a quick sale do not miss this well built brick and plaster two story home with ample parking and extra large garden shed. Main floor features ample natural light, updated flooring and a bright updated kitchen with views and access to the lush, fully fenced backyard. Upstairs are three family sized bedrooms with hardwood floors and a four-piece bath. The large unspoiled basement features a newer furnace (2023) and has lots of room to grow. This quality built semi-detached home on a premium lot is great for first time home bueyrs or downsizers. (id:45648)
273 Ross Avenue
Kitchener, Ontario
Opportunity knocks! Have you been looking for an affordable home in Kitchener with a garage and a pool? This is the one! Welcome to 273 Ross Avenue, perfectly located in a great neighbourhood, and just minutes from schools, shopping, the expressway, and all amenities. Originally built in 1961, this home features a bright and welcoming mainfloor, with large living room, kitchen, dining room, and a family room addition boasting two skylights and a patio door walkout to the private yard with deck, pool, and hot tub! Upstairs, this is a 3 bedroom floorplan with a 4 pc bath. At the moment, the wall between the primary bedroom and bedroom 2 has been removed to create one very large master suite, but this could be changed back. The basement includes a large family room, another full bathroom, laundry, and tons of storage. Don't forget about the large driveway and the garage! This home needs some updates, but with a little extra love and attention, a handy couple could make this a spectacular home and build equity doing it. Call your realtor today before its gone! TREB X8247960 (id:45648)
433a Midwood Crescent Unit# A
Waterloo, Ontario
Welcome to an awesome and amazing well renovated 433A Midwood Crescent in the city of Waterloo. This fabulous three bedroom semi detached house with a full finished basement is in a quiet, lovely and highly sought after Beechwood neighbourhood of Waterloo. This beautiful semi-detached house is sitting on more than 10,000sq.ft. of land, that is very big for socialization and other activities. This rare gem beautiful semi-detached house with a double car garage and more than 5 car parking space presents a unique opportunity for investors that may want to turn the house around for better and more opportunity use in future. The upper level of the house features a generous three bedroom with a three piece full bathroom, which offer and ample space for comfortable living. The main level has a big living room and large kitchen, new over the range microwave, new kitchen cabinet and island built in February 2024. The fully finished basement can be use as an additional room or recreation room for exercise or relaxation. The house is less than 2.2Km. to the prestigious University of Waterloo and proximity to mall. schools, Park, Business Centre, downtown, playground and shopping nearby (id:45648)
110 Harris Street
Guelph, Ontario
Experience the enchanting charm of this delightful semi-detached home nestled in the heart of St. Patrick's Ward. This century-old gem dazzles with its blend of historic elegance and contemporary style. As you step inside, be greeted by soaring ceilings and abundant natural light that highlights a carpet-free main and second floor. Fall in love at first sight with its tasteful decor, seamlessly fusing modern aesthetics with timeless charm. The inviting front porch sets the stage for warm welcomes, leading you into a cozy vestibule. Inside, the spacious eat-in kitchen awaits your personal touch, perfect for adding a stylish island and transforming it into a culinary paradise. Upstairs, three splendid bedrooms and a well-appointed bathroom offer comfortable living spaces. A rarity in the area, this home boasts a finished basement—ideal for a home gym, an entertainment room, or whatever your heart desires. Step outside to a fully fenced backyard, a blank canvas for garden enthusiasts ready to create their own green retreat. Located in a vibrant neighbourhood that's just a short walk from downtown, you'll enjoy easy access to quaint coffee shops, local markets, and community gardens. This home isn't just a place to live—it's a lifestyle waiting to be embraced. Don't miss out on this captivating residence in one of the most beloved neighbourhoods. Your dream home in the Ward awaits! (id:45648)
17 Milson Crescent
Guelph, Ontario
Welcome to this stunning bungalow nestled in the coveted South End of Guelph, a true gem that backs onto lush forested walking trails. This expansive, light-filled home boasts soaring ceilings and a layout that flows effortlessly, ideal for both entertaining and serene relaxation. Enjoy a main floor that is entirely carpet-free, featuring polished hardwood floors that gleam with elegance. The primary suite, a tranquil retreat, includes a private ensuite, offering an ideal escape for peace and solitude. Descend to the lower level where a full walk-out reveals a vast recreation room with a cozy gas fireplace, perfect for family gatherings. This level also houses two generously sized bedrooms and a convenient 3-piece bath, making it an ideal space for guests or a growing family. Step outside onto the oversized deck, complete with a charming gazebo, and enjoy the ready-to-enjoy outdoor space. Located in a community with top-tier schools, easy access to major highways, and close to all necessary amenities, this home is everything you’ve been looking for and more. Just move in and start living the dream! (id:45648)
197 Grand River Street N
Paris, Ontario
This Victorian beauty, circa 1885, is an impeccably restored architectural delight on a 1.3 acre piece of paradise that stretches 932’ to the banks of the Grand River in Paris, ideally located within 20 minutes of Cambridge, 35 minutes of KW, and 10 minutes of Hwy 403. Fly fishing for trout, bass, and walleye can be done from your very own stretch of the river, and kayak and canoe routes easily begin or end here! A walking trail leads up from the river’s edge, through Carolinian forest, opening on to expansive green lawns with mature shade trees and peaceful resting spots. You are drawn through perennial gardens and arbours towards the huge windows of the thoughtfully integrated family room addition that looks out over a deck and patio designed to enjoy the view. The current owners, over the last three decades, have extensively updated this 2758 sq/ft home in a perfect blend of modern convenience and historical integrity… custom kitchen, luxurious renovated bathrooms, updated mechanicals, windows, and much more. Its front and side two-storey bays, decorative front entrance, roof brackets, radius arches over the windows, and slate roof with new copper trim, remain true to the heritage district in which it is located. The spectacular staircase, high ceilings, and spacious rooms capture the elegance of a bygone era, while the carefully restored and detailed trim and mouldings, medallions, and doors, bear witness to a level of craftmanship that has stood the test of time. With a large family room on the main floor, four bedrooms, two full baths and one 2-pce bath, and a main floor laundry, this home offers space and comfort for family living. A gentle walk takes you to Paris’ pretty downtown at the junction of the Grand and Nith Rivers, with its excellent restaurants and shopping. This is quintessential small-town Ontario. Schools are within easy walking, and amenities include a hospital and new sports complex. (id:45648)
107 Bechtel Avenue
New Dundee, Ontario
~OPEN HOUSE SUNDAY, APRIL 21st, 2:00-5:00 PM~ Nestled on a tranquil lot near the end of a peaceful street, this New Dundee home embraces its natural surroundings, with greenspace as your backyard neighbor and peaceful sounds of nature and children playing as your backdrop. Large lots like this are hard to come by in the City- 75 foot frontage by 132. (.23 of an acre) & offering the added bonus of backing onto the Public School's field and connecting to New Dundee's Park'. This home offers a detached single car garage & extensive gardens to play in with a fieldstone walkway and pergola. Enjoy leisurely mornings sipping coffee on the covered back patio, where you can listen to the birds chirping, or delight in watching your children play freely in your backyard. Inside, discover an updated interior featuring three bedrooms, a four piece bathroom, & a modern white kitchen with stone backsplash. This home is light and bright throughout with lots of windows. Downstairs, the large recreation room beckons for cozy gatherings and offers a gas fireplace, & a convenient bar area for entertaining guests. Added bonus of a large den for the hobbyist of the home. Convenience meets tranquility in this idyllic location, with local schools, parks, and amenities just a leisurely stroll away. The friendly neighbors and the walkability of the town is a part of the charm. For further adventures, Kitchener-Waterloo and Highway 401 are within easy reach, offering the perfect balance of rural living and accessibility. (id:45648)
21 John Martin Crescent
Millgrove, Ontario
For more info on this property, please click the Brochure button below. Rare opportunity to acquire a perfect family home, rural lot yet only 5 minutes from shopping and 15 minutes to 401, 403, and 407 highways. Live a peaceful and quiet live without being far away from the creature comforts of town. The home features a custom add-on which expanded it to five bedrooms upstairs; two of which feature full ensuites. A gorgeously renovated full bathroom with separate tub and spacious shower completed the upper level. The house is a spacious 2,865 sqft of living space (main floor and upper level) plus a partially finished basement. A gourmet kitchen featuring a massive island and double oven induction range anchors the main floor. Lots of windows allow in natural light and offer a view into the cottage like backyard. A stunning granite accent with gas fireplace and mounted TV provides balance to the main floor which also features a separate dining room, a half bathroom and mudroom with access to the two car garage. The backyard features 40’ x 16’ fiberglass salt-water pool. The pool and deck are in matching stamped concrete while evergreens, trees, bushes and plants, giving a feeling of peace. The yard features a stone deck / firepit area which is ideal for a late-night bonfire and some s’mores. The pool area has a gazebo providing shade and lots of space all around for sunchairs and relaxation. (id:45648)
525 New Dundee Road Unit# 411
Kitchener, Ontario
LOOKOUT PREMIUM UNIT W/FORESTED VIEWSCAPE - Nestled amidst the tranquil expanse of a FORESTED LANDSCAPE, this unit offers a picturesque retreat, where the serene views of the surrounding woods invite residents to immerse themselves in the BEAUTY OF NATURE. Step into this 1-bedroom, 1-bathroom condominium, available for lease, which EPITOMIZES A SEAMLESS FUSION OF COMFORT, ELEGANCE, AND THE RAW SPLENDOR OF THE FOREST. Situated at 411-525 New Dundee Rd., this residence boasts 811 square feet of METICULOUSLY CRAFTED LIVING SPACE, including a balcony offering views of the serene forest, promising a lifestyle of opulence and convenience. The flow between the EXPANSIVE LIVING, DINING, AND KITCHEN AREA creates an airy and welcoming atmosphere, ideal for both relaxation and hosting guests. The contemporary kitchen is adorned with stainless steel appliances and abundant cabinet space, catering to all culinary endeavors. Step out onto the GENEROUS BALCONY AND BE SWEPT AWAY by the panoramic vistas of the surrounding forest. The primary bedroom also offers EXCEPTIONAL VIEWS OF THE FOREST and a full wardrobe wall unit, ensuring ample storage space. Completing the unit is a full 4-piece ensuite connected to the PRIMARY BEDROOM WITH A TILED TUB & SHOWER. This exceptional property offers an array of amenities, including a state-of-the-art fitness center, a yoga studio complete with sauna, a well-stocked library, a social lounge, a versatile party room, a convenient pet grooming station, and direct access to the enchanting forest conservation area. DON'T LET THIS OPPORTUNITY SLIP AWAY to reside in this highly sought-after locale, offering a harmonious blend of tranquility, modern living, and exciting leisure options. Embrace the chance to make this extraordinary condominium your new home in Kitchener, where the allure of the serene forest awaits at your doorstep! (id:45648)
16 Kumpville Dr. E., Rr3, Listowel
Conestogo Lake, Ontario
Open House Sun April 21, 1-3pm. A home at the lake; Conestogo Lake! Nestled on a 120’x125’ lot with a fire pit overlooking farmland, this property offers a tranquil retreat in a breathtaking natural setting. Extensively renovated, with over $150,000 worth of improvements, including a 12’x20’ shed & new flooring throughout, virtually every corner of this home has been revitalized. A double-wide driveway provides ample parking, & an attached single-car garage adds convenience. The upper deck provides unobstructed views of the surrounding landscape, & the lower covered porch acts as the main entrance into the lower level mudroom. Inside, the spacious kitchen features granite countertops, stainless steel appliances (2022) & seamless access to the rear deck & backyard. Relish in the panoramic views of the surrounding farmland from the dining area's abundant windows, while the adjacent living room offers a cozy retreat with a bay window framing glimpses of Conestogo Lake through the trees. The primary bedroom suite exudes comfort & charm, with 2 closets, electric fireplace & could easily be converted back into two bedrooms. The second bedroom is generously sized & filled with natural light. Descend to the fully finished basement, where a large family room awaits with a wood pellet stove & a bar area, perfect for entertaining & easy access to the attached garage/workshop. Outside, the expansive backyard offers plenty of room for relaxation & recreation, with a large fire pit area ideal for gatherings under the stars. A newly built 12’x20’ shed provides ample storage space. With its idyllic setting, modern amenities & rustic charm, this home embodies the essence of country living at its finest. A quick walk to Conestogo Lake to enjoy boating, swimming & sunshine or try the nearby local delights at Country Sisters Restaurant, Dorking General Store or head into Drayton & visit their charming stores, cafes and restaurants. (id:45648)
191 King Street S Unit# 904
Waterloo, Ontario
Bauer Loft! Steps to everything UpTown Waterloo has to offer! Gorgeous 782 square foot 1 bedroom 1.5 bathroom on the 9th floor! Open concept kitchen with granite counters, island, and pantry cabinet. Living room features large windows and a balcony with stunning views of our beautiful city. The bedroom features new carpet, 2 sets of closets, and a 5pc ensuite bathroom with tile floor, granite counters, 2 sinks, and a glass shower. Other features include an in-suite laundry and 2pc powder room with pocket door. The unit comes with 1 underground parking spot and a storage locker. (id:45648)
155 Clyde Street
Mount Forest, Ontario
IMAGINE LIVING IN A COUNTRY PROPERTY SITTING ON 3.44 ACRES NESTLED AMONGST OTHER BEAUTIFUL HOMES LOOKING OVER YOUR OWN POND IN SCENIC MOUNT FOREST! NOT TOO MANY HOMES OUT THERE HAVE A 4-CAR GARAGE AND A U SHAPED DRIVEWAY! Welcome to 155 Clyde st, located in Mount Forest, in a quiet area, but still conveniently close to grocery stores, schools, trails and much more. This gorgeous, Georgian style, 2-storey home features 3 bedrooms, 3 bathrooms, 4 car garage, a finished basement and much more! Imagine yourself enjoying the spectacular views from your own massive backyard, enjoying the warmer days outside with your family and friends! The main level of the home features the dining space located conveniently beside the kitchen, the homes living room that features two-way gas fireplaces and a sliding door exit out to the homes backyard. The eat-in kitchen has undergone a recent renovation featuring new cabinets, and countertops and a tiled backsplash throughout which has given it a beautiful modern feel, and includes a double door stainless refrigerator, dishwasher and stove . Laundry is located on the main level, as well as a spacious mudroom, and 2-piece powder room. The second level features all 3 bedrooms. The primary bedroom is extremely spacious, and features a spacious walk in closet for all your clothing storage, and its own 3-piece ensuite bathroom with a beautiful recently upgraded walk in glass shower with grey tiling. The other 2 bedrooms are both spacious and feature large windows allowing for lots of natural light to flow into the rooms. The finished basement features ample storage spaces, a cold room for additional food storage and a recreation room! The backyard is truly a dream, it features a gated in area perfect for your dogs, access to the river, and ample amounts of green space! Don't miss the opportunity to call this gorgeous home yours! Book your private viewing today! (id:45648)

