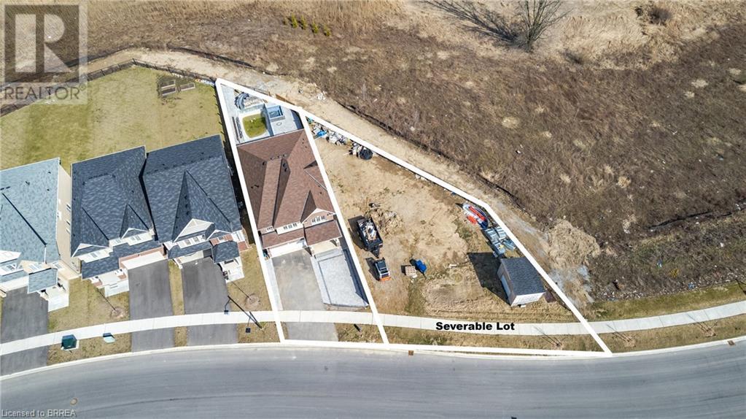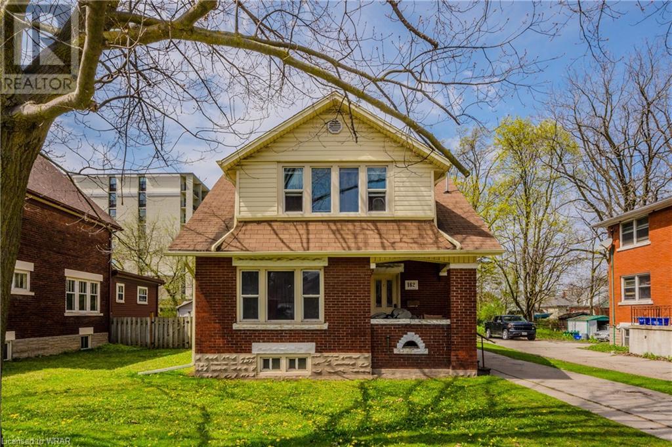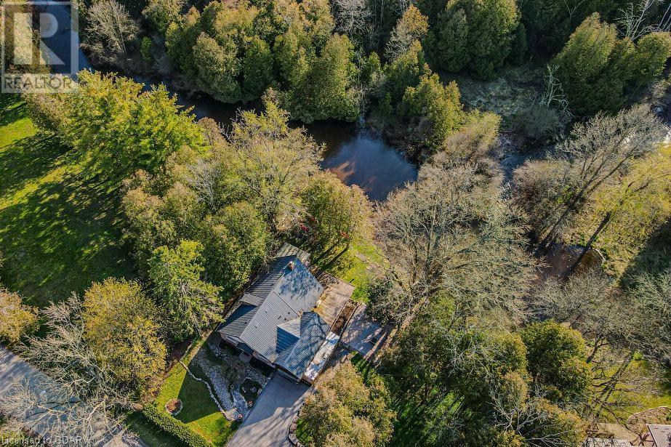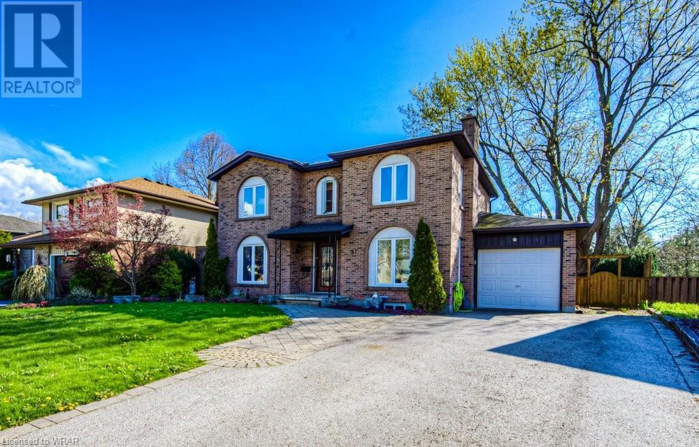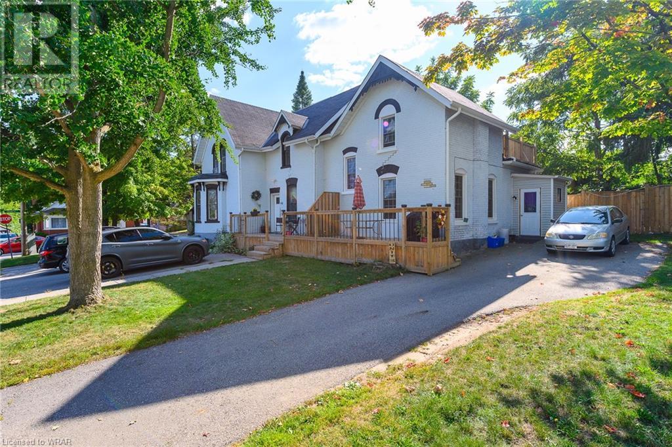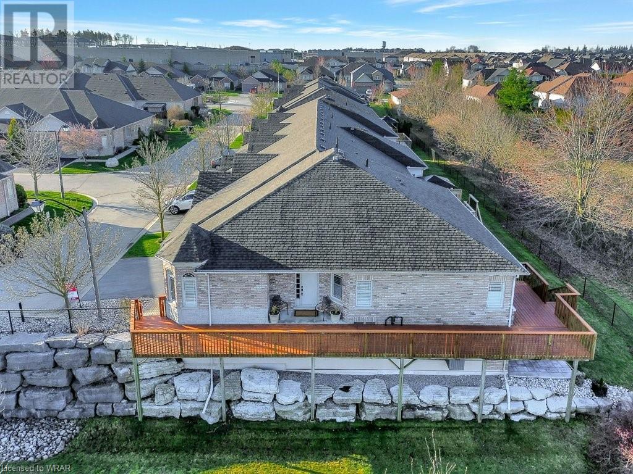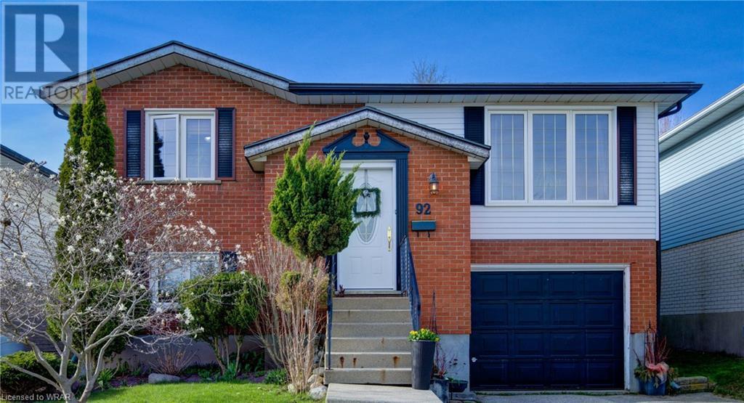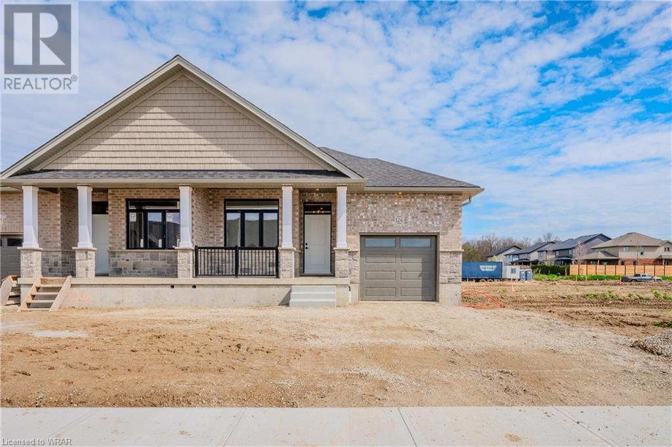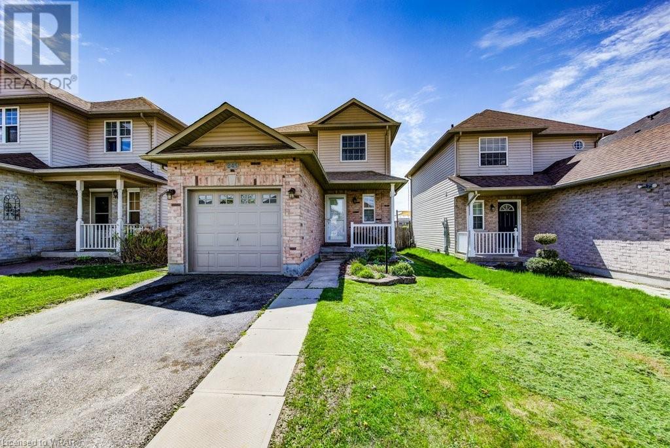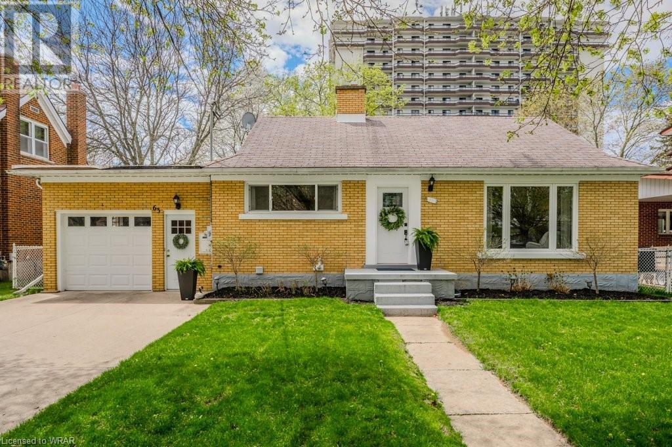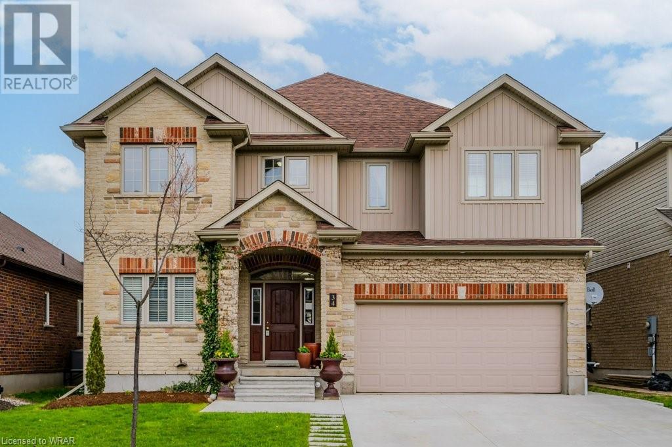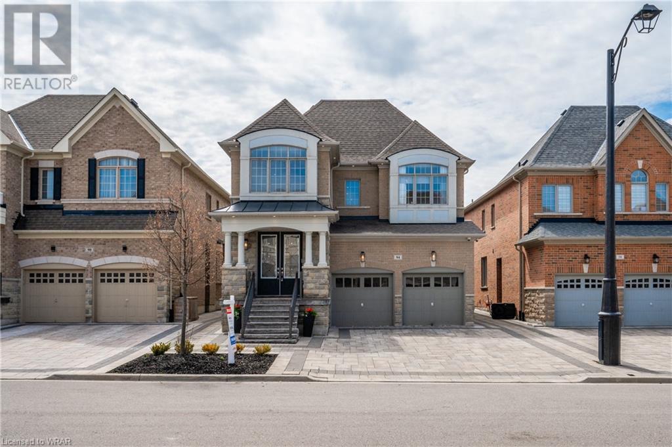71 Anderson Road
Brantford, Ontario
With a couple hundred thousand dollars in upgrades inside and out and an approved severance worth a couple hundred thousand dollars, this stunning property offers the epitome of luxurious living with a perfect blend of comfort and elegance... and opportunity! Nestled in a serene neighbourhood, this 2-storey home boasts 4 bedrooms and 4+1 bathrooms, spanning across 2473 square feet. Backing onto a picturesque ravine, tranquility and natural beauty await at your doorstep. Step inside to discover a meticulously upgraded interior, starting with the heart of the home, the kitchen. Completely remodeled, the kitchen features exquisite Leather Granite countertops, complemented by stainless steel appliances and a stand-up freezer, catering to both functionality and style. Each bathroom has been beautifully designed, offering a retreat-like experience for residents and guests alike. Outside, a backyard oasis awaits, fulfilling every homeowner's dream. Imagine spending leisurely afternoons lounging by the in-ground pool, enjoying the soothing ambiance of the spillover spa hot tub, and admiring the water fountain feature against the backdrop of the peaceful ravine. Entertain effortlessly on the large deck, adorned with low-maintenance composite deck boards, offering sweeping views of the ravine and backyard paradise. The spacious basement adds another dimension to this already impressive home, featuring a wet bar and walk-out access, perfect for hosting gatherings or unwinding after a long day. Additional features include 200 amp service, exterior pot lights, and the convenience of being located across from Wyndfield West Park, ensuring easy access to outdoor recreation. Don't miss the opportunity to make 71 Anderson Rd your forever home, where luxury, comfort, and natural beauty converge seamlessly. Schedule your viewing today and prepare to be captivated by this exquisite property. Note: Pool & Spillover Spa can be completed by end of May. (id:45648)
162 Erb Street W
Waterloo, Ontario
Attention Investors! This five-bedroom, two-bathroom home is currently being used as a fully licensed Student Rental. Located within walking distance from Uptown Waterloo and both universities. RMU20 zoning with potential for development with Residential Mixed Use designation. (id:45648)
20 Ash Street
Eden Mills, Ontario
Charming 3-bdrm home W/over 70ft + of riverfront access in town of Eden Mills! This lot offers one of the best river presences on Ash St inviting an unparalleled lifestyle of tranquility & convenience. Nestled within mature landscaping & beautiful trees this property boasts a serene cottage-like atmosphere while being mins from amenities, 10-min to Rockwood, 15-min to Guelph & Acton and easily accessible to Mississauga & Toronto within an hr. The home’s exterior captures immediate attention W/red brick façade, perennial gardens & expansive driveway leading to attached garage. Spectacular living room W/bay windows frame breathtaking views of river complemented by solid hardwood & cathedral ceilings W/wooden beams. Connecting the living room to kitchen is stunning 2-sided floor-to-ceiling stone fireplace adding warmth & character. Eat-in kitchen features S/S appliances, backsplash, 2-tiered central island & ample storage W/floor-to-ceiling cabinetry. Main floor primary suite W/solid hardwood, window overlooking greenery & uniquely designed open-concept 3pc bath W/glass shower. There is another bdrm, laundry room equipped W/new appliances 2019 & 4pc bath with shower/tub & ample cabinetry space. Ascend spiral staircase to 2nd floor to spacious 3rd bdrm W/extensive closet space. Versatile loft area is ideal for office, playroom or add'l living area. Fibre-optic is available to meet all modern demands! Recent upgrades ensure lasting peace of mind: driveway 2019, new doors, HWT 2018, fencing, furnace, AC 2017, new deck, upstairs windows, garage door, gutters 2016 & roof 2013. Backyard oasis W/multiple seating areas, spacious deck & patio provide front-row seat to wildlife sightings along riverbank. This idyllic setting W/soothing sounds of river & beautiful views form perfect backdrop to relax & entertain. This exquisite property promises a blend of serenity W/urban accessibility offering perfect escape for those looking to balance relaxation W/convenient living. (id:45648)
67 Lower Canada Crescent
Kitchener, Ontario
Tranquility within the City! Welcome to this family friendly home offering the perfect space for your growing family to spread out & enjoy all year long. Located on a quiet crescent, surrounded by mature tree lined streets, large lots, & wonderful neighbors. Main floor enjoys two separate entertainment areas... whether you wish to host guests in the living room/dining room set-up, or stroll across the home & step into the cozy & inviting family room area to sip hot chocolate while enjoying a good book with the wood burning fireplace. Eat-in kitchen is centrally located in the home & is complimented with elegant pot lighting, stainless appliances, undermount composite sink, glass backsplash, built-in wine rack, & sit-up granite peninsula. Pantry, 2pc bath, & Walk-in garage located just off kitchen area. Upper level offers 4 large bedrooms! It will be tough to decide who gets which room!4pc bath as well as primary ensuite bath are located on the upper level of the home. Lower level has been recently finished(2023) with full 3pc bath and offers tons of space for everyone to hang out. The owners created their own gym space, but maybe a craft room, 5th bedroom, or entertainment/games area might be in your visions. Now, let's talk about the absolutely gorgeous back yard! Wow!1/4 of an acre! Step out from sliders in the kitchen area to decking covered by a wooden pergola and take in this private backyard view! The back of the property houses an in-ground, heated, salt water pool with diving board, & slide for the family to enjoy. Two garden sheds & Fully fenced & manicured yard. Forestry & nature hug the property creating the feeling like your cottage bound. Minutes West of the 401 this all brick home is close to schools, shopping, a variety of parks & trails, Pioneer Village, Conestoga College, sports fields, and community center. Your family will become outdoor enthusiasts living in this neighborhood. Start packing! We've found home for you! (id:45648)
40 John Street
Cambridge, Ontario
We are selling this 4 unit building in west Galt and located just a couple blocks away from GASLIGHT DISTRICT. Private parking for all tenants, and conveniently located in a residential subdivision. The home was built in the early 1900's and stands strong on a stone foundation with full access to basement and converted many years ago into 4 good sized apartments. All units have their own separate entrances and 1 boiler (2010) heats the entire home , hydro and plumbing updated in the last 2-5 yrs. fire code updates in 2021, The pitched roof was replaced in 2010 and the flat roof in 2016. Just ask for our upgrade and repair list. All tenants on leases. This property is perfect for an early investor, someone looking to downsize and collect rental income, someone looking to diversify their portfolio. The property is currently 100% occupied. Financials provided upon request. (id:45648)
10 Cobblestone Drive Unit# 26
Paris, Ontario
Discover 26-10 Cobblestone, located in a highly sought-after community with easy access to amenities, the 403 and all of the dining and shopping that Paris has to offer. This uniquely designed residence boasts over 2000 square feet of finished living space, illuminated by natural light from three sides. Special features include a double car garage, walkout basement leading to a charming stone patio, and a spacious 576 sq ft wrap-around deck with serene views and no immediate side or rear neighbours. The open-plan kitchen, dining, and living area are highlighted by a central natural gas fireplace and brand new wide-plank white oak hardwood flooring. The kitchen is creatively designed to utilize every inch of space and features updated stainless steel appliances and quartz countertops. The primary suite has his and hers closets and a recently renovated 4 piece ensuite with walk-in shower and soaker tub. Also on the main floor is another 4 piece bath and a versatile bonus room with corner windows that can be utilized as a guest room, office, or den. The laundry is conveniently located on the main floor with a brand new stackable washer/dryer. The fully finished basement, featuring brand new cozy carpeting, offers a large open living area with a gas fireplace and wet bar. Also a guest bedroom, 3 piece bath, storage areas, and a workshop. Parking is a breeze with a double-wide paved driveway and an attached two-car garage with inside entry. Low condo fees of only $150/month cover snow removal and lawn care, ensuring hassle-free maintenance. Opportunities like this don't happen often in the Prettiest Little Town in Canada. (id:45648)
92 Covington Crescent
Kitchener, Ontario
Welcome to your new home on a desirable Crescent in family friendly Forest Heights. 92 Covington Crescent is move in ready, with a huge, private and fully fenced yard. Your new home has a wonderfully developed, above grade lower level with a separate entrance and large windows. The location is close to Schools, Shopping, Public Transit, the very popular Hydro-cut Trail system and the Highway. The carpet-free main floor features a generous and bright living room with large updated South facing picture windows. The kitchen has everything your family needs, including a dishwasher, dinette and bright sliders, out to the deck. You will also find three bedrooms and a full 4-piece bathroom on this level. The primary bedroom is spacious enough to easily hold a king sized bed and it offers a quiet and serene view of the backyard. The fully finished lower level offers many options for your varied requirements. With it's large above grade windows, separate entrance, spotless 3-piece bath, gas fireplace and full bedroom, use it for your family, or as a wonderful in-law unit! Come on outside, your new home offers a large, private, fully fenced and beautifully landscaped yard. This yard is incredible, filled with birdsong, numerous trees, (including beautiful flowering Magnolias), a pergola and a hot tub. Located in a family friendly Kitchener neighbourhood, 92 Covington is move in ready, and waiting for you! Shingles 2018, Furnace 2018, A/C 2018, Most Windows Updated. (id:45648)
126 South Parkwood Boulevard
Elmira, Ontario
Attn: Downsizers / Rightsizers! Verdone Homes is proud to present their Semi Detached bungalow units. FULL APPLIANCE PACKAGE available for a limited time. Welcome to 126 South Parkwood Blvd, in Elmira's Southwood Park Subdivision. This stunning home highlights main floor living with 2 beds, 2 baths, including a luxurious primary suite with walk in shower, main floor laundry, an eat-in kitchen with upgraded cabinetry, countertops and a large island. Located close to walking trails and farmland, this brand new beauty combines the serenity of small town living with the convenience of a 5 minute drive to Waterloo. Verdone Homes is a local builder with a reputation of integrity and quality craftmanship and they have pulled out all the stops with this one; partial stone on the exterior, hardwood flooring, stone countertops, electric fireplace with mantel and built in's, custom wood accent wall, elevated light fixtures, a complete appliance package, basement bathroom rough-in and an owned water heater. Act now to make this YOUR dream home. Available to view every Saturday 2:00 - 4:00. (id:45648)
245 Hilltop Drive
Ayr, Ontario
Just listed! Gorgeous family home backing onto water in a beautiful Ayr neighbourhood. Welcome to your new home at 245 Hilltop Drive. Located conveniently near Hwy 401 and major amenities, this home is also within the sought-after Cedar Creek School District. Natural light fills this open living space creating a warm and inviting atmosphere in the home. The kitchen features new appliances and white cabinetry and looks out onto a large backyard with fenced yard, a shed, a BBQ gas line and a gazebo where you can enjoy warm summer evenings. 3 spacious bedrooms with closet space and large windows with a 4-piece bath are located upstairs while the fully finished basement offers space for a rec room and an additional 3-pc bath. So what are you waiting for? Book your showing today! New appliances - Fridge (2021) Washer, Dishwasher (2023) (id:45648)
63 Woodward Avenue
Kitchener, Ontario
Just Listed! You will fall in love with this Immaculate 2+1 bedroom home nestled in the heart of Breithaupt Park. Situated on a quiet, tree-lined street & large mature lot, this home has been meticulously updated and cared for throughout. Boasting close to 2000 square feet of finished living space, highlights include a Custom eat-in kitchen complete with breakfast bar, Stainless appliances, gas Stove & Granite Counters. Gleaming Brazilian cherry hardwood flooring run throughout the main level, from the Kitchen through the bedrooms & into the lovely living room overlooking the front yard. Stunning renovated bathroom featuring a glass shower and heated floors. Enjoy the bright & airy sunroom overlooking the private backyard on warm summer nights or snuggle up in the fully renovated rec room in front of the Gas fireplace. The meticulously maintained property also features updated vinyl windows throughout. Fully renovated basement with new floors, custom kitchenette & family room, a large double concrete driveway, walk up from the basement to the garage. 8 Appliances included & no rented equipment! Additionally, the Fully fenced and landscaped yard provides privacy and serenity. Covered rear patio, BBQ area & shed. Situated in a stunning mature neighbourhood, this home offers convenience to the expressway while also within walking distance to parks, schools, shopping, and bus routes. Don’t miss the opportunity to call this desirable property your own. Inlaw potential! Shows AAA+. (id:45648)
34 Treeview Drive
St. Jacobs, Ontario
Welcome home! This quality one-owner Bromberg home is ready for a new family to make memories here.This home was lovingly built with custom brick, and includes a bonus 3rd tandom garage spot, perfect for storing that special car, motor toys, home gym, or simply using for extra storage while still parking 2 cars in the garage. The main floor features a formal dining room (currently used as a sitting room), open-concept great room with 11' ceilings, and an updated kitchen with plenty of storage and prep space. On the second storey you'll find 4 good-sized bedrooms, laundry, and a large primary bedroom complete with an ensuite bathroom with double sinks, a soaker tub and separate shower.. The basement features a bedroom, 3 pc washroom, along with a spacious rec room with laundry washer and kitchen rough-ins providing in-law suite potential. Updates include a basement finishing (2012), new concrete driveway and walkway (2023), updated kitchen with quartz counters (2023), freshly painted (2024), new plank flooring and carpet (2024), 30yr roof shingles (2022). Located nearby the Health Valley Trail and Conestogo River. Live in the friendly community of St Jacobs, where the kids can walk to school, while still accessing the St Jacob's market,Walmart, highway access, Sobey's Northfield and the full Corporate Campus within 5 mins - faster than you can get there from most Waterloo subdivisions. Book your private showing and start packing today! (id:45648)
94 Garyscholl Rd Road
Woodbridge, Ontario
This stunning 5bedroom/5bathroom family home in the heart of Vellore Village offers the perfect blend of elegance, comfort, and functionality. The main floor features an open layout with hardwood flooring leading into the dining room and den. A spacious Kitchen equipped with high-end quartz countertops, ample cabinet space, a modern breakfast island, a walk-in pantry and coffee bar, and large double glass doors leading to your gorgeous backyard featuring a stone patio ideal for outdoor dining and relaxation. Large windows bathe the living room in natural light and the double sided gas fireplace provides the extra warmth needed on those cold nights. The bedroom level is the epitome of family living with 4 bedrooms attached to their own bathroom, providing convenience and privacy for family and friends. The primary bedroom is generous in size with a large walk-in closet, and a spa-like 5pc ensuite with an oversized glass shower. The fully finished basement is an entertainer's dream with a beautiful new bar, complete with a fridge, dishwasher, an island that's ideal for large gatherings, and a stylish new bathroom with a glass shower and in-floor heating. The home is also wired for sound with in-ceiling speakers in the basement, main floor and primary bedroom. You are also conveniently located close to schools, parks, shopping, dining, and easy access to the 400. Don't miss this opportunity to make this exquisite family home yours! Schedule your private viewing today! (id:45648)

