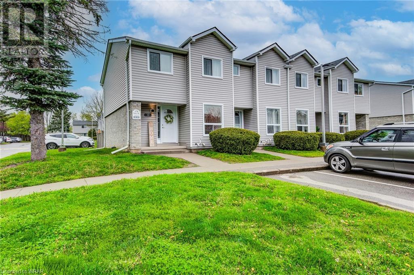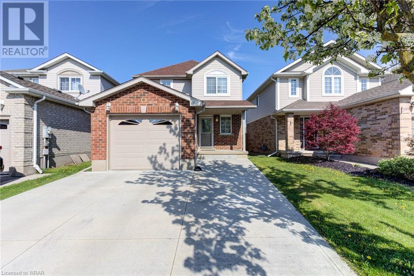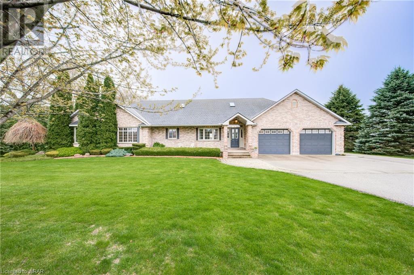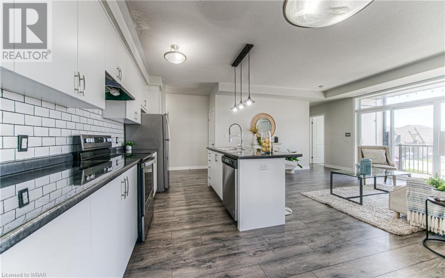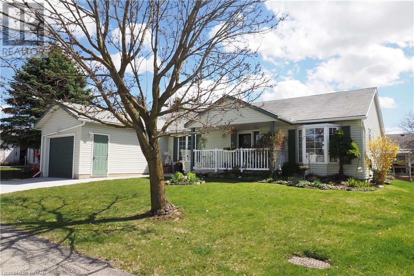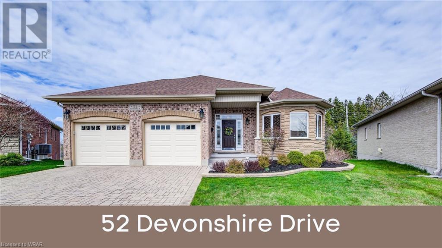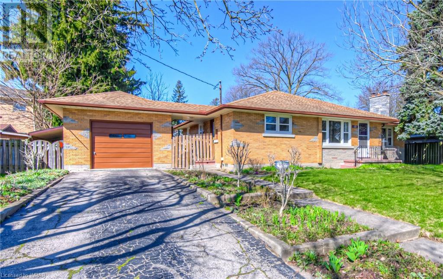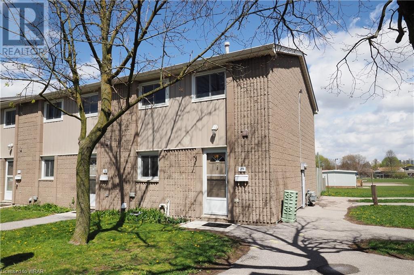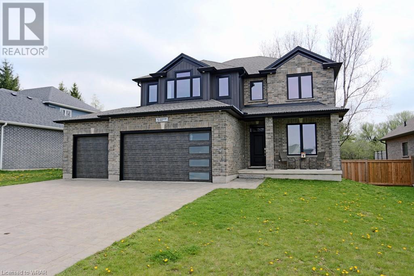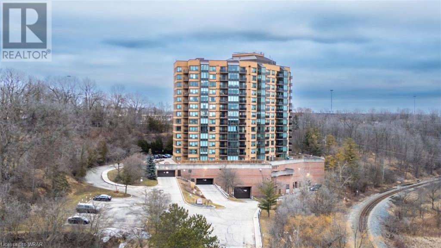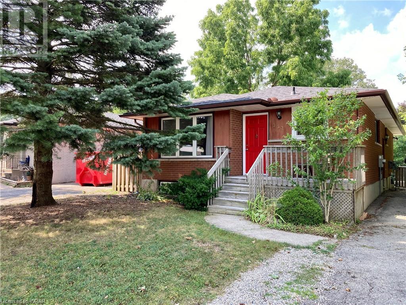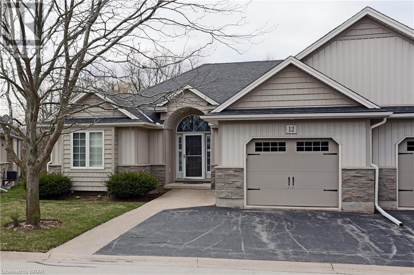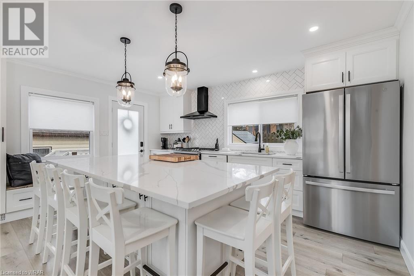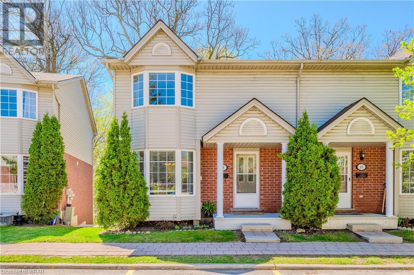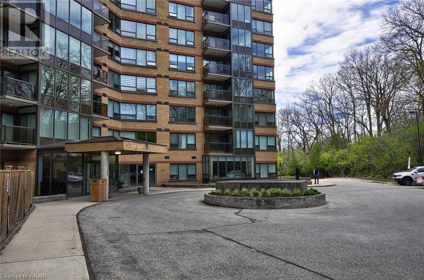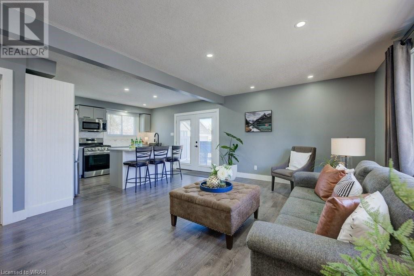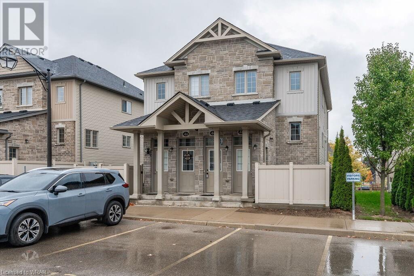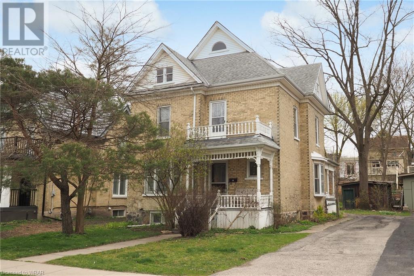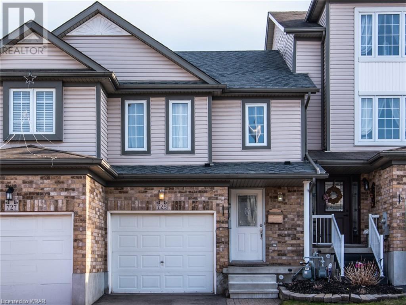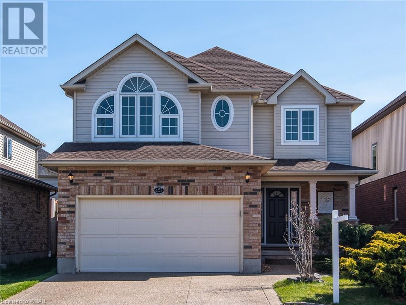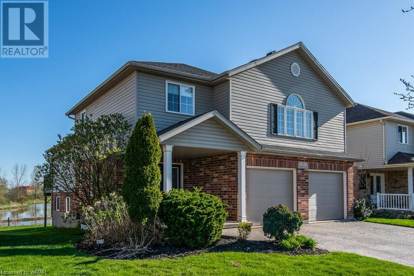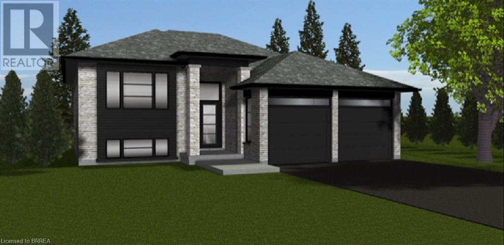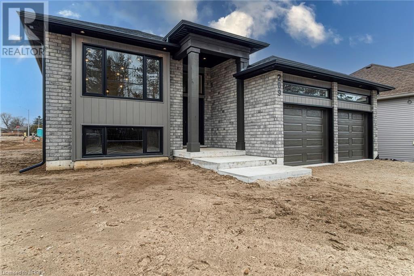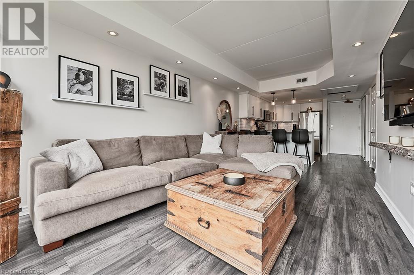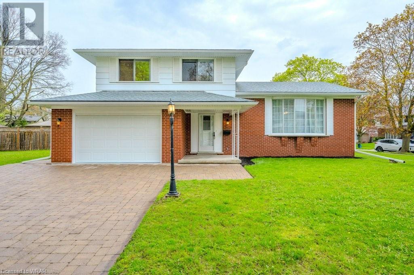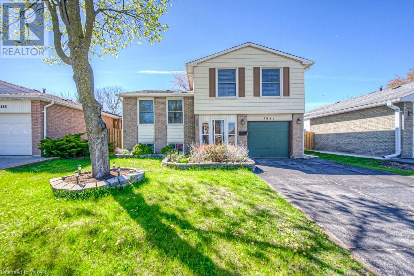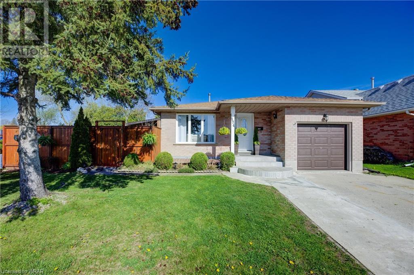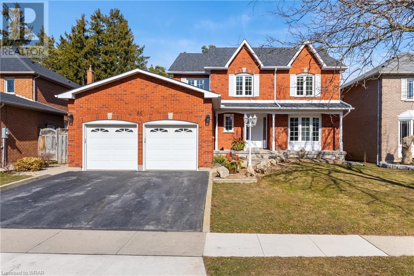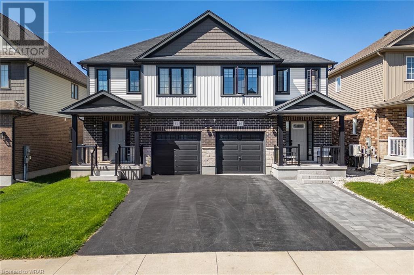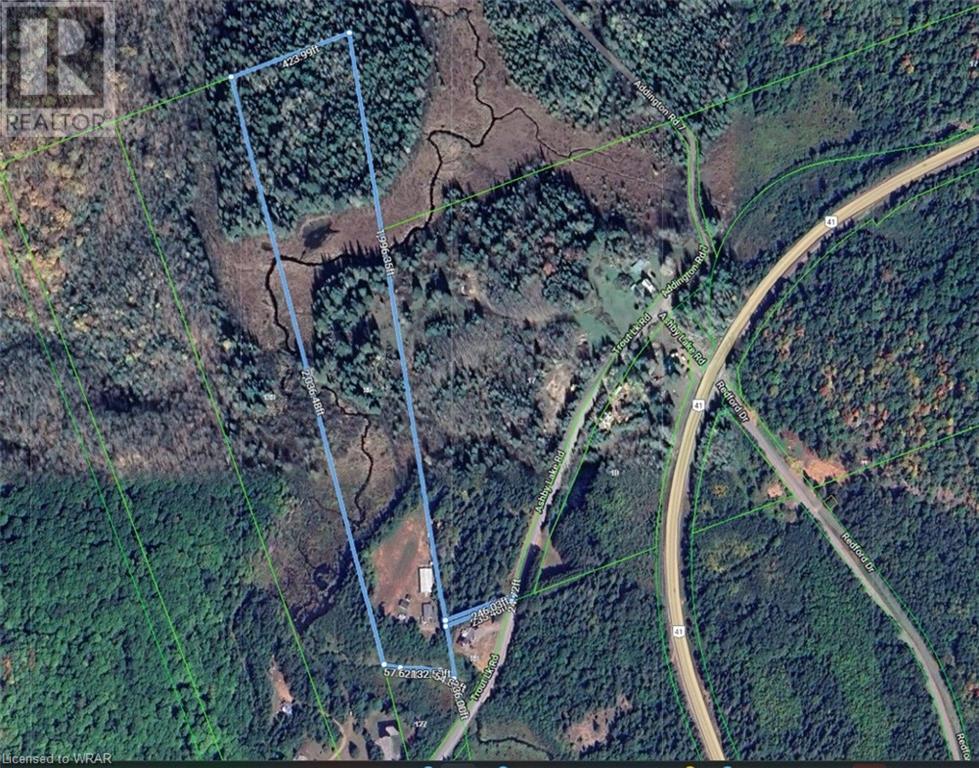17 Honderich Place
Baden, Ontario
This gorgeous family home, on one of Baden’s nicest streets with a walk-out to the rear yard all while backing onto a pond is a rare offering. A double car garage and concrete driveway immediately create a positive first impression upon arrival. Once inside, you’re greeted by a welcoming open foyer area, and this level offers a powder room and coveted main floor office that could easily double as the perfect main floor bedroom. Up a small flight of stairs and you’ll find a commanding open concept living room with tall vaulted ceilings which flows into the beautifully updated kitchen which features a large quartz island, quartz countertops, custom cabinetry, backsplash and stainless appliances. This level also offers a striking fireplace with floor to ceiling mantle, modern laminate flooring, and sliders to the large back deck overlooking the pond. Upstairs you’ll find more of the same modern flooring, a 4–piece bathroom, laundry, and three great sized bedrooms including the sprawling primary bedroom with 5-piece ensuite that easily accommodates a king size bed with room to spare. Below the main level you’ll find a huge family room with more modern laminate flooring and that desirable walk-out to the backyard. Finally, there’s a fifth unspoiled level offering utilities, a cold room, rough-in for 3 pc bath and ample storage space. Located less than 15 minutes from Waterloo’s boardwalk and the myriad of amenities it offers, along with numerous essential amenities along with parks and trails all within walking distance, this 2,000+ square foot home checks so many boxes it’s easy to lose count! (id:45648)
166 Vanrooy Trail
Waterford, Ontario
Introducing a stunning new build nestled in the charming town of Waterford, located in the tranquil New Cedar Park subdivision. This impeccable 2-bedroom, 2-bathroom raised bungalow boasts a walk out basement and exudes modern elegance while offering a serene retreat from the hustle and bustle of city life. Step into a thoughtfully designed open-concept layout, highlighted by a spacious Great room adorned with vaulted ceilings and a walkout to a delightful sundeck, perfect for enjoying morning coffee or evening sunsets. The heart of the home is the custom kitchen, featuring sleek white shaker cabinetry, a central island, quartz countertops, and triple-pane patio doors leading to the backyard oasis. Luxury vinyl plank flooring and ceramic tiles grace the main floor, enhancing both style and functionality. The expansive principal bedroom boasts a walk-in closet and a luxurious 5-piece ensuite, complete with a tiled tub surround and vanity, offering a private sanctuary for relaxation. Additional features include central air conditioning, a deck for outdoor entertaining, and an alarm system for added security. The convenience of a double-car attached garage adds to the appeal of this exceptional home. Crafted with meticulous attention to detail by Ciommo Design, this home showcases superior craftsmanship, with 2x6 exterior wall construction, a brick and vinyl exterior, and an upgraded trim package throughout. The photos are from a similar home already sold in the subdivision for example purposes. Contact us today to learn more about this remarkable opportunity to own a quality-built home in the idyllic New Cedar Park subdivision. (id:45648)
33 Vanrooy Trail
Waterford, Ontario
Introducing a stunning new build nestled in the charming town of Waterford, located in the tranquil New Cedar Park subdivision. This impeccable 2-bedroom, 2-bathroom raised bungalow exudes modern elegance and offers a serene retreat from the hustle and bustle of city life. Step into a thoughtfully designed open-concept layout, highlighted by a spacious Great room adorned with vaulted ceilings and a walkout to a delightful sundeck, perfect for enjoying morning coffee or evening sunsets. The heart of the home is the custom kitchen, featuring sleek white shaker cabinetry, a central island, quartz countertops, and triple-pane patio doors leading to the backyard oasis. Luxury vinyl plank flooring and ceramic tiles grace the main floor, enhancing both style and functionality. The expansive principal bedroom boasts a walk-in closet and a luxurious 5-piece ensuite, complete with a tiled tub surround and vanity, offering a private sanctuary for relaxation. Additional features include central air conditioning, a deck for outdoor entertaining, and an alarm system for added security. The convenience of a double-car attached garage adds to the appeal of this exceptional home. Crafted with meticulous attention to detail by Ciommo Design, this home showcases superior craftsmanship, with 2x6 exterior wall construction, a brick and vinyl exterior, and an upgraded trim package throughout. The photos are from a similar home already sold in the subdivision for example purposes. Contact us today to learn more about this remarkable opportunity to own a quality-built home in the idyllic New Cedar Park subdivision. (id:45648)
105 Bagot Street Unit# 305
Guelph, Ontario
Explore the perfect blend of comfort and style at 105 Bagot Street, Unit 305. This inviting residence offers an array of modern amenities in a prime location. Step inside to discover a generously sized bedroom complete with a built-in closet organizer, ensuring ample storage space for your belongings. The recently updated full bathroom is a sanctuary of relaxation, featuring a stunning vanity, tile floor, and tiled shower. The heart of the home is the updated kitchen, boasting sleek quartz counters and contemporary appliances, making meal preparation a delight. Natural light floods the unit, enhancing its airy atmosphere, while LED pot lights add a touch of elegance. Step outside onto the spacious patio, accessible from both the bedroom and living room, and enjoy al fresco dining or simply bask in the sunshine. A large storage unit provides additional convenience, while in-suite laundry ensures hassle-free living. Parking is a breeze with one owned spot included and the option to rent another from the condo board. Just a short 5-minute drive from downtown Guelph, this location offers the perfect balance of urban convenience and suburban tranquility. Don't miss the opportunity to make this chic and cozy retreat your own. Schedule a viewing today! (id:45648)
46 Penrose Avenue
Kitchener, Ontario
IN-LAW SUITE!!! Welcome to 46 Penrose Ave., situated on an oversized lot, tucked away on a maturely tree lined street in coveted Stanley Park. This well maintained sidesplit has been properly cared for over the years and offers an in-law suite complete with a separate side entrance. Enter the front door into a large foyer, as you go up a few steps, you are greeted with a freshy painted home, a large family room, dining room and kitchen. The upper level has 2 very spacious bedrooms with a 5-piece bathroom and laundry in the bedroom for convenience. Head to the basement level from a separate side entrance to enjoy a full in-law suite that has also just been freshly painted, which includes a kitchen-dinette, fireplace, patio doors that lead out into the backyard, a family room, a bedroom, laundry room, a 4 piece bathroom and loads of storage. The driveway is large enough for multiple cars for extra parking and an oversized single car garage that has just been painted as well. This area can't be beat with its easy access to the expressway, shopping, schools, parks, a community centre and the Stanley Park Conservation Area where you can hike the trails for hours. Check out this home today! (id:45648)
1881 Earlwood Drive
Cambridge, Ontario
Welcome to 1881 Earlwood Drive. This charming 3-bedroom, 2-bathroom sidesplit offers the perfect blend of comfort and convenience.Nestled in a quiet neighborhood just a 10-minute drive from the 401 and Cambridge Memorial Hospital, this home provides easy access to major routes and essential services. Around the corner, you'll find Hespeler Road, offering a plethora of shopping options, restaurants, and grocery stores at the nearby Cambridge Centre shopping mall. Nature enthusiasts will appreciate the proximity to Dumfries Conservation Area, just a short distance away. Inside, you'll be greeted by spacious bedrooms and a generous layout. The sidesplit design offers the perfect balance of open concept living and separate functional areas, ensuring versatility to suit your lifestyle. Step outside to discover a backyard oasis complete with a deck, fenced yard, and gardening opportunities, perfect for enjoying the outdoors in privacy.The basement features a cozy retreat with a stone backdrop behind the electric fireplace, providing the ideal spot to unwind after a long day. Notable upgrades include: Gutter Guards (2022), Water Softener (2022), Dishwasher (Approx 2019). Don't miss your chance to make this hidden gem your own retreat while still being close to everything you need. Open House scheduled Saturday May 11th and Sunday May 12th (id:45648)
174 Bankside Drive
Kitchener, Ontario
Welcome Home to 174 Bankside Drive! This beautiful 4-Level Backsplit has been renovated throughout & is situated on a large Pie-Shaped Corner lot. Carpet-free OPEN CONCEPT layout with Laminate Flooring & upgraded Pot-Lighting. Newer CUSTOM KITCHEN features a black Stone Countertop & Breakfast Bar, Stone Backsplash, & Stainless Steel Appliances. Living & Dining areas are surrounded by huge windows allowing for plenty of sunlight, & decorated with chic Barnwood Paneling. Walkout through the French Doors to the Covered Deck for al fresco dining & socializing! Upstairs you will find the spacious Primary Bedroom with double door closet & walkout to your large Cedar Deck for morning coffee or evening star gazing. This floor also offers a 2nd sizeable Bedroom & updated main 4pc Bathroom with stone-top vanity & skylight. A few steps down & you can enjoy the cozy Family Room with Gas Fireplace, a 3d Bedroom, & a modern renovated 3pc Bathroom with Glass Shower. The Basement is Fully Finished with an additional bedroom or guest room/office, providing plenty of closet space; separate finished Laundry Room, & utility room. With summer approaching, you can look forward to spending time in your PRIVATE BACKYARD OASIS, surrounded by mature trees, hedges, & 6ft tall Cedar Fence. Consider the possibility of adding a pool or an additional dwelling unit to this fabulous lot! Add'l updates include: mostly Newer Windows, French Doors, Front Door; newer 2nd level Cedar Deck & Fence, newer custom closets in bedrooms, newer non-slip stone steps, finished garage with inside entry, Hot Water Tank (2020), Furnace (2019). This amazing property is adjacent to Eastforest Park & trails, close to Schools, bus routes, expressway, shopping & dining at the Boardwalk & Highland Hills Mall. View today to make this house your HOME! (id:45648)
86 Santa Maria Drive
Cambridge, Ontario
FULL 2 BEDROOM BASEMENT SUITE. With over 4ooo sqft of usable space and 6 bedrooms, you will have plenty of room for the entire family. This home has had an amazing transformation that was completed in 2022 with every detail on point. As soon as you enter the front door you will quickly be impressed. On the main floor there is a powder room, laundry with entry to the garage, a door to the side yard and an office space which could also be used as a guest bedroom. Now the show stopper, the rest of the main floor is open concept! There are no walls between the family room, kitchen and dinning room. The kitchen was custom designed by Barzotti. Beautifully crafted and includes a giant 10-foot island that easily sits 6 people, quartz counter tops, stainless-steel appliances. Upstairs: Massive primary bedroom with ensuite (soaker tub, glass shower, double sinks), a large walk-in closet, 3 more large bedrooms and a full washroom. Downstairs: a 2-bedroom suite including, living room, kitchen and full washroom, large storage room and cold room. Backyard: gorgeous stone patio approximately 560 sqft (2023), and a shed. Private yard with no back neighbors, a gate at the back fence to take walks through the forest which leads to Santa Maria Park. Great location. Close to schools, shopping, parks, river trails, and quick access to 401 or 403. (id:45648)
478 Grey Street Street Unit# 12
Brantford, Ontario
Welcome to this ATTRACTIVE, WELL MAINTAINED and UPDATED, end unit townhome. This MOVE-IN READY home is perfect for first time buyers, down-sizers or investors! Step inside and immediately realize the pride of ownership on display. This layout will check all your boxes. The main floor features a stylish eat-in kitchen, spacious living room and convenient powder room. Exit the sliding doors and notice the lovely, fenced-in, private yard space which comes c/w concrete patio and garden area. Back inside, move upstairs and find three nice-sized bedrooms, each providing closet organizers and an abundance of storage space. Don't miss the recently updated 4pc bathroom. Moving downstairs, you'll find a spacious recreation room, providing that extra space for family and friends to spread out, when needed. Completing this level is a large utility/storage space which is combined with the laundry room. Take notice of the flat ceilings throughout...no popcorn ceiling here! Don't miss the Forced Air Heating/Cooling system that was added in 2021 allowing for the very comfortable Central AC system. Other updates include Roof-2020, Main Bathroom-2024, Fence-2019, Front Door-2023, Powder Room-2021, Light Fixtures-2022, Fridge and Microwave-2022, Stove-2024, and much more. This home is central to EVERYTHING YOU NEED...schools, shopping, parks, river trails, HIGHWAY ACCESS & More!!! TAKE ADVANTAGE OF THIS OPPORTUNITY AND BOOK YOUR SHOWING TODAY! (id:45648)
26 Miranda Path
Elmira, Ontario
Welcome to your new home in the charming community of Elmira! This impressive semi-detached residence offers an abundance of space and comfort for you and your family. With 3+1 bedrooms, 3 full bathrooms, and a finished basement, this move-in ready property is sure to exceed your expectations. Upon arrival, you'll be captivated by the inviting curb appeal of this home. Step inside to discover an open-concept layout that seamlessly combines style and functionality. Some of the many upgraded features include Interior doors and hardware, contemporary window frames, flooring, laundry cabinets and more. The spacious living area provides the perfect backdrop for both relaxation and entertaining. The heart of the home lies in the large kitchen, featuring modern appliances and plenty of counter space. Upstairs, you'll find three well-appointed bedrooms, including a luxurious primary suite complete with a private ensuite bathroom. Two additional bedrooms offer ample space for children, guests, or home office use, providing versatility to suit your needs. The finished basement presents an opportunity for additional living space or recreational activities, with a bedroom and full 3-piece bathroom. Let your creative talents shine as you transform this space into the ultimate entertainment area or cozy retreat. Outside, the property boasts a spacious yard, perfect for enjoying warm summer days with family and friends under the Gazebo. Not to mention thousands spent on Interlock stone in the front and back. Security Camera and SMART video door bell included. Plus, with proximity to Riverside Public School, high school, arena, and downtown Elmira, all the amenities you need are just minutes away. Additional features and upgrades include a Owned tankless water heater, ensuring efficiency and cost savings for your family. Don't miss your chance to make this stunning Elmira semi-detached home your own. (id:45648)
12 Haskell Road
Cambridge, Ontario
MOVE IN READY! This ATTRACTIVE, WELL MAINTAINED, DETACHED home is in a very DESIRABLE NEIGHBOURHOOD in Cambridge. You're greeted with lovely curb appeal as you pull up. Notice the attached garage and double wide driveway which easily allows parking for 3 or 4 vehicles. Step inside and immediately realize the pride of ownership on display. This layout will check all your boxes. The main floor includes a practical kitchen, a separate dining area, spacious living room and convenient powder room. The large, fully fenced rear yard can be accessed through the sliding doors in the dining area. The large concrete patio provides plenty of space for entertaining, while enjoying the privacy provided by the recently upgraded fencing. Back inside, we move up to the 2nd level, where you'll find 3 comfortable bedrooms and a very practical 4-piece bathroom. As you move downstairs, you'll walk by the garage access door, which could provide a separate entrance to the basement. Here, you'll notice the current owners have set up a fourth bedroom space within the huge recreation room. Another full bathroom, a cold cellar and laundry/utility room complete this level and provide a plethora of storage space. Updates include: Basement Bathroom-2024, Roof-2012, Furnace-2016, AC-2019, Water Softener-2020, plus much more. This home is central to EVERYTHING YOU NEED...minutes to great schools, shopping, parks, river trails, HIGHWAY ACCESS & More!!! TAKE ADVANTAGE OF THIS OPPORTUNITY AND BOOK YOUR SHOWING TODAY! (id:45648)
85 Ashby Lake Road
Denbigh, Ontario
Peace and tranquility can all be yours! Wow, at this price here is an amazing opportunity to retire mortgage free by selling your home high and buying this amazing property with 15.66 acre country property with a creek and trees for less then $700,000! No need to move down east to be mortgage free. You will be a short 4 hour hour drive to family from this small Hamlet of Denbigh just outside of Griffith! Room for hobbies, car restoration or woodworking in your 80 x 40 foot heated shop featuring 400 amp service, 15.66 acres and updated 2 bedroom raised bungalow with a spacious country kitchen open to living room, large sunroom with walkout to a party size deck over looking the view of the countryside. Well and septic in good working order. Several out buildings, trails, creek, renovated home, shop all await your arrival. The owner has installed a satellite internet system to allow you to work from home. (id:45648)

