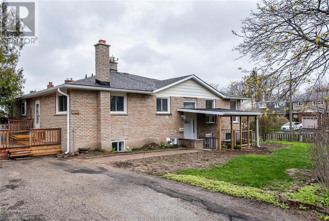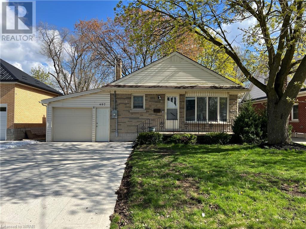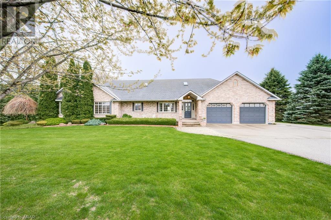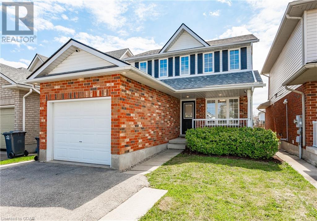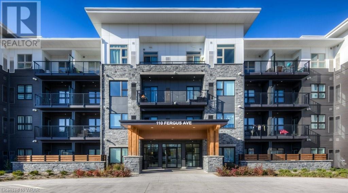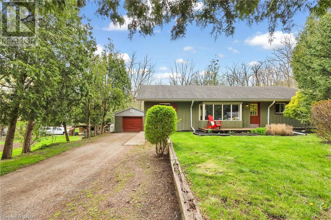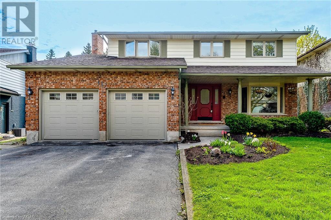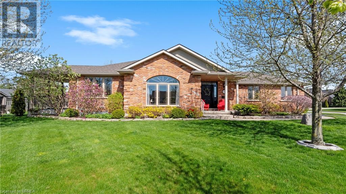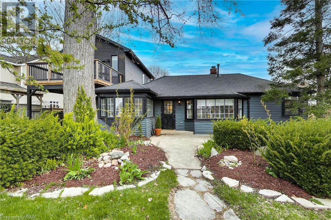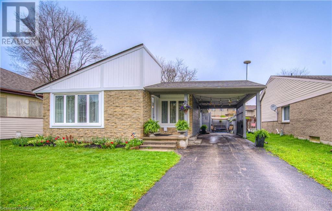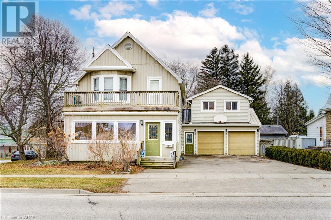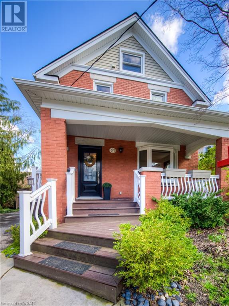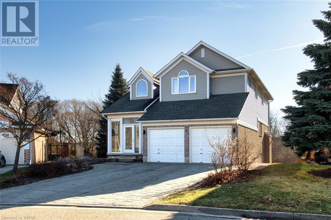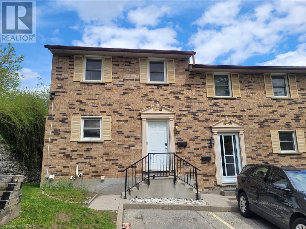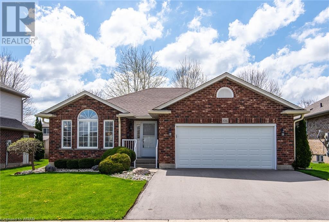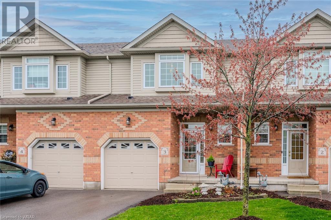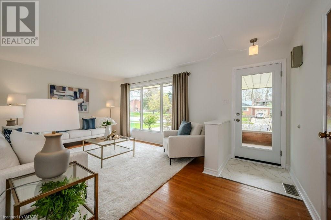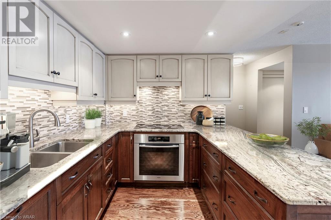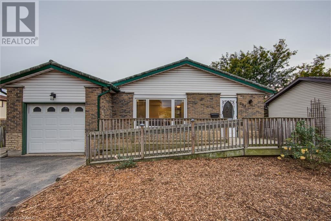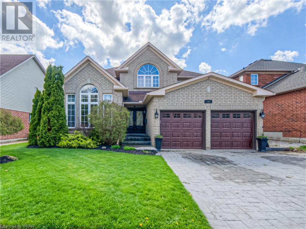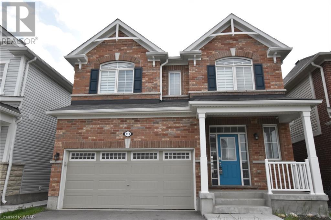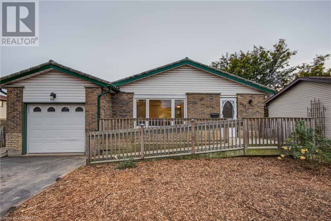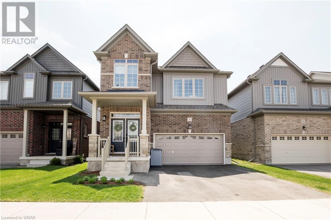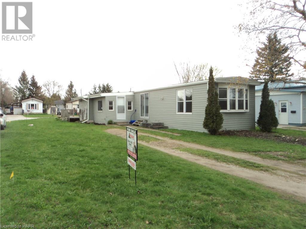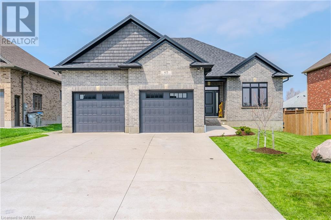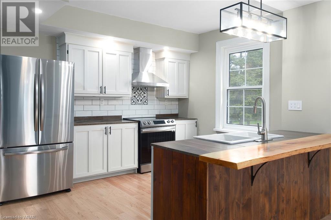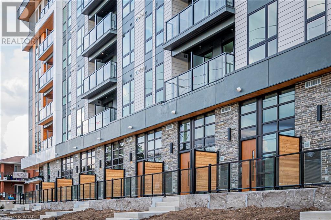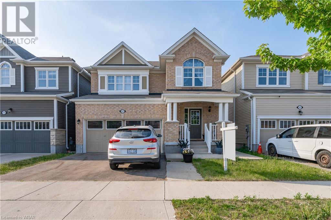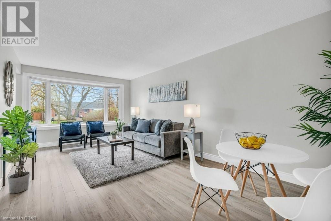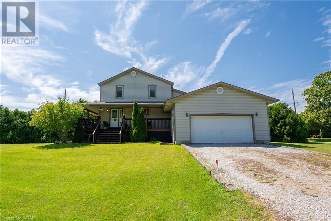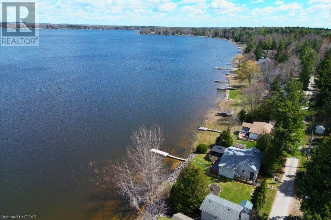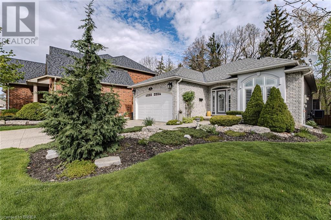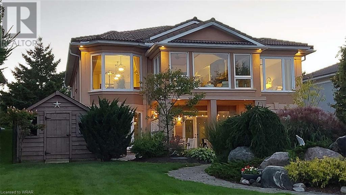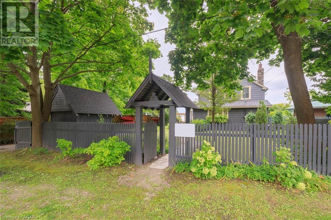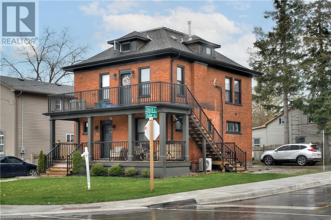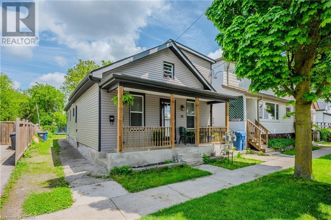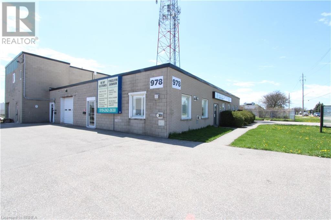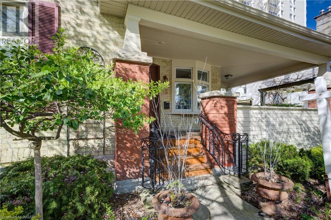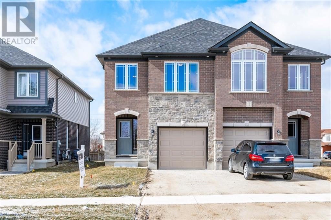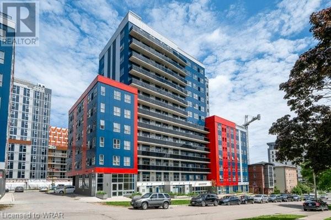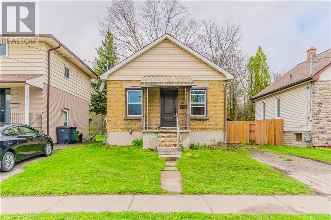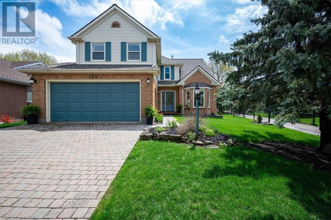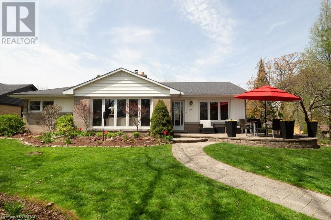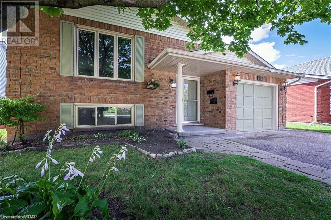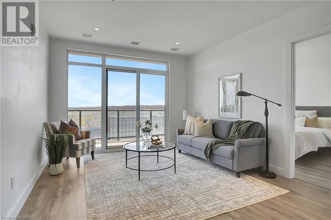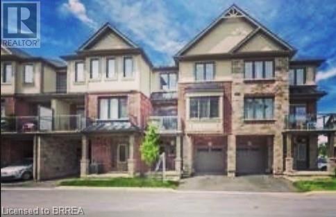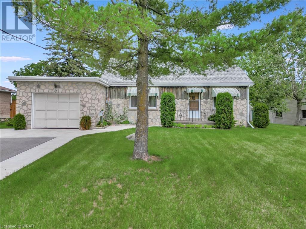366 Westwood Drive
Kitchener, Ontario
ATTENTION INVESTORS AND BUYERS LOOKING FOR INVESTMENT, YOUR PLACE WITH A MORTGAGE HELPER OR WANT SPACE TO LIVE WITH EXTENDED FAMILY, 366 WESTMOUNT DR KITCHENER HAS IT ALL. THIS LEGAL DUPLEX ( CONFIRNATION OF FINAL INSPECTION CERTIFICATE AVAILABLE AT REQUEST), CARPER FREE PROPERTY HAS BEEN FULLY GUTTED AND REBUILT WITH ALMOST EVERYTHING NEWLY BUILT. BOTH THE UPPER AND LOWER UNITS HAVE BRAND NEW CUSTOM MADE KITCHENS WITH QUARTZ COUNTERTOP AND STAINLESS STILL APPLIANCES. BOTH UNITS HAS SEPARATE ENTRIES AND THIER OWN LAUNDRIES. THE MAIN UNIT HAS A SPACIOUS LIVINGROOM, BRAND NEW OPEN CONCEPT MODERN KITCHEN, 3 SPACIOUS BEDROOMS, TWO BATHROOMS, AND ITS OWN LAUNDRY. THE LOWER UNIT HAS A UNIQUE FEATURE WITH TWO SPACIOUS STUDIOS AND THIER OWN ENSUI WASHROOMS AND A BRAND NEW KITCHEN AND A LAUNDRY TO SHARE. TO MENTION SOME OF THE MAIN UPDATES: FURNACE (2022), AC (2024), TWO BRAND NEW MODERN KITCHENS (2024), TWO BRAND NEW MODERN WASHROOMS (2024), ALL ELECTRIC UPGRADED (2024), NEW FLOORING THROUGHT THE HOUSE (2023) AND FRESHLY PAINTED THROUGHT THE PROPERTY. MOST IMPORTANTLY, IT IS VACANT AND READY FOR YOU IMMIDIATEKLY. IT IS ALSO LOCATED CLOSE TO ALL AMINITIES. BOOK YOUR SHOWING TODAY! COME AND SEE IT FOR YOURSELF!!! SUCH OPPOERTUNITY WON'T LAST LONG. IF YOU NEED MORE INFORMATION, REACH OUT TO LA. (id:45648)
497 Ephraim Street Unit# Upper
Kitchener, Ontario
Welcome to 497 Ephraim St – a STYLISH and RENOVATED HOME with 3 bedrooms and 1 bathroom located in SOUGHT-AFTER Rosemount area! The upper floor features beautiful modern finishes, new flooring, lots of sunlight, large living room, breakfast area, CUSTOM CONTEMPORARY KITCHEN with lots of cabinetry, quartz countertops, brand new stainless steel appliances, and laundry area. The back of the home features 3 generous sized bedrooms, an upgraded 3-piece washroom with custom shower. This BEAUTIFUL HOME is perfect for a growing family and is close to restaurants, shopping, public transit, parks, playgrounds, Highway 7/8, and Stanley Park conservation area. Don’t miss out on this one and book your private tour today! (id:45648)
670 11th Conc Rd Rr2
Langton, Ontario
Escape the city and embrace Rural Serenity with this captivating Ranch-style Bungalow, nestled on 0.768 acres of picturesque landscape. This property is a Must See! Perfect for an Expanding family, Empty nesters or a combination of the two, with the possibility of an in-law suite with the 2nd Kitchen and Walk-Up basement! Not only do you have Complete Main Floor Living, this One-owner, Custom home, is spared no expense with the Engineered Floor Joists, Ample Storage Space and the 25'x26', 2+ car Attached Garage, with 3 Inside Entries! The Spacious & Exceptionally Private backyard with No Rear neighbours, is perfect for entertaining! So many possibilities such as a Workshop, Pool or what about your own Vegetable Garden? The Automatic Underground Sprinkler System maintains your property Hassle-Free while keeping it looking its finest. Perfect for the kids and dog to run and play! Newer Sandpoint Well and Pressure Tank (approx. 2020), Rough-in for a Fireplace (chimney thimble port) and the Sellers are willing to Negotiate the removal and replacement of the Ensuite Walk-In Tub, with the original Jetted Tub. Do not miss your opportunity to make this Stunning property your family's Forever Home! (id:45648)
35 Drohan Drive
Guelph, Ontario
If you like an inviting front porch, and a private, green space filled backyard, then come and knock on this door, this has been waiting for you! Come and dance on the floors, the brand new floors that is. All that natural light 'dances' upon them from the rear wall which not only showcases the patio sliding doors but an oversized window as well! The kitchen, with its charming eat-in dinette, is conveniently located at the front of the house, to watch your company arrive as you host many summer evenings, spent on the private raised deck. Don't miss the newly renovated bathroom vanities either, not only in the powder room but also on the second storey where you'll find a full 4-piece bath and three bedrooms. And yes, don't worry, thhe gleaming new floors extend throughout the entire 2nd storey. Now this home has a special bonus, a Legal Accessory Apartment in the basement with its own separate side entrance. This unit provides your new tenant, (or your older child) with their own space, laundry room, and private patio, keeping everything separate if desired. Take a step that is new, right into 35 Drohan Drive...It's a lovable space! (id:45648)
110 Fergus Avenue Unit# 301
Kitchener, Ontario
The Hush Collection homes are located in the centre of Kitchener; tucked away in an established, calm, and beautifully neighbourhood. Nestled minutes from the urban conveniences of shopping, dining, and entertainment. It is located close to Hwy 8 and Kitchener’s Fairview Park mall. This unit WITH UNDERGROUND PARKING is located on the 3rd floor and faces the exterior townhouses in the condo complex. This 1 bedroom, 1 bath condo includes in-suite laundry. Amenities include a cozy courtyard with outdoor BBQ and cooking area, a stylish event space available for private events, and ample visitor parking! There are multiple bike storage areas in the underground parking garage with cameras and outdoor bike storage racks, Bike racks are a non-exclusive first come first serve basis. Enjoy large, oversized windows for a bright sun-filled space, quality wood grain and water resistant vinyl flooring, modern granite countertops, tile backsplash, and appliances from 2021. VACANT POSSESSION AFTER MAY 31ST. (id:45648)
69 Laurel Street
Paris, Ontario
Welcome to 69 Laurel Street, a charming bungalow nestled in the heart of Paris. This picturesque property offers a blend of tranquility and convenience, making it a dream home for those seeking a peaceful retreat with all the amenities of urban living. Stepping inside, you're greeted by an inviting open-concept layout that seamlessly connects the living, dining, and kitchen areas. The abundance of natural light streaming through the large windows illuminates the space and offers serene views of the beautiful backyard, where you can often spot wildlife, including deer, in the wooded landscape. This home has 2 bedrooms, with the potential to convert the office into an additional bedroom. With 1 full and a 2 piece bathroom conveniently located on the main floor, along with a laundry. For those with creative pursuits or a need for additional storage space, the property features a garage for storing your essentials and a studio ideal for crafting, hobbies, or a private office retreat. Conveniently located across the street from Lions Park, community pool, and a walking bridge that connects the neighbourhood to downtown. With its cottage-like charm and urban convenience, 69 Laurel Street offers the best of both worlds—a peaceful sanctuary. Don't just daydream about it—this could be your slice of paradise. Call today for your private viewing. (id:45648)
117 Sandford Fleming Drive
Waterloo, Ontario
Nestled in Upper Beechwood this stunning home offers the perfect blend of modern elegance with 6 total beds, 4 baths & 4000+sqft of pure comfort.The front door greets you with an abundance of natural light and beautiful hardwood floors. The open-concept layout seamlessly marries the newly renovated (2024) gourmet kitchen with custom cabinetry & sleek solid surface countertops, family & dining; an ideal space for relaxing & entertaining. Step outside the kitchen to an elevated deck for outdoor dining & private oasis with beautifully landscaped backyard. A warm family room invites you to cocoon in front of the fireplace. The open concept dining & living provides the perfect setting for hosting dinner parties & holiday celebrations.Retreat to the luxurious master suite, where serenity awaits. A tranquil sanctuary features ensuite whirlpool tub, separate shower & dual vanities offering a spa-like experience at home. Generously sized bedrooms each offering comfort & privacy for family members & guests alike.A spacious basement complete with walkout offers endless possibilities for recreation, relaxation, & additional living space.This versatile space with separate entrance could easily be transformed into an in-law suite with 2 finished beds, full bath, living area including fireplace & ample space for a beautifully designed kitchen. Steps from picturesque walking trails and located just minutes from top ranked schools: KW Bilingual & two Universities along with all amenities; medical, restaurants, library & shopping (+Boardwalk Strip). Beechwood Community offers membership to various programs at the community pool & tennis/pickleball. Day camps, aqua-fit, lessons & social gatherings are a few of the unique offerings to the members of this sought after community. This home offers the best of city living with the comforts of suburban tranquility. Schedule a private showing today & prepare to fall in love with this remarkable home & all that this community has to offer. (id:45648)
28 Heathwood Court
Cambridge, Ontario
GREAT CUL-DE-SAC LOCATION! Quiet! Near Cambridge Center shopping mall, YMCA, school. Minutes to 401. Carpet-free house, basement has recreation room with 4pc bathroom, garage converted to office room. Second floor master bedroom has walk out patio. Upgraded shed, side fence and porch. Huge fenced backyard. 24 hours advance notes needed because tenant still live in. (id:45648)
19 Yin Street
Waterford, Ontario
Perfect retirement home in friendly village of Waterford. This home has been very well maintained and features vaulted ceilings, open concept living, dining and kitchen with island areas, Enjoy sitting in front of the tall picture windows and looking out at the lush gardens. New hard counter tops in kitchen. Side door to deck and fenced yard. New shed. Main floor laundry with access to double garage. 4pc family bath. Primary bedroom offers walk in closet and lovely ensuite. Second main floor bedroom currently used as den. The lower level is finished with a well appointed office ( the desk remains) , third bedroom , a three piece bath and big family room ( entertainment cabinet stays) with gas fireplace.. This home shows very well. Great location for people looking for small town living. New well has been installed for running of the irrigation system. Saves paying water charges for gardens and lawns and keeps everything so green and lush!!. (id:45648)
2016 James Street E
Brights Grove, Ontario
Step into 2016 James St. E and prepare to be captivated by its exceptional setting, mere steps from the shores of Lake Huron. Embrace lakeside living with this inviting property, featuring two bedrooms on the main floor, while upstairs, the primary suite above the garage offers a generously sized bedroom with its own private balcony treating you to stunning lake vistas. The primary bedroom is complete with a full bathroom and a convenient bar area. Adding to the charm is an adorable bunkie nestled in the backyard, providing a memorable haven for children or guests. With tasteful updates throughout, including a garage-turned-indoor movie theatre and a delightful wood-fired pizza oven, every aspect exudes charm and functionality. Positioned just moments from the park, beach, waterfront path, and the renowned Skeeter Barlows restaurant, this turn-key investment comes fully furnished, ensuring a hassle-free experience. This space is ideal for accommodating multiple generations, hosting family cottage getaways, or offering short-term Airbnb rentals. Don't let this opportunity slip away— prepare to immerse yourself in lakeside living for the summer of 2024! (id:45648)
16 Blackwell Drive
Kitchener, Ontario
Come and take a look at this completely renovated bungalow. New Roof(2017), New Furnace(2017), New Airconditioning(2017), New Hot Water Heater(Owned), Plumbing and Electrical(2017), Roof(2017). Carpet Free main floor with all new laminate and tiles. The Basement is completely finished with a bedroom, great Rec-Room and a separate entrance. The rough in for the kitchen in the basement. Easy to convert into a duplex. (id:45648)
92 Main St N Street N
Waterford, Ontario
This captivating century home offers a unique opportunity to own a piece of history while enjoying the comforts of contemporary living. Steeped in history and architectural grace, this 4-bedroom, 3-bathroom home seamlessly blends classic charm with modern convenience, embrace the character and craftsmanship of yesteryear with stunning hardwood floors and intricate woodwork throughout. Step outside to discover the enchanting outdoor spaces, multiple decks offer a seamless extension of living areas providing the perfect setting for al fresco dining, entertaining, or simply enjoying the tranquility of the surroundings. Practicality meets convenience with an oversize double garage providing ample space for vehicles, storage or even a workshop for the hobbyist. Immerse yourself in the idyllic atmosphere of Waterford. Enjoy the charm of a close-knit community while being just a stone's throw away from local amenities and attractions. Don't miss the chance to make this charming residence your forever home. Schedule a viewing and experience the timeless beauty of Waterford living. (id:45648)
75 Norman Street
Waterloo, Ontario
Nestled in Waterloo's sought-after neighborhood, 75 Norman Street offers modern comfort with classic charm. This inviting residence features spacious living areas, a large bright kitchen with breakfast area or use as family room. The kitchen overlooks the Wisteria hung canopy over back deck and a serene outdoor oasis. Original hardwood flooring in excellent condition in main floor living room and dining room and beautiful bay windows in all main floor rooms allows sunshine to fill the space with light and warmth. Upstairs you will be delighted to find a large principal bedroom with walk in closet and large bay window overlooking pretty backyard. There is an adjoining room perfect for home office or nursery. The main 4 pc bath is nicely updated and two additional spacious bedrooms with closets complete the upper level. The basement offers another large finished space for a 4th bedroom or rec room. The unfinished space can be easily finished with ample ceiling height and all new windows. With convenient access to amenities, schools, and transportation, it's the perfect retreat for families or individuals seeking convenience and tranquility. Don't miss the opportunity to call 75 Norman Street home—schedule a viewing today! (id:45648)
15 Oliver Court Unit# Lower
Kitchener, Ontario
A great place to call home has the upgraded finishes, quiet street location, and parkland forest backdrop that you're looking for. Offering over 1000 square feet, luxury vinyl plank flooring, insuite laundry machines, custom kitchen with built-in appliances, proper egress in a walk-out-style basement makes this lower unit feel bright and luxurious! Enjoy Euro-style windows and doors, electric fireplace, upgraded 4-piece bathroom with tub, 2x separate bedrooms, and 2x dedicated driveway parking spots. Calming and beautiful forest view included from your back porch! Spend the morning hearing the sounds of the birds. Located just down the street from the Eastforest Park trails and playground, and backing onto Detweiler Park. This is a great alternative to the mayhem of downtown living, in a peaceful and convenient 2-bedroom and 2-parking option worth coming to the suburbs for! (id:45648)
175 Cedar Street Unit# 20
Cambridge, Ontario
Welcome to 20-175 Cedar Street! Beautiful end unit in the Cambridge Woodlands complex-located across from the Westgate Plaza Shopping Centre. Walking distance to shopping, downtown, the library, the Grand River, and its trails. Enjoy the charm of downtown Galt with its unique shops and restaurants. This 3-bedroom, 1.5-bathroom home offers a light and bright main floor with luxury vinyl flooring, a large living and dining room area, kitchen with built-in pantry and loads of counter space, walkout to large balcony, & a powder room to complete the main level. The second floor offers 3 bedrooms including the spacious primary bedroom featuring 2 windows, his & her closets, & cheater ensuite. The four-piece bathroom & linen closet finishes this level. The lower level offers additional living space with a sizable recreation room, along with a large utility room/laundry room offering loads of storage. TWO Parking spaces. (id:45648)
106 Elizabeth Street
Baden, Ontario
You will want to have a look at this beautiful bungalow in Baden!! Featuring a double car garage with a newer garage door (2020) and a newer double car driveway (2022). Upon entering you will be impressed by the evidence of pride throughout this lovely bungalow, with updated flooring throughout the living room, dining room and hallway ((2021)The kitchen has been updated also with new countertops, backsplash and sink(2021) and sliders (2019) to a large fully fenced yard and deck. To complete this level you have a 4 pcs bath, primary bedroom with walk in closet and another bedroom. Downstairs you will find a large recreation room, bedroom and 3 pcs bath. There is also a walk in closet with shelving for all your off season clothing, a large laundry/mechanical room and another storage room. This home is sure to have you packing your bags and moving to Baden. (id:45648)
330 Dearborn Boulevard Unit# 3
Waterloo, Ontario
Welcome to 330 Dearborn Blvd, Unit #3 in Waterloo! This fantastic condo townhome has been stylishly decorated and features three bedrooms, 2.5 bathrooms, a single-car garage and a finished walk-out basement. The main level boasts an open concept layout, with a large kitchen, separate dining area, a convenient 2-piece bathroom, and a spacious living room with a vaulted ceiling, a cozy gas fireplace, California shutters, and sliders to the elevated deck. Upstairs, you'll find a large primary bedroom, the 4-piece main bathroom, and two more good-sized bedrooms. The finished basement includes a convenient 3-piece bathroom, a utility/laundry room, a crawlspace for extra storage, and a rec room with a walk-out to the backyard. Located near parks, schools, transit, Conestoga Mall, Wilfred Laurier University, the University of Waterloo, Conestoga College (Waterloo campus), and more! (id:45648)
206 Franklin Street N
Kitchener, Ontario
CLASSIC Stanley Park Bungalow awaits! This three bedroom, two bath home is located on an amazing 60 X 120 foot lot, just minutes from the Expressway and HWY 401 on ramps. Freshly painted top to bottom, new flooring in the downstairs level, gleaming original hardwood upstairs, an updated kitchen in 2020 with KitchenAid appliances and a newly renovated main 4 piece bath (April 2024). That's right, it's all here waiting for you! Located in the heart of Stanley Park where you will find you are within walking distance of schools for the kids, three blocks to the grocery store and five minutes by car to the Fairview Park Mall shopping and entertainment district with theatres, restaurants and much, much more! Just up the street you’ll find the Stanley Park Community Centre offering programs year-round for both young and old alike. If you just want to hang out at home you can sit back and put your feet up in your finished rec room or step out back to the three-season sunroom overlooking the privacy of your backyard, enriched with mature trees and numerous perennial species. The front yard is also maintenance free from mowing and droughts as various blooms will surprise you year-round. The OVERSIZED Garage is everyman's dream with plenty of space for storage and toys. Come and see if this is the one for you at our weekend Open Houses both Saturday & Sunday (May 4 & 5th) from 2 to 4 pm. (id:45648)
139 Father David Bauer Drive Unit# 330
Waterloo, Ontario
Discover the epitome of Uptown living in this large unique 1122 square feet 1 bed+den unit in the Luther Village on the Park community, seamlessly integrated into the vibrant neighbourhood of Uptown Waterloo. This unit is one of a kind and was converted from a 2 bedroom suite to a large 1 bed to allow for a large open concept living space and den! These don't come up often! Adjacent to the Waterloo Memorial Recreation Complex, enjoy the convenience of indoor walking tracks, aquatic programs, and activities tailored for older adults. Luther Village is an adult community for people 55+. The unit is very sunlit and comes with 1 indoor parking space and one adjoined storage room. There are twenty acres of meticulously landscaped green space and gardens that offer a serene outdoor haven. Residents and dedicated Luther Village staff ensure pristine surroundings, inviting you to explore nature, breathe in fresh air, and unwind. Exceptional service is their hallmark. Emphasizing health, wellness, and choice, Luther Village inspires residents to live a lifestyle tailored to their needs. Common areas include; resident greenhouse, 45+ garden plots, fully equipped gym (with Registered Kinesiologist – included), swirl pool, 1500 sq foot woodworking shop, & multiple common areas for use. This life lease opportunity not only secures your residence but also embraces the essence of Uptown living – convenience, tranquility, and a community committed to empowering you to live your best life in this next chapter! (id:45648)
205 St Jerome Crescent
Kitchener, Ontario
Spacious, renovated legal duplex on a crescent location loaded with features! Completely renovated in 2020 205 St Jerome Cres is perfect for investors looking for quality turn-key investment or multi generational families. The main floor unit has the perfect layout with a large island/breakfast bar in the kitchen opening up to the living/diving area and 3 bedrooms, 1 bathroom plus ensuite laundry. Features include tiled entrance, kitchen and bathroom, stone counters, tiled back splash, stainless steel appliances, updated lighting and a side entrance to the large deck and fenced in yard. Entering through the private separate side entrance to the lower level unit you will find a huge 2 bed, 1 bath 1100sq foot unit with great ceiling height and natural light throughout. Quality vinyl flooring throughout, new kitchen with stainless steel appliances, back splash, kitchen island leading to the large living room area, massive primary bedroom, tiled bathroom and tub/shower, extra storage and ensuite laundry as well. Safe and sound insulation and resilient channel installed to minimize sound transfer, interconnected fire alarms, parking for 4, separate hydro meters, sitting on a 50 x 130ft lot plenty of space to enjoy or add massive value with potential to put 1-2 more units in the rear yard! Book your showing today! (id:45648)
347 Granite Hill Road
Cambridge, Ontario
INDULGE IN THE ESSENCE OF FAMILY LIVING with this stunning over 2700sqft all-brick executive residence nestled in a cherished, family-oriented neighbourhood. Set upon this sprawling premium lot that embraces a lush greenbelt & serene trail. Step into the grand foyer, where timeless sophistication welcomes you. The main level seamlessly blends formality & relaxation, boasting a luminous living & dining space adorned with French doors. The heart of the home lies in the meticulously renovated white kitchen, featuring ample cabinets, a tasteful tiled backsplash, & a walk-in pantry. A breakfast bar overlooks the serene dinette area, flowing effortlessly into the cozy family room with a gas fireplace. Escape to outdoors through garden doors unveiling a picturesque rear yard oasis. Here, a stamped concrete patio, inviting inground heated pool, charming shed, pergola, and vibrant perennial gardens create a haven for relaxation & entertainment. Completing the main level is a thoughtfully designed powder room, private office space, and convenient main floor laundry room offering seamless access to the side yard and garage. Ascend to the upper level, where indulgence awaits in the primary suite boasting a fully renovated 5pc ensuite with a luxurious soaker tub, double vanity, and dual walk-in closets. 3 additional bedrooms, one with its own walk-in closet, & a pristine 4pc complete this level. The massive unfinished lower level is waiting on your finishing touches! Notable features include hardwood throughout all main living spaces, bedrooms, & staircase. Updated light fixtures, California shutters in the family room & kitchen, a newer front, back & side doors. A chlorine pool with a winter safety cover & more! Nestled on a coveted street moments from esteemed schools, public transit, lush parks, places of worship, and walking/biking trails, with effortless access to the nearby 401, this home epitomizes the pinnacle of refined family living. Some virtually staged photos used. (id:45648)
111 Wannamaker Crescent
Cambridge, Ontario
Welcome to this modern, stylish, only 4-year-old, 4 Bedroom, 3 Bathroom, Double garage, Walk-out(premium paid), Beautiful scene back to the bond! It is in a new subdivision, 5 minutes to the 401 Expwy, highway 24, grocery store, shopping outlet, Cambridge Centre Mall, and other amenities, with a quiet and family-oriented community. Your family will enjoy the beautiful scene back at the pond with many birds, geese, and ducks lying on the pond. The whole house features 9 ceiling, oak hardwood on the main floor & engineer hardwood on 2nd floor. All maple hardwood vanities with popular quartz countertops on Ensuite & a full-size bathroom. The main floor features the Open concept of the Family room, Dining room, Kitchen, Dinette area makes the atmosphere cozier & more comfortable. Large Family room with widening windows along with a dining room; Big Kitchen with a lot of maple hardwood cabinets & a big pantry alongside the Fridge; A 4-person-size island with quartz countertops; an LG stainless stove; a 3-door Samsung Fridge with water & ice dispensers; and a Samsung Dishwasher. A widening patio door to the wood deck. An office on the main floor for your exclusive work from home. Enjoy the most attractive scene while you have BBQ with your family on back deck. An additional closet is on the hallway to the garage door. The 2nd floor features a huge family room with a vaulted ceiling & wide windows The great-sized master bedroom on the back of the house faces the pond, where you can enjoy the sunset with the beautiful pond scene. A decent-sized walk-in closet. The glass slidedoor shower on En-suite. The 4th bedroom faces the front of the house with a partially vaulted ceiling. The big-size Laundry room on the 2nd floor has a big (21”Lx16”W), very deep (12”) stainless sink, LG washer, and wrinkle-free steam dryer & popular quartz countertop. The unfinished Walk-out basement has an HRV, a water softener, an Energy-efficient hot water heater (rented). (id:45648)
205 St Jerome Crescent
Kitchener, Ontario
Spacious, renovated legal duplex on a crescent location loaded with features! Completely renovated in 2020 205 St Jerome Cres is perfect for investors looking for quality turn-key investment or multi generational families. The main floor unit has the perfect layout with a large island/breakfast bar in the kitchen opening up to the living/diving area and 3 bedrooms, 1 bathroom plus ensuite laundry. Features include tiled entrance, kitchen and bathroom, stone counters, tiled back splash, stainless steel appliances, updated lighting and a side entrance to the large deck and fenced in yard. Entering through the private separate side entrance to the lower level unit you will find a huge 2 bed, 1 bath 1100sq foot unit with great ceiling height and natural light throughout. Quality vinyl flooring throughout, new kitchen with stainless steel appliances, back splash, kitchen island leading to the large living room area, massive primary bedroom, tiled bathroom and tub/shower, extra storage and ensuite laundry as well. Safe and sound insulation and resilient channel installed to minimize sound transfer, interconnected fire alarms, parking for 4, separate hydro meters, sitting on a 50 x 130ft lot plenty of space to enjoy or add massive value with potential to put 1-2 more units in the rear yard! Book your showing today! (id:45648)
31 Gourlay Farm Lane Lane
Ayr, Ontario
Welcome to the town of Ayr. It is a great place to raise a family. This house is comprised of 4 bedrooms and 3.5 bathrooms is a spacious open concept main floor comprising of Kitchen with 11 foot island, white upper, and Grey lower cabinets quartz countertops, plus living and dining room area. Main floor also has 9-foot ceilings and home has a mudroom off the entrance to the garage, Main floor powderoom and large entrance way into the home. Off the kitchen you have an upgraded 8 foot sliding doors to a private fenced yard and patio. All the lightfixtures in this home have been upgraded. There are stained hardwood stairs and railigs to the upper level where you will find the 4 bedrooms. The primary has a spacious walk-in closet and a 5pce ensuite. A second bedroom also has its own ensuite.The other 2 bedrooms share a jack and jill bathroom. Laundry is conveniently located on the upper level within its own large finsihed space. A new large community park with a water splash area is ready to open. Great schools, and open spaces. With easy access to Hwy 401 and 403, close to K-W, Cambridge, Paris, Brantford, and Hamilton. (id:45648)
570 York Street
Palmerston, Ontario
Come and experience the quaintness of Palmerston's trailer park. This is where life long friends meet and are introducted to other friends. This large two bed room park model trailer, four peice bath, main floor laundry, eat in kitchen, large bonus room, large lot, enjoyable deck, and a shed. This unit needs your help to bring it back to it's former beauty. Located close to downtown for your shopping needs and next to the walking trail for those evening strolls. This is a great opportunity for the first time home owner or the care free seasoned home owner with other interests. This affordable land leased home can provide what you are looking for in home ownership. All buyers will need to be approved with a signed lease before close. (id:45648)
65 Reagan Street
Milverton, Ontario
WOW! 65 Reagan Street, in the quiet town of Milverton. A bungalow that you MUST see. Over 1,500 square feet of living space on the main floor and an additional 1,400 square feet in the fully finished basement. Only 4 years old built by Stroh Homes. With top quality hardwood flooring throughout the foyer, living room kitchen and dining area. A 9.3' x 3.7' quartz countertop island with plenty of seating at the breakfast bar is a stunning highlight in the kitchen. Soft close drawers and cabinets with lots of pull out organizers. A proper spot for your dining table that features a walk-out to a covered deck with a privacy fence in the backyard. Sit comfortably in the living room while enjoying the gas fireplace. Primary bedroom with a walk-in closet and a 3 piece ensuite featuring a quartz countertop vanity with soft close cabinets along with a beautiful walk-in shower. A second bedroom and a 4 piece main bathroom. Don't miss the main floor laundry room that doubles as a mudroom with access to the garage. Make your way into the basement where your feet will love the high-grade plush carpet. A massive recreation room with room for an oversized sectional, gaming area (pool table), plus a generous corner for your kids to set up their toys. The large windows allow for lots of natural light. TWO lower level bedrooms with generous size closets and a 4 piece bathroom. With in-law suite potential, this home offers a walk-up to the garage which hosts a separate man door on the side of the home. The garage is an oversized double car garage with 12' ceilings and heated floors. PLUS a poured concrete driveway with parking for 4 cars. High-speed fibre optic internet is available and ideal for the family that works from home. (id:45648)
119 Yonge Street S
Walkerton, Ontario
Having undergone a careful years-long restoration to celebrate the home's original features while modernizing to today's standards, this historic home has become a masterpiece. Find what you won't anywhere else. This home has been restructured to have mortise and tenon joinery in post and beam construction proudly supporting the second floor and showing as a beautiful and interesting centrepiece of the main living room. From the street, notice a historic soft yellow-brick facade with stone foundation, steel roof, and painted cedar-shake siding, all set on a deep lot with mature cedars and flowing creek. Formerly a duplex, find 4 bedrooms and 2.5 bathrooms across 1970 square feet of space. Choose between a loft-inspired bedroom with ensuite bath and exposed brick features, or one of the three bedrooms in the main home to call the primary. There is surely enough space for the growing family or multi-generational home. Adding a door between spaces could allow for private work space, AirBnB opportunities, or a separate accessory unit with full bath, kitchen, and separate entrances. Notice historic original pine floors, architectural windows, original spindles and railing, milled baseboard, and cobblestone basement flooring with no shortage of charm. Find great storage or hobby-room space in the basement with walkout entrance and large windows. With brand new kitchen and bathroom features, notice a lean towards the past with bead-board wainscoting, custom tiling feature above the stove, live-edge breakfast bar, and farmhouse sinks. Enjoy the solid oak hardwood flooring from a local mill, brand new kitchen appliances, and main-floor potlighting. Rest on the front porch, hear church bells, and meet friendly neighbours walking by. Take pride in this one-of-a-kind historic home that has been finished with a front-porch work of art by Grey Hollow Timber Frame Co. Book your appointment to see what is truly an unforgettable property! (id:45648)
312 Erb Street W Unit# 312
Waterloo, Ontario
Short Term Occupancy available with this unit. Be the first to live in Moda Condos! Moda is conveniently located in one of Canada’s most sought-after regions, Kitchener-Waterloo! Home to vibrant arts & culture, historic downtowns and the booming tech corridor “KW” as they say, is where modern life is lived to the fullest. This one bedroom condo has all that you need. It comes with new stainless steel appliances and insuite stackable washer/dryer and a walk out to your balcony from the living room. One surface parking space is included. Short term rental license also included. Located just minutes away from Uptown Waterloo where shopping and fine dining welcomes you. Walking distance to Waterloo Park and close to both Universities. Party room lounge, co work space, pet washing station, bike repair room, mobile app for residents and visitor parking! (id:45648)
237 Shady Glen Crescent
Kitchener, Ontario
Absolutely Stunning!! Basement In-law set up!! Side Entrance to Basement!! Detached 3 Bedrooms And Loft In Lieu Of 4th Bedroom. UNIQUE OPPORTUNITY to own the PERFECT family home located in a highly sought-after Trussler neighbourhood and ready for a growing family to move into. Upgraded Chef kitchen with Quartz countertop, backsplash and Stainless Steel Appliances. Enjoy the Big Family Room for all get together. Double car garage and Wider Driveway to park 4 cars. (id:45648)
9 June Avenue
Guelph, Ontario
Welcome home! Nestled on a quiet street, this inviting 3 bedroom 1 and a half bathroom semi-detached home provides a lifestyle of convenience and ease. Situated mere moments from, shopping , schools, and walking distance to Exhibition Park, 9 June Ave is the perfect place to call home! As you step through the door, you're greeted by a bright living space accentuated by natural paint colours and newer light-colored flooring. The spacious living and dining area seamlessly flow into each other, creating an ideal setting for both intimate gatherings and lively entertaining. Venturing down the hallway, you'll find a well-appointed 3-piece bathroom featuring a modern vanity, alongside three generously proportioned bedrooms, one of which grants direct access to the backyard— a peaceful retreat! Step outside to discover your own fully fenced private backyard, boasting ample space for barbecues and outdoor gatherings. Complete with flower beds and a quaint garden shed, allowing you to indulge in your green thumb and create the garden of your dreams! Seeking extra space for accommodating loved ones? The basement presents an enticing opportunity for an in-law suite or supplementary living quarters awaits, complete with a separate entrance for enhanced privacy and convenience. Don't miss your chance to experience everything 9 June Ave has to offer. Lets get you in for a peek before its gone! (id:45648)
1845 Charlotteville East Quarter Line
Simcoe, Ontario
Welcome to your dream country estate at 1845 Charlotteville East Quarter Line. Discover the perfect blend of modern elegance and country charm with this stunning property. Upon arrival, you will notice this beautiful 1.5-story home with 4+1 bedrooms and 2+1 bathrooms and over 3000 Sq Ft of finished living space with a wrap-around front covered porch and oversized 2-car garage with a side deck. It sits on a meticulously manicured 1-acre corner lot. Enjoy your morning coffee on your covered front porch while watching the sunrise, and in the evening, sit on your deck and watch the sunset. This meticulously designed home boasts a warm and welcoming ambiance, providing the perfect escape from the hustle and bustle of city life. The main floor consists of a great room, dining room, 4-piece bathroom and an eat-in kitchen with patio doors leading to the side deck and rear yard. Upstairs has four generous size bedrooms and a 3-piece bathroom. The finished basement provides additional space and is an ideal layout for an in-law suite or multigenerational home. It has an extra bedroom, laundry room, living room and 2 piece bathroom. Close to schools, Golf, Norfolk General Hospital, Less than 10 minutes from Simcoe or Delhi, and 15 minutes to Turkey Point or Port Dover. Click on additional pictures for 3D tour. (id:45648)
77 Third Line Road
Belwood, Ontario
FINANCING AVAILABLE! It is hard to beat the tranquility of relaxing on the water. From lakes and docks to beaches and boats, pools and ponds, there isn't a better way to enjoy the summer season. Getting there is the challenge - but we've found a life hack 30 minutes from the 401 and traffic free on long weekends. Access your lakeside oasis with a short drive down country back roads, and enjoy boating and swimming in the deep clear waters within a half hour of the end of your work day. Take in the exceptional views from your deck, dock or back yard beach, or the air conditioned great room overlooking it all! Friends and family will love catching sunsets and roasting marshmallows at your lakeside fire pit. Looking for a little extra (or separate) room for guests and rowdy kids? The 2022 updated bunkie is the perfect place to stick them, equipped with hydro and sleeping for 6. With plenty of beds and parking, this cottage is big enough for your extended family to gather. Just steps to Lake Belwood Golf Course, a few minutes to the amenities of Fergus and 20 minutes to Guelph. This is the ideal place to spend your summers and save the commute (and associated traffic) North. With all the current furnishings included in the sale price, this cottage is ready for you to put up your feet and pour a drink. Reach out to our team to see how you can start your cottage ownership dream today! (id:45648)
9 Lismer's Place
Brantford, Ontario
Immaculate 2+2 bedroom, 3 bathroom bungalow nestled on a tranquil cut de sac backing onto a ravine in the popular Mayfair neighbourhood. This gem boosts a double car garage and an extra long double wide driveway that could easily park 6 vehicles. A complete kitchen makeover was done in 2017 and features custom white cabinetry, high end countertops and backsplash, a reverse osmosis water system, a builtin oven and microwave and an induction cooktop ... the Seller has exquisite taste in finishes. Access the expanded raised deck with storage underneath from the informal eating area to a covered sitting space perfect for barbecuing. The living room overlooks a beautiful ravine lot with mature trees and wildlife and features a cozy gas fireplace. Entertain in the formal dining room off of the entryway and then retire to the primary bedroom with double closets and its own ensuite. The main floor also features a second bedroom, another 4 pc bathroom and a convenient laundry room. The basement is finished with 2 more generous size bedrooms a 3 piece bathroom, and a large family room with another gas fireplace and an attached office area. You'll find plenty of storage space in the homes utility area. All appliances and window treatments are included. New furnace and A/C, garage door and roof shingles in 2017. Conveniently located close to shopping and schools this homes pristine presentation exudes model home perfection. (id:45648)
325 Aberdeen Boulevard
Midland, Ontario
For more info on this property, please click the Brochure button below. This spectacular waterfront property is nestled on the beautiful shores of Georgian Bay in Midland. Enjoy 60 feet of your own private beach and swim dock for year round water access and recreation. This spacious and well appointed home has 3,500 square feet of fully finished open concept living space. It features vaulted ceilings made from 100 year old Georgian Bay aqua timber. Stunning views of the ever changing beauty of Georgian Bay in all seasons can be seen from every room. Beautifully landscaped with extensive natural stone. Surrounded by many local amenities including marinas, walking trails and the nearby Wye March. This remarkable and elegant home contains many special features, one of a kind! (id:45648)
3691 Crystal Beach Drive
Fort Erie, Ontario
For more info on this property, please click the Brochure button below. If you are looking for a stunning lakefront property, look no further. Enjoy the fabulous sunrises and sunsets over the clear waters of beautiful Lake Erie only 2 hours from Toronto and 7min to the US boarder. This is a four season fully municipal serviced beautifully appointed beach house that sits on a 60’ x 108’ foot lot and has 60’ feet of waterfront. This property shows the pride of ownership from Kitchen, New windows, Electrical, Roof, Furnace and A/C along with added Insulation in walls and ceilings. Minutes from restaurants, ice cream, cafes, shops, boat launch, parks, and the Friendship Trail. This 3-bedroom, 1.5-bathroom home has room for the whole family and more to enjoy! The kitchen has lots of cupboard space and lots of workspace on the beautiful quartz counter tops. The bright and airy living and dining space is perfect for entertaining in the Spring, Summer, Winter or Fall with the wood burning fireplace and main floor laundry. The sunroom has a wall of windows overlooking the lake and if it gets too sunny you can always open the 2 large outdoor roller shades and enjoy your coffee outside on the large wrap around deck while listening to the waves roll-in or enjoy dinners outside under the large pergola overlooking the water. The second floor has 2 large bedrooms overlooking the lake and side garden, the third bedroom overlooks the front and side gardens. 2 car driveway with lots of extra curb side parking if needed. (id:45648)
806 Duke Street
Cambridge, Ontario
**Turnkey Investment Opportunity: Fully Renovated Legal Triplex in Preston** 5.2% CAP (self-managed). A lucrative investment opportunity in the Preston community of Cambridge, located under 5 minutes from the 401: a completely overhauled legal triplex, perfect for the most discerning investor. This property underwent a full top-tobottom renovation completed in December 2020, seamlessly blending historic charm with modern functionality and design. This restoration has undergone all-new electrical systems, each unit equipped with separate panels. The plumbing is entirely redone, including individual meters and sensors. Additionally, each unit is fitted with an updated HVAC system. The interior of each unit in the triplex shows a unique blend of classic and contemporary styles. Custom millwork preserves the original character of the building, while modern amenities add a touch of luxury and convenience. Tenants appreciate the high-end finishes in each unit, including stainless steel appliances, elegant quartz countertops, durable vinyl plank flooring, and sound insulation in the ceilings. The triplex is designed for both efficiency and independence. Each unit has separate utilities for hydro, water, and gas, along with a dedicated electric water heater for each unit. Units A and C feature separate furnaces and air conditioners, while Unit B is equipped with a high-efficiency heat pump, a two-zone ductless split system, and the added luxury of heated bathroom flrs. The convenience of ensuite laundry in each unit further enhances the living experience. The exterior of the property is just as thoughtfully designed, with new windows, doors, veranda, decking and powder-coated railings, separate parking and individual outdoor spaces for each unit. Fantastic rents totalling a yearly income of $70,336.44 with minimum expenses. Take advantage of this exceptional opportunity to own a standout rental property. Contact us for more details & to schedule a viewing. (id:45648)
38 Huron Street
Guelph, Ontario
JUNE 1ST VACANCY WITH ADDITIONAL MORTGAGE HELPER! Are you trying getting into the market? This two unit detached home offers a separate secondary unit located at the rear of home, completely self-contained - you may forget it's even there! At the current rental rate, the income will cover approx $200,000 in mortgage payments. It would also serve as the perfect location for an elderly family member whom you wish to have close by. Given the depth of the lot, you could also explore the popular ARD’s (Additional Residential Dwelling) - that would be three units on one lot. Separate hydro and gas meters, each with their own laundry, and the long list of mechanical upgrades, make this one of the easiest properties to maintain. Situated next to downtown, and in a historic neighbourhood going through extensive revitalization - future possibilities are plentiful. The front unit will have VACANT OCCUPANCY FOR JUNE 1ST. Enter this unit via the covered porch (perfect for people watching) and discover a main floor bedroom, living room, a generous kitchen/dining area, and convenient laundry facilities. Two additional bedrooms and a full 4pc bathroom are found upstairs. The basement offers a ton of extra storage space. The rear unit features a 2 bedroom suite that is accessed from the rear yard, also with it's own basement for additional storage. Both units have got through updates over the last 10 years, each with stainless appliances and laundry. Upgrades include: roof, windows, siding, kitchen, bathrooms, flooring and 1 furnace, all completed in 2015. 200 amp electrical ('21), 1 furnace (Dec '23). For ease, there is year-round, overnight street parking available for yourself and your guests. (id:45648)
978 Bishop Street N
Cambridge, Ontario
Great commercial lease opportunity in Cambridge! 978 Bishop St, N is located just off Hespler Rd with a short drive to Highway 401 and all amenities that Cambridge has to offer. Zoned M2 with a prime exposure this Standalone Industrial building offers 5882.26 sq. ft. of space. There is a retail/showroom area with 3 offices and a bathroom at the front at a total of 1684 sq. ft., and 4198.26 sq. ft. of industrial space at the back. Drive in a truck level loading with manual leveler. Ample of parking space! Suitable for various uses. The price is $13.50 per sq. ft. plus $3.00 TMI. (id:45648)
18 Ahrens Street W
Kitchener, Ontario
Welcome to 18 Ahrens Street West, where the heartbeat of downtown Kitchener meets the comfort of home. This delightful 4-bedroom, 2-bathroom home offers an unparalleled location within walking distance to an array of restaurants, entertainment, and cultural hotspots. Step inside and experience the seamless blend of modern convenience and historic charm. The spacious living areas invite you to unwind after a day of exploring, while the nearby kitchen beckons with its contemporary design and functional layout. Upstairs, discover a haven of relaxation in the generously sized bedrooms, each offering its own unique retreat. The primary suite is a true retreat, complete with a walk-in closet for added convenience. The outdoor space offers a private escape, perfect for summer gatherings or quiet moments in the sunshine. With a private wide driveway for 2 cars, parking is never an issue. But the true magic of 18 Ahrens Street West lies in its unbeatable location. From cozy cafes to gourmet eateries, the culinary delights of downtown Kitchener are right at your doorstep. And with Center in the Square just a stone's throw away, you'll have access to world-class performances and cultural experiences whenever the mood strikes. Don't miss this opportunity to live at the center of it all. Schedule your private showing today and discover why 18 Ahrens Street West is more than just a home – it's a lifestyle. (id:45648)
10 Lee Street
Guelph, Ontario
Presenting an exquisite semi-detached sanctuary by Fusion Homes, this executive haven is a true gem, boasting a fully finished level 3 basement that elevates the living space to over 2300 square feet. Situated on an expansive lot, this residence exudes allure from every angle. Step into the gourmet kitchen, a culinary masterpiece bathed in the glow of recessed lighting, featuring stainless steel appliances, upgraded cabinetry, stone countertops, and an island with striking waterfall ends. Ascend the oak staircase to discover three inviting bedrooms plus a loft, two lavish bathrooms, and a serene sitting area/loft, all thoughtfully designed for comfort and style. The opulent ensuite promises a rejuvenating experience with its stone counters, glass shower door, and indulgent stone shower seat. As you explore further, the finished lower level unfolds, offering a welcoming family room and a luxurious 4-piece bath. With oak railings, newel pots, spindles, and steps, along with upgraded hardwood flooring throughout, this home exudes sophistication at every turn. Plus, enjoy the extensive $138,000 worth of upgrades by the builder throughout, ensuring luxury and quality in every corner. Nestled in the coveted east-end neighborhood, with access to top-notch schools, scenic parks, and winding trails, this residence offers an unparalleled lifestyle. Don't miss out on the chance to make this dream home yours, where every detail has been carefully curated to delight and inspire. (id:45648)
258a Sunview Street Unit# 176
Waterloo, Ontario
MOVE-IN READY! All appliances and furniture included. On the 7th floor. This gorgeous 1 Bedroom plus 1 Den corner unit is located in the heart of Waterloo's University district! Gorgeous Kitchen with modern Stainless Steel appliances and granite counter tops, open concept layout provides a spacious feel for this unit which includes a large Den that could be used as a second bedroom. In-Suite laundry for your convenience. This building has plenty of visitor parking spaces. Within walking distance to University of Waterloo, Wilfrid Laurier University and Conestoga College Waterloo Campus, public transit, Light Rail Transit, Waterloo University Plaza and T&T Supermarket. (id:45648)
298 Elizabeth Street
Guelph, Ontario
Conveniently Located Within Walking Distance To Downtown And St. George's Park, This Bungalow Fixer-Upper Presents An Ideal Opportunity For Those Seeking To Personalize Their Space Or Investors Eager To Embark On Their Next Project. The Lot Spans 36x117 Feet. 2 Beds, 1 Recently Updated Full Bathroom (2021). Kitchen Offers Great Space With New Cabinets Recently Installed (2021). The Basement Is Unfinished And Awaiting Someone Charm. The Large Lot Size Allows For Great Backyard Space For Kids And Pets Or For Hosting. Approximately 5 Min Drive To The University Of Guelph, 15 Min To Hwy 401 *Extra* Shingles, Furnace, Hot Water Heater (Owned), Air Conditioner, Windows, Kitchen Cupboards, New Front Door Updated 2020-2021. (id:45648)
159 Thornberry Lane
Waterloo, Ontario
Welcome to wonderful Westvale! This 4 bedroom, 3 and a half bathroom home is located on one of Westvale's best streets! Backing onto walking trails & Westvale public school, this quiet cul-de-sac is the perfect spot for kids to play road hockey, basketball and so much more! This lovingly cared for home has many updates including the roof (2018), the furnace (2022), driveway/front walkway (2022) & many main floor windows, including both sliders (2016). From the moment you walk into this home you'll be able to picture your family living here. The main floor features a cozy family room complete with wood burning fireplace, eat in kitchen with a slider to 1 of 2 decks, handy 2pc bath and main floor laundry! Off the kitchen you'll step into a bright dining room where you'll find the second walk out to a large deck area that overlooks the private backyard. The vaulted ceilings in the living room make for a great space to sit and relax. Upstairs you'll find 4 generous size bedrooms and a beautiful primary en-suite, complete with a walk in closet. This finished basement features plenty of space for an office, home gym, games room or even a bedroom! Talk about storage - with two oversized closets in the basement and a cedar lined closet there is plenty of room for everything! This location features easy walking to both public and separate schools, Resurrection High school, parks, trails, and a 5 minute drive to Boardwalk shopping and restaurants. Move in, raise your kids, and stay for 30 years!! - just like the current owners did! Open House Sat/Sun 2-4 or call today to book your private viewing. (id:45648)
218 Hilliard Avenue
Waterloo, Ontario
Located in the heart of Westmount, 218 Hilliard Ave offers a blend of classic charm with peaceful views of the neighborhood. The bright living room features a large fireplace which is a perfect gathering place for family and friends. Large windows provide natural light and picturesque views of the yard and neighborhood. The dining room is across from the living room, and has easy, yet private access to the kitchen which features lots of counter space with a view through to the dinette. The property includes four bedrooms that boast natural light through the many windows. The main bathroom features a jetted tub and the lower bath features a standup shower. Both are updated with modern fixtures and bright lighting. The finished basement provides extra living space that includes a bright fourth bedroom, a large office or gym, a 3piece bath and a cozy recreation room that leads to the 33' x 13' garage. The basement also includes a finished laundry area with modern appliances. The garage as it stands has a workshop at the end but originally was built as a tandem garage which would be spacious enough to store two cars inside. Outside, you'll find a spacious interlocking patio which overlooks the beautifully landscaped front yard, The rear yard is both private and well landscaped. In the peaceful Neighborhood of Westmount, this large lot is within walking distance to both public and Catholic schools and two universities. Uptown Waterloo, Westmount Place, the Iron Horse Trail, Westmount Golf Course and Belmont Village are minutes away by foot or bicycle. (id:45648)
35 (Lower) Westchester Drive
Kitchener, Ontario
Bright and recently updated lower level unit in a great Kitchener neighbourhood is available immediately. This unit offers a brand new kitchen featuring quartz countertops and stainless steel appliances with an eat in area. An over sized living room big enough for tv area and desk with access to the large backyard. 2 good sized bedrooms, a full bath, shared laundry and parking for one. Water included, hydro and tenant insurance extra (id:45648)
50 Grand Avenue S Unit# 1110
Cambridge, Ontario
Welcome to 1110-50 Grand Ave S, Cambridge, ON. This stunning condominium offers modern living at its finest. Boasting a spacious layout, this home features 884 sqft space with 2 Bedrooms and 2 Bathrooms. The sleek kitchen is equipped with high-end appliances, ample storage, and stylish finishes, perfect for cooking and entertaining. The living area is bright and inviting, ideal for relaxation or hosting guests. The balcony is the real highlight of the suite as you can access it from both the primary bedroom and living area - enjoy breathtaking views, offering a serene escape from the hustle and bustle of city life. The bedrooms are generously sized, providing comfort and privacy. The primary bedroom includes 2 closets and a 4-piece ensuite bathroom, while the second bedroom boasts a convenient walk-in closet. For your convenience, this unit comes with an included underground parking spot, providing secure and easy access to your vehicle. Additionally, you'll enjoy exclusive access to the new Gaslight Condos amenities, including an exercise room, games room, study/library, and an expansive outdoor terrace with pergolas, fire pits, and BBQ areas overlooking Gaslight Square. Book your showing today and explore the potential of this beautiful living space. Don't miss this exceptional opportunity to live in one of Cambridge's most vibrant and desirable locations. (id:45648)
17 Ritchie Lane
Ancaster, Ontario
Welcome to this Large Modern Townhouse in Ancaster. Open Concept Layout. Over 1400 Sq.Ft of L:iving Space, Large 2 Bedrooms, 2 Full Baths, 1 Powder Room, Open Concept With Upgraded Beautiful Kitchen Including Quartz Counter, Master Bedroom With Ensuite, Large Balconym, Super Convenient Location, Close to Costco, Highway, Park, Shopping, Restaurant and Other Amenities. Available for Lease ASAP. (id:45648)
93 Avenue Road
Cambridge, Ontario
Welcome to 93 Avenue Rd, a 3-bedroom, 4-bathroom detached home in Cambridge with a world of possibilities awaiting. This property offers a rare opportunity with dual zoning featuring RM3 multi-residential zoning and M3 industrial zoning, making it a true gem for both business owners and developers. The RM3 multi-residential zoning opens doors for multi-unit housing projects, while the M3 industrial zoning unlocks opportunities for various business ventures. As you step inside, you'll be greeted by the main floor with a warm cottage atmosphere, highlighted by wood and stone structures. The kitchen offers abundant cabinetry, providing ample storage for your culinary needs. The family room is enhanced by a wood-burning fireplace. The main floor features two fairly sized bedrooms and a 4-piece bathroom. Upstairs, you'll find a spacious primary bedroom with its own 2-piece bathroom, complemented by an attic and a loft area offering extra functional space. The basement promises endless entertainment with a large rec room. A workshop area allows you to pursue hobbies, and a bar adds a touch to your social events. An additional bathroom on this level ensures the utmost convenience.Settled near highways and the Cambridge main artery, Hwy 24, this home provides seamless transportation and easy connectivity to surrounding areas. Its prime location ensures convenient access to various amenities, shopping centers, schools, and recreational facilities. With dual zoning, this property provides endless potential for versatile use for entrepreneurs and developers. Don't miss the chance to own this versatile property with dual zoning and numerous possibilities. Whether you're an aspiring business owner or an ambitious developer, 93 Avenue Rd invites you to create your vision of success. (id:45648)

