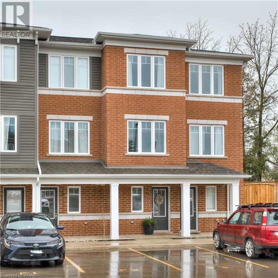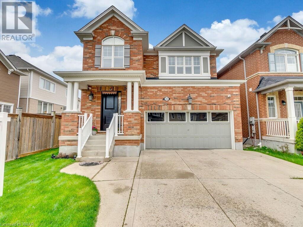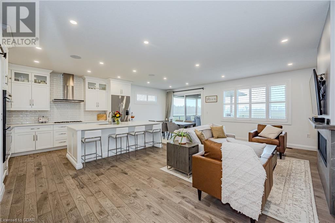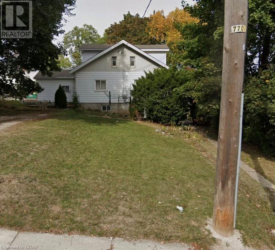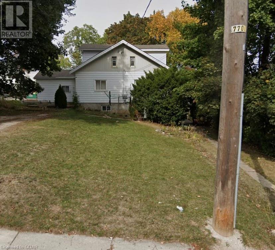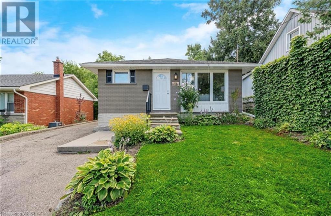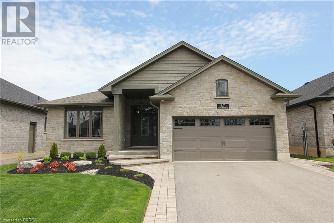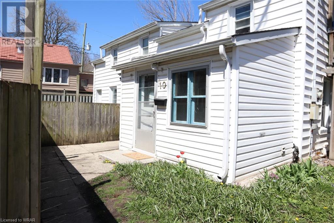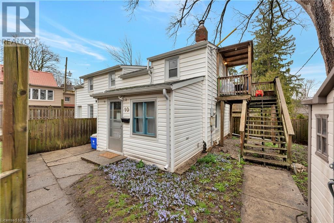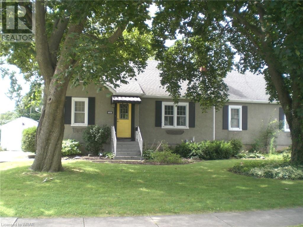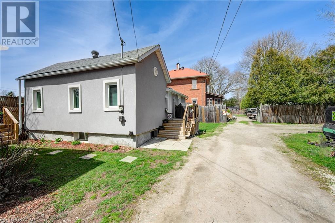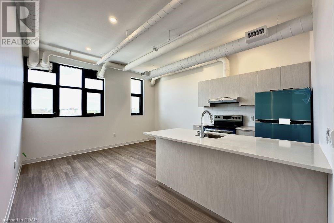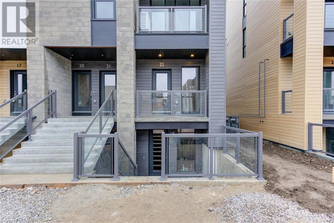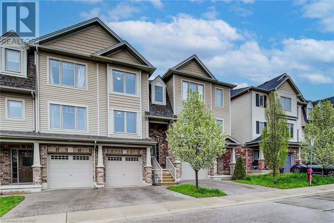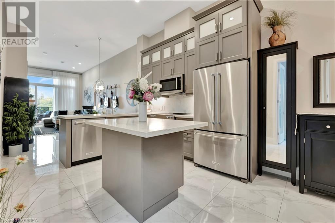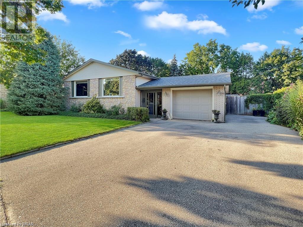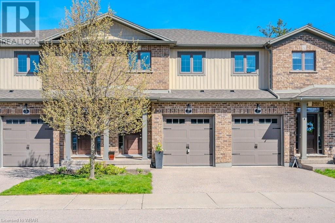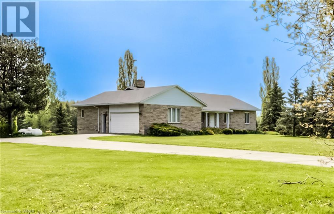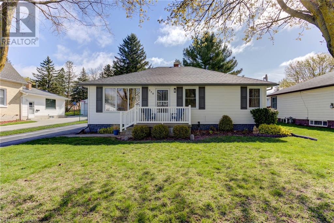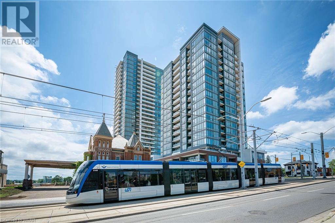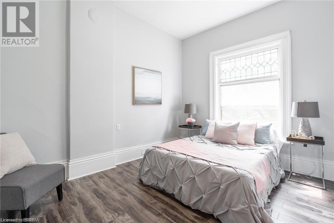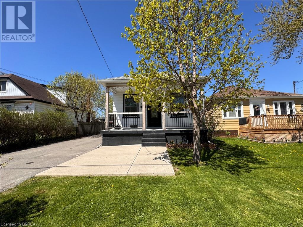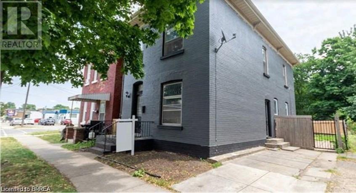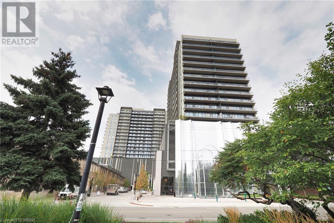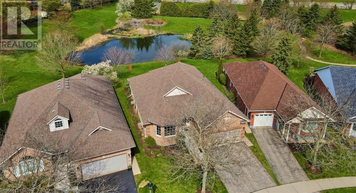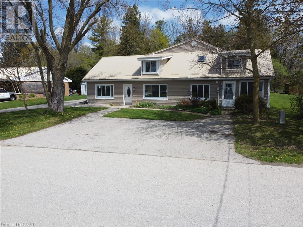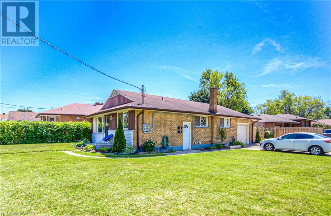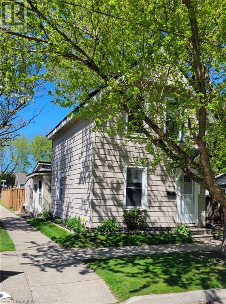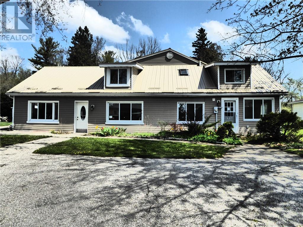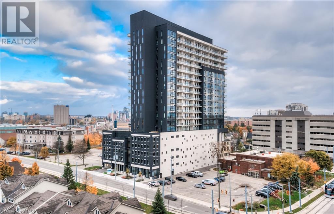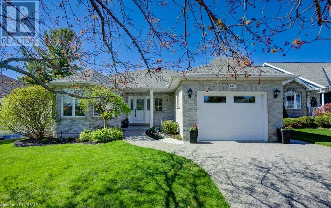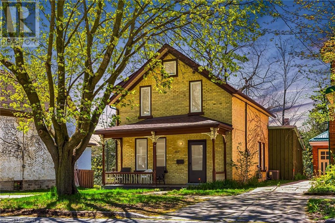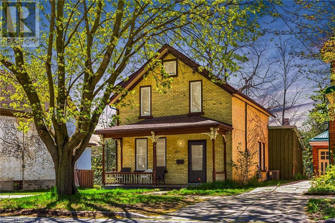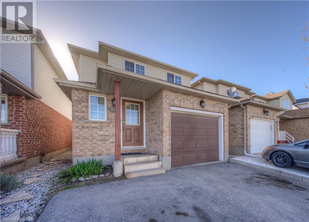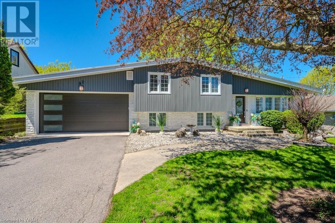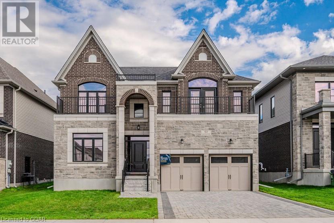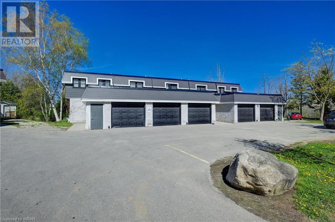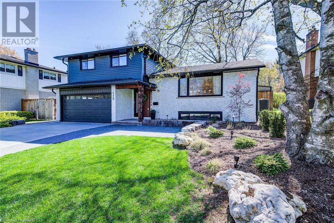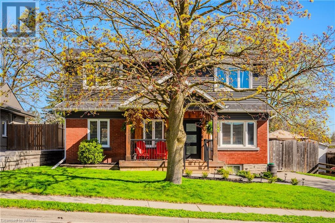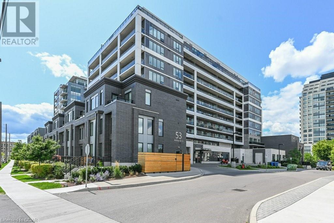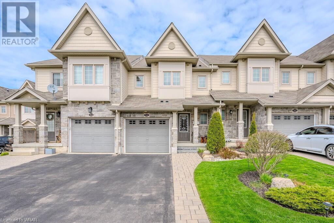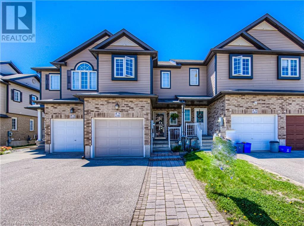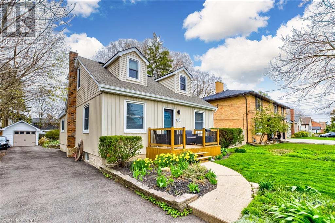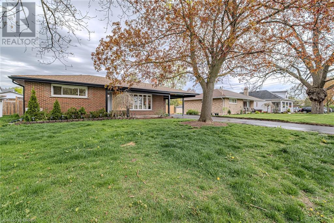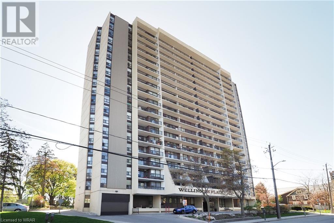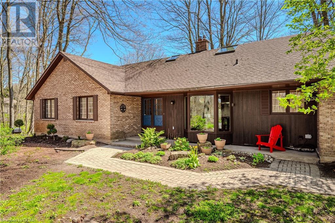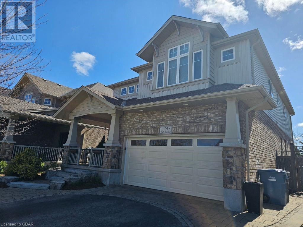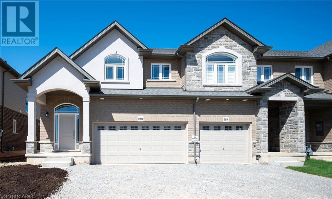24 Morrison Road Unit# F5
Kitchener, Ontario
Presenting Unit F5- 24 Morrison Road, East Kitchener. Our 10 reasons to live here: 1. Modern red brick end unit, stacked townhouse with open concept living room & a kitchen with a breakfast bar, an upper covered balcony to sit and enjoy, great view of nature facing the Grand River Trails. 2. Two spacious bedrooms on second floor, a lower spacious family room with a walkout that can be used as 3rd bdrm, adjacent to 2piece bathroom. 3. Contemporary finishes, stainless steel appliances, upper floor in-suite laundry, air conditioning & water softener 4. Two exclusive parking spots (uncommon in the complex) 5. No maintenance, Low Condo fees (just raised in April), a lot of natural light. 6. 2min Access to the 401 & Hwys 7,8. 7. Close to Chicopee Ski Hill, Grand River canoe/ kayak launching area, golf, shopping e.t.c. 8. Convenience of public transport - on bus route, near LRT access on Fairway Rd, Downtown/Uptown 9. Easy commute to regional universities & college campuses. 10. Short distance to movie theaters, the city's best restaurants, grocery stores and coffee houses. (id:45648)
266 Pineglen Crescent
Kitchener, Ontario
Welcome to 266 Pineglen Crescent, Kitchener! This charming 4-bed, 3.5-bath home is full brick & located in the peaceful neighborhood of Rosenberg. The home boasts a 9-foot ceiling & 8-foot tall doors on the main & second floors, enhancing the open concept layout, highlighted by a stylish gas fireplace in the living area. The custom kitchen is a chef's dream, with granite countertops, a sizable island, top-of-the-line built-in appliances, including a gas cooktop, a 48 fridge, an oversized pantry & a cozy coffee bar, perfect for your morning routines. Upstairs, you'll find 4 comfortable bedrooms, each with plenty of closet space. The primary bedroom boasts His/Hers closets with organizers and an ensuite bath that adds a touch of luxury to the bedroom. Extensive upgrades include a finished basement & a full bath, perfect for a teenager or as an in-law set up, upgraded light fixtures & pot lights, hardwood flooring that extends into a beautifully crafted hardwood staircase, California shutters, RO water purifying system, a video doorbell with an intercom, & much more. Outside, the charm continues with a beautifully landscaped yard featuring a concrete driveway & patio, fully fenced, with a shed for extra storage. This home is not only stylish but also equipped with modern conveniences. Situated in a prime location, the schools in the area have a rating of over 7.5. This home offers easy access to amenities such as an upcoming shopping plaza with Longo's, Shoppers Drug Mart, and McDonald's just steps away, as well as the existing Huron Crossing Plaza with medical offices, Tim Hortons & restaurants. If you love the outdoors, you will appreciate the nearby RBJ Schlegel Park and Huron Natural Area, along with multiple trails. Conveniently located near HWY 401 & close to Waterloo & Cambridge, this home strikes the perfect balance between tranquility & accessibility. Don't miss out on the opportunity to make this modern yet charming home yours. (id:45648)
66 Rea Drive
Fergus, Ontario
Stunning 2+1 bedroom, Keating built bungalow, backing onto green space is loaded with upgrades. When you walk through the front door into the large foyer, you will be amazed by the brightness of this home. This carpet free home, with 9' ceilings throughout, has handscraped engineered hardwood floors on the main floor and luxury vinyl flooring in the finished basement. All tile areas have heated floors (except 2 pce bath), including the mainfloor laundroom which also has a walk in pantry. The open main floor plan is an entertainers dream with upgraded cabinets, stainless steel appliances, quartz countertops and a cozy gas fireplace in the large family room. Oversized patio doors lead to a beautiful composite deck which is partially covered. The large primary bedroom with 2 closets has a spacious 5 piece ensuite, and the guest bedroom also has its own ensuuite. Head to the walk out basement down the oak stairs and you will find a huge finished recroom with large windows, 3 pce washroom and another bedroom. There is also lots of unfinished space for storage or future living space. With a separate entrance to the basement the possibilities are endless. California shutters and plenty of other luxury touches throughout including sound system and security will definitely impress. (id:45648)
22 Kerr Street
Guelph, Ontario
It's a Legal Duplex now and has tons of possibilities, convert back to single family home or add additional income by converting walk out basement, the lot is big enough for a garage, additional home... whatever you're looking for. Located just north of Downtown, close to Exhibition Park, the trail system, Victory Public school... it's a great location. Currently there is a 2 bedroom apartment on the main floor which includes the walk out basement, 4 & 3 piece bathrooms, large eat in kitchen, living room with walk out to deck and back yard. The second unit has it's entrance on the main floor level and has two spacious bedrooms on the main level plus a small shower room, a living room on the second floor as well as an eat-in kitchen, 3 piece bathroom and 3rd bedroom. There is lots of parking for both units at both the front and the back. All room measurements are approximate. Tenants are month to month and must be assumed. (id:45648)
22 Kerr Street
Guelph, Ontario
It's a Legal Duplex now and has tons of possibilities, convert back to single family home or add additional income by converting walk out basement, the lot is big enough for a garage, additional home... whatever you're looking for. Located just north of Downtown, close to Exhibition Park, the trail system, Victory Public school... it's a great location. Currently there is a 2 bedroom apartment on the main floor which includes the walk out basement, 4 & 3 piece bathrooms, large eat in kitchen, living room with walk out to deck and back yard. The second unit has it's entrance on the main floor level and has two spacious bedrooms on the main level plus a small shower room, a living room on the second floor as well as an eat-in kitchen, 3 piece bathroom and 3rd bedroom. There is lots of parking for both units at both the front and the back. All room measurements are approximate. Large garden shed at back of house gives additional storage for both tenants. Tenants are month to month and must be assumed. (id:45648)
13 Hilltop Drive
Cambridge, Ontario
UPDATED THROUGHOUT 3+2 bedroom bungalow with completely separate LEGAL BASEMENT APARTMENT. Modern, carpet-free, in-suite laundry and dishwashers in both units, a LARGE LOT with detached garage and ample parking for 5 vehicles. This is an ideal property for first-time homebuyers looking for additional income, investors, or multi-generational families looking to share their space. BOTH UNITS VACANT and easy to show! Immediate possession available. Friendly and safe neighbourhood close to transit, downtown Galt and many amenities in South Cambridge. Walking distance to groceries, shopping, restaurants, LCBO, Beer Store and the beautiful Soper Park. This property is a must-see home...contact your Realtor today to book your showing! (id:45648)
27 Stonebridge Place
Simcoe, Ontario
Welcome home to this stunning executive bungalow! Fully finished by the builder, this 5 bedroom - 3 bathroom home has over 2700 sq ft of finished space. You’ll be impressed by the 10’ ceilings in the entrance and living room. High-end finishes include Canadian maple hardwood and ceramic tile floors on the main level, linear gas fireplace, quartz countertops in kitchen, gorgeous glass shower in ensuite, main floor laundry and insulated garage. Electrical panel includes a rough-in for your electric vehicle. Professionally landscaped with impressive gardens and interlocking stone entrance and walkway to the backyard. To top it off, this pool-sized lot is very private. Backyard is fully fenced with shed, raised garden bed, rhubarb & strawberry patch, semi-dwarf cherry trees and columnar apple trees. Enjoy your morning coffee under the covered patio surrounded by the lush lawn and gardens. Just a short drive to the beach and restaurants in Port Dover, this could be your forever home. Move in and enjoy the peaceful and tranquil neighborhood in the beautiful Town of Simcoe, hub of Norfolk County. (id:45648)
10 Blair Lane
Cambridge, Ontario
Location Location Location! Great investment property. Attention first time buyers, live in one and rent out the other. This duplex has been well cared for and sits on a quiet street in beautiful West Galt. The yard is fenced, has a nice out door space for entertaining, and private parking for two cars. Recent upgrades include: Roof, flashing and eaves done in 2017, electrical panel 2020, new forced air heater in laundry room Dec 2020, upstairs bathroom renovated Dec 2020 (new window), painted in neutral color 2020.The lower unit has just been renovated with new paint throuout, new bathroom and bedroom door, new toilet It is tenant occupied, both tenants are month to month and would like to stay. 24 hour notice required for showings. Rental Income is $39,000.00 Storage Shed 8.2x 8.1 (id:45648)
10 Blair Lane
Cambridge, Ontario
Location Location Location! Great investment property. Attention first time buyers, live in one and rent out the other. This duplex has been well cared for and sits on a quiet street in beautiful West Galt. The yard is fenced, has a nice out door space for entertaining, and private parking for two cars. Recent upgrades include: Roof, flashing and eaves done in 2017, electrical panel 2020, new forced air heater in laundry room Dec 2020, upstairs bathroom renovated Dec 2020 (new window), painted in neutral color 2020.The lower unit has just been renovated with new paint throuout, new bathroom and bedroom door, new toilet It is tenant occupied, both tenants are month to month and would like to stay. 24 hour notice required for showings. Rental Income is $39,000.00 Storage Shed 8.2x 8.1 (id:45648)
152 Linwood Avenue
Port Colborne, Ontario
Serene, sweet, and ripe for the picking is this charming, formerly side by side two unit 2+2-bedroom raised bungalow with separate entrances in the desirable and appropriately named area of Sugarloaf! Whether you are a First Time Buyer, Empty Nester or Investor you will appreciate the great features and potential that this single detached home on a huge 80x140 lot with large & bright country kitchen and cozy living room with natural fireplace and brand new furnace has to offer nestled in a quiet and serene area of Port Colborne only blocks away from beautiful H.H. Knoll Lakeview Park & Pavilion and Sugarloaf Harbour Marina on sparkling Lake Erie. There is further potential in the partially finished basement to have a workshop, recreation room or with some imagination, the space could be converted into another unit with its own entrance. The possibilities are endless so visit this unique home soon to discover why you should make 152 Linwood Avenue your next home! (id:45648)
154 Alice Street
Guelph, Ontario
If you're looking for cozy, this tastefully decorated 2 bedroom bungalow located in Heritage Guelph might be just what you're looking for. Upgrades include windows, flooring, bathroom and kitchen. The updating also includes newer shingles, furnace, and air conditioning. The exterior has been insulated and finished with a masonry product. There is a full basement approximately 5.5 high. Great for storage. The lot provides space for a garage with an a additional dwelling unit or just a private yard to spend time in. Currently there is parking for two. Great place to live with an opportunity for investment. I've included in the supplement information the city showing lot lines and where the city services are currently located. (id:45648)
120 Huron Street Unit# 504
Guelph, Ontario
Welcome to this thoughtfully designed floor plan that maximizes the use of every square foot and provides a cozy yet functional one-bedroom living experience. Bright and open, this 520 sqft top floor unit offers a comfortable atmosphere with modern finishes throughout and is available for rent starting May 1st. Included with the unit is a dedicated storage locker, providing additional space for your belongings and ensuring a clutter-free living environment. A parking space can also be provided for an additional $50 a month. As a resident, you'll have exclusive access to a community BBQ area, exercise room, games room, guest suites, party room, and a rooftop garden and deck area. (id:45648)
261 Woodbine Avenue Unit# 22
Kitchener, Ontario
2 PARKING SPOTS INCLUDED. AFFORDABLE, BRAND NEW, 2 story stacked townhouse Bungalow style with 2 bedrooms, 2 bath. Great area in Huron Park subdivision in Kitchener with proximity to shopping, parks, schools and hwys. Open Concept with granite counter tops and stainless-steel appliances and big island in the kitchen. Modern laminate flooring and ceramics throughout. CARPET FREE. Master Bedroom with ensuite bathroom and a walk-in closet. Central Air. TWO PARKING spots assigned. Utilities paid by tenants including water heater & softener rental. Good credit is required, and a full application must be submitted. 1GB Fiber Internet with Bell included. (id:45648)
750 Lawrence Street Street Unit# 34
Cambridge, Ontario
OPEN HOUSE SUNDAY MAY 5, 2024 1:00-3:00 PM. Welcome home to this meticulously maintained 3-bedroom, 3-bathroom townhouse condo where pride of ownership shines through. Step inside to discover a spacious main floor featuring a modern kitchen with granite countertops, a dining room with sliders leading to a deck, perfect for outdoor dining or relaxation, a cozy living room, and a convenient 2-piece bath for guests. Upstairs, retreat to the primary bedroom complete with a 3-piece ensuite, while two additional good-sized bedrooms and a 4-piece bath provide ample space for family or guests. The lower level offers a versatile rec room with a walkout to another outdoor sitting space, ideal for entertaining or unwinding. Conveniently located near schools, parks, and shopping. Commuters will appreciate the proximity to public transportation and Highway 401, making travel a breeze. Condo fees include water! Don't miss out on this fantastic opportunity to own a beautiful townhouse condo in a prime location. Schedule your viewing today and make this your new home sweet home! (id:45648)
85 Morrell Street Unit# 211b
Brantford, Ontario
Quality construction paired with executive style living is the ultimate goal of the Morrell Lofts & Condos. Welcome to maintenance free living at it's best. This 2 bedroom, 2 bathroom 1-level executive suite features 2 parking spaces, high end finishes, built-in fireplace & attention to detail. Whether you're an investor looking for a professional tenant, single executive or empty nester not willing to settle on quality or finishes - this is the perfect home to add to your portfolio. 24x24 porcelain tile sweeps the entire unit, with alluring 11ft ceilings and 8ft doors that create an open and airy feel. Pot lighting and custom fixtures are found throughout, creating a sophisticated ambiance. Extra height cabinetry, crown moulding, under cabinet lighting and quartz countertops are just a few details found in the chef's kitchen. A beautiful countertop extension for 4 people allows for a seamless dining space to entertain. The spare room is generous in size with extra storage builtin. A main full bathroom with marble detail and frameless glass enclosed shower is for all to enjoy. Return home to luxury after a long work week with large master bedroom, ample closet space and the ensuite of your dreams, with free standing soaker tub and over-sized walk-in shower with marble detailing and beautiful fixtures. Relax with a glass of wine on your 19x8ft covered balcony Don't forget about the roof top sitting area and upper level mezzanine to relax with your guests. The perfect relaxation spot this summer. Why settle when you can have it all! (Building B south side has the largest and fully covered balconies of Both Building A and B) Upgrades are not over stated. Dare to compare. Situated in the desirable Henderson/Holmedale community, this home is within walking distance to the Grand River, SC Johnston Trail, Fume Resto Bar, Dufferin Park and Dufferin Public School. (id:45648)
58 Tupper Crescent
Kitchener, Ontario
Welcome to 58 Tupper Crescent! Recently renovated, this property boasts new flooring and fresh paint throughout. Available for rent is the main level featuring 3 bedrooms, 2 full bathrooms, a spacious kitchen, large living room, and dining area. Included is one driveway parking spot. Conveniently situated, it's just a few minutes drive to Conestoga College's Downtown Campus and 15 minutes to the University of Waterloo. Surrounded by plazas and grocery stores, Kitchener GO station is a mere 10-minute drive away. Enjoy easy access to nearby amenities for shopping, groceries, and public transportation, including school bus routes. Mackenzie King Public School is nearby. Don't miss out on this fantastic opportunity! (id:45648)
192 Brewery Street Unit# 2
Baden, Ontario
Welcome to Livingston townhomes located in the exquisite town of Baden 10 minutes outside of Kitchener/Waterloo! This inviting 3 bed, 3 bath home has all the qualities ideal for a family with room to grow maximizing functionality and privacy! Features include a finished basement, open concept living room, spacious master bedroom with ensuite which are just some of what this home has to offer while allowing for an oasis of private time away from the hustle and bustle. The main floor 9 ft ceilings allow for an abundance of natural light and opens into a comfortable living space with a walkout deck. The stunning kitchen is an ideal space for the chef at home while keeping a watchful eye on the family! The finished basement with built-in bar offers an inviting space for entertaining while also accommodating tons of space for storage to keep things organized. This home is a must-see!! (id:45648)
1955 Moser-Young Road
Wellesley, Ontario
Welcome home to 1955 Moser-Young Rd., Wellesley! This 3 bedroom, 3 bathroom bungalow is located on a large lot only 15 minutes outside of Waterloo. The home has been freshly painted with new flooring and pot lights throughout the main floor. Stepping inside the front door you will find a good sized coat closet, a separate dining room straight ahead, and one of your main floor living areas to the left. Down the hallway to the right is a 4 piece bathroom, which is just one of the main floor bathrooms, 2 good size bedrooms and a large primary bedroom with a 4 piece ensuite and double closets! This bedroom has amazing views of the tree lined lot. Heading back down the hallway towards the main part of the home, both the dining and living room feature large windows that let in plenty of natural light. The view of your backyard from the dining room is beautiful and calming. Off the dining room is the kitchen which features light wood cabinets, plenty of cupboard space, stainless steel appliances and that same amazing view of the backyard from your kitchen sink. On the other side of the kitchen is a second main floor living area with a fireplace and large sliders to your private deck. Finishing off the main floor is another 3 piece bathroom conveniently located off the garage - perfect for guests to use. The unfinished basement has plenty of room for storage and also features your laundry area. The home also has a double car garage and parking for 2 cars outside. The yard space is large and perfect for summer entertaining. Call your Realtor today for more info! *Please note, the entire property is not for rent, just the home and backyard/front yard area. Tenant will not have access to the shop or back part of the property* (id:45648)
370 James Street Street
Mount Forest, Ontario
Step into the warmth of small-town charm as you enter this delightful bungalow, where meticulous care and modern updates blend seamlessly. Your journey begins in the heart of the home, the kitchen, where ceiling-height cabinetry adds a touch of elegance to the space. Newer laminate flooring guides you through each room, offering both durability and style underfoot. As you explore further, you'll find the bedrooms adorned with pine-clad ceilings, exuding rustic charm and coziness. Trendy sliding barn doors on the closets add a dash of character, showcasing thoughtful attention to detail. Outside, the landscaped yard beckons, a tranquil oasis for relaxation and enjoyment. Picture-perfect moments await on the sunny deck, where you can savor leisurely mornings with a steaming cup of coffee in hand, basking in the warmth of the sun's gentle rays. Additional comforts await, including added insulation in the crawl space, ensuring optimal energy efficiency and cozy winters. The Leaf Filter Gutter Protection, installed in 2023 with a transferrable lifetime warranty, offers peace of mind and hassle-free maintenance year-round. Embrace the freedom of carpet-free living, where each step brings you closer to a sense of openness and cleanliness. And let's not forget the new deck, a recent addition that invites you to gather with loved ones for al fresco dining or simply to soak in the beauty of nature. Welcome home to this move in ready bungalow, where every corner reflects the warmth and hospitality of a friendly small town. (id:45648)
5 Wellington Street S Unit# 310
Kitchener, Ontario
Oversized private corner 840 sqft terrace, this is a true indoor/outdoor paradise in the heart of Kitchener's innovation district. At 580 square feet, the interior space also has 11' ceiling with oversized windows of this open concept plan is bright and airy while providing versatility for a wide range of furniture configurations. Plenty of natural light soaking the interior of the unit through the overside windows. The kitchen is connected to the living room/dining room space and truly shines with penny-round backsplash, gleaming quartz counters, Barzotti cabinetry and Blomberg appliances. Floor to ceiling windows on two sides make this an incredibly bright space and all overlook the massive private terrace outside. The terrace offers beautiful views of the morning and afternoon sun as well as towards Google and the hustling vibe of downtown. This suite comes with a storage locker for tenant use. Tenants have full use of building amenities such as Peloton room, indoor swim spa and hot tub, bowling lanes, private dining room and party room and lounge, fitness facility and terrace with cabanas and BBQ's. Suite 310 at 5 Wellington offers the very best of Station Park and Downtown Kitchener. Available for immediate occupancy. (id:45648)
129 West Street Unit# Upper
Brantford, Ontario
129 West Street UPPER is a 2 bed /1 bath, upper unit apartment in a beautiful century home, featuring high ceilings, ensuite laundry, large rooms, modern kitchen, and a close walk to all the amenities of Downtown Brantford. Tenant to pay: Heat, Hydro, Water. Move-in date ASAP (id:45648)
549 Waterloo
Hamilton, Ontario
Welcome to 549 Waterloo a gorgeous 3 bedroom above grade apartment that has been meticulously maintained. Among entering you will find yourself in an amazing fully renovated unit with ample space lots of natural lighting and a spacious layout. 3 bedrooms and 1 bathroom are awaiting your final touches to make this space home. Detached garage available for an extra $100 per month, (id:45648)
129 West Street Unit# Main
Brantford, Ontario
129 West Street is a 2 bed /1 bath, Main floor unit apartment in a beautiful century home, featuring high ceilings, large rooms, modern kitchen, and a close walk to all the amenities of Downtown Brantford. Tenant to pay: Heat, Hydro, Water. Move-in date ASAP, 2024 Partially finished basement with an extra room (id:45648)
50 Grand Avenue Unit# 605
Cambridge, Ontario
Welcome to 605-50 Grand Avenue South, located in the sought after GASLIGHT DISTRICT in Cambridge! Central to fantastic dining, entertainment, shopping, schools (including the University of Waterloo School of Architecture), trails along the Grand River and so much more! This one bedroom, one bathroom unit features an ENORMOUS PRIVATE TERRACE with views of the City and downtown Galt area! The bright open concept layout feels spacious with the floor to ceiling windows and high ceilings. Wide plank laminate hardwood flooring throughout. Upgraded kitchen with double sink, back-splash, modern gray cabinetry, quartz counter-tops and stainless steel appliances (including built-in microwave and dishwasher). The large bedroom has a walk-in closet with a decorative sliding barn door. The 4 pc bathroom also accommodates the in-suite laundry! This beautiful new building shares the most outstanding amenities between the two towers, including two party and lounge rooms with roof top terraces. Outdoor seating areas, fire pits, bbq areas, hammocks, exceptional gym and yoga room, study and meeting rooms! Conveniently located on the same floor as most of these amenities, ideal for easy access and entertaining! One of the few units that includes an EV charger with it's underground parking space! Luxury living at it’s finest! May it be for investment or for your personal enjoyment this building, unit and area with not disappoint! (id:45648)
17 Arbordale Walk
Guelph, Ontario
Looking for city retirement with scenic views? Welcome to 17 Arbordale Walk - situated on arguably one of the most superior lots in the Village! Overlooking the beautiful pond out every rear window, this double car garage bungalow offers almost 2,000 sq ft of main floor living space. Featuring two bedrooms, an ensuite bath, a spacious den or additional 3rd bedroom, as well as a 3-pc main bath, formal dining, and a large kitchen with dinette situated under a beautiful skylight with views of the pond behind which is open to a recently upgraded deck – this home checks off every box. The family room features a wonderful gas fireplace surrounded by convenient built ins and is perfect for entertaining the whole family for holidays or a casual get together. The primary bedroom at the back of the home includes a walk-in closet, 4-pc bath and boasts an abundance of natural light, overlooking the pond and with beautiful greenery and landscaping. Main floor laundry completes this level located in the mudroom just inside the attached garage. Downstairs you’ll find a few well positioned hobby rooms, and a new 2-pc bath, as well as the perfect additional storage or workshop space. The sellers have also upgraded the attic to R60, making the home comfortable year-round inside & out. Once you see this unique property and incredible community, you won’t be able to imagine retirement anywhere else! Make a private appointment today, and immerse yourself in the feeling of serenity and tranquility you’ve been looking for. (id:45648)
205 King Street S
Harriston, Ontario
Previously White House Rest Home and a 15 Bed Group Home equipped with 2 kitchens, main floor laundry, 6 bathrooms, and a 3 season large sunroom. Then fully complying with fire and health regulations including sprinklers without the entire home. 2 front doors and 2 separate staircases to the second floor. Completely carpet-free with laminate & tile flooring. Almost all room have ceiling fans and most bedroom are equipped with closets. Gas water radiant heating throughout. This dwelling is really a unique with a lot of potential to modify and upgrade, or rebuild on the expansive 82.5 x 132 ft lot that backs on the green space. Two addition outbuildings offer more room to roam and play or use for storage. Lots of parking in front and back. Initially built in 1955, offering more than 3,775 sq ft there is so much potential under the metal roof. This institutional zoned property offer many options for residential living. Rebuild for a rest home, group home, day nursery or request rezoning for a duplex or single family residence. Close to park, trails and downtown. Property being sold as is where is without warranty. (id:45648)
27 Weichel Street
Kitchener, Ontario
Are you looking for a great neighborhood to call home with a built in mortgage helper? or a turnkey rental investment? This beautifully renovated LEGAL DUPLEX with up to date market rents and separate hydro meters would make a great first home that could later become an investment for your retirement! Attractive to first time buyers or first time investors this turnkey property features a spacious one bedroom basement unit rented for $1640/month and a desirable 3 bedroom upper unit receiving $1851.58/month! This home is located on a corner lot making this property ideal for separate units with ample 3 car wide parking, a large fenced backyard for outdoor enjoyment, and attractive grounds for gardening and activities! Both upper and lower unit interiors were renovated in the past 5 years which makes these units very desirable for owner occupancy and rentable attracting high quality tenants for the investor. Additionally the location is very convenient to bus routes , shopping, schools , & amenities. This is not your average duplex! (id:45648)
194 Grey Street
Brantford, Ontario
Attention contractors, investors and first time buyers. This home is situated on a nice size private fenced lot with rear parking. The main floor features living room, eat in kitchen, 4 pce bath, main level laundry and a main floor bedroom with patio doors leading to a covered rear patio. The upper floor has 2 large bedrooms plus a center sitting room (once a bedroom) could easily be turned back into a bedroom if desired. The home does need work and finishing but has great potential. Steel roof on house, F/A gas heating, central air, most windows replaced. Don't miss this opportunity (id:45648)
205 King Street
Harriston, Ontario
Previously operated as White House Rest Home, and a 15-bed group home that was fully compliant with fire and health regulations, including installed sprinklers at the time of this operations. The property features a unique building with significant potential for modifications and upgrades or a complete rebuild on the spacious 82.5 x 132 ft lot adjacent to green space. It includes two outbuildings that can be used for additional space or storage. Zoned for institutional use, the property offers multiple redevelopment opportunities. It can be transformed into a rest home, place of worship, group home, day nursery, or potentially rezoned for a duplex or single-family residence. A durable metal roof protects this expansive building, encompassing over 3,700 sq ft with 15 beds and 6 bathrooms and 2 kitchens. Let your imagination shape the future of this versatile property. (id:45648)
181 King Street South Street S Unit# 1505
Waterloo, Ontario
ATTENTION: Investors, Parents of University Kids, New Canadians, Company Employees or Executives will love this FULLY FURNISHED 850 Square Foot Suite at CIRCA 1877. The right offer gets you most furniture, dishes, cookware, housewares…just move in! Suite can be purchased unfurnished, too! Expect to be impressed by the high ceilings, upscale finishes, amenities and details in this tastefully appointed 1 bath, 1 bedroom + den suite. Luxury vinyl plank throughout. Open concept kitchen features elegant dual-tone cabinetry, subway tile backsplash, panel fridge-freezer, wall oven, cooktop set in quartz counters, plus matching island top with eat-at breakfast bar. One-foot+ (16 inch) taller ceiling height in the kitchen and den areas adds to the bright, airy feeling. Oversized floor-to-ceiling windows and Juliette balcony afford amazing views of the skyline, treetops, and Uptown Waterloo—sunsets included. Custom built-in cabinetry and desktop in den area create an ideal work-from-home space. Walk-in closet serves the bedroom. Luxurious 3-piece bath with tasteful tile and glass shower. Just off the hallway are stacked laundry units. Owned garage parking space, plus owned storage locker. Situated near boutique shops, vibrant restaurants, Vincenzo’s, and ION LRT stops. Unrivalled amenities include: rooftop Terrace; sky view Pool; outdoor BBQ area and Fire Tables; Co-Working Space; Indoor Entertainment Lounge with reading area, bar, seating of all types; Practitioner’s Room; Fitness Studio; Indoor/Outdoor Yoga Studio; WiFi building-wide; Bike Room. The hospital is nearby. Short term rentals like Airbnb are permitted at this unit as per condo declaration, and building does not require city rental license! Suite 1505 at 181 King South truly promotes a lifestyle or investor profile without compromise! (id:45648)
142 Foxboro Drive Unit# 39
Baden, Ontario
OPEN HOUSE SAT & SUN May 4th/5th 2-4 p.m. Welcome to 142 Foxboro Drive, an inviting home nestled in the sought-after Adult Lifestyle Community of Foxboro Green, adjacent to the Foxwood Golf Course. This custom Beech model bungalow spans 1498 sq ft, offering 3 beds, 3 baths, a partially finished basement, and a single garage. Upon entering, you'll be greeted by the open living/dining area adorned with hardwood flooring, setting a warm and welcoming tone. The functional features an inviting eat-in area with a view of the beautifully manicured open greenspace behind the home. Step outside onto the spacious deck, where you can savor your morning coffee or unwind with an evening beverage. The main floor boasts a spacious primary bedroom with hardwood flooring, a 3-piece ensuite bath, a second bedroom with hardwood flooring, a 3-piece updated main bath, and a convenient main floor laundry with garage access. Descend to the lower level to discover a spacious recreation room with a cozy gas fireplace, a bedroom, and a 3-piece bath—providing the perfect space for family and friends to relax during overnight stays. Foxboro Green offers a stunning Recreation Centre with a pool, gym, party room, tennis/pickleball courts, and more. Explore the 4.5 kms of walking trails that wind through the natural beauty of the complex, featuring ponds, fields, and wooded areas—a true haven for nature lovers. Located just 10 minutes from Costco and Ira Needles in Waterloo, this charming community offers a serene and fulfilling lifestyle. Make 142 Foxboro Drive your new home and embrace the tranquility of Foxboro Green. (id:45648)
323 Park Street
Kitchener, Ontario
Welcome to the captivating 323 Park Street, an amazing DUPLEX century home in the Cherry Park neighbourhood in Kitchener. This wonderful home offers just over 1650 sq ft of finishing living space on the upper levels. It includes a 2-bedroom main floor unit PLUS a stunning upstairs loft apartment! The home exudes classic charm throughout. The upper unit is bright and welcoming, adorned with vaulted ceilings, wooden beams and a cozy natural gas fireplace. Multiple windows invite the sunshine in, illuminating every corner of this captivating space. The furnace and air conditioning system were also both recently replaced in 2022, saving you on the short-term expense. Outside, the raised deck offers a peaceful retreat, overlooking a fully fenced and spacious backyard for quality outdoor family time and for tranquil evenings under the stars. Located conveniently between downtown Kitchener and Uptown Waterloo, with easy access to the LRT Transit Hub, train station, and nearby attractions like Belmont Village's vibrant dining and shopping scene, convenience is at your doorstep. Amazing mortgage helper or Airbnb potential! Whether you're an investor seeking potential or a first-time homebuyer captivated by its character, this property is a rare find that promises not to last long. Schedule your showing today and step into the timeless allure of 323 Park St. (id:45648)
323 Park Street
Kitchener, Ontario
Welcome to the captivating 323 Park Street, an amazing DUPLEX century home in the Cherry Park neighbourhood in Kitchener. This wonderful home offers just over 1650 sq ft of finishing living space on the upper levels. It includes a 2-bedroom main floor unit PLUS a stunning upstairs loft apartment! The home exudes classic charm throughout. The upper unit is bright and welcoming, adorned with vaulted ceilings, wooden beams and a cozy natural gas fireplace. Multiple windows invite the sunshine in, illuminating every corner of this captivating space. The furnace and air conditioning system were also both recently replaced in 2022, saving you on the short-term expense. Outside, the raised deck offers a peaceful retreat, overlooking a fully fenced and spacious backyard for quality outdoor family time and for tranquil evenings under the stars. Located conveniently between downtown Kitchener and Uptown Waterloo, with easy access to the LRT Transit Hub, train station, and nearby attractions like Belmont Village's vibrant dining and shopping scene, convenience is at your doorstep. Amazing mortgage helper or Airbnb potential! Whether you're an investor seeking potential or a first-time homebuyer captivated by its character, this property is a rare find that promises not to last long. Schedule your showing today and step into the timeless allure of 323 Park St. (id:45648)
59 Activa Avenue
Kitchener, Ontario
OPEN HOUSES Saturday & Sunday 2-4PM! Renovated top to bottom, this 3 bedroom, 1.5 bathroom home boasts carpet free living (only carpet on the stairs). Step into the inviting front hall that has beautiful tile flooring leading you into the open concept main living area. Flooded with natural light, the dining area is perfect for hosting friends and family for dinners. The adjacent kitchen has been beautifully redone, boasting stainless steel appliances, heated floors, stunning tile backsplash, and granite countertops. Perfect for enjoying company or a quiet night in, the living room is spacious with a glass back door that walk-outs out to the private backyard. Past the powder room and up the stairs, you will find 3 good sized bedrooms and 4-piece bathroom with a beautiful tile finished shower. The primary bedroom is bright and vibrant with plenty of closet space. Down in the basement, you will find the rec room, awaiting your personal touch, as well as the laundry room. Step outside into the private, fully fenced backyard. With a large aggregate patio, it is perfect for barbequing and relaxing all summer long. Situated down the street from Sunrise Shopping Centre, this home is ideally located close to shopping, restaurants, schools, parks, greenspace, public transit, highway access and much more, boasting a Walk Score of 73! (id:45648)
92 Water Street
St. Jacobs, Ontario
Welcome to 92 Water Street, St. Jacobs. This attractive 4 level sidesplit has been completely renovated and updated over the past few years. Situated on almost a 1/4 acre in a sought after mature neighbourhood minutes to KW. Enjoy the peace and quiet that this area has to offer. As you pull up to this home you will appreciate the curb appeal with the eye-catching exterior colour scheme, landscaping and the newly installed garage door and matching front door. Inside you are welcomed by a bright main floor layout with large windows and a front living room with a gas fireplace as the focal point. Enjoy entertaining in the kitchen and the full sized dining area. The kitchen offers updated kitchen cabinets with granite counter tops, moveable island and 4 built in appliances (gas stove). A walkout off the dining area provides easy access to your private backyard oasis. This space is complete with a built-in canopy on the deck with sunshade slats, 3 yr old hot tub, outdoor sauna building (WETT certified wood fired sauna) and outdoor shower. There is plenty of space for entertaining Family & Friends in the mature fenced in yard to host BBQ's and campfires. Back inside the home on the 2nd level there are three generous sized bedrooms with hardwood floors and an updated bathroom with walk-in glass shower. The lower level boasts a multi use living space which is currently the Primary bedroom suite. It offers a separate entrance/walk-up to the garage, stone gas fireplace, oversized windows, luxury ensuite bathroom complete with soaker tub, walk-in shower, heater floors plus a separate walk-in closet/dressing room. The lower basement features a 3rd gas fireplace in the recreation room plus a large laundry/utility room/storage room. There is also a cold room where the sump pump is located. Don't miss out on this truly amazing property. Walking distance to Downtown St. Jacobs shops, restaurants, walking trails and more! (id:45648)
57 Macalister Boulevard
Guelph, Ontario
BRAND NEW 4-bdrm home in sought-after Kortright East neighbourhood! Crafted by renowned Fusion Homes known for uncompromising quality, this exquisite home is move-in ready allowing you to indulge in the perks of a newly constructed never-lived-in home without the wait for new construction! The home’s curb appeal is undeniable W/stone exterior & 2-storey arched entryway. The main floor greets you W/9ft ceilings & layout designed for luxurious living & entertaining. Kitchen W/ceiling-high white cabinetry, quartz countertops W/striking veining, top-tier appliances & W/I pantry. Centre island for meal prep & entertaining. Kitchen extends into breakfast nook overlooking backyard & butler’s pantry connects to dining room for seamless entertaining. Here hardwood floors & lots of windows create welcoming space for formal gatherings. Great room W/large windows frame views of beautiful backyard. Main floor has versatile office space W/dbl doors & den making it ideal for those who work from home or require add'l study area. Hallway W/dual dbl closets guides you to 2pc bath W/vanity & quartz countertop. Elegant bifurcated stairs lead up to primary suite with W/I closet & access to laundry room W/ample folding, storing & hanging space. Garden doors to private balcony allow you to savour moments of peace & quiet. Spa-like ensuite W/12 X 24-inch tiles, freestanding tub, dual vanities & glass shower. A secondary suite offers cathedral ceilings, arched window, private balcony W/I closet & 3pc ensuite. 2 add'l bdrms share Jack & Jill bathroom W/dbl sinks & sep shower allowing multiple people to get ready at once! Unspoiled bsmt presents customization to meet your family’s needs W/large windows & 3pc R/I. Steps from MacAlister Trails, Jubilee Park & top-rated École Arbour Vista PS. Short drive to amenities: restaurants, fitness, Stone Rd Mall & more. Easy access to 401 for easy commute. This home merges timeless elegance W/modern sophistication setting new standard for luxury living! (id:45648)
511 Quiet Place Unit# 1
Waterloo, Ontario
This spacious condo townhouse features four generously sized bedrooms and two full bathrooms. The open concept layout includes a dining area and a living room that opens up to a yard with a serene view and no rear neighbors. Additionally, the fully finished basement offers extra living space and includes an additional two-piece bathroom. Conveniently situated near shopping centers, the LRT, and bus stops, this property is an ideal choice for investors or those with active lifestyles. (id:45648)
113 Amos Avenue
Waterloo, Ontario
Stunningly Updated Both Inside and Out! Welcome to 113 Amos Avenue; perhaps your best opportunity to truly turn the key and move on in. This Beechwood beauty offers three bedrooms and three bathrooms with large principal rooms throughout multiple levels. The updates are prominent right upon entering the roomy foyer. A perfect family-friendly open layout is up a few steps with so much natural light pouring in from front to back. Marvel at the timeless tones of the engineered hardwood, the modern gas fireplace, and an ultimate entertainment-sized island that separates the living and kitchen spaces. The exceptional chef's kitchen has a gas range, stainless steel appliances, and beautiful quartz countertops. Room enough for a large dining room table and direct access to the backyard via the patio slider door complete the main floor. Upstairs are three great-sized bedrooms, including a master bedroom with a large closet and views of the rear yard. The five-piece bathroom is a sanctuary with a separate soaker tub, dual vanities, and enough space to create a cheater option from the master. Separating adult spaces from the children's play areas is easy here. A family room/office has direct access to the rear yard and a conveniently located bathroom just around the corner. Downstairs, the rec room offers families room to play and go wild out of sight from the rest of the home. An additional two-piece bath, laundry, and unfinished space finish off this level. The outside of this property is just as impressive as the interior space. Professionally landscaped, it's impossible not to notice the beautiful stonework and well-created patio space while offering lots of green spaces to enjoy. The list of updates is long, giving you peace of mind that all the hard work has been done! Centrally located, this Beechwood Park home provides families access to the neighbourhood pool, excellent schools and lots of food and shopping options. Don't sleep on this polished gem! (id:45648)
38 Fourth Avenue
Cambridge, Ontario
Welcome to 38 Fourth Avenue! This beautifully updated home sits in the heart of a family-friendly neighbourhood, and has undergone a top- to-bottom renovation over the past 2 years. Step inside the beautiful open concept main floor and enjoy entertaining in the kitchen with white cabinetry, stainless steel appliances & 3-seater island. Enjoy the bright, airy living room complete with electric fireplace. Keep everyone organized and the house clean with a mudroom off of the kitchen, leading to the back yard, and convenient 4 piece bathroom. This home underwent a complete second floor addition (with permits) in 2022 adding 3 spacious bedrooms, a second floor laundry, 4 piece bathroom, as well as 4 piece ensuite with separate shower, and soaker tub. Never worry about cold feet, as all 3 bathrooms have heated floors. The basement is fully finished complete with a rec room, family room, and a flexible room currently used as an office, but could be a 4th bedroom. The private backyard oasis is perfect for outdoor gatherings and is spacious enough for kids and pets to make use of. Enjoy year-round comfort with brand new air conditioning and furnace (2022), and say goodbye to worries about outdated infrastructure. In 2022, this home underwent a complete overhaul of its plumbing and electrical systems, ensuring reliability, safety, and efficiency for years to come. Convenient access to amenities, including shops, schools, parks restaurants, and transportation routes. 38 Fourth Avenue really has it all! (id:45648)
53 Arthur Street Unit# 814
Guelph, Ontario
This beautifully maintained condo features remote-controlled/motorized blinds in both the bedroom and living room, quartz countertops in the kitchen and bathroom, a modern honeycomb-style backsplash, pristine stainless steel appliances, and freshly painted walls in Classic Gray by Benjamin Moore. Enjoy the spacious feel of the living room thanks to the open concept design and the efficient floor plan, while the high, 8th-floor balcony boasts a combination of lush greenery with beautiful Metalworks architecture. This classic Toronto-style luxury feeling is further complemented by the Metalworks' array of convenient amenities such as a fitness centre, a pet washing station, guest suite, a chef's kitchen and dining area, an art gallery, party/lounge spaces, and 7 outdoor BBQ areas. On top of that, you also have you have quick and easy access to everything downtown Guelph has to offer including the Spring Mill Distillery & cocktail bar just steps from your front entrance, as well as quick and easy access to GO Transit to accommodate the commuter lifestyle. Book a showing today! (id:45648)
512 Northbrook Place
Kitchener, Ontario
Immaculate freehold 3 bed 4 bath townhome located on a low traffic cul-de-sac situated in a quiet family oriented neighborhood within walking distance to schools and all amenities! The stunning open concept layout has recently been completely upgraded featuring crown molding throughout, granite counter tops in kitchen and baths, hardwood and ceramic flooring and fully finished basement with newer furnace, air conditioner/heat pump (2022). Professionally landscaped 212' lot, private deck, garden shed for extra storage, and backs directly onto Strasburg Creek Natural Area. With almost 2,000 square feet of finished space all that is left to do is place your furniture and enjoy. This home truly shows AAA+! (id:45648)
246 Countrystone Crescent
Kitchener, Ontario
OPEN HOUSE SATURDAY MAY 4TH 2:00PM-4:00PM!!! Welcome to 246 Countrystone Crescent. This lovely 3 bedroom, 2.5 bath FREEHOLD townhome with garage on an extra deep lot in the desirable Westvale area and is just steps to the Boardwalk Shopping Centre. The main level offers a beautiful oak kitchen with newer HIGH END Stainless Steel appliances, eat-in dining area and is open to the bright and spacious living room featuring hardwood flooring. The glass sliders doors open to the large deck with gazebo (2022), BBQ gas line, shed, 3 garden beds (2 behind the rear fence) and this huge rear yard is fully fenced. The main level is completed with a 2 piece bathroom. The upper level hosts the primary bedroom with a 3 piece ensuite and a large walk-in closet with built-ins. Completing this level are 2 additional bedrooms and the main 4 piece bathroom. The unspoiled lower level with 3 piece rough-in awaits your personal future design. This home is situated on a rare 160' deep lot. It is located near The Boardwalk Shopping Centre, Costco, Uptown Waterloo, the University of Waterloo and easy access to the expressway. Don't delay call today. (id:45648)
257 Ottawa Street N
Kitchener, Ontario
Welcome to 257 Ottawa Street N, Kitchener. This freshly renovated detached house is a sanctuary of style & comfort, boasting many upgrades. As you approach, an elegant porch welcomes you to step inside through New front door. Every corner of this home has been meticulously maintained with freshly painted walls, new luxury laminate flooring & sleek light fixtures. Enter the grand foyer, overlooking the living room flooded with natural light. The kitchen has been transformed with new flooring, quartz countertops, under-cabinet lighting, chic backsplash. High-end SS Appliances, installed in 2023, ensure both style & functionality, while dual pantries provide ample storage. Adjacent to the kitchen is the formal dining area perfect for lively conversations. A convenient 2PC powder room, enhances the main level's functionality. The family room, with its plush carpeting invites you to create lasting memories with loved ones. A main-level bedroom offers convenience in this remarkable home. Upstairs, 3 bedrooms await, each offering abundant storage with built-in closets. The full 4pc bathroom, featuring a glass tub is renovated recently. Venture downstairs to discover a versatile space ready to adapt to your needs. Imagine cozy movie nights in the home theater area, complete with High quality speakers, projector & screen. A convenient 1pc bathroom with a standing shower adds to the basement's functionality. Outside, the Huge backyard beckons with firepit—perfect for entertaining or simply basking in the beauty of nature. The partially fenced yard offers privacy & ample space for outdoor activities with deck & gazebo, it is an ideal retreat for relaxation. 1 car garage & numerous driveway parking, this house is Situated just steps away from public transportation & Expressway & many amnesties. With new eavestroughs & a picturesque front yard, this property is a true gem awaiting its next fortunate owner. Schedule your viewing today & let your dreams take flight. (id:45648)
97 Baldwin Avenue
Brantford, Ontario
Nestled in a spacious double-wide lot, this beautifully revamped bungalow offers a perfect blend of modern comforts and timeless charm. With meticulous attention to detail, every aspect of this home has been meticulously upgraded to provide an unparalleled living experience. Four spacious bedrooms, two located on the main floor and two downstairs, offer ample space for relaxation and privacy. A total of three bathrooms, with two located upstairs and one downstairs, all feature contemporary fixtures and sleek showers for utmost convenience. Enjoy the convenience of a main floor laundry room, complete with a skylight to infuse the space with natural light, making chores a breeze. Throughout the home, brand new flooring adds a touch of elegance and durability, ensuring both style and practicality. With updated electrical wiring and plumbing systems, homeowners can enjoy peace of mind knowing that the infrastructure is in top-notch condition. The addition of a new sub pump and furnace enhances the home's efficiency and comfort, providing reliable performance year-round. Step outside into a sprawling backyard, offering plenty of space for outdoor activities and relaxation. A focal point of outdoor entertainment, the large L-shaped pool invites you to unwind and enjoy countless hours of fun in the sun. Equipped with newer pool equipment, maintenance is hassle-free, allowing you to focus on creating lasting memories with family and friends. Safety is paramount, and the fenced-in pool area provides peace of mind while ensuring privacy. A dedicated play area within the expansive backyard offers children ample space to run, play, and explore, fostering outdoor enjoyment for the whole family. (id:45648)
81 Church Street Unit# 1006
Kitchener, Ontario
Welcome to Wellington Place. This inviting and desirable residence is the perfect location for your next chapter in life! This carpet free unit is located on the South-West side of the building! Take in the horizon views as you sit out on your quiet covered balcony overlooking the trees, buildings & the unit is located on the sunny side facing the St Mary's hospital. Unit has been painted with neutral colors, and tastefully updated with an open concept kitchen with a large island, Quartz counters, Pull down spice racks over Double stainless sinks, tasteful Backsplash, Pantry with drawers & the Separate dining room area is great for family gatherings! The unit offers 2 bedrooms and a spacious 4pc updated bath. Enjoy the in-suite laundry area, and the large storage room right in your unit! Updates: All flooring 2023; Furnace ($7,000) - 2023; Dishwasher 2023, all windows were professionally cleaned. Wellington Place is popular for its amenities: Heated inside / inground pool, Fitness room, Separate change rooms & Saunas, Party / Games room / Billiard room, Bike room, Common storage area, Underground parking, Visitor parking, Workshop & recently completed outdoor area Walkway with Trellises and Patio for BBQ; on top of all this your Condo Fees INCLUDE Heat, Hydro & Water. Walking distance to the Heart of downtown Kitchener where you can take in the nightlife and local eateries as well as the Kitchener Farmers Market! Don't forget about the lovely park setting at Victoria Park, great for picnics and walking trails to enjoy. Book your showing today! (id:45648)
6723 Concession 2
Morriston, Ontario
Welcome to the Three Acre Woods. An executive property in the countryside with city convenience in minutes. Retreat home each night from the hustle and bustle to your own haven. Nestled in the woods, the curving drive brings you to your charming bungalow built on the side of a hill. Live surrounded by nature, watching wildlife as you eat your breakfast - and finish after dinner on your back deck with a cozy fire listening to the sounds of dusk as the deer dart along the back fence. Or take a plunge into your heated, salt-water pool and float your stress away. Challenge yourself across the road on the mountain bike trails, go canoeing in nearby lakes, or hiking at the conservation area - your neighbour to the north. With a house built for entertaining, have your friends join you over the weekend. The kitchen has a cozy breakfast nook, complete with a propane stove top and conveniently located laundry area with access to the 2 car garage. Entertain guests in the dining area with a walkout to the deck, or relax in the spacious living room, offering panoramic views of the lush backyard. The primary bedroom with 3 pc ensuite and two additional bedrooms and 4 pc bath complete the main level. Heading downstairs you will find a family room with 2 pc bath, a bright office with walkout, and a relaxing family room adorned with a wet bar, wood fireplace, and dual walkouts. Charming, peaceful and convenient. (id:45648)
39 Hall Avenue
Guelph, Ontario
A truly beautiful property on a premium lot, close t parks and all amenities. Minutes to the 401 (id:45648)
190 Rockledge Drive
Hamilton, Ontario
WELCOME TO YOUR DREAM HOME IN HAMILTON'S LUXURIOUS SUMMIT PARK DEVELOPMENT! This stunning End-Unit Freehold Townhouse, offers an unparalleled blend of comfort and style with 1810 SF of living space, complete with over $60k worth of upgrades. Upon entry, you will be greeted by the lavish foyer and soaring 9ft ceilings throughout. Hardwood flooring carries you to sunlit open-concept living areas, seamlessly merging with premium finishes, creating an inviting atmosphere. The gourmet kitchen includes stainless steel appliances, sleek granite countertops, and custom extended-height upper cabinets. Upstairs, the spacious primary suite features a spa-like ensuite complete with a soaker tub and a sizable walk-in closet. Two large additional bedrooms offer relaxation for a growing family. Located in one of the most desired neighborhoods in Hamilton, close to amenities, major highways, and scenic attractions like the Eramosa Karst Conservation Area. With proximity to McMaster University and Hamilton International Airport, it's an ideal location for commuters. Built by the award-winning builder, Multi-Area Developments, this Siena model home exemplifies excellence in quality and craftsmanship, ensuring superior standards throughout. Schedule your showing today! (id:45648)

